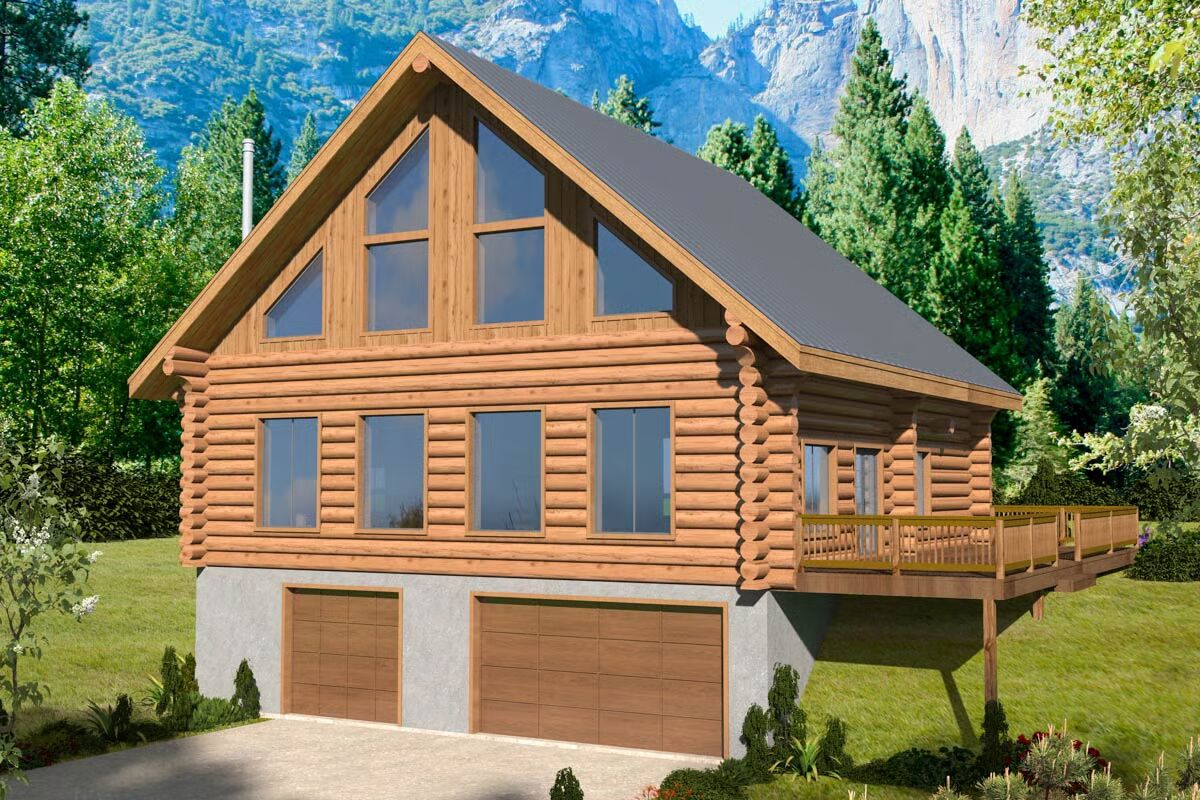
Specifications
- Area: 2,519 sq. ft.
- Bedrooms: 3
- Bathrooms: 2.5
- Stories: 2
- Garages: 3
Welcome to the gallery of photos for Log Cabin with Mezzanine and Spacious Outdoor Deck – 2519 Sq Ft. The floor plans are shown below:
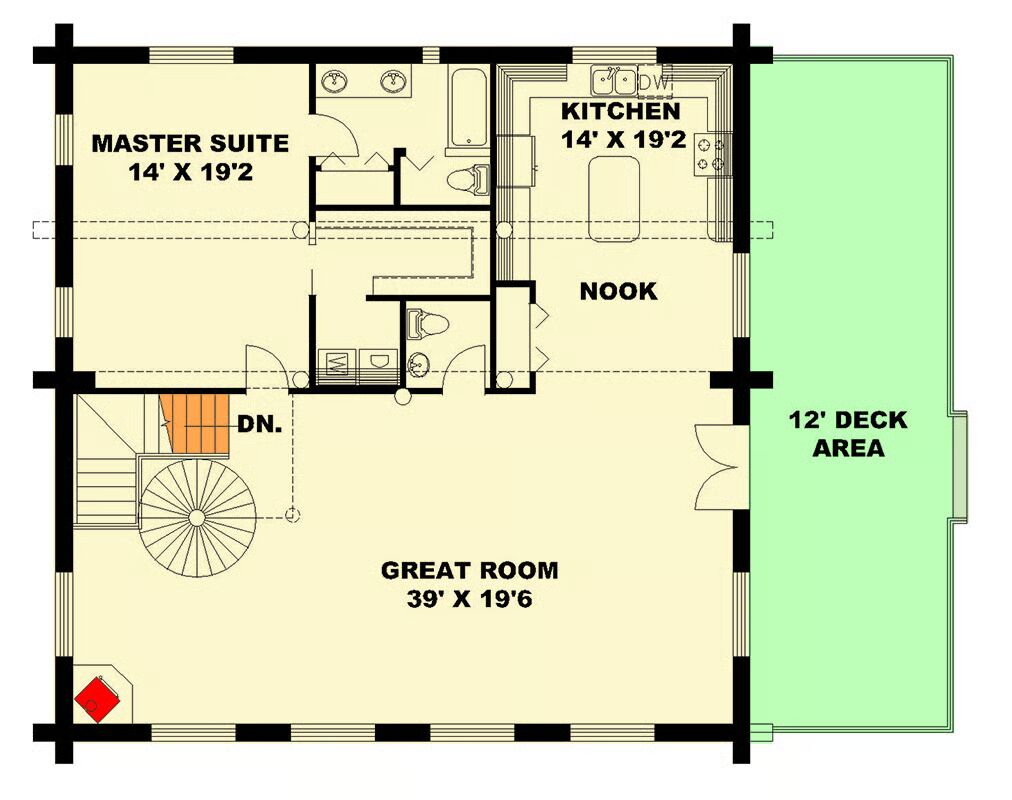
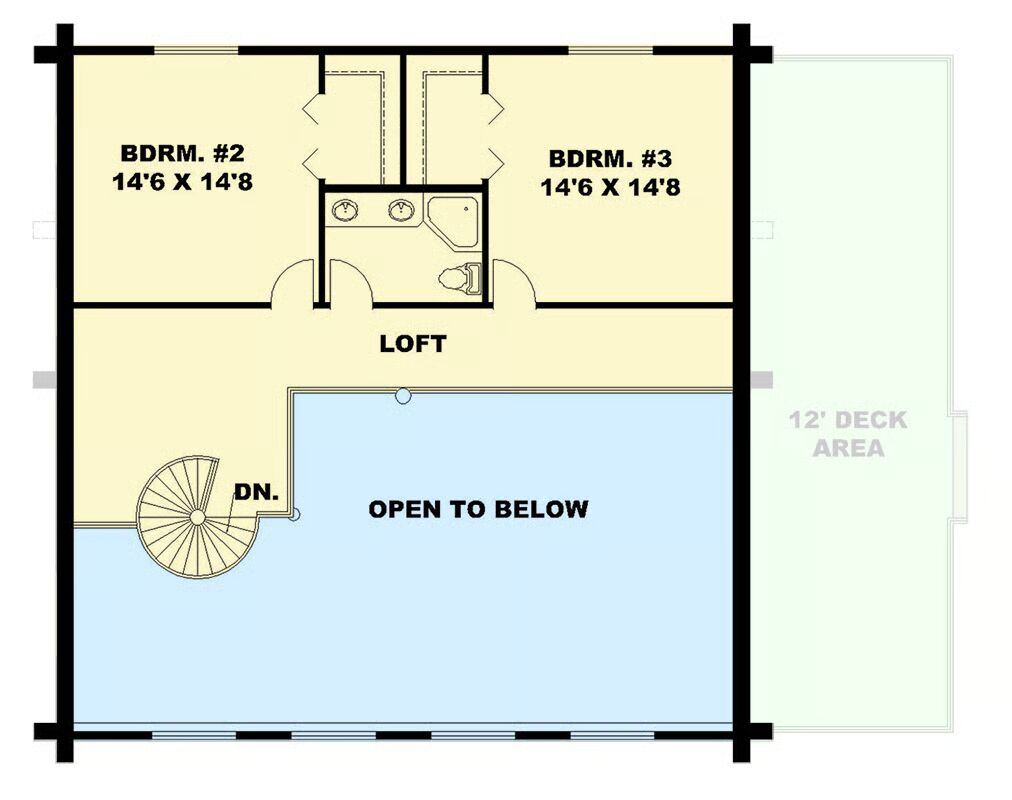
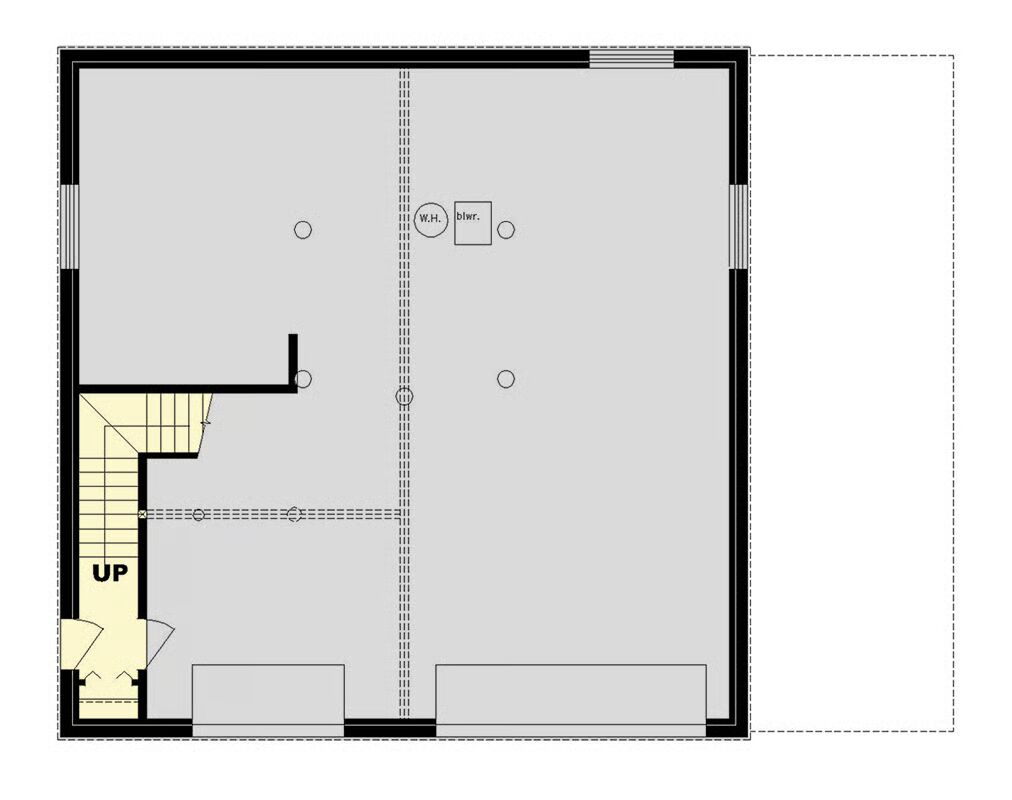
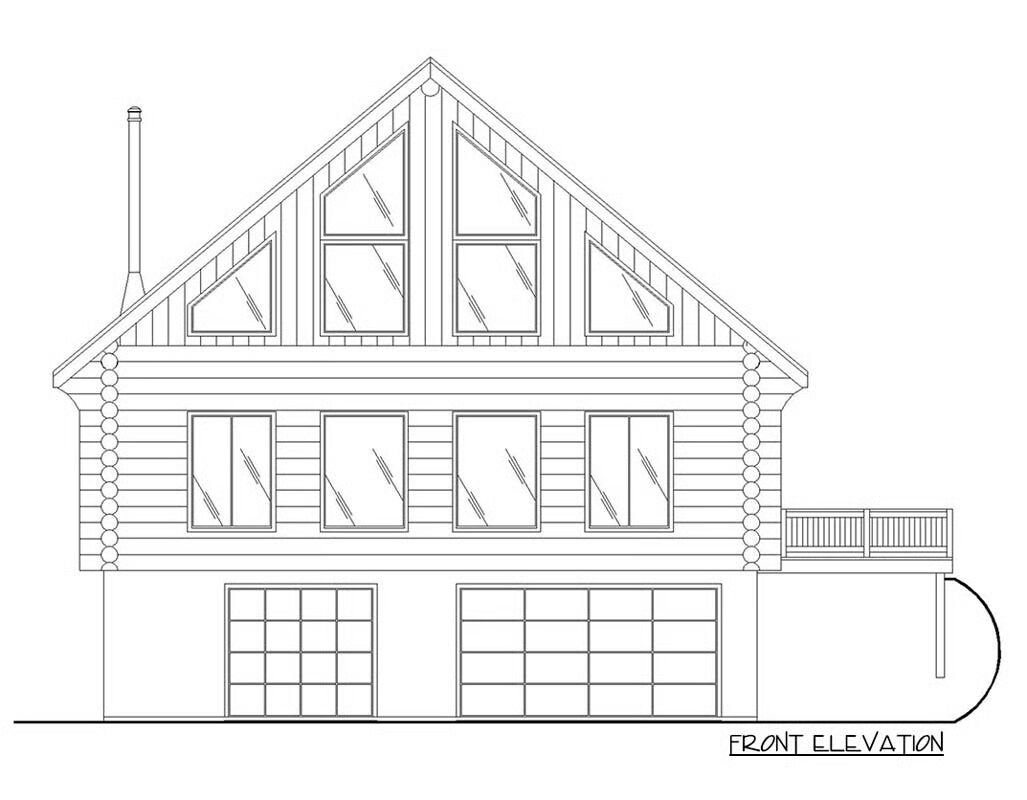
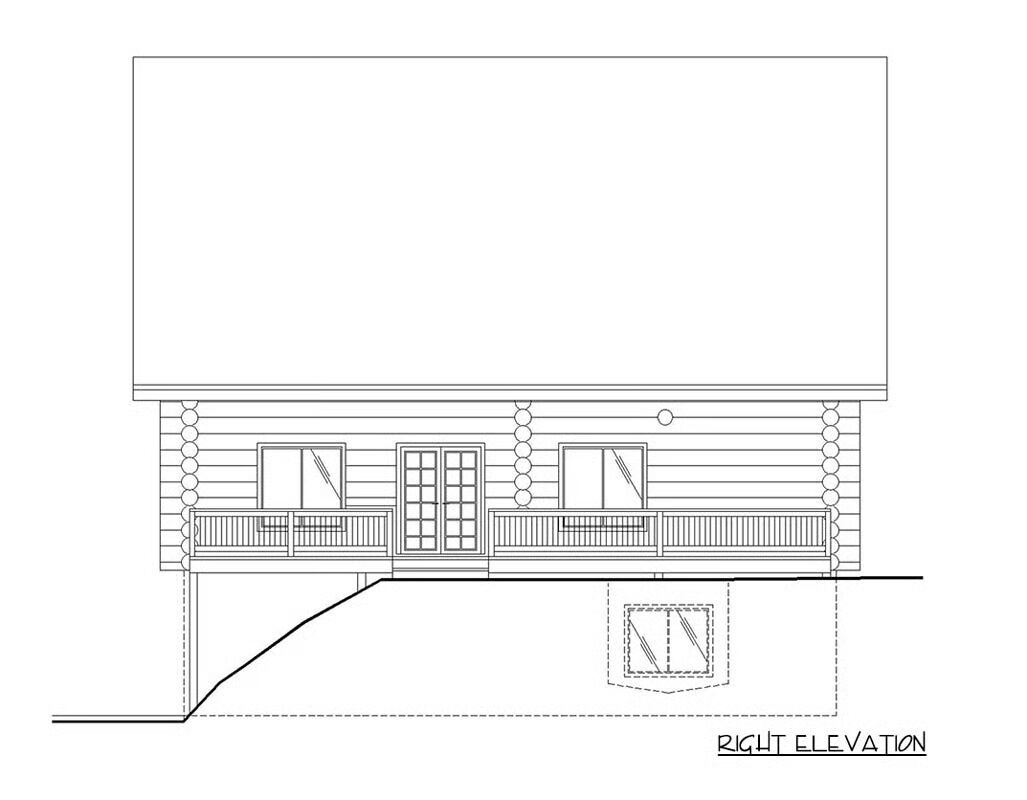
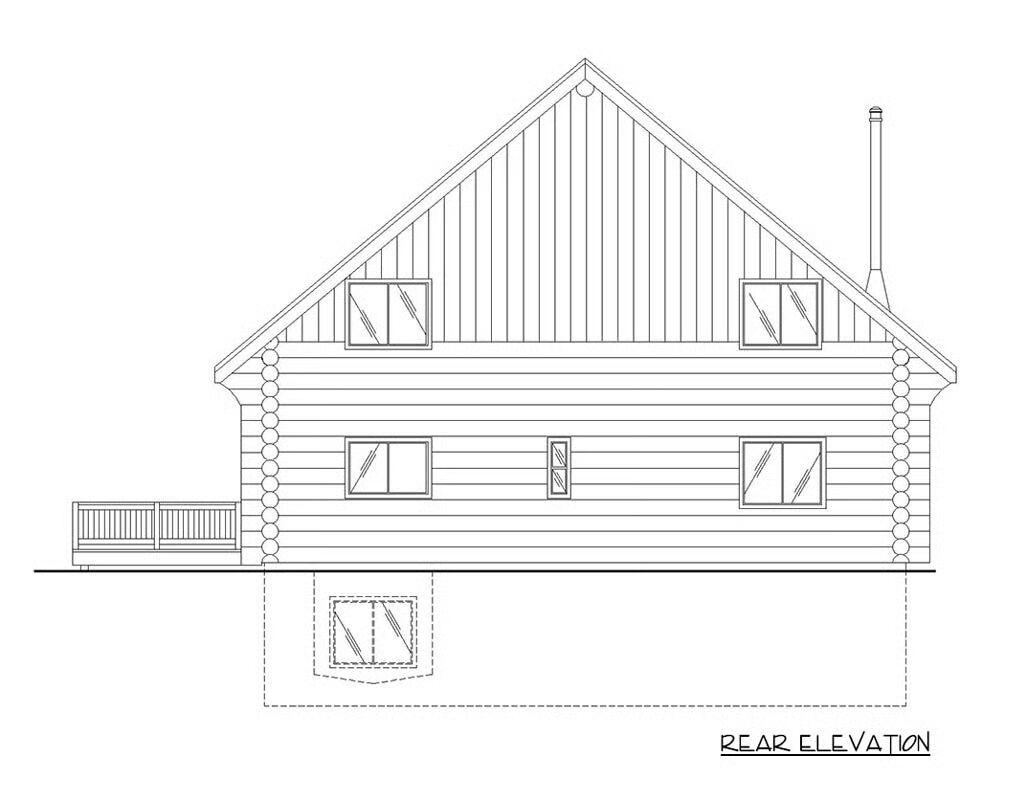

Experience the great outdoors from the comfort of home with this 3-bedroom, 2.5-bathroom Log Cabin-style house plan.
Offering 2,519 sq. ft. of living space and a walkout basement, this design blends rustic charm with modern convenience for the perfect retreat.
You May Also Like
Up To 7-Bed Luxury French Country House With Private In-Law Apartment (Floor Plan)
3-Bedroom Inviting House with Upstairs Overlook (Floor Plans)
5-Bedroom Old World Exterior (Floor Plans)
Double-Story, 3-Bedroom Traditional House Under 2,400 Square Feet (Floor Plans)
3-Bedroom Craftsman House with 2-Car garage - 1656 Sq Ft (Floor Plans)
3-Bedroom Craftsman House with Optionally Finished Bonus Room (Floor Plans)
2-Story, 3-Bedroom Country Craftsman House With Split Bedroom Design (Floor Plans)
Modern Farmhouse Home with Basement and Wraparound Porch (Floor Plans)
Three-Story Multi-Plex House with All Bedrooms Upstairs - 5586 Sq Ft (Floor Plans)
2-Bedroom Modern Farmhouse Under 2300 Square Feet with Home Office (Floor Plans)
Mid-Century Modern Dogtrot House with 4 Beds and 3 Baths (Floor Plans)
2-Bedroom Country Home Under 1500 Square Feet with Upstairs Office (Floor Plans)
3-Bedroom Mid-Century Modern Ranch House with Workshop Garage (Floor Plans)
2-Bedroom King of the Mountain (Floor Plans)
4-Bedroom Modern Country House with Stone and Stucco Exterior Under 3,000 Square Feet (Floor Plans)
4-Bedroom The Simon: Welcoming Craftsman design (Floor Plans)
Brick House with Lots of Options (Floor Plans)
2-Bedroom Garage Cottage (Floor Plans)
Mid-Century Modern Craftsman House with Home Office Under 3200 Sq Ft (Floor Plans)
Rustic Farmhouse with Side-entry Garage (Floor Plans)
3-Bedroom Mountain Craftsman House with Home Office or Flex Room - 2500 Sq Ft (Floor Plans)
Contemporary Country Barn Dream Home (Floor Plans)
3-Bedroom Charming Country Ranch with Open Layout and Deck (Floor Plans)
Single-Story, 4-Bedroom Traditional Home with Mud Room (Floor Plans)
Modern Scandinavian House (Floor Plans)
3-Bedroom Tuscan-Inspired Two-Story House - 2930 Sq Ft (Floor Plans)
Mountain House with 2-Story Great Room - 2978 Sq Ft (Floor Plans)
Modern Farmhouse with Cathedral Ceiling in the Great Room and Kitchen (Floor Plans)
2,800 Square Foot Home with 2-Story Great Room (Floor Plans)
3-Bedroom Contemporary House with Loft and Spacious Garage (Floor Plans)
Single-Story, 3-Bedroom Mediterranean Ranch Home with Courtyard (Floor Plans)
4-Bedroom The Weatherford: European Home with Stunning Curb-Appeal (Floor Plans)
Single-Story, 3-Bedroom Bungalow House with Attached Garage (Floor Plan)
Double-Story, 3-Bedroom 2,499 Sq. Ft. Modern Farmhouse with Bonus Room (Floor Plans)
Double-Story, 4-Bedroom Stonington House With 2-Car Garage (Floor Plans)
Single-Story, 4-Bedroom The Marcourt (Floor Plan)
