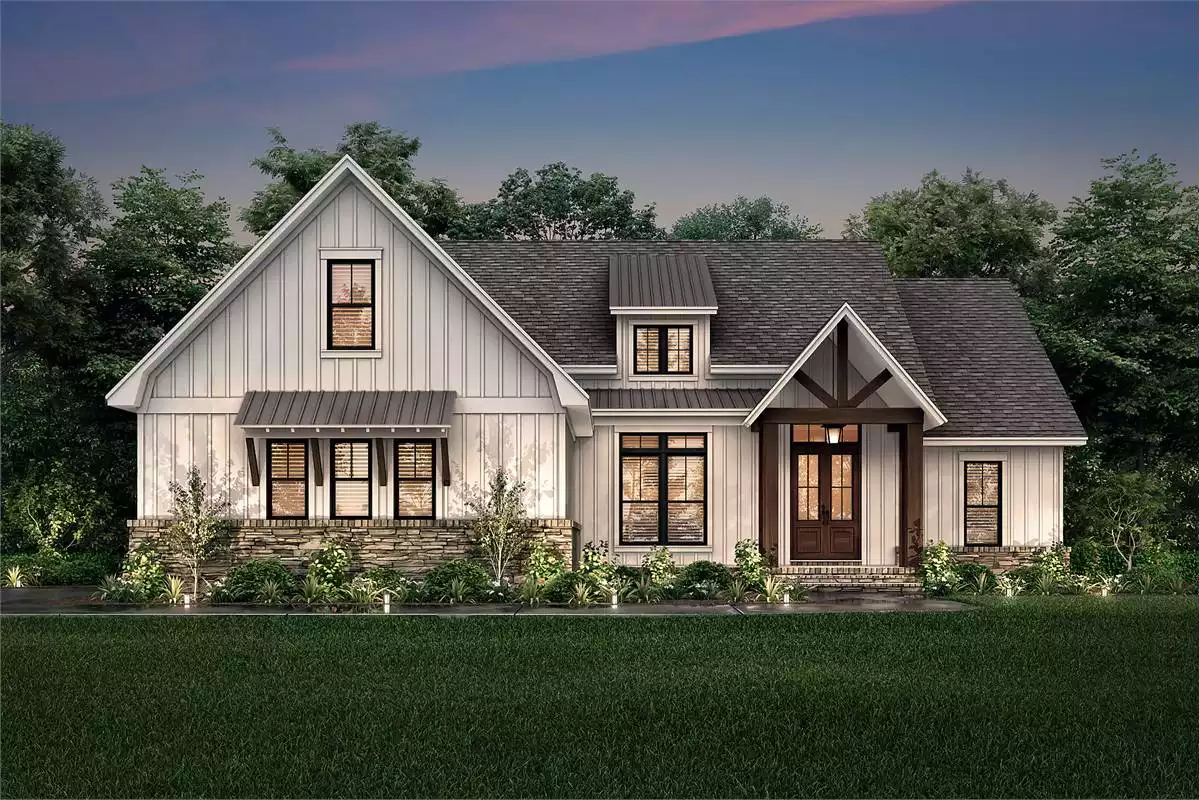
Specifications
- Area: 2,393 sq. ft.
- Bedrooms: 3
- Bathrooms: 2.5
- Stories: 1
- Garages: 2
Welcome to the gallery of photos for Richmond Avenue Exclusive Modern Farmhouse Style House. The floor plans are shown below:
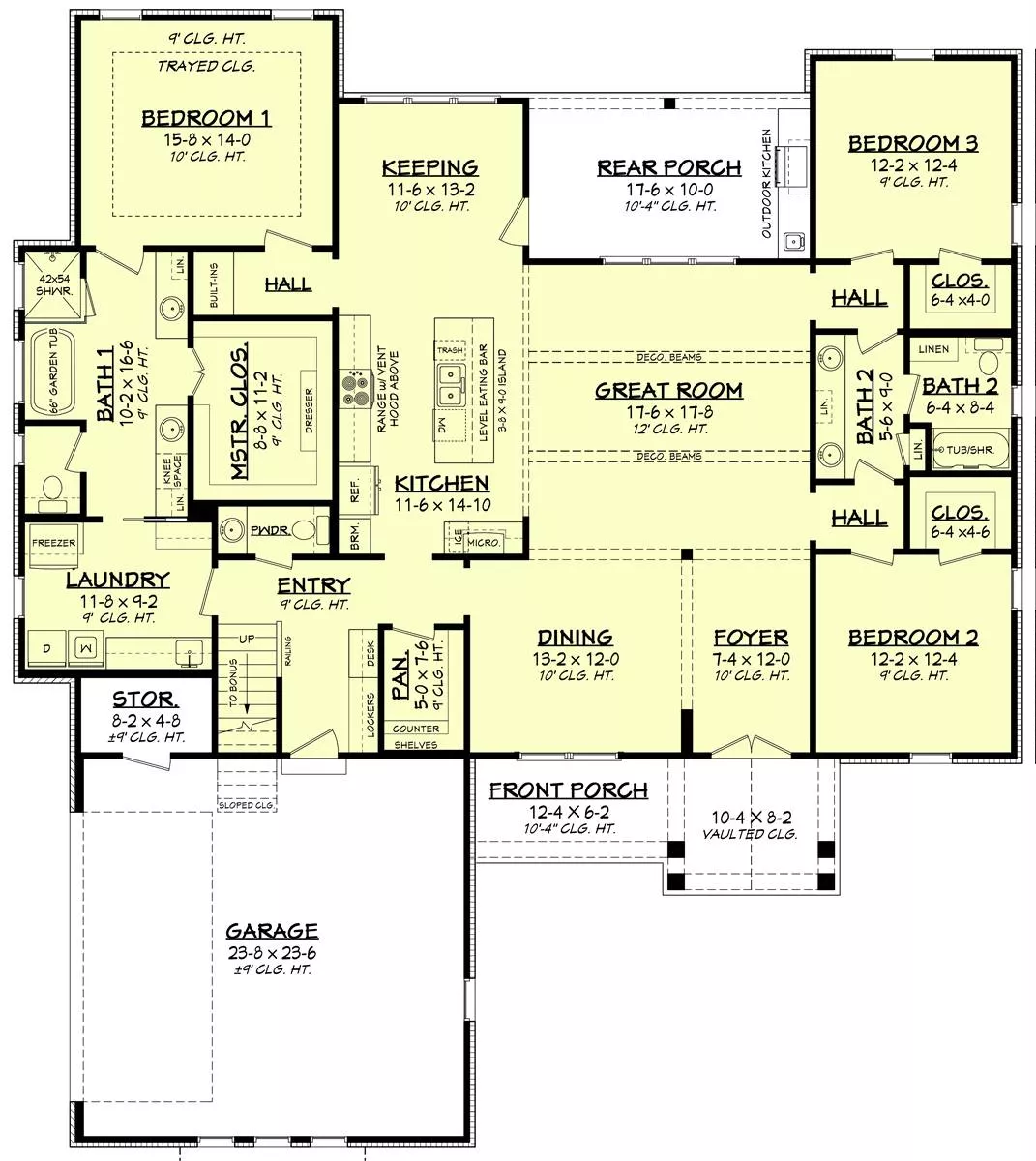
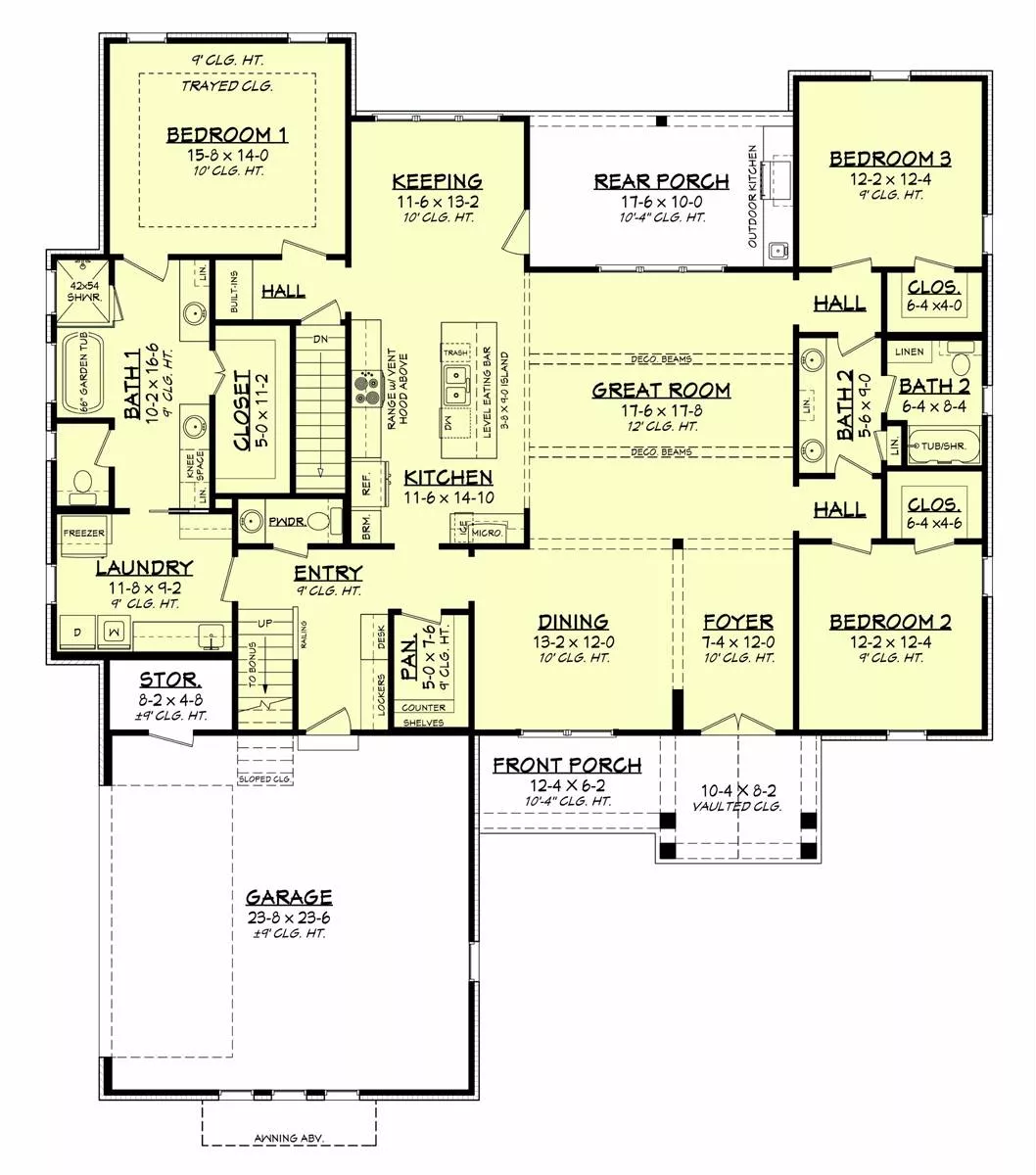
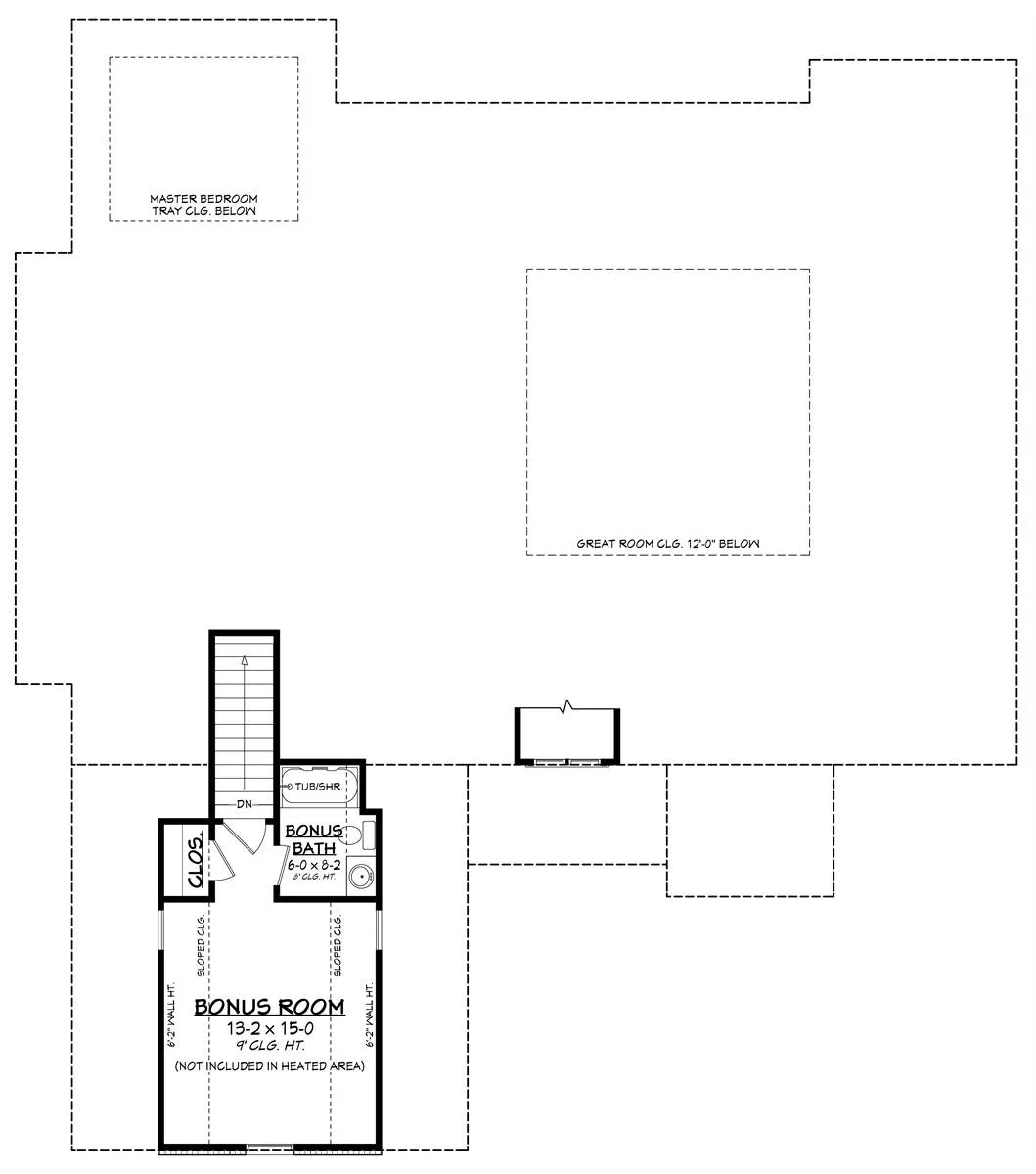
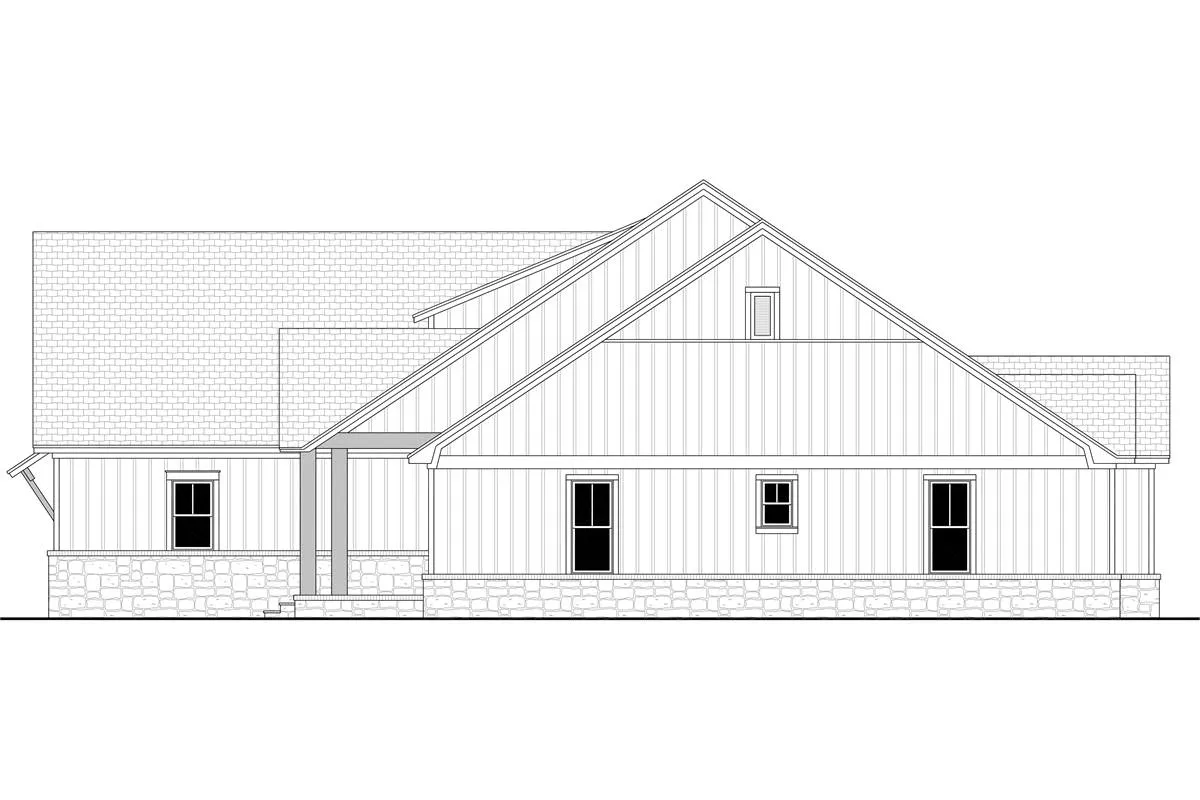
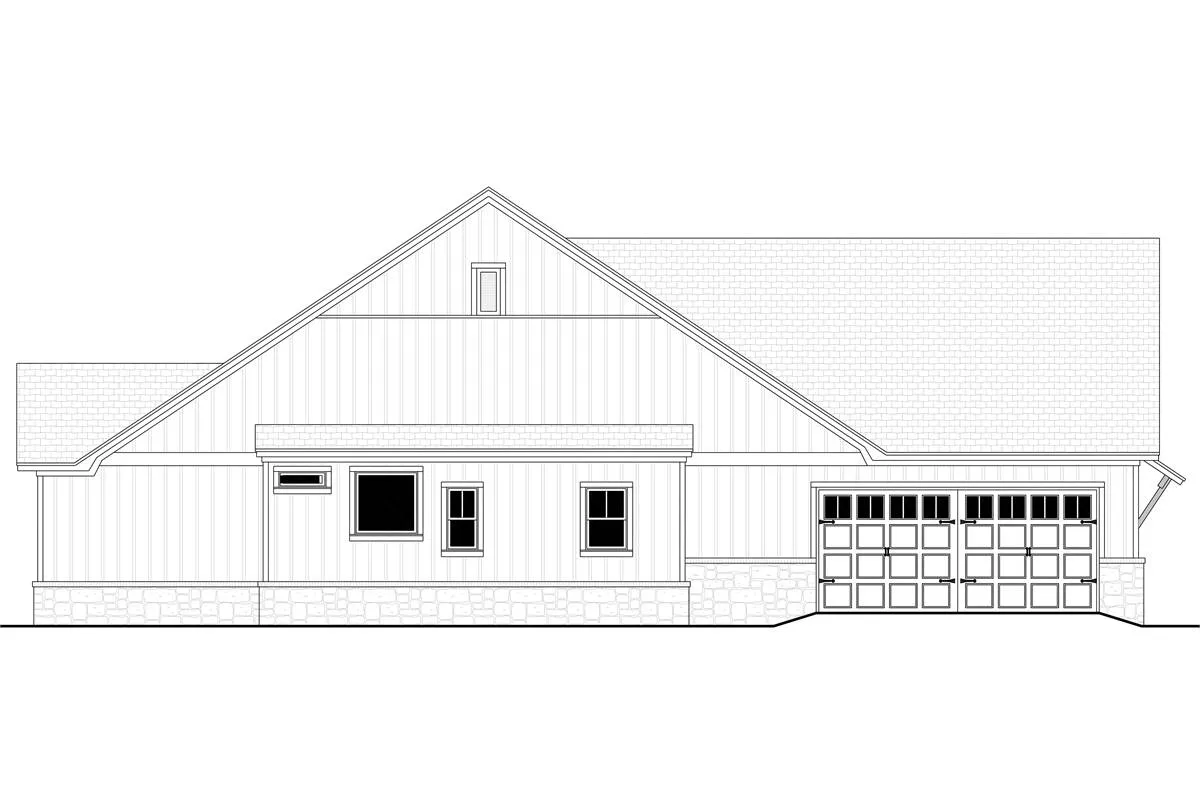
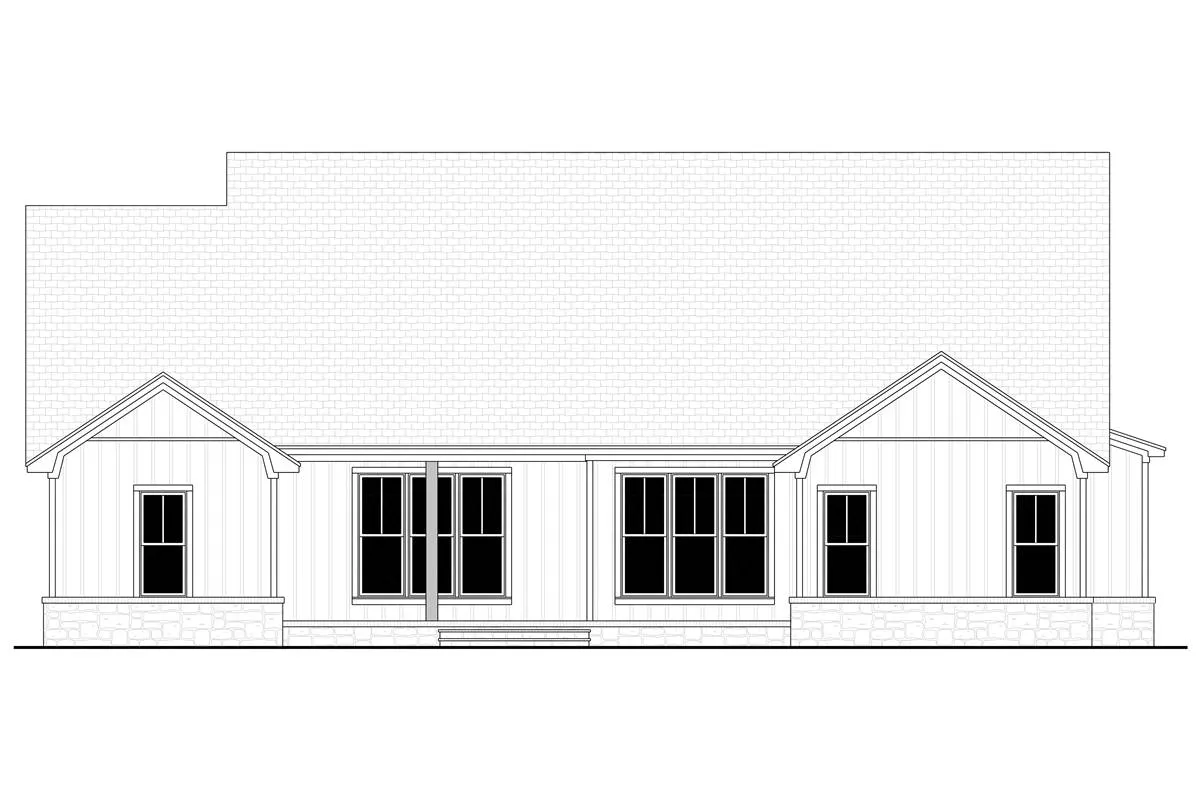
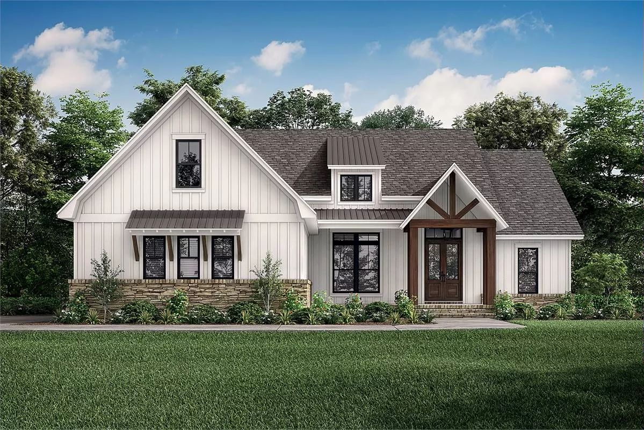
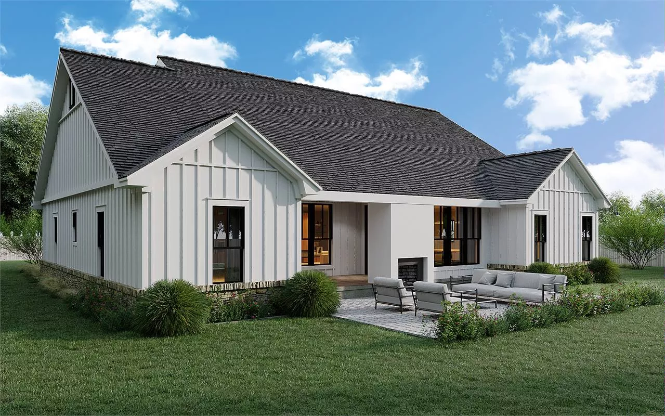
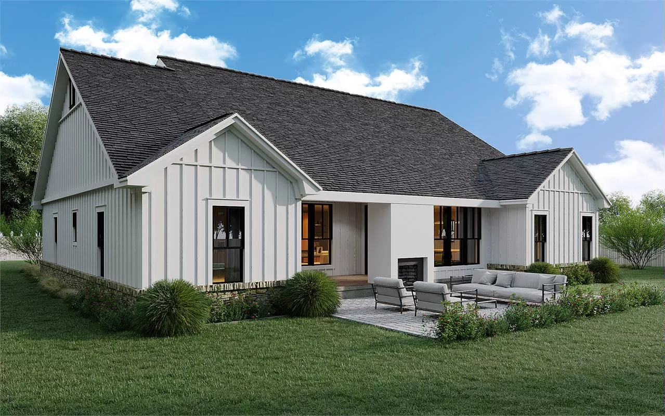
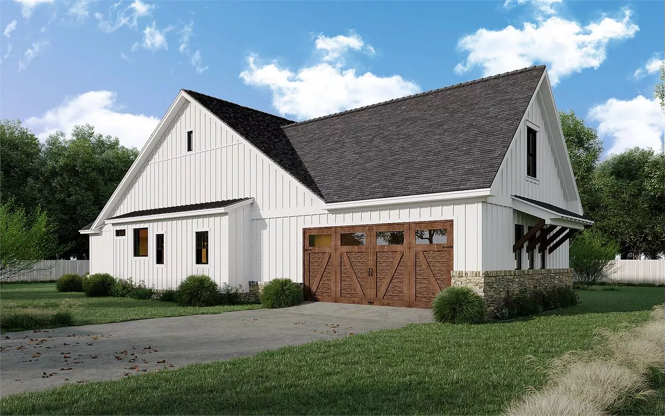
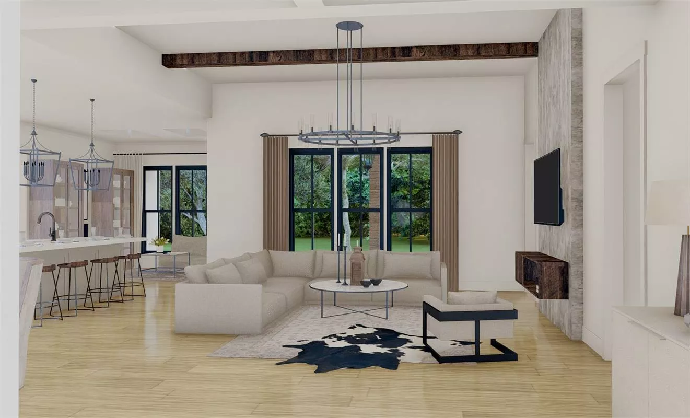
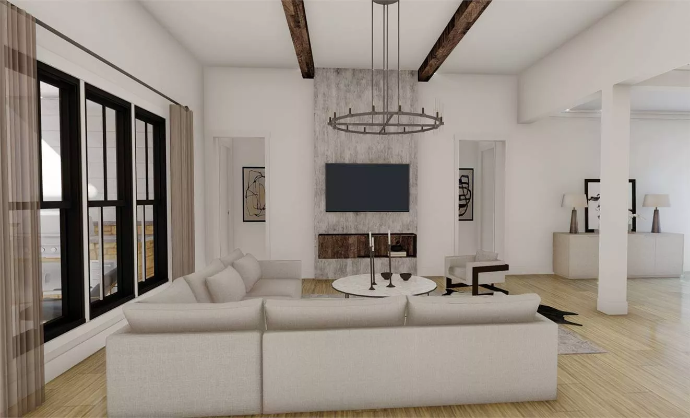
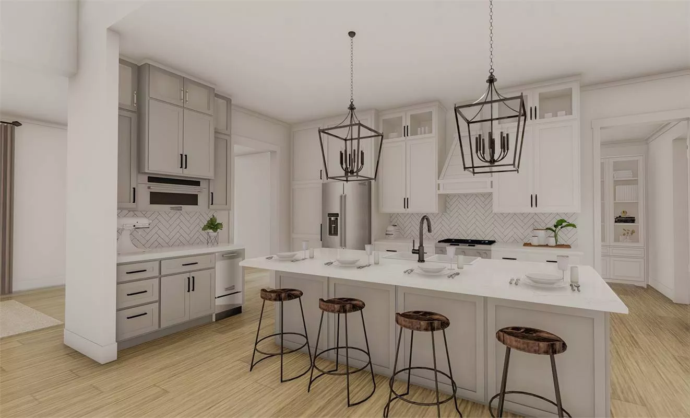
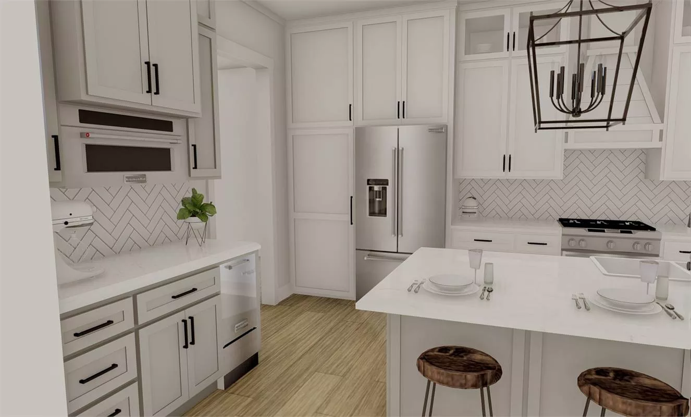
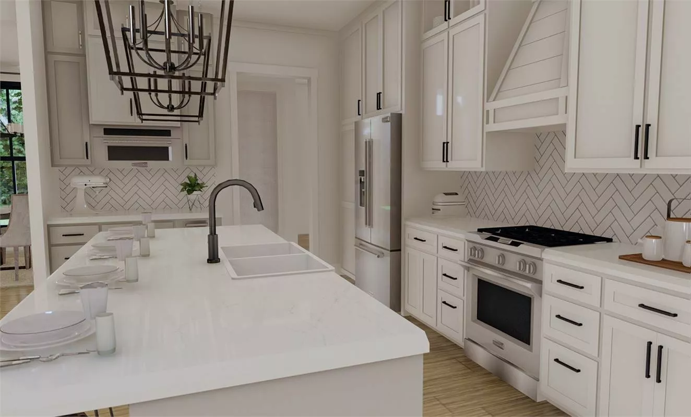
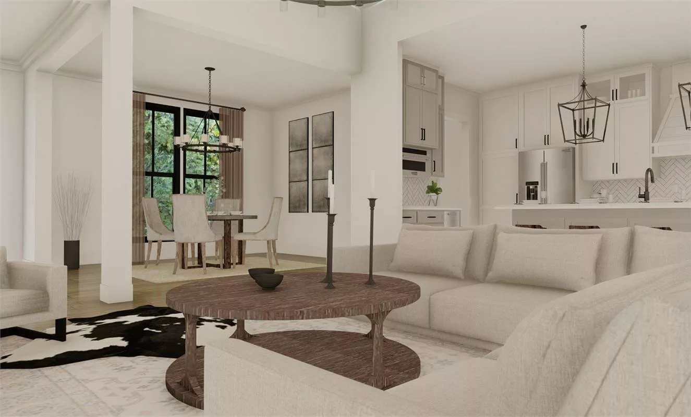
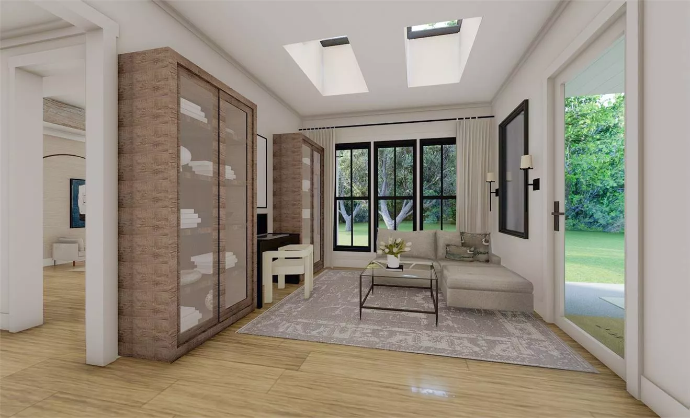
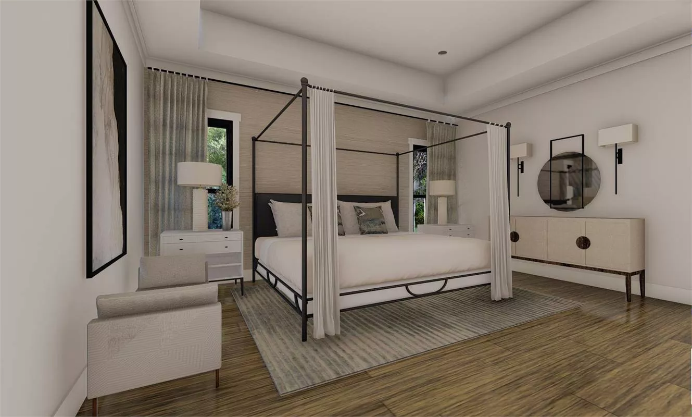
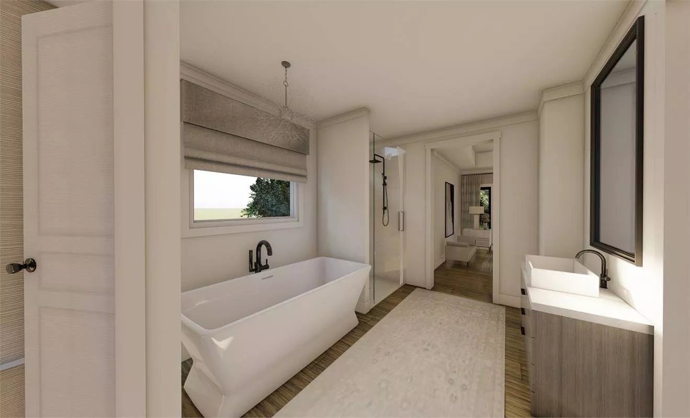
Discover the charm of Richmond Avenue, our stunning new exclusive modern farmhouse design!
This beautifully crafted home offers 3 bedrooms, 2.5 bathrooms, and 2,393 square feet of thoughtfully designed living space—plus a versatile bonus room upstairs that can serve as a fourth bedroom, office, gym, or game room.
From the moment you arrive, you’ll appreciate the details: an attached 2-car garage, a convenient mudroom entry with built-in lockers, a powder room, and direct access from the master suite to the laundry room—all on the main floor.
Storage abounds throughout the home, with features like a generous walk-in pantry, spacious closets in every bedroom, and smartly designed built-ins.
The open-concept layout seamlessly connects the elegant foyer and formal dining room to the expansive great room and gourmet kitchen—perfect for entertaining or everyday living.
Just off the kitchen, a cozy keeping room offers the perfect flex space for a reading nook, home office, or casual dining area—and opens onto a fabulous rear porch, complete with room for an outdoor kitchen.
The master suite is truly a retreat, featuring a luxurious bath with abundant natural light, separate vanities, a freestanding soaking tub, and an oversized walk-in closet.
Across the home, the secondary bedrooms are generously sized and share a well-appointed full bath, easily accessible from the main living areas.
Whether you’re growing your family, working from home, or simply want more space to relax and entertain—Richmond Avenue offers a perfect blend of modern comfort and farmhouse warmth.
You May Also Like
2-Bedroom Contemporary Home with Formal Dining and Dual-Level Layout (Floor Plans)
Double-Story, 4-Bedroom Meadow Ridge House (Floor Plan)
Double-Story, 4-Bedroom Rustic Barndominium Home With Loft Overlooking Great Room (Floor Plans)
3-Bedroom Cottage House with Walk In Closet (Floor Plans)
Single-Story, 3-Bedroom Luxurious & Comfortable Barndominium-Style House (Floor Plan)
2-Bedroom Rustic Mountain House with Vaulted Great Room and Walkout Basement (Floor Plans)
4-Bedroom New American House with 2-Story Great Room and Wrap-Around Porch - 3488 Sq Ft (Floor Plans...
Double-Story, 3-Bedroom Beauty With Covered Lanai (Floor Plans)
1280 Square Foot Starter Home with Lower Level Expansion (Floor Plans)
Single-Story, 3-Bedroom Rustic with Split Master Bedroom (Floor Plans)
Single-Story, 4-Bedroom Ranch House with 2-Car Garage (Floor Plans)
3-Bedroom Craftsman House with 2-Car garage - 1656 Sq Ft (Floor Plans)
Single-Story, 2-Bedroom 1555 Sq Ft Contemporary with Covered Rear Porch (Floor Plans)
Single-Story Ranch Home For Mountain Or Lake-View Lot With 3-Car Garage (Floor Plans)
Single-Story, 1-Bedroom The Dwight Tiny Cabin House With Wide Porch (Floor Plan)
3-Bedroom Farmhouse-Inspired House with Closed Floor (Floor Plans)
3-Bedroom 2394 Sq Ft Farmhouse House with Home Office (Floor Plans)
4-Bedroom Foxtail Farm Modern Farmhouse (Floor Plans)
Single-Story, 3-Bedroom Warmer Climate House With 3-Car Garage & Outdoor Entertainment (Floor Plan)
Impressive Modern Farmhouse with In-Law Suite (Floor Plans)
Double-Story, 4-Bedroom Cramlington (Floor Plans)
3-Bedroom Clear Creek Cottage II: Beautiful Craftsman Style House (Floor Plans)
Single-Story, 3-Bedroom Rustic Country Craftsman Home Under 2,300 Square Feet with 2-Car Garage (Flo...
Double-Story, 4-Bedroom The Bantry: Perfect for View Lots (Floor Plans)
3-Bedroom Modern Farmhouse with Jack & Jill Bathroom - 1682 sq Ft (Floor Plans)
3-Bedroom House with Octagonal Sun Room (Floor Plans)
Double-Story, 5-Bedroom Southern Traditional House with Keeping Room and Spacious Rear Porch (Floor ...
Double-Story, 4-Bedroom The Copper Open Floor Barndominium Style House (Floor Plan)
Double-Story, 3-Bedroom The Beacon Bluff Lighthouse (Floor Plans)
Luxurious Lodge-Like Living (Floor Plans)
3-Bedroom The Rodrick: Modern Farmhouse with angled courtyard entry garage (Floor Plans)
Ranch House with Vaulted Great Room - 1884 Sq Ft (Floor Plans)
4-Bedroom Acadian House with Split Bedrooms - 2255 Sq Ft (Floor Plans)
4-Bedroom Reconnaissante Cottage Charming Craftsman Style House (Floor Plans)
Single-Story, 3-Bedroom Modern Farmhouse (Floor Plans)
Farmhouse-style House with Home Office and Split Bed Layout (Floor Plan)




















