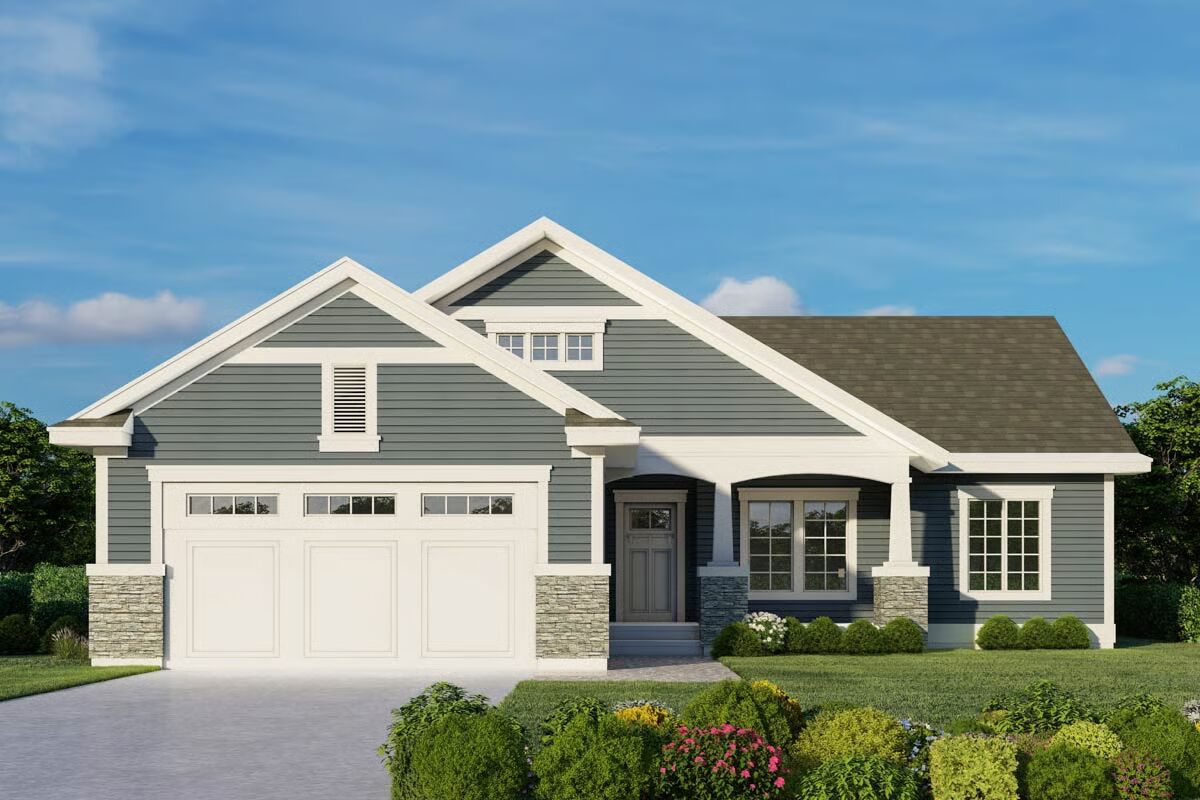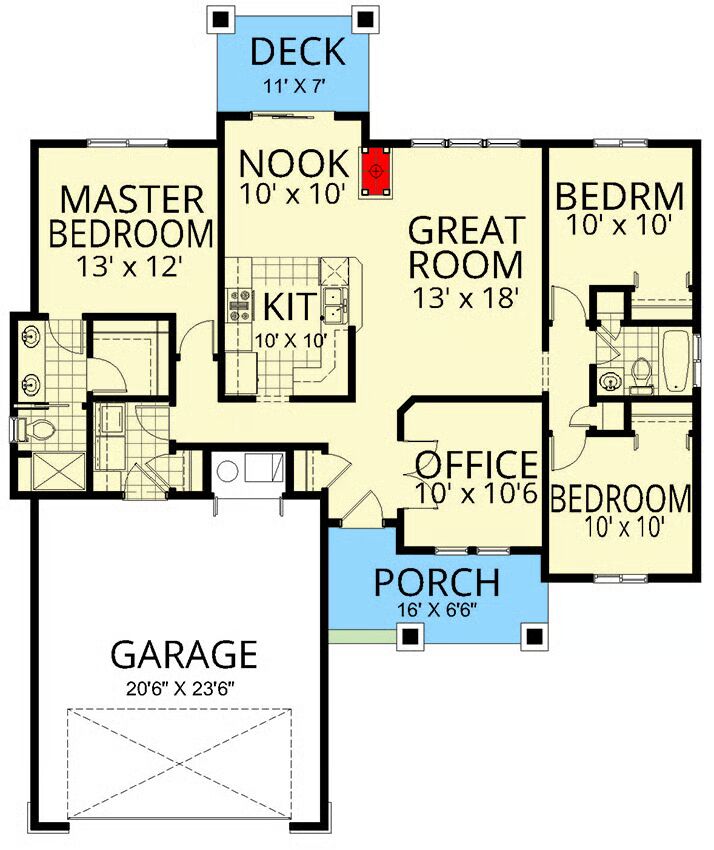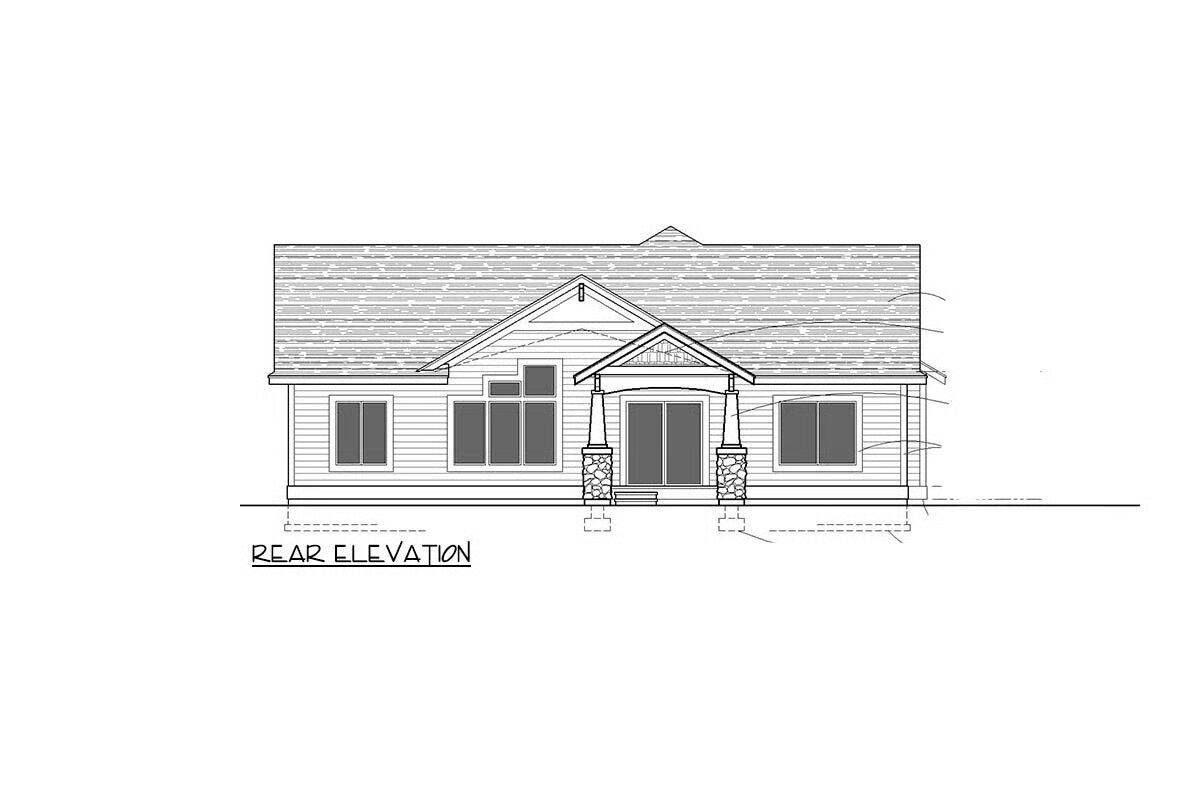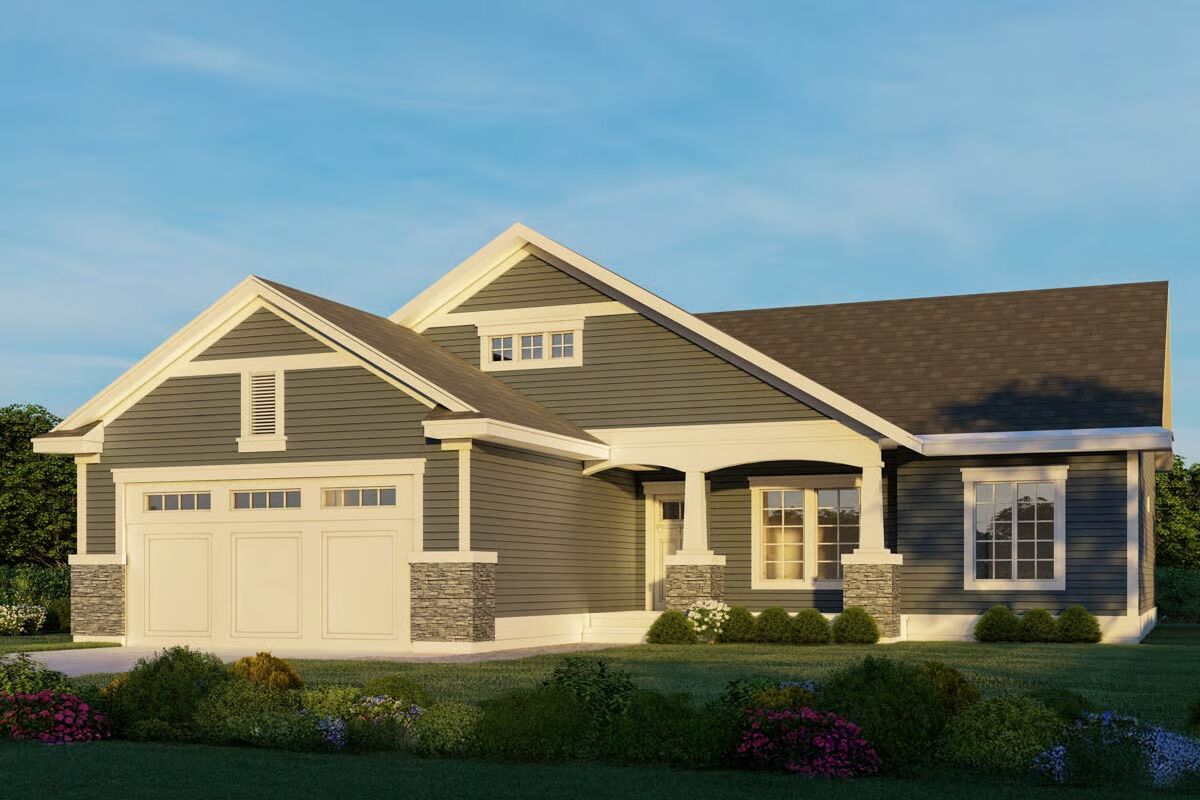
Specifications
- Area: 1,424 sq. ft.
- Bedrooms: 3
- Bathrooms: 2
- Stories: 1
- Garages: 2
Welcome to the gallery of photos for Traditional Ranch House with Home Office – 1424 Sq Ft. The floor plan is shown below:




This traditional ranch-style home features 1,424 sq. ft. of thoughtfully designed living space with 3 bedrooms and 2 bathrooms.
A 482 sq. ft. 2-car garage provides ample storage and convenience, completing this classic single-level layout.
You May Also Like
Modern Farmhouse with 2-Car Courtyard Entry Garage with Bonus and Bath Above (Floor Plans)
Double-Story, 4-Bedroom Cramlington (Floor Plans)
Single-Story, 4-Bedroom The Marcourt (Floor Plan)
4-Bedroom Modern Lake House Under 3,200 Sq. Ft. with Two Family Rooms and a Loft (Floor Plans)
Transitional House with 2-Story Great Room (Floor Plans)
New American House for a Rear Sloping Lot with Angled 3-car Garage Plus a Drive-under Garage (Floor ...
Crystal Downs House (Floor Plans)
4-Bedroom Meadowmoore Cottage (Floor Plans)
3-Bedroom Marymount (Floor Plans)
Exclusive Craftsman Home with Flex Room (Floor Plans)
Double-Story, 4-Bedroom Meadow Ridge House (Floor Plan)
2-Bedroom Mountain House with Study and Optional Lower-level Office (Floor Plans)
4-Bedroom Split Layout House (Floor Plans)
Single-Story, 3-Bedroom Mountain Craftsman House With Bonus Room Option (Floor Plan)
3-Bedroom Single Story Modern House with A Courtyard - 2331 Sq Ft (Floor Plans)
3-Bedroom Exclusive Southern Home with Wraparound Porch (Floor Plan)
New American House with 3 Bonus Rooms (Floor Plans)
Luxurious Craftsman House with Optional Sports Court (Floor Plans)
Double-Story, 3-Bedroom Cabin Style House With Sundecks (Floor Plans)
Double-Story, 3-Bedroom Rustic House with Sun Room and Upstairs Bunk Room (Floor Plans)
Single-Story, 4-Bedroom The Saint Clair: Traditional Brick Home (Floor Plans)
Double-Story, 3-Bedroom Timeless Craftsman House with a Full Wrap-around Porch (Floor Plans)
Modern Country Farmhouse With Formal Dining Room (Floor Plan)
Single-Story, 3-Bedroom Barndominium-Style House Under 1,900 Square Feet with Extra-Deep 2-Car Garag...
Single-Story, 3-Bedroom Modern Farmhouse with Expandable Garage (Floor Plans)
3-Bedroom Country Home with 3 Beds and 3 Fresh Air Spaces (Floor Plans)
3-Bedroom Mountain Craftsman with Handy Laundry Chute - 1794 Sq Ft (Floor Plans)
Double-Story, 5-Bedroom The Crowne Canyon: Hillside-walkout design with a luxury floor (Floor Plans)
2-Bedroom Popular Compact Design - 1901 Sq Ft (Floor Plans)
4-Bedroom Mountain House with Spacious Rear Deck (Floor Plans)
Single-Story, 3-Bedroom Farmhouse-Inspired Barndominium with Wraparound Porch (Floor Plan)
Double-Story, 4-Bedroom The Drayton Hall Old World-Style Home (Floor Plans)
Single-Story, 3-Bedroom Barndominium-Style House With Cathedral Ceiling & Exposed Beams (Floor Plan)
Single-Story, 3-Bedroom Tiger Creek H (Floor Plans)
Craftsman-Style Lake House With Large Covered Deck & 2 Double-Car Garages (Floor Plans)
