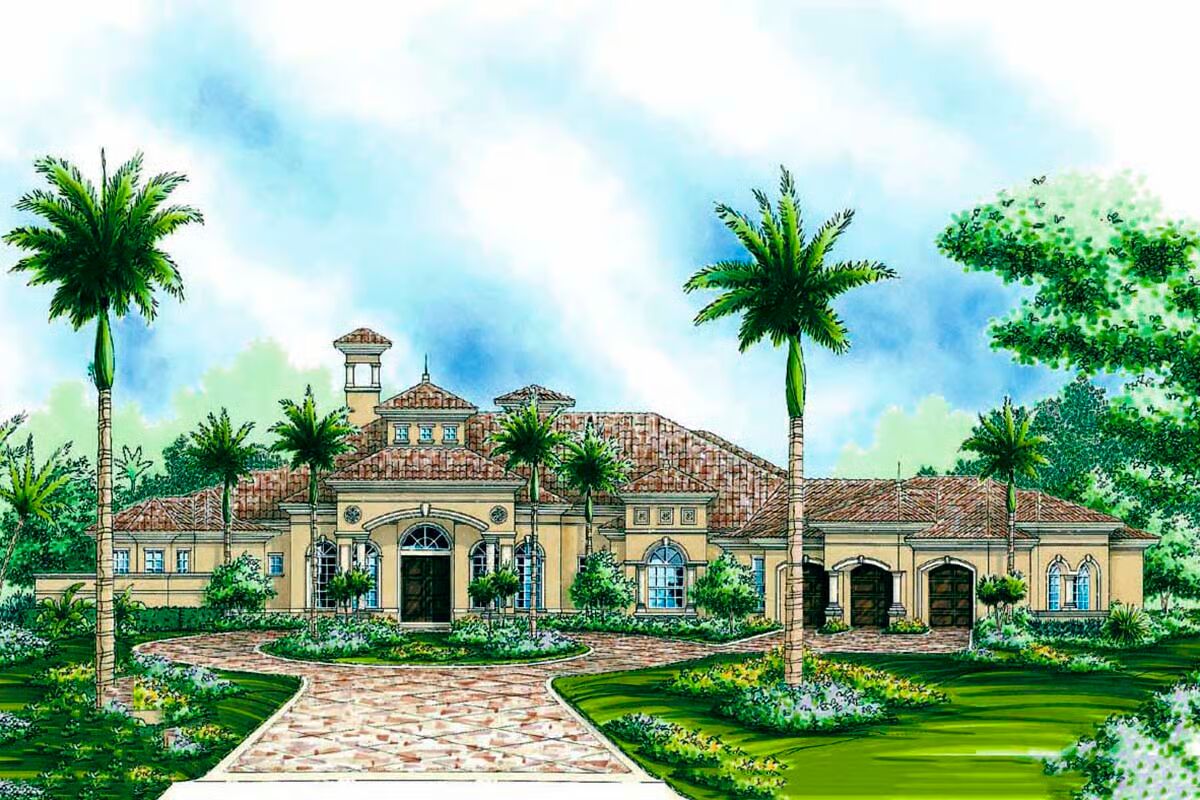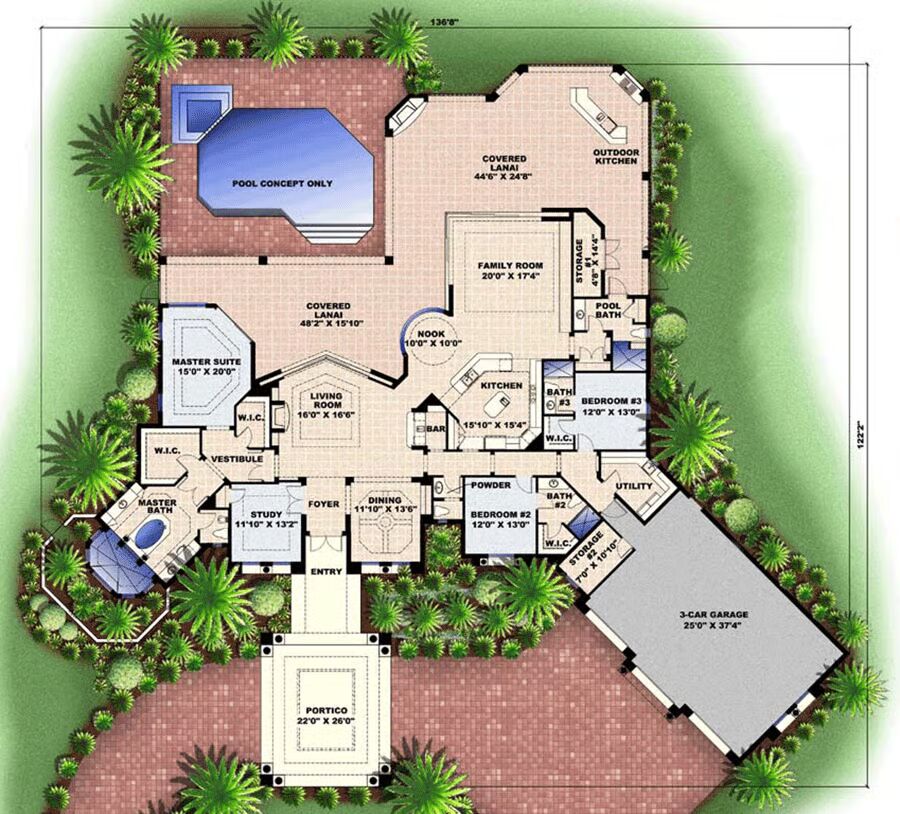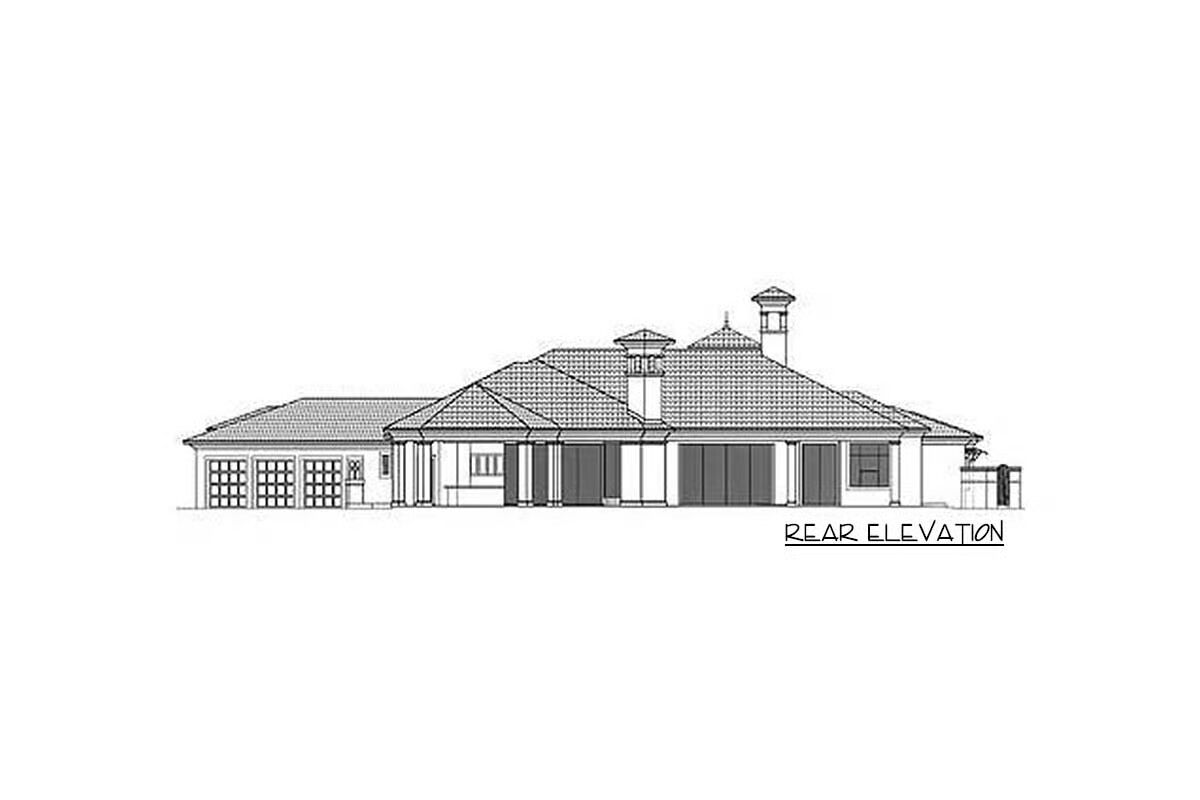
Specifications
- Area: 3,836 sq. ft.
- Bedrooms: 3
- Bathrooms: 4.5
- Stories: 1
- Garages: 3
Welcome to the gallery of photos for Mediterranean House with Gracious Lanai and Garage Options – 3836 Sq Ft. The floor plans are shown below:



Experience effortless elegance in this one-story Mediterranean-style home, where spaciousness and comfort define every detail.
Designed for both beauty and practicality, this residence features a grand covered lanai that expands the living space and enhances the indoor-outdoor flow, making the home feel even larger than its footprint.
A charming portico provides convenient shelter on rainy days, while the 3-car garage ensures ample storage and parking. Inside, a luxurious master bath offers a serene retreat, and the thoughtful rear-view orientation allows you to enjoy scenic vistas from the heart of your home.
Perfectly blending sophistication with function, this Mediterranean gem is ideal for those who appreciate open, sun-filled living and refined architectural style.
