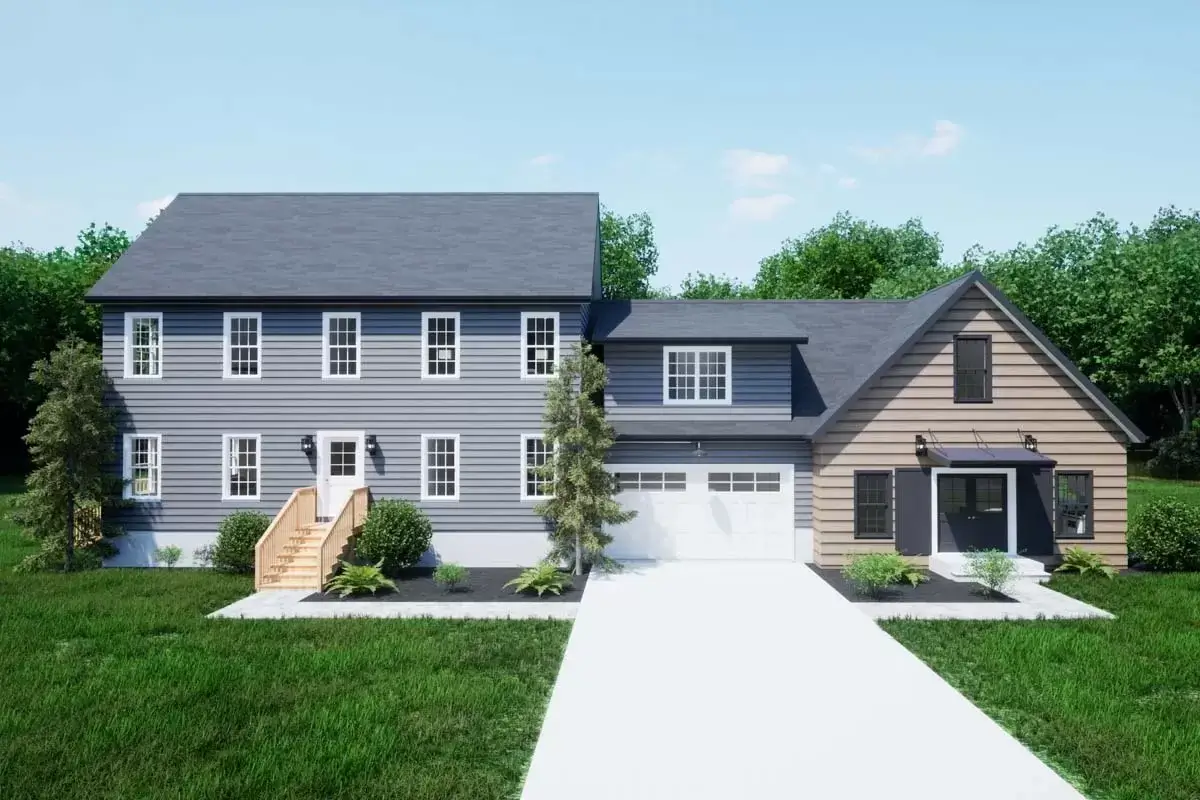
Specifications
- Area: 2,874 sq. ft.
- Bedrooms: 4
- Bathrooms: 2.5
- Stories: 2
- Garages: 2
Welcome to the gallery of photos for Contemporary Colonial-Style House with 697 Sq Ft Attached ADU. The floor plans are shown below:
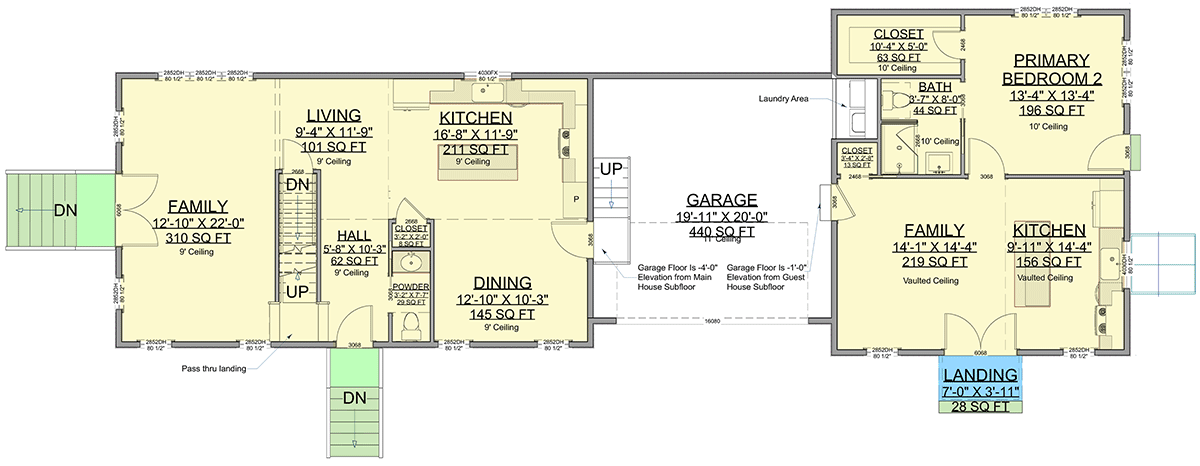
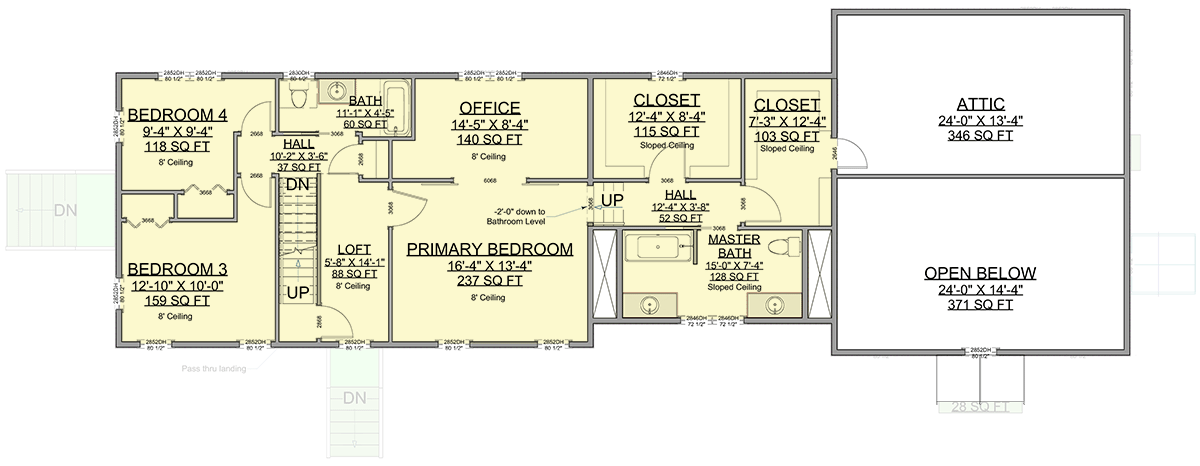

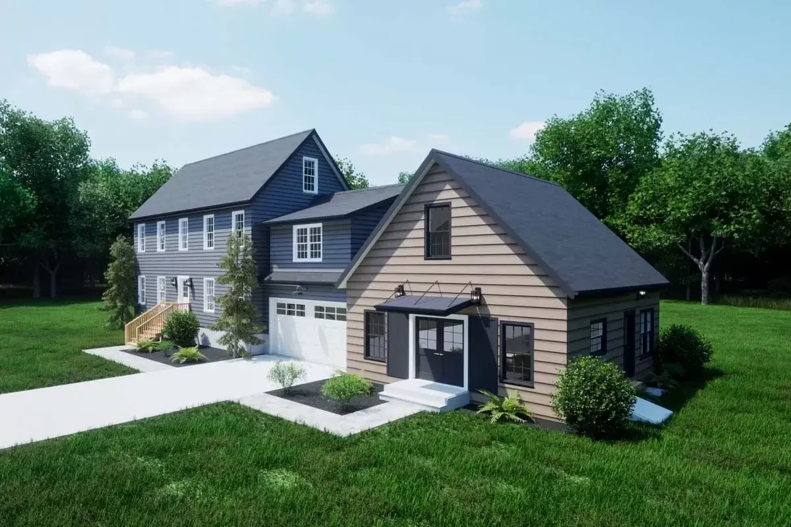
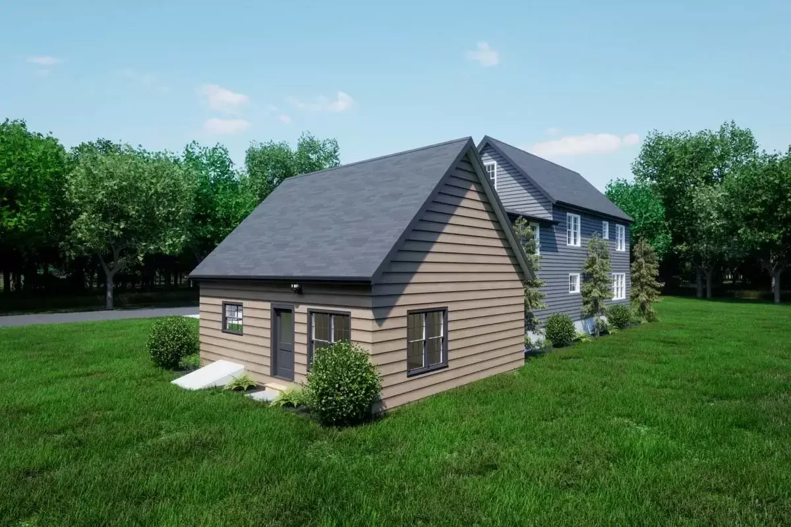
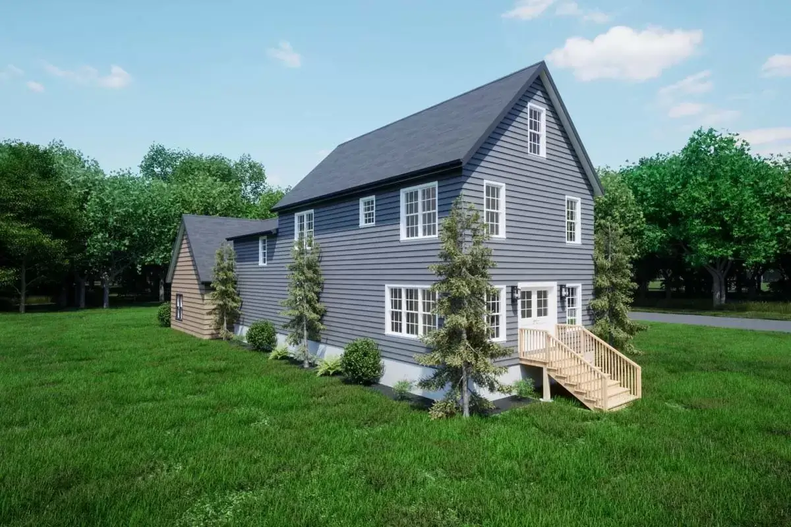
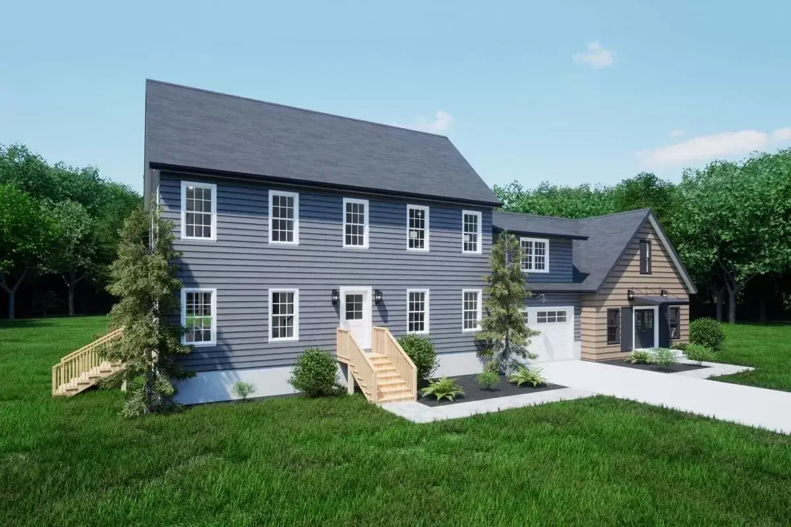
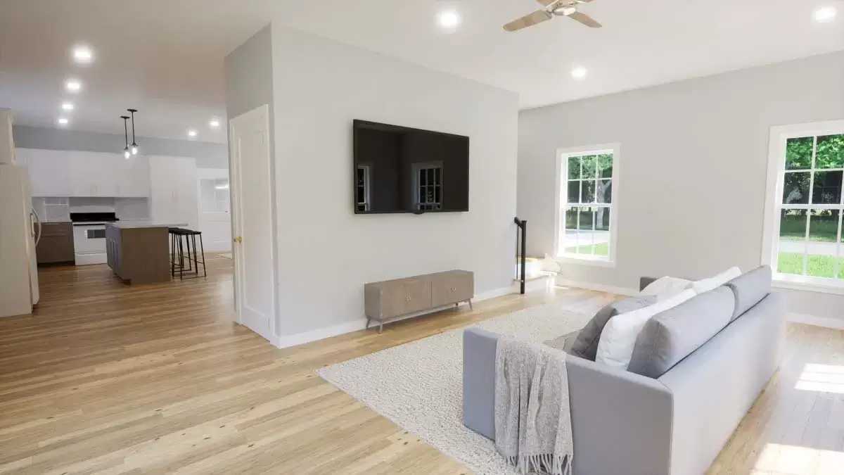
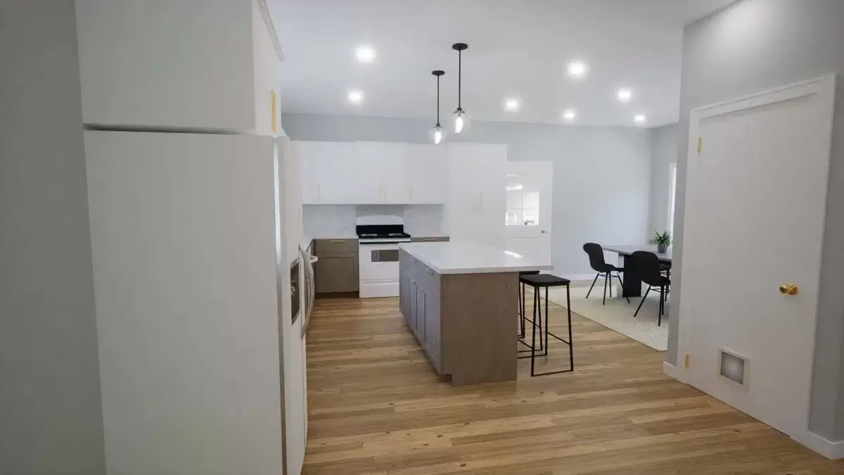
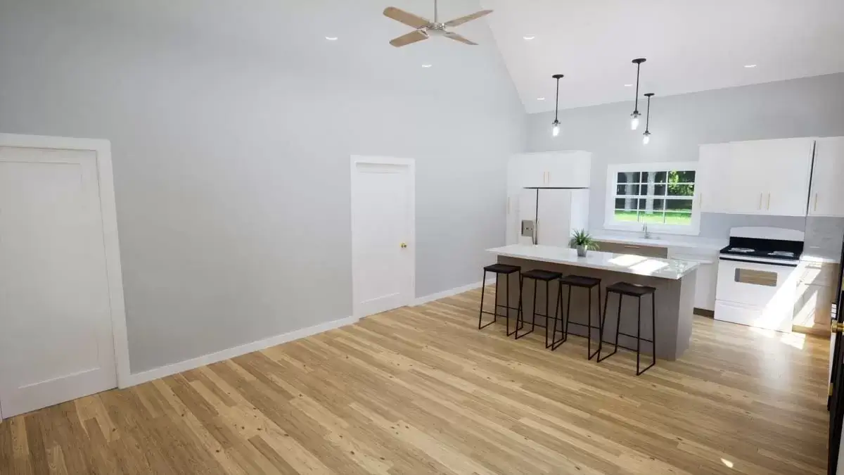
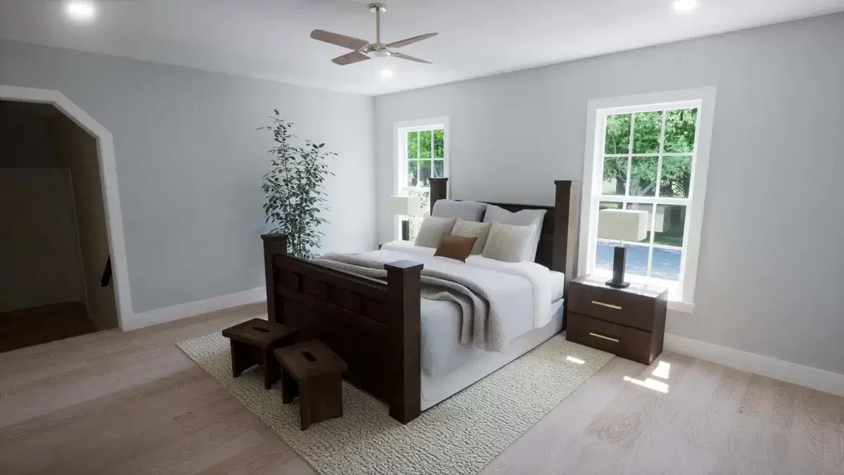
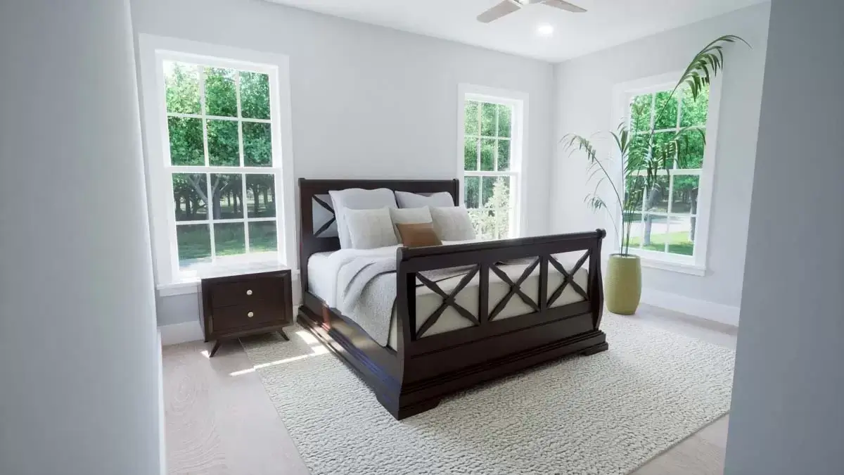
This modern colonial-style house design features a 697 square foot Accessory Dwelling Unit (ADU) connected to the far side of the shared 2-car garage. Together, the house and ADU offer a total of 4 bedrooms, 3.5 bathrooms, and 2,874 square feet of heated living space.
On the second floor, you’ll find three bedrooms and a home office, allowing the main floor to remain open for larger gatherings. The main house includes a walk-up attic that can serve as additional storage or a personalized retreat.
Utilize the ADU as a rental property, an in-law apartment, or a residence for a boomerang child.
Source: Plan 300070FNK
