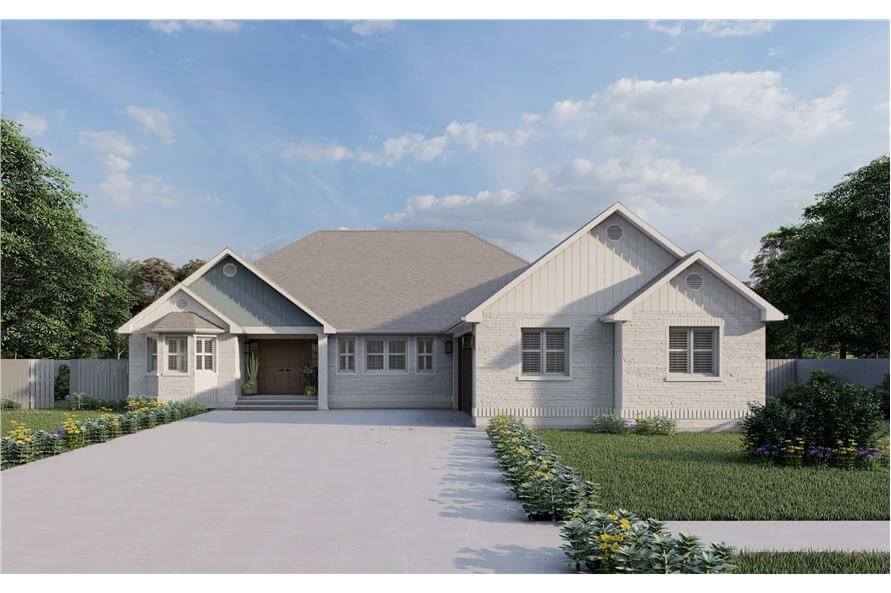
Specifications
- Area: 2,288 sq. ft.
- Bedrooms: 3
- Bathrooms: 2
- Stories: 1
- Garages: 2
Welcome to the gallery of photos for a single-story, three-bedroom Country House with a Home Office. The floor plans are shown below:


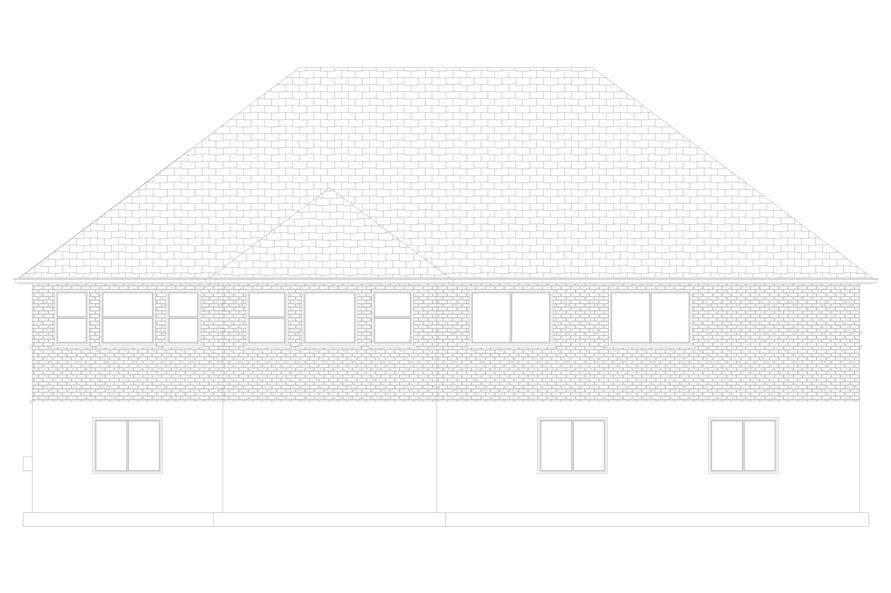
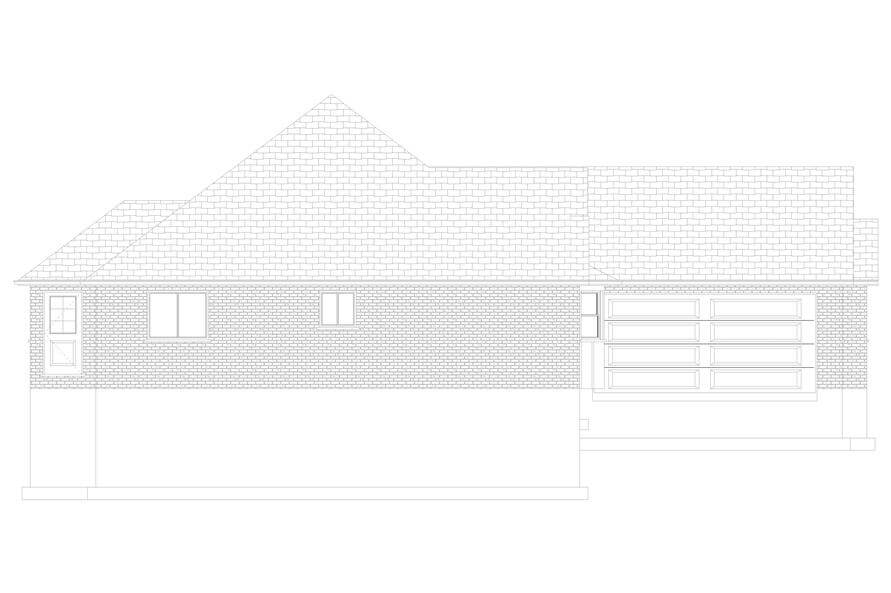


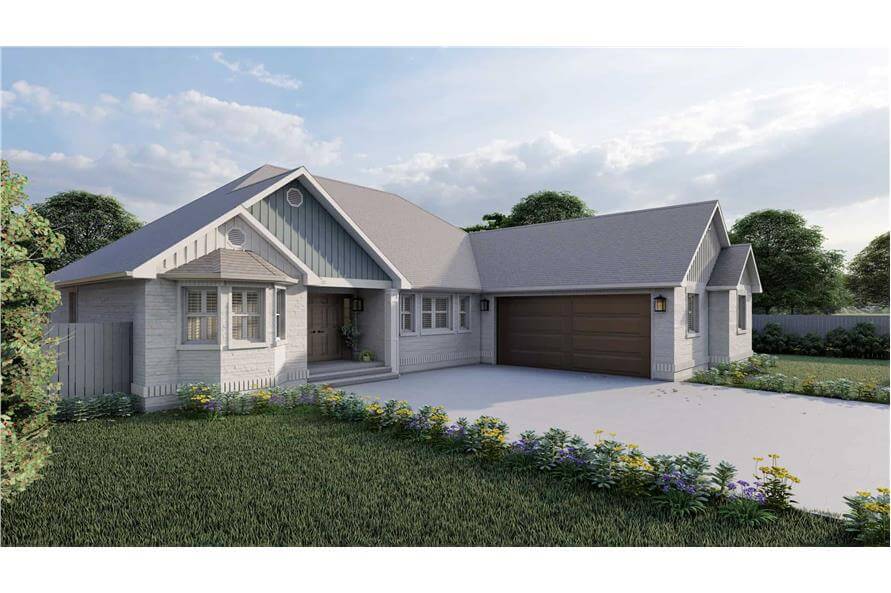
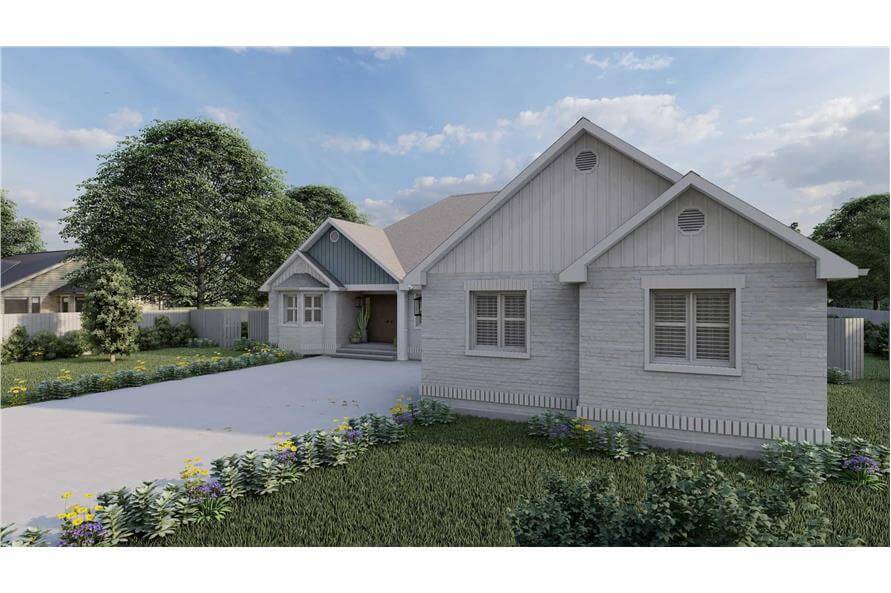



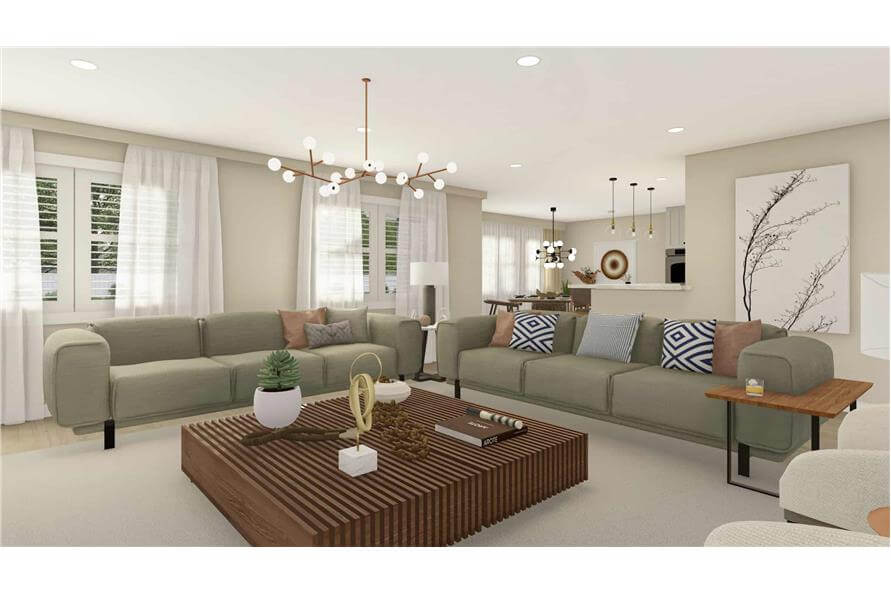

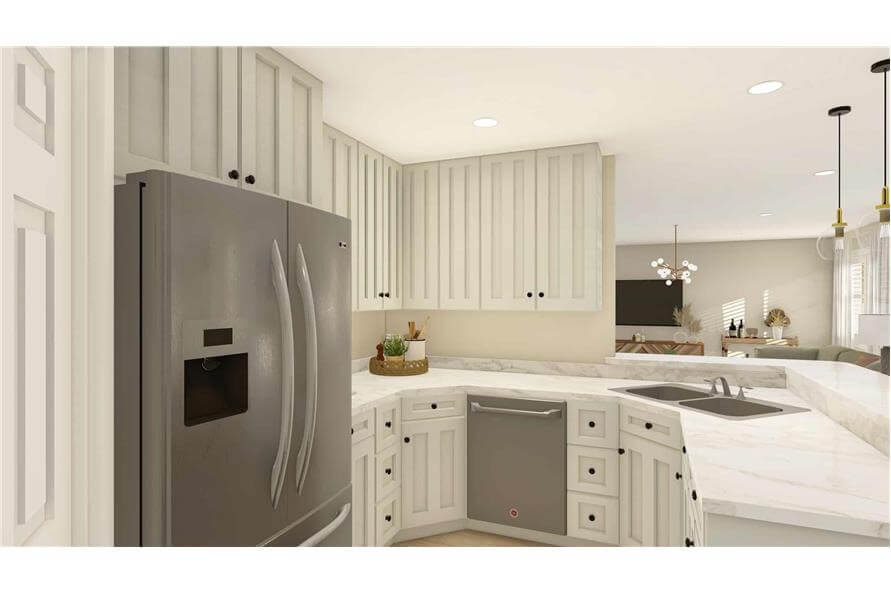
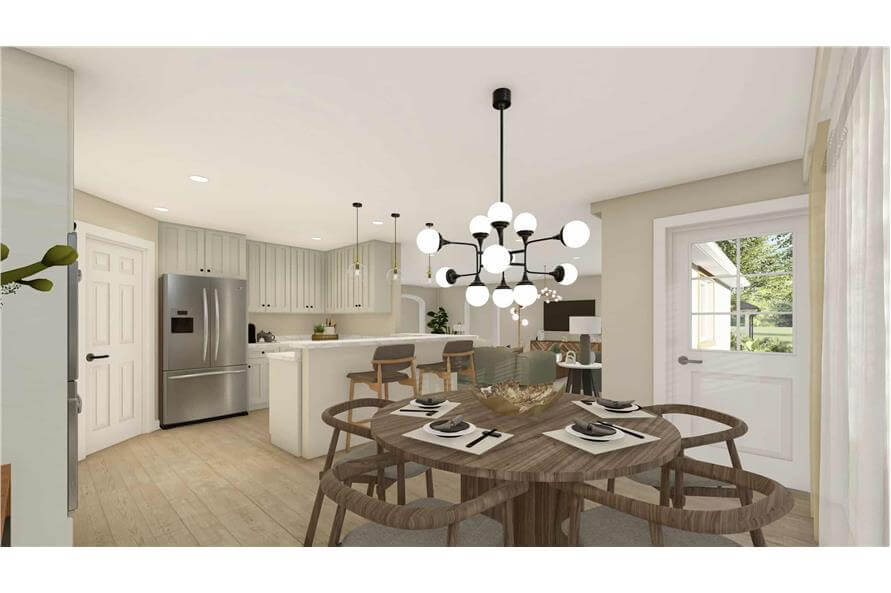


Introducing an extraordinary French-inspired Country home spanning 2,288 square feet, featuring 3 bedrooms, 2 baths, and a 2-car garage.
Prepare to be captivated by the following stunning features:
- A spacious family room and a dedicated home office for all your living and working needs.
- A charming kitchen complete with a convenient walk-in pantry.
- The main floor master suite boasts a generous walk-in closet and a luxurious master bathroom.
- Additionally, the optional finished basement offers an impressive 2,276 square feet of additional space, comprising 2 more bedrooms, 1 more bath, and a delightful family room.
Source: Plan # 187-1202
You May Also Like
3-Bedroom Traditional House (Floor Plans)
2-Bedroom Contemporary Vacation Retreat (Floor Plans)
Farmhouse-style House with Home Office and Split Bed Layout (Floor Plan)
4-Bedroom Split Layout House (Floor Plans)
Single-Story, 1-Bedroom The Dwight Tiny Cabin House With Wide Porch (Floor Plan)
5-Bedroom European Home with Expansive 6-Car Courtyard Garage (Floor Plans)
Single-Story, 3-Bedroom The Honeysuckle Affordable Ranch Farm House (Floor Plans)
Mountain Lodge with Views (Floor Plans)
Double-Story American Garage Apartment Home With Barndominium Styling (Floor Plans)
New American House for a Rear Sloping Lot with Angled 3-car Garage Plus a Drive-under Garage (Floor ...
3-Bedroom Craftsman Cottage With Split Bedroom Layout (Floor Plan)
Beautiful Craftsman Home With 2-Story Great Room (Floor Plans)
Storybook House with Open Floor (Floor Plans)
5-Bedroom Barndominium House with 6-Car Garage - 3437 Sq Ft (Floor Plans)
3-Bedroom The Ocean Dream House (Floor Plans)
Double-Story, 4-Bedroom Dramatic Craftsman House (Floor Plans)
Double-Story, 4-Bedroom Stonington Glen Craftsman Style House (Floor Plans)
Single-Story, 3-Bedroom The Cedar Creek: Luxury house with a three-car garage (Floor Plans)
Single-Story, 3-Bedroom Tiger Creek Craftsman-Style House with a Walkout Basement (Floor Plans)
3-Bedroom Marymount (Floor Plans)
Double-Story, 6-Bedroom Oak Cottage (Floor Plans)
Single-Story, 5-Bedroom Barn Style with Mud Room (Floor Plans)
3-Bedroom The Luxembourg: European inspired home (Floor Plans)
Single-Story, 3-Bedroom Mountain Craftsman House With Bonus Room Option (Floor Plan)
Luxurious Lodge-Like Living (Floor Plans)
Double-Story, 6-Bedroom Barndominium Home With Wraparound Porch (Floor Plans)
Classic Craftsman with In-law Suite (Floor Plans)
Single-Story, 4-Bedroom The Richelieu (Floor Plan)
Belle Petite Ferme Small Style House (Floor Plans)
Single-Story, 3-Bedroom Wood Haven House (Floor Plans)
Double-Story, 4-Bedroom The Derbyville Classic Country Home (Floor Plans)
Craftsman Ranch with Two Gathering Spaces and Formal Dining Room (Floor Plans)
Tiny Living with Attached Shop (Floor Plans)
3-Bedroom Rustic Mountain Home With Awe-Inspiring Log Design (Floor Plans)
Single-Story, 2-Bedroom Cottage with Covered Vaulted Ceiling (Floor Plans)
Single-Story, 2-Bedroom Cedar Heights House (Floor Plans)
