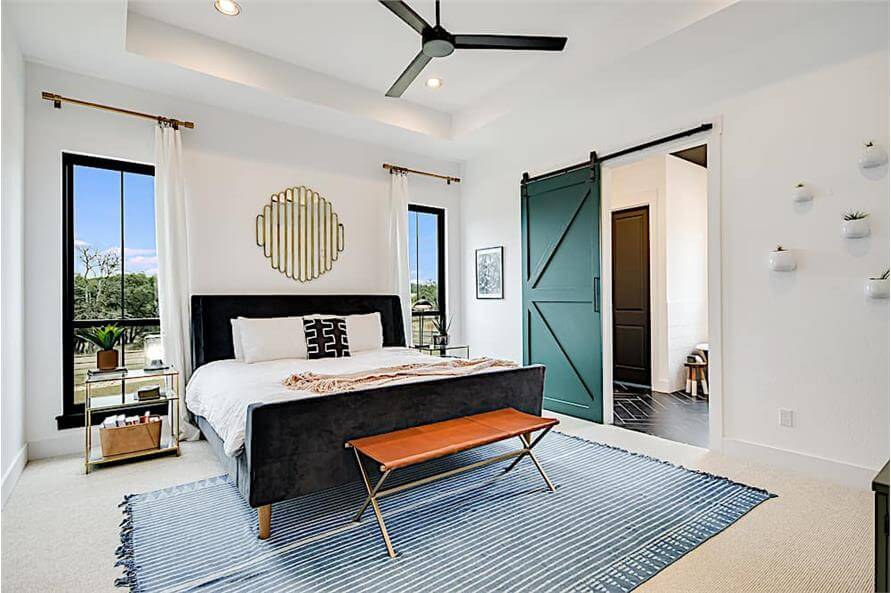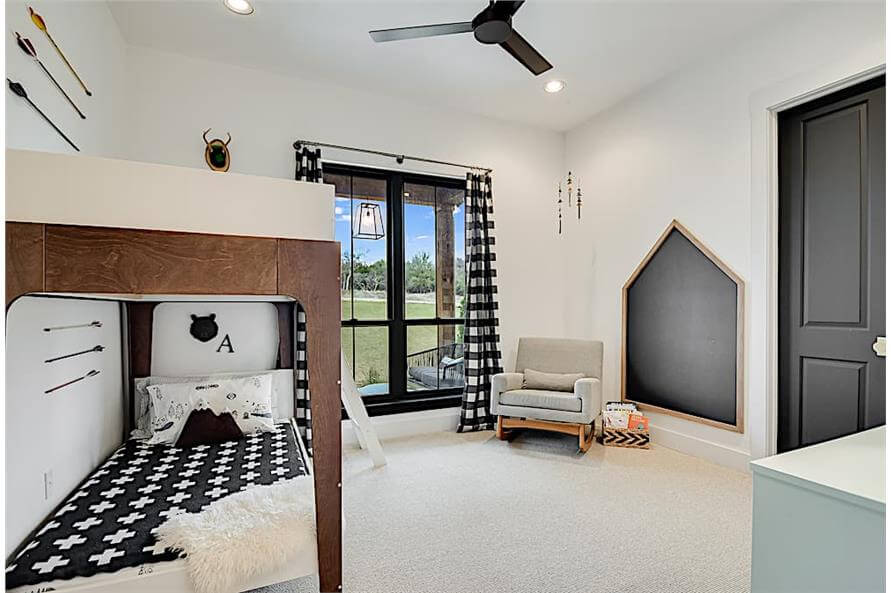
Specifications
- Area: 2,686 sq. ft.
- Bedrooms: 4
- Bathrooms: 2.5
- Stories: 1
- Garages: 2
Welcome to the gallery of photos for a Country House with 10- and 11-Foot-Tall Ceilings. The floor plans are shown below:

























This 2,686 sq. ft. home offers an abundance of features to adore! With its high ceilings and open floor plan, it exudes a warm and inviting ambiance.
The generously sized great room and top-notch kitchen, perfect for chefs, form a beautifully designed central hub for all the activities in the house. The split bedroom layout ensures maximum privacy for the homeowners.
Boasting 4 bedrooms, each equipped with walk-in closets, and 2.5 baths, this home provides both comfort and functionality.
Source: Plan # 142-1169
You May Also Like
2-Bedroom Contemporary Home with Formal Dining and Dual-Level Layout (Floor Plans)
Double-Story, 3-Bedroom Cabin Style House With Sundecks (Floor Plans)
Spacious Traditional House with Two Master Suites and Two Laundry Rooms - 6353 Sq Ft (Floor Plans)
3-Bedroom Katrina: Cottage Style House (Floor Plans)
Single-Story, 3-Bedroom Craftsman Ranch House with His and Hers Master WIC (Floor Plan)
Modern Farmhouse with Home Office and Optional Lower Level (Floor Plans)
3-Bedroom Arts and Crafts with Bonus Room (Floor Plans)
Single-Story, 4-Bedroom Luxury Ranch Home Plan: The Austin (Floor Plan)
Double-Story, 3-Bedroom Rustic Cabin With Drive-Under Garage (Floor Plan)
Southern French Country House With 4 Modifications (Floor Plans)
3-Beedroom Truoba 823 (Floor Plans)
French Country Dream Home (Floor Plans)
Single-Story, 3-Bedroom Barndominium-Style House With Cathedral Ceiling & Exposed Beams (Floor Plan)
Multi-Gabled Craftsman Home With Elevator-Accessible Guest Studio Suite (Floor Plan)
Single-Story, 2-Bedroom Luxury Ranch with Home Office (Floor Plans)
Double-Story, 4-Bedroom Oahu Luxury Coastal-Style House With 3-Car Garage (Floor Plans)
Double-Story, 4-Bedroom Colonial Home with Family Room (Floor Plans)
5-Bedroom Craftsman Cottage with Large Rear Porch (Floor Plans)
1-Bedroom Cozy Cabin Under 1000 Sq Ft (Floor Plans)
2-Bedroom Exclusive Modern Farmhouse with One-Floor Living (Floor Plans)
4-Bedroom Barndominium Ranch House with Vaulted Living and Dual Outdoor Spaces (Floor Plans)
Charming and Spacious Bungalow with Flex Bedroom or Study (Floor Plans)
3-Bedroom Spanish-style Ranch with Courtyard and Open-concept Living Space (Floor Plans)
Double-Story, 5-Bedroom The Crowne Canyon: Hillside-walkout design with a luxury floor (Floor Plans)
Belle Petite Ferme Small Style House (Floor Plans)
Single-Story, 3-Bedroom The Jenner: Craftsman house with a front-entry garage (Floor Plans)
Single-Story, 4-Bedroom Country House With 2 Full Bathrooms & 2-Car Garage (Floor Plan)
3-Bedroom Contemporary House with Lower Level Family Room - 2535 Sq Ft (Floor Plans)
Double-Story, 5-Bedroom The Hollowcrest (Floor Plan)
2-Bedroom Craftsman House with Loft - 2959 Sq Ft (Floor Plans)
Double-Story Tiny Barndominium House (Floor Plans)
Exclusive Modern Luxury House with Lower Level Sport Court and 4-Car Garage (Floor Plans)
4-Bedroom Green Hills II Exclusive Ranch Style House (Floor Plans)
3-Bedroom Olde Florida Style House with Attached 2- Car Garage - 1991 Sq Ft (Floor Plans)
1-Story, 3-Bedroom Chandler 2 House (Floor Plan)
Craftsman-Style Pool House with Cabana Bar and Bath (Floor Plans)
