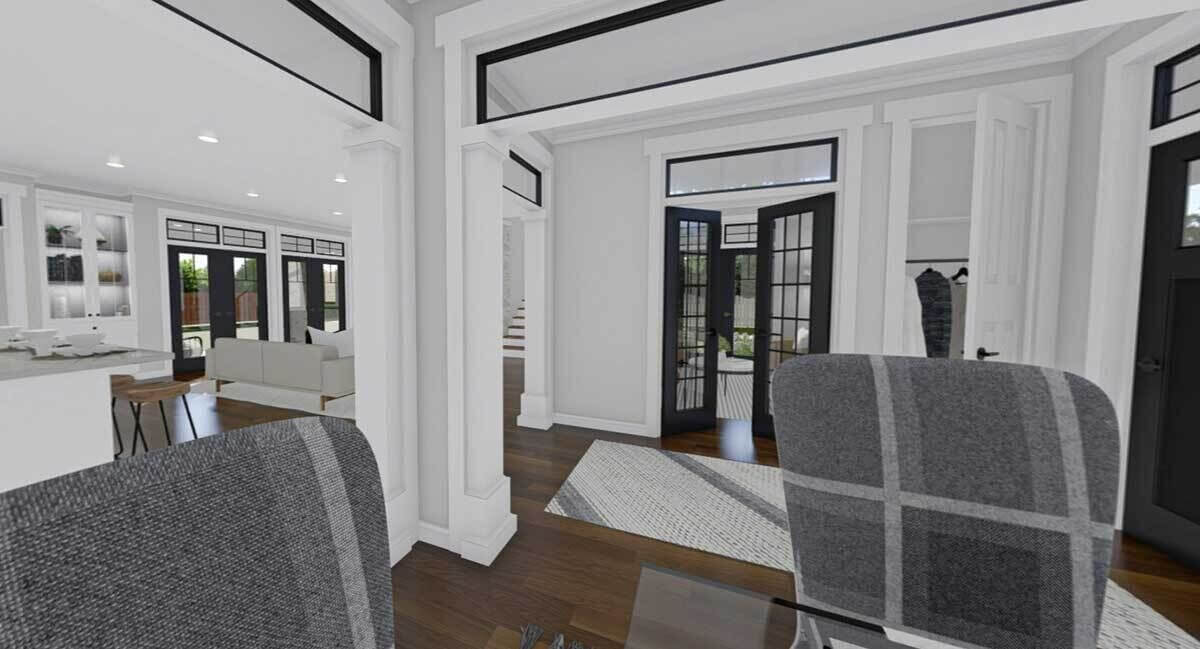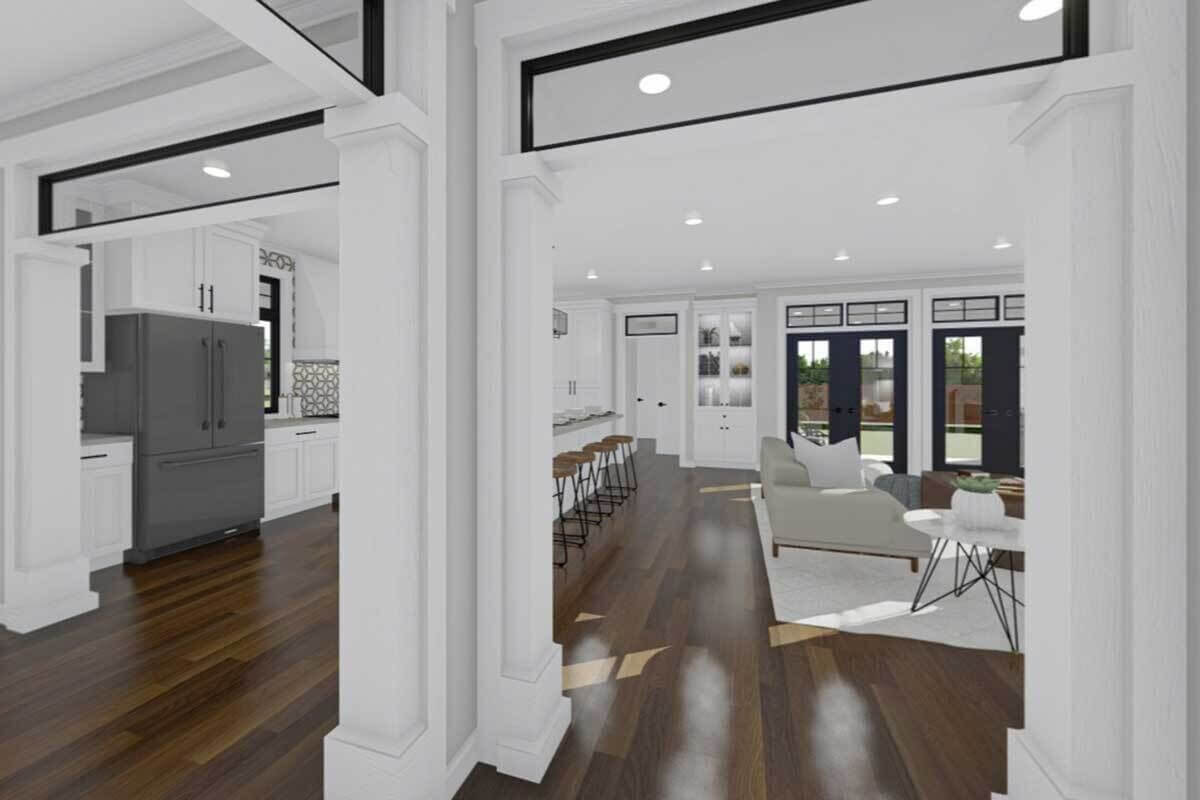
Specifications
- Area: 2,268 sq. ft.
- Bedrooms: 3
- Bathrooms: 2.5
- Stories: 2
- Garages: 2
Welcome to the gallery of photos for Timeless Craftsman House with a Full Wrap-around Porch. The floor plans are shown below:














This Craftsman-style house plan features three bedrooms and showcases sturdy columns supporting a wrap-around porch. As you enter through the front door, a formal dining room welcomes you on the left side of the foyer.
On the right side, there is a den that conveniently connects to the covered porch through elegant French doors.
The great room and kitchen are thoughtfully designed in an open layout, creating a beautiful and spacious living area. The great room is enhanced by a fireplace, flanked by a built-in bookshelf.
You can access the covered patio through a pair of charming French doors. The kitchen boasts a large island with a snack bar and a walk-in pantry, offering functionality and ample storage space.
Moving upstairs, you’ll discover three bedrooms. The master suite is a highlight, featuring a cathedral ceiling and a generous walk-in closet.
The master bathroom is equipped with his/her vanities, a walk-in closet, and a luxurious soaking tub, providing a serene and relaxing retreat.
Source: Plan 62989DJ
