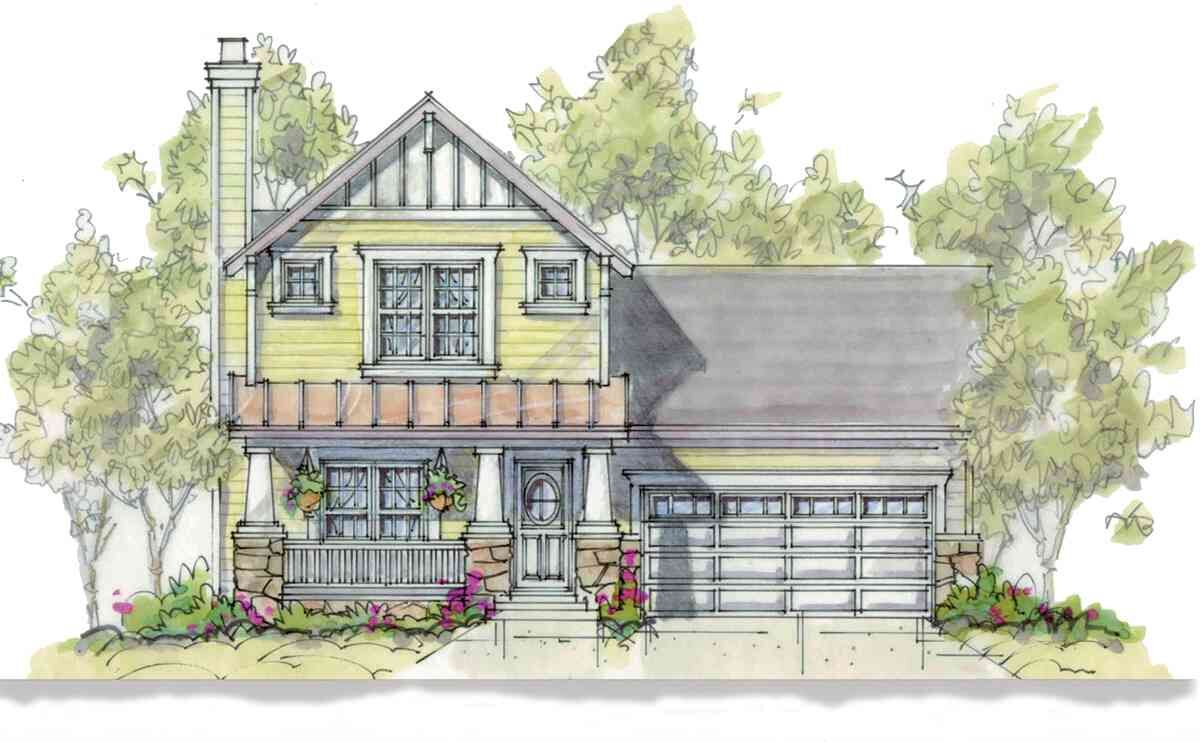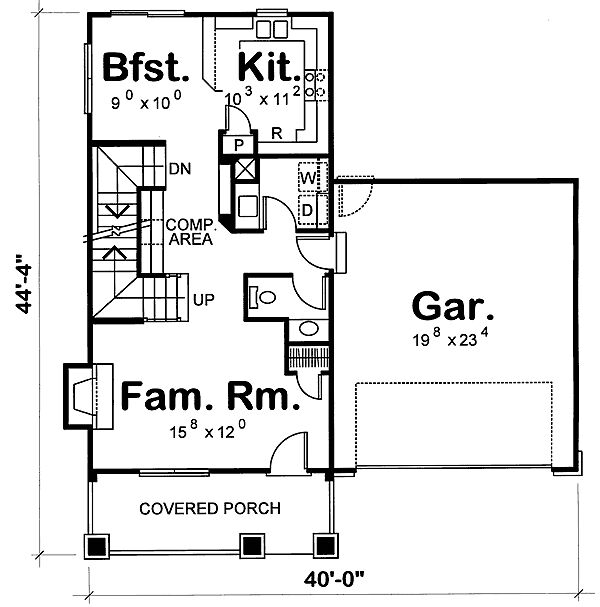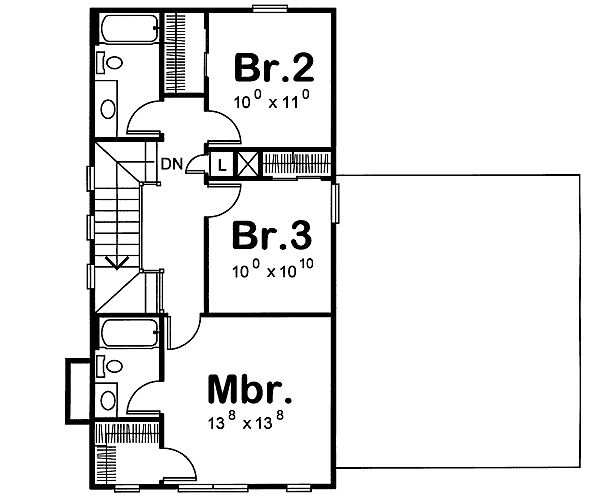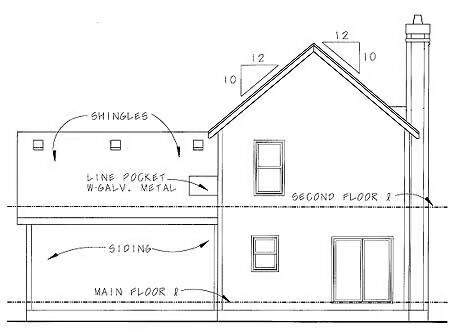
Specifications
- Area: 1,473 sq. ft.
- Bedrooms: 3
- Bathrooms: 2.5
- Stories: 2
- Garages: 2
Welcome to the gallery of photos for 2-Story Craftsman House with 3 Upstairs Bedrooms – 1473 Sq Ft. The floor plans are shown below:




This inviting 2-story Craftsman home offers 1,473 square feet of heated living space with 3 bedrooms and 2.5 bathrooms. Thoughtfully designed, it combines timeless curb appeal with functional living for today’s lifestyle.
You May Also Like
2,683 Square Foot Modern Farmhouse with Bonus Expansion (Floor Plans)
5-Bedroom Luxurious Mountain Lodge (Floor Plans)
4-Bedroom Lodgemont Barndominium (Floor Plans)
3-Bedroom Rustic Barndominium-Style House with Overhead Doors That Bring the Outside In (Floor Plans...
4-Bedroom Barndominium with 2 Master Bedrooms (Floor Plans)
Single-Story, 4-Bedroom Exclusive House with Brick Exterior, Home Office and Great Outdoor Space (Fl...
Rustic Cottage Home With Breezeway, Bonus Room & 2-Car Garage (Floor Plans)
Single-Story, 4-Bedroom Cottage with Vaulted Ceilings (Floor Plans)
Double-Story, 4-Bedroom The Arbordale: Family-friendly farmhouse design (Floor Plans)
Single-Story, 5-Bedroom Barn Style with Mud Room (Floor Plans)
2-Bedroom Mountain View Ridge (Floor Plans)
Double-Story, 3-Bedroom The Topeka: Farmhouse With First-Floor Master (Floor Plans)
Single-Story, 3-Bedroom Transitional House with Courtyard and Covered Porch (Floor Plans)
Double-Story, 3-Bedroom Bristol House (Floor Plans)
3-Bedroom 1,621 Square Foot Modern House with Alley-Access Garage and All Bedrooms Upstairs (Floor P...
3-Bedroom One-Story Farmhouse (Floor Plans)
Single-Story, 4-Bedroom Greystone Traditional-Style House (Floor Plans)
3-Bedroom Elongated House with Rear Garage (Floor Plans)
Compact Charming House with 2-Car Garage Option (Floor Plans)
Double-Story, 1-Bedroom New American Carriage House with 3-Car Garage (Floor Plans)
Double-Story, 3-Bedroom Lynford (Floor Plans)
Double-Story, 3-Bedroom Rustic Cabin With Drive-Under Garage (Floor Plan)
Traditional House with Craftsman Touches (Floor Plans)
Single-Story, 2-Bedroom Ranch House with Daylight Basement (Floor Plans)
Craftsman with Bonus Room (Floor Plans)
1-Bedroom European-Style Carriage House with 650 Square Foot Studio Apartment (Floor Plans)
4-Bedroom Barndominium-Style House with RV-Friendly Garage (Floor Plans)
The Charlevoix: Stone Ranch house with European influences (Floor Plans)
2-Bedroom Cottage House with Expansive Porch (Floor Plans)
4-Bedroom The Lewisville: Simple country house (Floor Plans)
Single-Story, 2-Bedroom Transitional Plan with Home Office (Floor Plans)
Single-Story, 4-Bedroom Cottage with Main Floor Master (Floor Plan)
Mountain Lodge with Views (Floor Plans)
4-Bedroom Coastal Contemporary House with Open Concept Living Area (Floor Plans)
Craftsman Home With Vaulted Great Room (Floor Plan)
Single-Story, 4-Bedroom Modern Prairie-Style House Under 3,000 Square Feet (Floor Plan)
