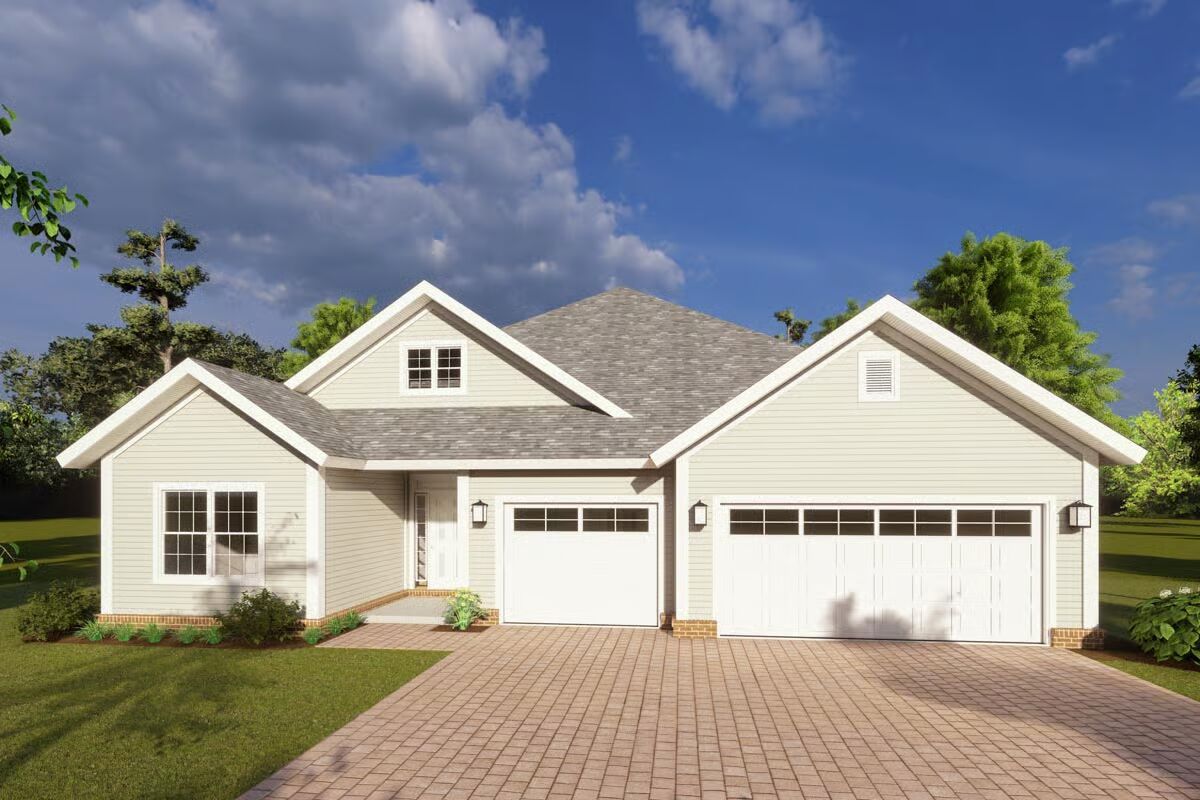
Specifications
- Area: 1,996 sq. ft.
- Bedrooms: 5
- Bathrooms: 3
- Stories: 1
- Garages: 3
Welcome to the gallery of photos for Craftsman Cottage with Large Rear Porch . The floor plan is shown below:
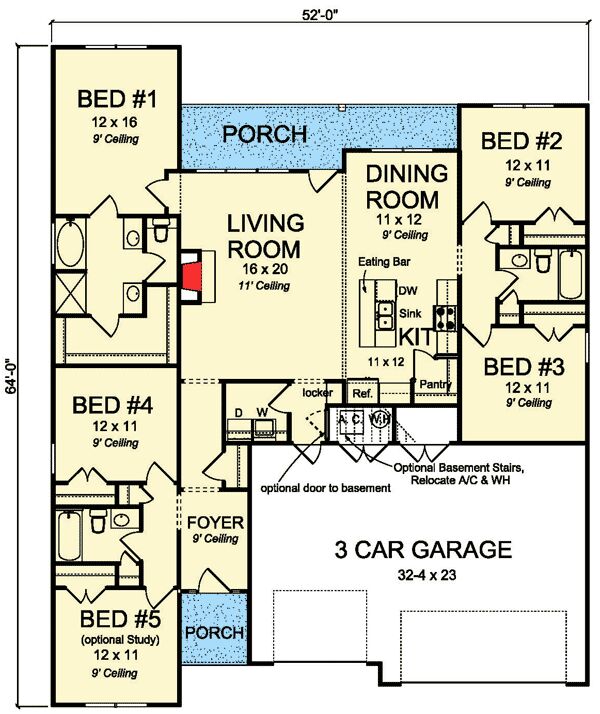
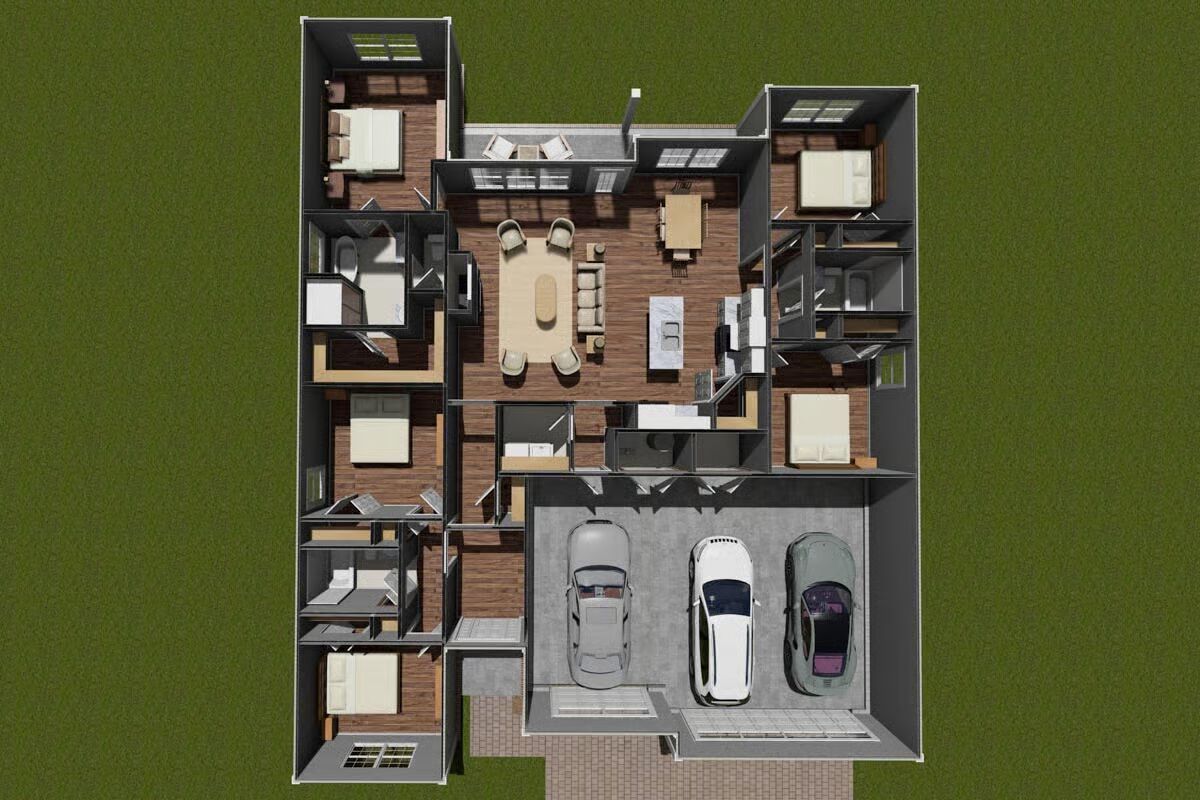
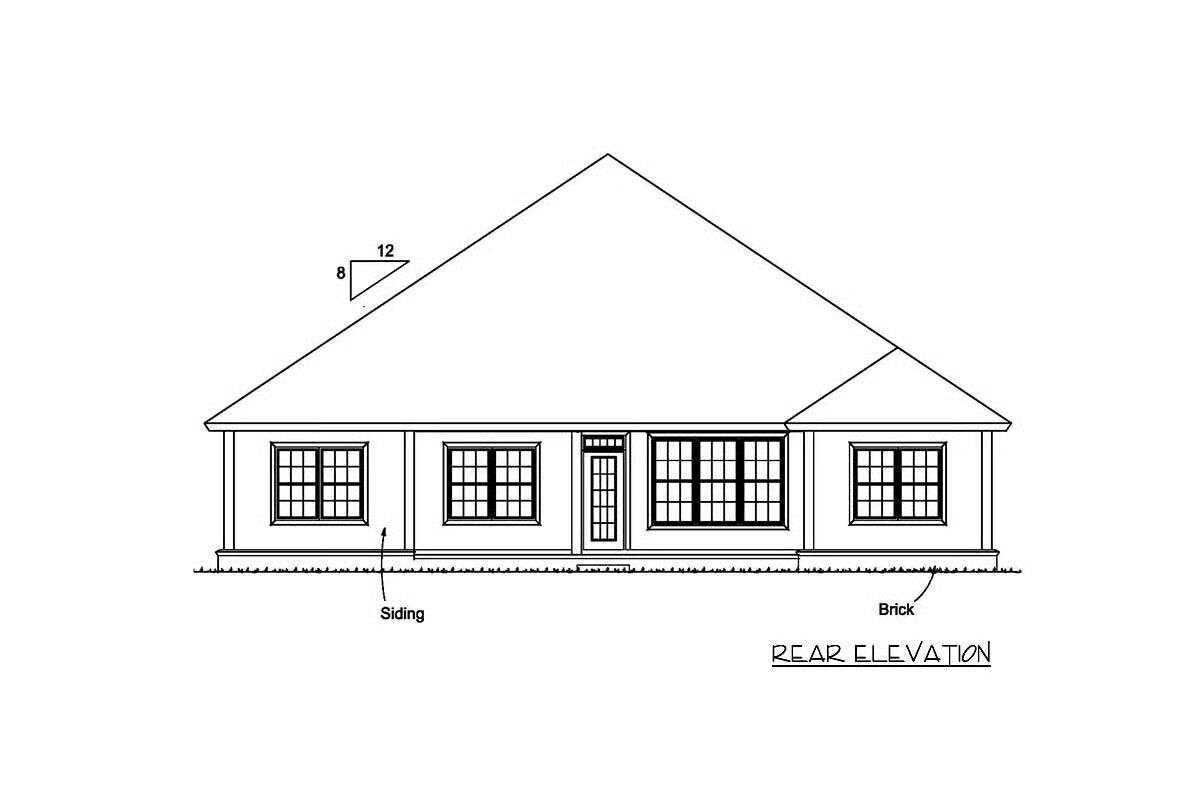

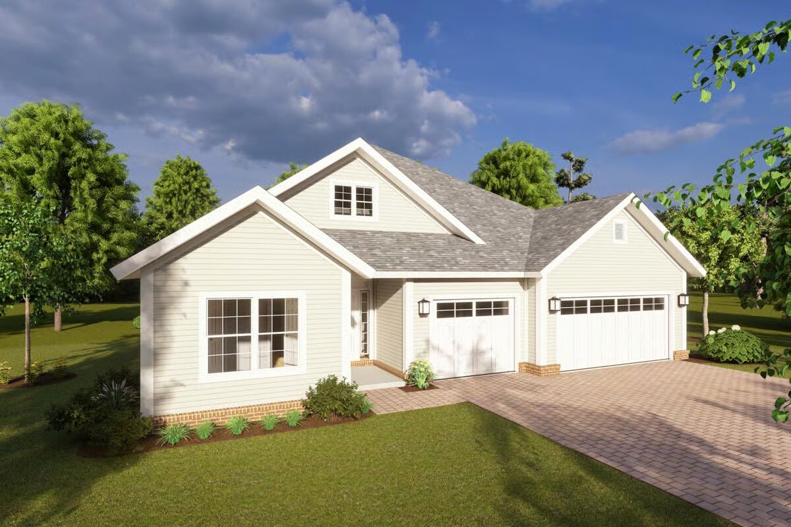
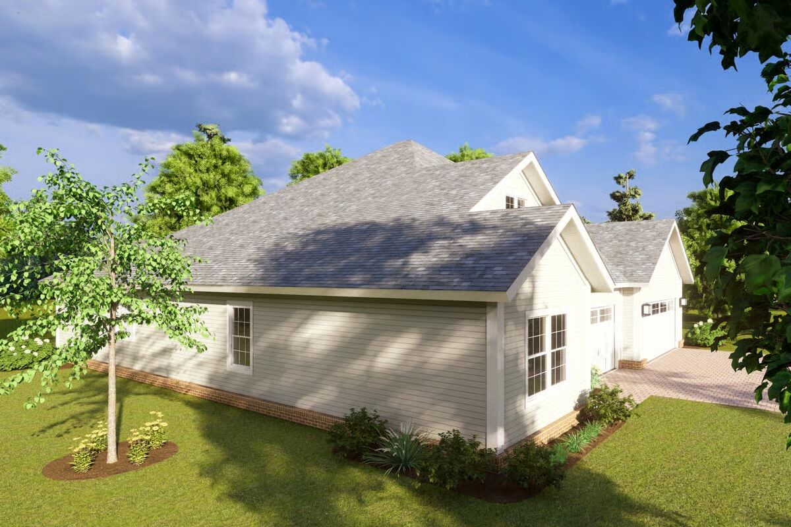
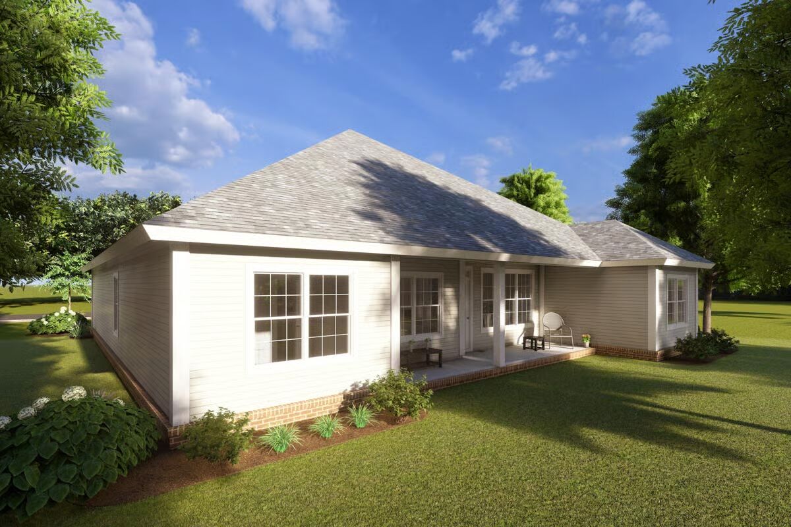
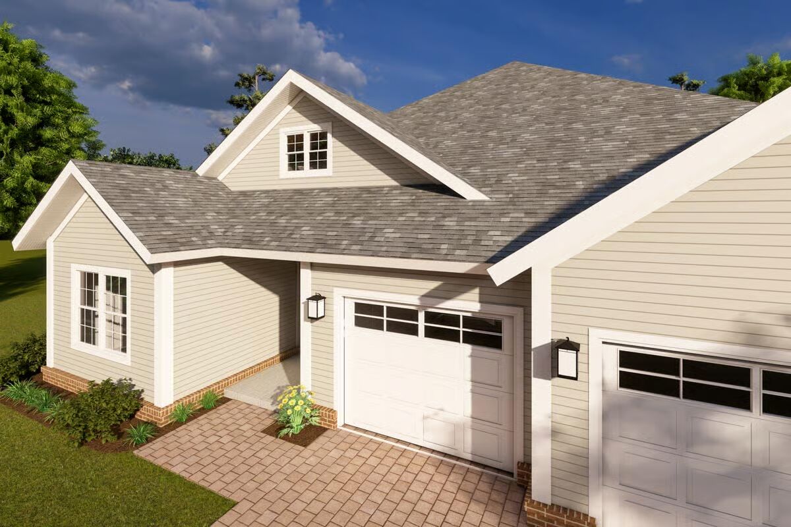
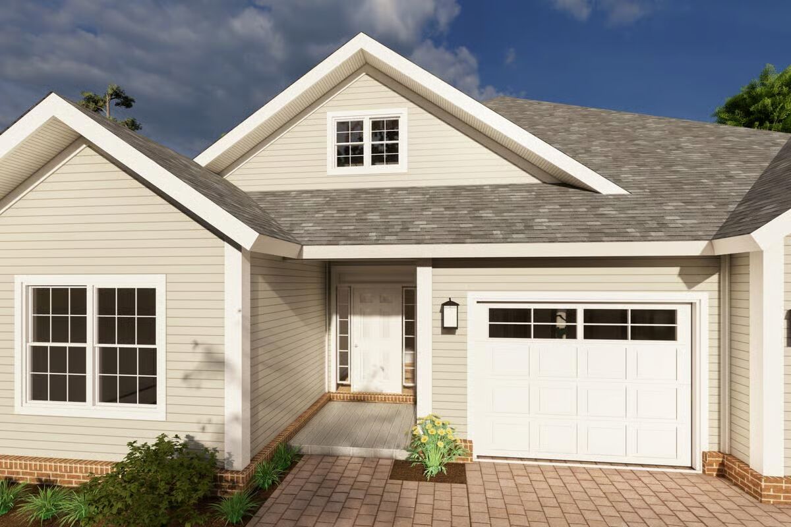
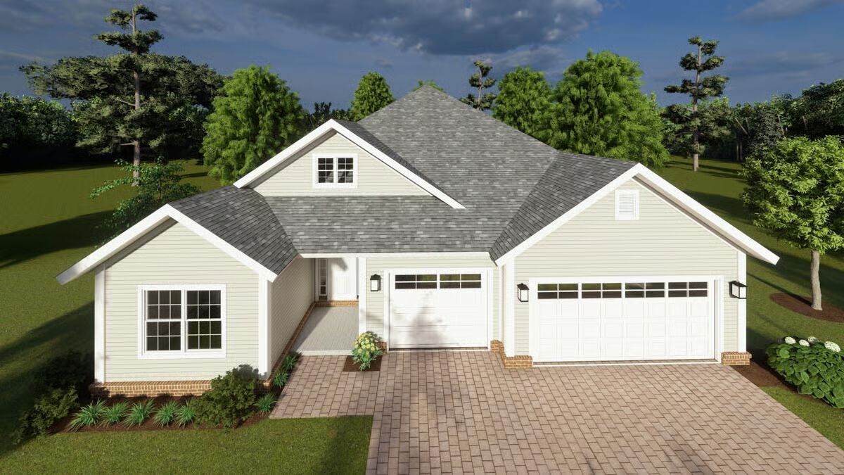
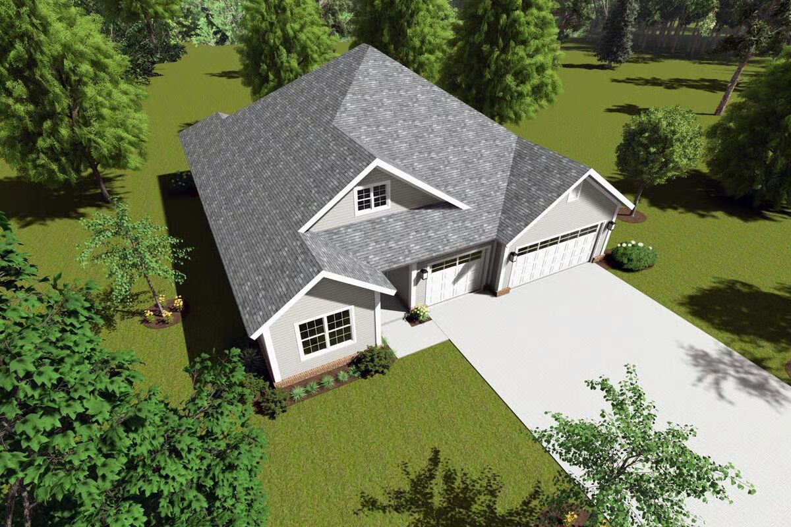
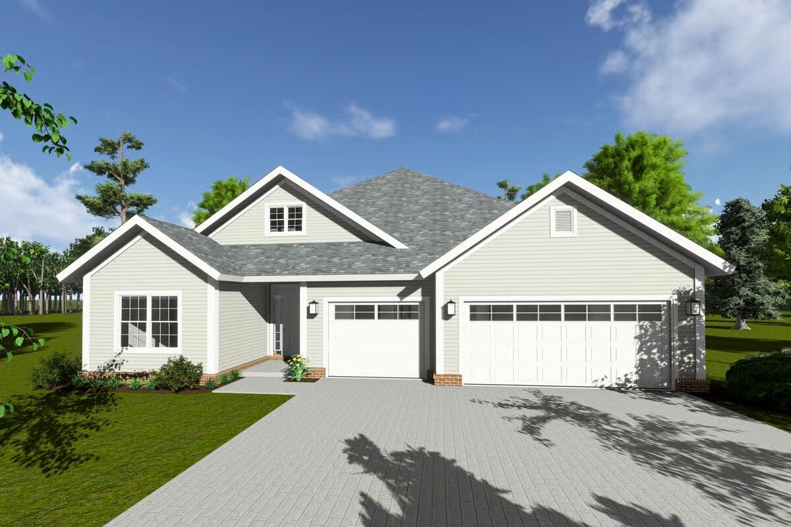
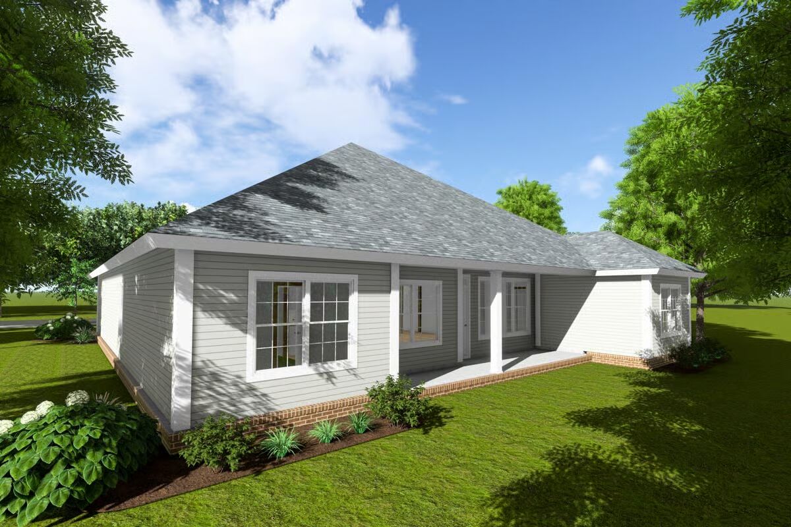
Welcome to this inviting Craftsman Cottage home, thoughtfully designed with an open floor plan and a spacious rear porch perfect for outdoor living.
At the heart of the home, the kitchen features a large island with eating bar for casual dining and conversation, along with a corner walk-in pantry offering abundant storage.
The master suite is quietly tucked away at the back, complete with an L-shaped walk-in closet for extra hanging space.
On one side of the home, three bedrooms share convenient access, while two additional bedrooms on the opposite side provide flexibility for guests, family, or a home office.
You May Also Like
4-Bedroom 2-Story Modern House with All Bedrooms Upstairs (Floor Plans)
1-Bedroom 3-car Detached Garage with Guest Room, Bath and Loft (Floor Plans)
2-Bedroom Southern Cottage (Floor Plans)
Double-Story Coastal House With Wide Outdoor Living Space (Floor Plans)
Single-Story, 3-Bedroom Waggoner Rustic Ranch Style House (Floor Plans)
Double-Story, 3-Bedroom Bungalow for a Narrow Lot (Floor Plans)
Double-Story, 4-Bedroom Stunning House with Open Living Space and Guest Bedroom (Floor Plans)
2-Bedroom Drift Wood Ranch (Floor Plans)
4-Bedroom Mid-Century Modern House with Open Patio (Floor Plans)
4-Bedroom Terrel Meadows Contemporary Style House (Floor Plans)
Single-Story, 4-Bedroom Modern Prairie-Style House Under 3,000 Square Feet (Floor Plan)
Single-Story, 2-Bedroom Exclusive Craftsman Ranch with Optional Lower Level (Floor Plans)
4-Bedroom European-Style Home with Two Kitchen Islands (Floor Plans)
3-Bedroom Rustic Barndominium-Style House with Overhead Doors That Bring the Outside In (Floor Plans...
Rustic Modern Farmhouse with Home Office and 2-Car Oversized Garage - 2380 Sq Ft (Floor Plans)
4-Bedroom Contemporary House with 2-Story Great Room - 3452 Sq Ft (Floor Plans)
4-Bedroom New American House with Double-Sided Fireplace Between Master Suite and Bath (Floor Plans)
Double-Story, 3-Bedroom The Sable Ridge: Lakeside or Mountain Retreat House Design (Floor Plans)
Single-Story, 3-Bedroom Acadian Home with Main Floor Master (Floor Plans)
3-Bedroom Mid-Century Modern Ranch House with Workshop Garage (Floor Plans)
4-Bedroom The Doncaster (Floor Plans)
Double-Story, 6-Bedroom Barndominium Home With Wraparound Porch (Floor Plans)
3-Bedroom The Jefferson 2 modern farmhouse-style house (Floor Plans)
Double-Story, 3-Bedroom The Piacenza (Floor Plans)
Single-Story Weekend Mountain Escape (Floor Plan)
3-Bedroom 2331 Sq Ft Contemporary with Den (Floor Plans)
Double-Story, 4-Bedroom Dream Mountain Home With 3-Car Garage (Floor Plans)
Single-Story, 2-Bedroom Transitional Tudor with Wraparound Porch (Floor Plans)
New American House with Bonus Room and Sports Court Options (Floor Plans)
Single-Story, 3-Bedroom The Becker: English cottage house (Floor Plans)
Single-Story, 2-Bedroom New American House with Open Floor and Large Covered Patio in Back (Floor Pl...
Single-Story, 4-Bedroom Country House With 2 Full Bathrooms & 2-Car Garage (Floor Plan)
2-Bedroom Compact Mountain House with Wrap-Around Porch (Floor Plans)
Single-Story, 3-Bedroom Country Cottage Starter Home (Floor Plans)
3-Bedroom 1546 Square Foot 2-Story Rustic Cottage House (Floor Plans)
French Country Home With A Home Office (Floor Plans)
