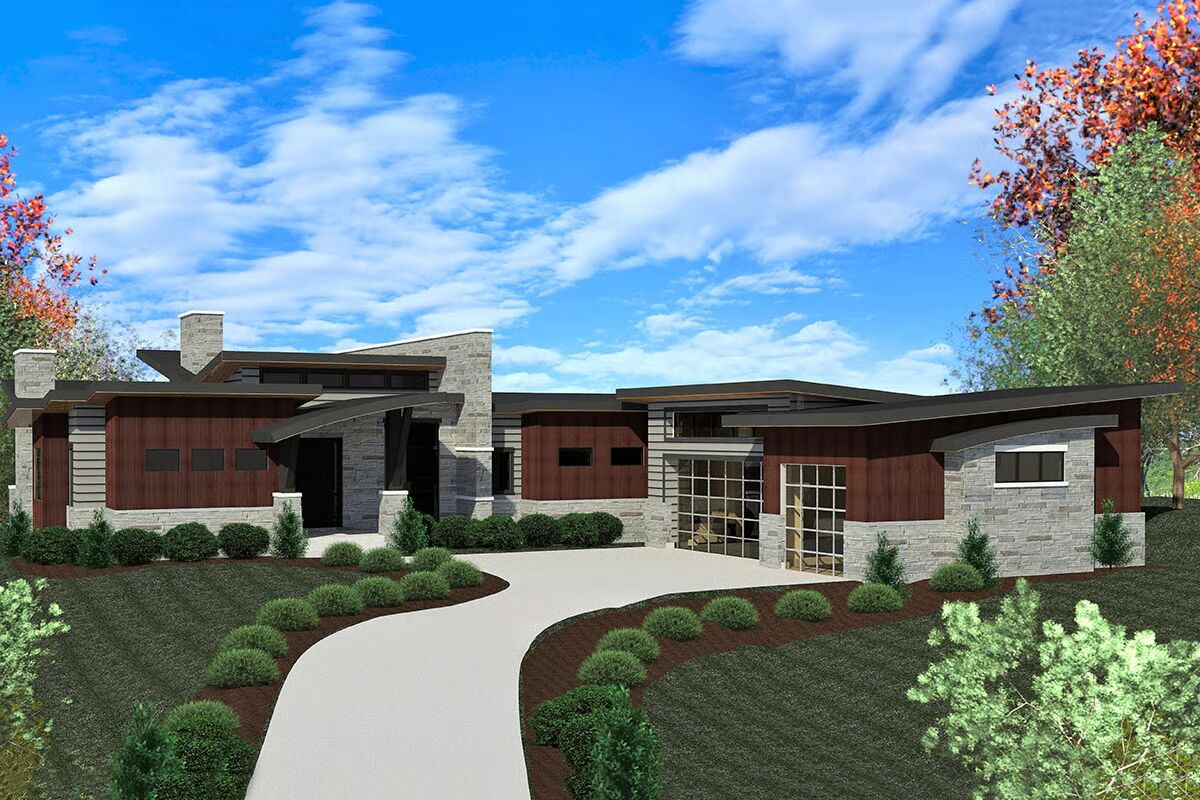
Specifications
- Area: 5,801 sq. ft.
- Bedrooms: 5
- Bathrooms: 5.5+
- Stories: 1
- Garages: 3
Welcome to the gallery of photos for Contemporary Prairie House with Four Fireplaces. The floor plans are shown below:
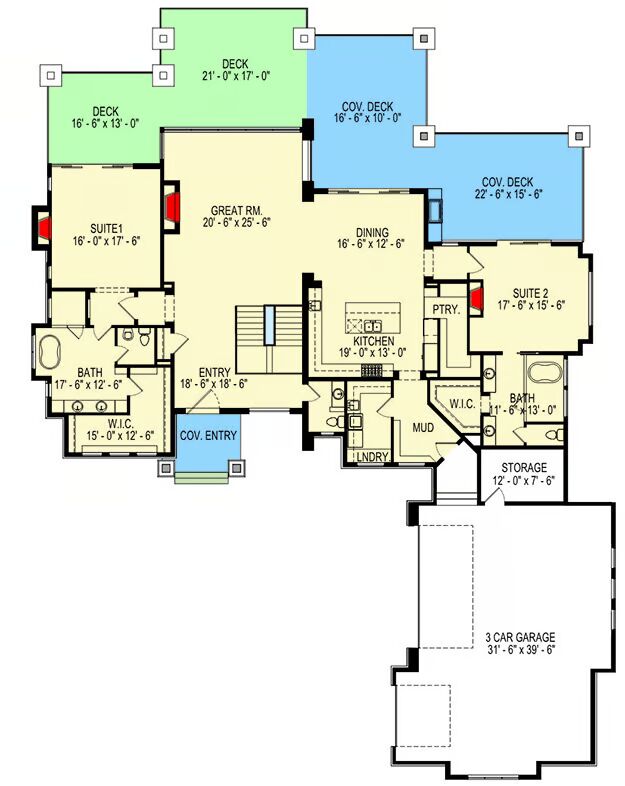
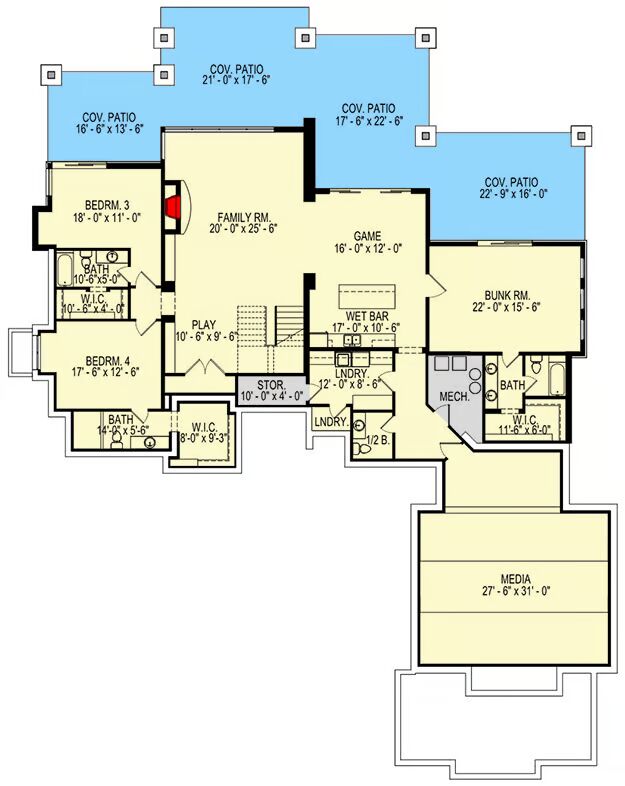
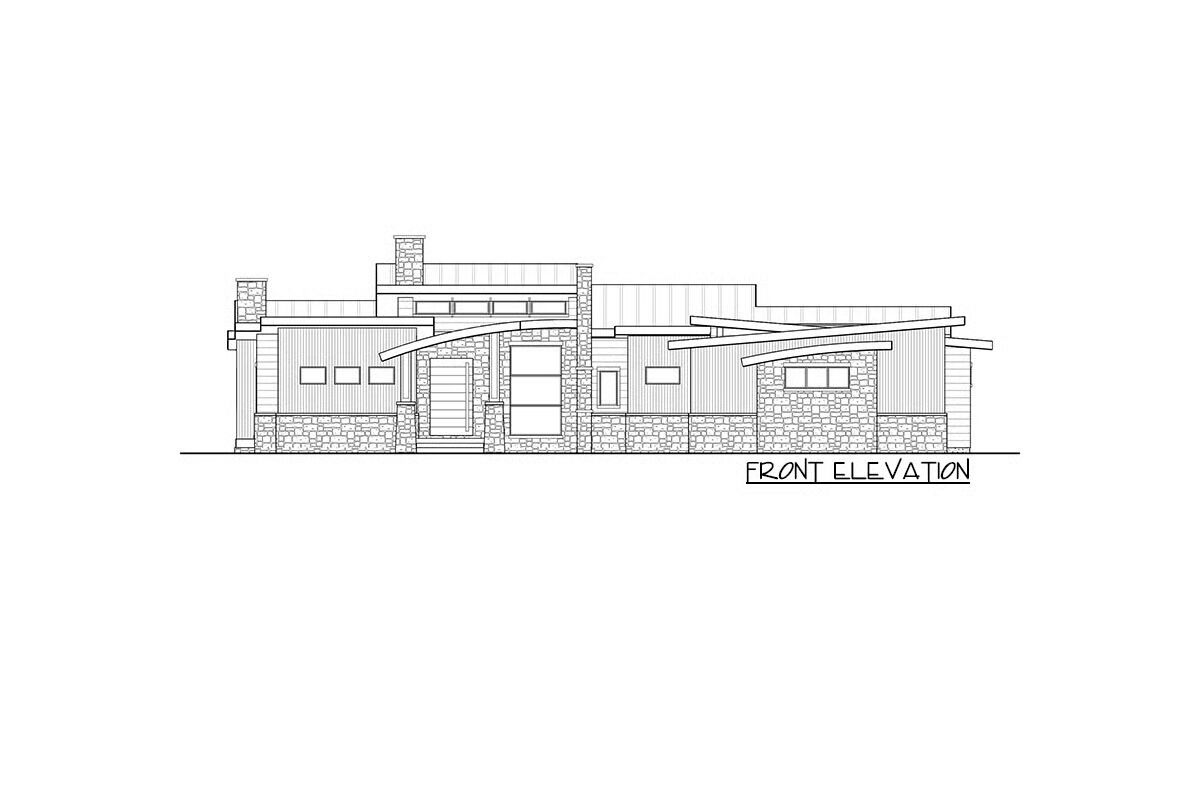
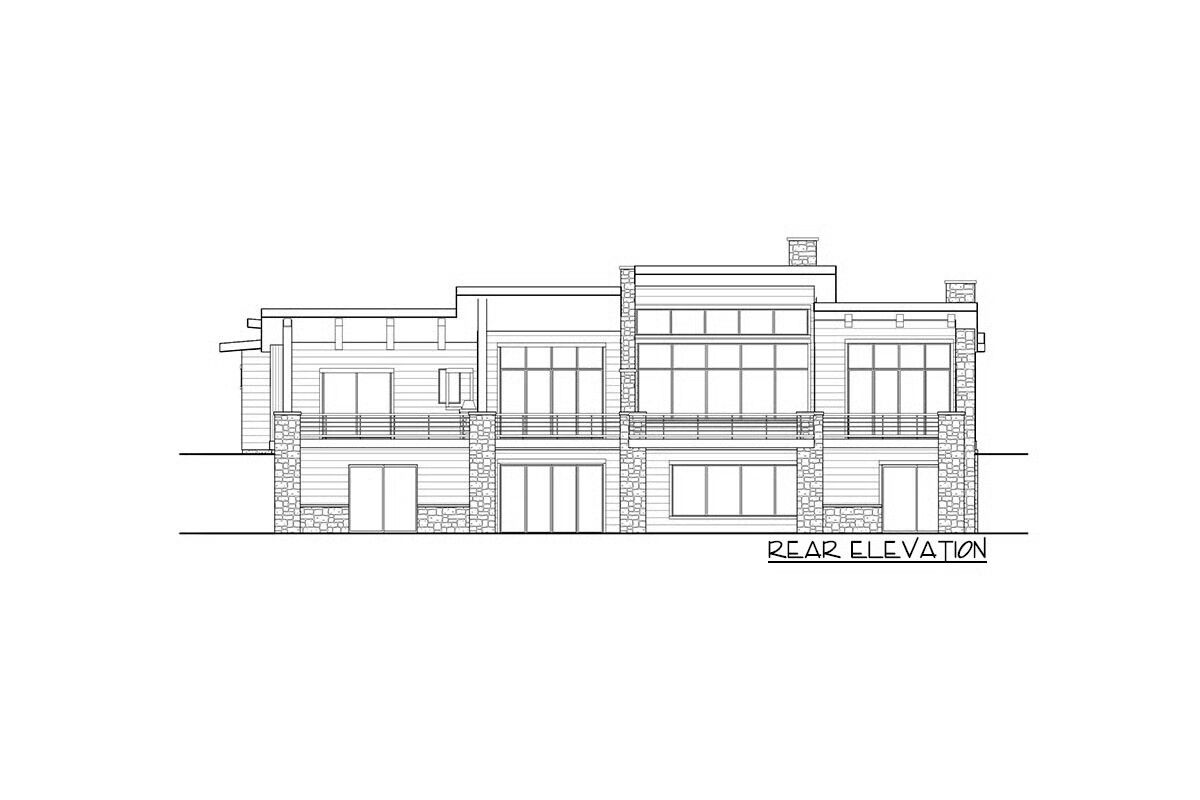
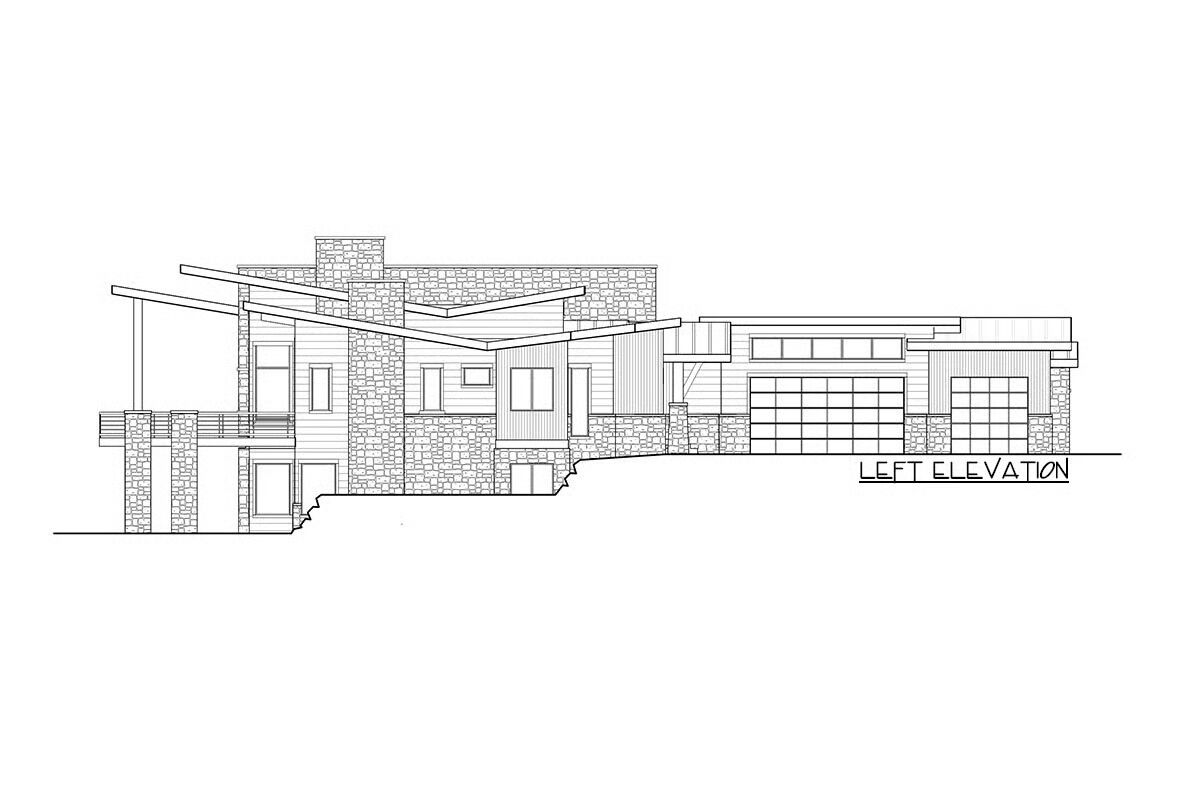
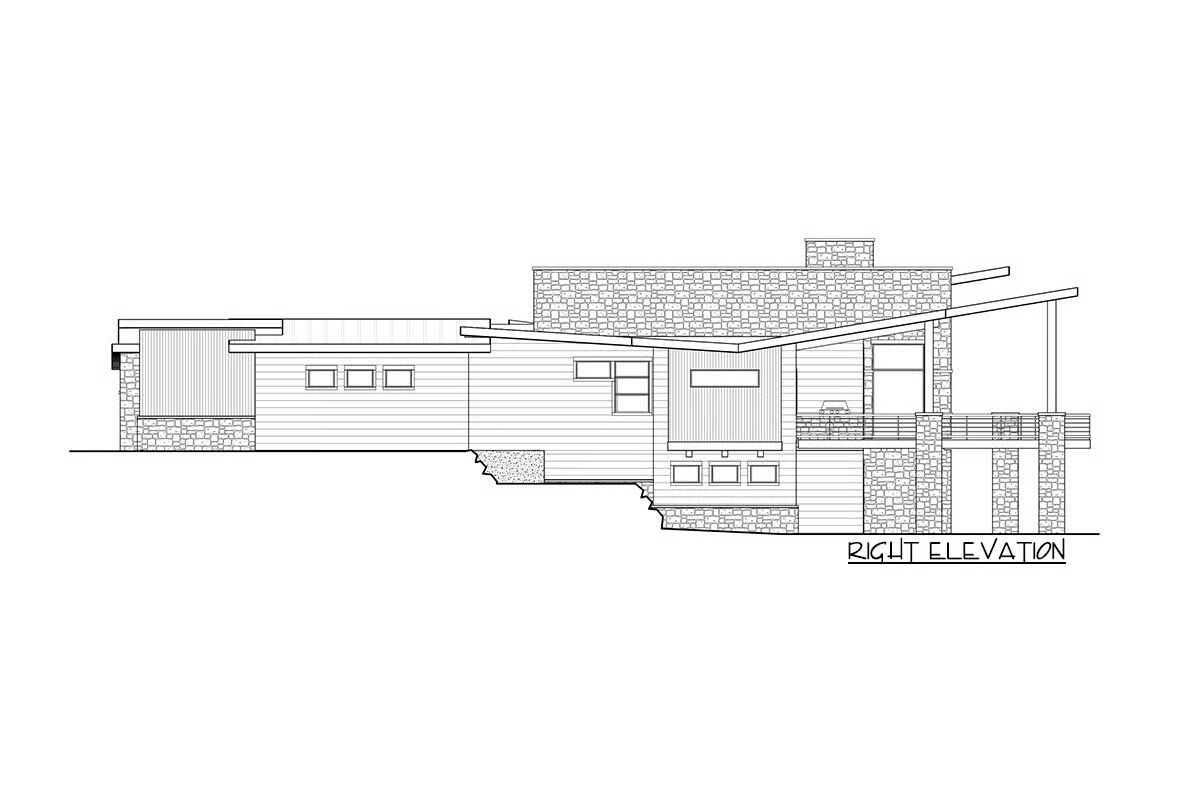

This stunning Contemporary Prairie home showcases striking modern rooflines, floor-to-ceiling windows in the great room, and a fully finished lower level that effectively doubles the living space.
Designed for both comfort and style, the main level offers three fireplaces, creating a warm ambiance throughout. A partially covered rear deck spans the entire width of the home, seamlessly blending indoor and outdoor living.
The chef’s kitchen is a true centerpiece, complete with a large island, generous workspace, walk-in pantry, and a professional-grade 6-burner range.
Two luxurious bedroom suites with spa-like, 5-piece baths are located on the main floor, along with a spacious mudroom and adjacent laundry area, perfect for busy households.
The lower level is built for entertaining and relaxation, featuring a game room with wet bar, oversized media room, bunk room with patio access, second laundry room, and two additional bedroom suites.
A perfect blend of modern design and functional living, this home is ideal for families and entertainers alike.
