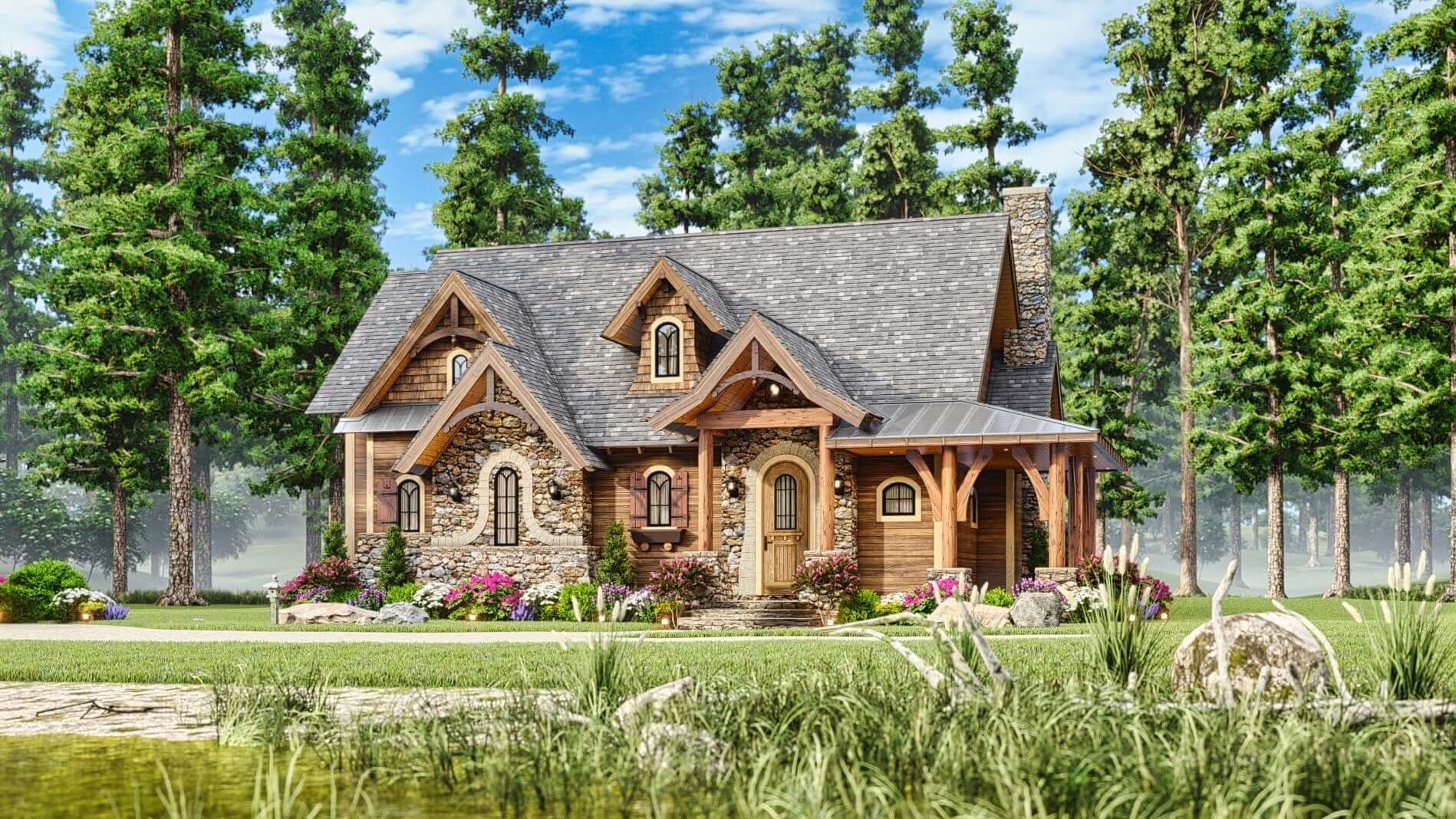
Specifications
- Area: 1,754 sq. ft.
- Bedrooms: 3
- Bathrooms: 3
- Stories: 2
- Garages: 2
Welcome to the gallery of photos for the three-bedroom Muscadine Cottage. The floor plans are shown below:

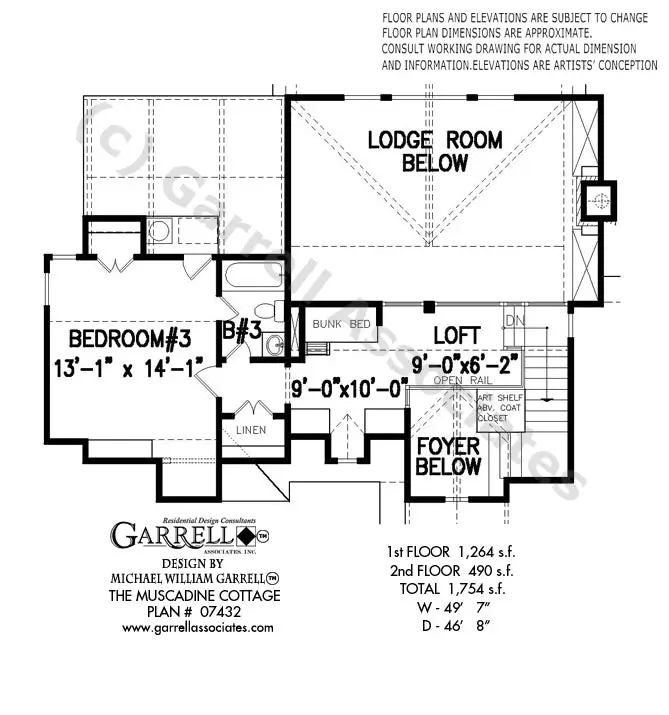

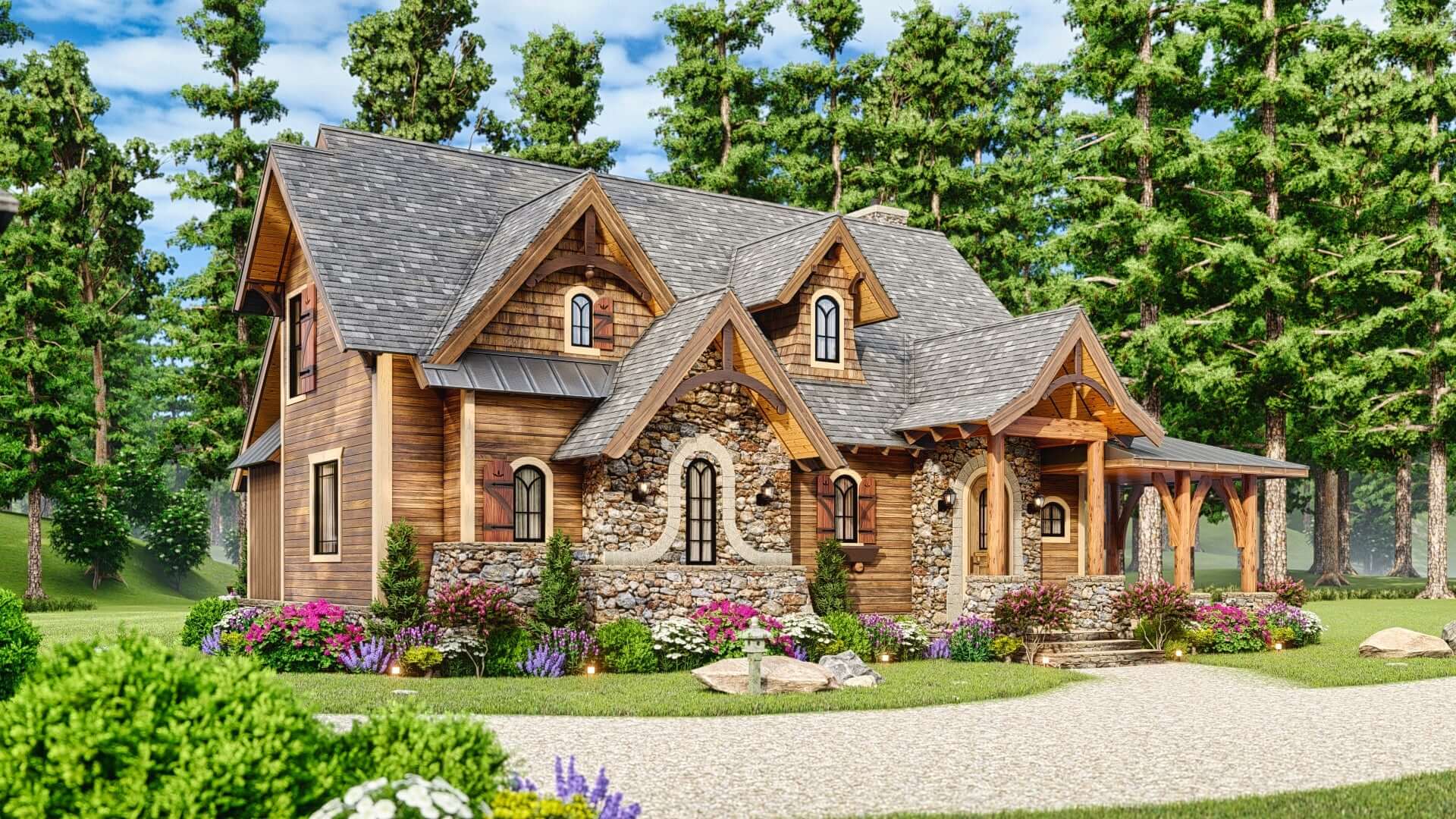





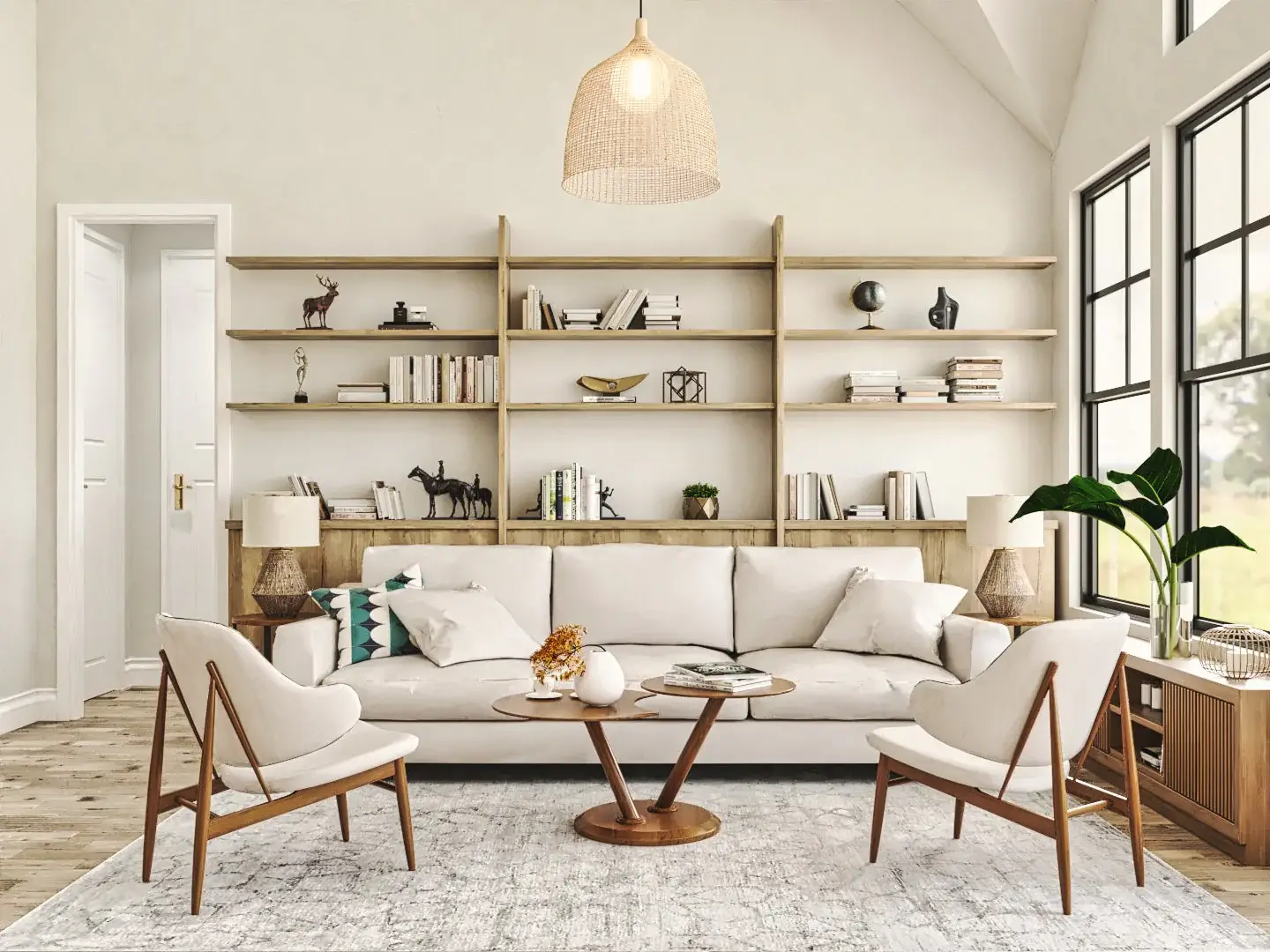




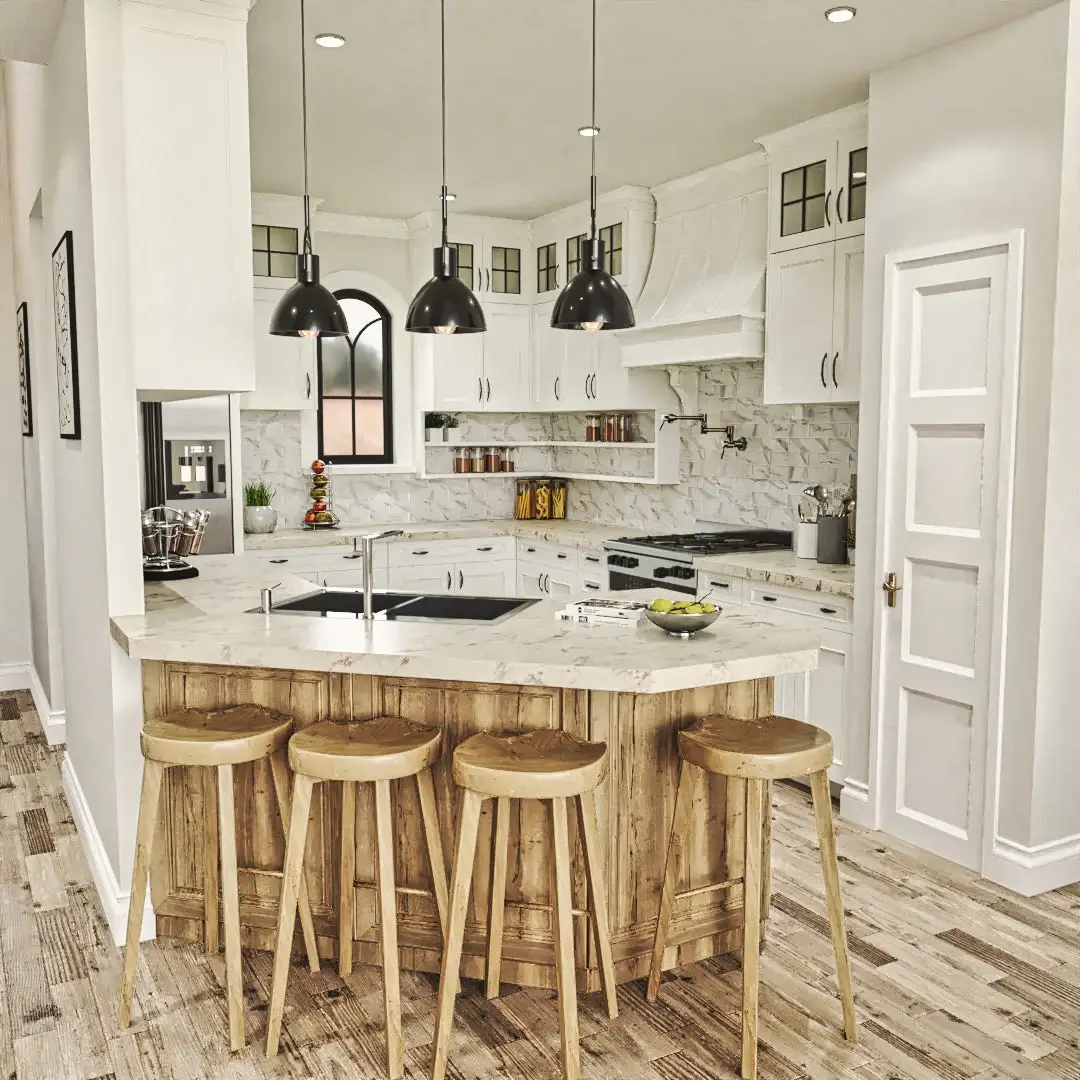

Crafted with a charming blend of shake, stone, and timber elements, the Muscadine Cottage residence design is brimming with unique and captivating architectural features.
The entrance is graced by a covered wrap-around front porch, enhancing the allure of this exquisite rustic home. Cozy fireplaces in both the lodge room and rear porch offer comfort during chilly winter evenings.
Flowing seamlessly, the gourmet kitchen connects with the spacious lodge room. The main floor is completed by the master bedroom, master bath, a second bathroom, and a guest room.
Ascending to the second floor, you’ll find a third bedroom, a bathroom, and a loft with a vantage point overlooking the lodge room. Our commitment extends to customizing floor plans for all our rustic cottage house designs.
Source: Plan 07432
