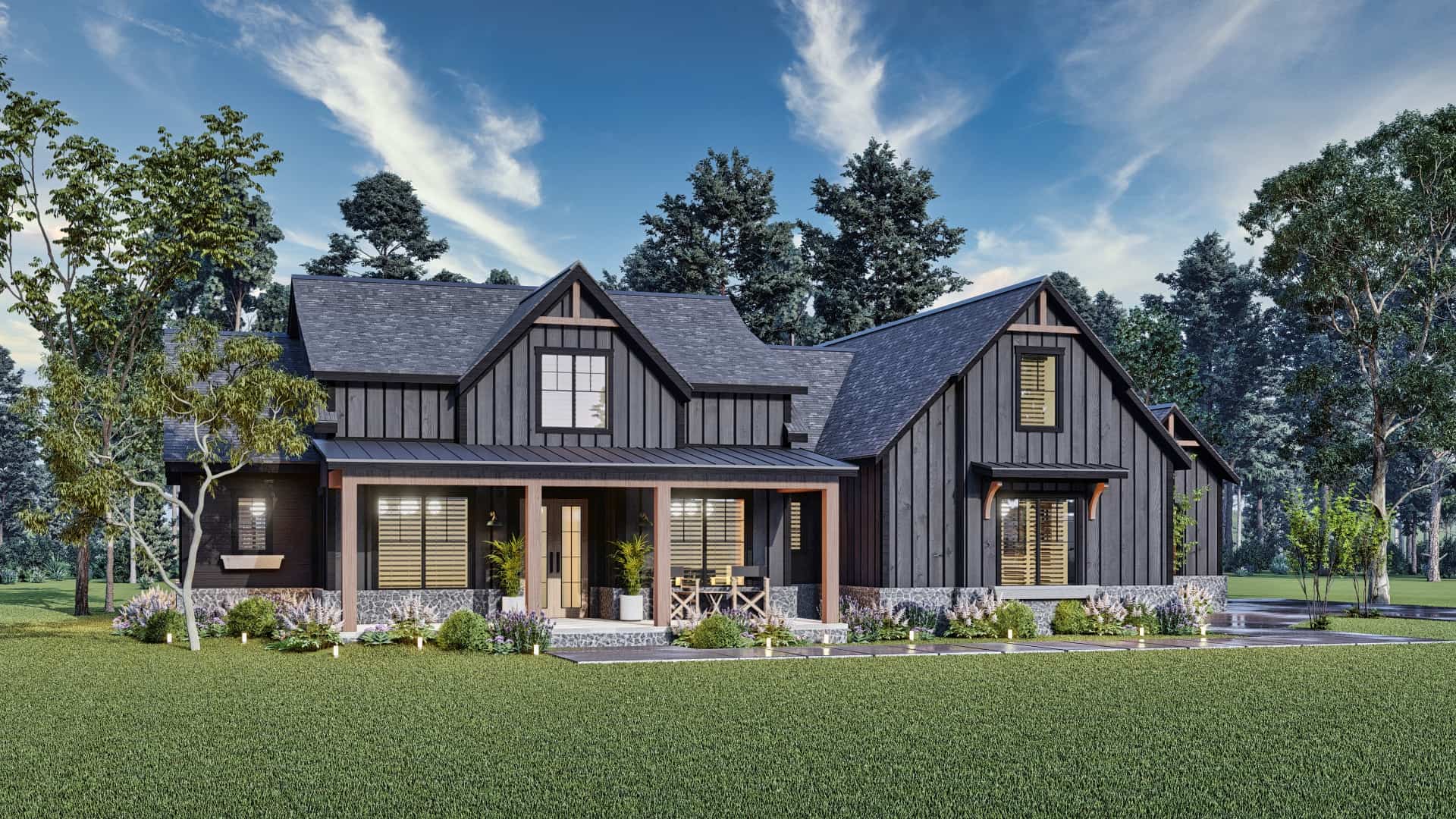
Specifications
- Area: 2,764 sq. ft.
- Bedrooms: 4
- Bathrooms: 3.5
- Stories: 1
- Garages: 2
Welcome to the gallery of photos for Modern Farmhouse Ranch with Impressive Primary Suite. The floor plans are shown below:
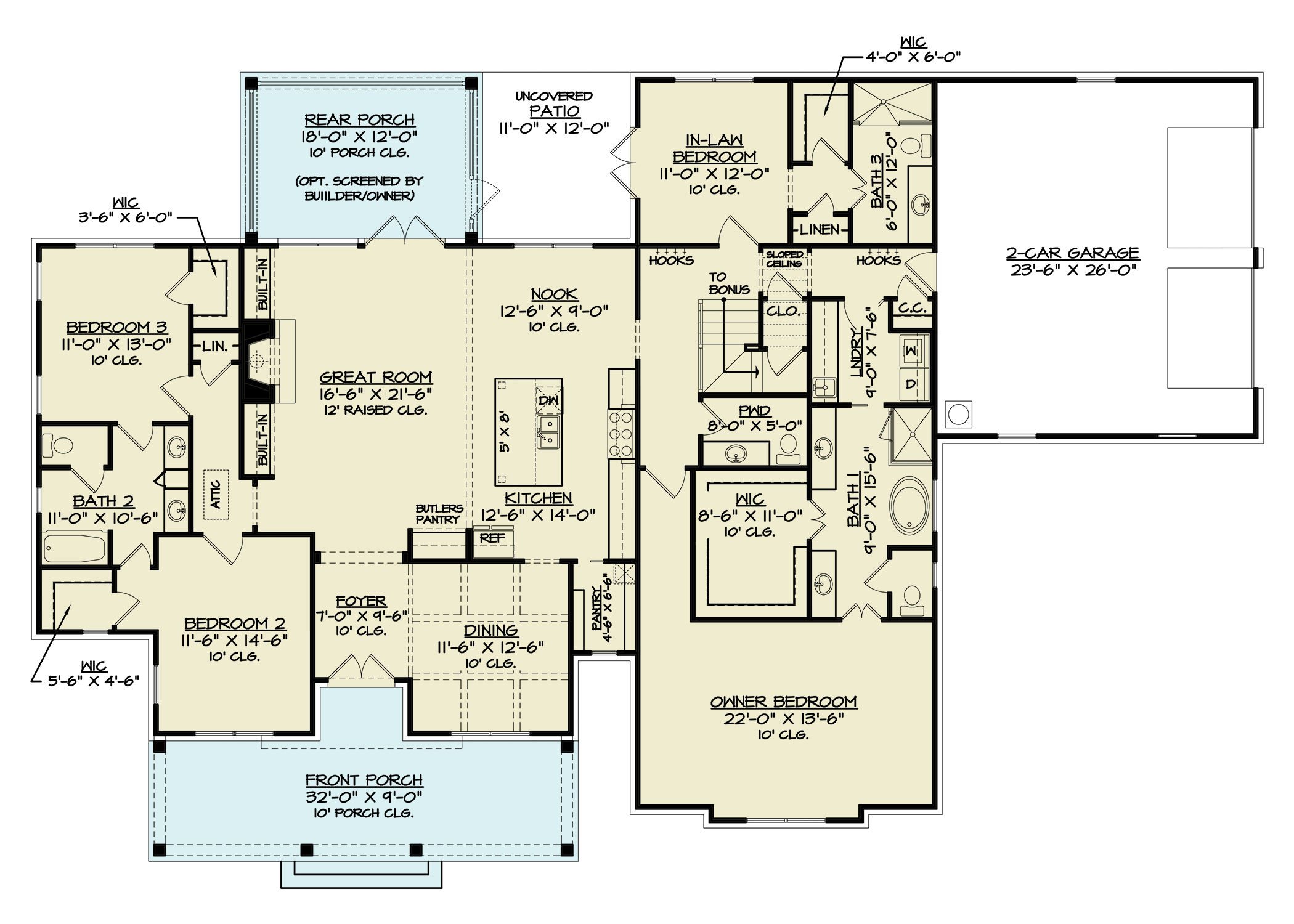
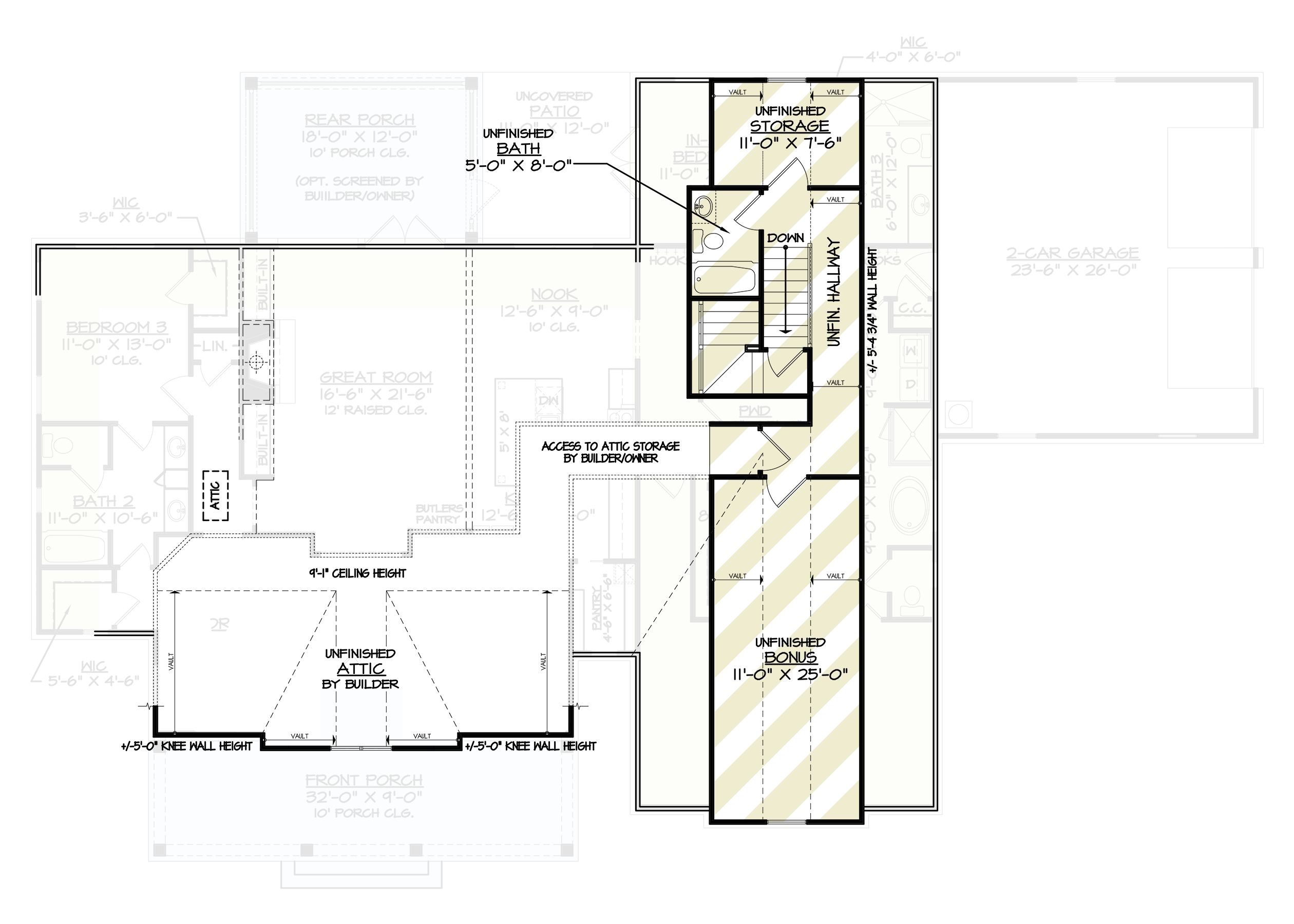

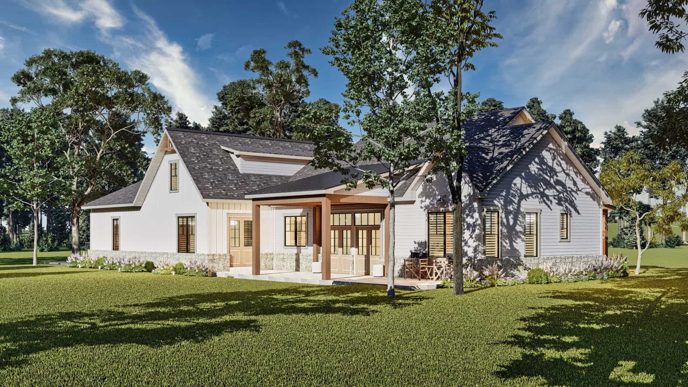
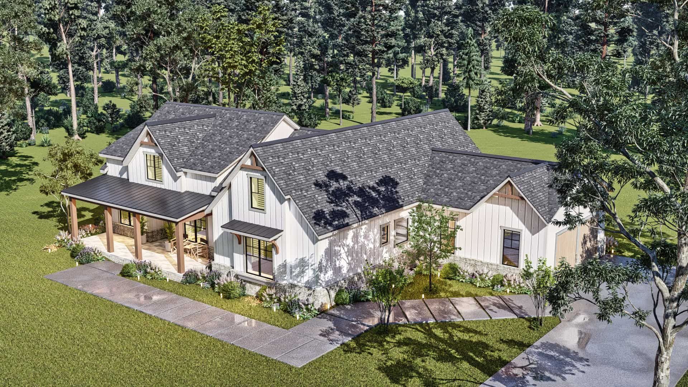
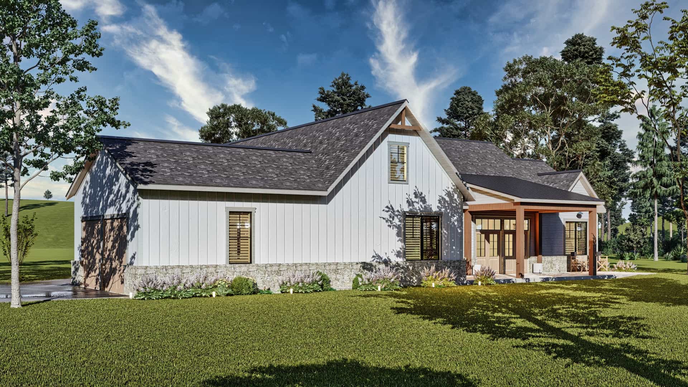
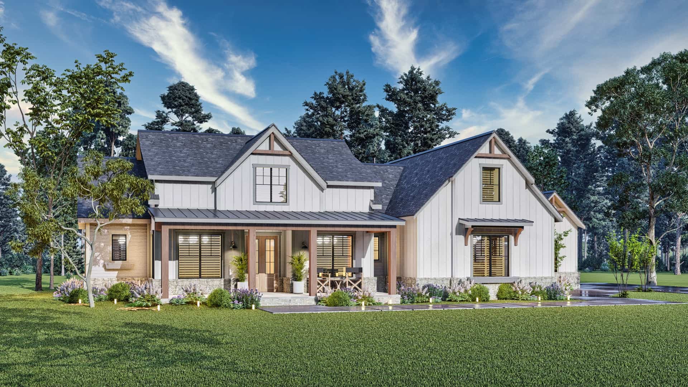
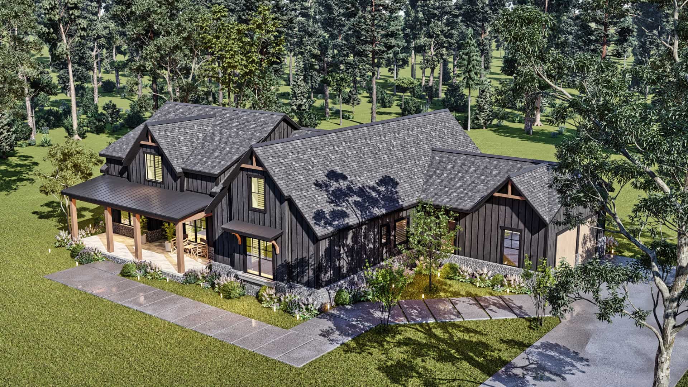
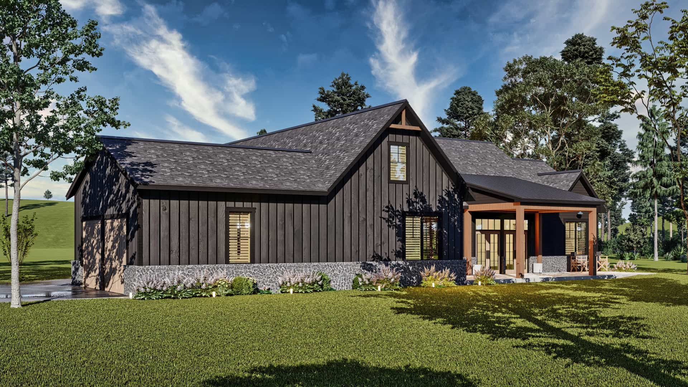
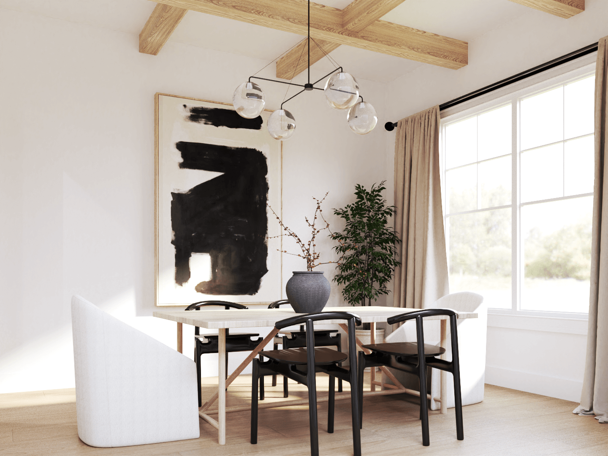
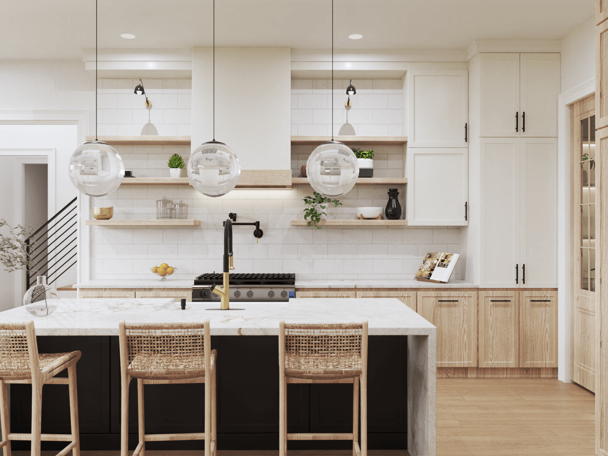
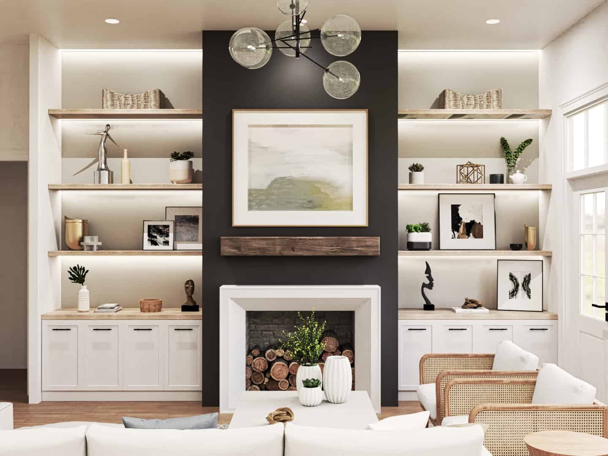
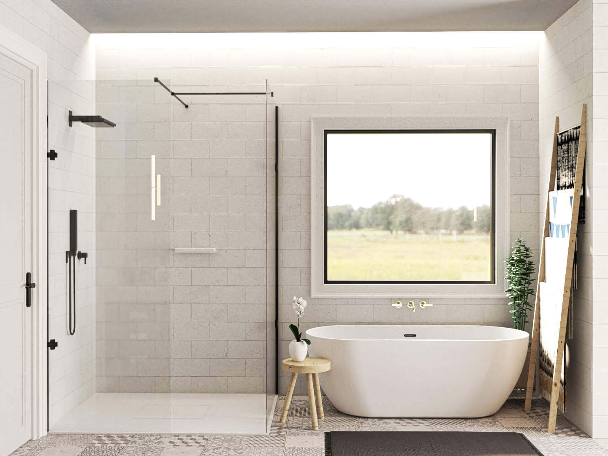
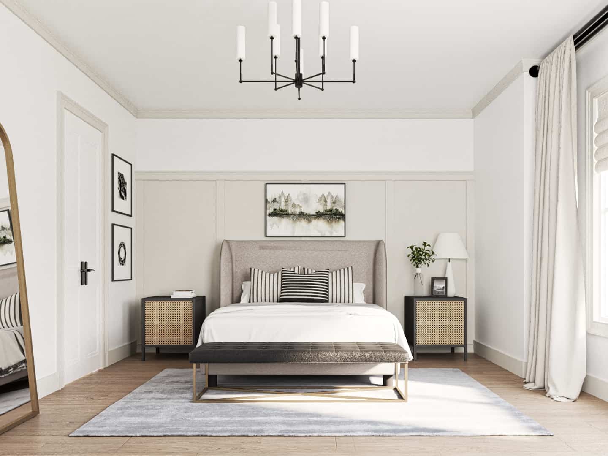
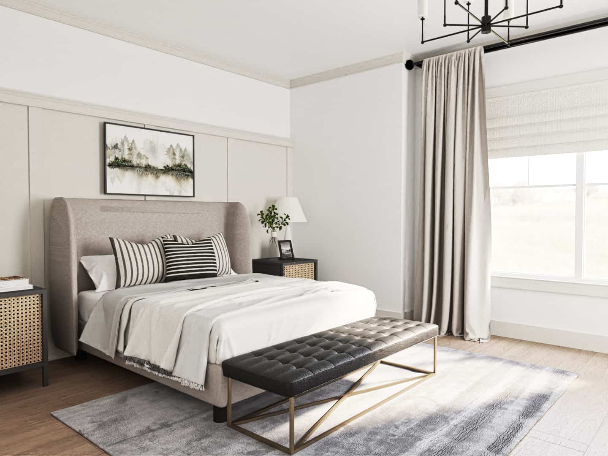
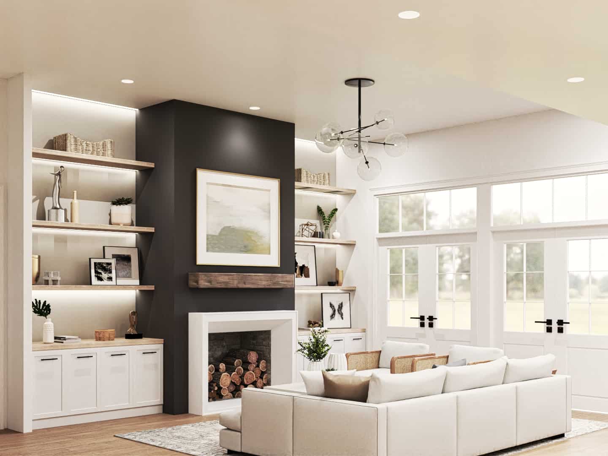
This spacious 2,764-square-foot residence features four bedrooms, three and a half bathrooms, a bonus room, breakfast area, butler’s pantry, covered porches, fireplace, formal dining room,
Jack and Jill bathroom, kitchen island, master with laundry access, double vanity sink in the master bath, mudroom, open floor plan, generous storage, walk-in closets, and a convenient walk-in pantry.
It’s a harmonious fusion of expansive living space and sophisticated style!
Source: Plan # 106-1340
You May Also Like
3-Bedroom Cottage with Walk In Closet (Floor Plans)
Waterfront Country Craftsman Home with Walk-out Basement (Floor Plans)
Double-Story, 3-Bedroom The Creston: Relaxed Farmhouse (Floor Plans)
3-Bedroom Mountain Craftsman with Handy Laundry Chute - 1794 Sq Ft (Floor Plans)
Double-Story, 4-Bedroom Black Nugget Lodge With 4 Full Bathrooms & 1 Garage (Floor Plans)
3-Bedroom Contemporary Home with Main Floor Master Suite (Floor Plans)
Double-Story, 4-Bedroom Modern Farmhouse With Office Room & 2-Car Garage (Floor Plans)
Cozy Bungalow with Optional Finished Lower Level (Floor Plans)
4-Bedroom Tuscan Masterpiece Home with Courtyard (Floor Plans)
Single-Story, 3-Bedroom Marymere Park Adorable Craftsman Style House (Floor Plans)
5-Bedroom Country Barndominium - 4300 Sq Ft (Floor Plans)
Single-Story, 5-Bedroom Stunning Tuscan Abode (Floor Plan)
4-Bedroom Colonial House with Screened Deck and Library - 3178 Sq Ft (Floor Plans)
Single-Story, 3-Bedroom Wood Haven House (Floor Plans)
4-Bedroom Cedar Shingle Appeal (Floor Plans)
Shorewood Modern Farmhouse (Floor Plans)
Single-Story, 4-Bedroom Traditional Home with Mud Room (Floor Plans)
Double-Story Tiny Barndominium House (Floor Plans)
1-Bedroom Craftsman Garage Apartment (Floor Plans)
Single-Story, 4-Bedroom Tudor Detailing Home (Floor Plan)
Northwest Craftsman with Den and 3-Car Tandem Garage (Floor Plans)
Ranch House with Vaulted Great Room - 1884 Sq Ft (Floor Plans)
Single-Story, 3-Bedroom Luxurious & Comfortable Barndominium-Style House (Floor Plan)
4-Bedroom Elegant Southwest House with Split Bedroom Layout and Spacious Living (Floor Plans)
Multi-Bedroom Modern Farmhouse With Bonus Room Option (Floor Plans)
3-Bedroom Country House Under 30-Feet Wide - 1433 Sq Ft (Floor Plans)
4-Bedroom Spacious Traditional House (Floor Plans)
3-Bedroom Grist Mill Bungalow House (Floor Plans)
4-Bedroom Tamano Luxury Contemporary Style House (Floor Plans)
Single-Story, 3-Bedroom The Foxford Rustic Ranch House (Floor Plan)
Single-Story, 4-Bedroom Texas-Style Ranch Home (Floor Plans)
3-Bedroom New American Ranch Home with Vaulted Great Room - 1600 Sq Ft (Floor Plans)
Traditional House with Craftsman Touches (Floor Plans)
4-Bedroom Barndominium-Style House with Home Office and Oversized RV Garage (Floor Plans)
Traditional House with Attached Apartment Upstairs - 3558 Sq Ft (Floor Plans)
3-Bedroom The Appleton: Traditional Brick House (Floor Plans)
