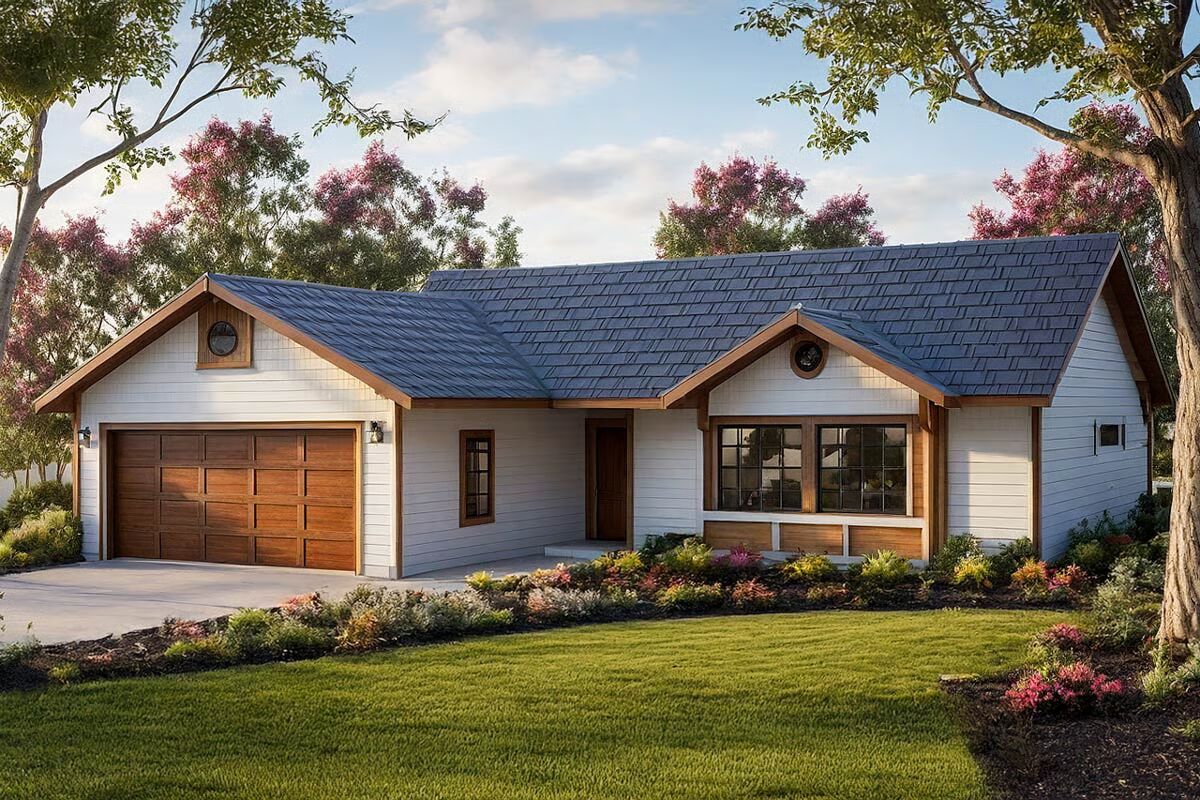
Specifications
- Area: 1,156 sq. ft.
- Bedrooms: 3
- Bathrooms: 2
- Stories: 1
- Garages: 2
Welcome to the gallery of photos for Ranch House with Eating Bar – 1156 Sq Ft. The floor plans are shown below:
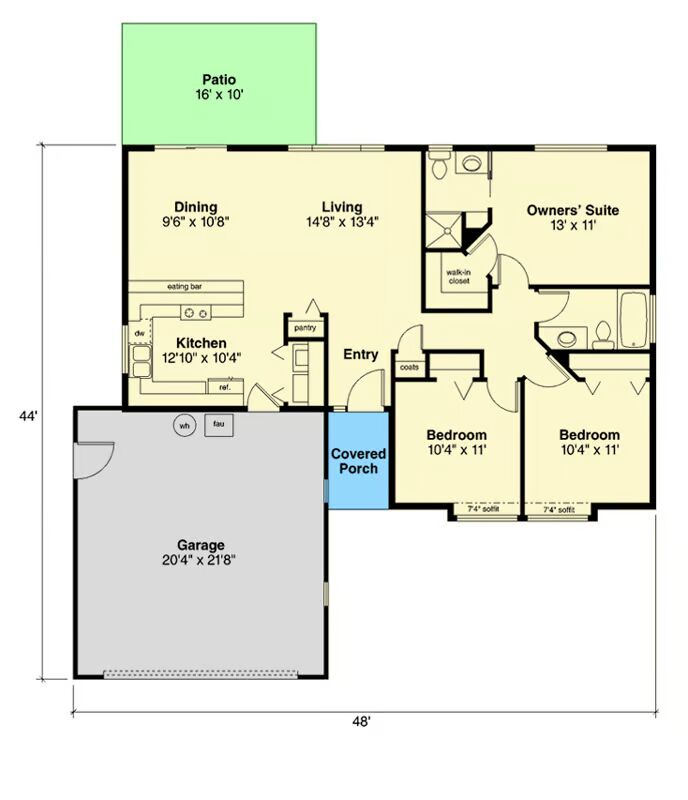
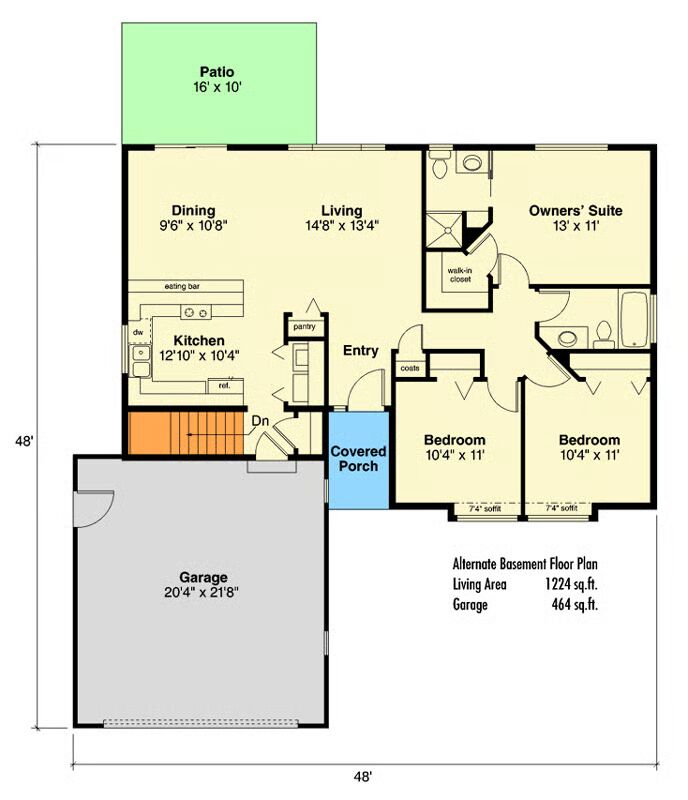
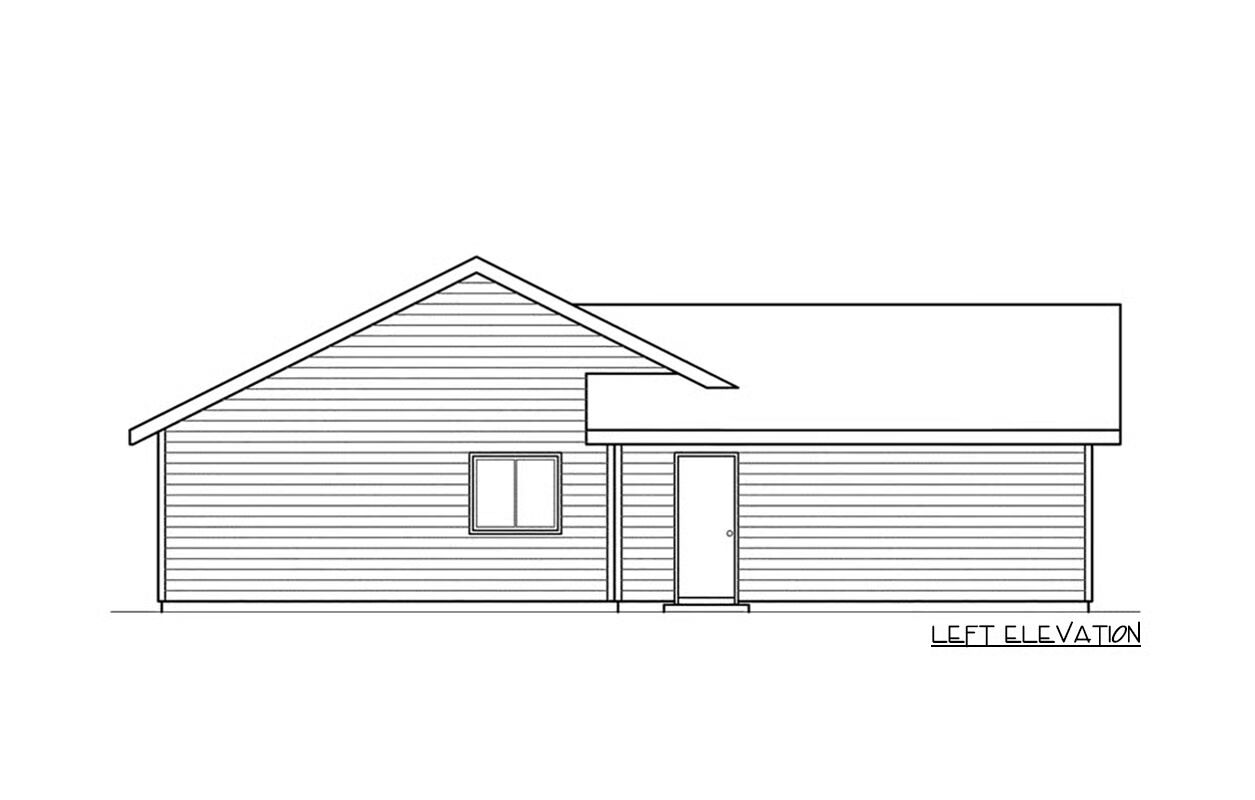
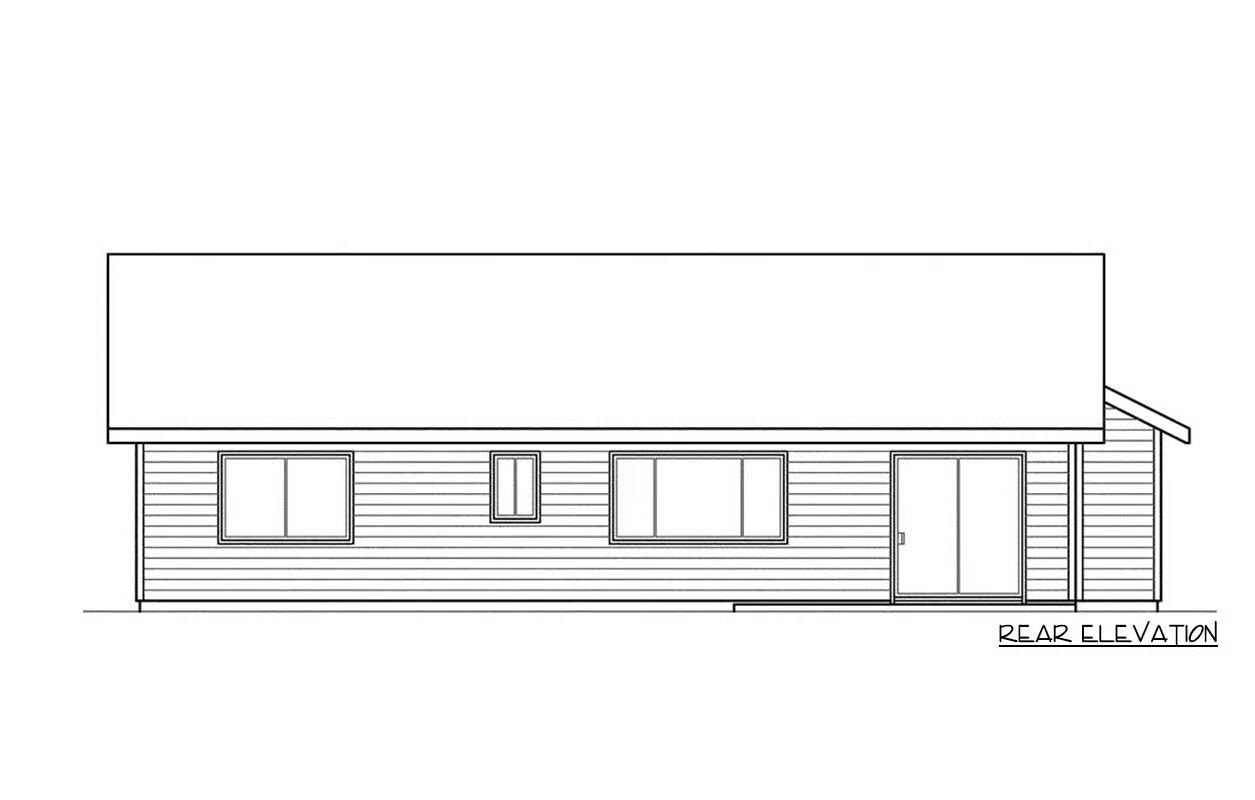
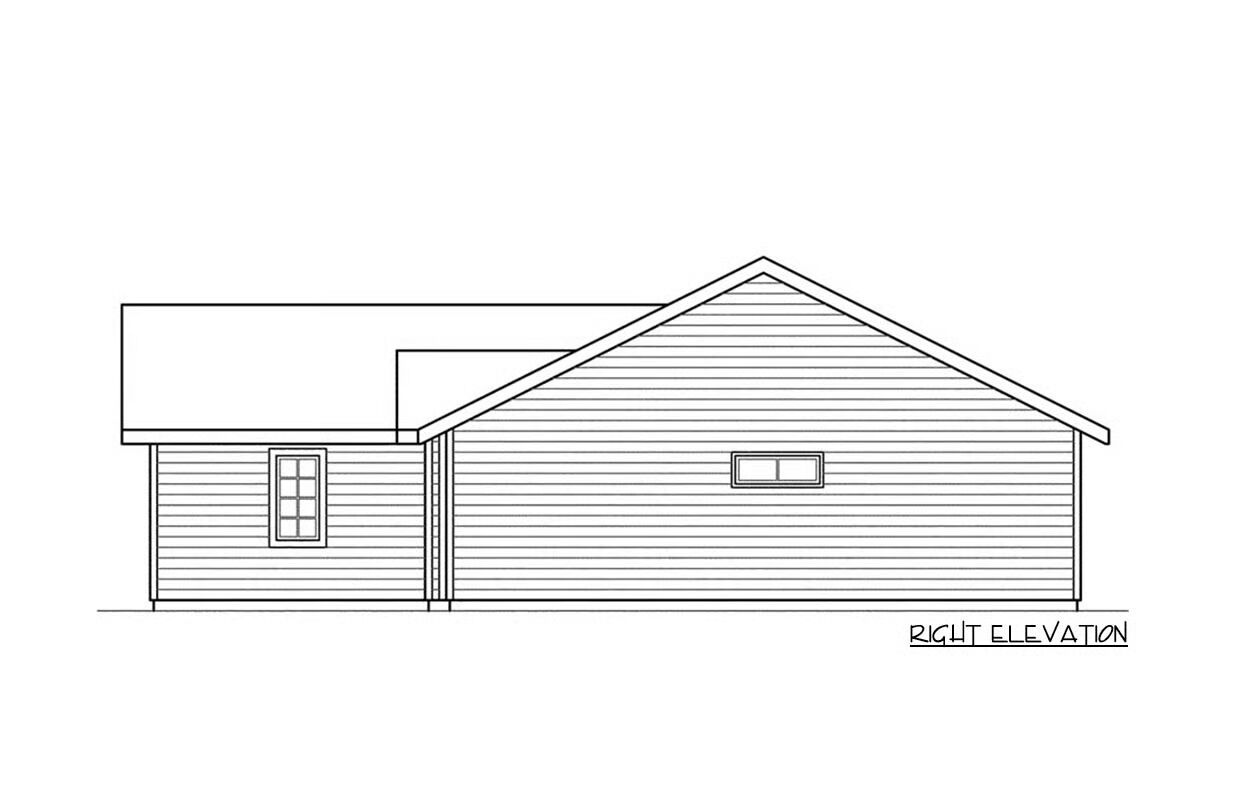

This 1,156 sq. ft. ranch-style home offers a smart, single-story layout designed for easy living and low-maintenance upkeep.
The kitchen boasts a long eating bar and flows seamlessly into the open dining and living areas, creating a welcoming space for gatherings.
Three bedrooms and two bathrooms are conveniently clustered in the right wing for comfort and efficiency.
You May Also Like
Double-Story, 3-Bedroom Craftsman with Nook/Breakfast Area (Floor Plan)
Double-Story, 3-Bedroom Eye-Catching Modern Farmhouse (Floor Plans)
Double-Story, 4-Bedroom Tradition At Its Best (Floor Plans)
3-Bedroom House with 2-Car Garage (Floor Plans)
Double-Story, 4-Bedroom Windward Fantastic Beach Style House (Floor Plans)
Double-Story, 3-Bedroom The Rousseau (Floor Plans)
3-Bedroom Modern Craftsman Farmhouse with Wrap-Around Porch (Floor Plans)
2-Bedroom Single-Story Contemporary House with Wrap-Around Porch - 1453 Sq Ft (Floor Plans)
Single-Story, 3-Bedroom The Provence: Family-Efficient House (Floor Plans)
Single-Story, 3-Bedroom Contemporary House with Outdoor Entertaining Spaces (Floor Plans)
2-Bedroom Cottage House with Expansive Porch (Floor Plans)
3-Bedroom Barndominium Home with Rear Porch and Open Layout (Floor Plans)
4-Bedroom New American Home for a Sloping Lot with Lower Level Rec Room and Home Office (Floor Plans...
See-Through Fireplace (Floor Plans)
Double-Story, 3-Bedroom The Silo Rustic Farm House (Floor Plans)
3-Bedroom Crystal Pines Beautiful Craftsman Style House (Floor Plans)
4-Bedroom Jolie Luxury Two Story European Style House (Floor Plans)
5-Bedroom Spacious Modern Northwest Home with Rooftop Deck (Floor Plans)
Double-Story, 4-Bedroom Palm Springs Beautiful Southern Contemporary Style House (Floor Plans)
1,253 Sq. Ft. 2-Bed Barndominium-Style House with 1,920 Sq. Ft. of Parking (Floor Plans)
4-Bedroom Acadian House with Split Bedrooms - 2255 Sq Ft (Floor Plans)
3-Bedroom One-Story Farmhouse (Floor Plans)
4-Bedroom The Agatha: Cottage house for a narrow lot (Floor Plans)
3-Bedroom Cozy Contemporary Cabin House with Inviting Porch and Balcony (Floor Plans)
New American House Under 2700 Sq Ft with Rear Porch with Fireplace and Kitchen (Floor Plans)
Double-Story, 4-Bedroom Barndominium-Style House Just Over 3,000 Square Feet (Floor Plan)
Single-Story, 5-Bedroom Exclusive Barndominium-Style House (Floor Plan)
Exclusive Shingle House with Optional Lower Level (Floor Plans)
2-Bedroom Popular Compact Design (Floor Plans)
Single-Story, 3-Bedroom The Chelci Beautiful Exclusive Farmhouse Style (Floor Plans)
4-Bedroom French Country House with Open Floor (Floor Plans)
3-Bedroom Modern Farmhouse with Walk-Through Pantry and Bonus Room (Floor Plans)
Modern Contemporary with Luxurious Primary Suite and Rooftop Patio- 3402 Sq Ft (Floor Plans)
The Charlevoix: Stone Ranch house with European influences (Floor Plans)
Exclusive Cottage House with Flex Room and Rear-access Garage (Floor Plans)
3-Bedroom St. Croix House (Floor Plans)
