
Specifications
- Area: 4,591 sq. ft.
- Bedrooms: 5
- Bathrooms: 4.5
- Stories: 2
- Garages: 3
Welcome to the gallery of photos for Amboise. The floor plans are shown below:

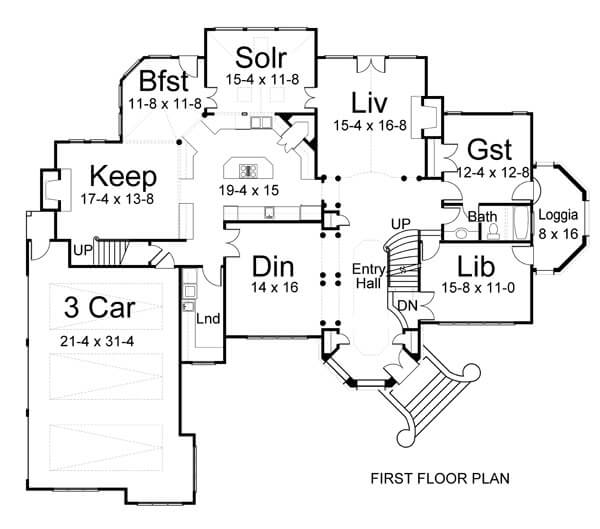


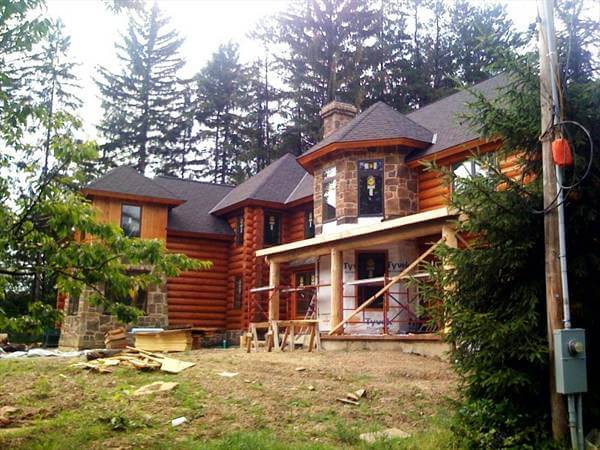
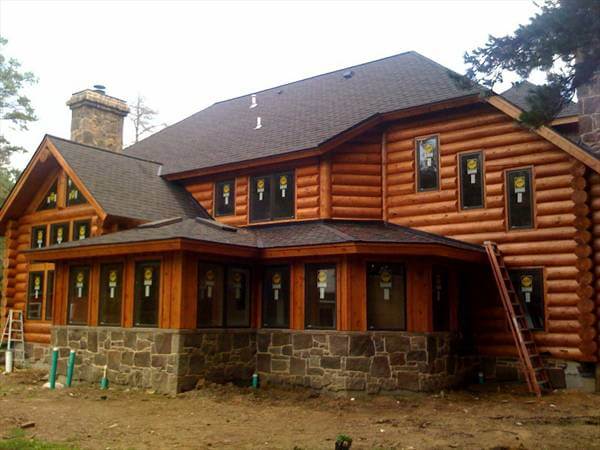


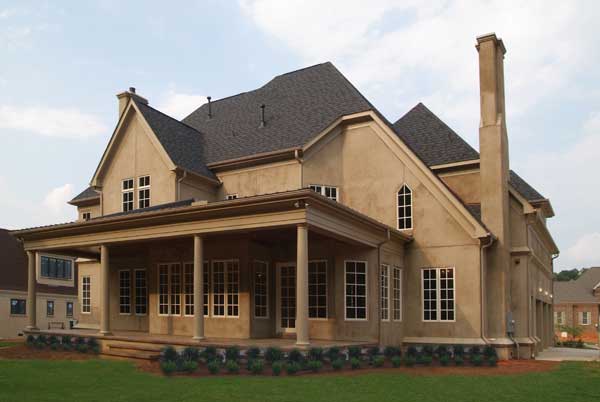
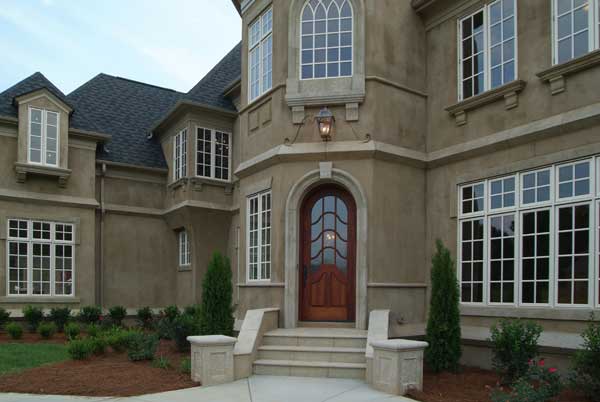
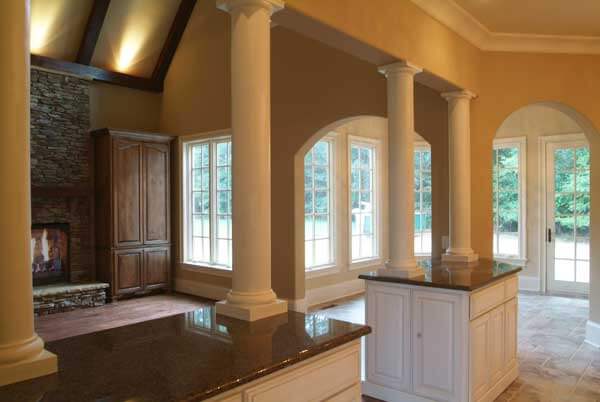


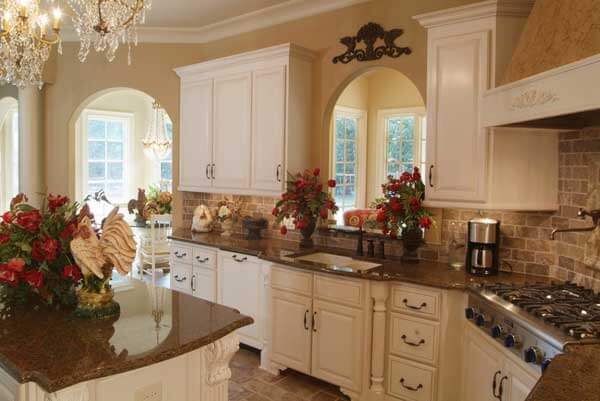
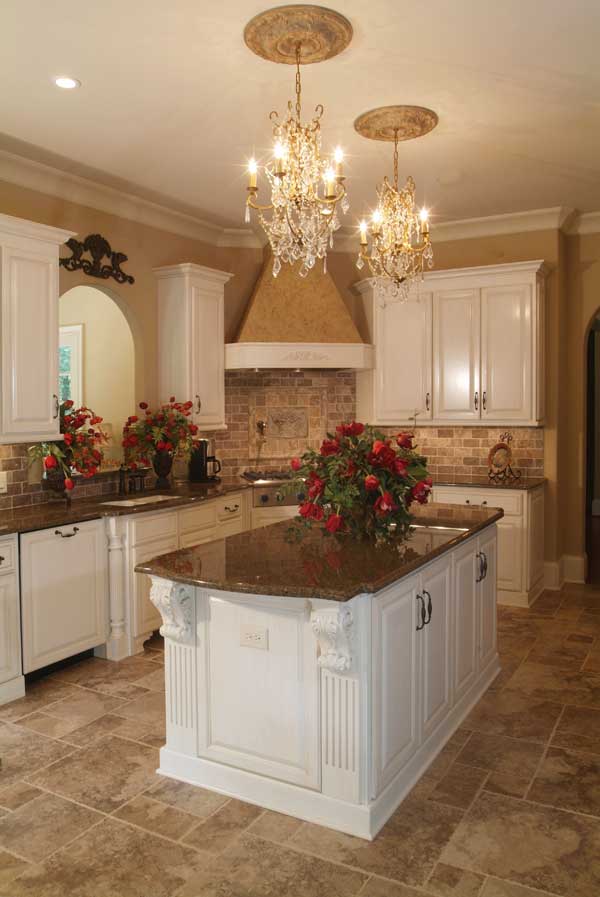
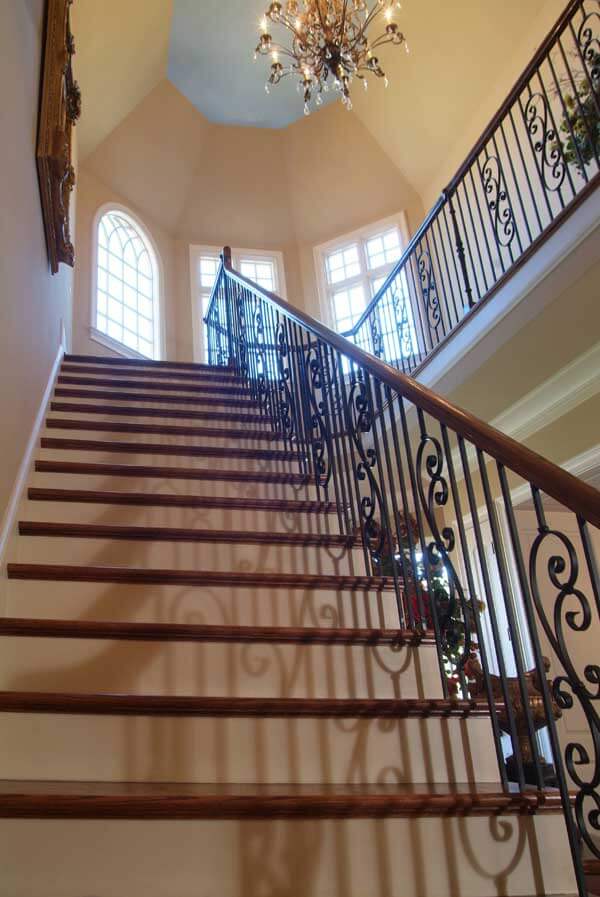
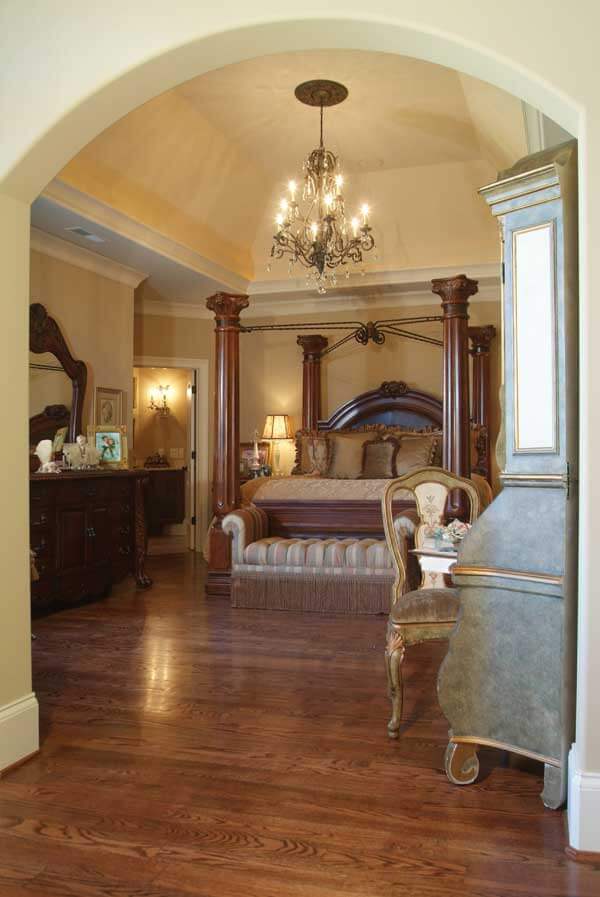
This traditional beauty boasts a spacious living room adorned with a lofty ceiling. The presence of a cozy fireplace adds warmth to any conversation held within.
Additional highlights on the main floor include a keeping room, a guest room, and a charming loggia. The kitchen, conveniently located at the heart of the home, is both central and highly functional.
Privacy is a priority on the upper level, with the master suite and three additional bedrooms tucked away. The versatile sitting room can easily transform into a study or nursery, adapting to the evolving needs of the family.
Source: THD-6005
You May Also Like
3-Bedroom Craftsman House with Split Bedrooms (Floor Plans)
Double-Story, 5-Bedroom Luxury House with 3 Garages (Floor Plans)
Budget-friendly House with Farmhouse Front Porch (Floor Plans)
3-Bedroom Charming Craftsman House with Split Bedroom Design (Floor Plans)
4-Bedroom, Florida House with Wonderful Casita (Floor Plans)
4-Bedroom White Lily: Beautiful Transitional Farmhouse Style House (Floor Plans)
3-Bedroom House with Octagonal Sun Room (Floor Plans)
Single-Story, 3-Bedroom Spanish-Style Southwest House Under 1700 Square Feet with RV Garage (Floor P...
4-Bedroom Southern Traditional House with Angled Garage - 4978 Sq Ft (Floor Plans)
Double-Story, 3-Bedroom The Silo Rustic Farm House (Floor Plans)
Double-Story, 4-Bedroom Cottage with TV Alcove on 2nd Floor (Floor Plans)
Double-Story, 3-Bedroom Modern Cabin with Window-Filled Rear (Floor Plan)
Cabin House with Main Floor Bedroom and Loft - 949 Sq Ft (Floor Plans)
3-Bedroom Charming One-Story Country House with Split Bedroom Layout and Vaulted Great Room (Floor P...
Double-Story, 4-Bedroom Baton Rouge Traditional Luxury Style House (Floor Plans)
Single-Story, 5-Bedroom 3,277 Sq. Ft. Barn-Style House with Mudroom & Pet Center (Floor Plans)
Double-Story, 4-Bedroom The Brodie Craftsman Home With Walkout Basement (Floor Plans)
2-Bedroom Mid Century Modern House (Floor Plans)
Single-Story, 3-Bedroom Contemporary 2241 Square Foot House with Split Bed Layout (Floor Plans)
Double-Story, 3-Bedroom Distinctive Cottage With Lanai and Courtyard (Floor Plans)
3-Bedroom Efficient House with 2-Car Garage (Floor Plans)
Single-Story, 3-Bedroom Painted Brick Modern Farmhouse: The Silverbrook (Floor Plans)
4-Bedroom Modern Cottage with Double-Story Great Room and L-Shaped Back Porch (Floor Plans)
Double-Story Modern Farmhouse with Upstairs Game Room (Floor Plans)
Double-Story, 4-Bedroom Cottage House with High Ceilings (Floor Plans)
Exclusive Ranch Home with Lower-level 2-Bed Apartment (Floor Plans)
Expanded Farmhouse (Floor Plans)
4-Bedroom, The Andalusia: Rustic Splendor (Floor Plans)
4-Bedroom Modern Farmstead Home with Pocket Office (Floor Plans)
3-Bedroom Ranch House with Eating Bar - 1156 Sq Ft (Floor Plans)
3-Bedroom Candlewood III Modern Beach Style House (Floor Plan)
Double-Story, 3-Bedroom 2,185 Sq. Ft. Cottage with Peninsula/Eating Bar (Floor Plans)
New American Ranch Home Under 2,900 Square Feet with Lower Level Apartment Expansion (Floor Plan)
3-Bedroom The Virgil: Modest Modern Farmhouse (Floor Plans)
3-Bedroom Charon 3 Bedroom Modern Style House (Floor Plans)
3-Bedroom, The Thornwood House (Floor Plans)
