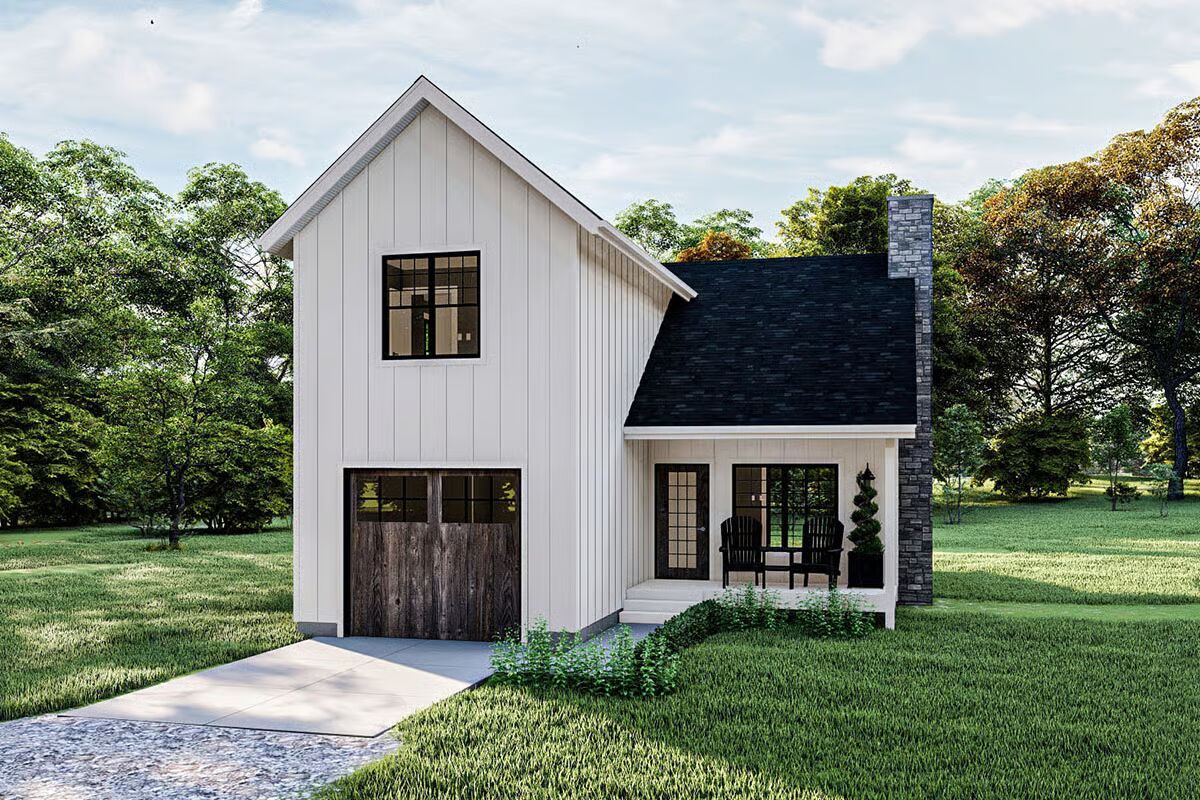
Specifications
- Area: 1,106 sq. ft.
- Bedrooms: 2
- Bathrooms: 2
- Stories: 2
- Garages: 1
Welcome to the gallery of photos for Modern Farmhouse Cabin with 2-Story Great Room. The floor plans are shown below:
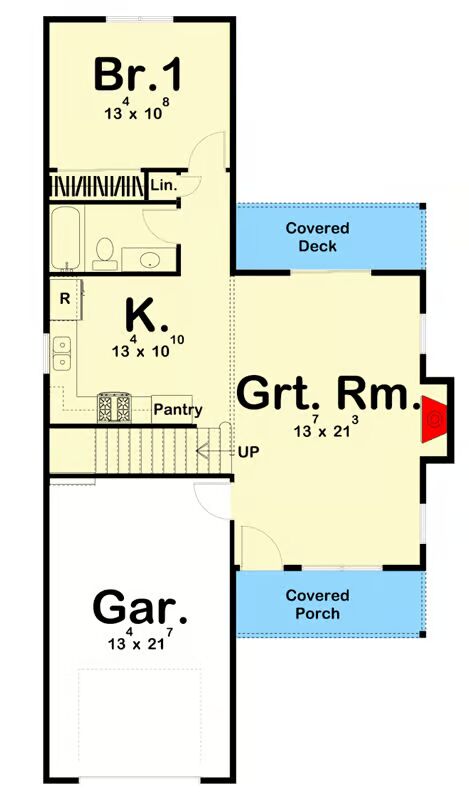
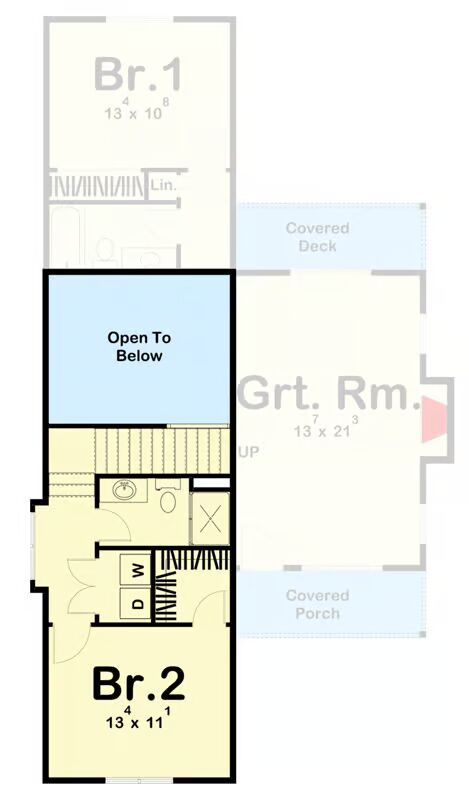

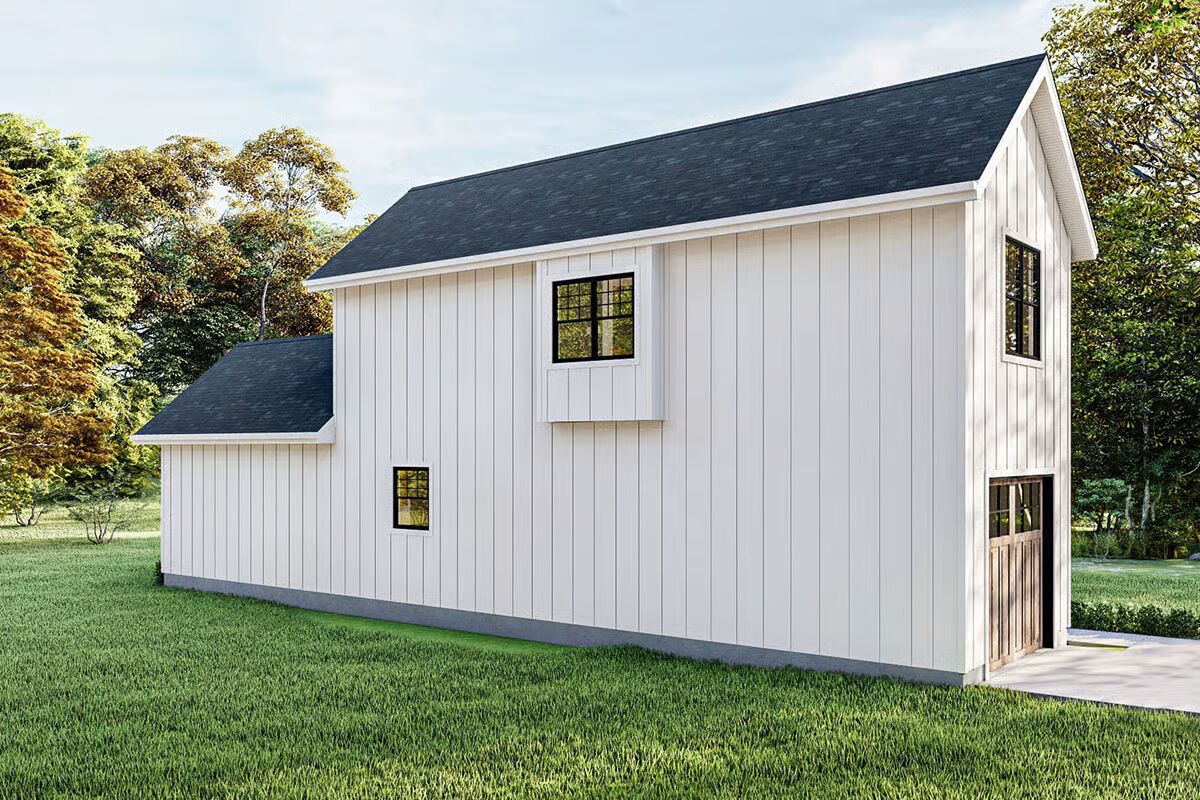
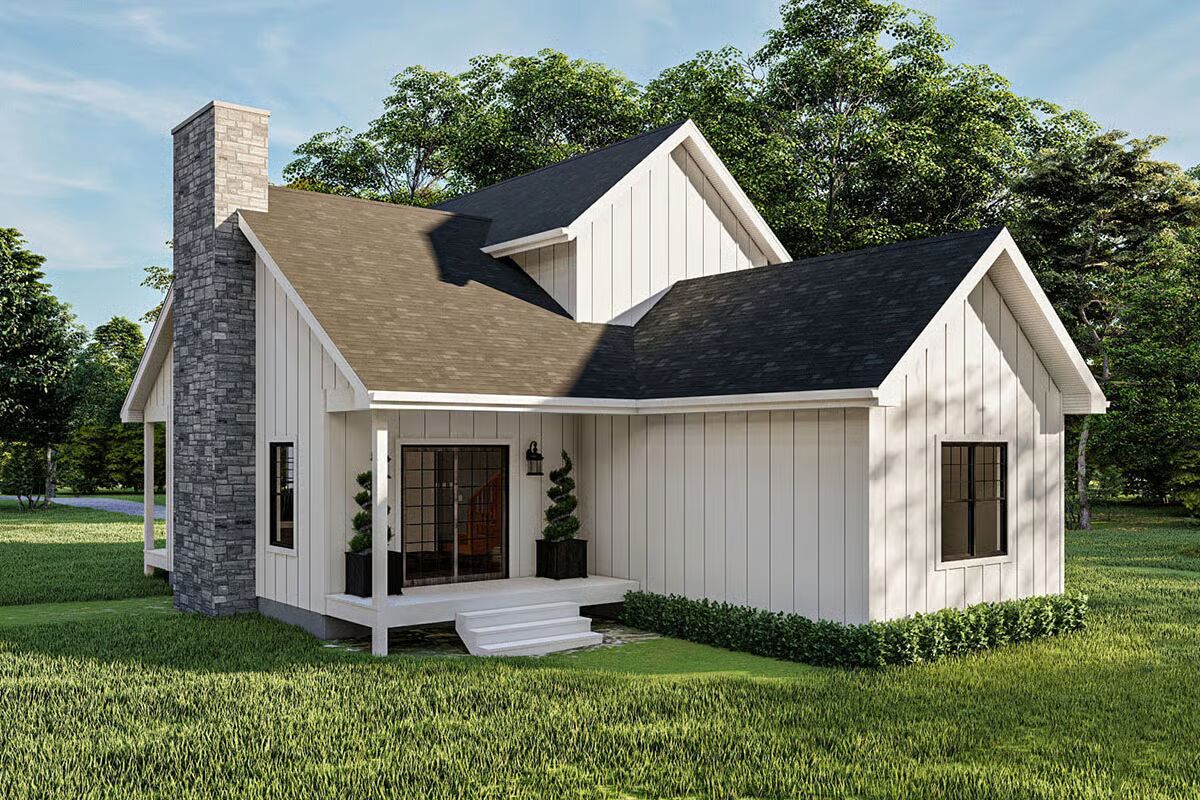
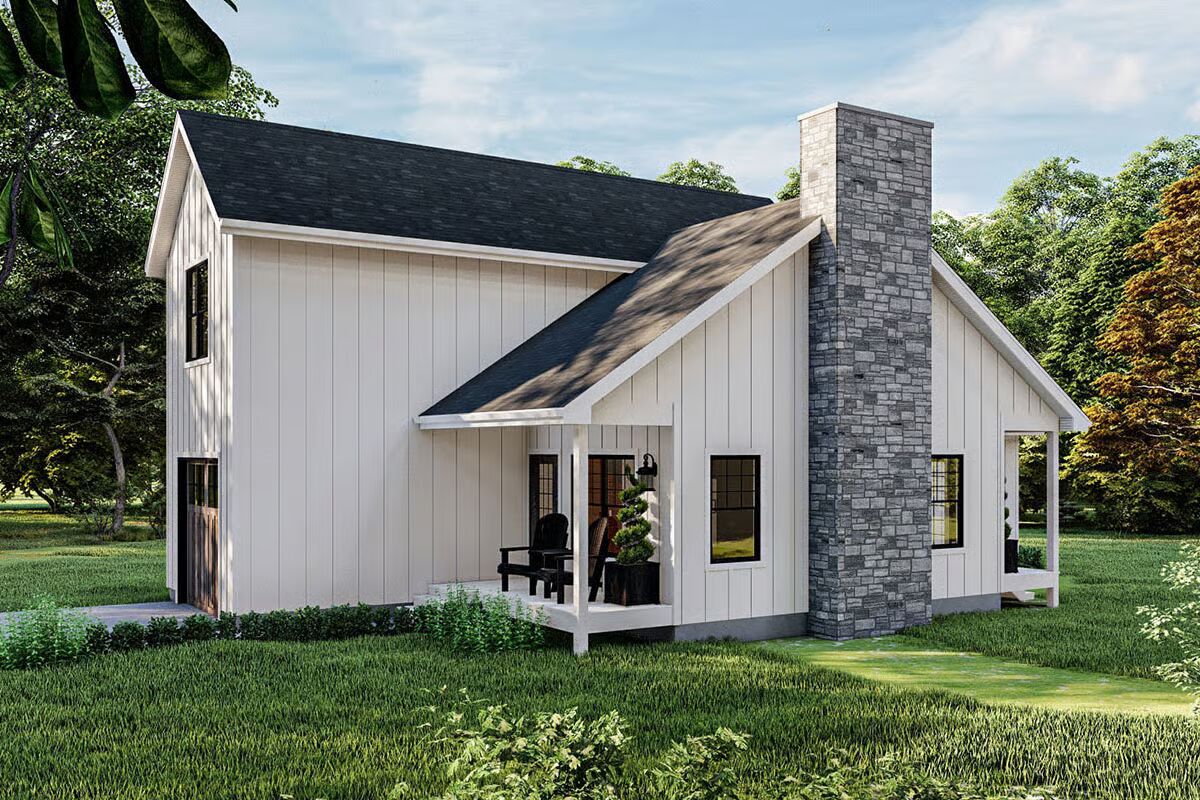
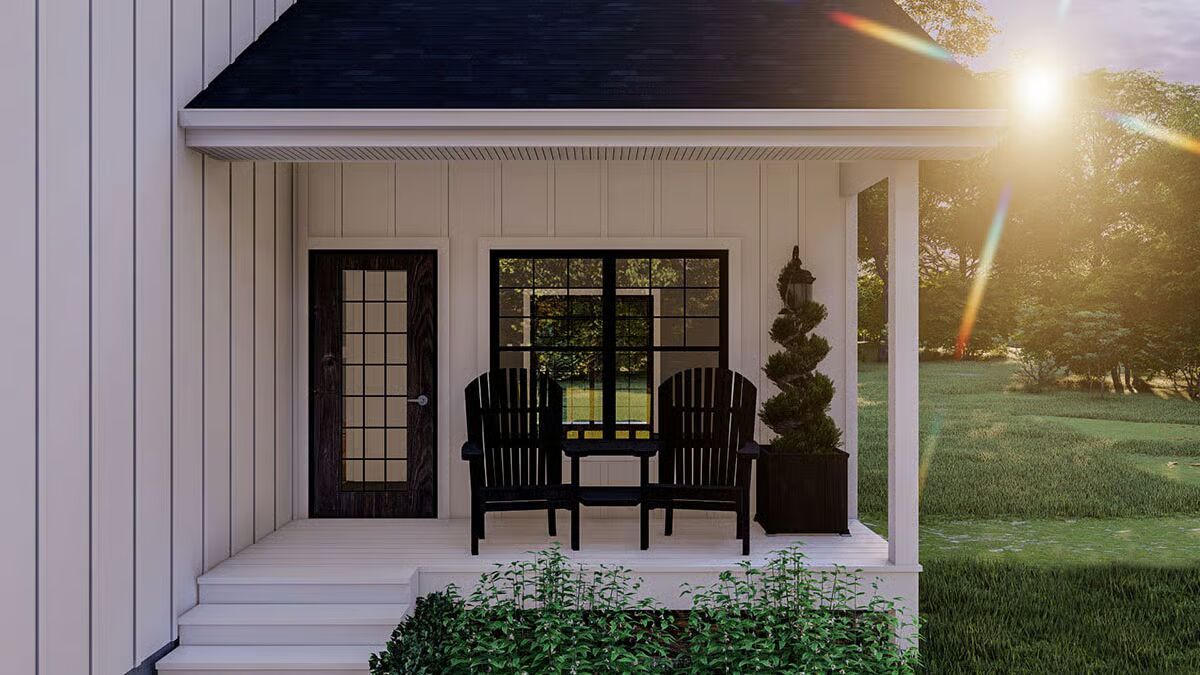
This inviting Modern Farmhouse cabin pairs timeless style with functional design, highlighted by its board-and-batten exterior and warm wood-accented garage door.
Step inside from the covered front porch to a stunning two-story great room, anchored by a cozy fireplace and filled with natural light. The full-sized kitchen features a convenient pantry and seamless flow into the main living area, perfect for gatherings.
Offering 2 bedrooms, this thoughtful layout includes a main-level suite for accessibility and a second-floor bedroom for added privacy.
Blending rustic charm with modern convenience, this home is ideal as a primary residence, weekend retreat, or vacation property.
