
Specifications
- Area: 2,051 sq. ft.
- Bedrooms: 3
- Bathrooms: 2.5
- Stories: 2
- Garages: 2
Welcome to the gallery of photos for The Padgett: Cottage home with a narrow footprint and a front-entry garage. The floor plans are shown below:


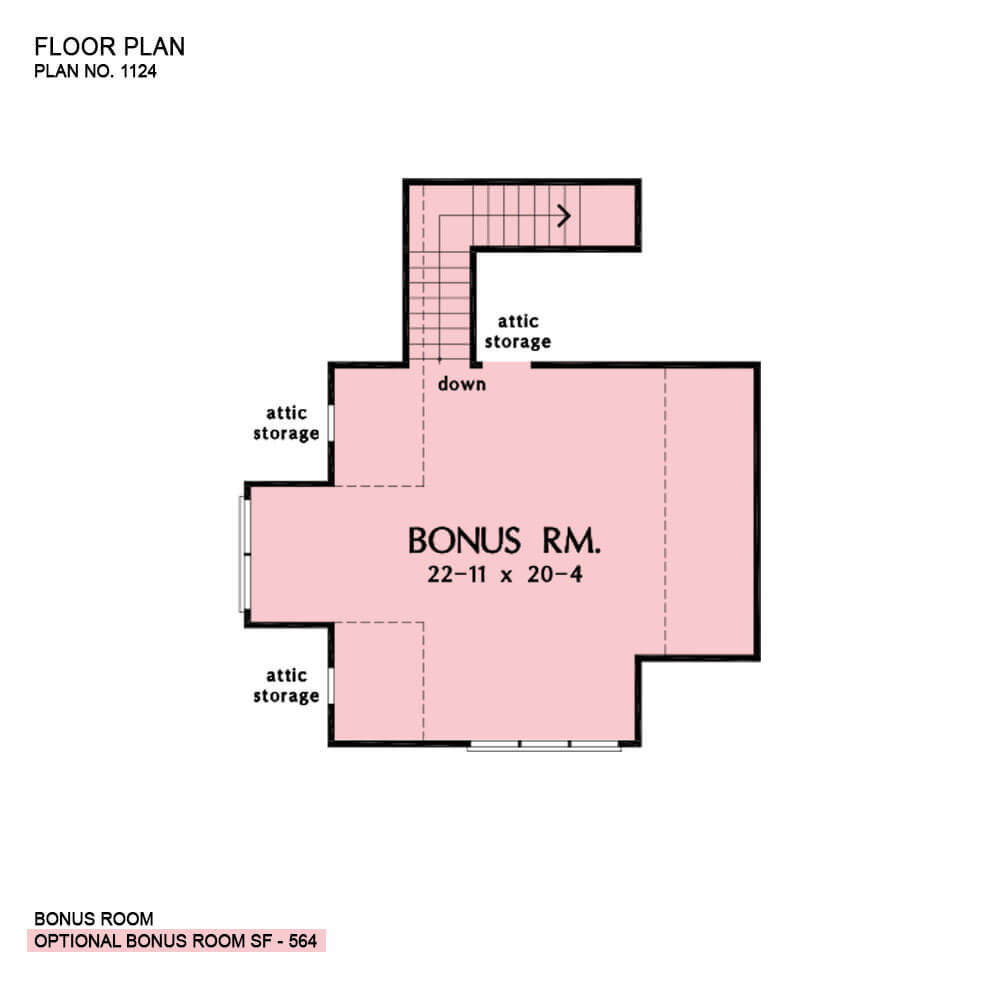


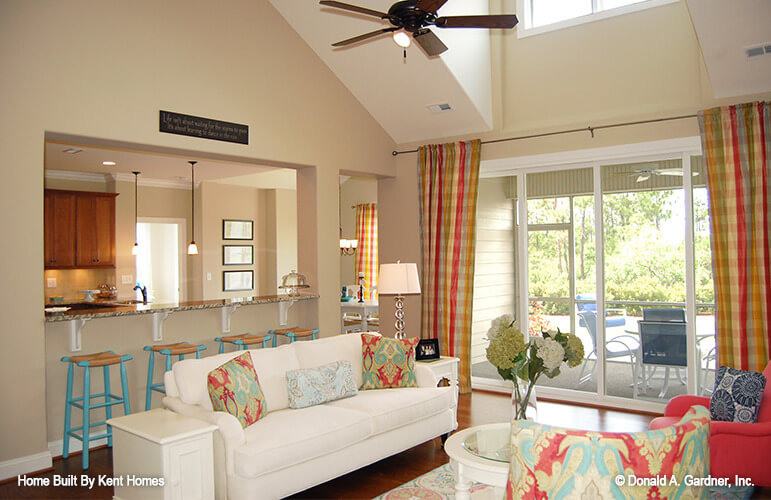
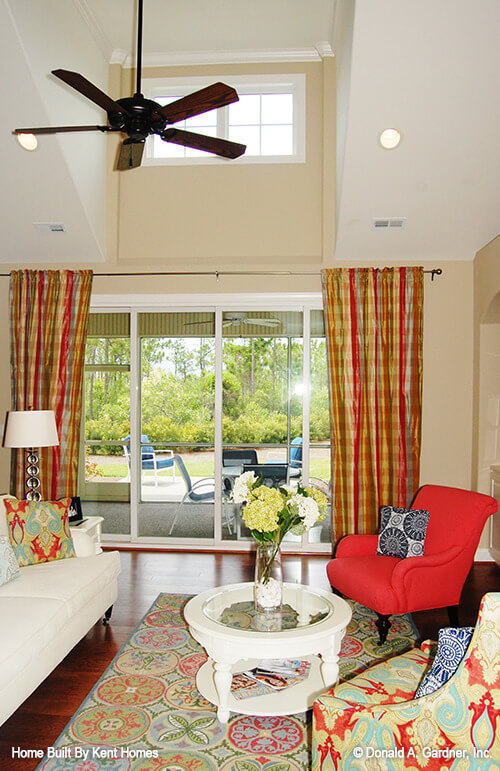

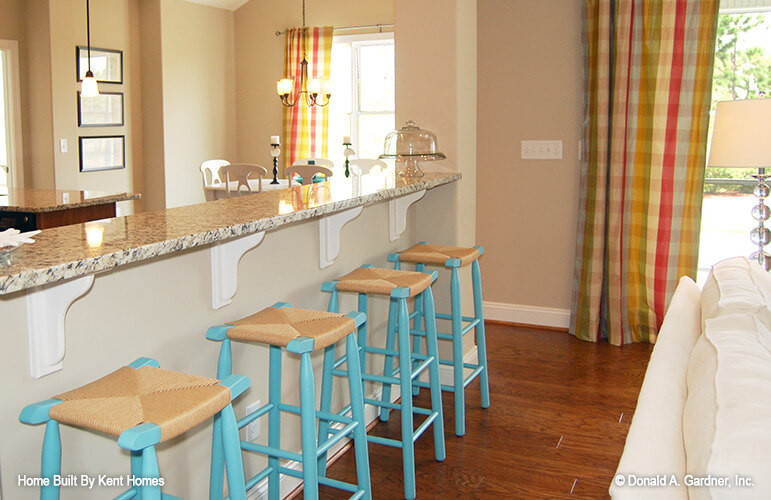


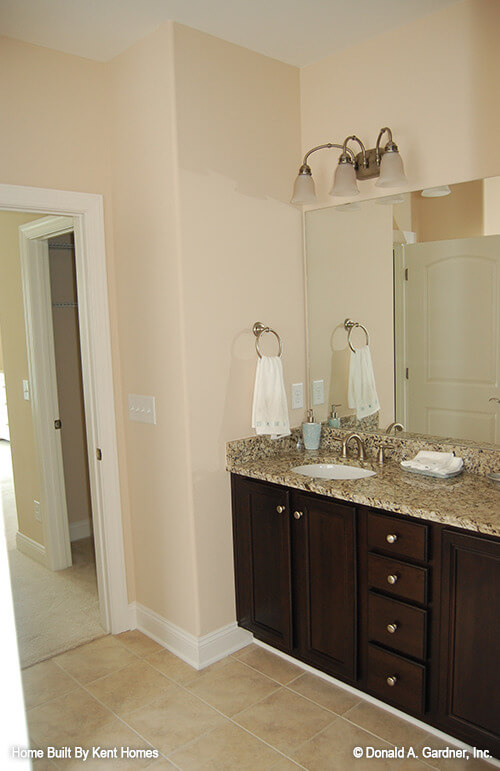

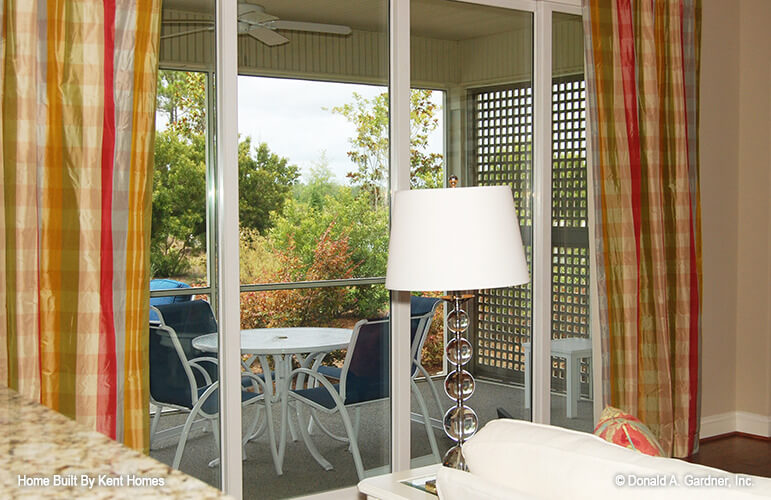
The charming exterior of this narrow home plan features graceful arches that elegantly frame the garage, entryway, and windows. The front-entry garage provides convenience, and the addition of a metal roof enhances the home’s curb appeal.
Inside, the house plan boasts cathedral ceilings in the bedroom, great room, and dining area, creating an open and spacious feel. The master bedroom is adorned with a tray ceiling, adding a touch of sophistication.
The master suite offers two walk-in closets, twin vanities, and a separate tub and shower, ensuring a truly relaxing retreat.
Entertaining guests is a breeze with the kitchen seamlessly flowing into the dining room. The dining room is enhanced with a bay window, buffet niche, and an attractive ceiling treatment, making it a perfect space for formal meals.
For outdoor gatherings, the rear porch is an ideal option, easily accessible through the great room, providing an optimal outdoor entertaining area when the weather allows.
Source: Plan # W-1124
