
Specifications
- Area: 2,237 sq. ft.
- Bedrooms: 2
- Bathrooms: 2.5
- Stories: 1
- Garages: 2
Welcome to the gallery of photos for Modern Farmhouse Under 2300 Square Feet with Home Office. The floor plans are shown below:
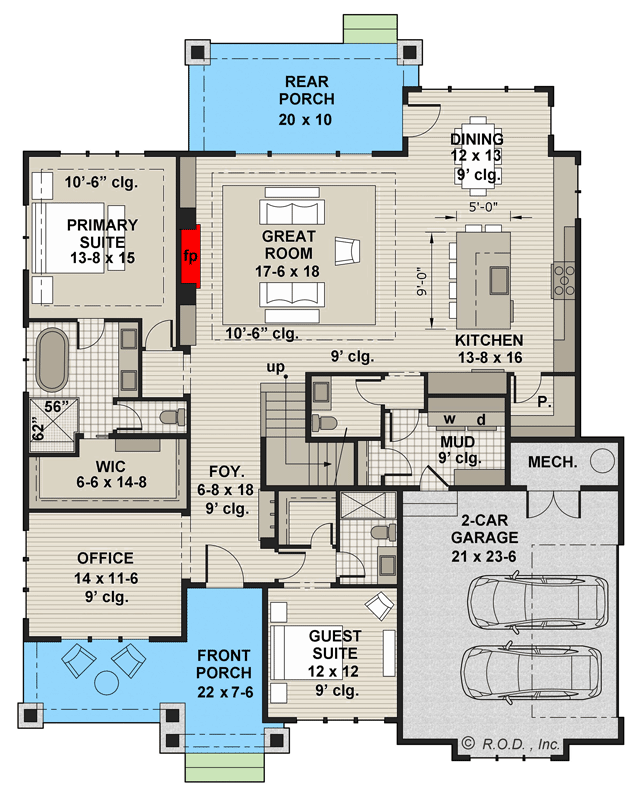
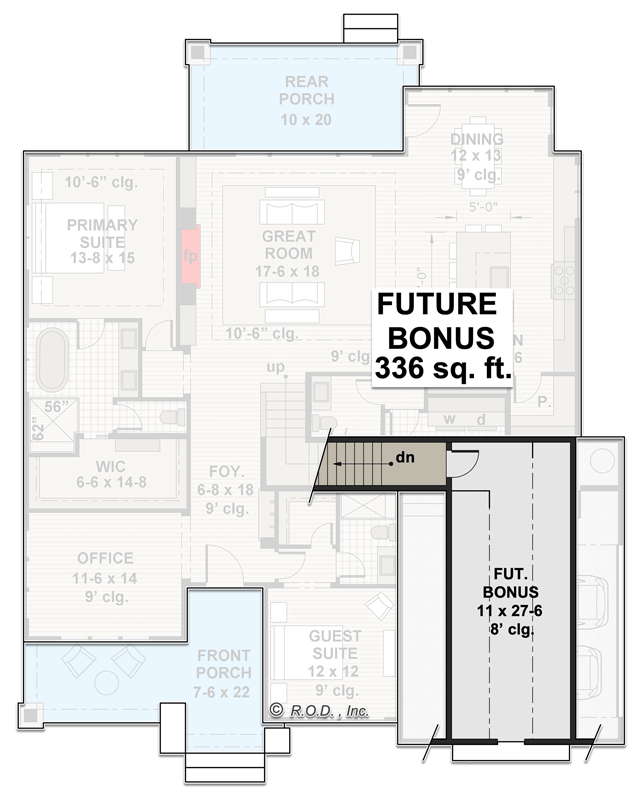







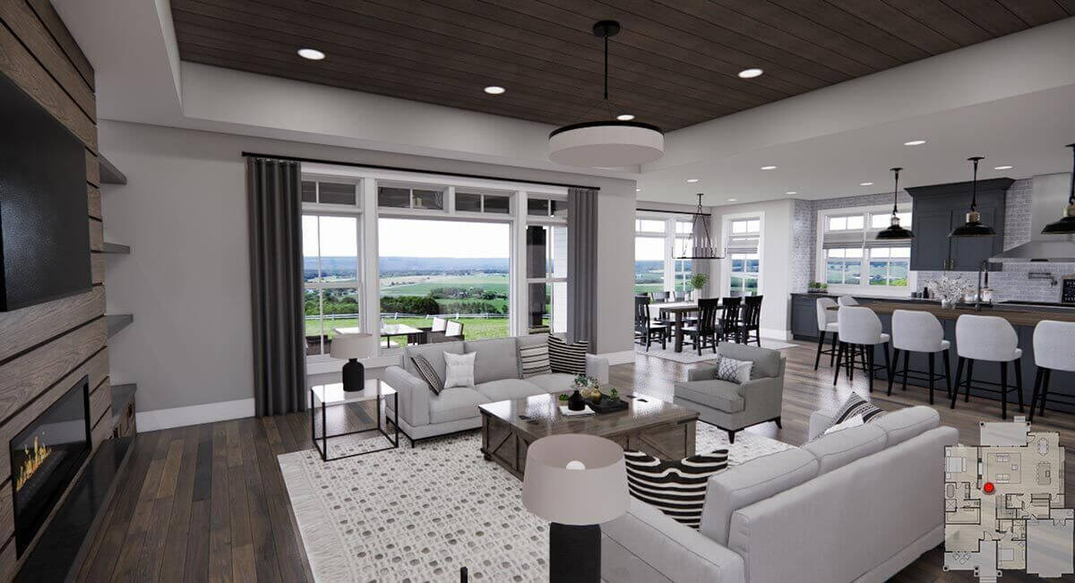


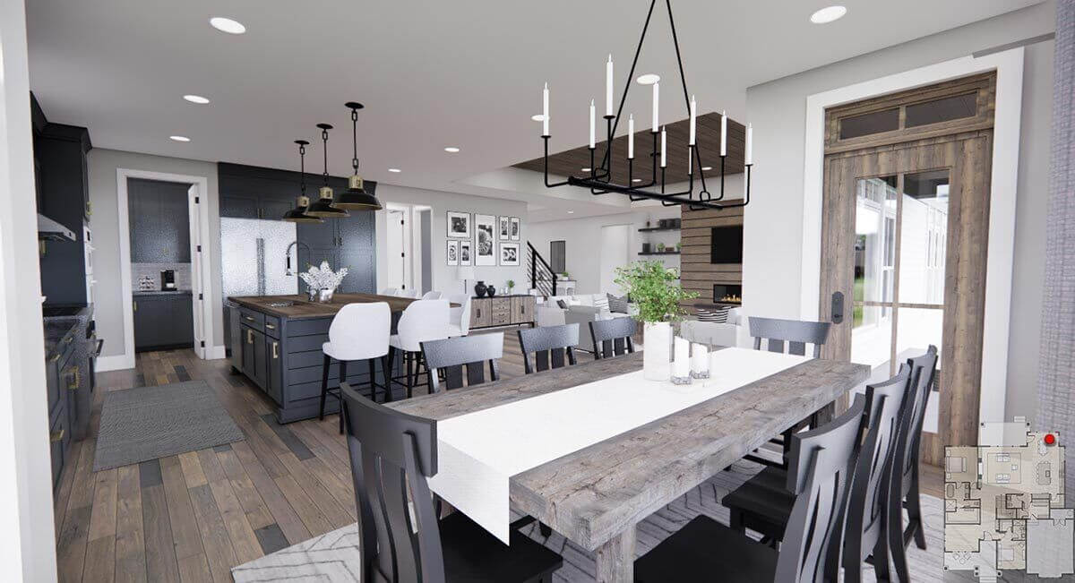
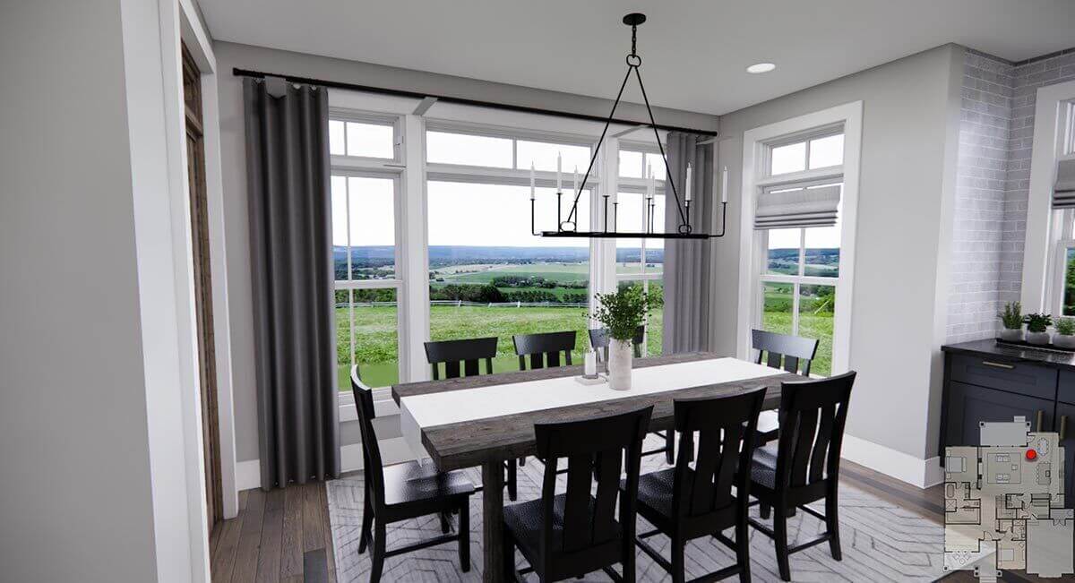
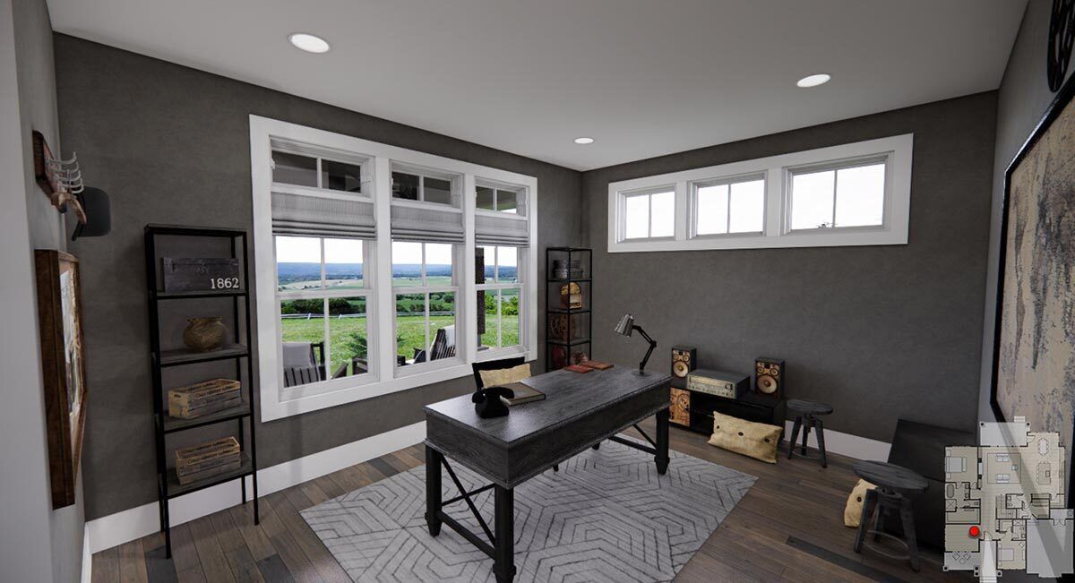
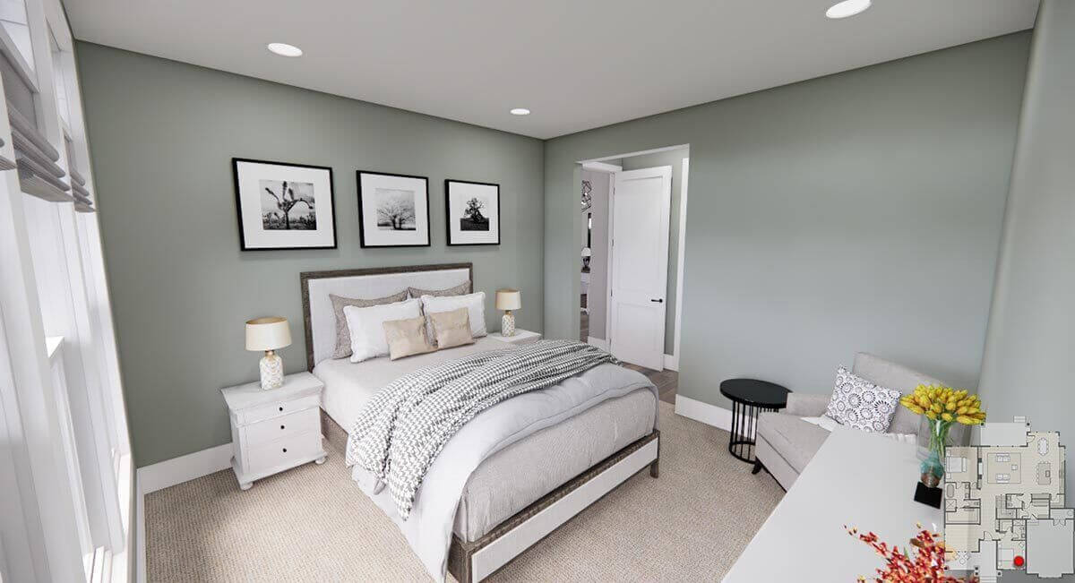



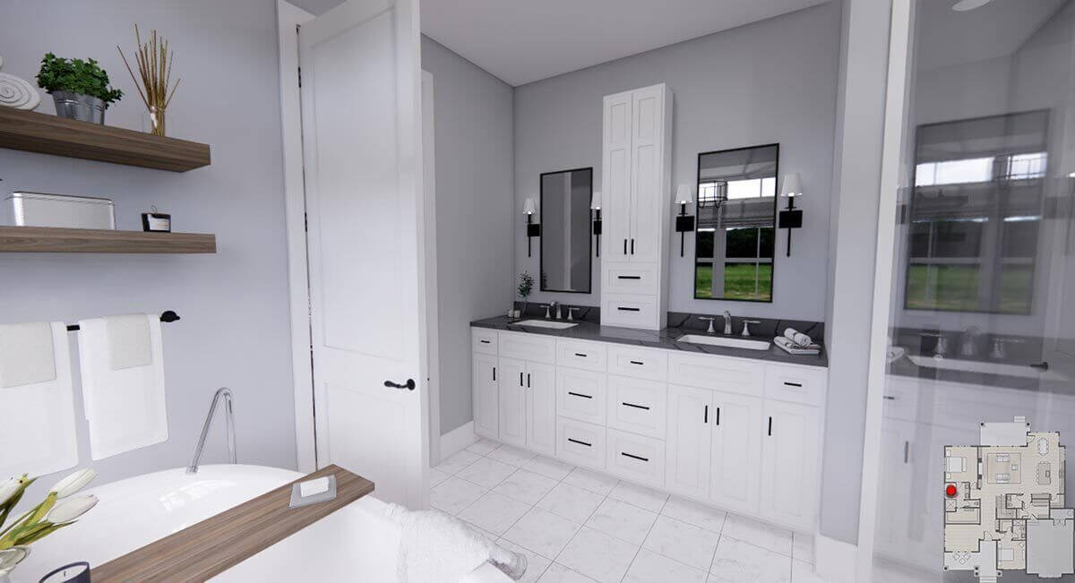



Introducing this contemporary American house plan that offers 2 bedrooms, 2.5 bathrooms, and a comfortable living space of 2,237 square feet. Additionally, there is a bonus room expansion of 336 square feet above the 2-car garage.
Designed with an open and spacious layout, this home allows for clear sightlines throughout the main level. The focal point of the house is the kitchen island, which provides seating for 6 and serves as a perfect centerpiece for entertaining guests.
Ample storage space is available with a walk-in pantry and numerous cabinets in the kitchen. The dining area conveniently connects to the rear porch, allowing for delightful outdoor meals and entertaining.
The great room offers plenty of space for relaxation and quality time with family or friends. For cozy evenings, a fireplace adds warmth and ambiance.
The master suite on the main level provides a peaceful retreat with a generous walk-in closet and a private bath. Another bedroom suite on the lower level is ideal for guests or can be used as a second master suite.
A private office at the front of the house offers a serene environment for work or study. The home also features spacious covered front and rear porches, providing opportunities for enjoyable outdoor living.
Source: Plan 14751RK
