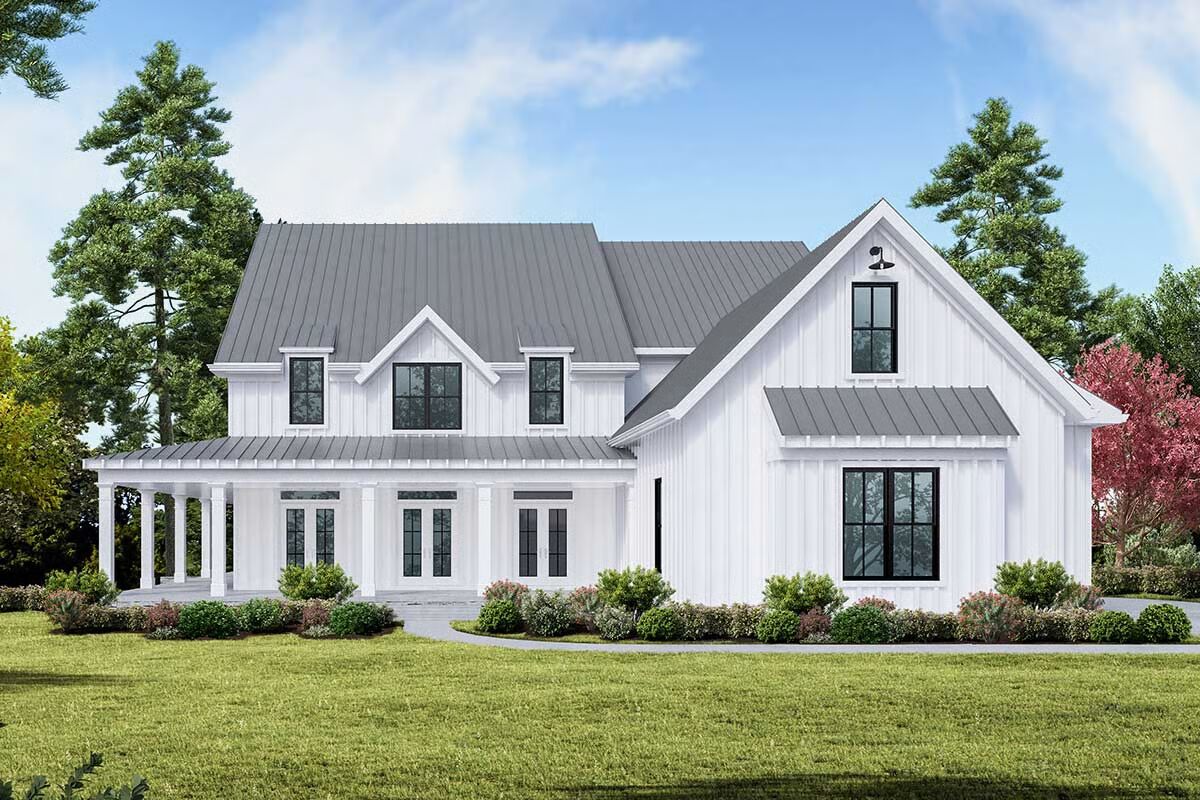
Specifications
- Area: 3,788 sq. ft.
- Bedrooms: 5-6
- Bathrooms: 4
- Stories: 2
- Garages: 3
Welcome to the gallery of photos for Country Farmhouse with Wraparound Porch and Grand Master Suite – 3788 Sq Ft. The floor plans are shown below:
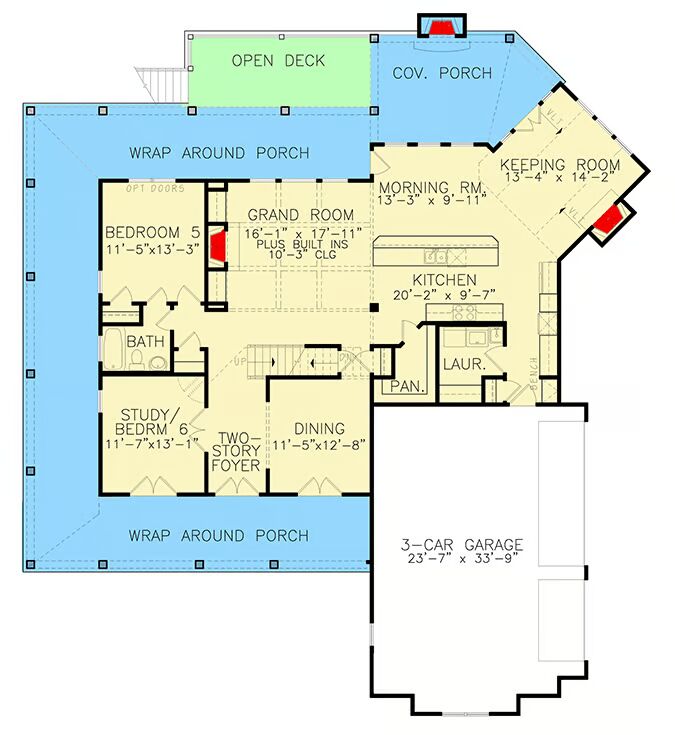
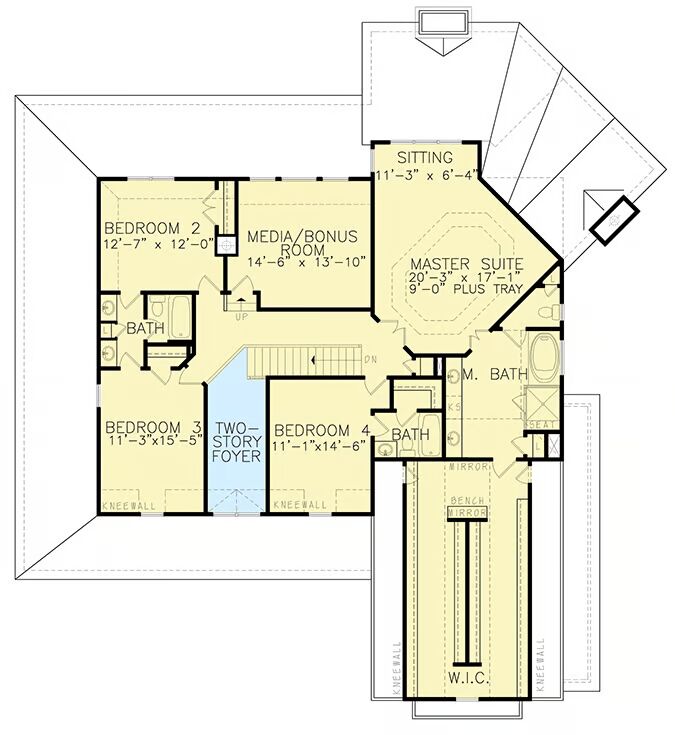
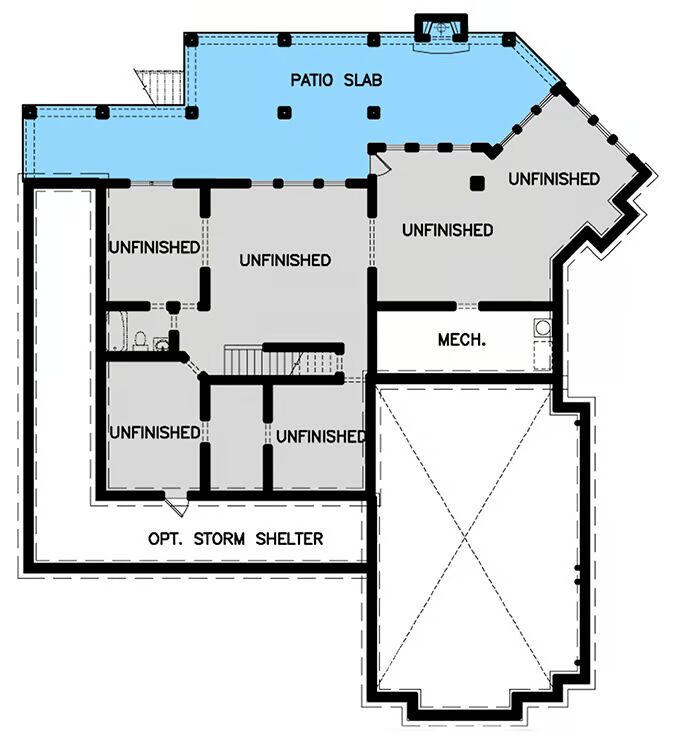
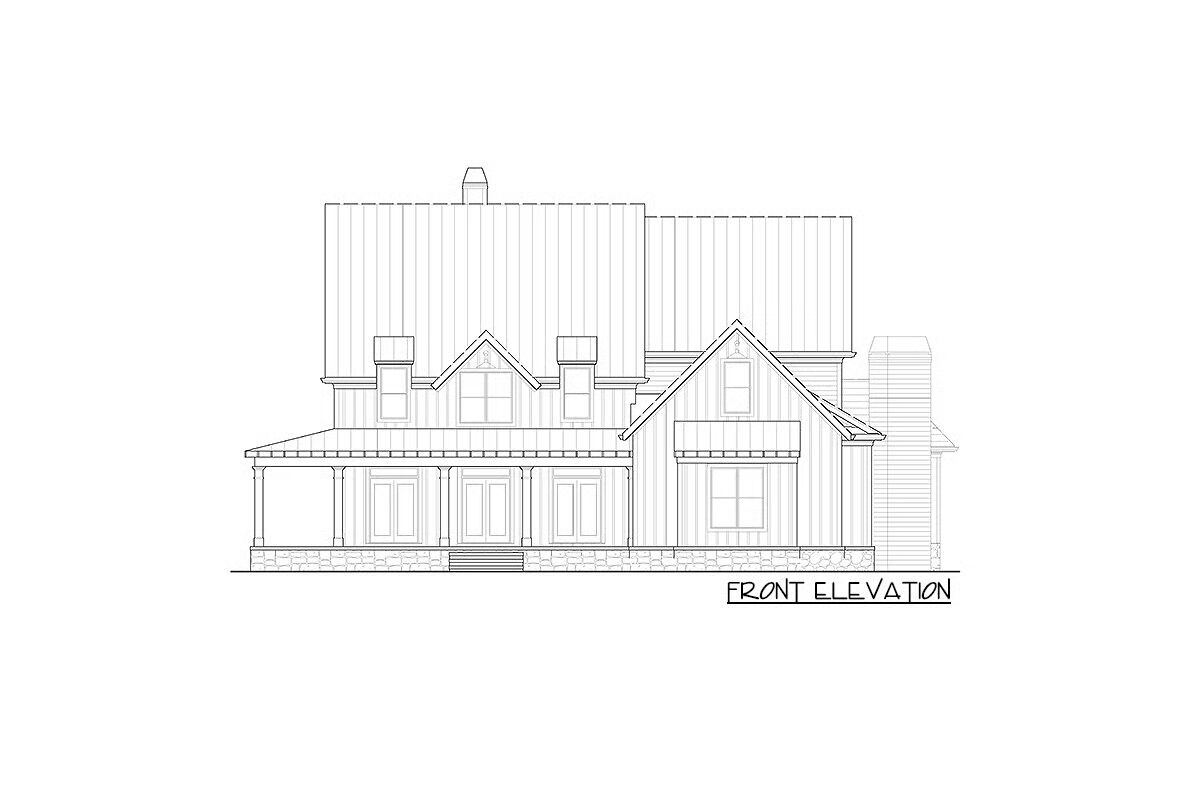
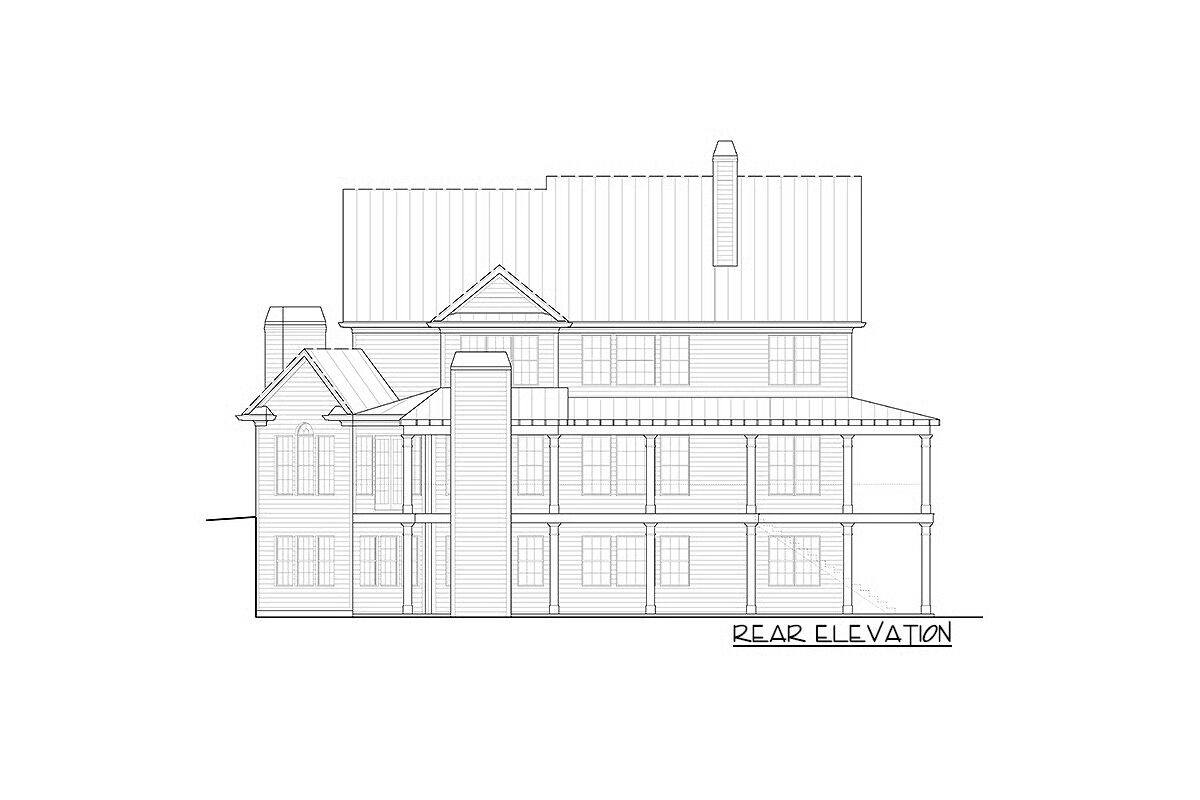

This beautiful country farmhouse design blends timeless character with modern function, highlighted by a wraparound porch with exposed rafter tails and tasteful metal shed roof accents.
Three sets of French doors provide entry to the home—leading into the study/bedroom, the two-story foyer, and the formal dining room.
Inside, an open-concept layout brings together the kitchen, morning room, and vaulted keeping room with fireplace. From here, double doors extend the living space to a covered porch with its own fireplace, perfect for year-round entertaining.
The upper level hosts four bedrooms, including a luxurious master suite with a sitting room and expansive walk-in closet. A versatile bonus room—included in the total living area—offers flexibility for a playroom, media space, or home gym.
Designed with a walkout basement, this home provides room to expand and adapt to your lifestyle needs.
