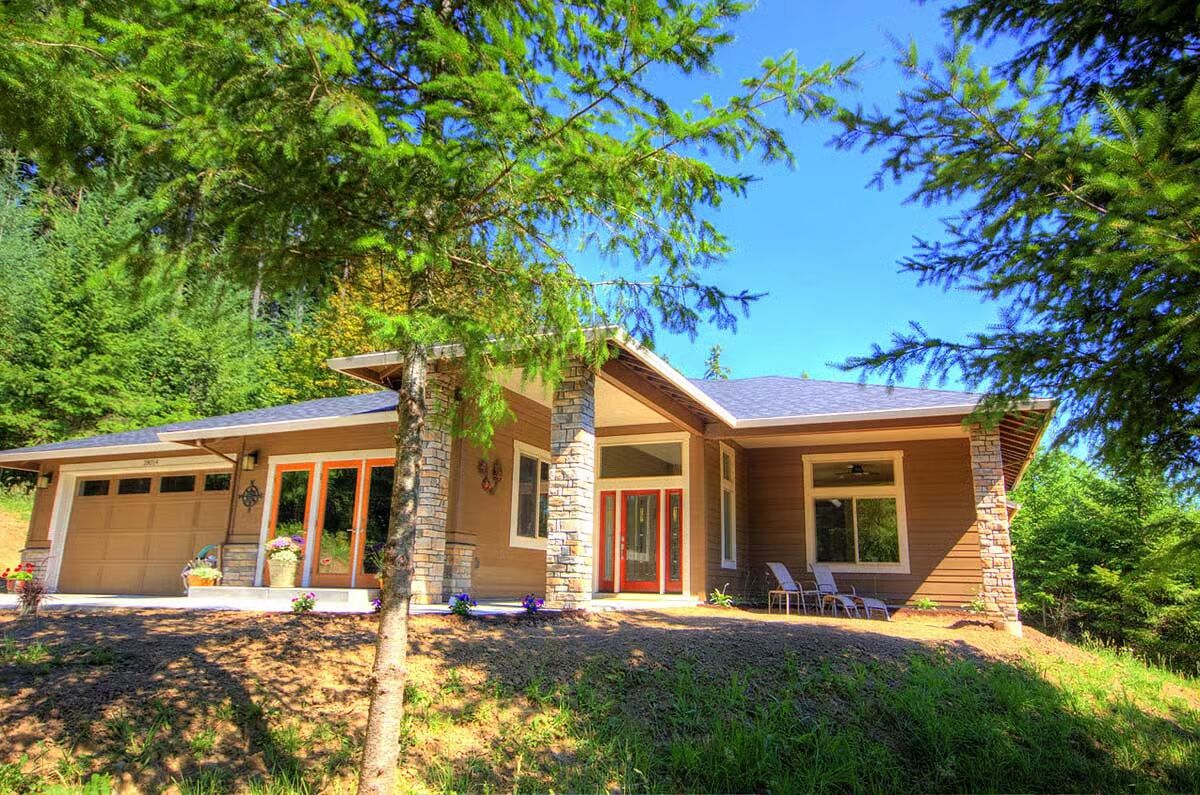
Specifications
- Area: 2,040 sq. ft.
- Bedrooms: 3-4
- Bathrooms: 2.5
- Stories: 1
- Garages: 2
Welcome to the gallery of photos for Prairie House Plan with Studio. The floor plan is shown below:
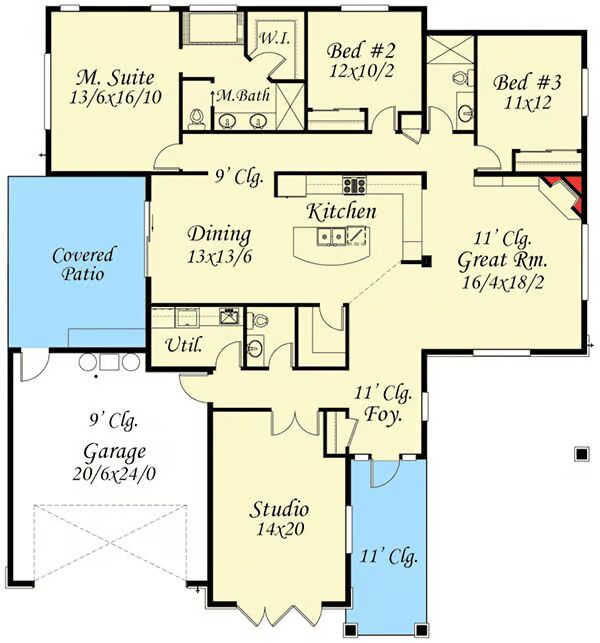

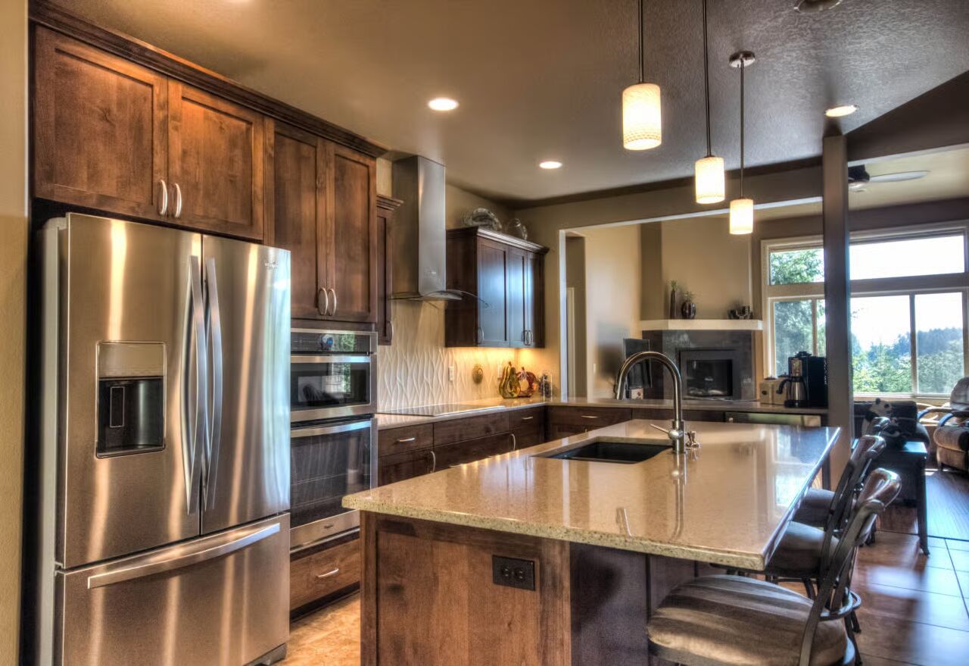
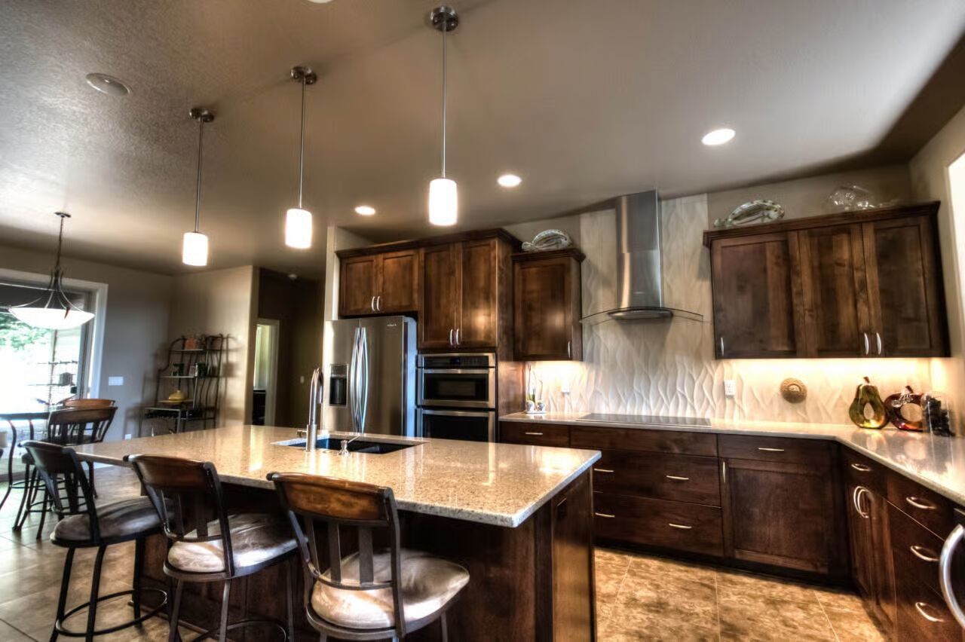
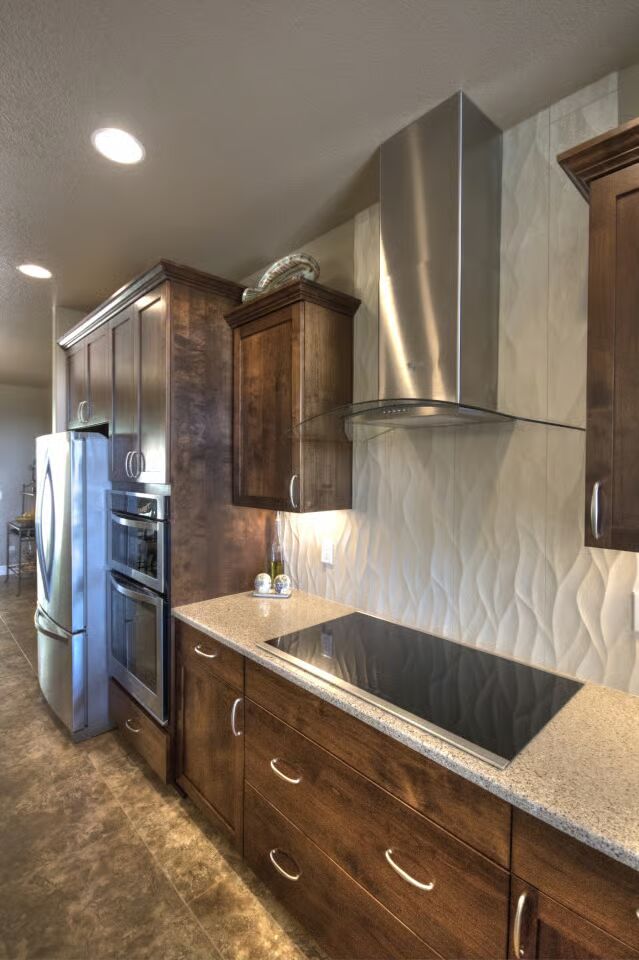
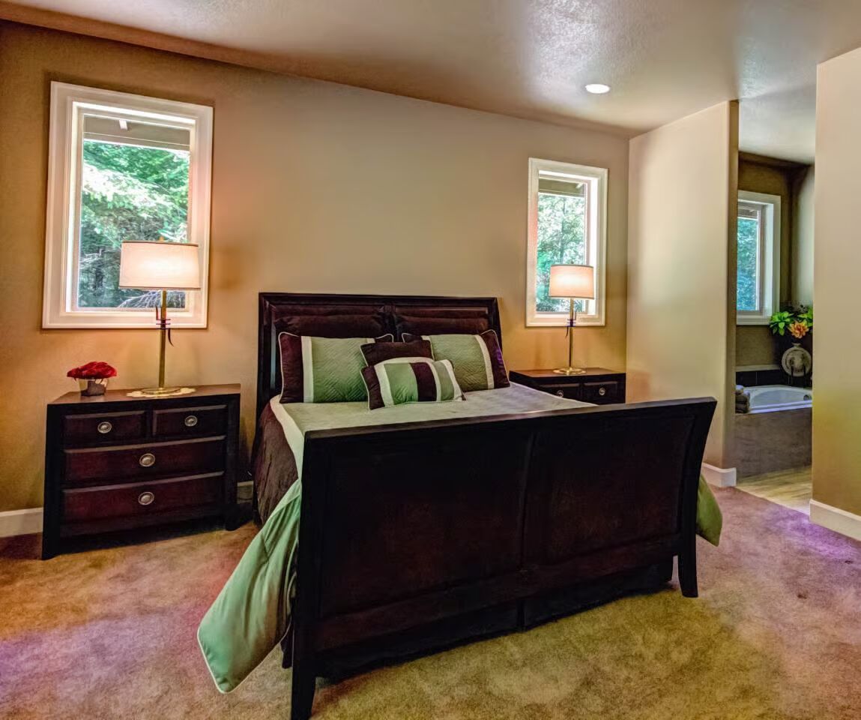
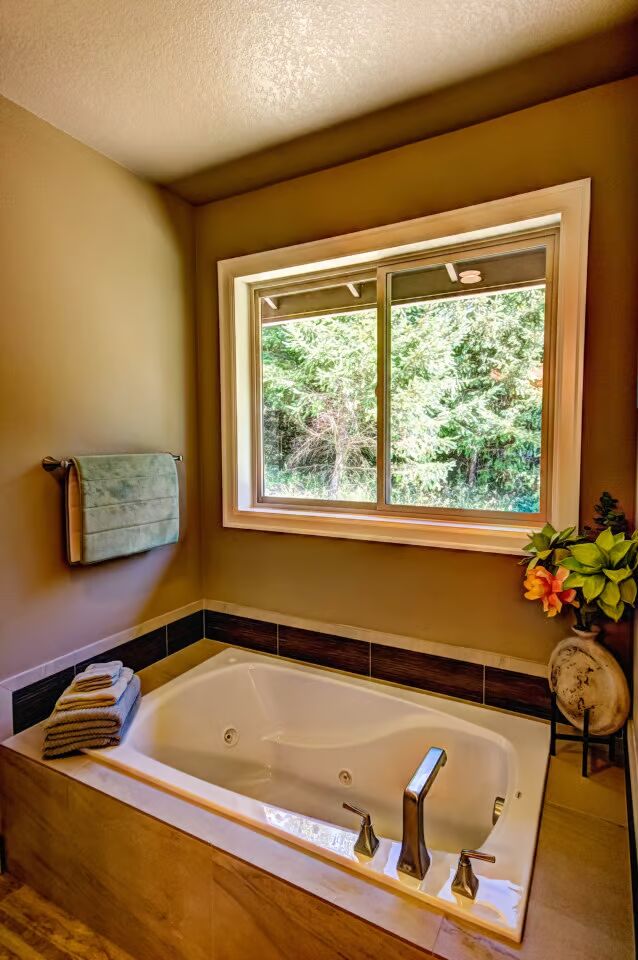
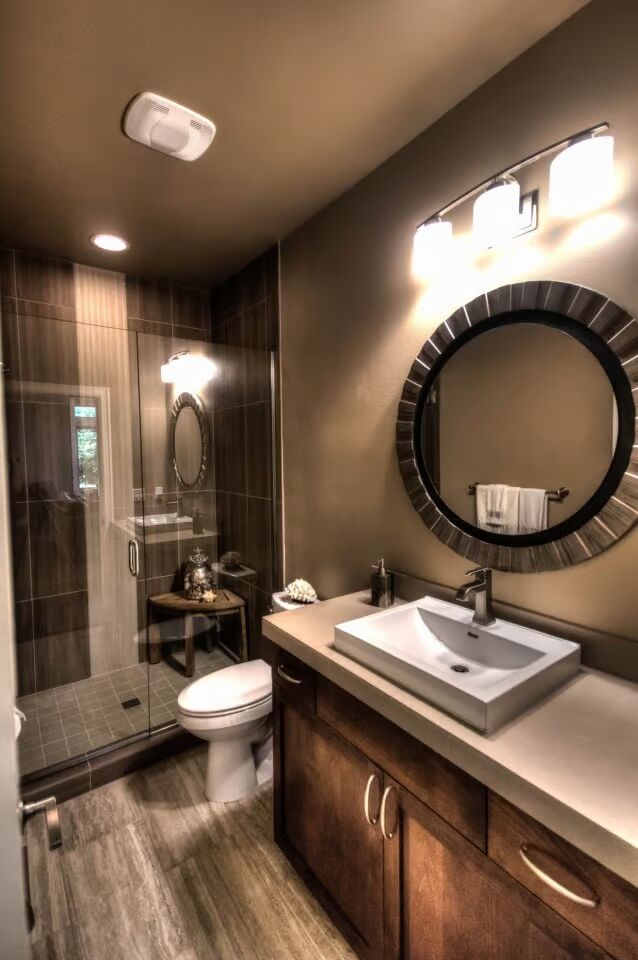
This beautifully designed Prairie-style home showcases an open layout with sweeping views extending from the great room through the spacious 16’7″ x 14′ kitchen, dining area, and out to the covered patio beyond.
The 11-foot ceilings in the foyer and great room enhance the sense of openness, while sliding glass doors in the dining room invite you outdoors to a large side covered patio—perfect for entertaining or quiet evenings.
All bedrooms are thoughtfully placed at the rear of the home, ensuring privacy and a peaceful retreat away from street activity.
At the front, a bright studio space with windows on two sides adds versatility and an additional 294 sq. ft. of living area, ideal for a home office, art studio, or guest space.
