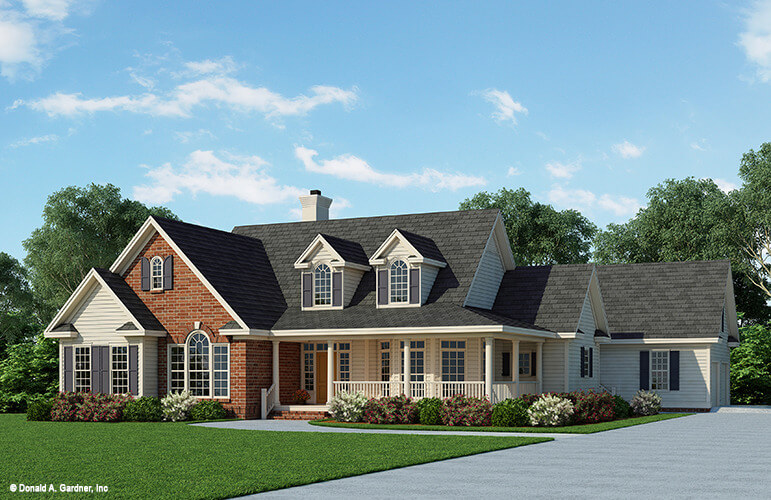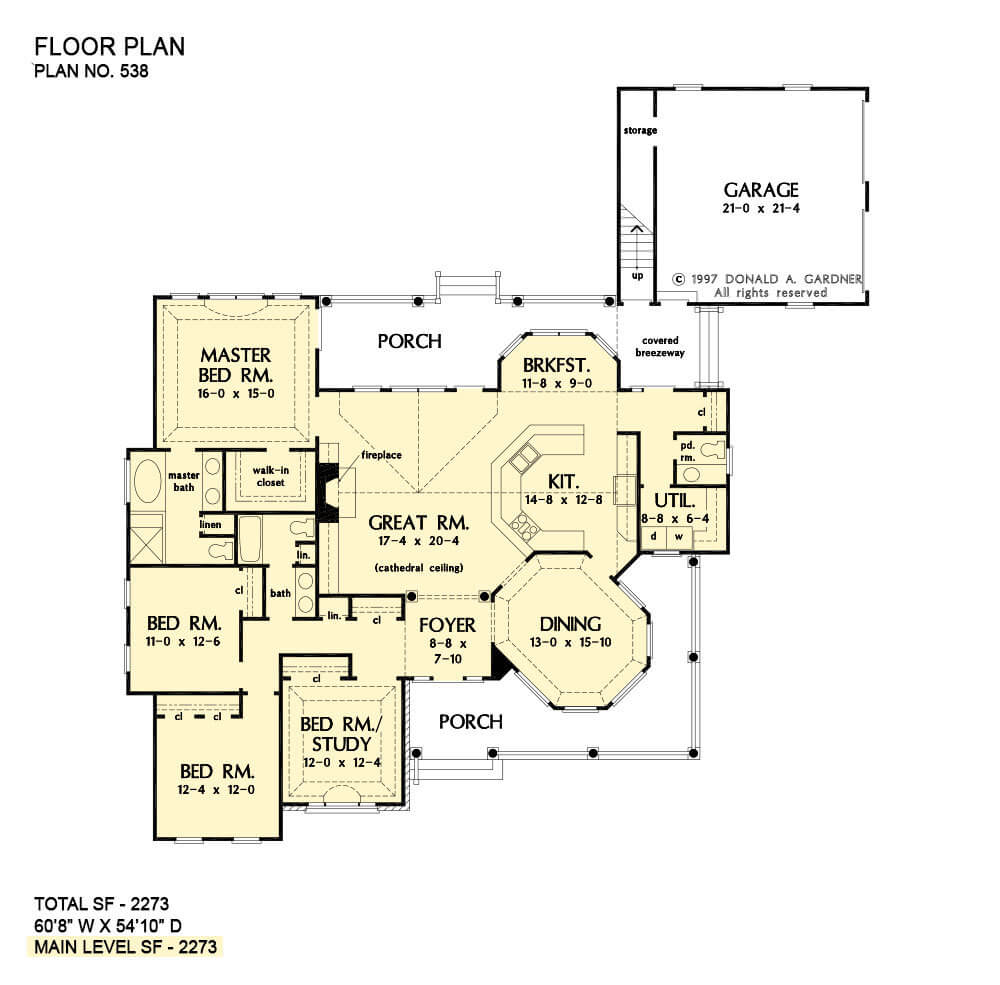
Specifications
- Area: 2,273 sq. ft.
- Bedrooms: 4
- Bathrooms: 2.5
- Stories: 1
- Garages: 2
Welcome to the gallery of photos for The Wisteria: Fantastic Front Porch. The floor plans are shown below:





This home is a captivating fusion of styles, seamlessly combining the charm of a country farmhouse with a modern brick and siding exterior. The result is a truly unique and delightful aesthetic.
Step inside, and you’ll be greeted by a great room with a soaring cathedral ceiling that seamlessly flows into an open and unconventional kitchen.
The octagonal-shaped formal dining room adds a touch of elegance with its splendid tray ceiling, creating a perfect space for special gatherings.
Convenience meets beauty in the great room, where built-ins flank the fireplace, providing both storage and a cozy atmosphere.
The master suite is a sanctuary of luxury, featuring a tray ceiling, an arched picture window that fills the room with natural light, and direct access to a back porch. The private bath offers a spa-like experience, and a sizable walk-in closet completes the suite.
Two additional bedrooms, along with a bedroom/study boasting a graceful tray ceiling and a palladian window, share a full bath with a linen closet.
In summary, this home effortlessly combines different architectural elements, resulting in a harmonious and stylish blend that is sure to impress.
Source: Plan # W-538
