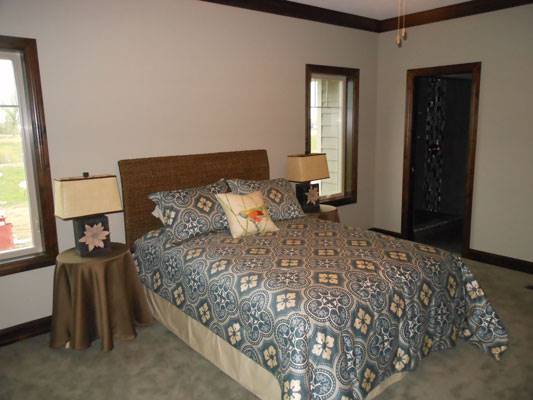
Specifications
- Area: 1,698 sq. ft.
- Bedrooms: 3
- Bathrooms: 2.5
- Stories: 1
- Garages: 2
Welcome to the gallery of photos for Vida de la confianza flexible Cottage Craftsman style house. The floor plans are shown below:



















With its charming dormers, shutters, and Craftsman details, this beloved design exudes plenty of charm. Despite its modest size of 1,698 square feet, it offers a multitude of features.
The central area of the floor plan is perfect for entertaining guests, whether you prefer indoor or outdoor gatherings. After a long day, the private master suite awaits, providing a comforting sanctuary.
Upstairs, there’s potential for future expansion, allowing you to transform the space into anything you desire. Perhaps a playroom for the kids or an art studio just for you? The possibilities are endless.
Source: THD-2138
