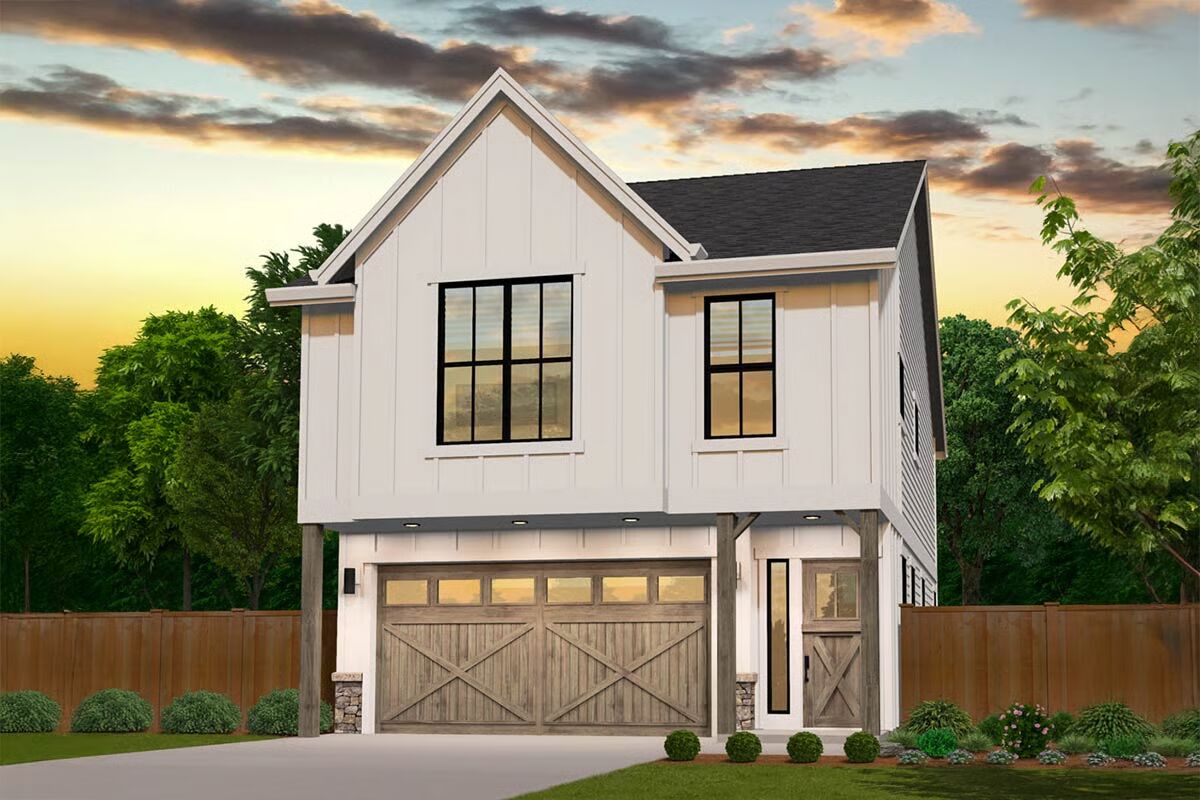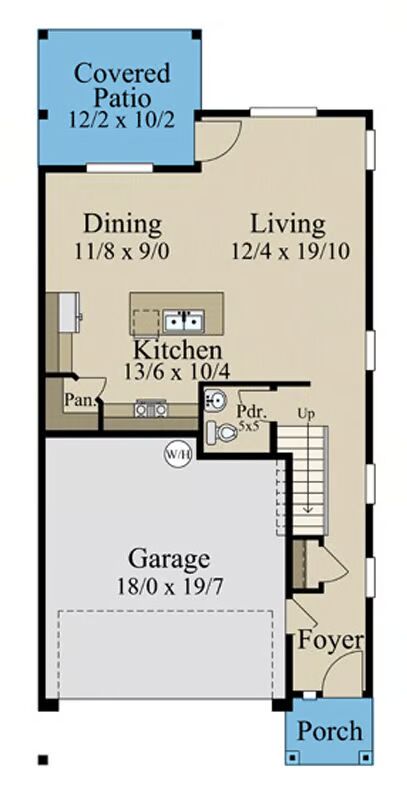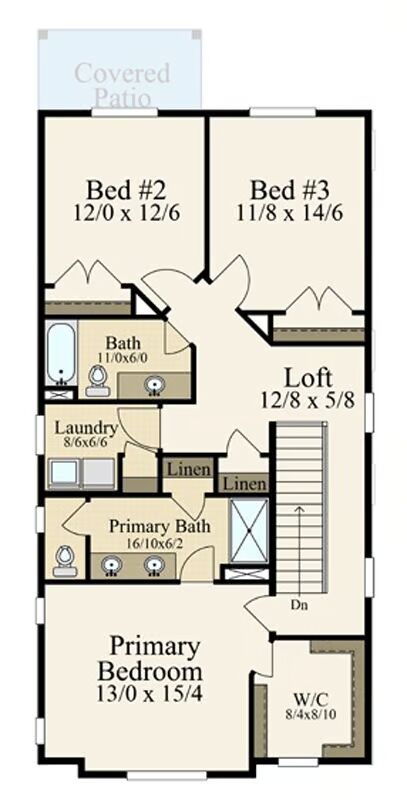
Specifications
- Area: 1,939 sq. ft.
- Bedrooms: 3
- Bathrooms: 2.5
- Stories: 2
- Garages: 2
Welcome to the gallery of photos for Narrow Modern Farmhouse with 2-Car Garage – 1939 Sq Ft. The floor plans are shown below:



This two-story Modern Farmhouse offers 1,939 sq. ft. of heated living space, featuring 3 bedrooms and 2.5 bathrooms.
Thoughtfully designed for both style and comfort, it includes an attached garage for convenience and a cozy rear patio perfect for outdoor relaxation.
You May Also Like
Double-Story, 1-Bedroom Tiny House with Loft (Floor Plans)
5-Bedroom Craftsman House with 2-Story Great Room - 2573 Sq Ft (Floor Plans)
Single-Story, 4-Bedroom Mountain Ranch Home With 3 Bathrooms & 1 Garage (Floor Plan)
3-Bedroom Charming One-Story Country House with Split Bedroom Layout and Vaulted Great Room (Floor P...
3-Bedroom Carbonado: Craftsman ranch home (Floor Plans)
2-Bedroom Modern Farmhouse Style Carriage House with Dogtrot and Catwalk (Floor Plans)
Double-Story, 3-Bedroom The Heathridge: Craftsman with Walkout Basement (Floor Plans)
Single-Story, 3-Bedroom Striking Southern House with Expansive Lower Level (Floor Plans)
Double-Story, 4-Bedroom Farmhouse with Wraparound Porch and Laundry Upstairs (Floor Plans)
Single-Story, 3-Bedroom The Larkspur: Craftsman House with a Welcoming Front Porch (Floor Plans)
4-Bedroom White Lily: Beautiful Transitional Farmhouse Style House (Floor Plans)
Single-Story, 3-Bedroom Split Bedroom Hill Country House with Large Walk-in Pantry (Floor Plans)
Single-Story, 3-Bedroom 2507-4596 Sq Ft Contemporary with Great Room (Floor Plans)
2-Bedroom Barndominium-Style House with Vaulted Great Room and Breezeway to 4-Car Garage (Floor Plan...
1-Story, 3-Bedroom Chandler 2 House (Floor Plan)
Single-Story, 3-Bedroom 3,215 Square Foot Rustic Ranch with 11' Deep Front Porch (Floor Plans)
Rustic 2-Story Tiny Home with Optional 1-Car Garage (Floor Plans)
Double-Story, 3-Bedroom Abigail Beautiful Luxury Farmhouse-Style Home (Floor Plans)
Single-Story, 4-Bedroom The Saint Clair: Traditional Brick Home (Floor Plans)
4-Bedroom New American House with Loft - 3029 Sq Ft (Floor Plans)
Single-Story, 2-Bedroom RV-Friendly Barndo-style House with Carport and Home Office (Floor Plans)
Single-Story, 3-Bedroom Modern Farmhouse (Floor Plans)
Up To 7-Bed Luxury French Country House With Private In-Law Apartment (Floor Plan)
Double-Story, 4-Bedroom The O'Neale: Impressive Front Facade (Floor Plans)
Single-Story, 3-Bedroom Oakmont House (Floor Plans)
Craftsman Home With Vaulted Great Room (Floor Plan)
3-Bedroom Hollybush Exclusive Craftsman House (Floor Plans)
4-Bedroom The Paxton: Two Master Suites (Floor Plans)
3-Bedroom The Springhill: Courtyard Entry Garage (Floor Plans)
Single-Story, 4-Bedroom Modern Prairie-Style House Under 3,000 Square Feet (Floor Plan)
Country Home with Metal Roof and Clean Trim Lines (Floor Plans)
3-Bedroom Ranch-Style Cottage Home With 3 Bathrooms & 2-Car Garage (Floor Plans)
3-Bedroom Craftsman House with Split Bedrooms (Floor Plans)
Single-Story, 4-Bedroom Barndominium with Walkout Basement (Floor Plans)
The Lucinda Modern Farmhouse Overflowing with Curb Appeal (Floor Plans)
Exclusive Show-Stopping Vacation Home with 3-Sided Wraparound Porch (Floor Plan)
