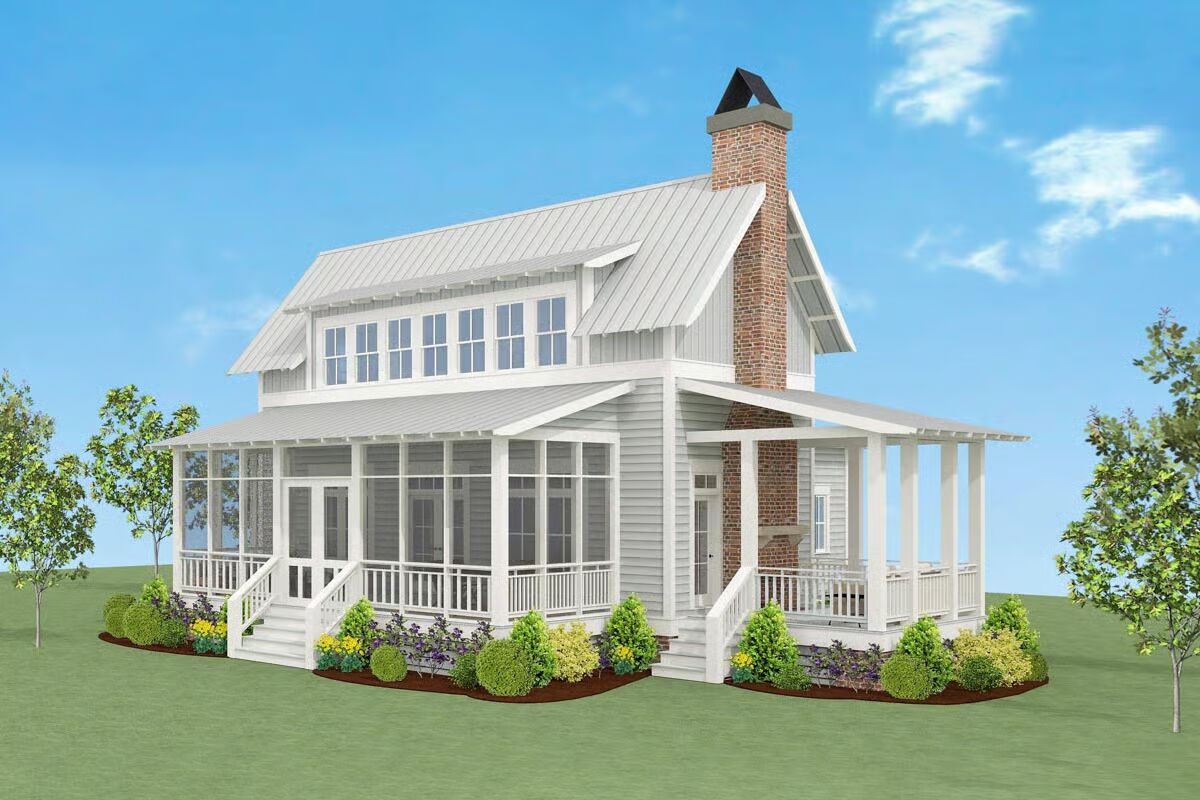
Specifications
- Area: 1,363 sq. ft.
- Bedrooms: 3
- Bathrooms: 2
- Stories: 2
Welcome to the gallery of photos for Charming Country Farmhouse. The floor plans are shown below:
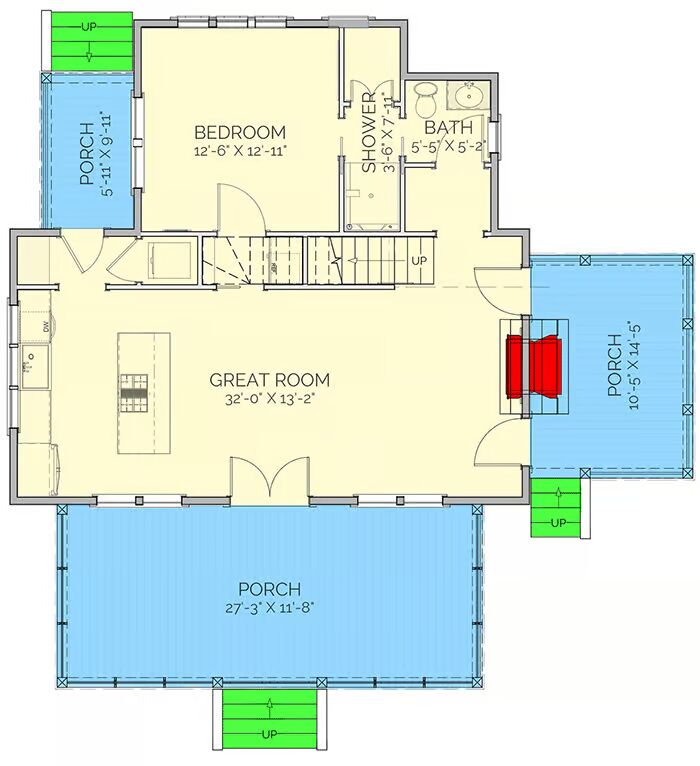
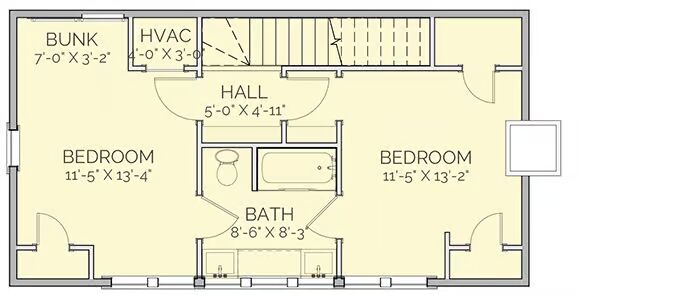
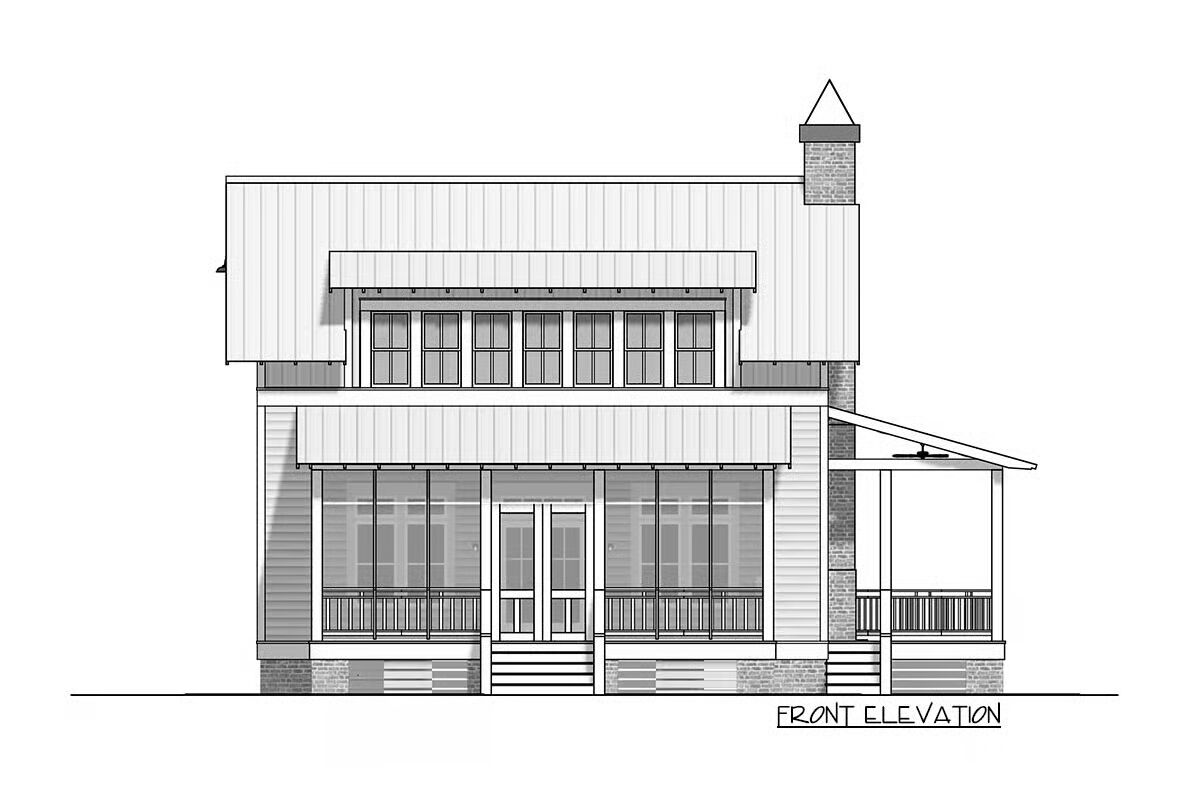
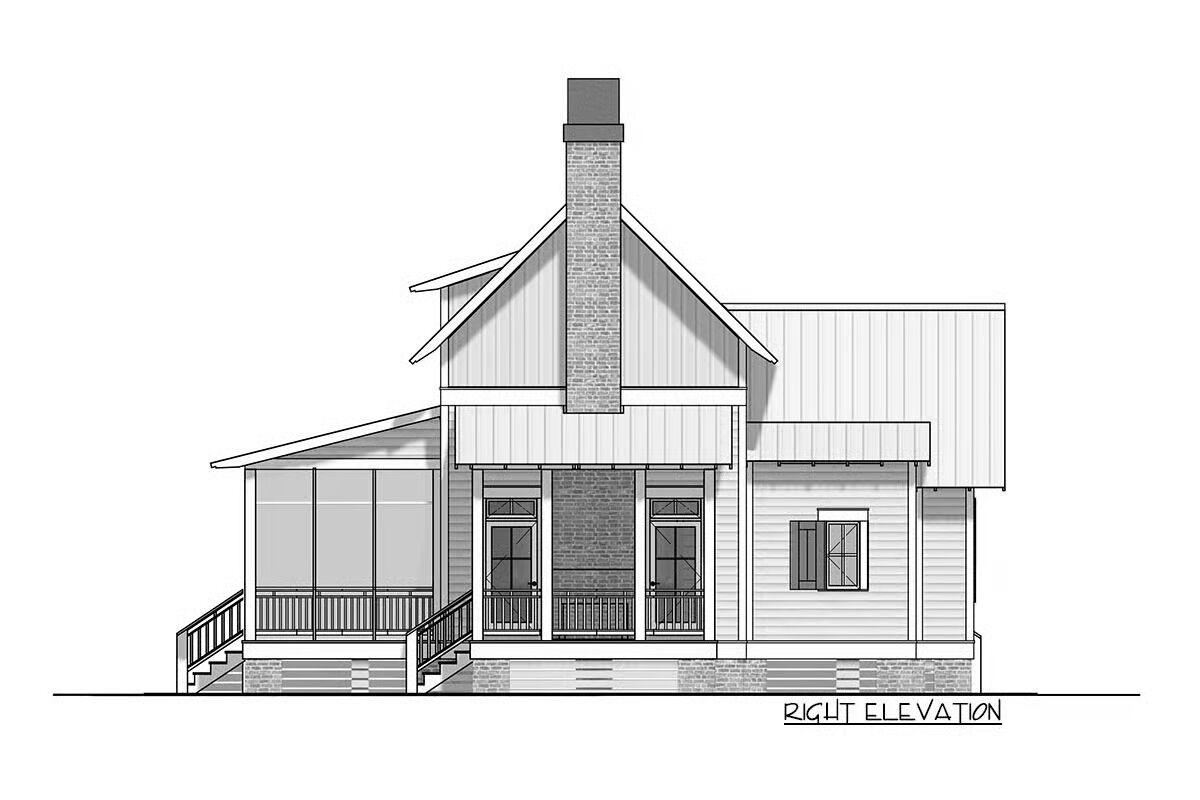
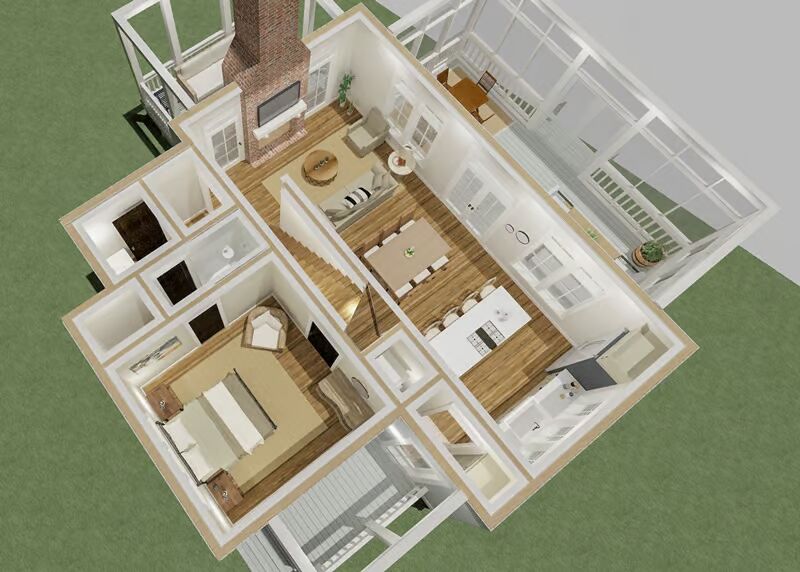
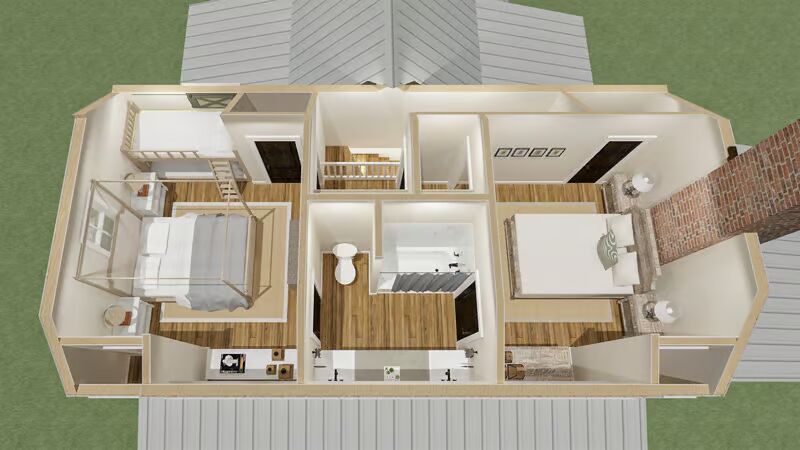

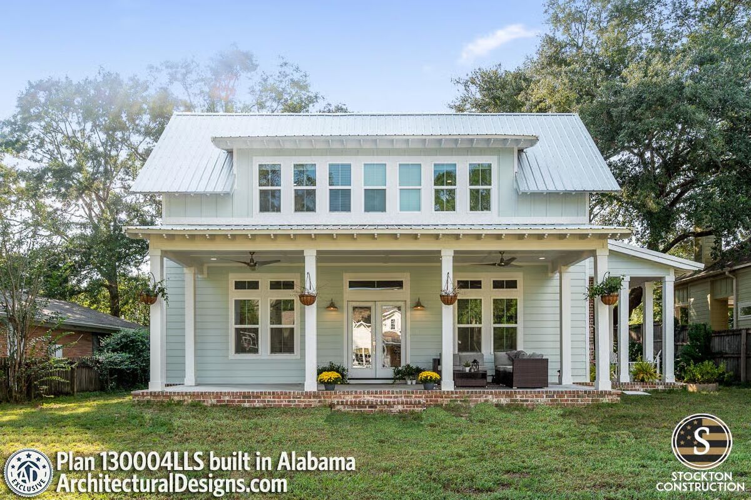
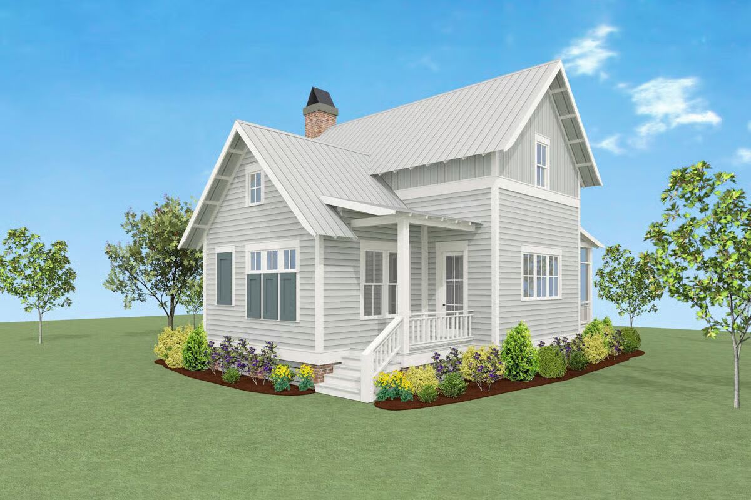
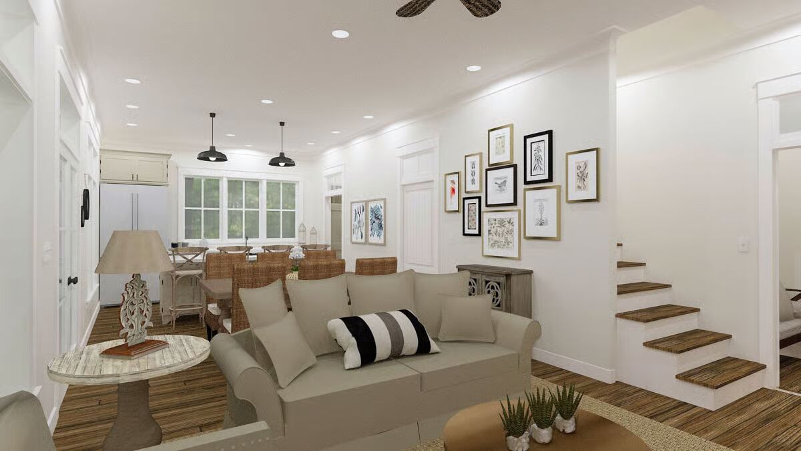
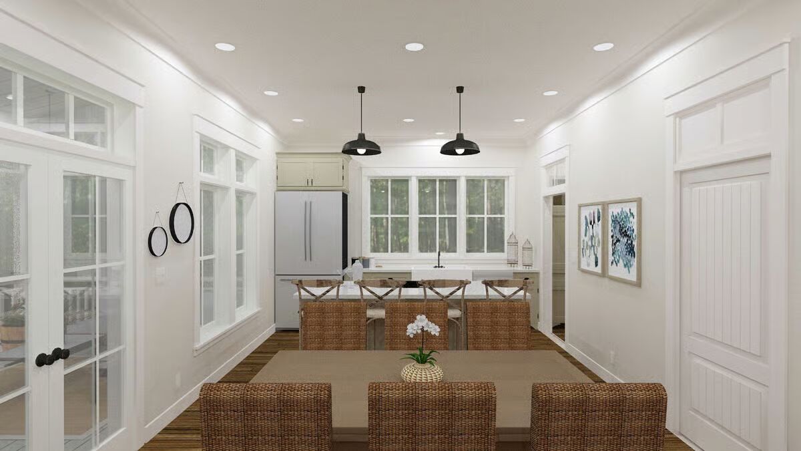
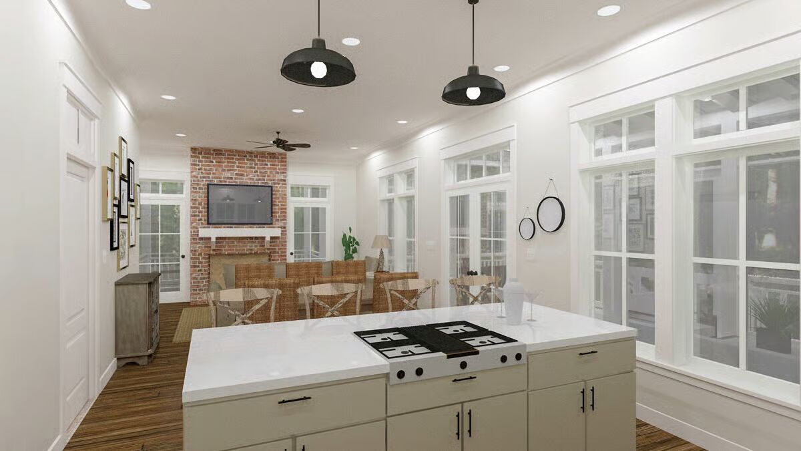
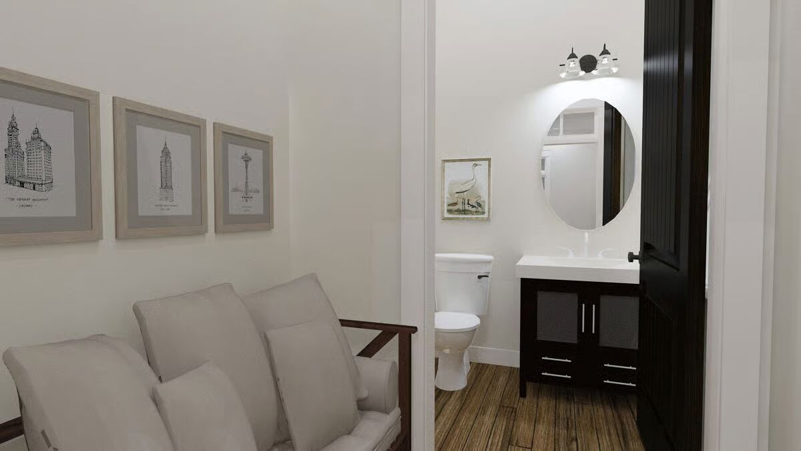
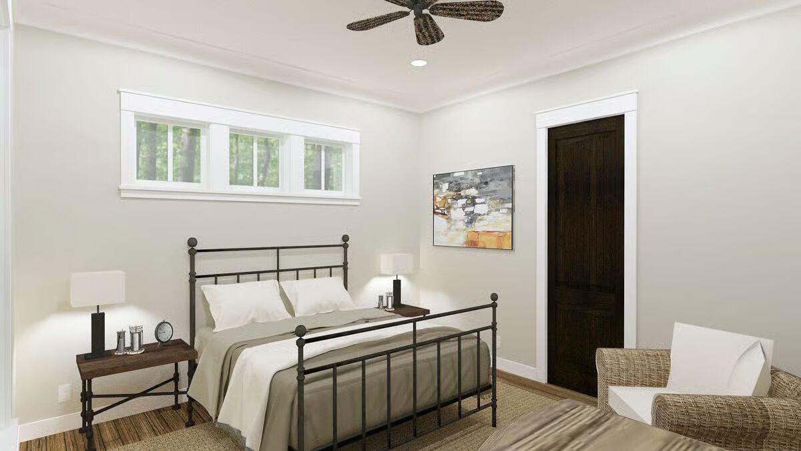
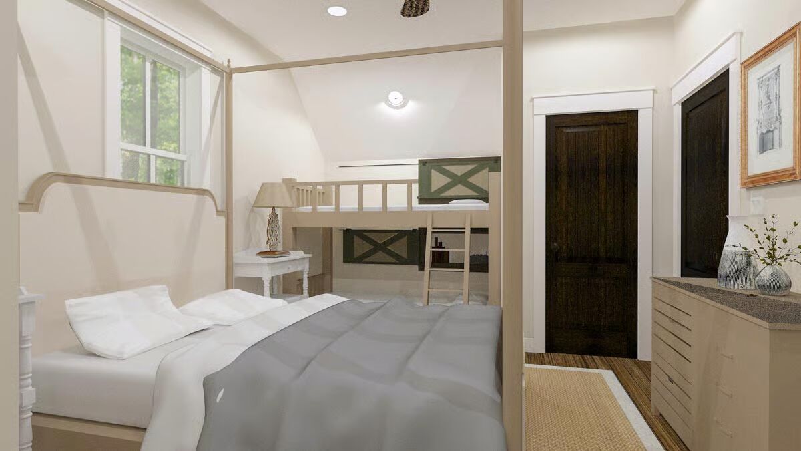
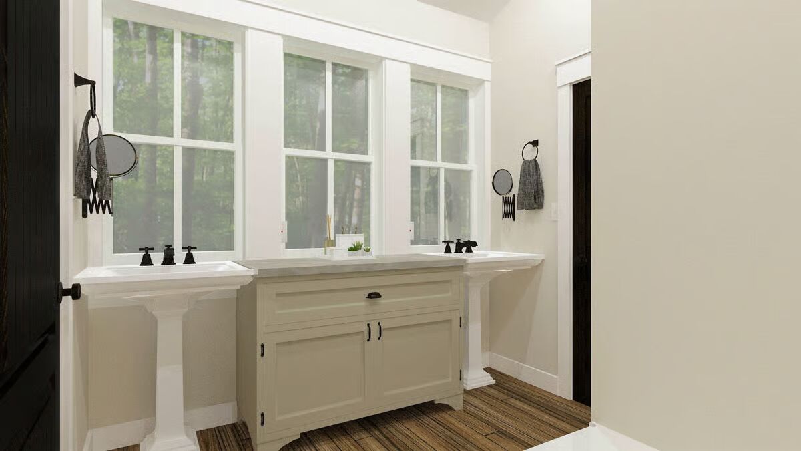
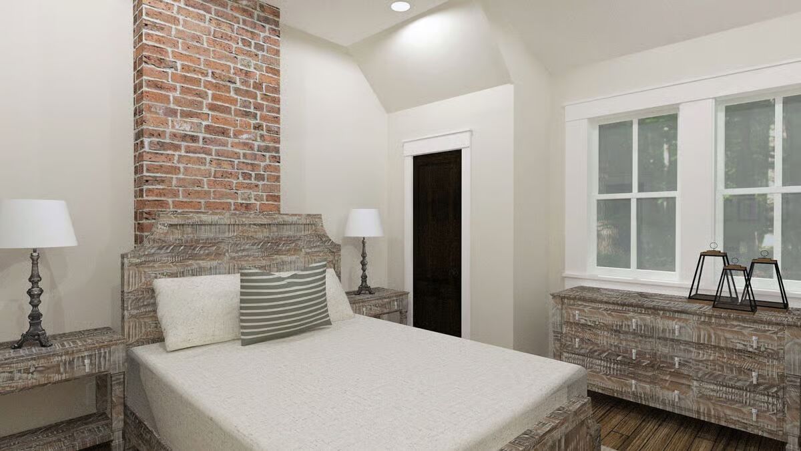
This inviting Country Farmhouse plan combines timeless charm with modern comfort. A wide open floor plan creates seamless flow throughout the main living spaces, while the first-floor master suite offers convenience and privacy.
Porches wrap around three sides of the home, including a welcoming screened front porch—perfect for year-round enjoyment. Back-to-back fireplaces bring warmth to both the great room and the outdoor side porch, making entertaining a delight.
Upstairs, two additional bedrooms share a connected bath, providing a cozy retreat for family or guests. Whether as a vacation getaway or a full-time residence, this design offers comfort, character, and a true sense of home.
