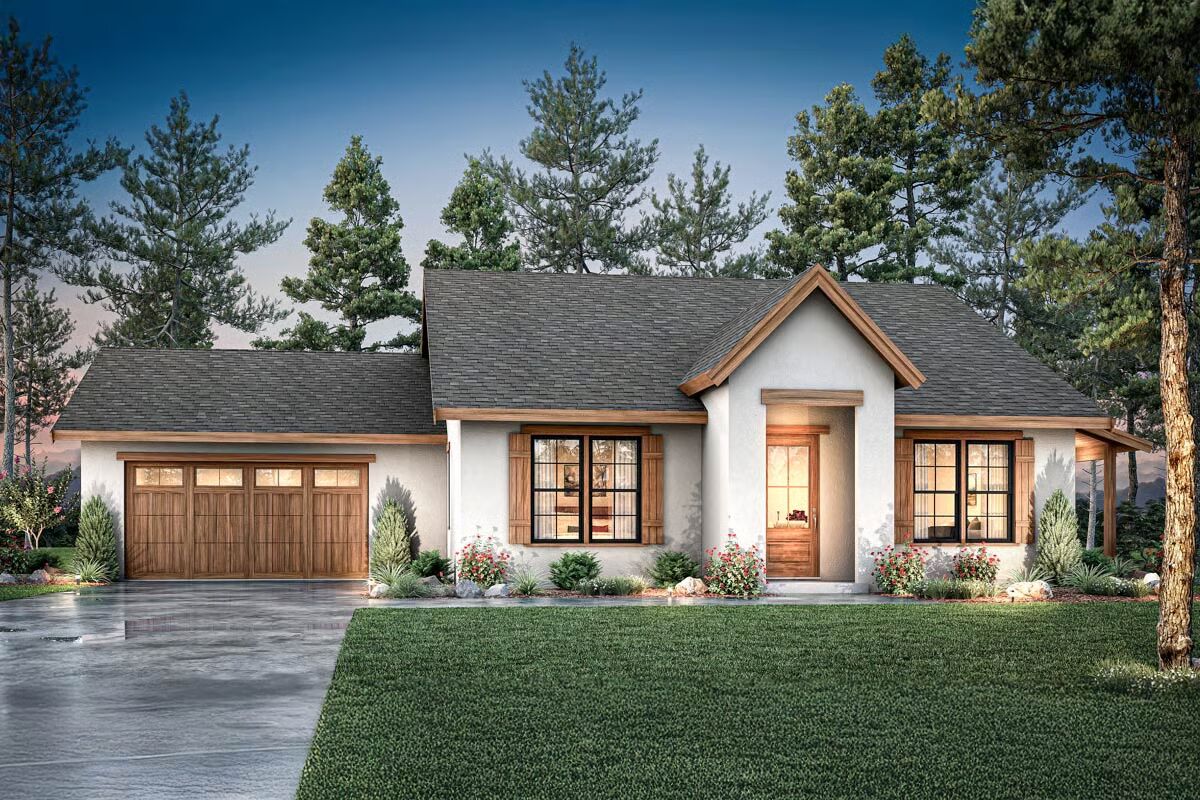
Specifications
- Area: 1,755 sq. ft.
- Bedrooms: 3
- Bathrooms: 2
- Stories: 1
- Garages: 2
Welcome to the gallery of photos for Mountain Ranch House with Vaulted Great Room – 1755 Sq Ft. The floor plan is shown below:
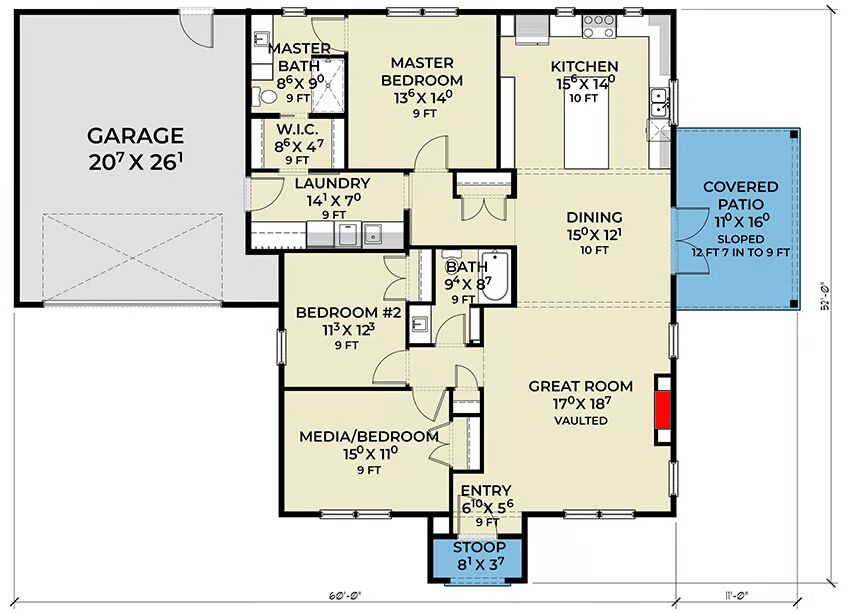
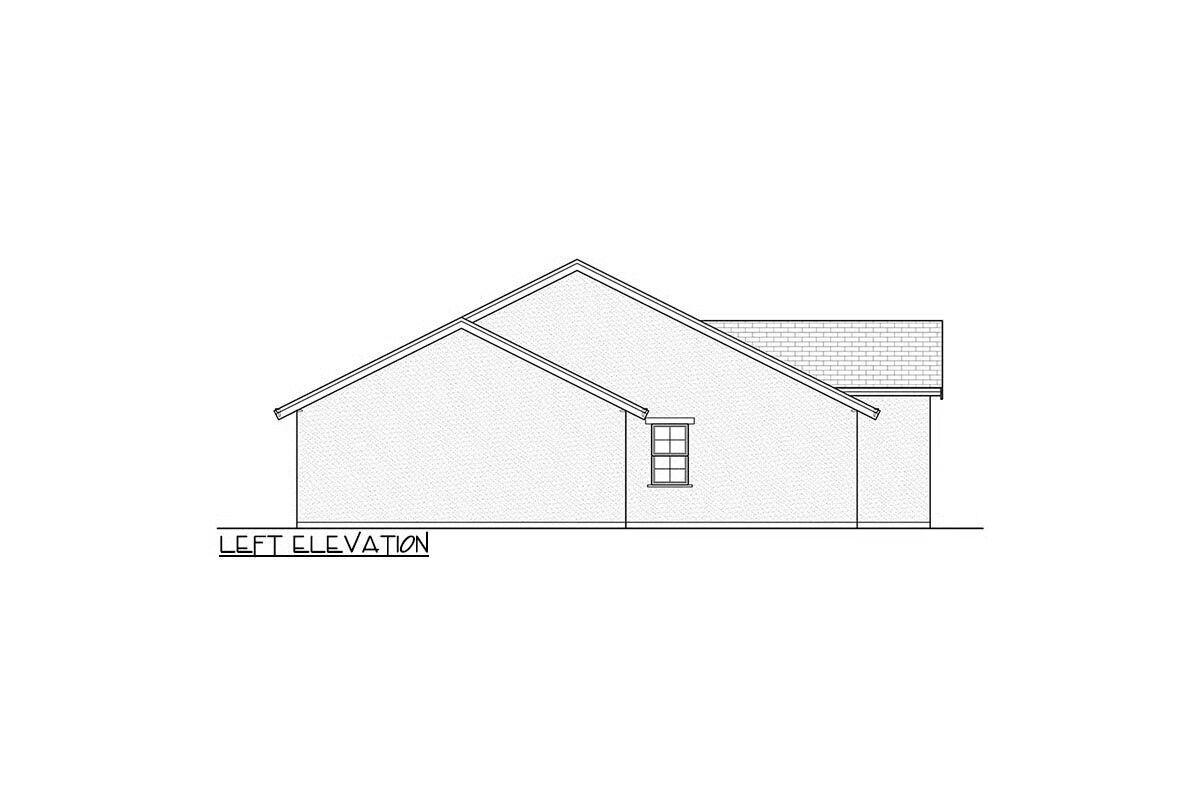
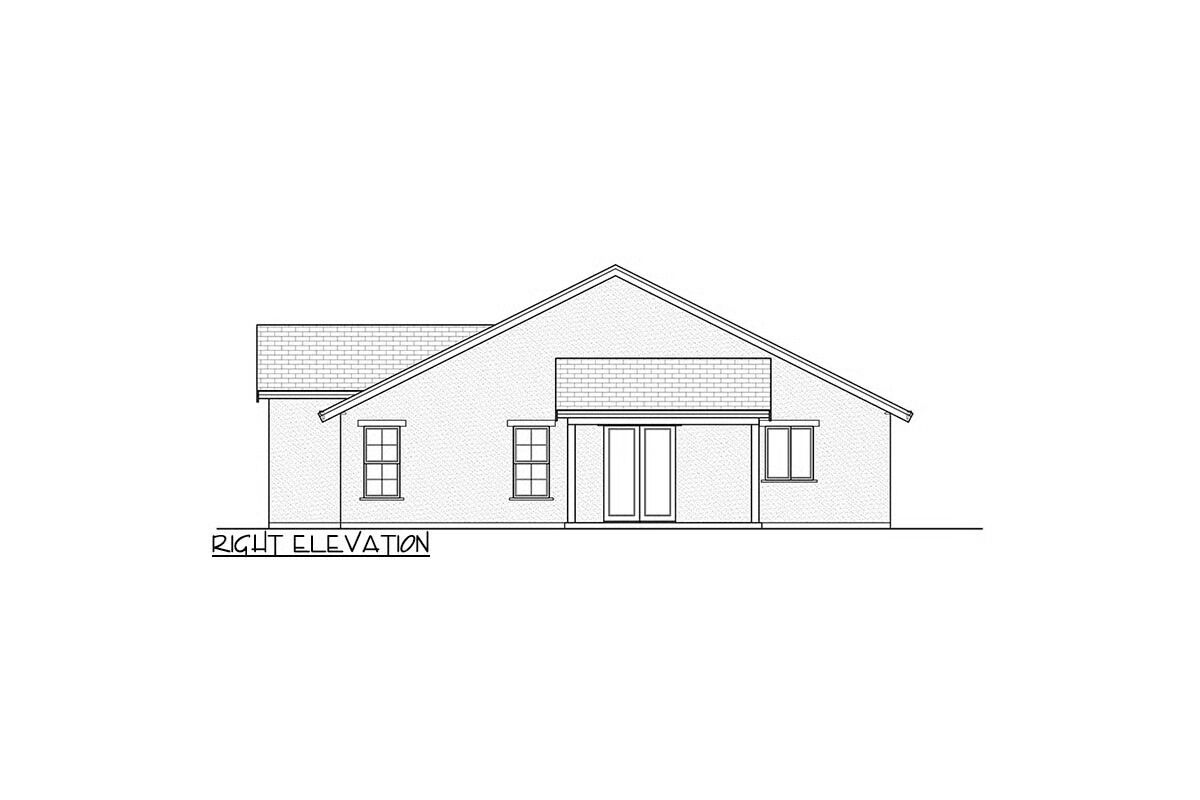
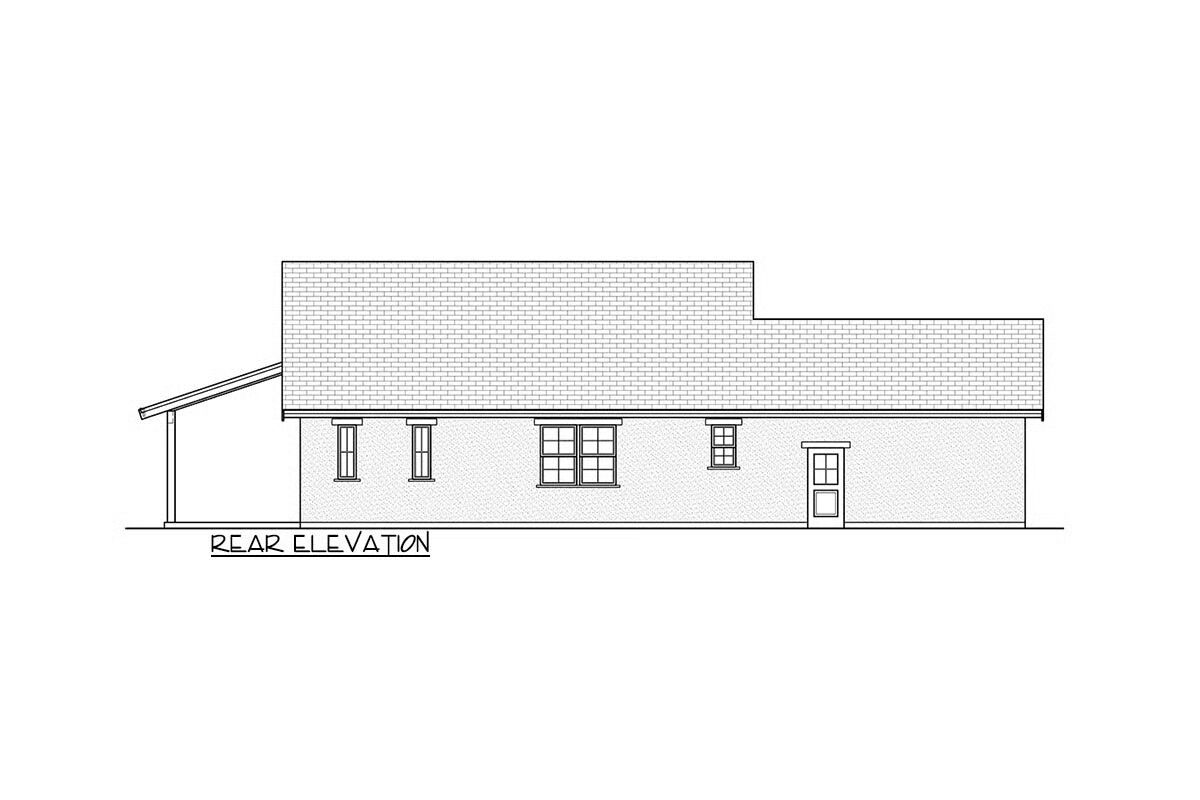

This Mountain Ranch-style home offers 1,755 sq. ft. of heated living space with 2 to 3 bedrooms and 2 bathrooms.
A 567 sq. ft. 2-car garage provides ample parking and storage, completing this functional and beautifully designed floor plan.
You May Also Like
Mid-Sized Craftsman House (Floor Plans)
Single-Story, 4-Bedroom The Hollandale: Wraparound Porches (Floor Plans)
Craftsman Home With Vaulted Great Room (Floor Plan)
Single-Story, 3-Bedroom Farmhouse-Inspired Barndominium with Wraparound Porch (Floor Plan)
3-Bedroom Exclusive Coastal Cottage Home with Screened Porch (Floor Plans)
5-Bedroom Waterstone House (Floor Plans)
Fresh House with Main-level Office (Floor Plans)
Exceptional Craftsman House (Floor Plans)
Double-Story, 4-Bedroom Impressive Luxurious Victorian House (Floor Plans)
Single-Story, 3-Bedroom Mountain Craftsman House With Bonus Room Option (Floor Plan)
Single-Story, 3-Bedroom Blue Springs Charming Farmhouse Style House (Floor Plans)
Single-Story, 4-Bedroom The Marcourt (Floor Plan)
Modern Home with Slightly Angled 3-Car Garage (Floor Plans)
4-Bedroom Contemporary House with Attached Apartment and Home Office Outbuilding - 5505 Sq Ft (Floor...
3-Bedroom Simple Modern Farmhouse with Home Office and Great Curb Appeal (Floor Plans)
Single-Story, 3-Bedroom Cute Bungalow Cottage Home With 2 Bathrooms & Detached Garage (Floor Plans)
Lakeside Cabin Home With 2 Bedrooms, 2 Bathrooms & Vaulted Ceilings (Floor Plans)
Double-Story, 5-Bedroom Handsome Barndominium-Style House with Large 3-Car Garage (Floor Plan)
Modern House with Unfinished Attic Upstairs - 4641 Sq Ft (Floor Plans)
Multi-Bedroom Modern Farmhouse With Bonus Room Option (Floor Plans)
Transitional House with 2-Story Great Room (Floor Plans)
Over 3,000 Square Foot Mountain Ranch with 10' Ceilings (Floor Plans)
3-Bedroom Autumn Ridge House (Floor Plans)
3-Bedroom, Richmond House (Floor Plans)
Single-Story, 3-Bedroom Country House with Home Office (Floor Plans)
Double-Story, 4-Bedroom Dramatic Craftsman House (Floor Plans)
Split Bedroom New American House with 8'-Deep Rear Porch (Floor Plans)
4-Bedroom Exclusive Craftsman House with Main Floor Master - 2984 Sq Ft (Floor Plans)
Modern House Under 4,100 Square Feet with an Upstairs Hidden Room (Floor Plans)
2-Bedroom Craftsman Duplex House with Each Unit Under 900 sq Ft (Floor Plans)
Single-Story, 2-Bedroom RV-Friendly Barndo-style House with Carport and Home Office (Floor Plans)
Single-Story, 4-Bedroom Transitional Ranch with Open Living Area (Floor Plans)
4-Bedroom 2,092 Sq. Ft. Contemporary House with Dining Room (Floor Plans)
4-Bedroom Mid Century Modern Ranch House with Outdoor Kitchen - 2980 Sq Ft (Floor Plans)
2-Bedroom Southern Cottage (Floor Plans)
4-Bedroom The Giverny Court: Octagonal Spaces (Floor Plans)
