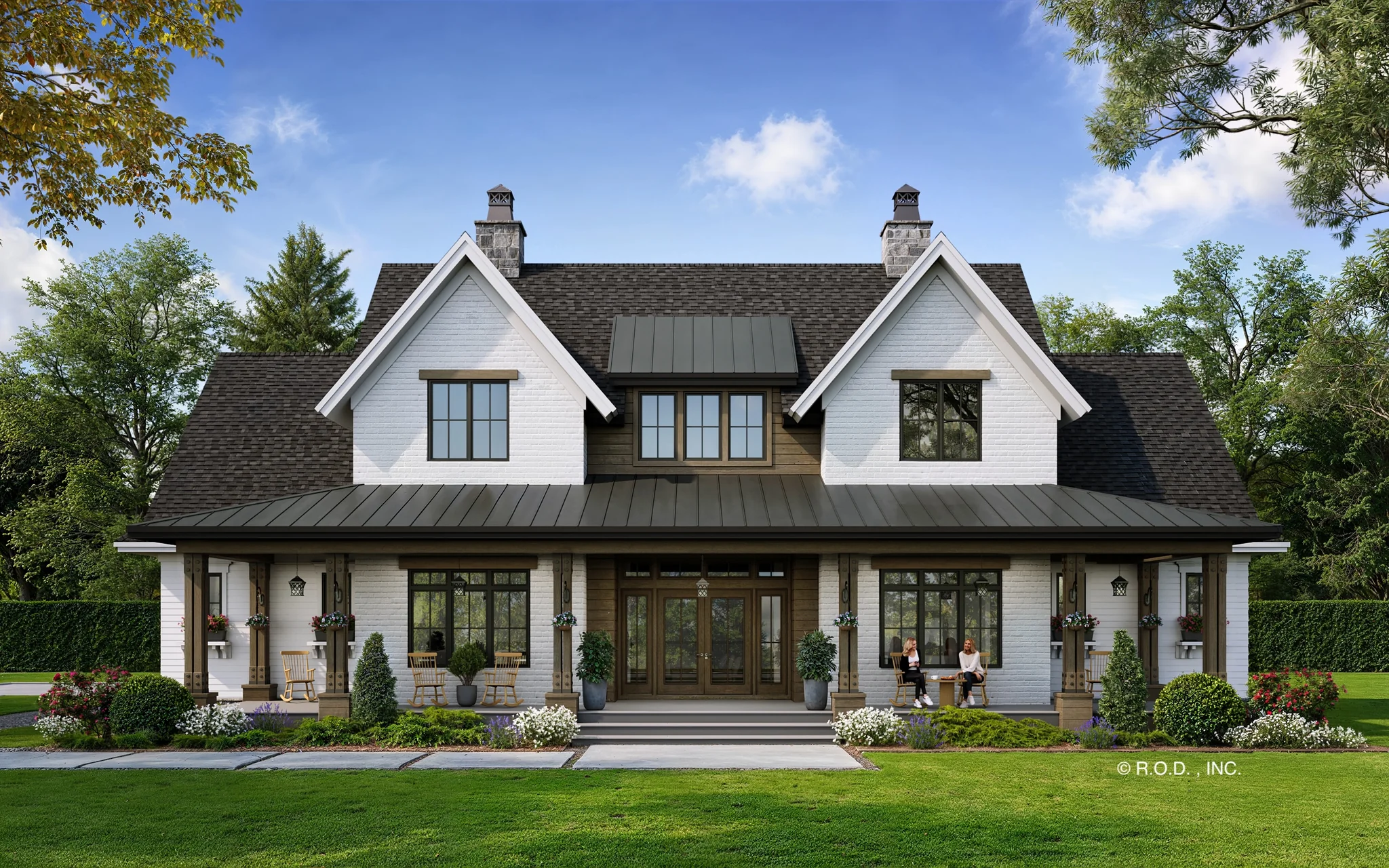
Specifications
- Area: 3,264 sq. ft.
- Bedrooms: 3
- Bathrooms: 3
- Stories: 2
- Garages: 3
Welcome to the gallery of photos for Autumn Ridge House. The floor plans are shown below:
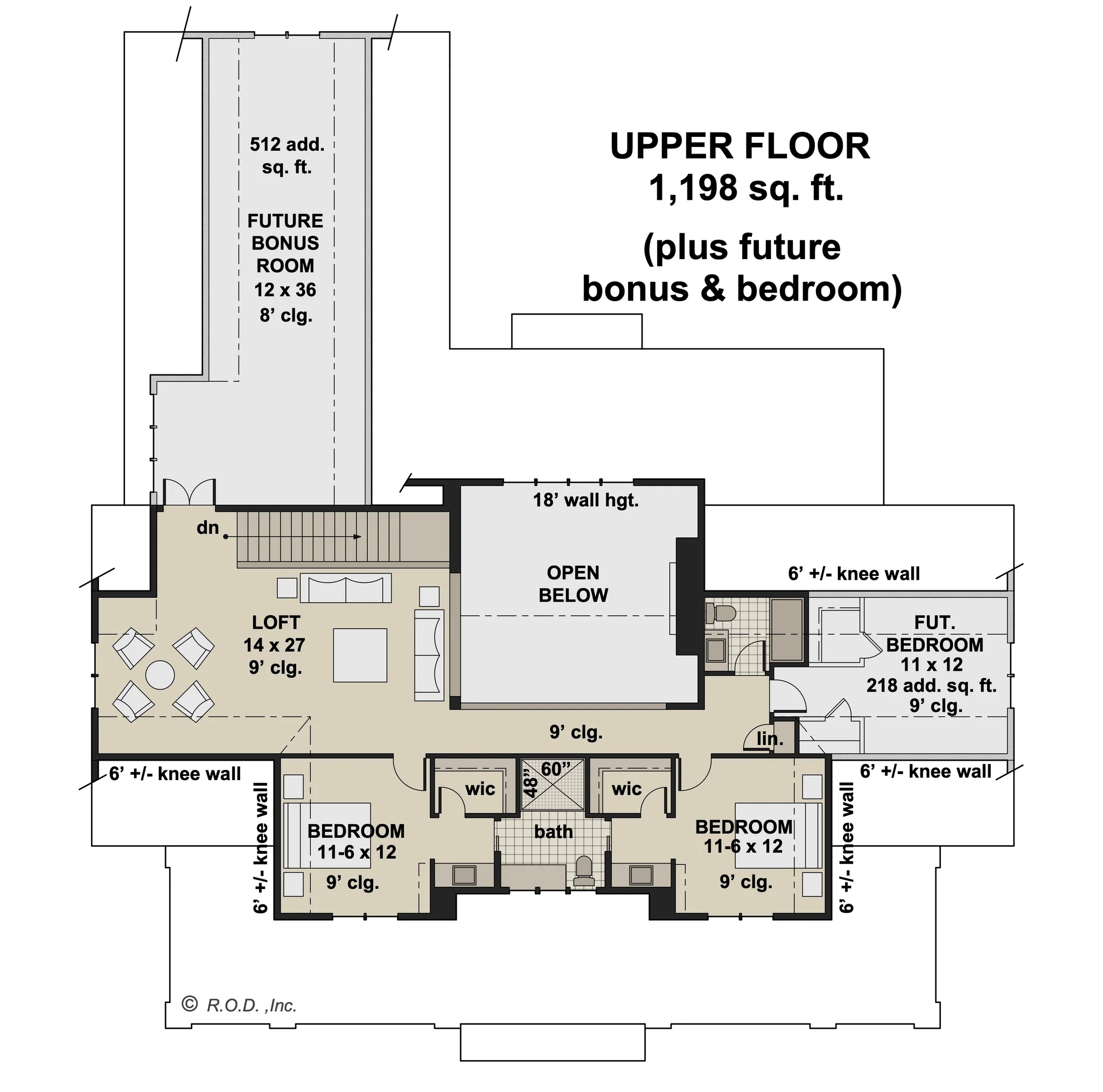
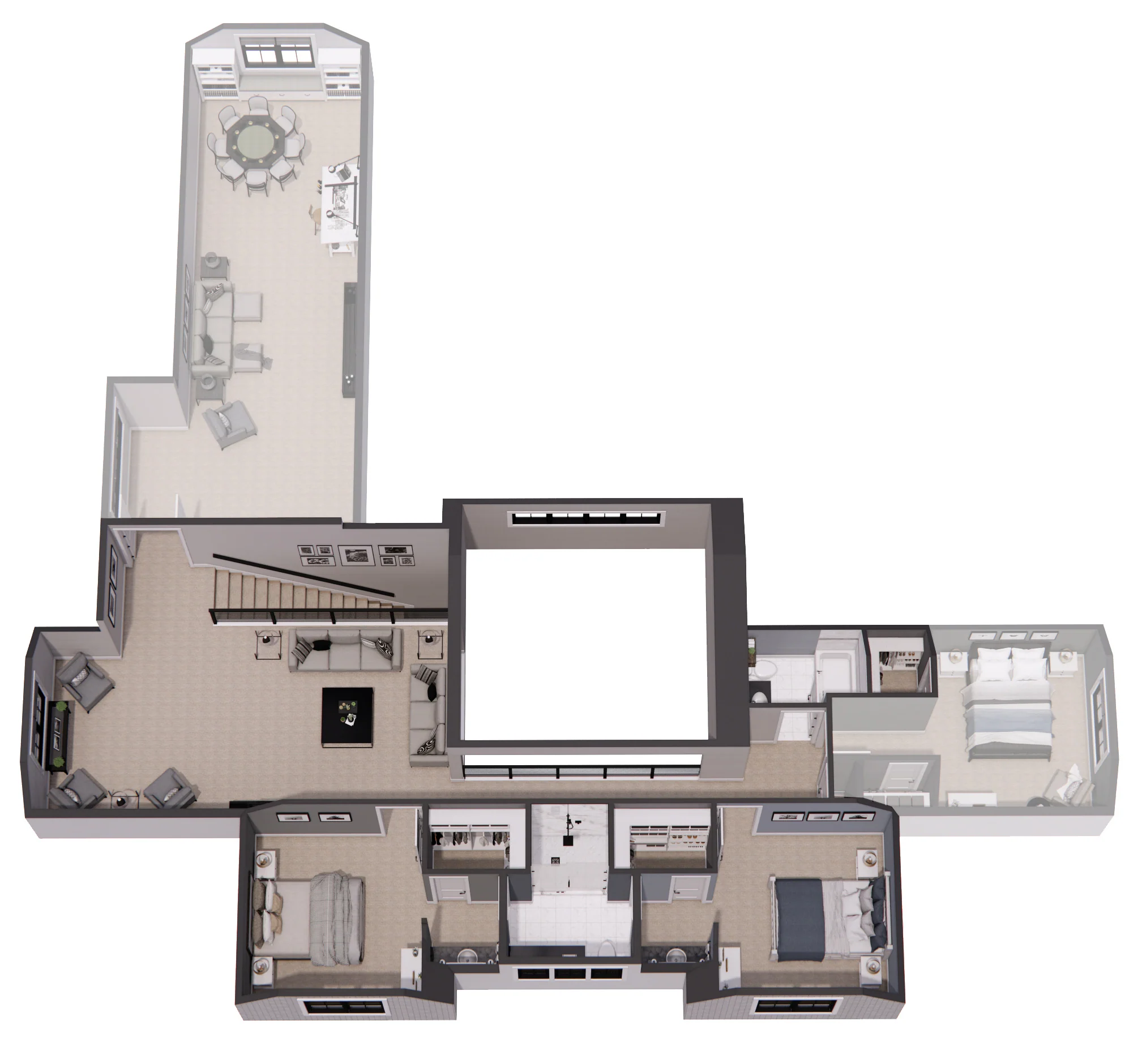
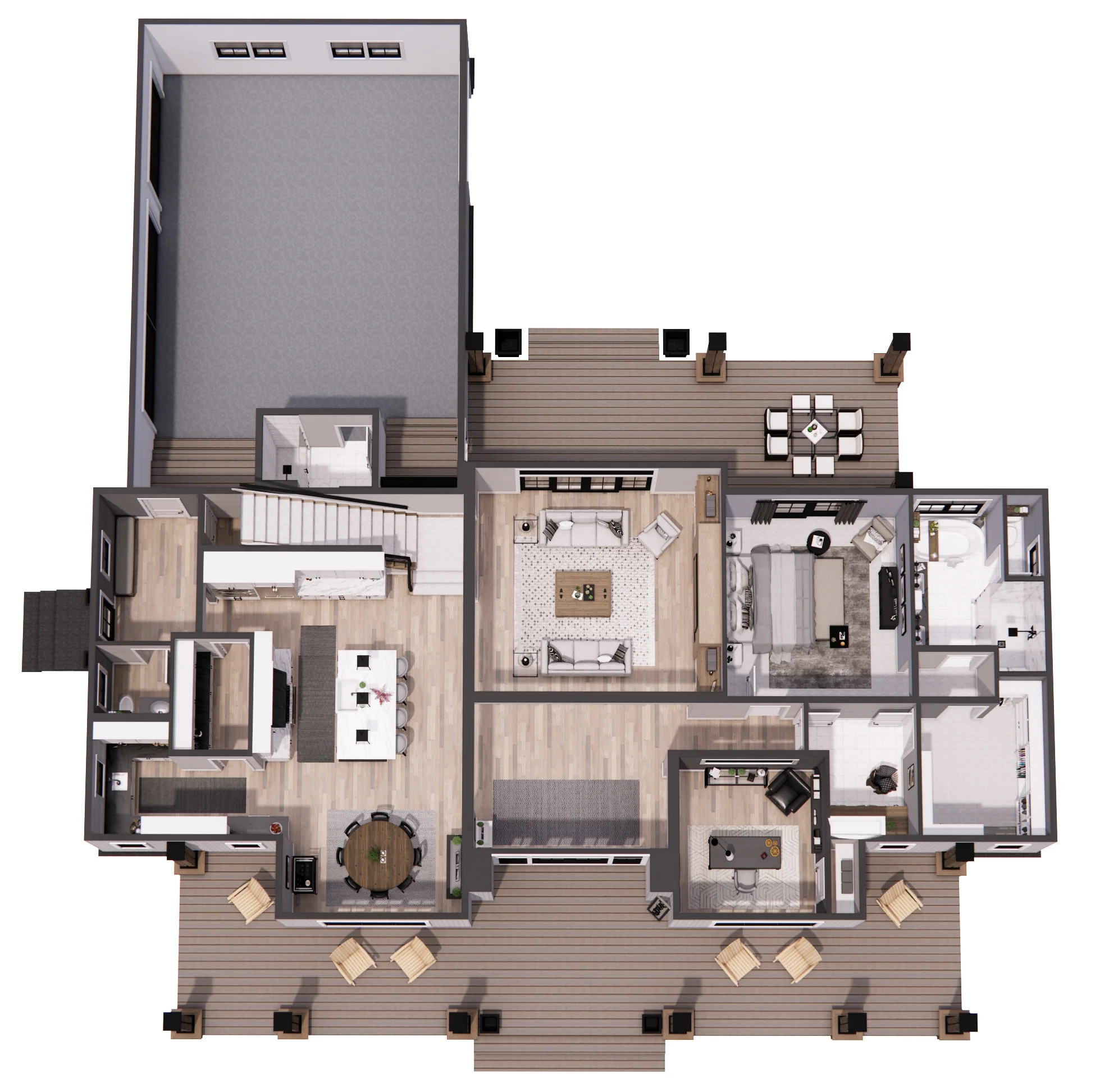
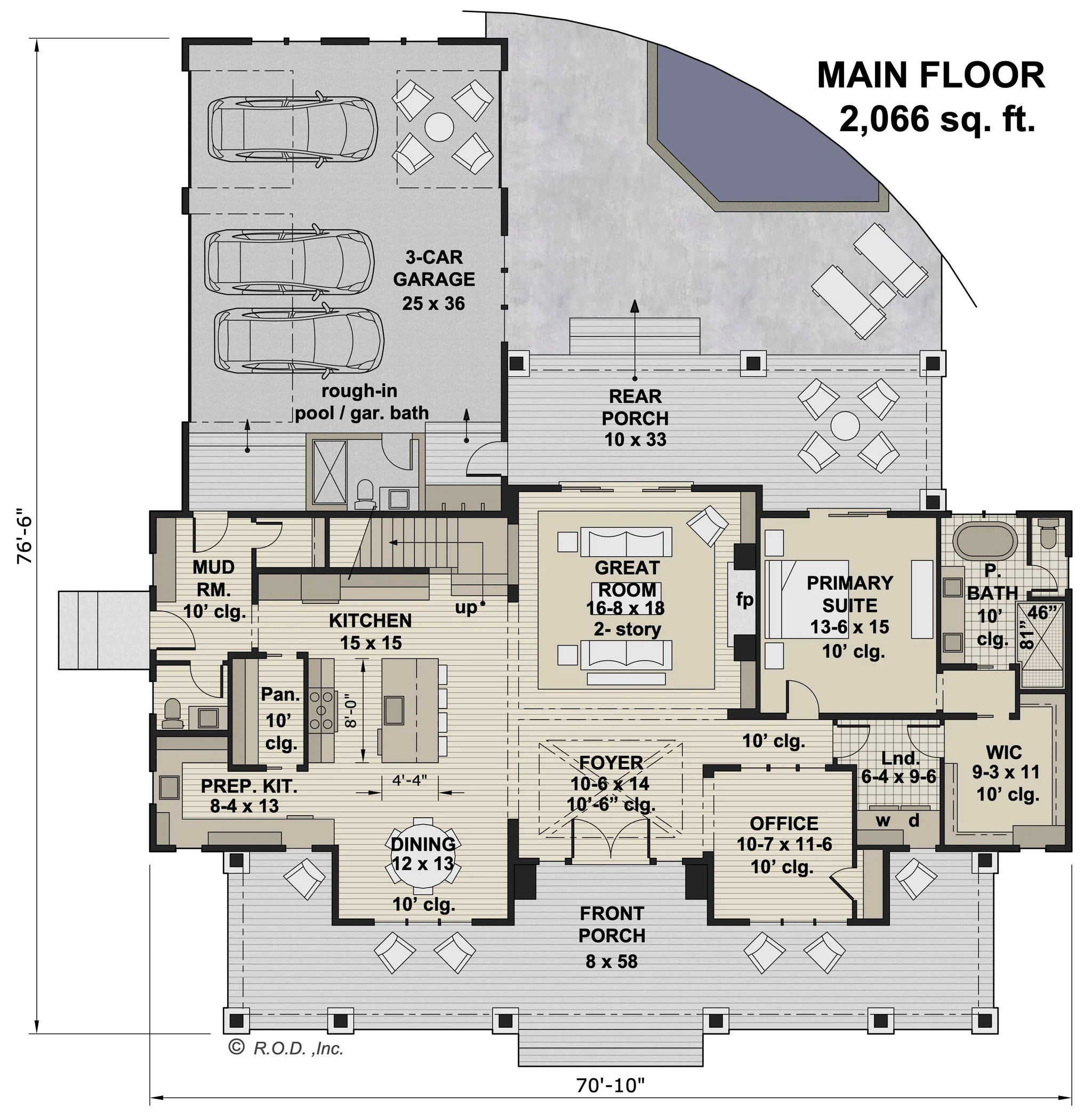
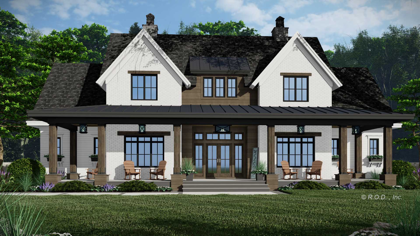
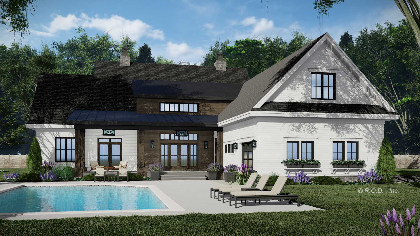
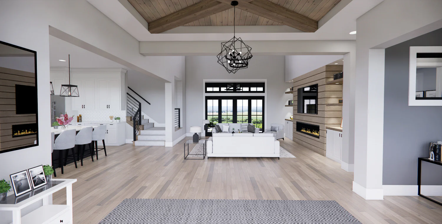
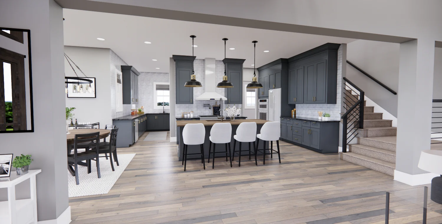
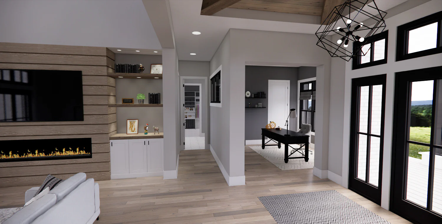
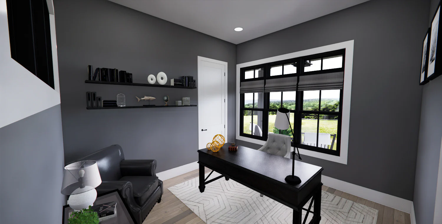
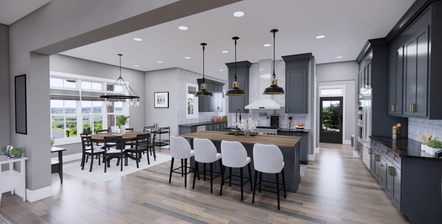
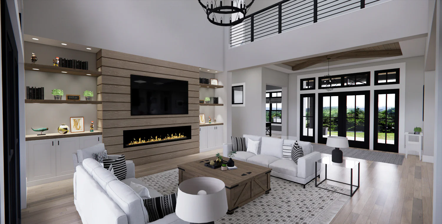
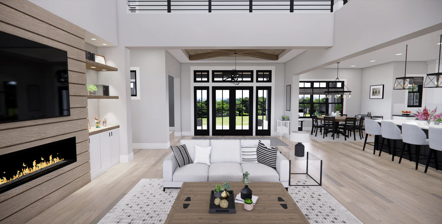
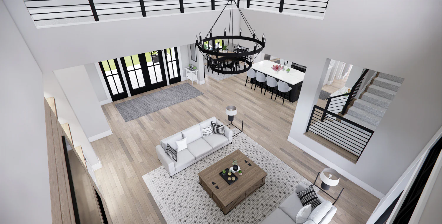
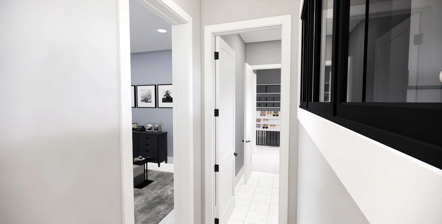
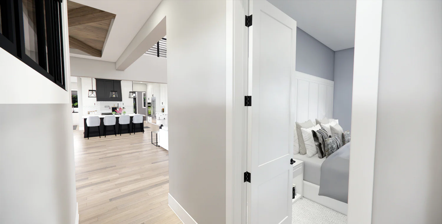
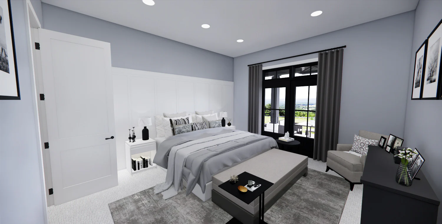
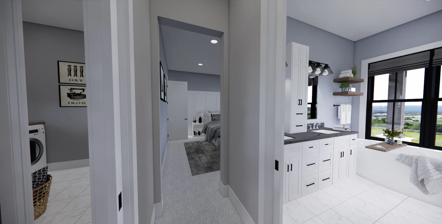
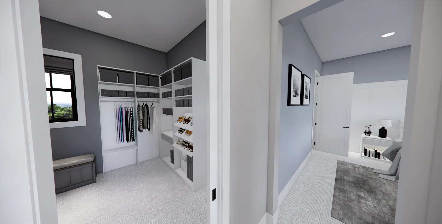
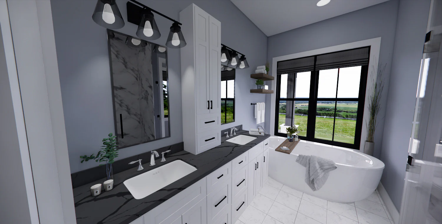
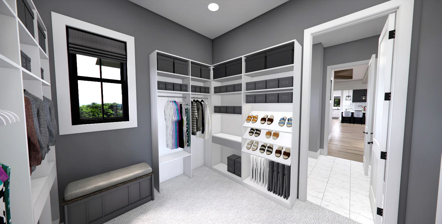
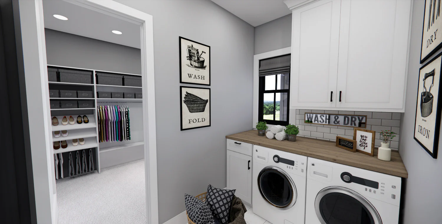
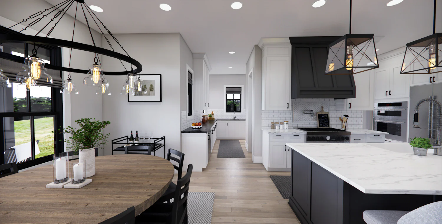
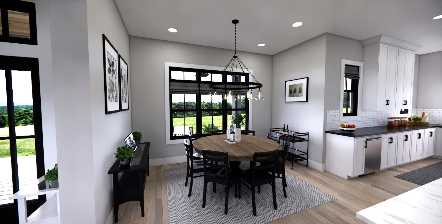
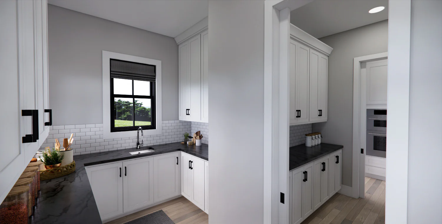
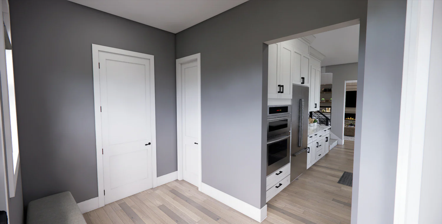
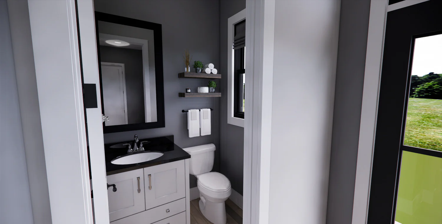
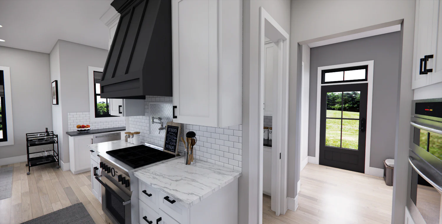
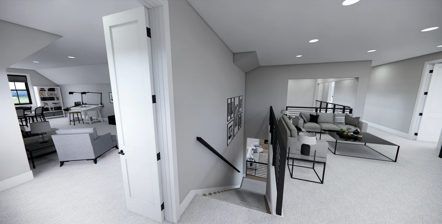
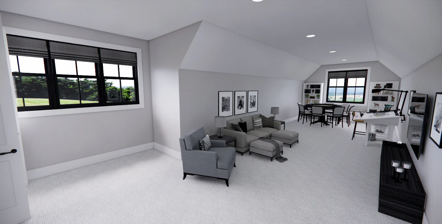
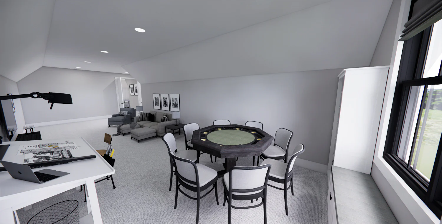
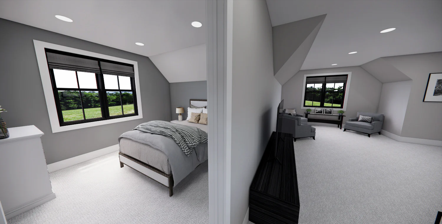
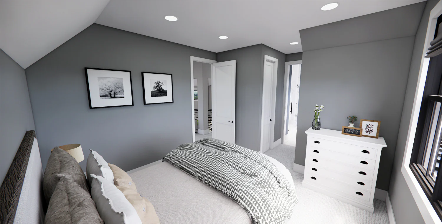
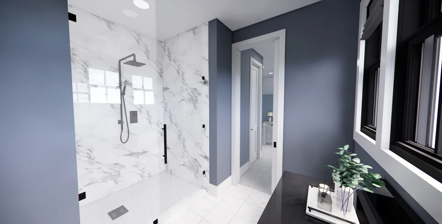
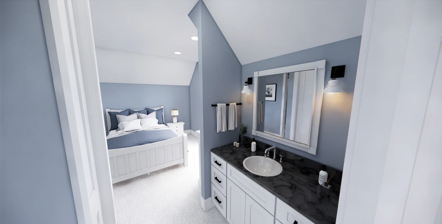
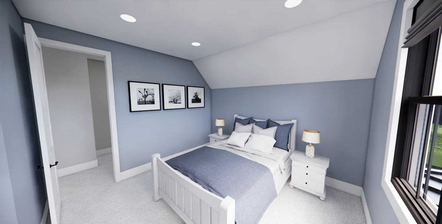
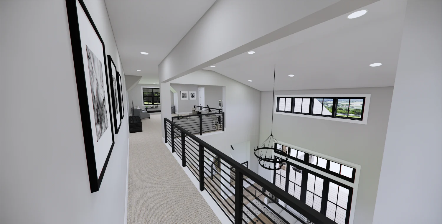
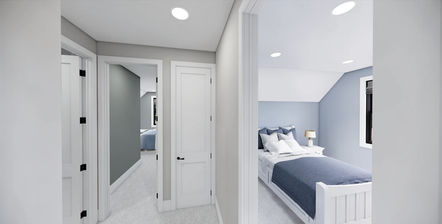
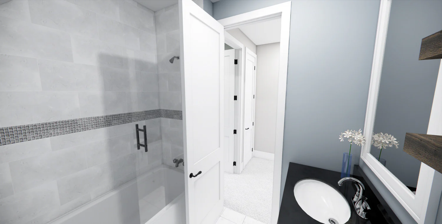
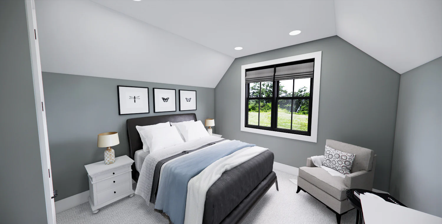
Discover the charm and comfort of this beautifully designed Modern Farmhouse, offering 3,264 sq. ft. of living space, 3 bedrooms, 3.5 bathrooms, and a layout that balances elegance, functionality, and flexibility for today’s lifestyle.
From the moment you arrive, the striking exterior—featuring gorgeous wood columns and timeless farmhouse accents—delivers undeniable curb appeal. Inside, an open-concept floor plan creates the perfect setting for both everyday living and entertaining.
At the heart of the home, the spacious two-story great room showcases a cozy fireplace flanked by built-ins, creating a warm and welcoming focal point.
The kitchen is a chef’s dream with an oversized island for seating, a walk-through pantry with pocket doors, and a dedicated prep kitchen for effortless organization and flow.
The main-level primary suite is a private retreat, complete with a luxurious en-suite bath and generous walk-in closet.
Thoughtful touches include a private front office, a dedicated laundry room with direct access to the master closet, and expansive front and rear porches, perfect for enjoying outdoor living year-round.
Upstairs, a spacious loft overlooks the great room and provides additional family space, while two secondary bedrooms—each with walk-in closets—share a convenient Jack and Jill bathroom.
For those looking to expand, this home also includes a 512 sq. ft. future bonus room over the 3-car garage and a 218 sq. ft. future bedroom, offering even more space to grow, work, or play.
With its thoughtful layout, high-end finishes, and timeless farmhouse appeal, this home is ready to turn your dream into reality.
