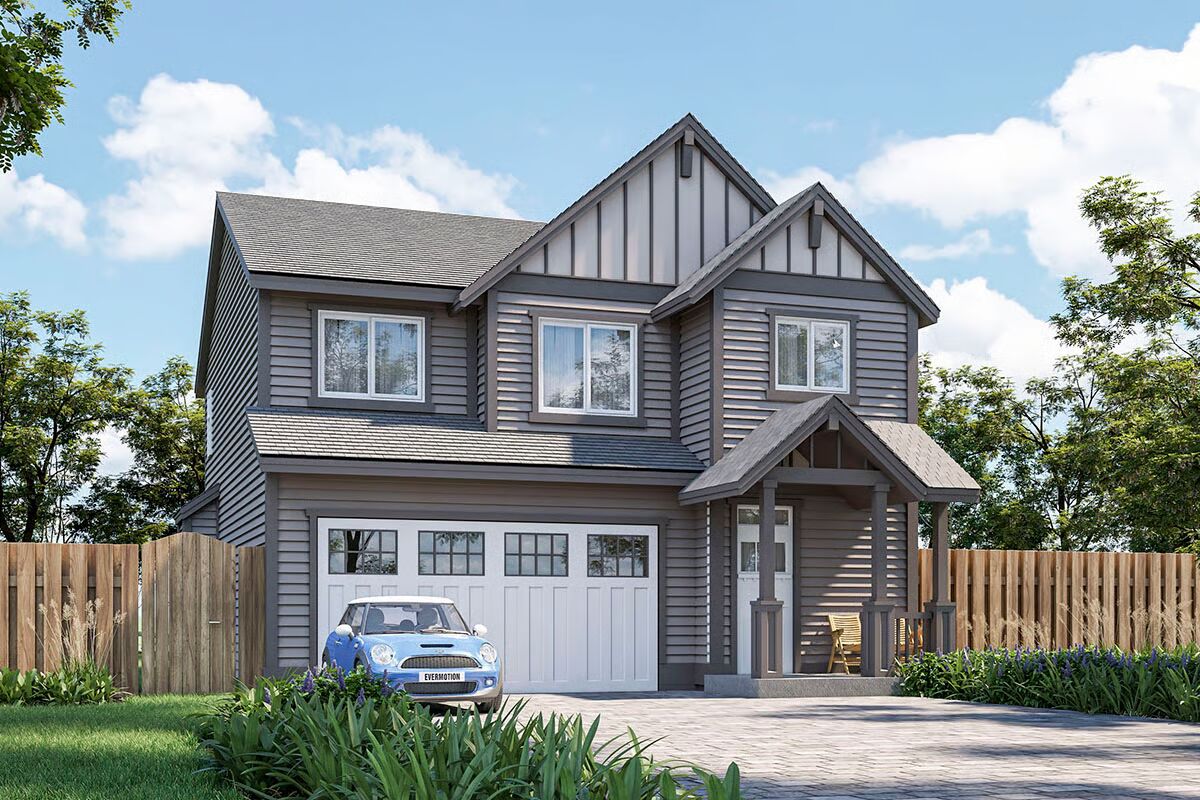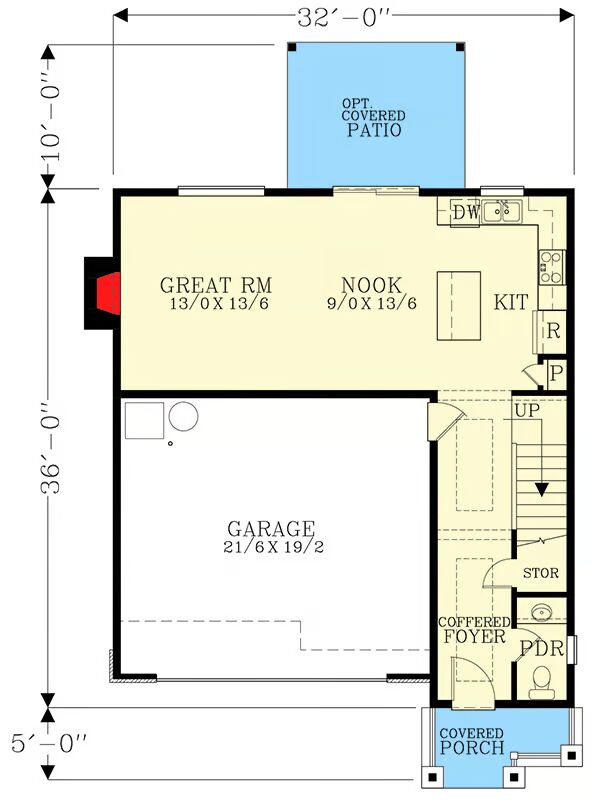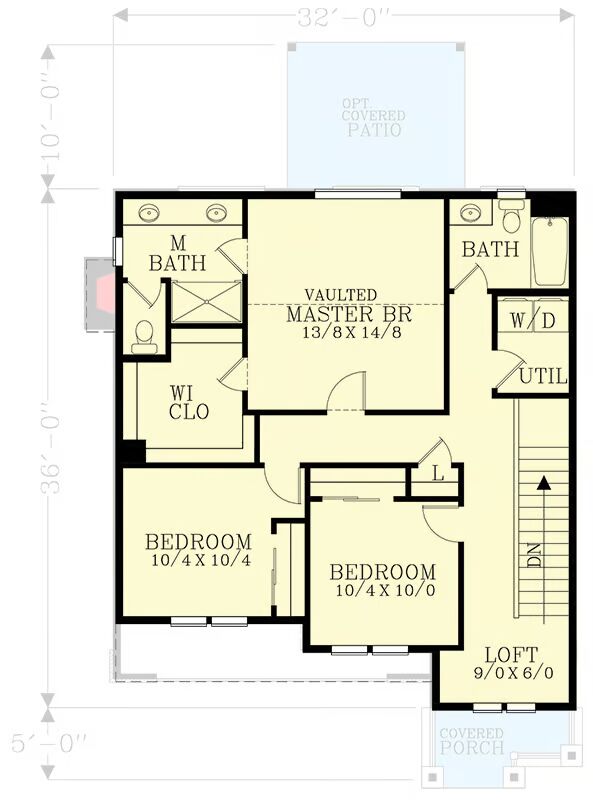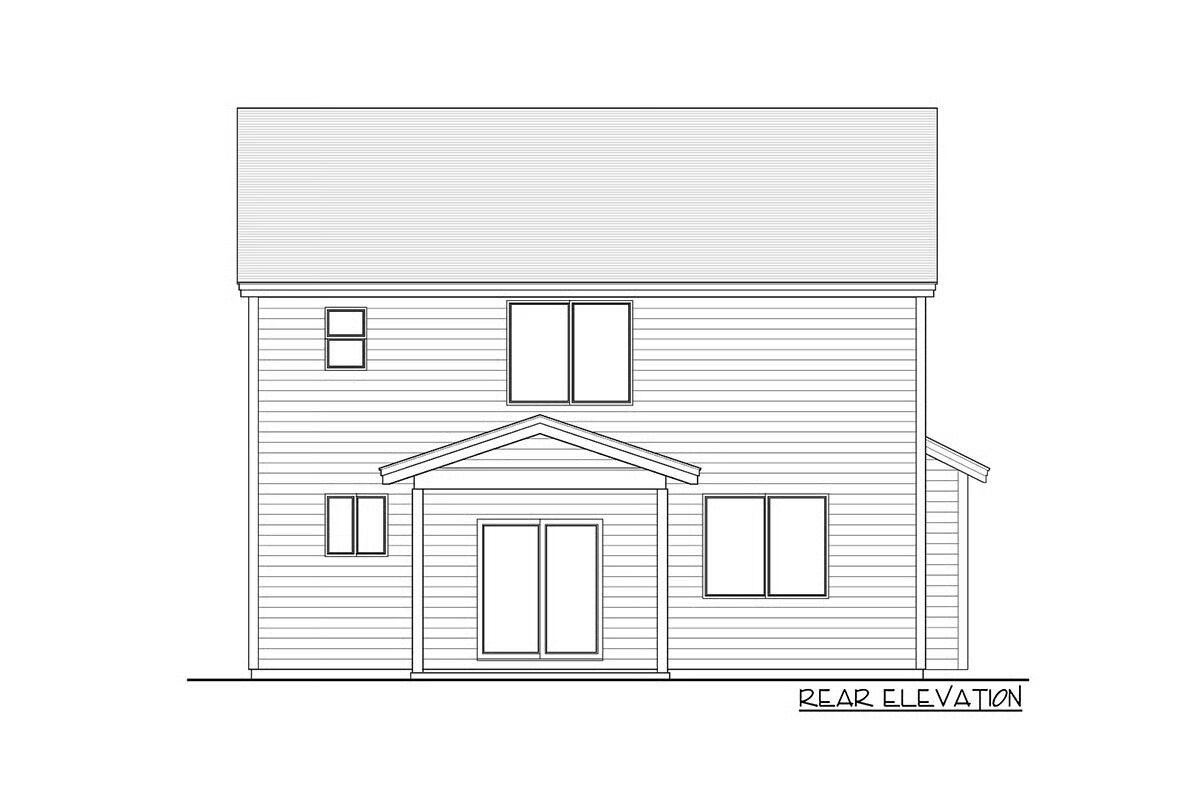
Specifications
- Area: 1,635 sq. ft.
- Bedrooms: 3
- Bathrooms: 2.5
- Stories: 2
- Garages: 2
Welcome to the gallery of photos for Traditional 2-Story Country House with Open-Concept Main Level. The floor plans are shown below:




Charming Craftsman details enhance the exterior of this traditional 2-story country home, offering 1,635 square feet of thoughtfully designed living space.
Step inside to a welcoming foyer where both the formal and family entrances converge, providing convenient access to a powder bath and a closet neatly tucked beneath the staircase.
The main level spans the full width of the home and features an open-concept great room, dining nook, and kitchen. A cozy fireplace anchors the living area, while an optional covered patio extends your living space outdoors.
Upstairs, a versatile loft leads to three bedrooms and a centrally located laundry room. The master suite showcases a vaulted ceiling, generous closet, and private bath with a dual-sink vanity.
This well-planned layout balances comfort, functionality, and style—perfect for families seeking a timeless country home with modern amenities.
