
Specifications
- Area: 3,160 sq. ft.
- Bedrooms: 3
- Bathrooms: 3
- Stories: 1
- Garages: 3
Welcome to the gallery of photos for Mountain Ranch Home with Sunroom and Lower Level Garage. The floor plans are shown below:
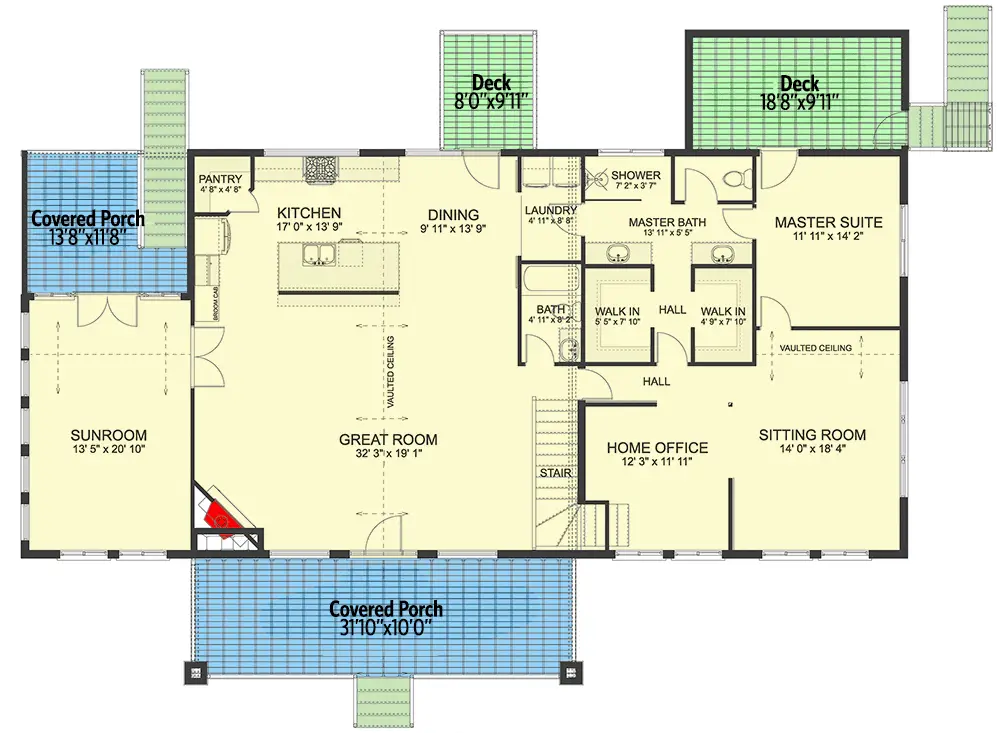
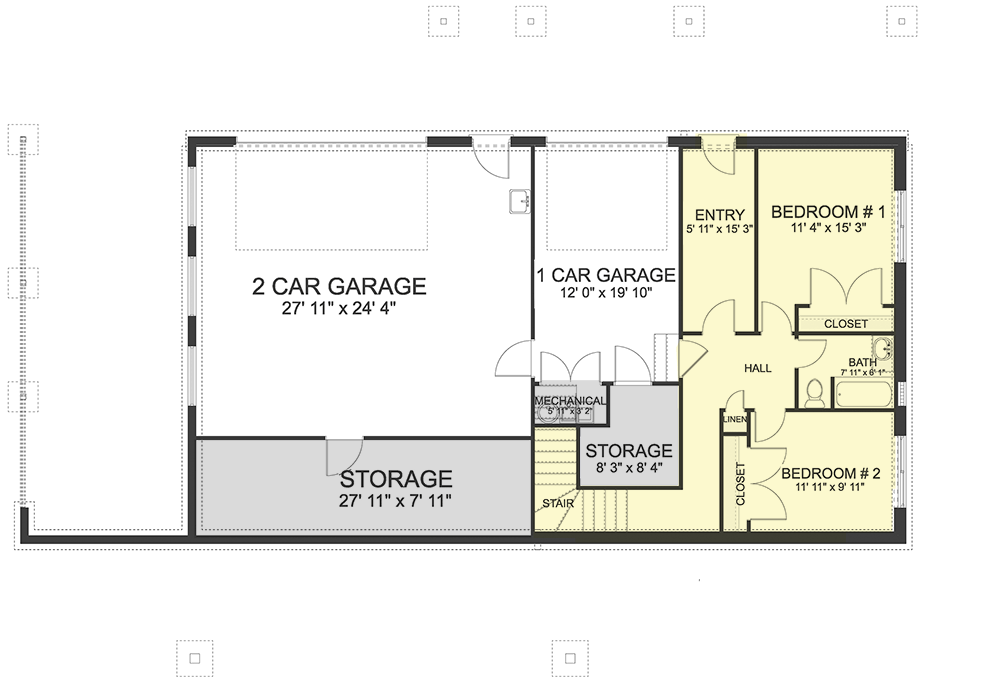

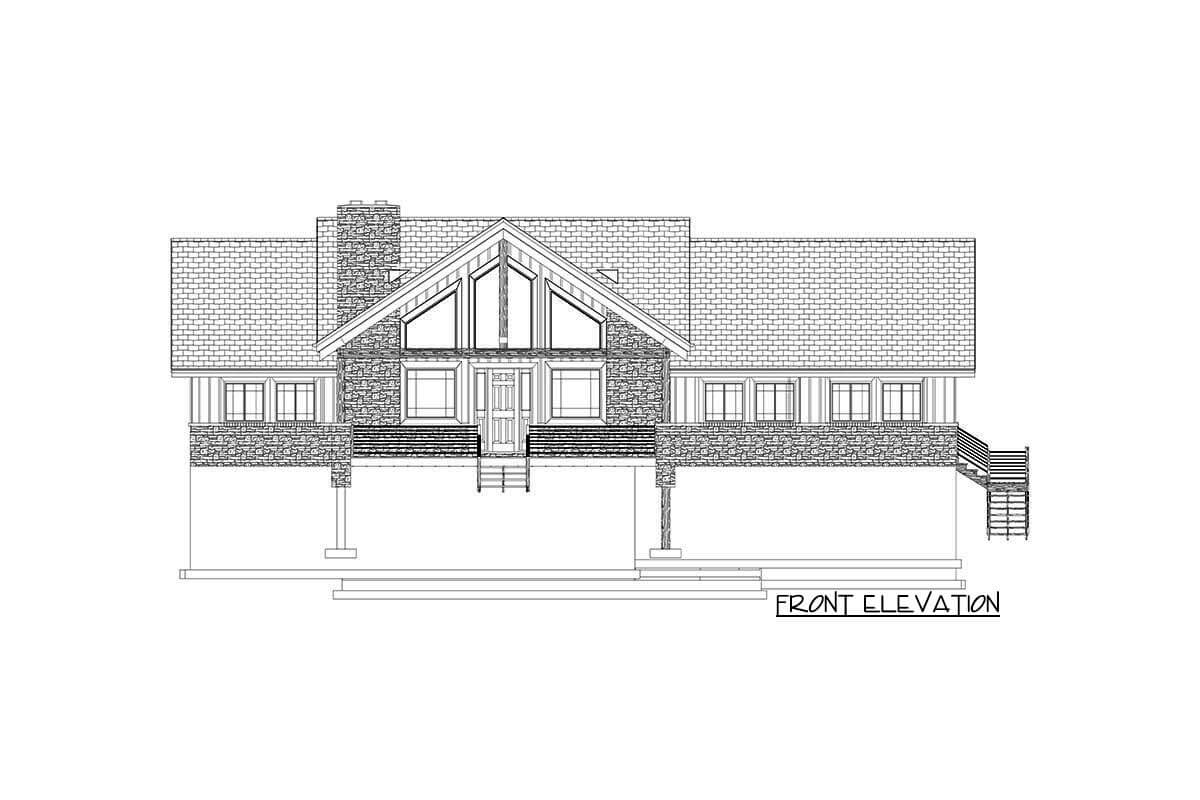
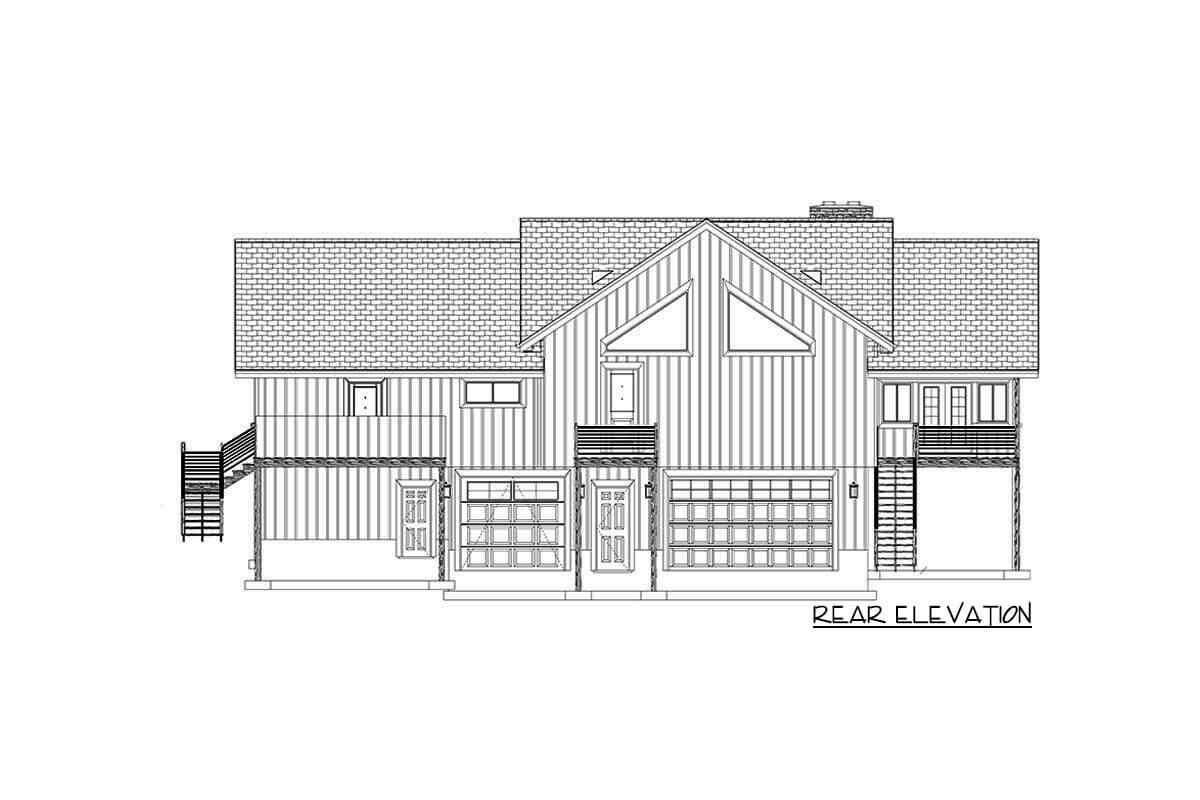
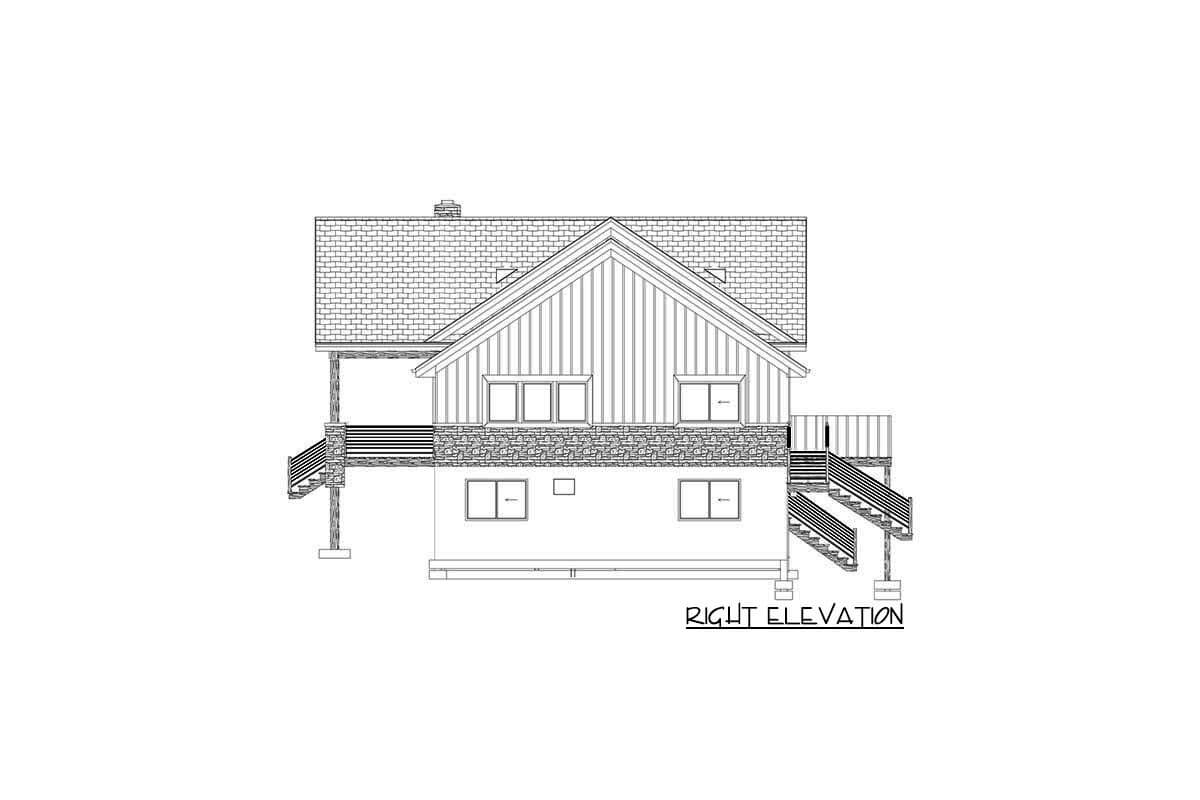
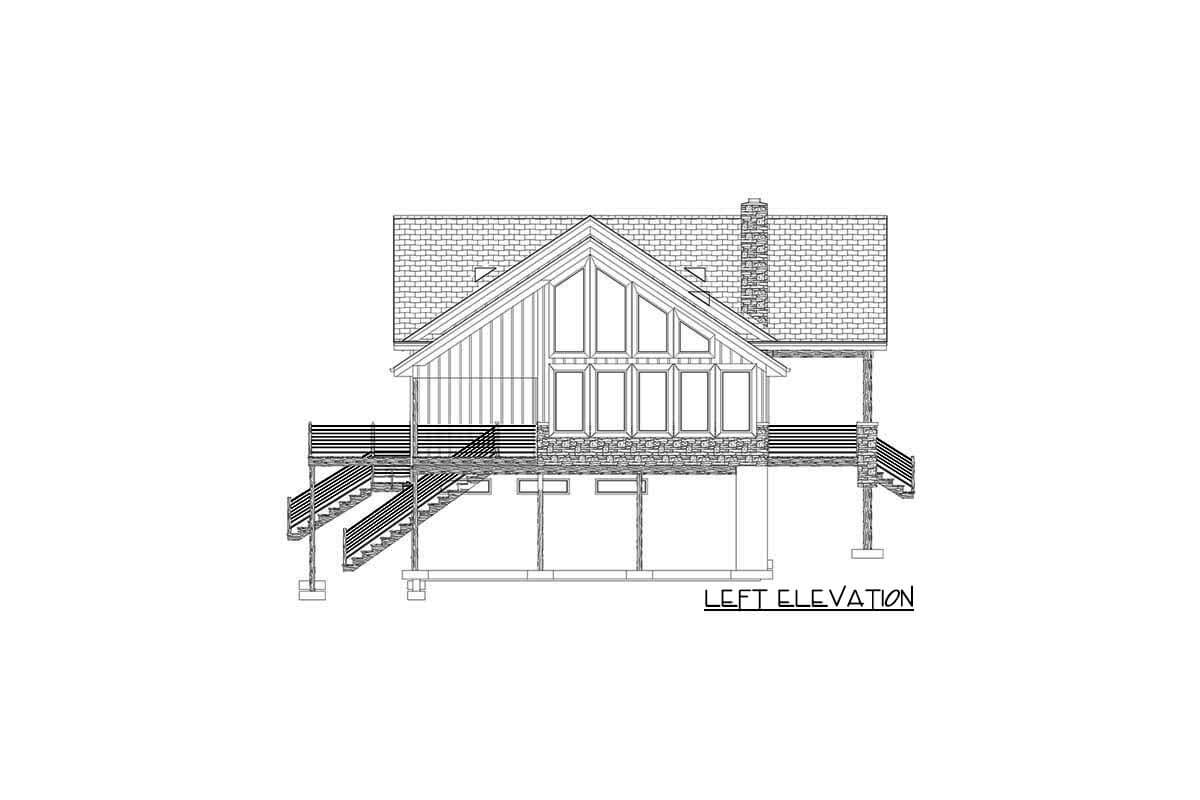
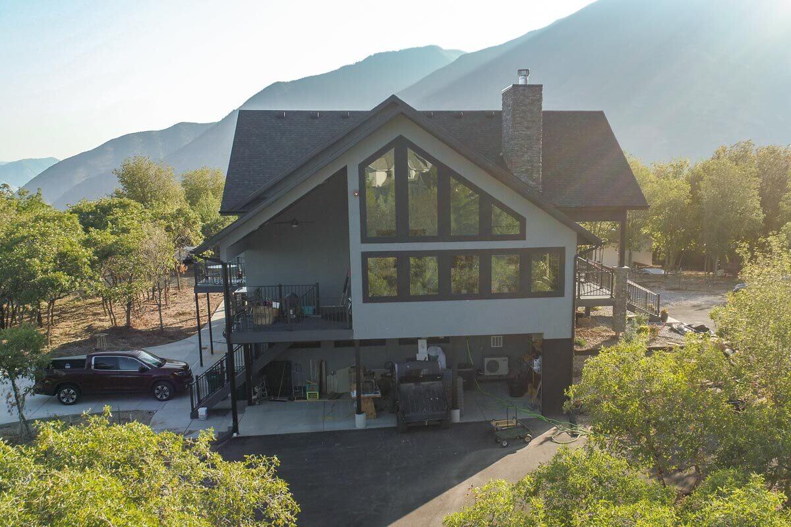
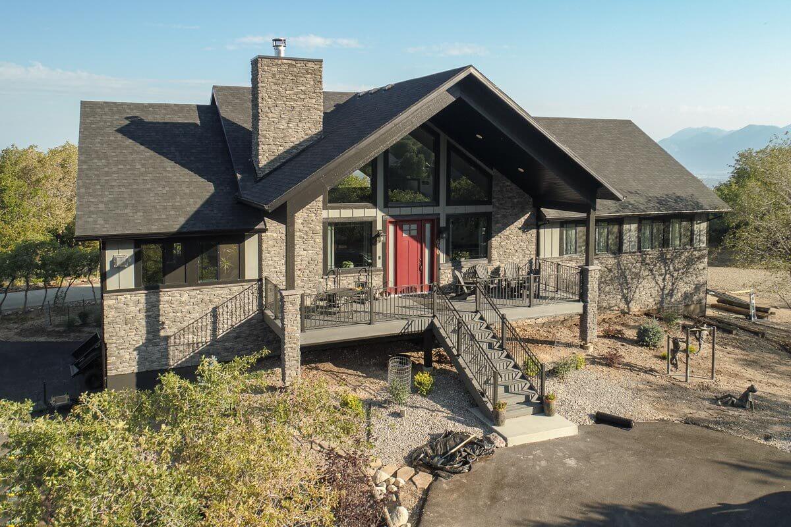

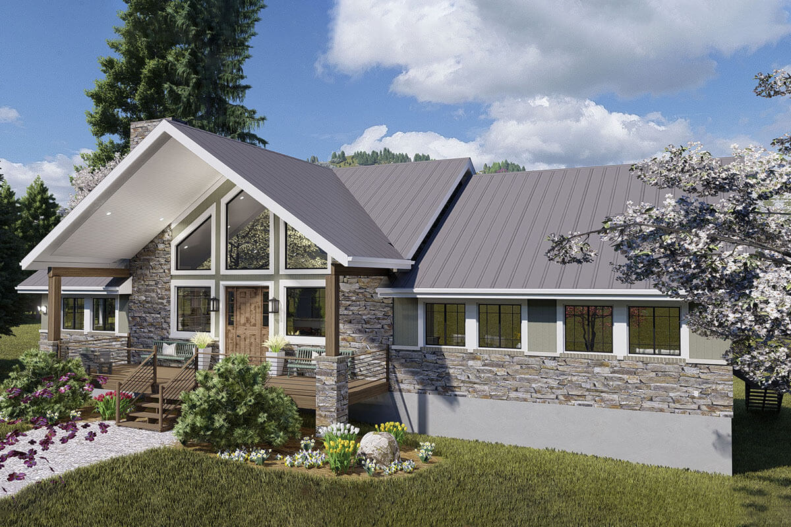
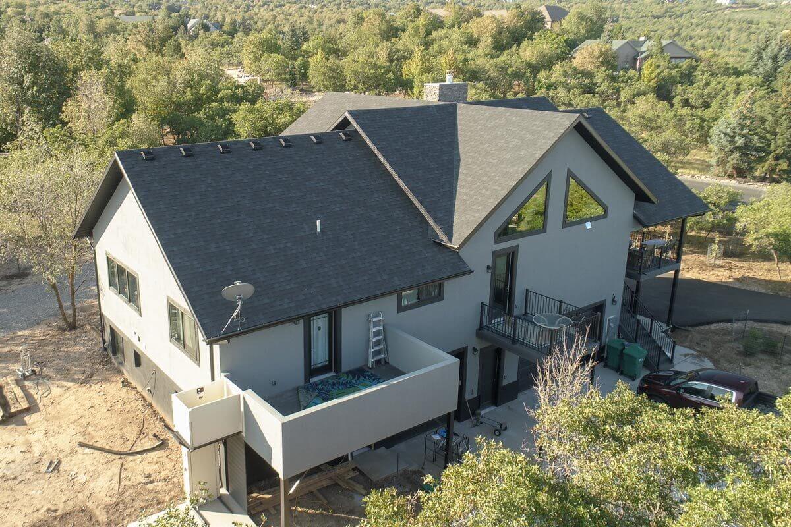
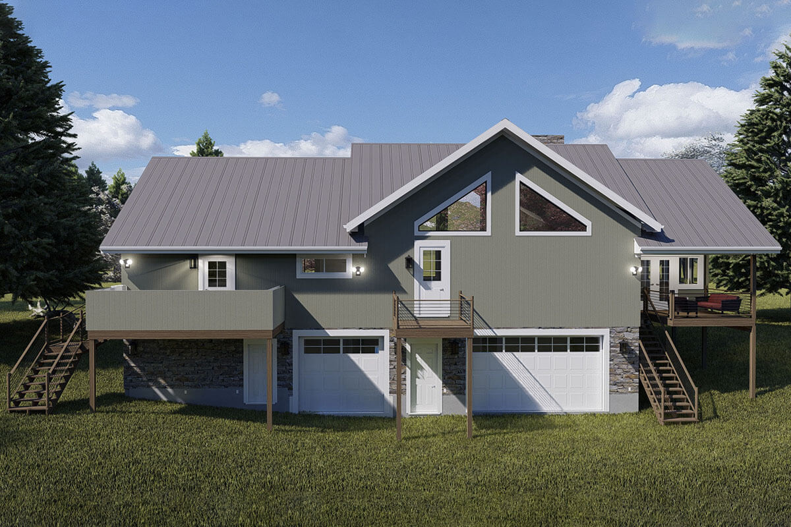

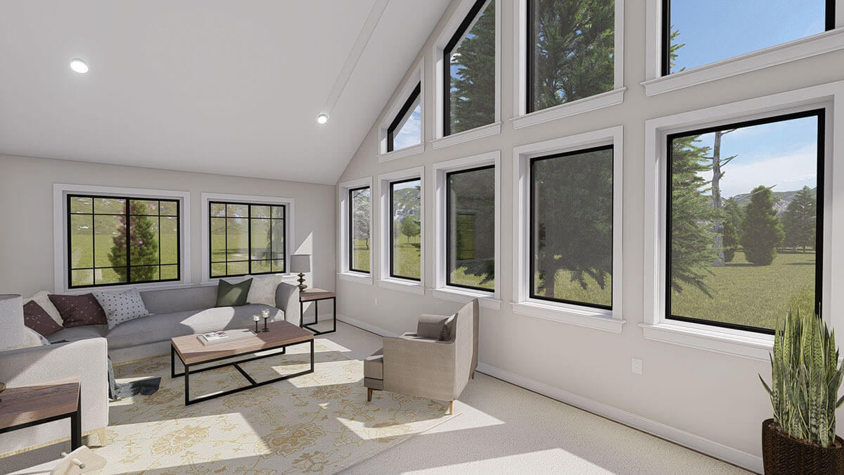
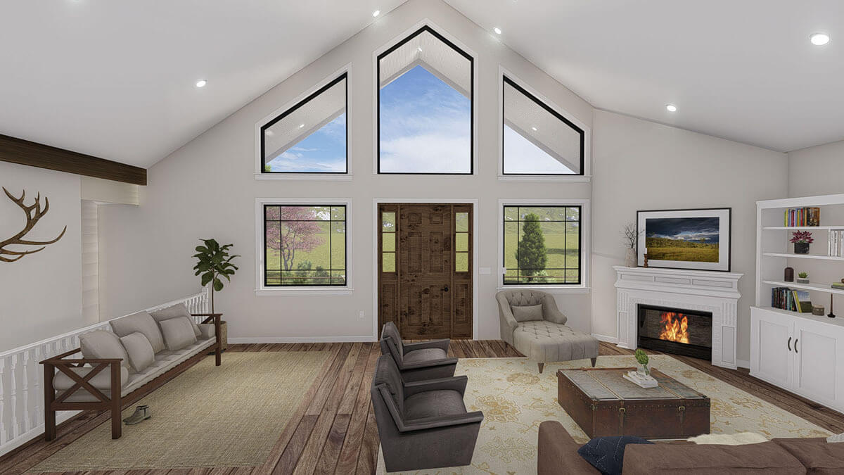
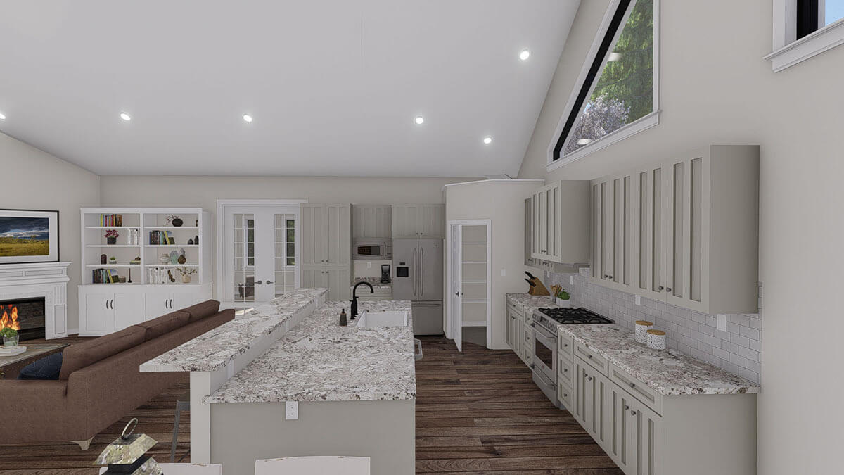



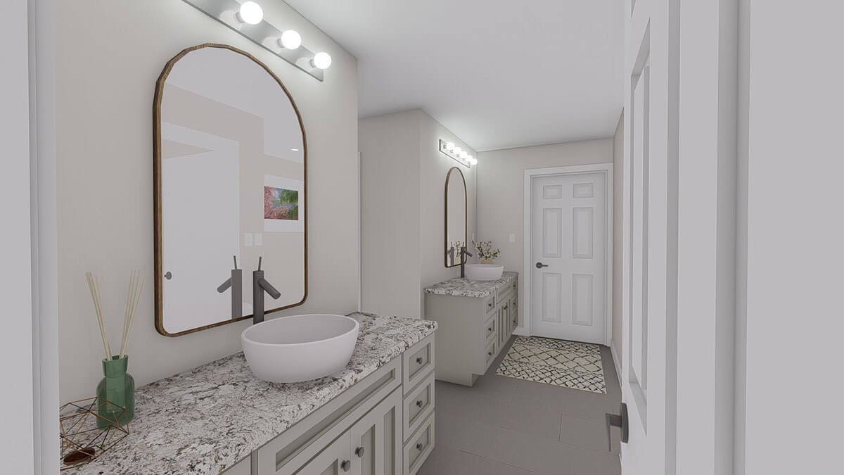
This Mountain Ranch home plan features a grand, open gable that provides excellent shelter from the elements for the 10′-deep front porch.
Inside the house, the vaulted ceiling flows seamlessly from the great room to the adjoining eat-in kitchen, where you’ll find an island, corner pantry, and access to a rear deck.
The right wing of the house boasts a luxurious master suite, which includes a home office, sitting room, private deck, and a 4-fixture ensuite with dual closets. Additionally, the master suite has convenient access to the laundry room.
On the left side of the great room, there’s a spacious sunroom that extends onto a covered porch, offering a lovely outdoor space.
The lower level of the house features three garage bays and accommodates two bedrooms, a full bathroom, and multiple storage rooms.
Source: Plan 61377UT
