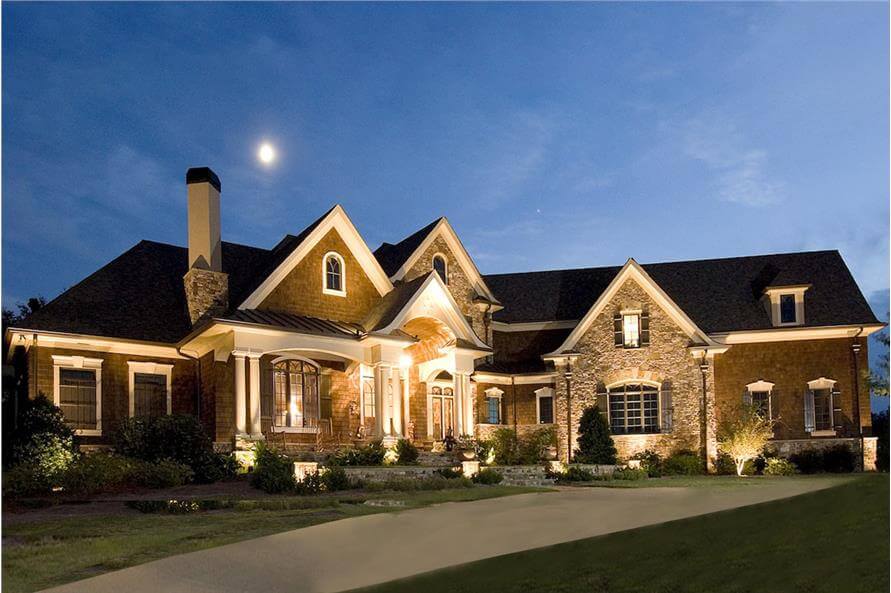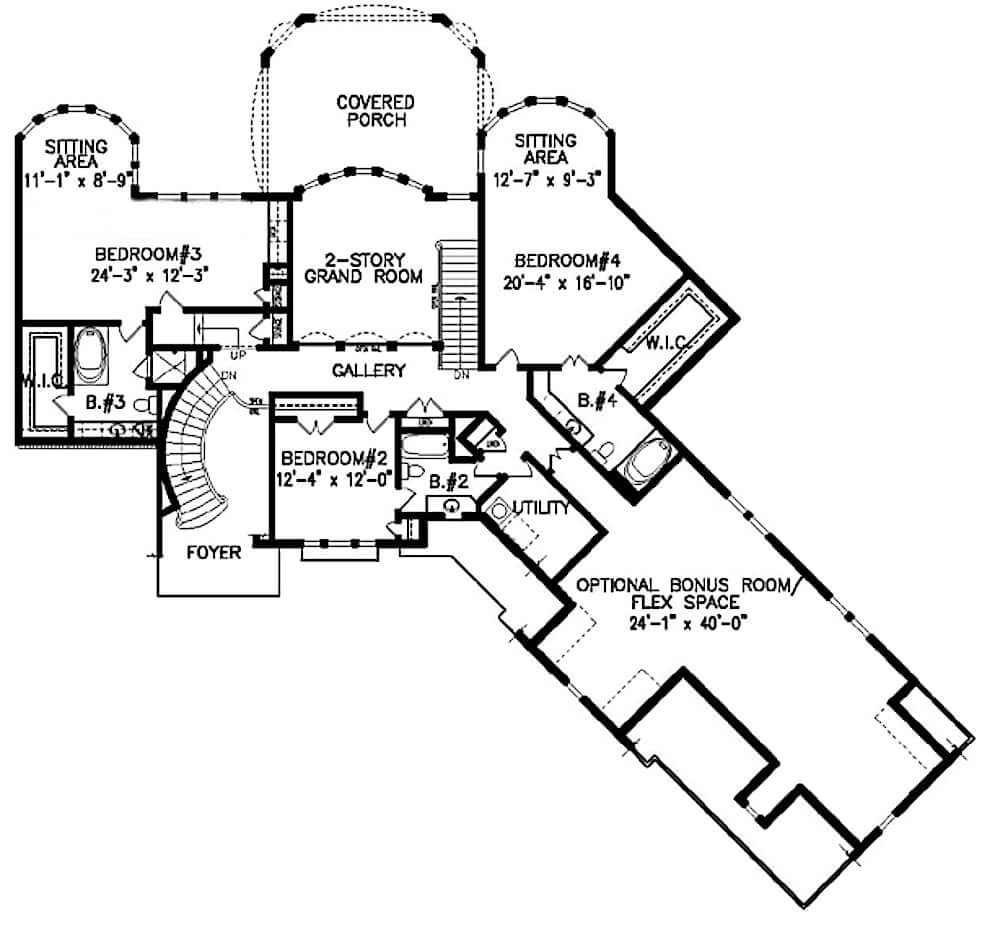
Specifications
- Area: 5,638 sq. ft.
- Bedrooms: 4
- Bathrooms: 4.5
- Stories: 2
- Garages: 3
Welcome to the gallery of photos for a double-story, four-bedroom Transitional House with a 2-Story Great Room. The floor plans are shown below:












This extraordinary home boasts a Transitional style with charming Cottage influences, offering an expansive 5,638 square feet of living space.
The thoughtfully designed 2-story floor plan accommodates 4 bedrooms, providing ample space for comfort and luxury.
Source: Plan # 198-1073
You May Also Like
2-Bedroom Mid Century Modern House (Floor Plans)
3-Bedroom Contemporary Modern House with Rear Porch - 1319 Sq Ft (Floor Plans)
3-Bedroom Contemporary Two-Story House for Narrow Infill Lot with Detached Garage (Floor Plans)
Cabin House with Main Floor Bedroom and Loft - 949 Sq Ft (Floor Plans)
Modern Country Farmhouse With Formal Dining Room (Floor Plan)
1140 Square Foot Cottage with Outdoor Space In Back (Floor Plans)
Country Ranch with Optional Walkout Basement (Floor Plans)
1-Bedroom New American RV Garage Apartment with Upstairs Deck (Floor Plans)
New American House with Great Room and Expansion (Floor Plans)
Double-Story, 4-Bedroom Cottage with TV Alcove on 2nd Floor (Floor Plans)
7-Bedroom Craftsman House for Rear Sloping Property (Floor Plans)
5-Bedroom Contemporary with Jack & Jill Bathroom (Floor Plans)
2-Bedroom Farmhouse with Vaulted Living Room - 1331 Sq Ft (Floor Plans)
Craftsman with Bonus Room (Floor Plans)
Double-Story, 5-Bedroom Luxury European Home with Expansive Great Room & Rear Porch (Floor Plans)
Single-Story Luxurious Mountain Ranch Home With Attached Garage & Lower Level Expansion (Floor Plans...
Double-Story, 3-Bedroom Charming Craftsman Bungalow with Deep Front Porch (Floor Plans)
Single-Story, 3-Bedroom Cloverwood Exclusive Affordable Ranch Style House (Floor Plans)
Up To 7-Bed Luxury French Country House With Private In-Law Apartment (Floor Plan)
4-Bedroom Contemporary Colonial-Style House with 697 Sq Ft Attached ADU (Floor Plans)
3-Bedroom Charming One-Story Country House with Split Bedroom Layout and Vaulted Great Room (Floor P...
Single-Story, 3-Bedroom The Riverpointe Craftsman House With 2 Bathrooms & Car Garage (Floor Plans)
4-Bedroom Elegant Tudor-Style House with Expansive Living Spaces (Floor Plans)
Single-Story, 2-Bedroom Cedar Heights House (Floor Plans)
Single-Story, 3-Bedroom Dos Riatas Ranch Metal Framed Barndominium Farmhouse (Floor Plan)
3 to 5-Bedroom Ranch-Style House With Optional Basement (Floor Plans)
Two-Story, 2-Bedroom Barndominium With Oversized Event Room (Floor Plans)
Double-Story, 5-Bedroom Luxury House with 3 Garages (Floor Plans)
2,800 Square Foot Craftsman Home with Outdoor Fireplace (Floor Plans)
3-Car Garage with Vestibule with Half Bath and Storage Above - 1033 Sq Ft (Floor Plans)
Single-Story, 3-Bedroom The Marley Craftsman Home With 2 Bathrooms (Floor Plans)
Cleverly-Designed Narrow Lot House (Floor Plans)
3-Bedroom Modern Farmhouse (Floor Plans)
Double-Story, 3-Bedroom House With 2-Car Garage (Floor Plans)
5-Bedroom Master Up Masterpiece (Floor Plans)
Double-Story, 6-Bedroom Barndominium Home With Wraparound Porch (Floor Plans)
