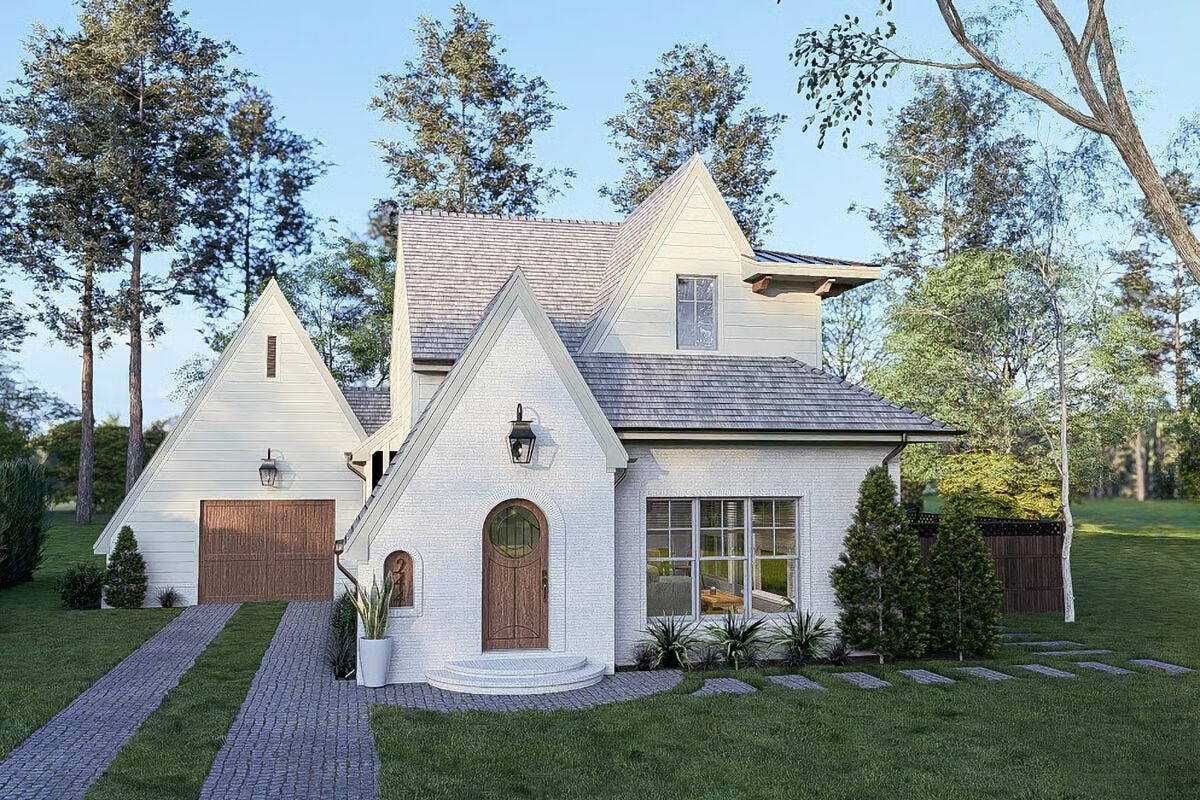
Specifications
- Area: 1,523 sq. ft.
- Bedrooms: 3
- Bathrooms: 2-5
- Stories: 2
- Garages: 1
Welcome to the gallery of photos for Transitional European Home with Single Garage and Main-level Master Bedroom. The floor plans are shown below:
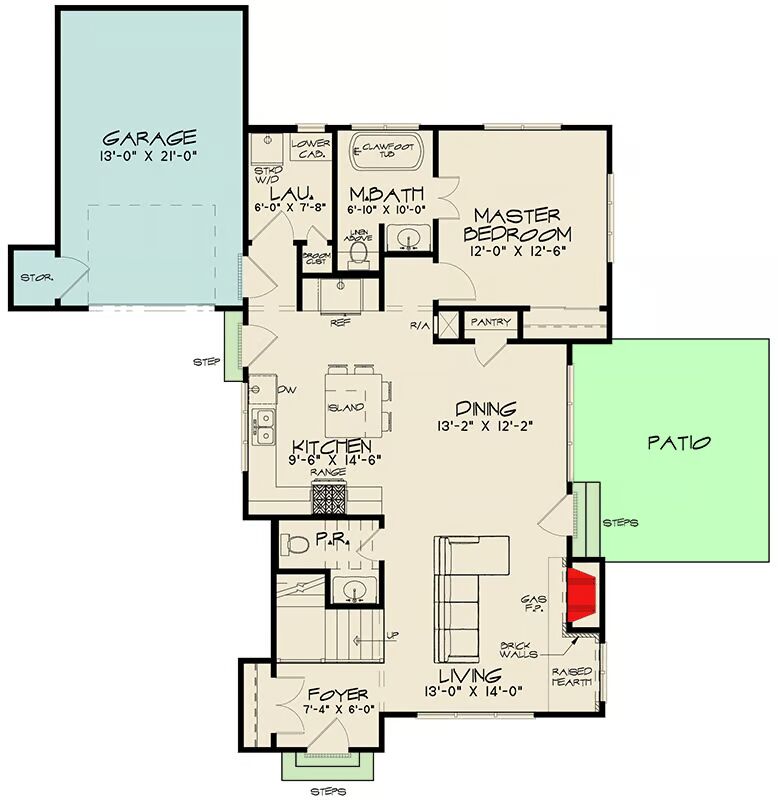
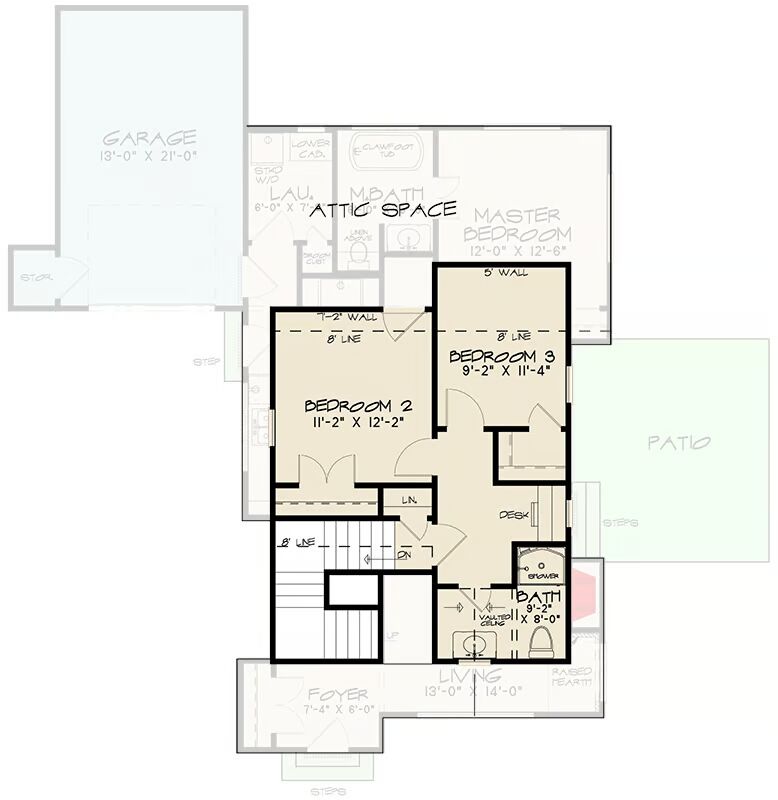

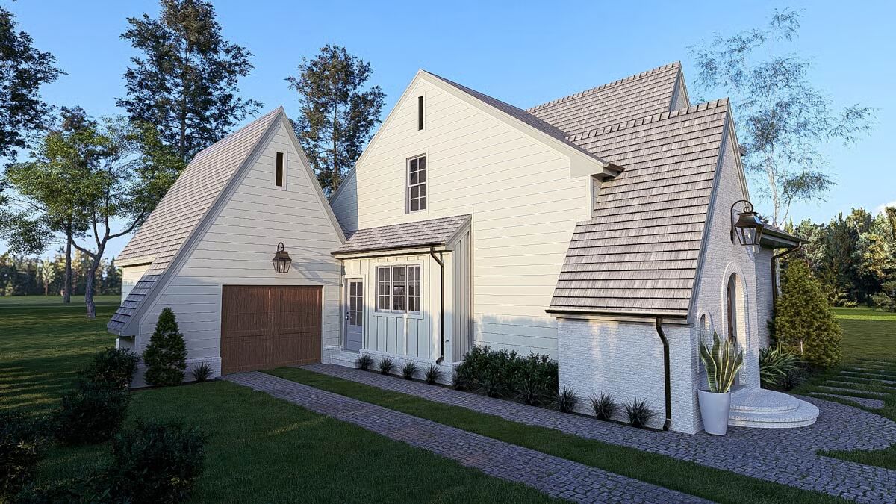
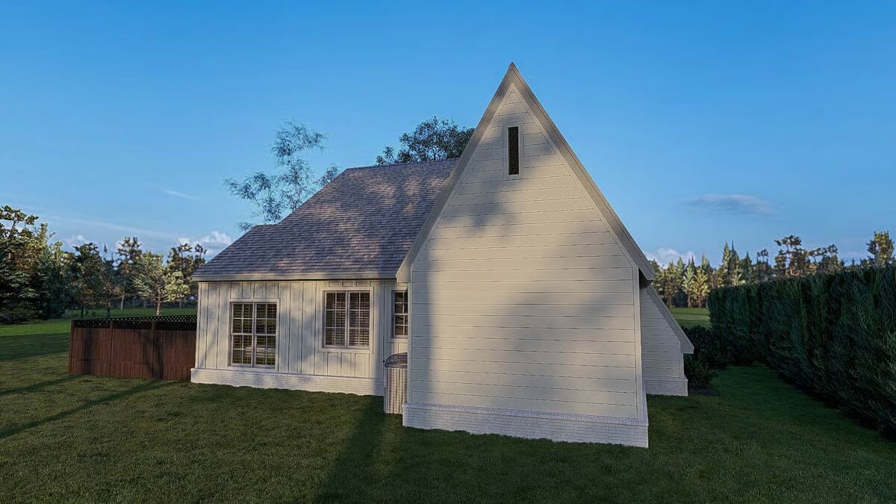
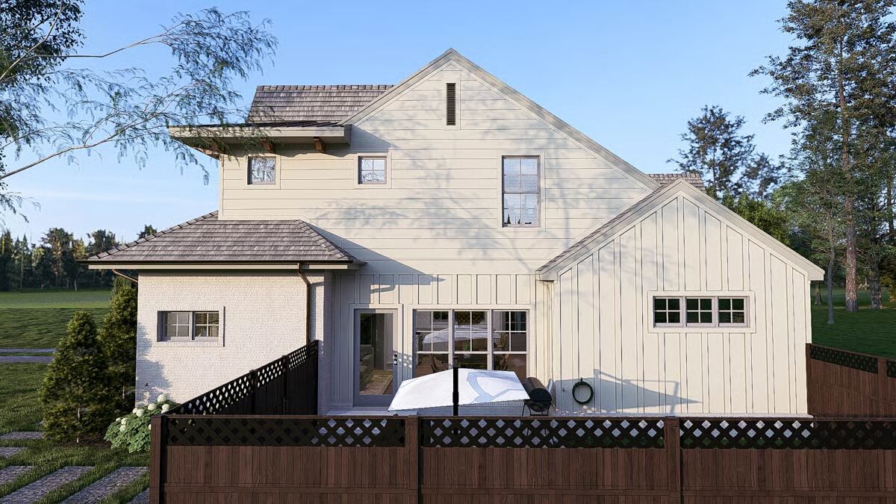
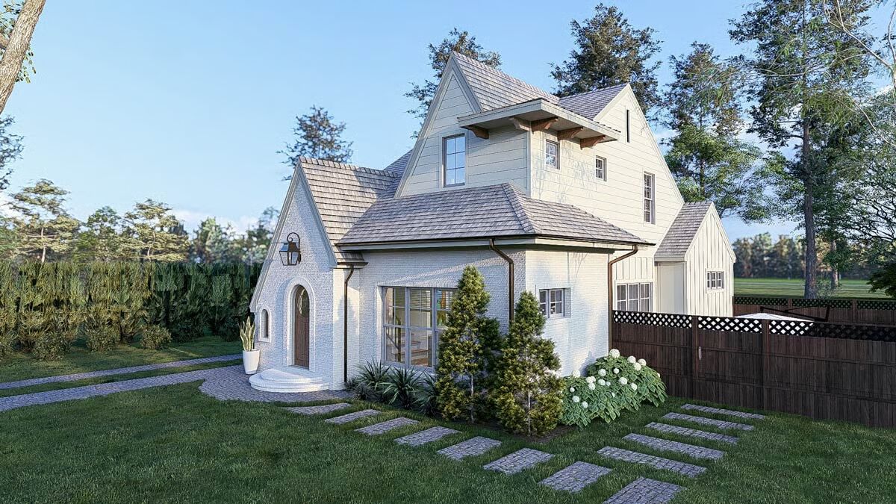
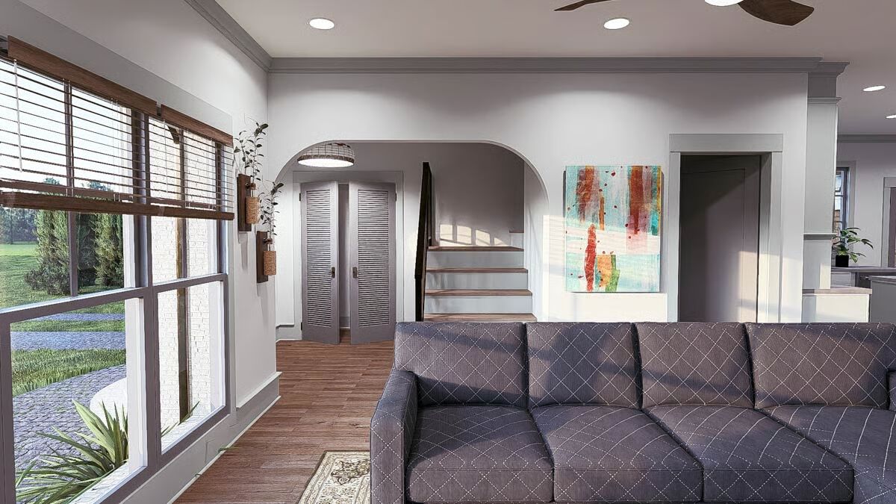
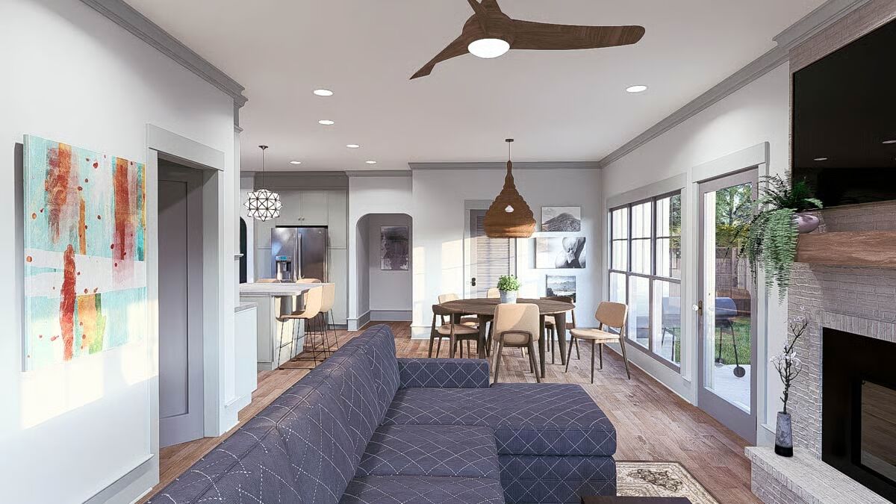
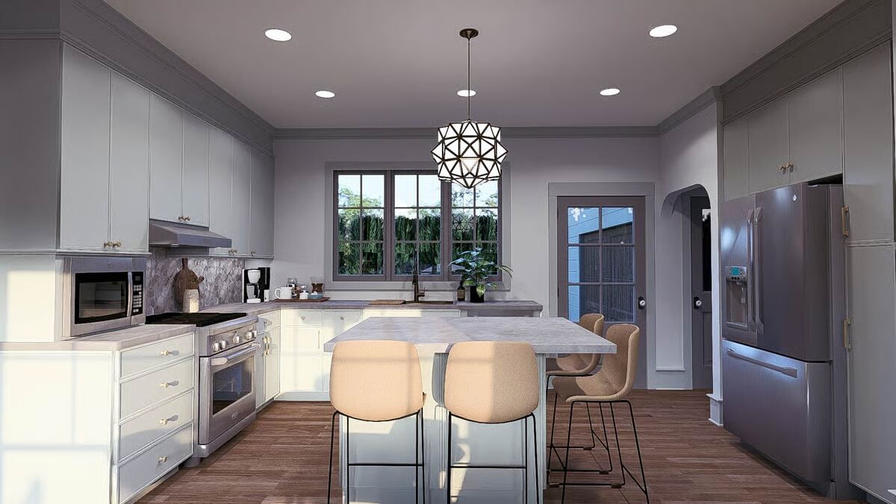
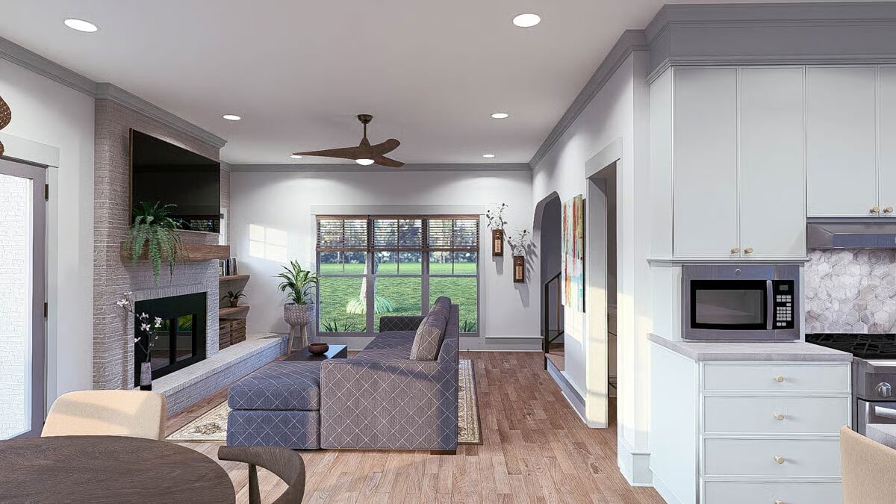
Storybook Charm Meets Modern Functionality
With its dramatic rooflines and arched front entry, this Transitional European home exudes timeless character and curb appeal.
Inside, a welcoming foyer with a coat closet leads to the living room, where a gas fireplace creates a warm focal point. The open layout flows seamlessly into the dining area and kitchen, making it perfect for everyday living and entertaining.
Sliding doors provide easy access to the patio, offering a delightful space for outdoor dining or gatherings.
The main-level master suite is conveniently positioned next to the laundry room, while the single-car garage with dedicated storage extends from the left side of the home for added practicality.
Upstairs, a built-in desk sits beneath a sunlit window on the landing, ideal for study or remote work. Two additional bedrooms share a well-appointed three-quarter bath, completing this thoughtful and versatile design.
