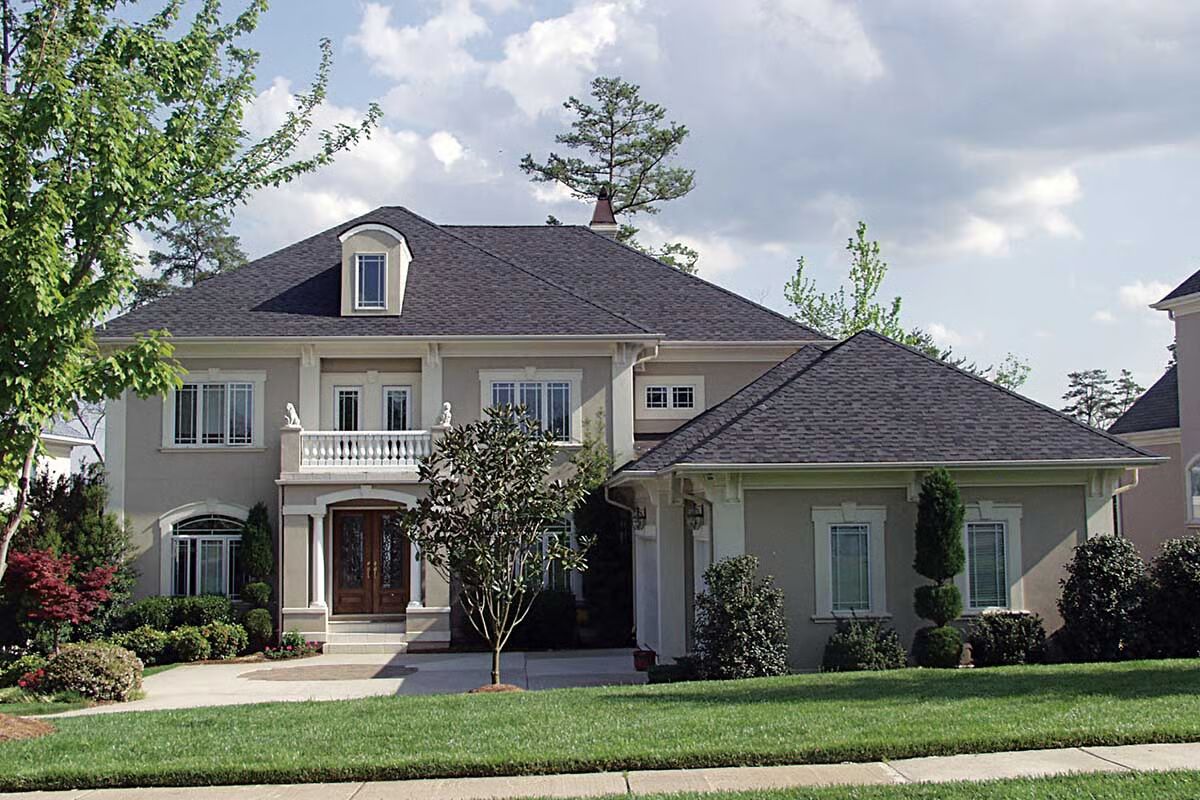
Specifications
- Area: 5,692 sq. ft.
- Bedrooms: 5
- Bathrooms: 4.5
- Stories: 2
- Garages: 3
Welcome to the gallery of photos for Luxury Home with Landscape Overlook. The floor plans are shown below:
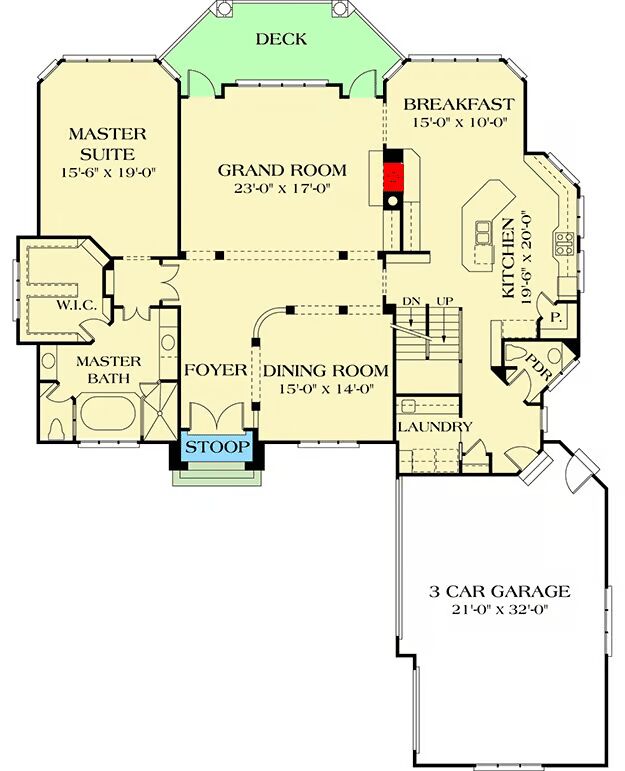
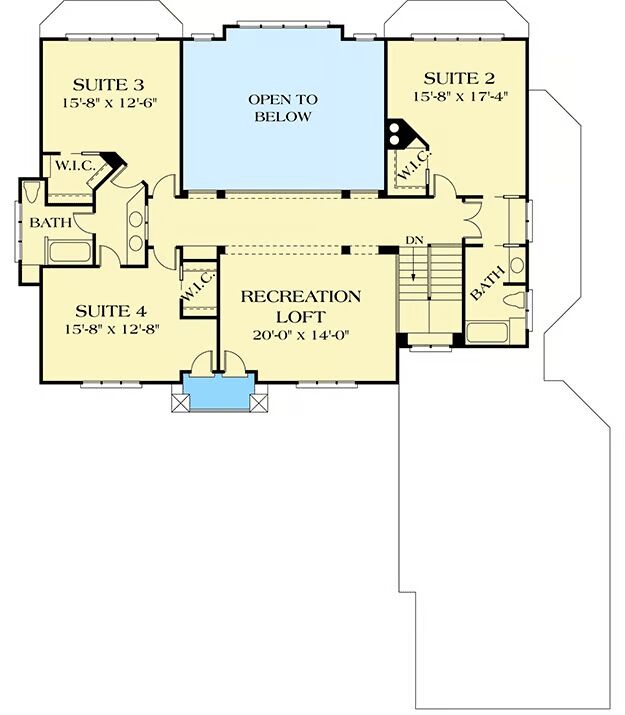
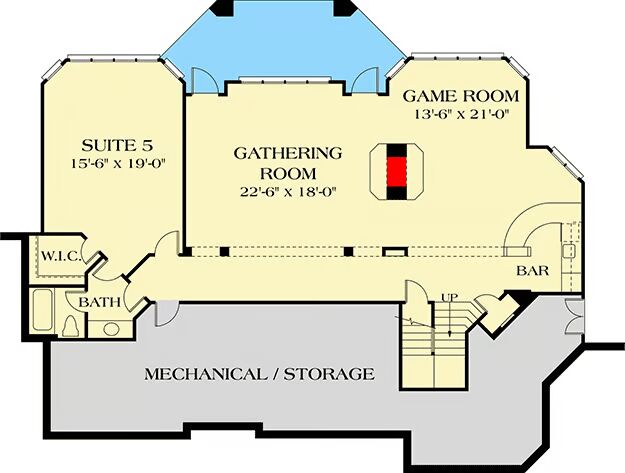

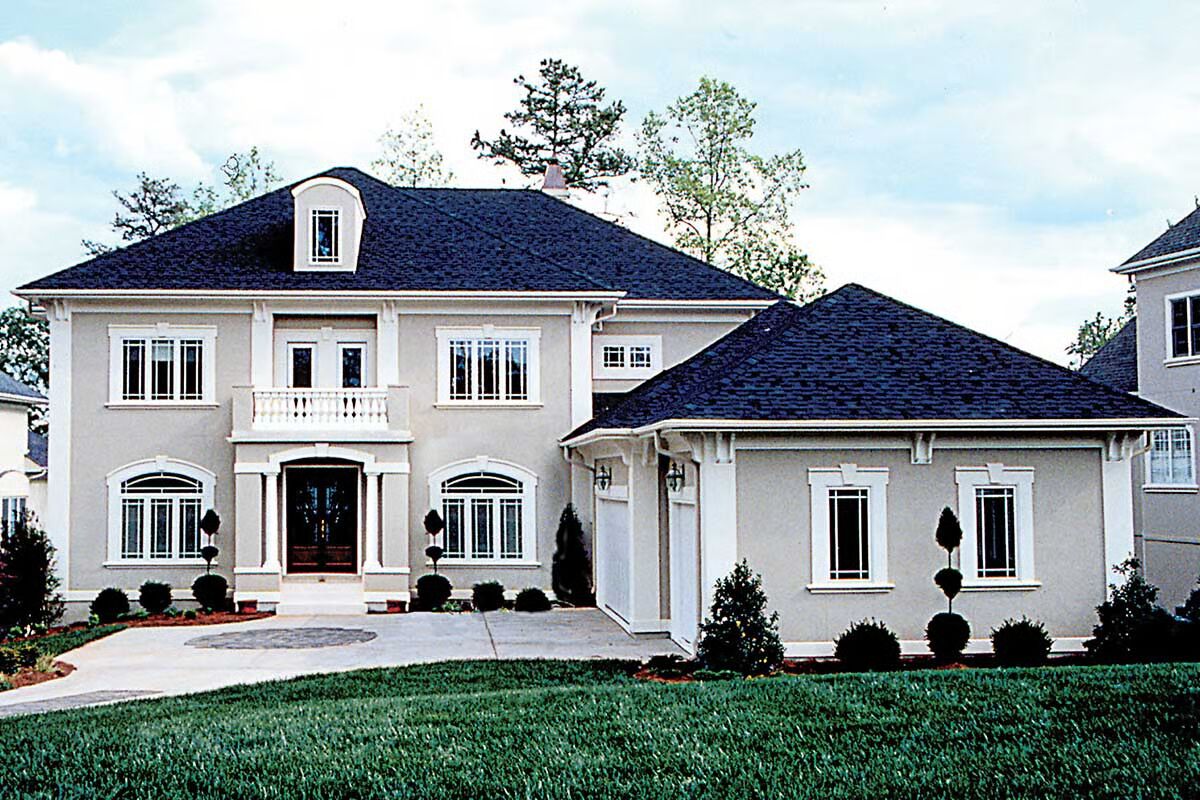
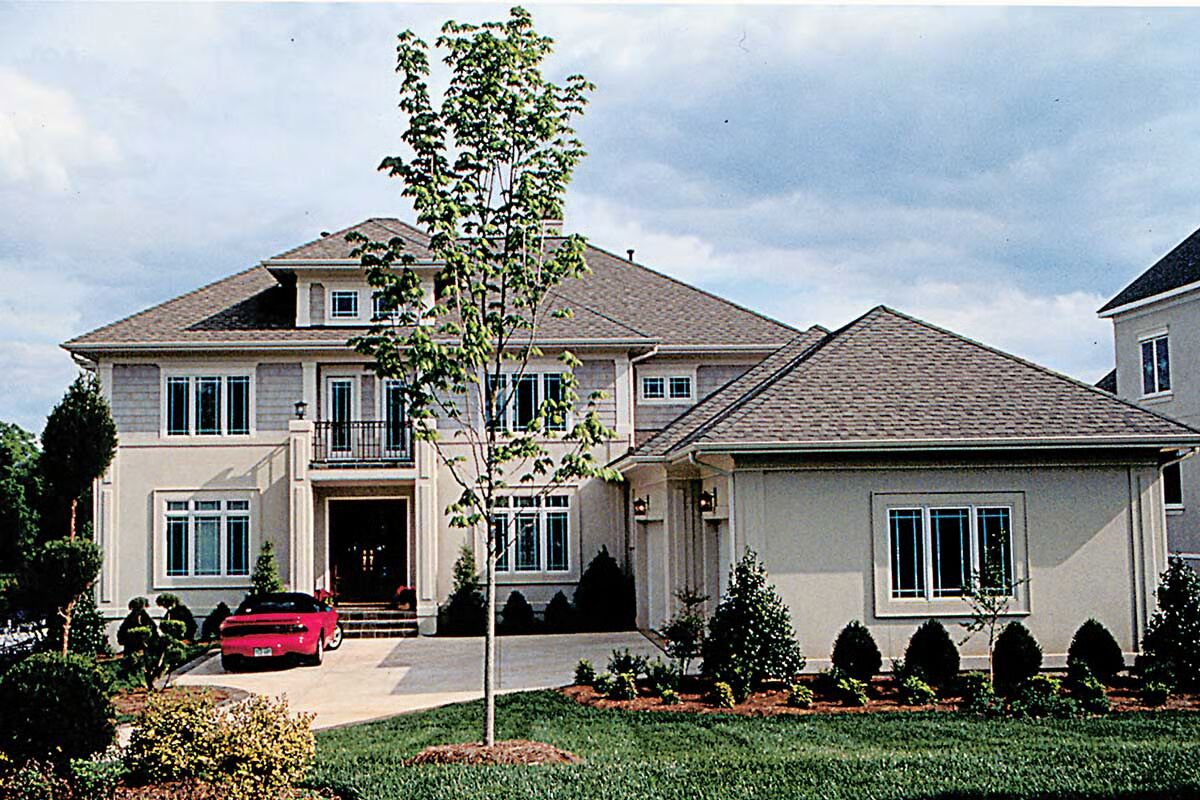
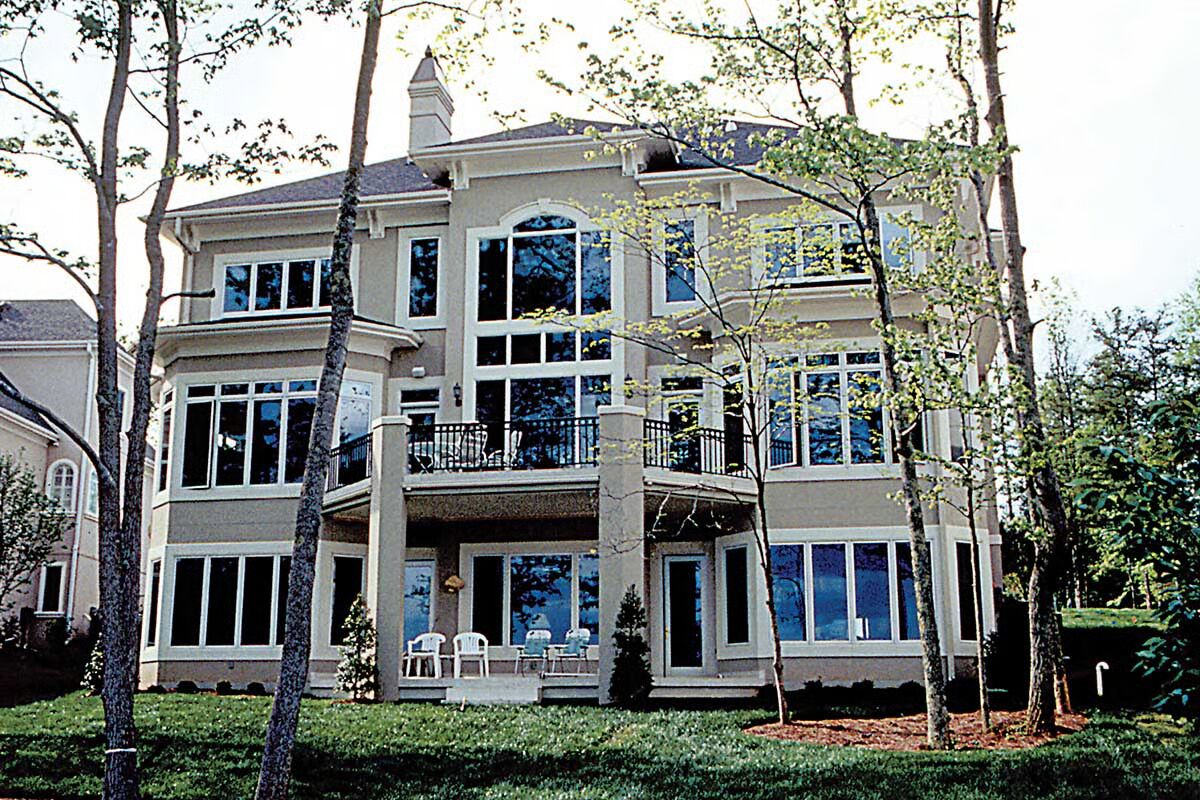
This exceptional residence is perfectly designed for sloping lots, offering expansive windows on three levels that capture breathtaking views of the rear grounds.
A welcoming foyer with decorative columns and abundant natural light sets the tone for the elegant interior. Upstairs, discover three private bedroom suites and a spacious loft, each providing elevated vantage points of the surrounding landscape.
The finished walkout basement is ideal for entertaining, featuring a two-sided fireplace that warms both the gathering room and the game room with bar.
You May Also Like
5-Bedroom Craftsman House with 2-Story Great Room - 2573 Sq Ft (Floor Plans)
Split-Bed Contemporary Ranch with Vaulted Great Room (Floor Plans)
Single-Story, 3-Bedroom Rustic Ranch Home With Cathedral Ceilings And A Broad Front Porch (Floor Pla...
Single-Story, 3-Bedroom The Primrose: Efficient and compact Craftsman Home (Floor Plans)
2-Bedroom, Traditional House with Den (Floor Plans)
3-Bedroom Muscadine Cottage (Floor Plans)
Single-Story, 3-Bedroom Large Pepperwood Cottage With 2 Full Bathrooms & 1 Garage (Floor Plan)
Single-Story, 4-Bedroom Texas-Style Ranch Home (Floor Plans)
Single-Story, 3-Bedroom The Padgett: Cottage home with a narrow footprint and a front-entry garage (...
6-Bedroom Modern Farmhouse with 2 Master Bedrooms (Floor Plans)
3-Bedroom Simple Country House with Carport (Floor Plans)
Single-Story, 2-Bedroom New American House with Roof Deck and Basement Expansion (Floor Plans)
Single-Story Cottage House with Flex Room - 1764 Sq Ft (Floor Plans)
Craftsman Bungalow with Just Under 2900 Square Feet of Living Space (Floor Plans)
3-Bedroom Single-Story Rustic Ranch with Wrap-Around Porch - 2250 Sq Ft (Floor Plans)
3-Bedroom Richmond Avenue Exclusive Modern Farmhouse Style House (Floor Plans)
Craftsman-Style Lake House With Large Covered Deck & 2 Double-Car Garages (Floor Plans)
New American House with 3 Bonus Rooms (Floor Plans)
1-Bedroom Expansive Barndominium Home with Oversized 4-Car Garage and Dual Porches (Floor Plans)
Craftsman Duplex House with Mirrored 2045 Square Foot 3 Bed Units (Floor Plans)
2-Story, 4-Bedroom Traditional House With Upstairs Master Suite & Split Bedrooms (Floor Plans)
Double-Story, 7-Bedroom Home With Rich European Elements (Floor Plans)
Double-Story, 3-Bedroom 2,185 Sq. Ft. Cottage with Peninsula/Eating Bar (Floor Plans)
Angled Craftsman Home with Outdoor Spaces (Floor Plans)
4-Bedroom Green Hills Exclusive Farmhouse Craftsman Style House (Floor Plans)
Double-Story, 3-Bedroom Heritage House (Floor Plans)
3-Bedroom New American Ranch with Wraparound Porch and Rear Garage (Floor Plans)
Double-Story, 4-Bedroom Black Nugget Lodge With 4 Full Bathrooms & 1 Garage (Floor Plans)
Double-Story Modern Barndominium House With Two Bedroom Suites (Floor Plan)
Single-Story, 4-Bedroom The Marcourt (Floor Plan)
4-Bedroom New American Home for a Sloping Lot with Lower Level Rec Room and Home Office (Floor Plans...
Single-Story, 3-Bedroom French Country Charmer (Floor Plans)
Single-Story, 4-Bedroom Luxury Ranch Home Plan: The Austin (Floor Plan)
Single-Story, 3-Bedroom The Runnymeade: Compact Cottage with European Style (Floor Plans)
3-Bedroom Modern House with Vaulted Great Room and Spacious Bonus Space (Floor Plans)
3-Bedroom Arts and Crafts with Bonus Room (Floor Plans)
