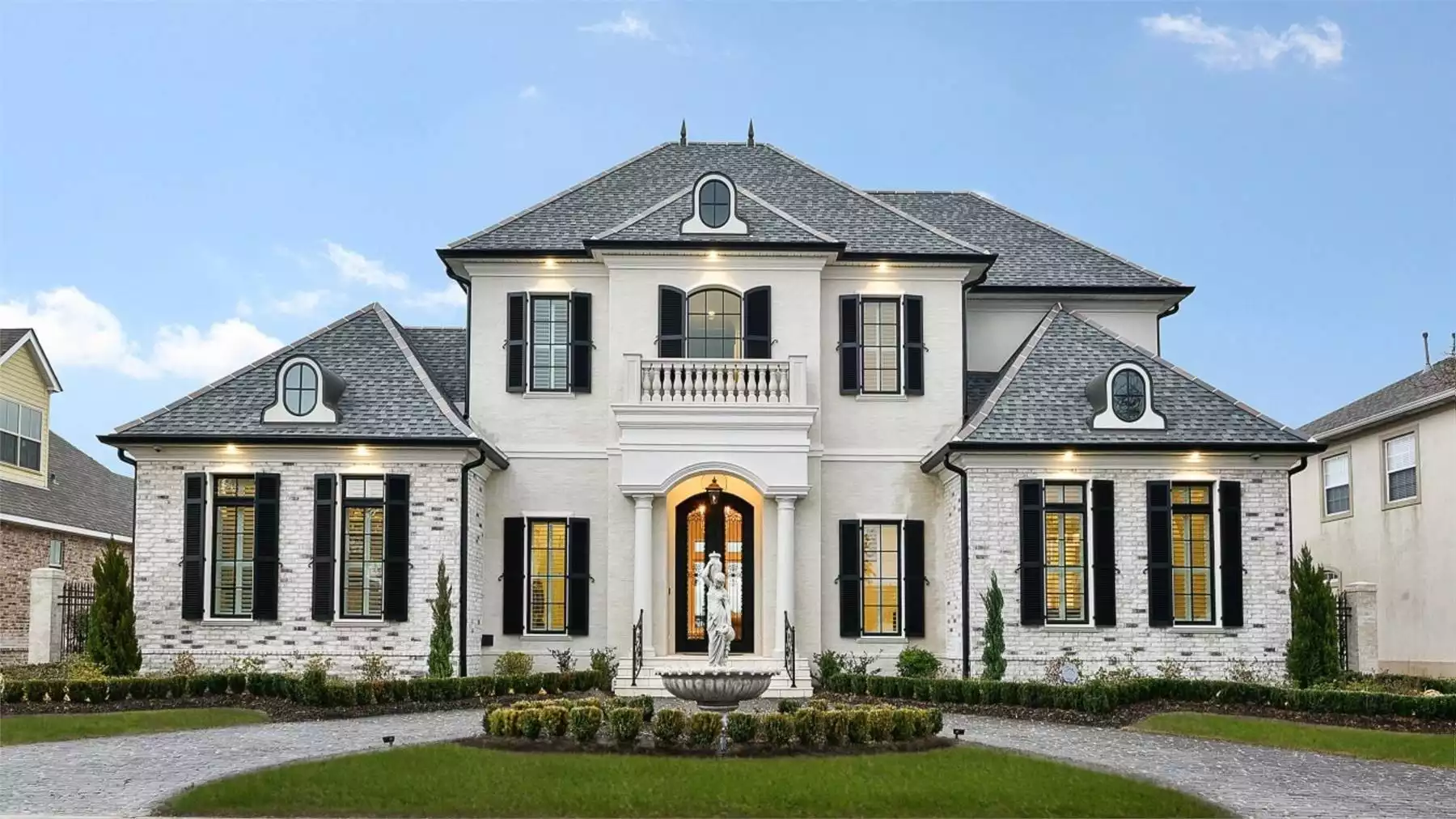
Specifications
- Area: 3,760 sq. ft.
- Bedrooms: 4
- Bathrooms: 4
- Stories: 2
- Garages: 2
Welcome to the gallery of photos for Jolie Luxury Two Story European Style House. The floor plans are shown below:
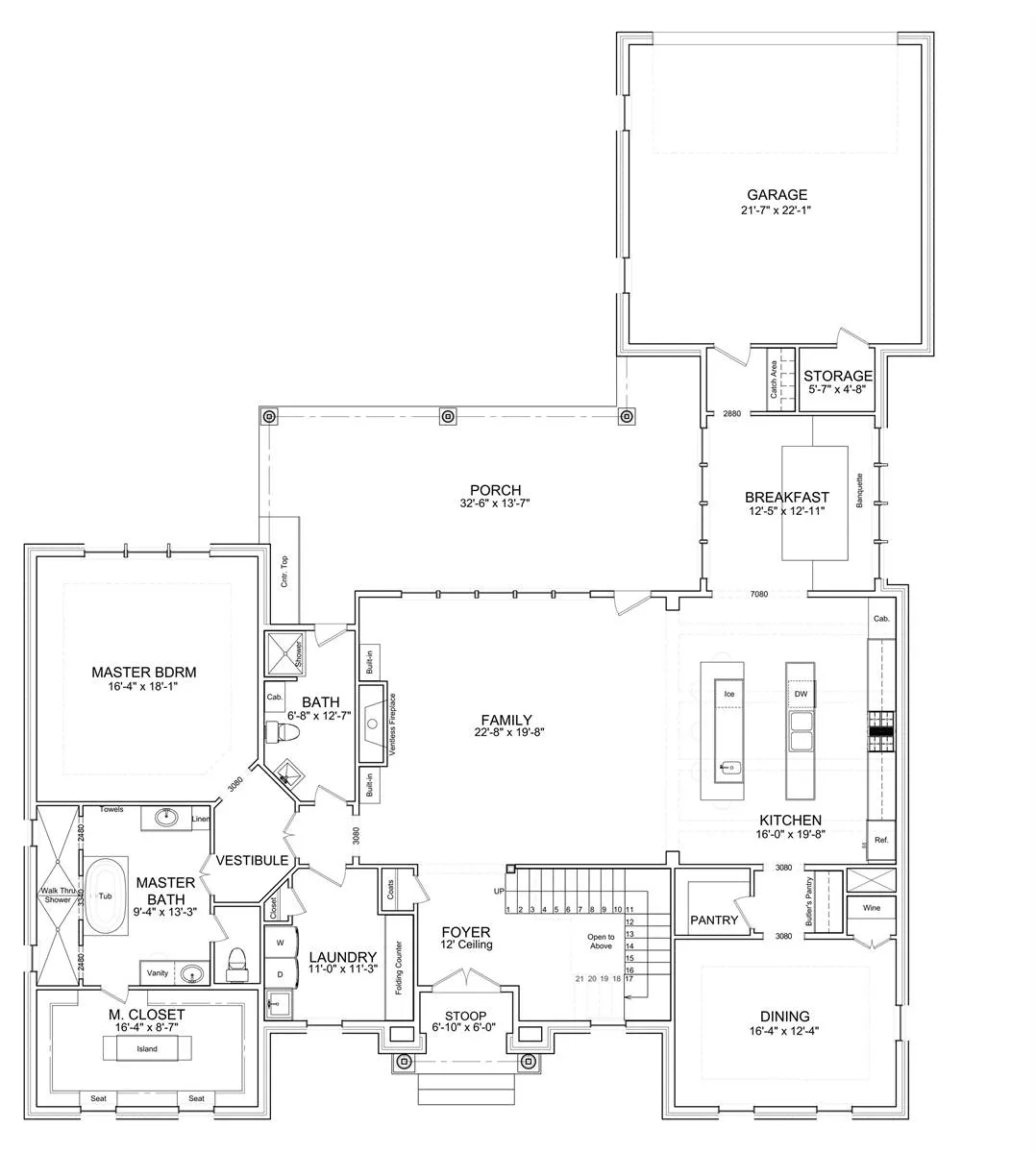
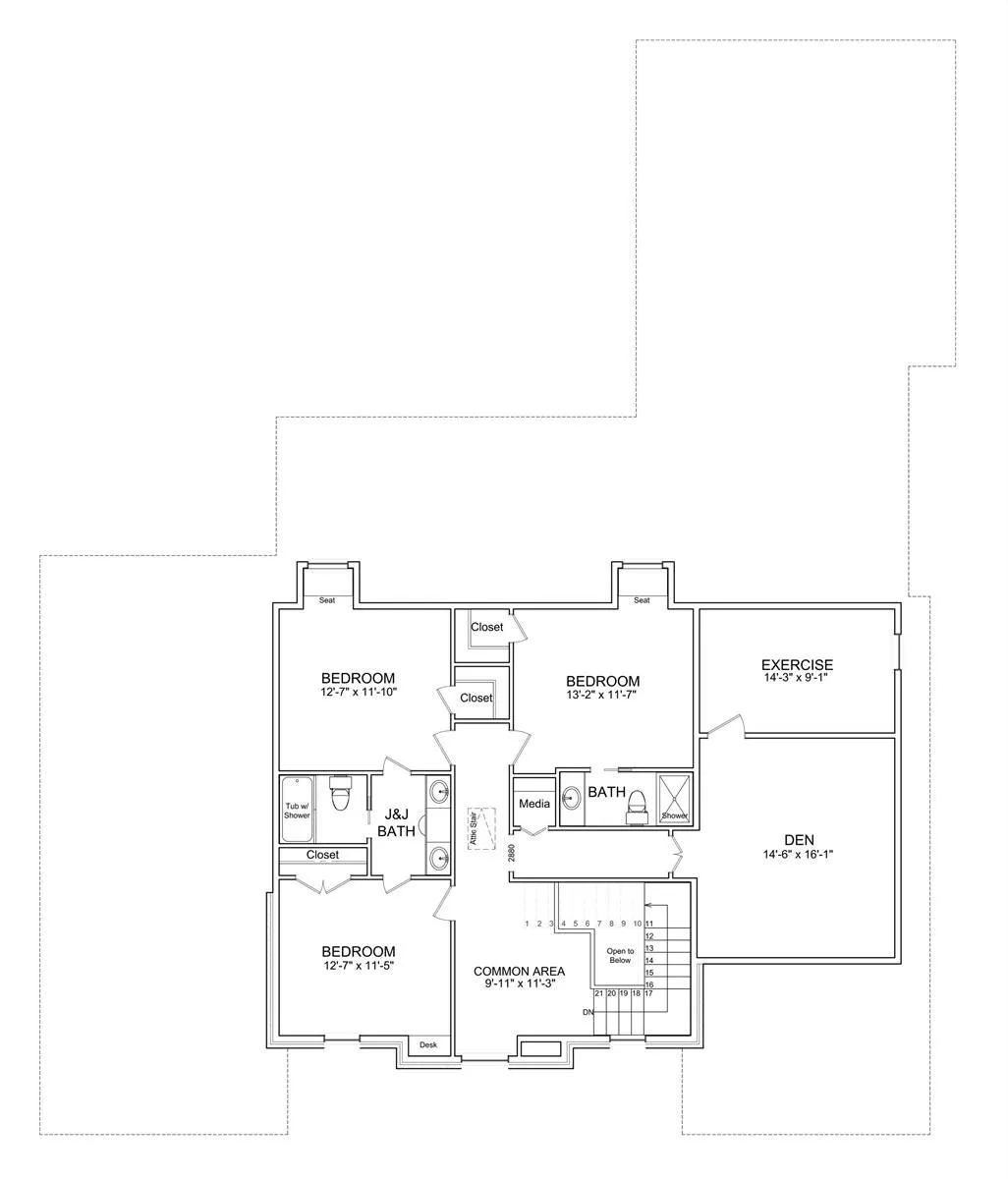
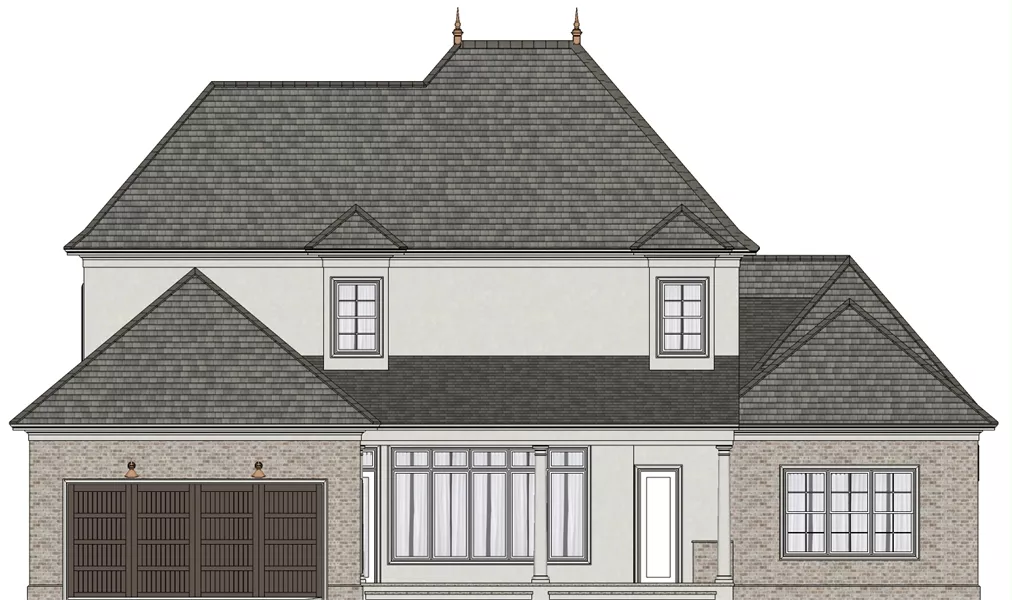
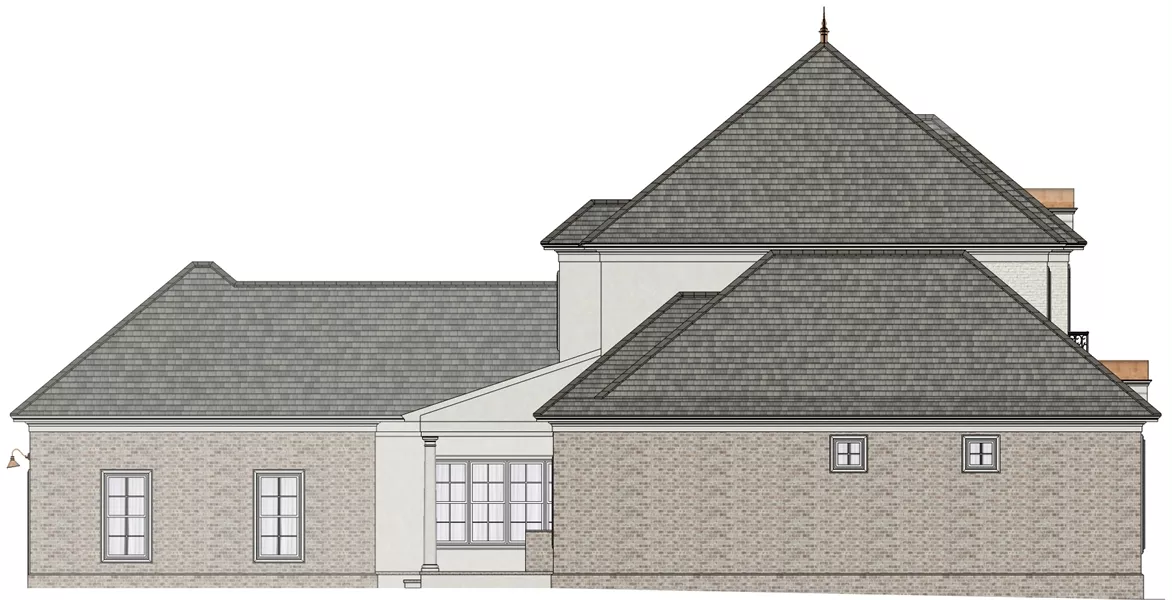
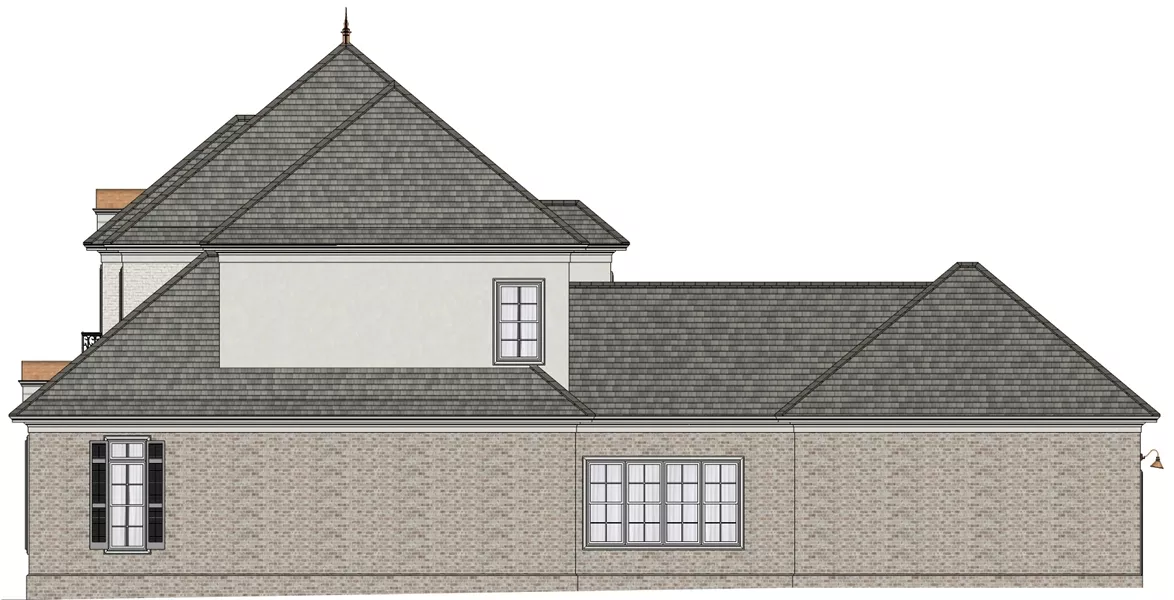
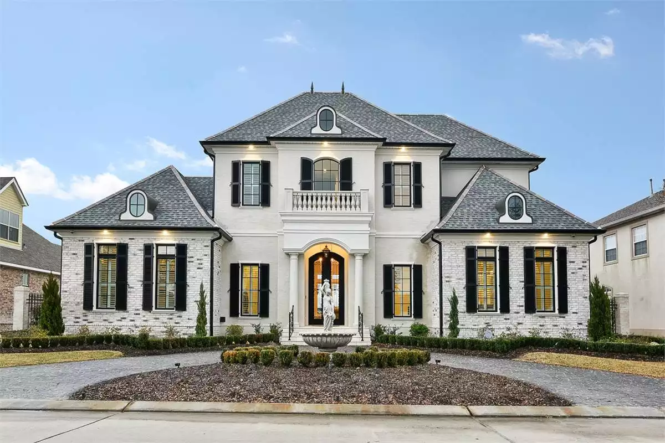
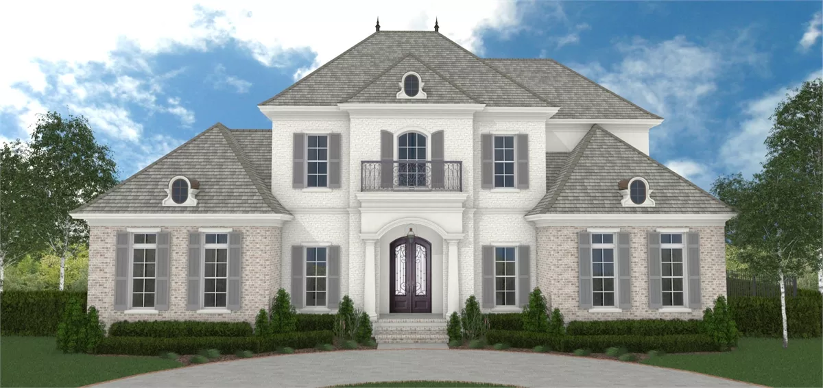
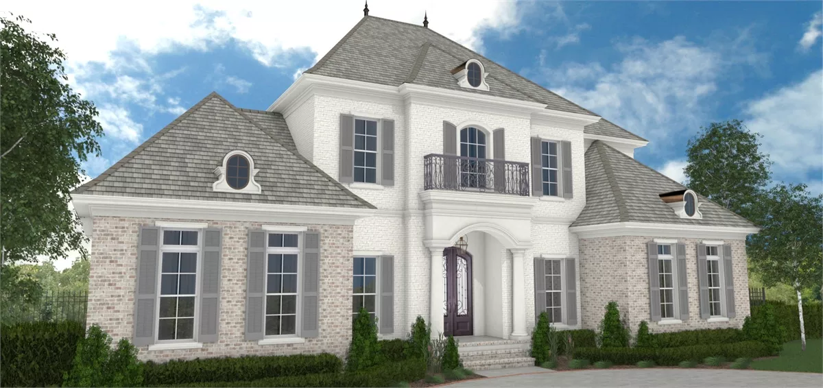
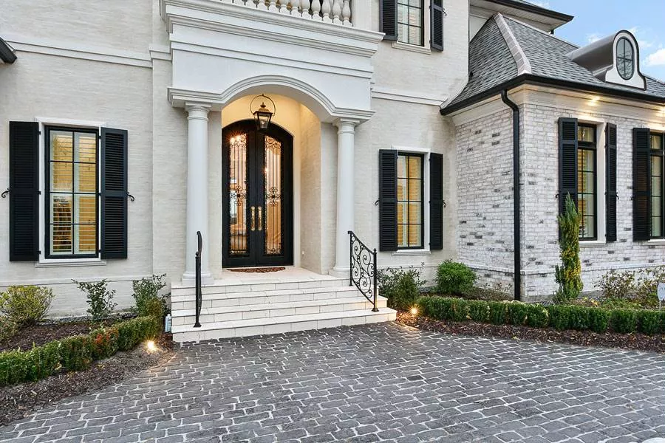
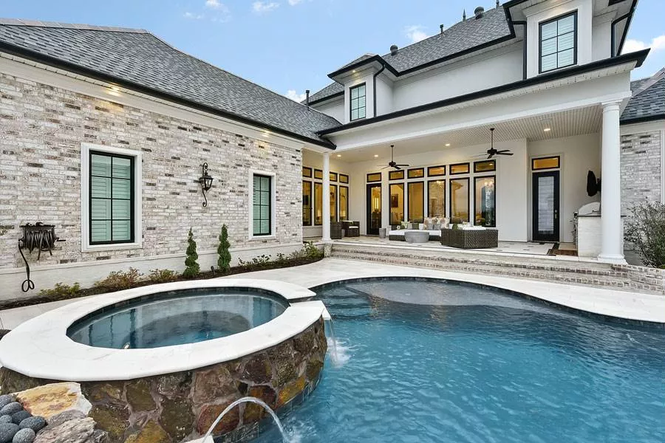
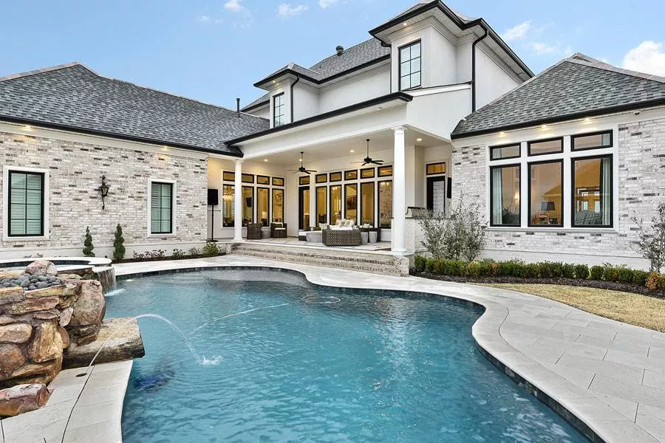
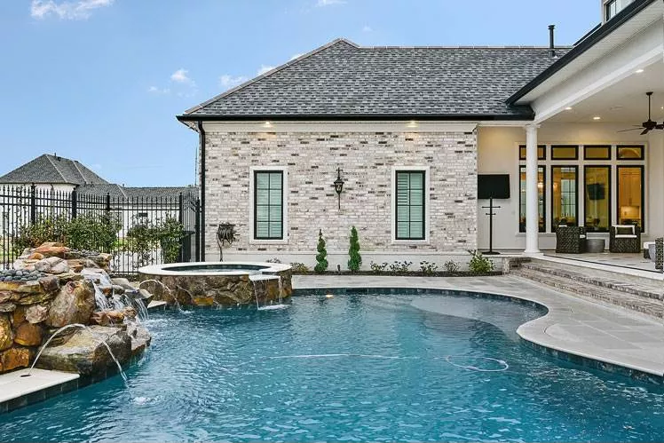
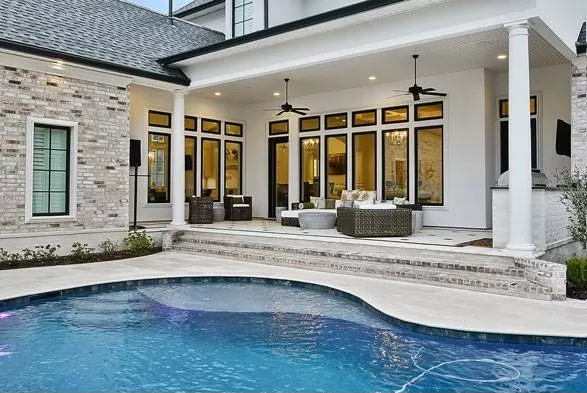
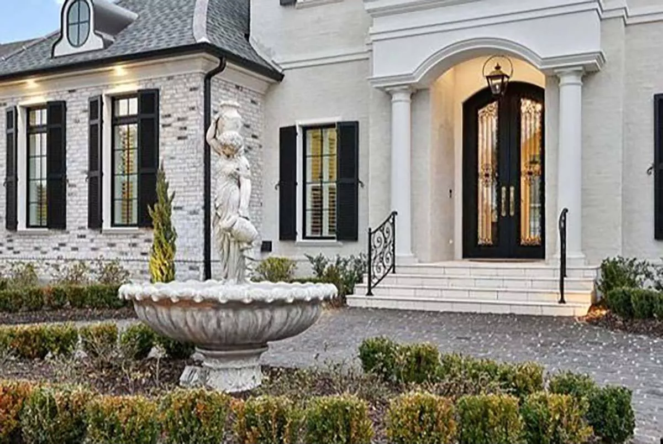
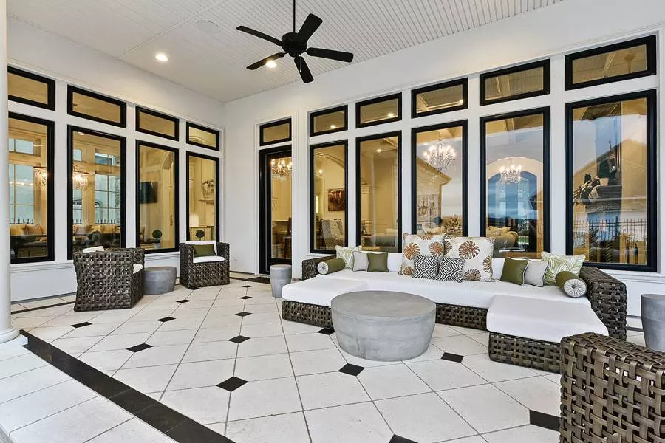
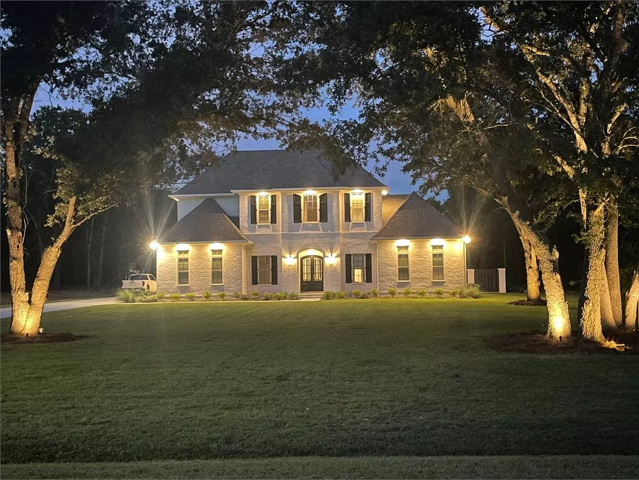
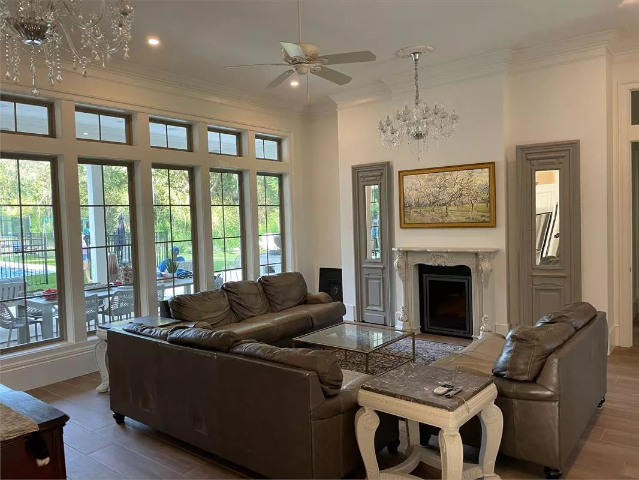
Step into timeless elegance with this stunning traditional European-style home, inspired by the charm of a French countryside chateau.
Spanning 3,760 square feet over two stories, this exquisite 4-bedroom, 4-bathroom residence is thoughtfully designed down to the finest detail.
The striking white brick exterior sets the tone for the elegance within. Enter through the grand front door and be welcomed by a sweeping staircase that makes a bold first impression.
Just beyond, the spacious family room is bathed in natural light from a wall of windows that overlook the covered rear porch—perfect for relaxing or entertaining.
The heart of the home is the gourmet kitchen, complete with premium finishes and conveniently located near both the formal dining room and a charming breakfast nook.
On the main level, the luxurious master suite occupies an entire wing of the house. Enjoy the indulgent spa-like bath and a massive walk-in closet designed to accommodate even the most extensive wardrobe.
Upstairs, you’ll find three additional bedrooms, a cozy family den, and a private home gym—creating a perfect blend of comfort, function, and style. This exceptional home promises to be the crown jewel of any neighborhood.
