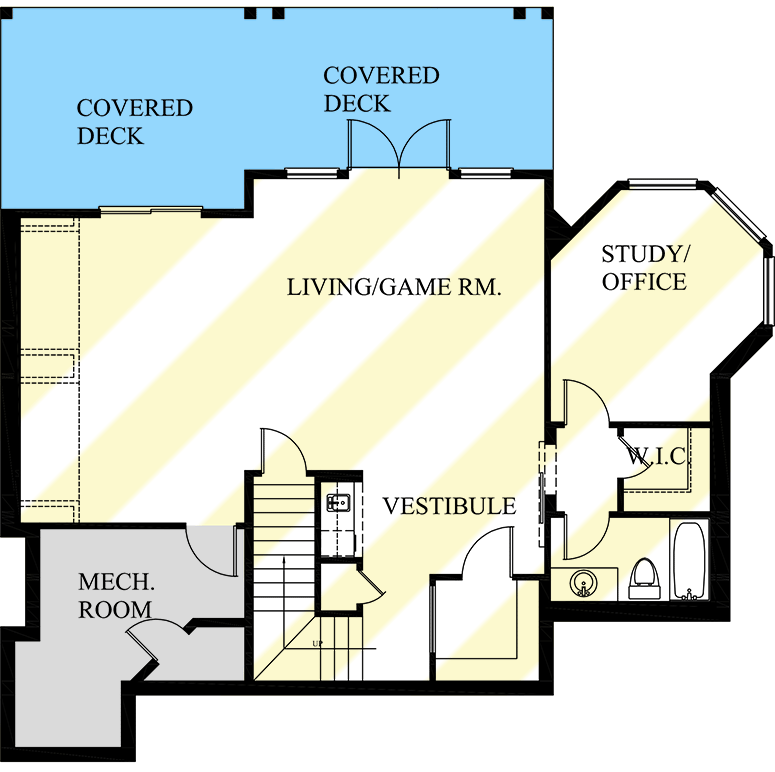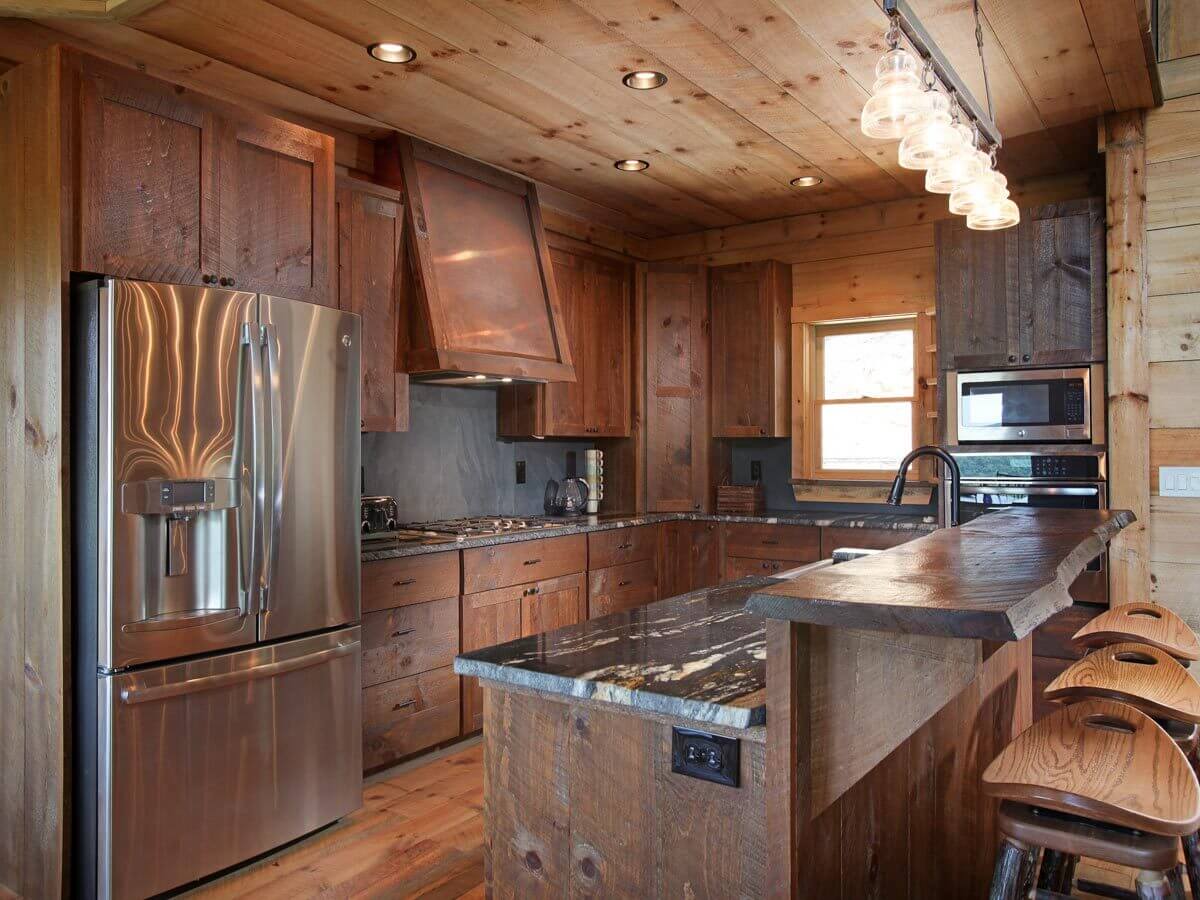
Specifications
- Area: 1,704 sq. ft.
- Bedrooms: 3-4
- Bathrooms: 3.5
- Stories: 2
- Garages:
Welcome to the gallery of photos for Rustic Mountain House for Rear-sloped Lot. The floor plans are shown below:
















This mountain retreat home plan showcases a charming rustic appeal with its live-edge siding and coordinating interior accents. For those seeking a true escape, this house offers an optional lower level with a walk-out patio, ideal for rear-sloping lots.
The enchanting design unfolds with tall ceilings throughout the foyer and adjoining great room, creating a magical ambiance. The kitchen boasts an island with seating for three, an adjacent octagonal dining room, and exudes plenty of character.
On the main floor, there is a bedroom with a full bath and sliding doors leading to the covered deck, providing a cozy and private space. The level is completed with a convenient laundry room.
Ascending to the second level, the master suite occupies the space, featuring a private covered deck, vaulted ceiling, and a luxurious 5-fixture bathroom.
For even more living space, the option to finish the downstairs opens up over 1,000 sq ft, divided into a spacious living/game room, a home office, and a full bath.
Source: Plan 24127BG
