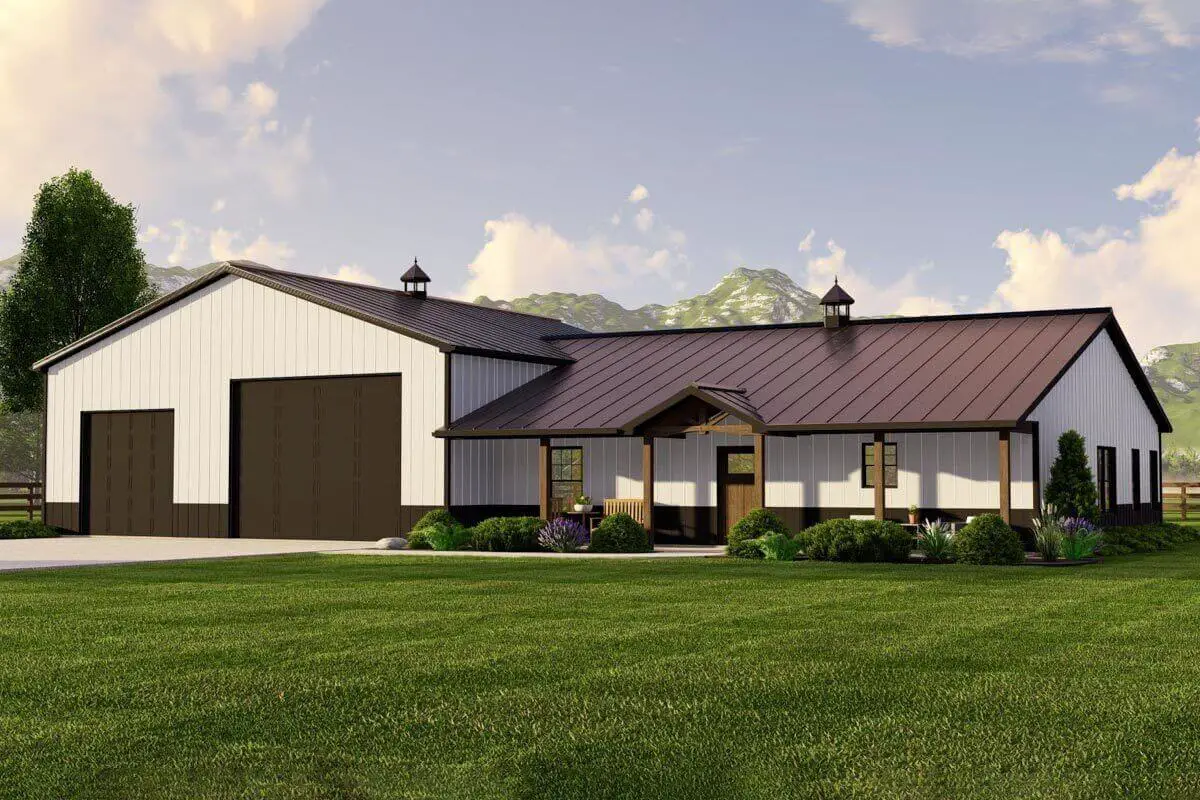
Specifications
- Area: 1,783 sq. ft.
- Bedrooms: 2
- Bathrooms: 2
- Stories: 1
- Garages: 2
Welcome to the gallery of photos for a single-story, 2-bedroom Barndominium Home with Oversized Garage. The floor plan is shown below:
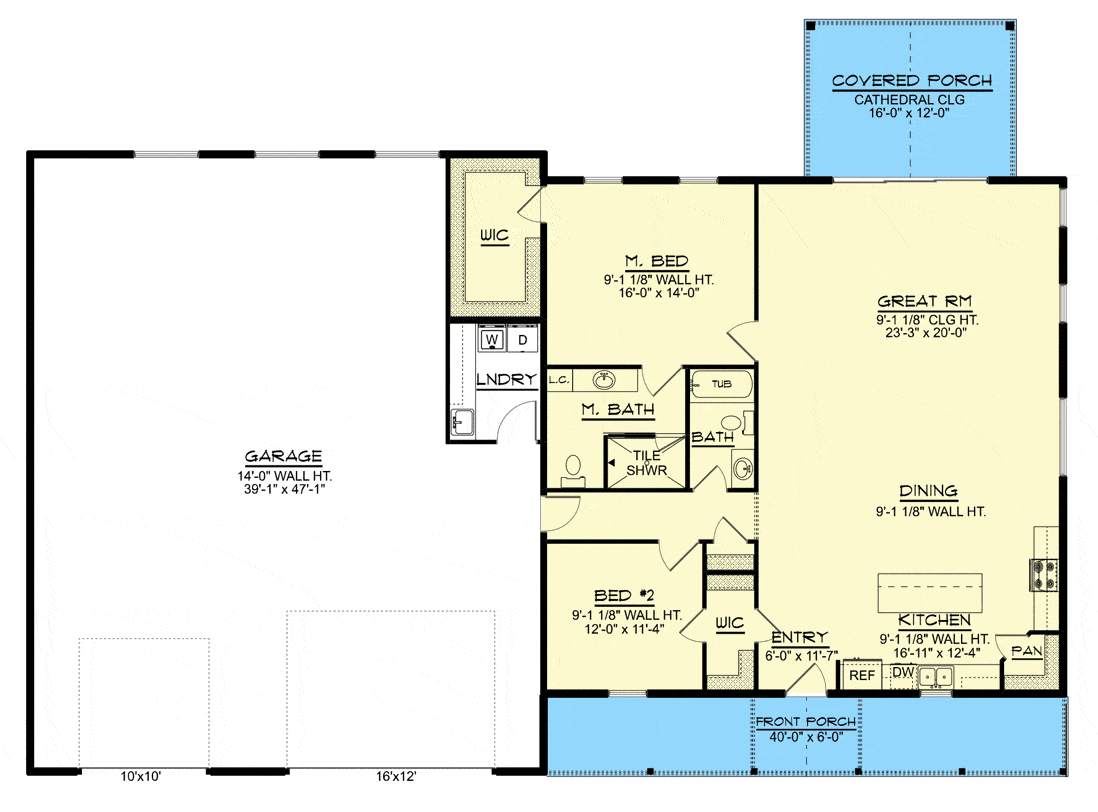 Main Floor Plan
Main Floor Plan
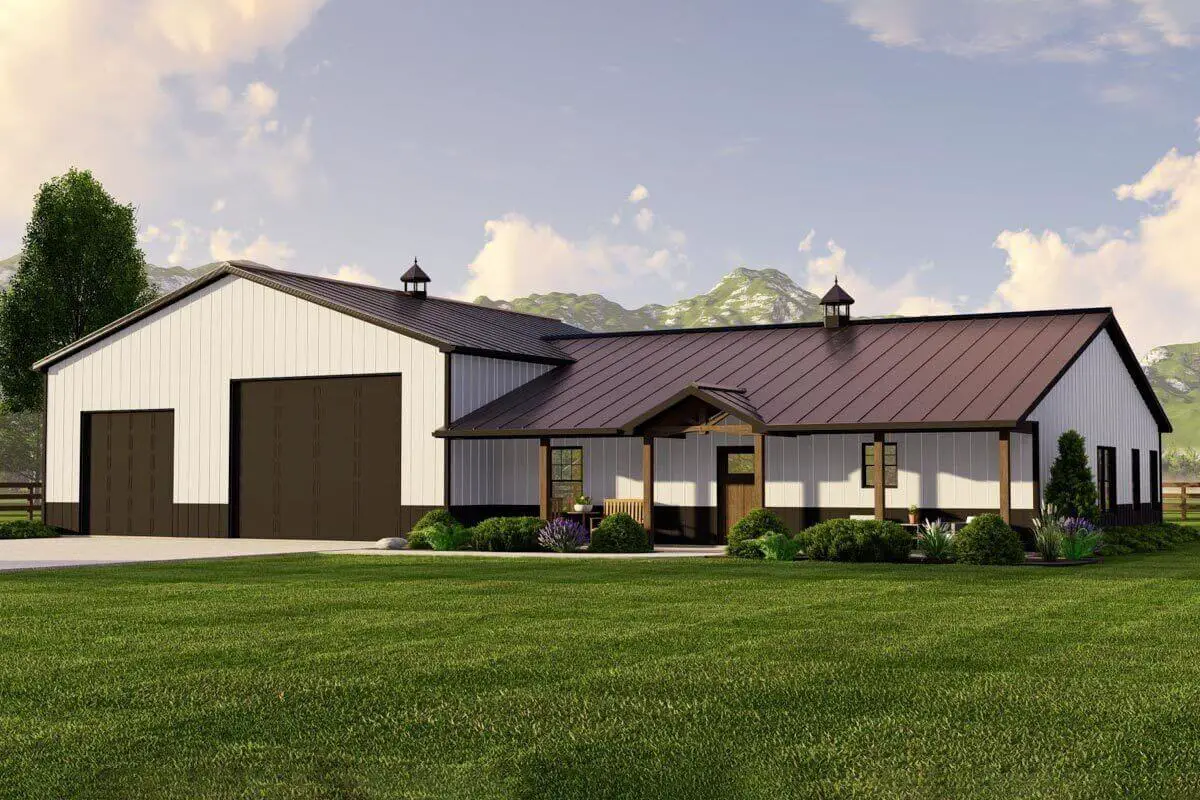 Front view of the Barndominium Home with Oversized Garage
Front view of the Barndominium Home with Oversized Garage
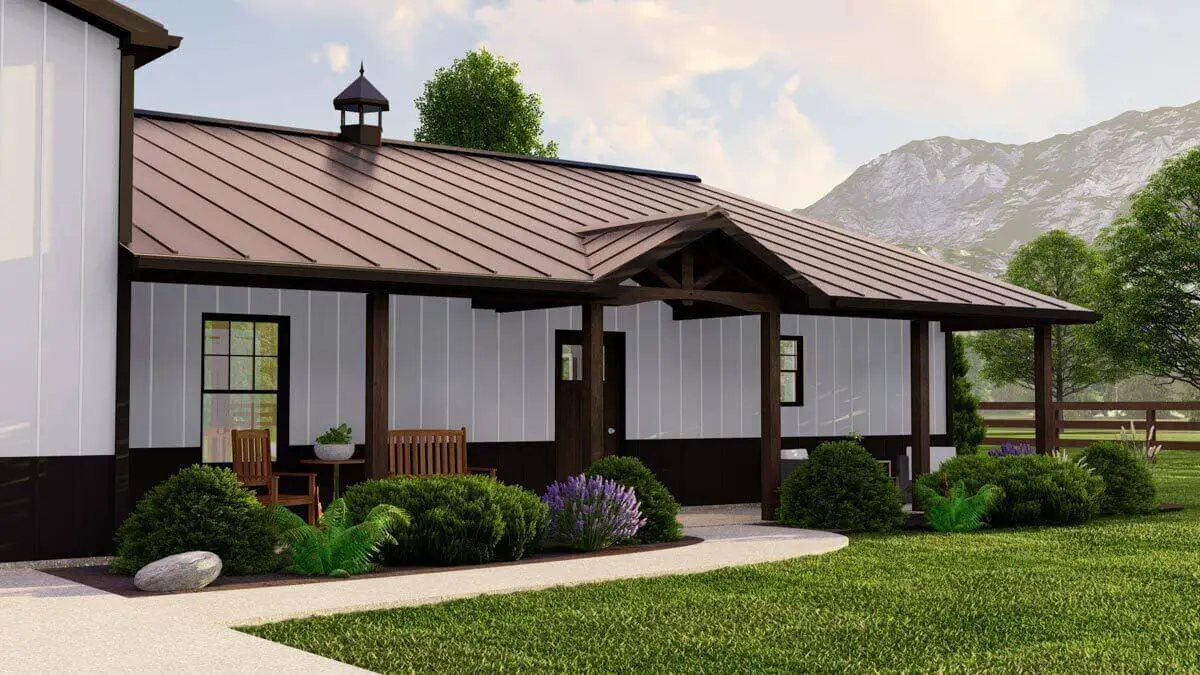 The porch with wooden panels and columns.
The porch with wooden panels and columns.
 There are two garages accompanied by a concrete driveway.
There are two garages accompanied by a concrete driveway.
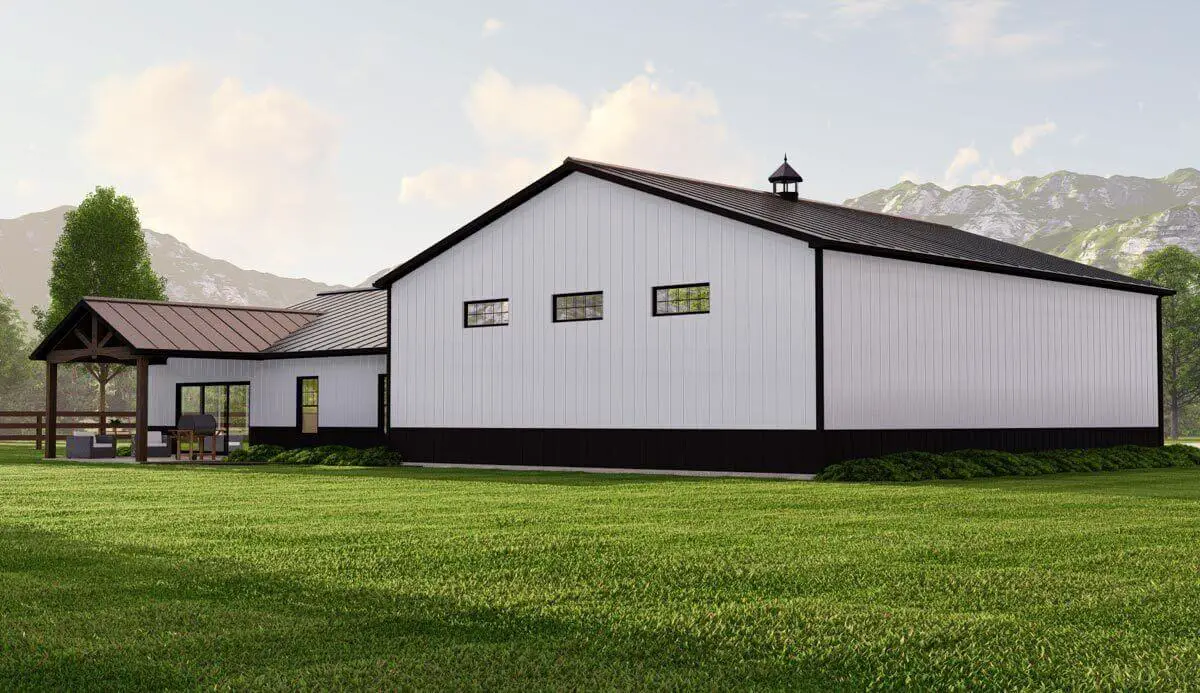 Angled view featuring white sidewalls.
Angled view featuring white sidewalls.
 A porch with pristine white side walls.
A porch with pristine white side walls.
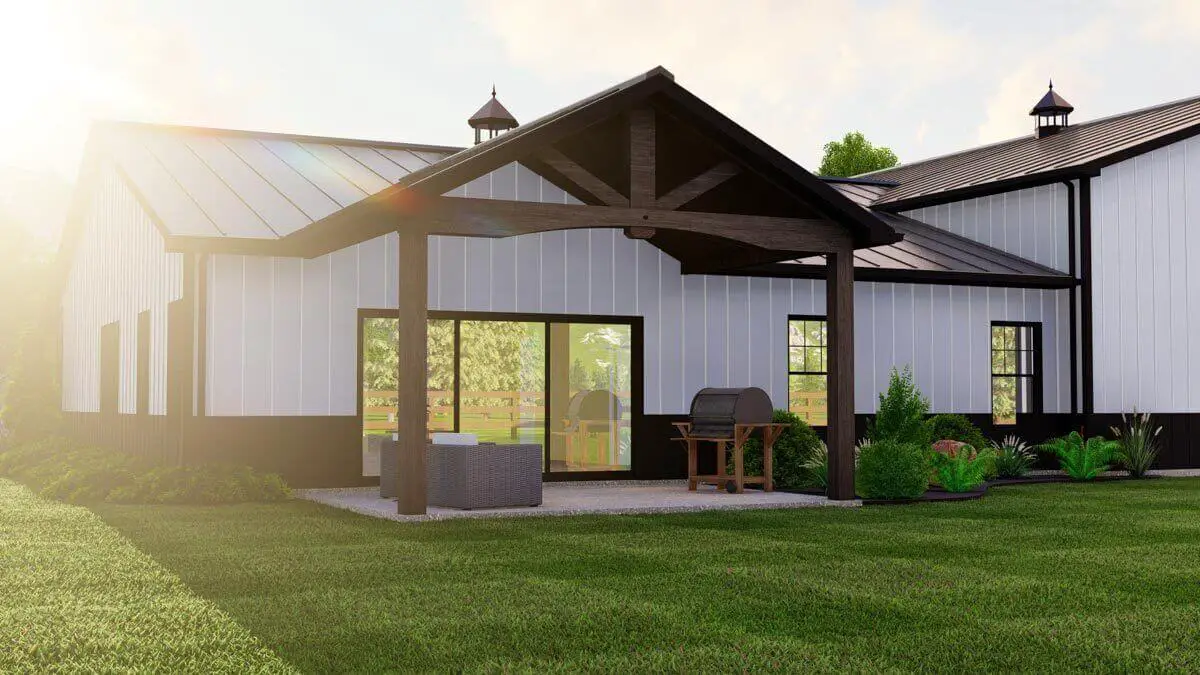 The porch is adorned with white side walls and wooden panels, along with columns.
The porch is adorned with white side walls and wooden panels, along with columns.
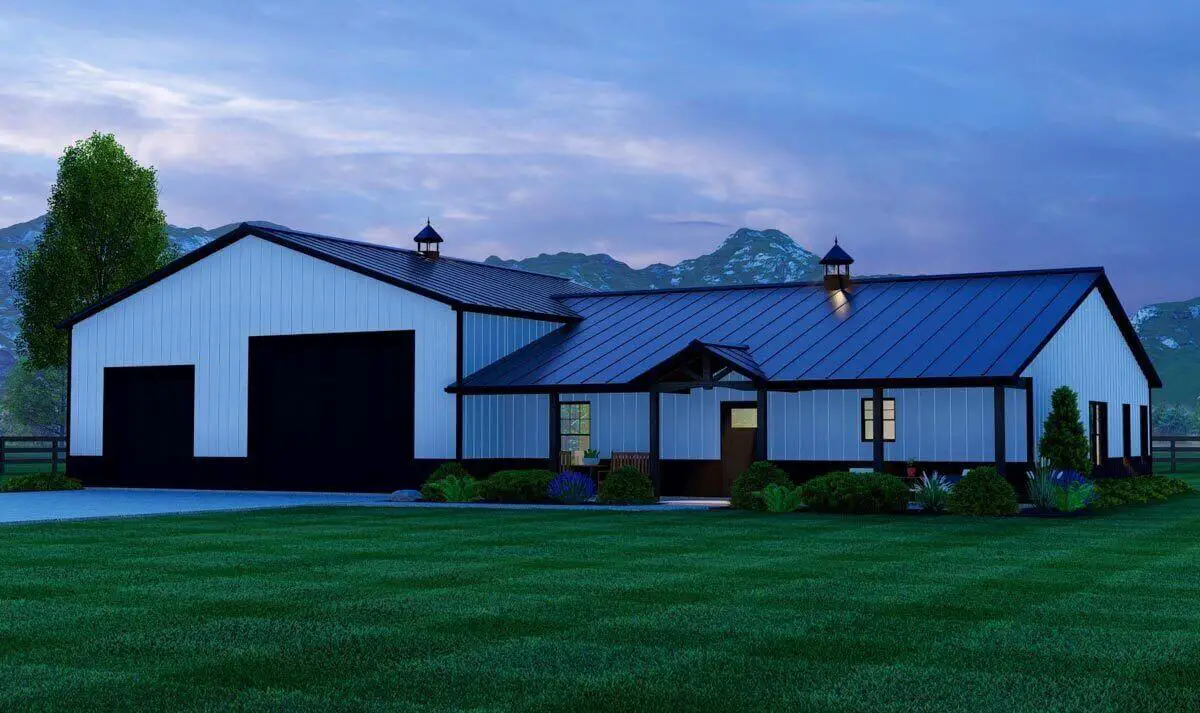 The striking nighttime scene showcases the captivating Barndominium Home, accompanied by its expansive and generously proportioned garage.
The striking nighttime scene showcases the captivating Barndominium Home, accompanied by its expansive and generously proportioned garage.
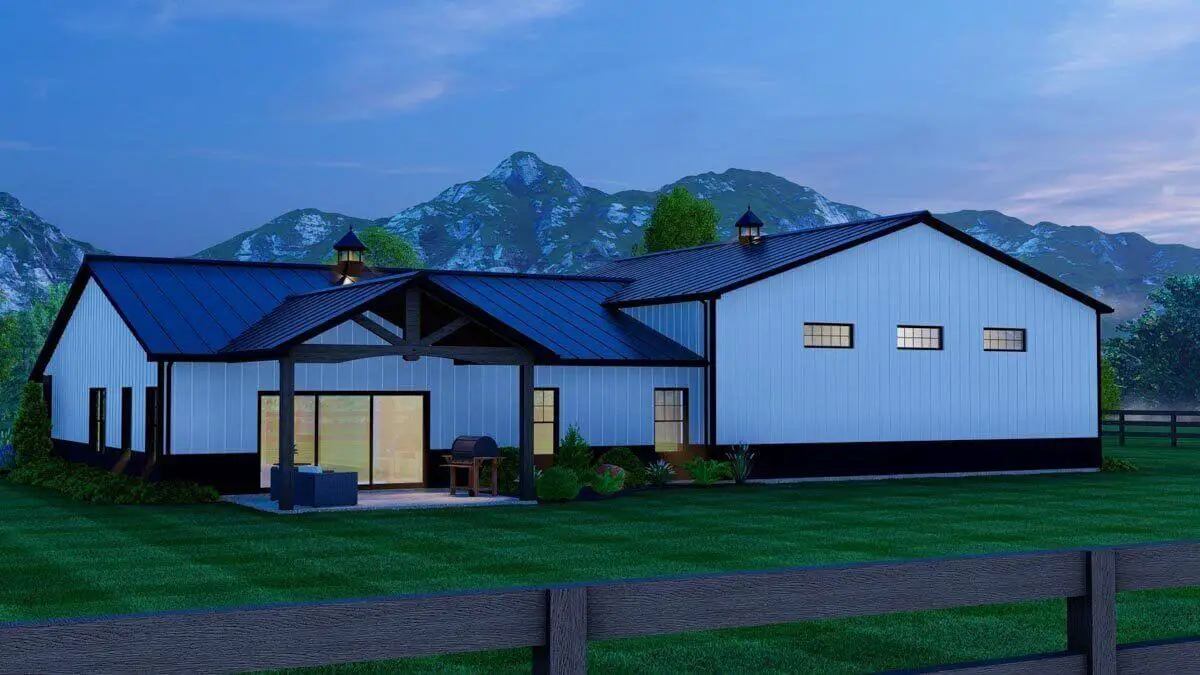 The Barndominium Home with an Oversized Garage is beautifully illuminated in the nighttime.
The Barndominium Home with an Oversized Garage is beautifully illuminated in the nighttime.
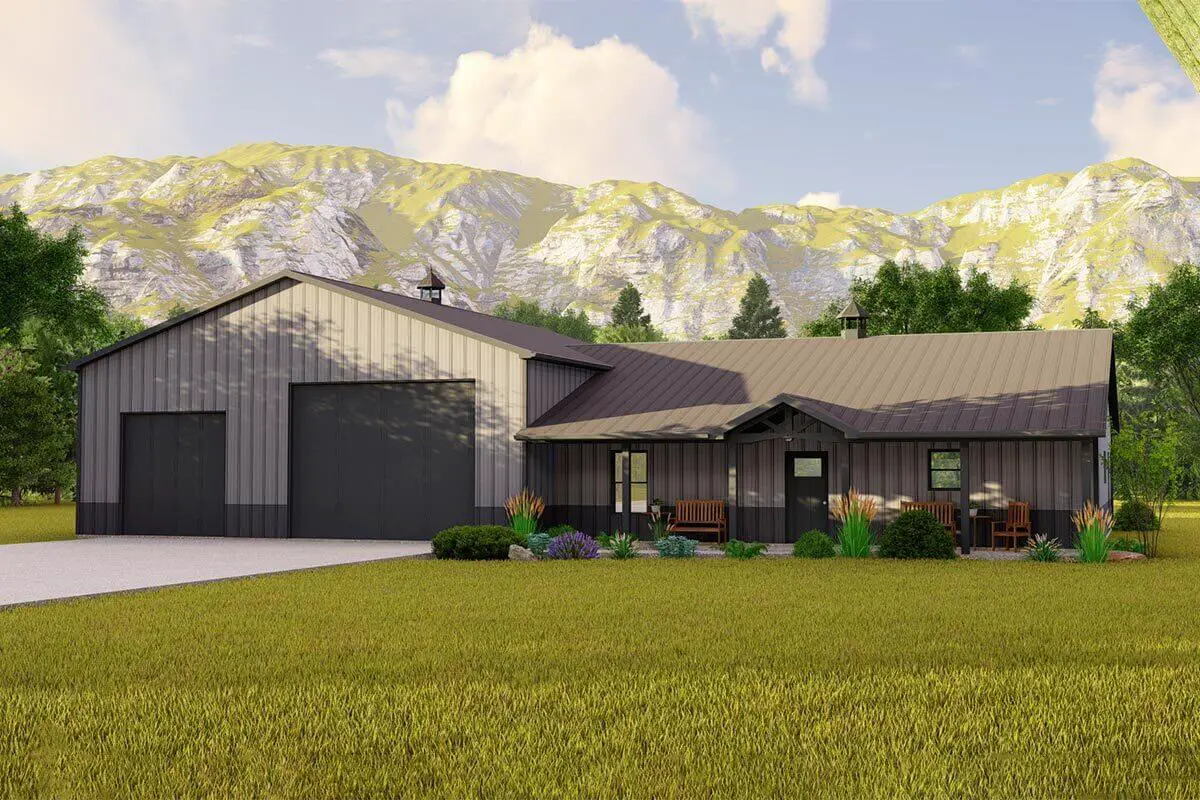 Behold the breathtaking sight of the Barndominium Home, accompanied by its generously spacious garage.
Behold the breathtaking sight of the Barndominium Home, accompanied by its generously spacious garage.
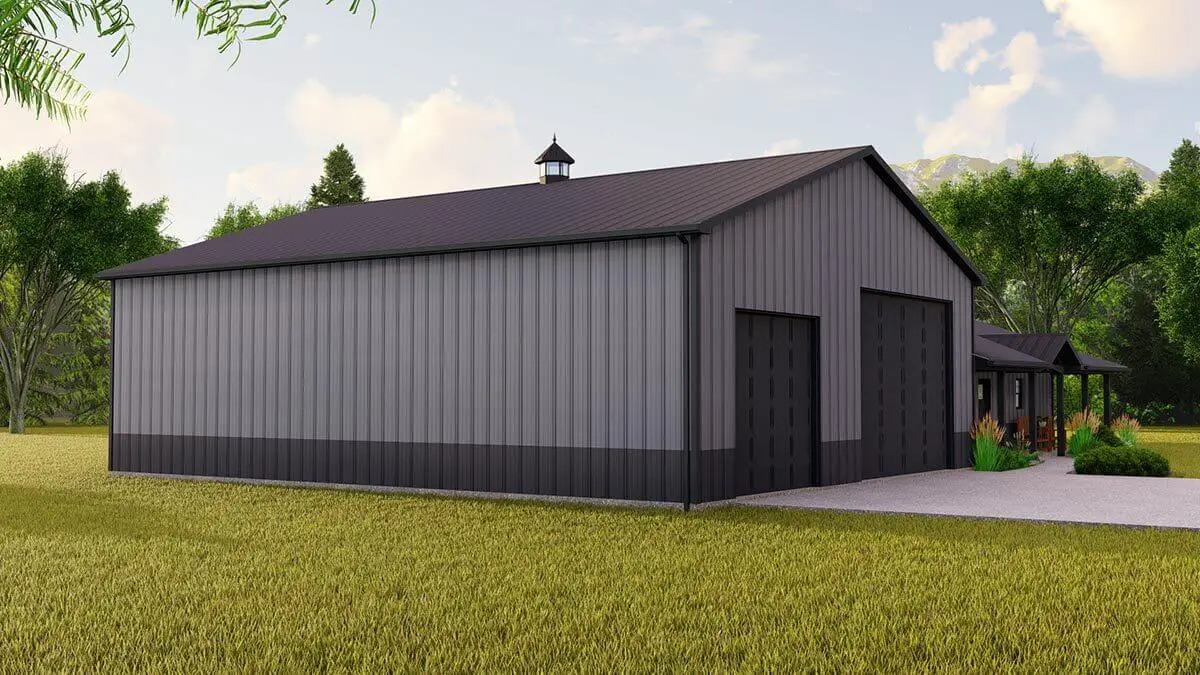 The picturesque sight of the Barndominium Home featuring an expansive garage is revealed under the morning sky.
The picturesque sight of the Barndominium Home featuring an expansive garage is revealed under the morning sky.
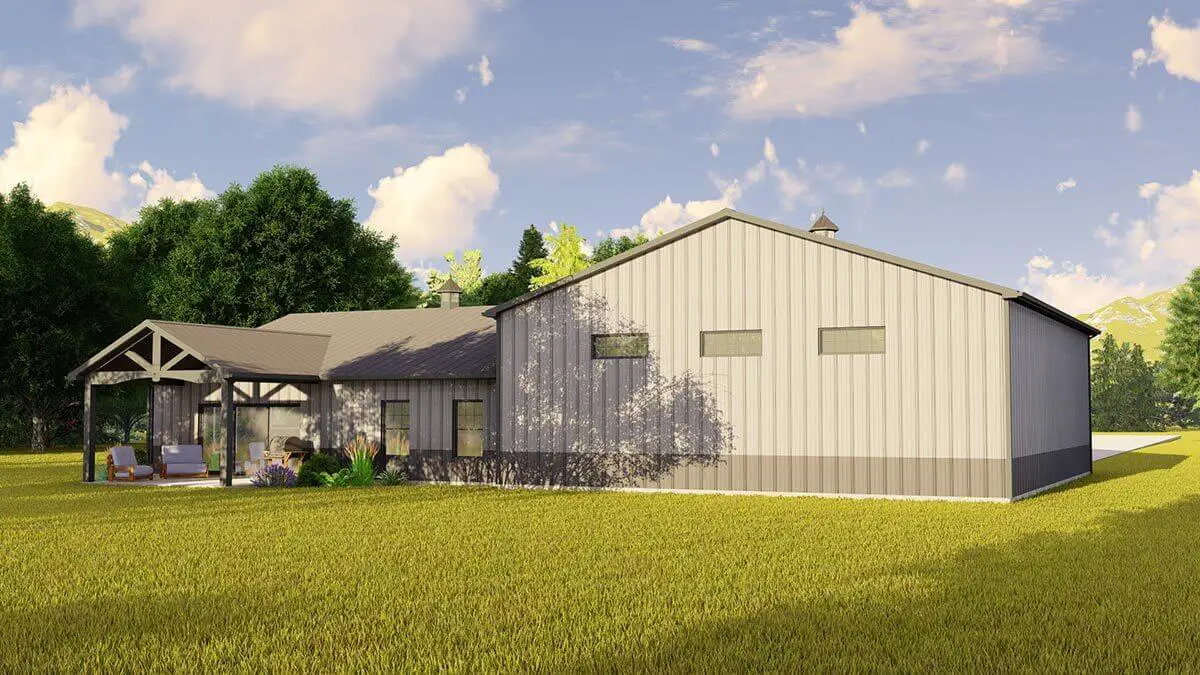 Enjoy the picturesque sight of the Barndominium Home, accompanied by its impressive Oversized Garage, in the morning light.
Enjoy the picturesque sight of the Barndominium Home, accompanied by its impressive Oversized Garage, in the morning light.
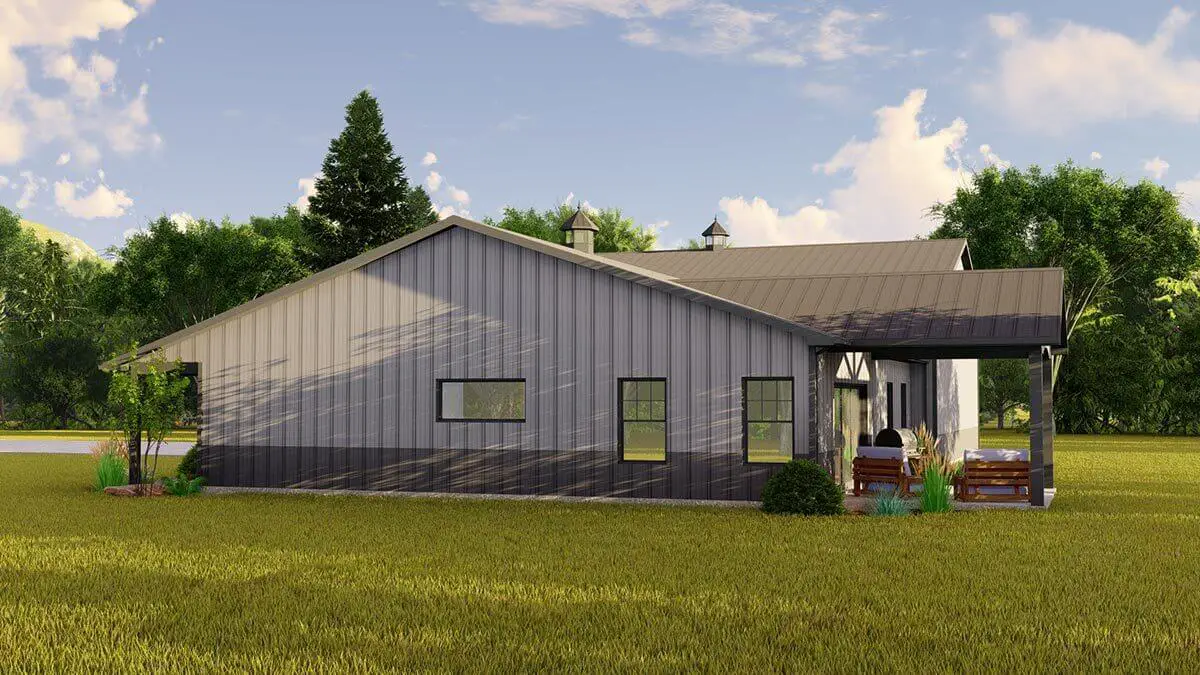 The Barndominium Home with an Oversized Garage presents a captivating morning vista.
The Barndominium Home with an Oversized Garage presents a captivating morning vista.
Barndominiums can enhance work-life balance by integrating a living space with a dedicated workspace or shop, catering to self-employed homeowners.
The design incorporates a spacious garage measuring 1,734 square feet, positioned on the left side, and equipped with two large overhead doors (measuring 10′ by 10′ and 16′ by 12′).
Upon entering the main home, a welcoming 6′-deep front porch invites you in.
Inside, the kitchen seamlessly transitions into the dining area and great room, creating a harmonious flow.
Through a multi-panel glass door, you can retreat to the covered porch, where you can enjoy picturesque views while being sheltered from the elements.
The master bedroom boasts a walk-in closet and an attached bathroom with a tile shower. The second bedroom also features a walk-in closet and is conveniently situated across from a full bathroom.
The exterior of the barndominium is adorned with corrugated metal siding, lending it a distinctive aesthetic.
Source: Plan 135109GRA
You May Also Like
5-Bedroom Barndominium House with 6-Car Garage - 3437 Sq Ft (Floor Plans)
3-Bedroom Contemporary Craftsman Home with Covered Lanai (Floor Plans)
4-Bedroom White Lily: Beautiful Transitional Farmhouse Style House (Floor Plans)
Single-Story, 3-Bedroom The Gadberry Compact Rustic Home (Floor Plans)
3-Bedroom Country-Style House With Side Stoop & Closed Layout (Floor Plans)
3-Bedroom New American Cottage House with Carport and Bonus (Floor Plans)
Modern Farmhouse with Cathedral Ceiling in the Great Room and Kitchen (Floor Plans)
4-Bedroom Modern Country House with Stone and Stucco Exterior Under 3,000 Square Feet (Floor Plans)
4-Bedroom The MacLachlan: Perfect For View Lots (Floor Plans)
Rustic Mountain House for Rear-sloped Lot (Floor Plans)
2,700-4,691 Sq. Ft. Contemporary House with Great Room (Floor Plans)
Single-Story, 5-Bedroom The Harrison: Sprawling Craftsman Executive Home Design (Floor Plans)
Double-Story, 3-Bedroom The Jerivale: Stunning Craftsman Home (Floor Plans)
3-Bedroom Nearly 3,000 Square Foot Rustic Craftsman with Private Primary Suite (Floor Plans)
2 to 4-Bedroom Craftsman-Style House With Optional Basement (Floor Plans)
Luxury Mountain Craftsman with Indoor Pool Concept (Floor Plans)
2-Bedroom Dell Wood Cottage With 2-Car Garage (Floor Plans)
Mountain House with Finished Lower Level - 3871 Sq Ft (Floor Plans)
Single-Story, 3-Bedroom Mountain Ranch with Multiple Gathering Spaces (Floor Plans)
Double-Story, 4-Bedroom Martha's Garden Beautiful Farmhouse-style Home (Floor Plans)
Single-Story, 2-Bedroom Barndominium Home With Oversized Garage (Floor Plan)
Waterfront Country Craftsman Home with Walk-out Basement (Floor Plans)
Single-Story, 4-Bedroom Tuscan Ranch with Split-bed Layout (Floor Plans)
Narrow Traditional House with Loft or Optional 4th Bed - 1958 Sq Ft (Floor Plans)
3-Bedroom Summerlin Trail Country Farmhouse Style House (Floor Plans)
Transitional New American House with Outdoor Kitchen and Fireplace - 3448 Sq Ft (Floor Plans)
3-Bedroom Under 1,600 Square Foot Country Ranch with Vaulted Living Room (Floor Plans)
Modern Contemporary with Luxurious Primary Suite and Rooftop Patio- 3402 Sq Ft (Floor Plans)
Single-Story, 3-Bedroom The Padgett: Cottage home with a narrow footprint and a front-entry garage (...
4-Bedroom Barndominium Farmhouse with 2-Story Great Room - 2587 Sq Ft (Floor Plans)
3-Bedroom Ranch House with Eating Bar - 1156 Sq Ft (Floor Plans)
5-Bedroom The Hedlund Narrow Craftsman House With 2-Car Garage (Floor Plans)
3-Bedroom The Millicent: Cottage with two master suites (Floor Plans)
4-Bedroom 2880 Sq Ft Cottage House with Vaulted Ceilings (Floor Plans)
5-Bedroom with Exterior Options (Floor Plans)
3-Bedroom, Contemporary House Ideal for a Narrow Lot (Floor Plans)

 Main Floor Plan
Main Floor Plan Front view of the Barndominium Home with Oversized Garage
Front view of the Barndominium Home with Oversized Garage The porch with wooden panels and columns.
The porch with wooden panels and columns. There are two garages accompanied by a concrete driveway.
There are two garages accompanied by a concrete driveway. Angled view featuring white sidewalls.
Angled view featuring white sidewalls. A porch with pristine white side walls.
A porch with pristine white side walls. The porch is adorned with white side walls and wooden panels, along with columns.
The porch is adorned with white side walls and wooden panels, along with columns. The striking nighttime scene showcases the captivating Barndominium Home, accompanied by its expansive and generously proportioned garage.
The striking nighttime scene showcases the captivating Barndominium Home, accompanied by its expansive and generously proportioned garage. The Barndominium Home with an Oversized Garage is beautifully illuminated in the nighttime.
The Barndominium Home with an Oversized Garage is beautifully illuminated in the nighttime. Behold the breathtaking sight of the Barndominium Home, accompanied by its generously spacious garage.
Behold the breathtaking sight of the Barndominium Home, accompanied by its generously spacious garage. The picturesque sight of the Barndominium Home featuring an expansive garage is revealed under the morning sky.
The picturesque sight of the Barndominium Home featuring an expansive garage is revealed under the morning sky. Enjoy the picturesque sight of the Barndominium Home, accompanied by its impressive Oversized Garage, in the morning light.
Enjoy the picturesque sight of the Barndominium Home, accompanied by its impressive Oversized Garage, in the morning light. The Barndominium Home with an Oversized Garage presents a captivating morning vista.
The Barndominium Home with an Oversized Garage presents a captivating morning vista.