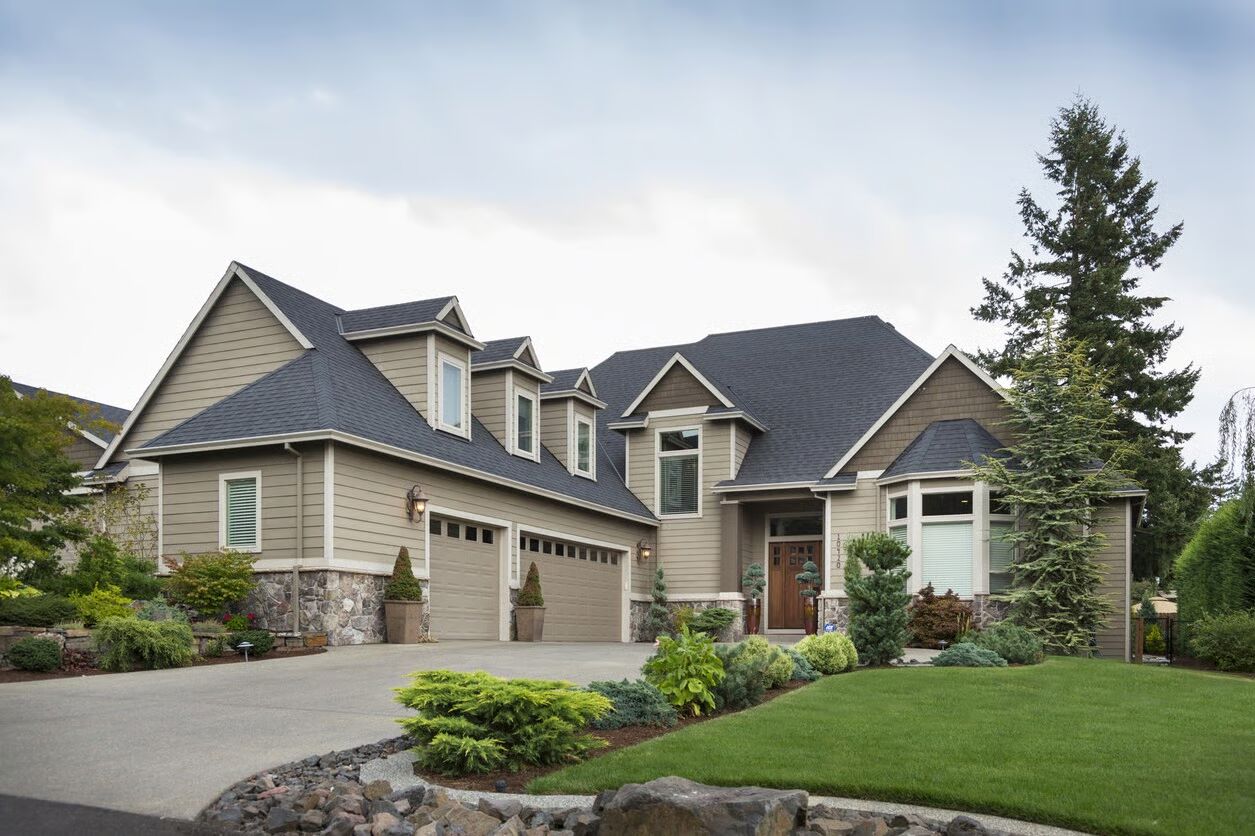
Specifications
- Area: 3,638 sq. ft.
- Bedrooms: 4
- Bathrooms: 3.5
- Stories: 2
- Garages: 3
Welcome to the gallery of photos for Cedar Shingle Appeal. The floor plans are shown below:
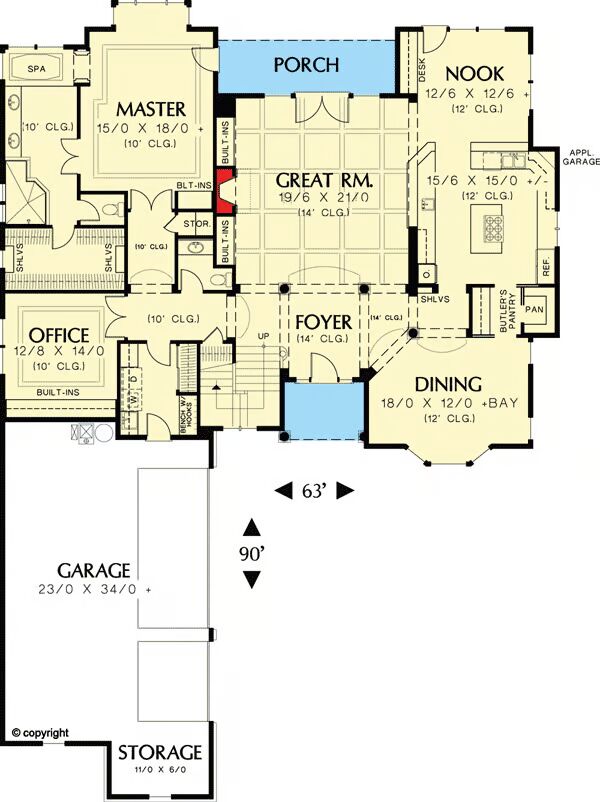
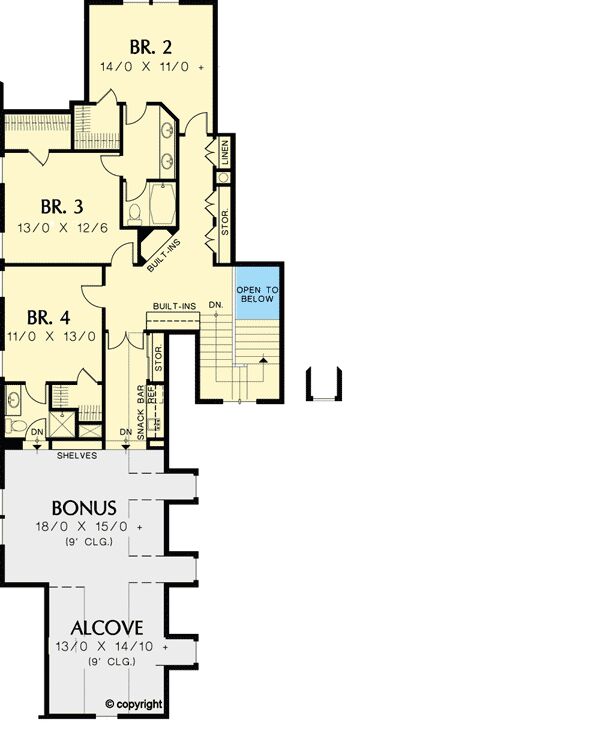

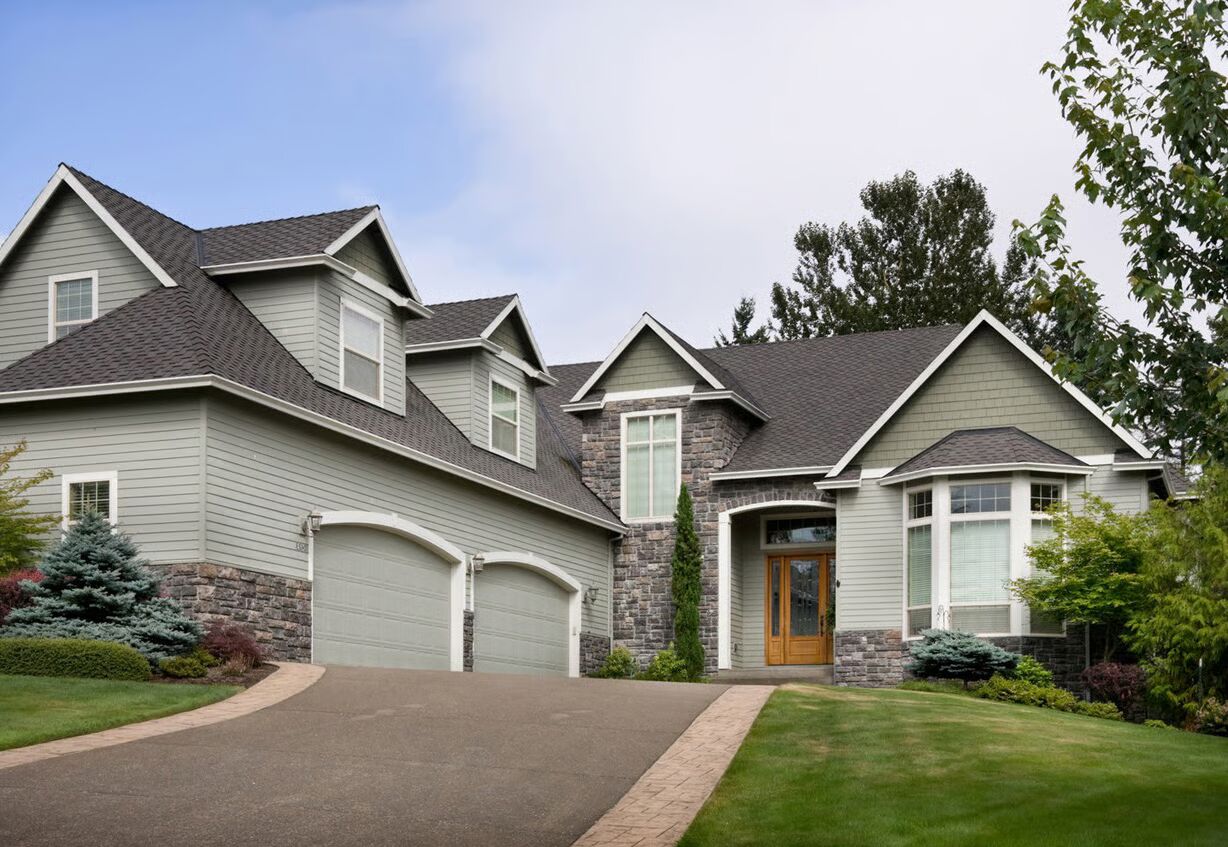
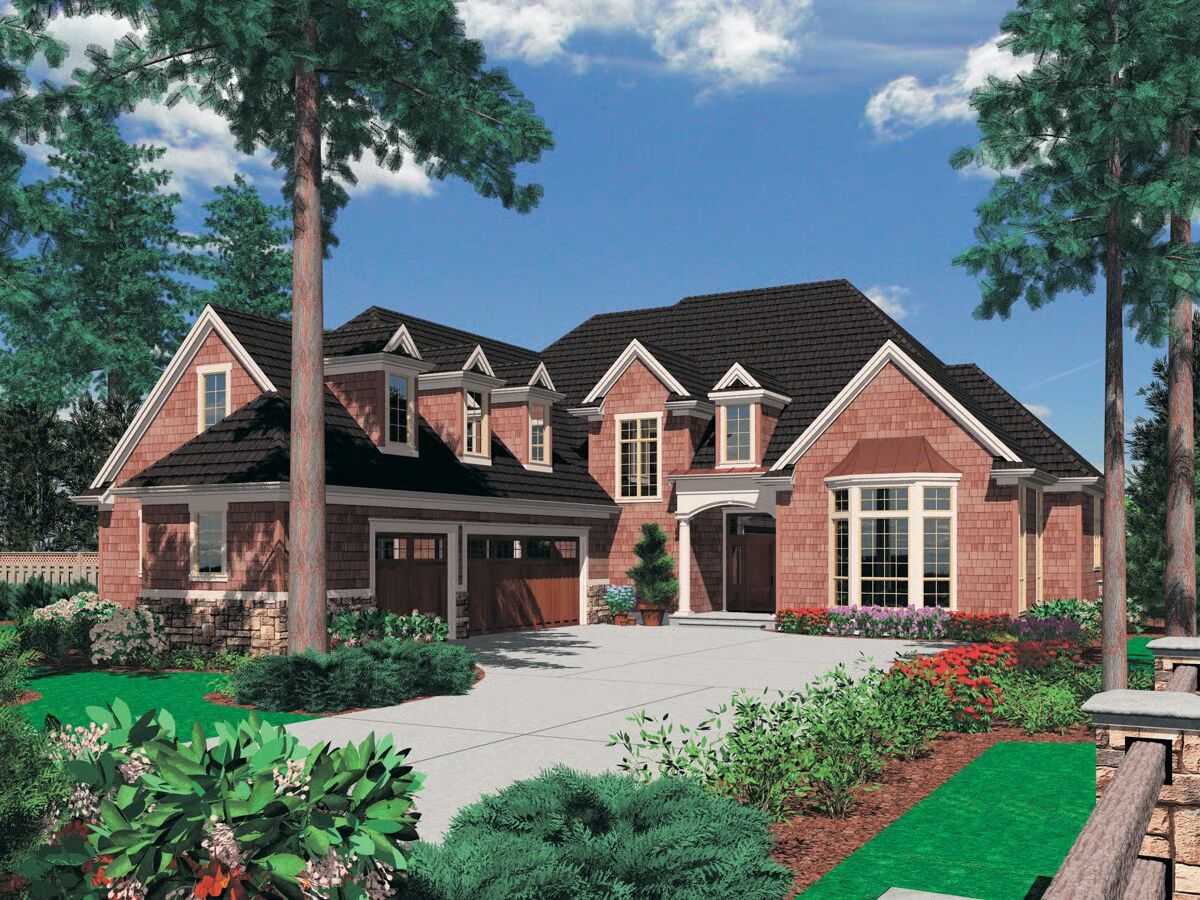
Charming Cape Cod with Timeless Curb Appeal – Classic Cape Cod styling meets modern comfort in this thoughtfully designed home, highlighted by cedar shingle siding, three dormers, and a grand bay window.
Inside, an open floor plan brings warmth and flexibility to everyday living.
At the heart of the home, the great room features an exposed-beam ceiling, fireplace with built-ins, and elegant columned archways leading to a rear porch.
The gourmet kitchen, complete with a snack-bar counter and butler’s pantry, sits conveniently between the formal dining room and breakfast nook, making both casual meals and entertaining effortless.
The main level includes a luxurious master suite with decorative ceiling, a private home office, and a well-placed laundry room.
Upstairs, three additional bedrooms provide space for family and guests—one with its own bath, and two sharing a jack-and-jill design—along with a convenient snack bar in the hallway.
A spacious bonus room above the 3-car garage offers endless possibilities, from a game room to a guest suite.
