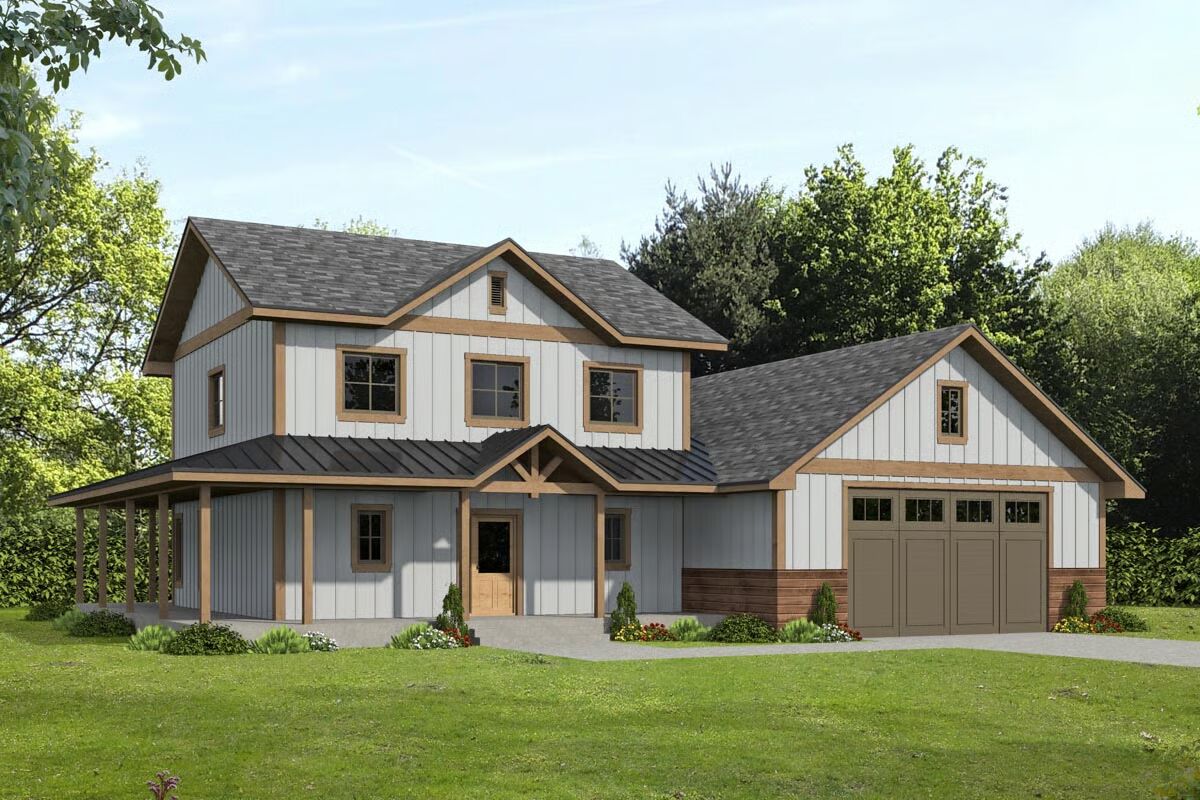
Specifications
- Area: 1,499 sq. ft.
- Bedrooms: 2
- Bathrooms: 2
- Stories: 2
- Garages: 2
Welcome to the gallery of photos for Country Home Under 1500 Square Feet with Upstairs Office. The floor plans are shown below:
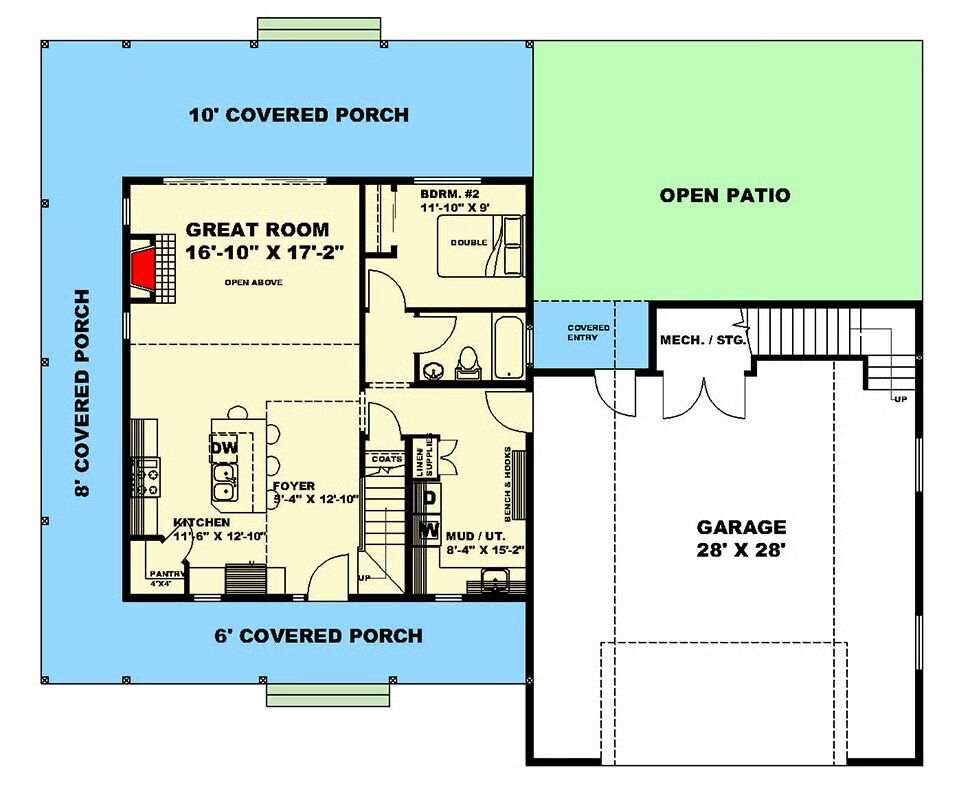
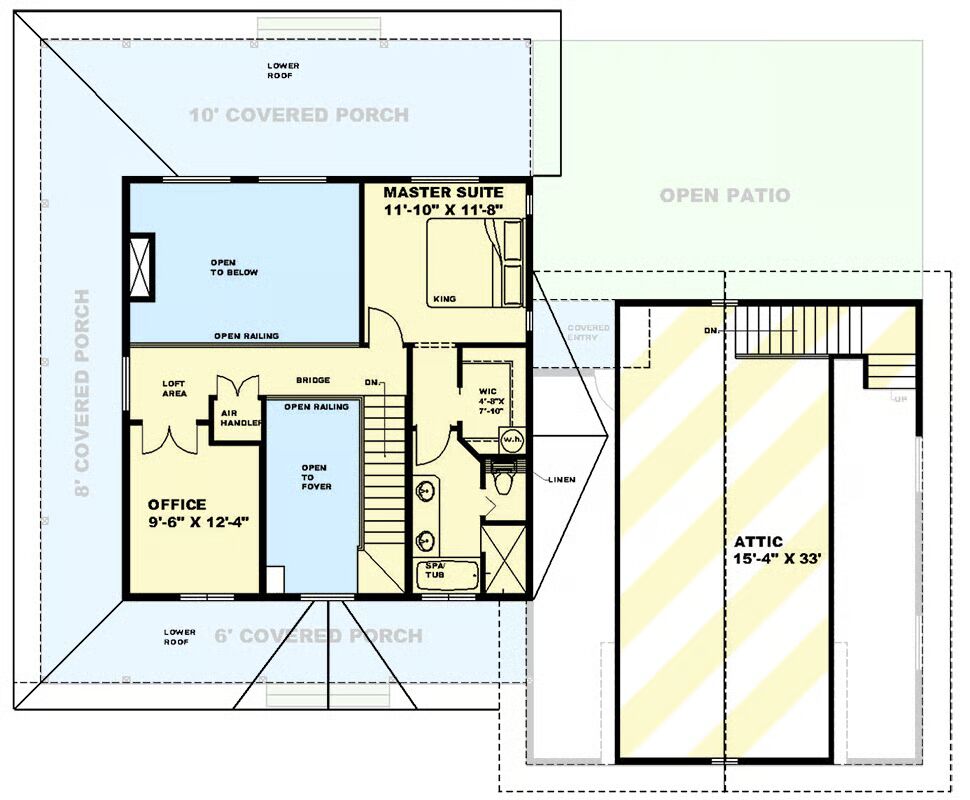
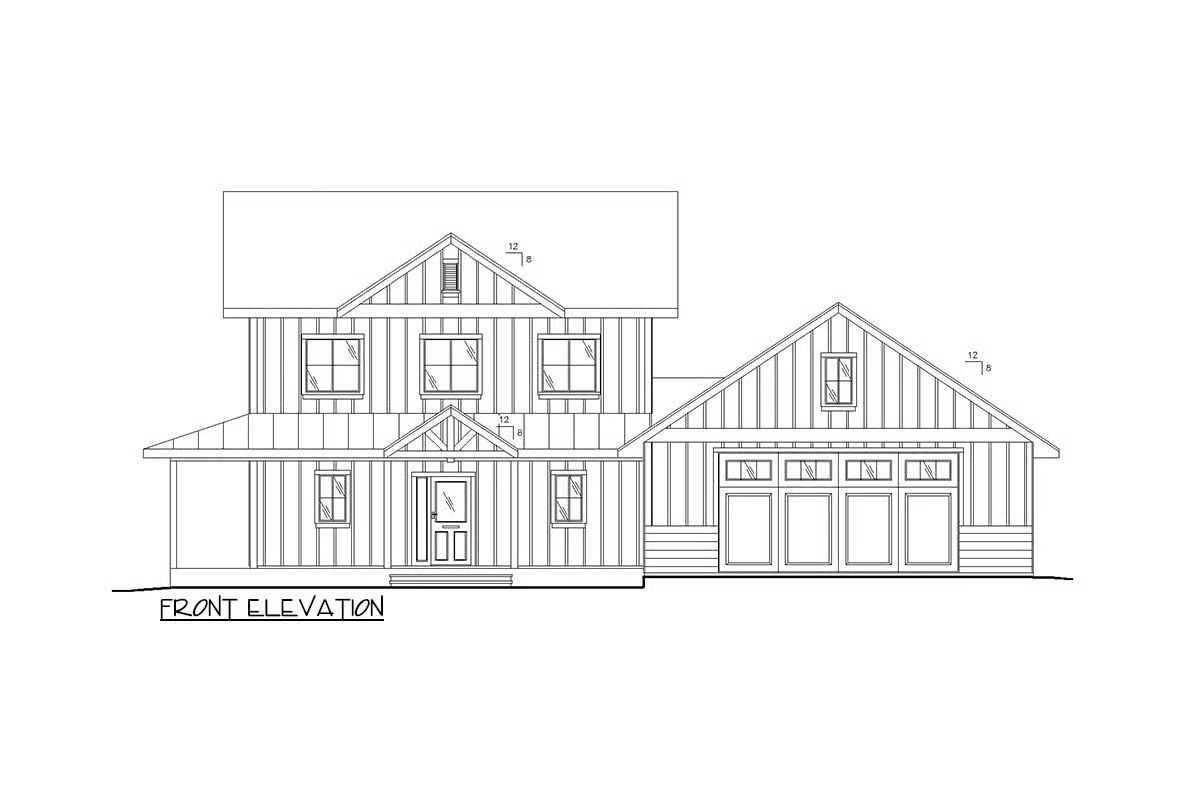
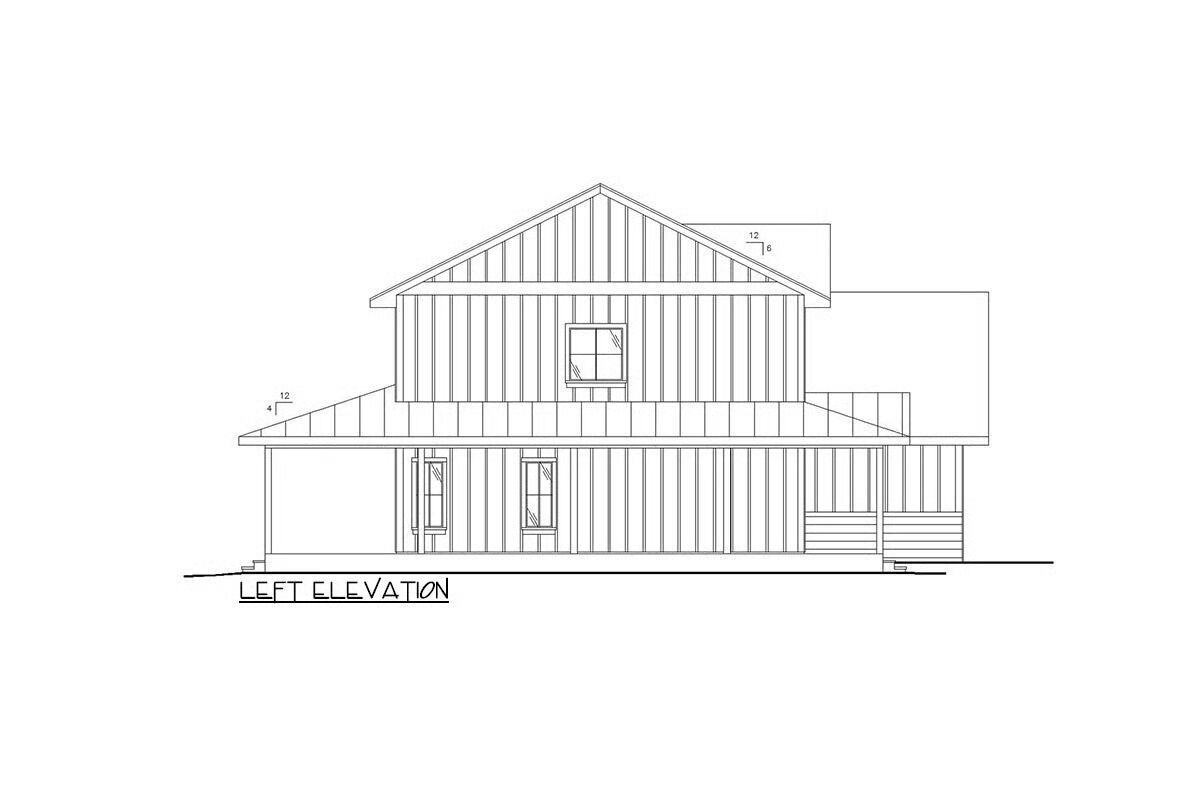
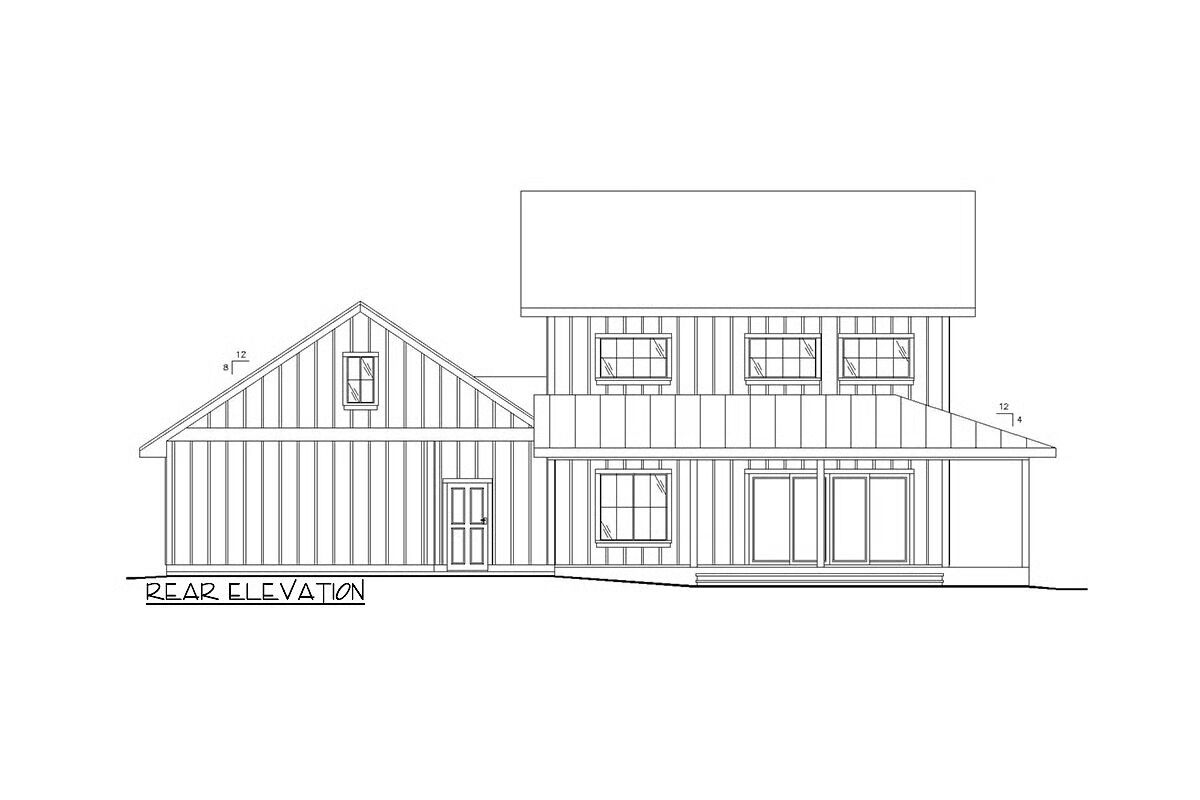
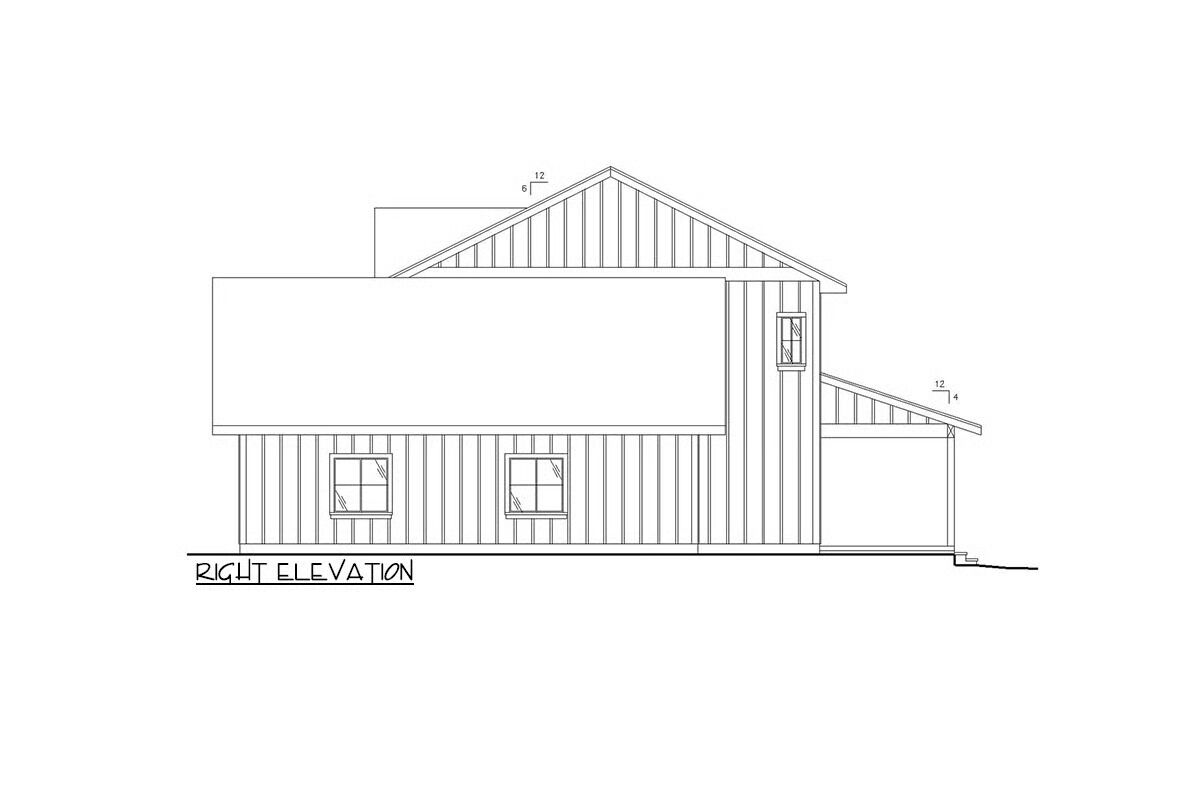

This 2-bedroom, 2-bathroom country home blends rustic charm with modern functionality.
The board-and-batten exterior, standing seam metal roof, and 6’-deep wraparound porch create timeless curb appeal, while brick accents around the 2-car garage add character and warmth.
Inside, the two-story foyer flows seamlessly into the vaulted great room, open to the kitchen with its large island seating four. A mudroom with built-in bench and hooks offers the perfect transition from the garage, keeping daily life organized.
Upstairs, the primary suite provides a private retreat, accompanied by a loft overlooking the great room and a dedicated home office, ideal for remote work or study.
A perfect balance of rustic style and modern comfort, this home is designed for both relaxation and functionality.
