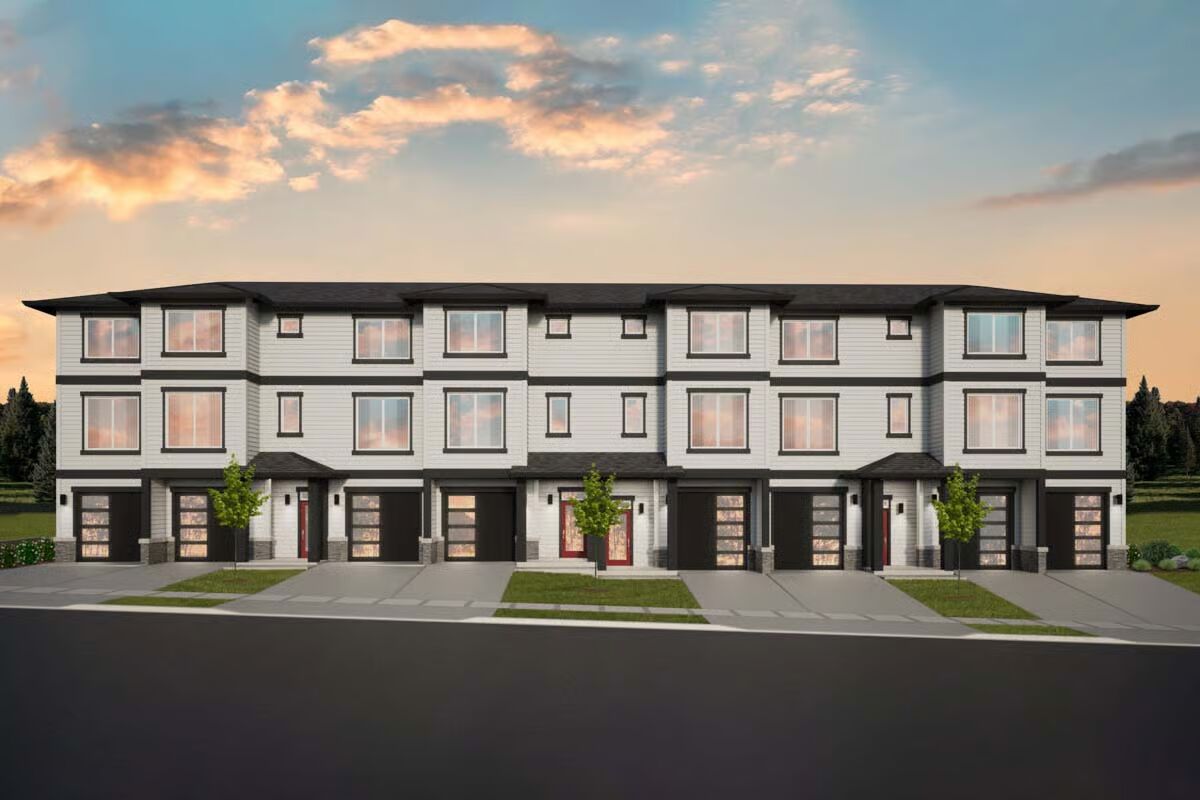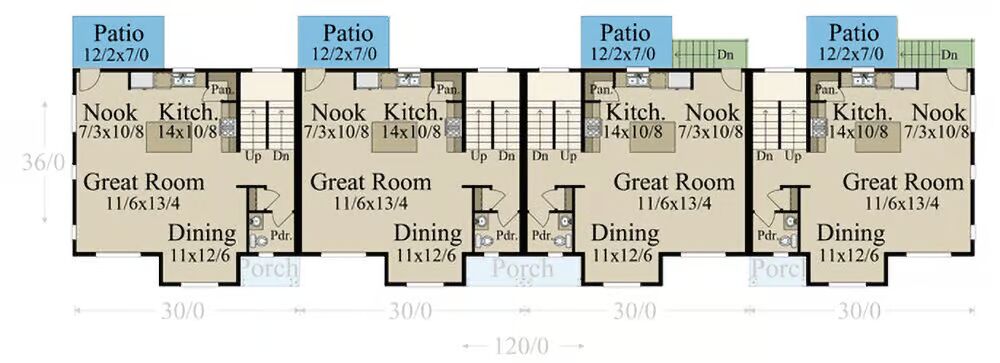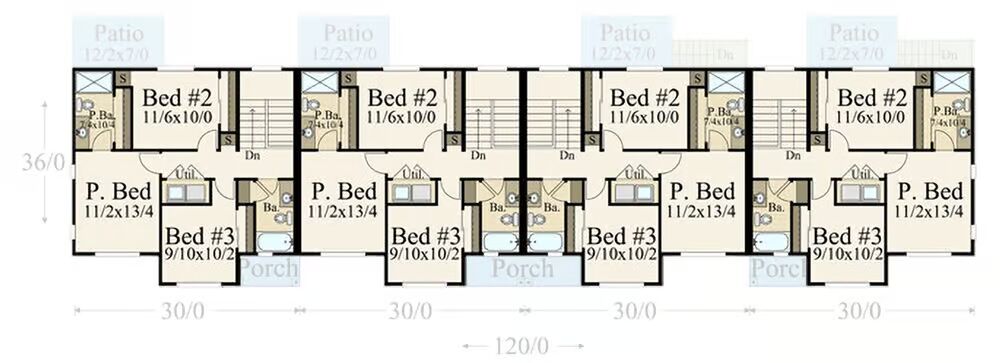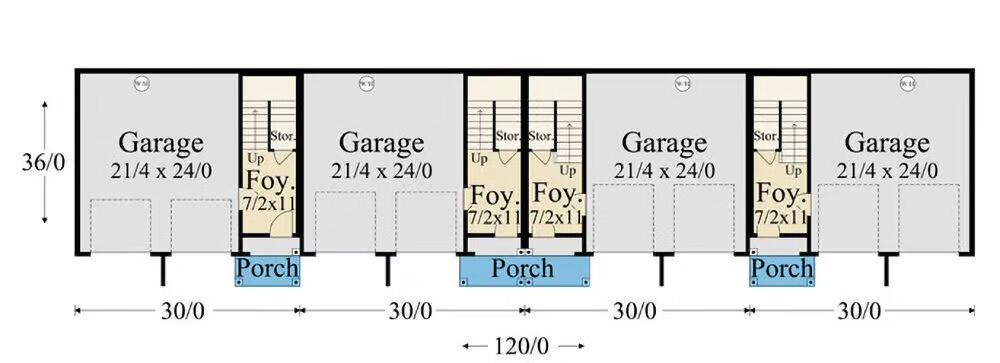
Specifications
- Area: 6,752 sq. ft.
- Units:4
Welcome to the gallery of photos for Modern Fourplex House with 3 Bed Units Under 1700 Square Feet Each. The floor plans are shown below:




This modern fourplex home plan delivers four stylish residences, each offering 1,688 square feet of thoughtfully designed living space.
The floor plan is mirrored between the left and right units, with layouts broken down into 184 square feet on the lower level, 793 square feet on the first floor, and 711 square feet on the second floor.
A rare find in townhome-style living, each unit includes a two-car garage on the lower level. From the foyer, stairs lead to the main living space where comfort and functionality come together.
The first floor features both a formal dining area and casual breakfast nook, complemented by an L-shaped kitchen with a full-sized island and corner walk-in pantry.
The open layout flows into a spacious great room, perfect for entertaining. Outdoor living is easy with patio access—directly from the nook on the left-side units, and with a few steps down from the right-side units. A powder room and hall closet complete this level.
Upstairs, the second floor includes three bedrooms, two full baths, and a laundry closet. The primary suite is a bright retreat with a private en-suite bath and large closet, while the two guest bedrooms share a full bath and are positioned to maximize natural light.
Stylish, practical, and well-appointed, this fourplex design offers an ideal blend of modern amenities and smart layout—perfect for owners and investors alike.
