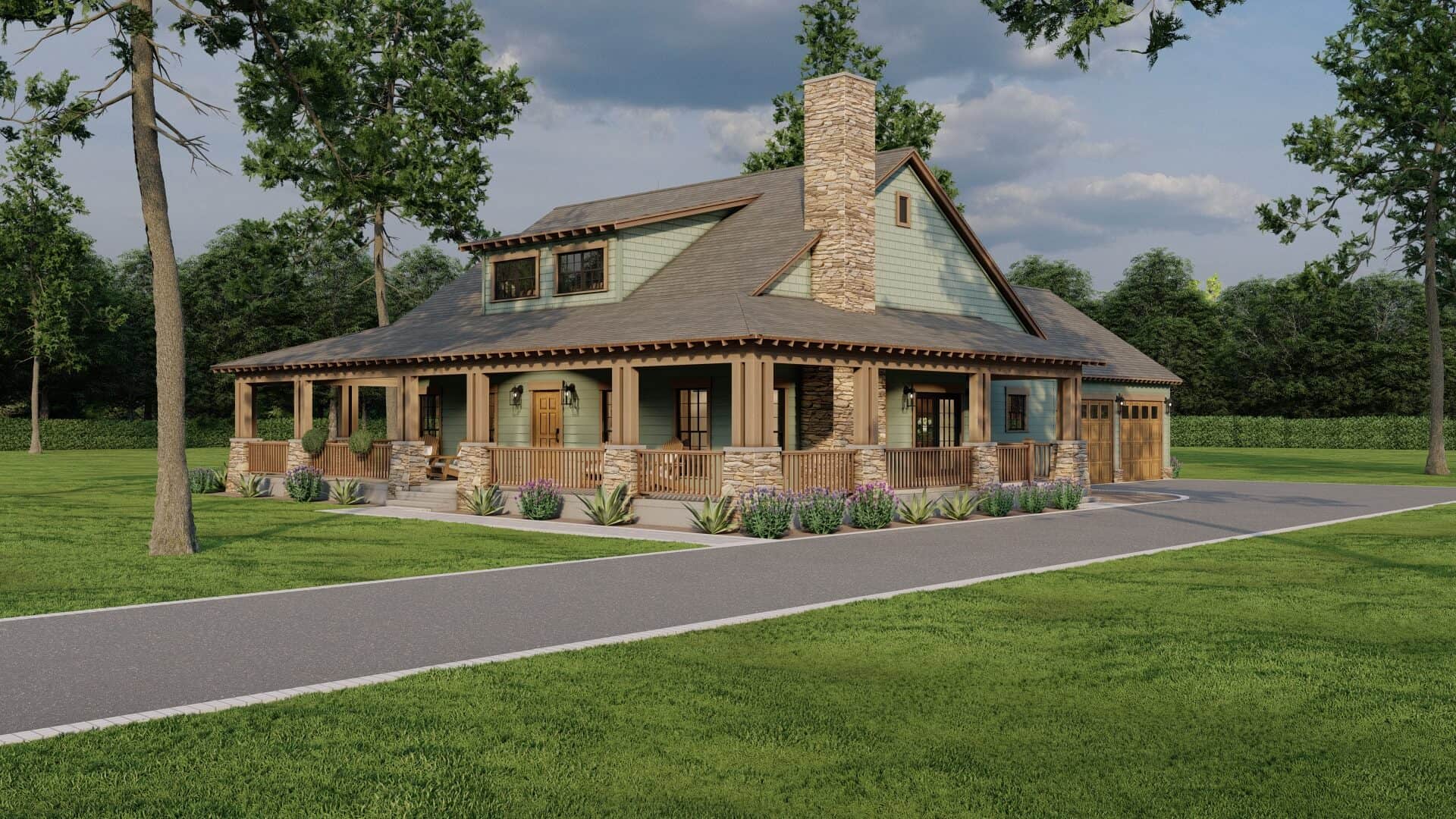
Specifications
- Area: 1,805 sq. ft.
- Bedrooms: 2
- Bathrooms: 2
- Stories: 1.5
- Garages: 2
Welcome to the gallery of photos for 1805 Sq Ft Country with Great Room. The floor plans are shown below:
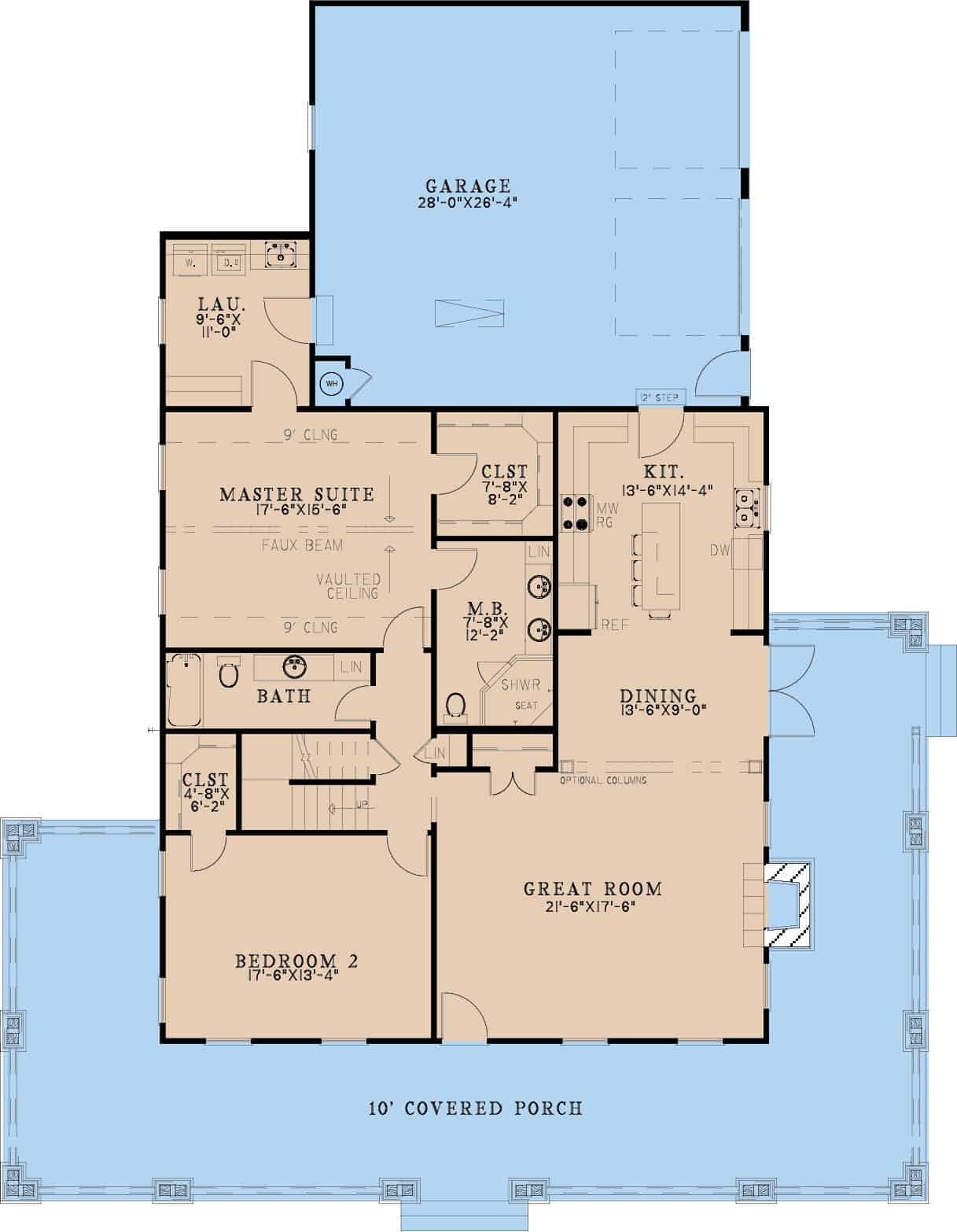
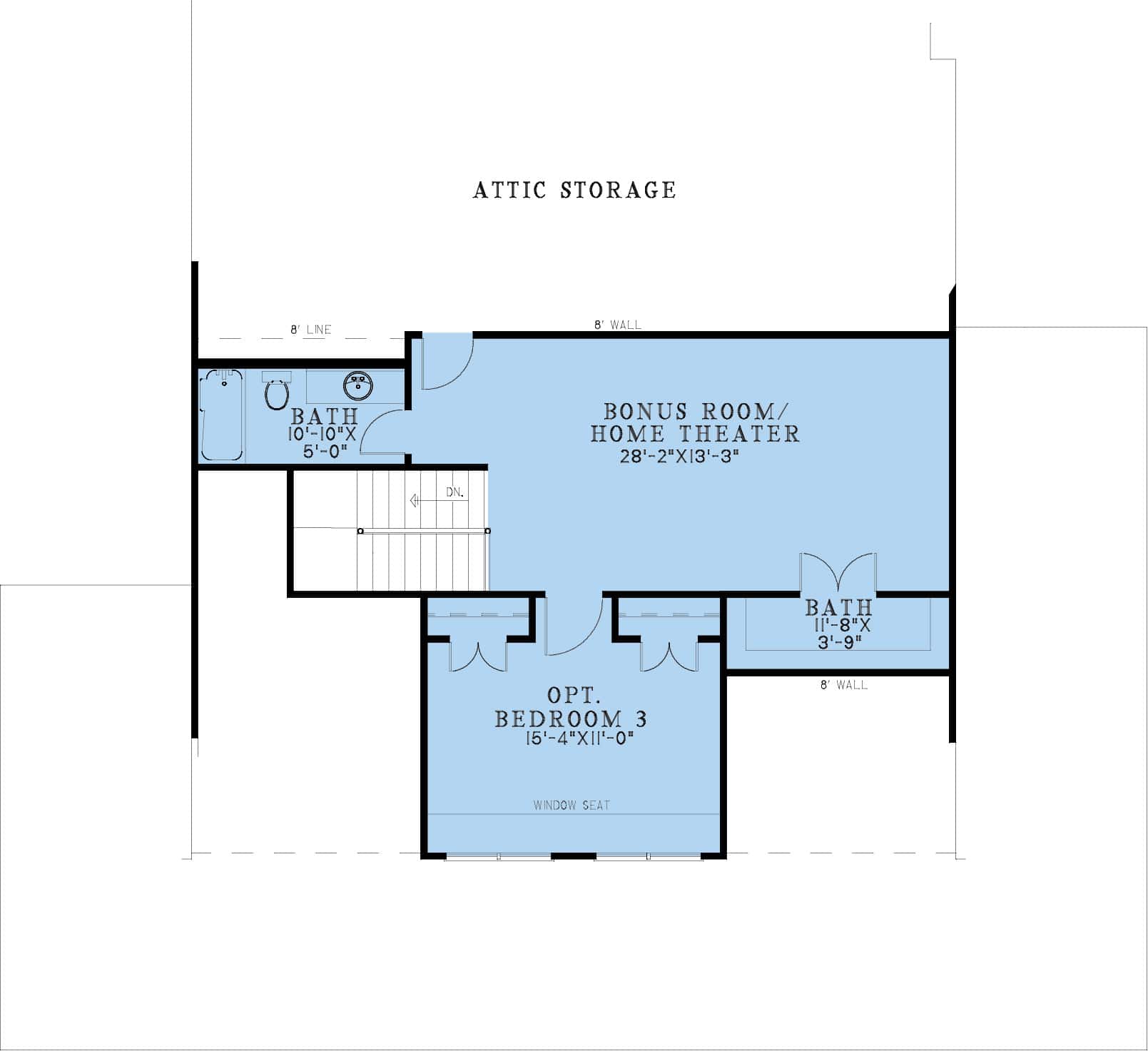

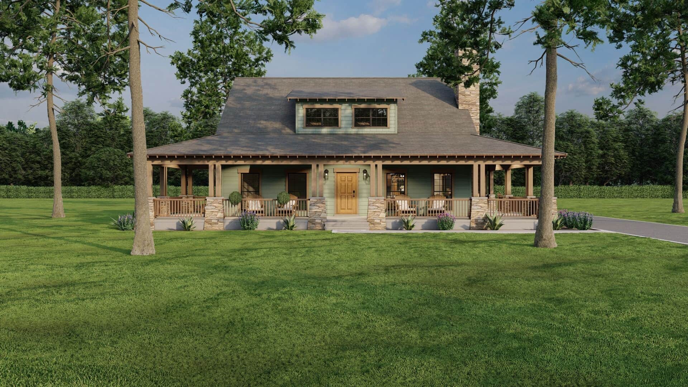
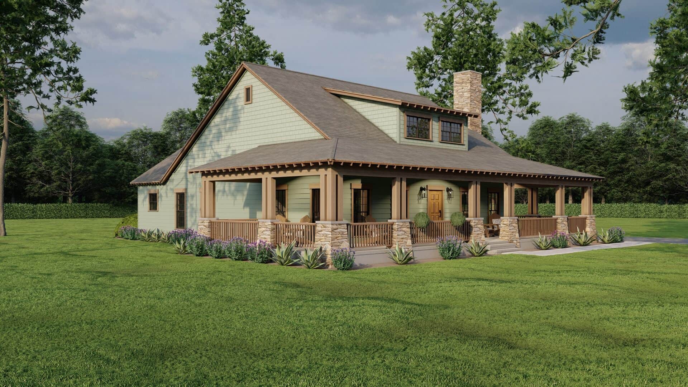
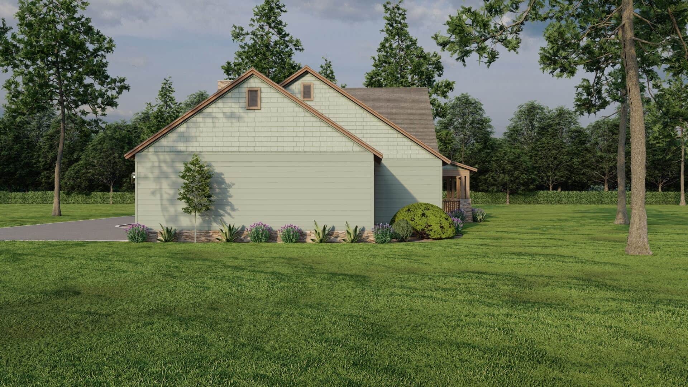
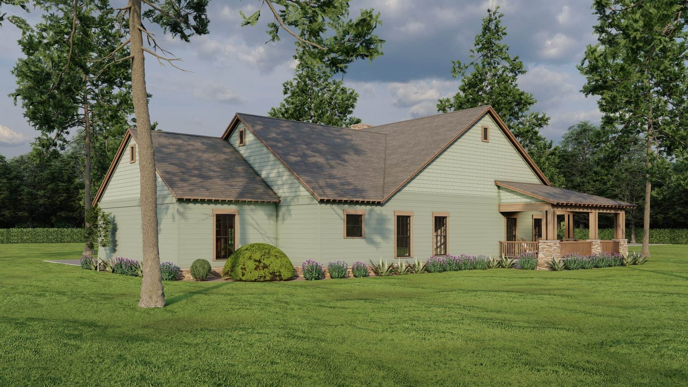
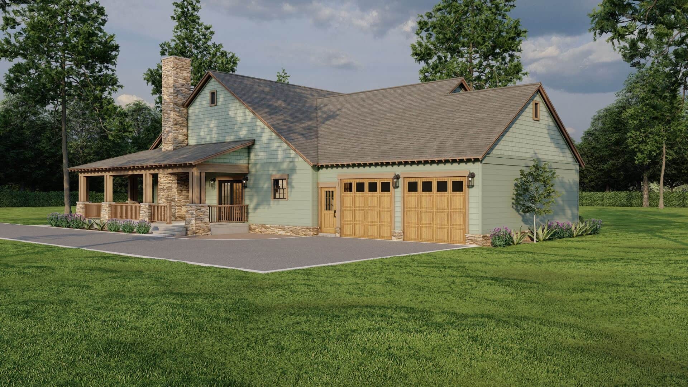
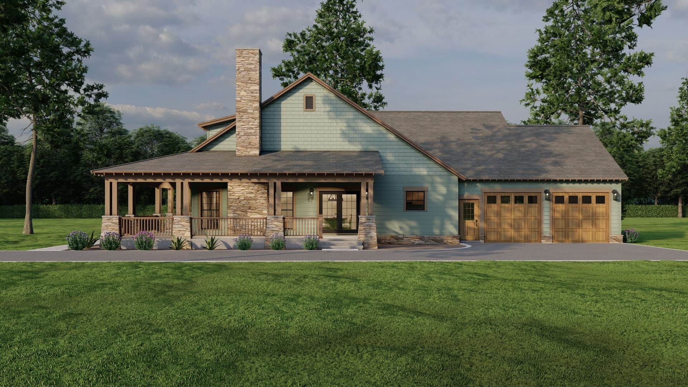
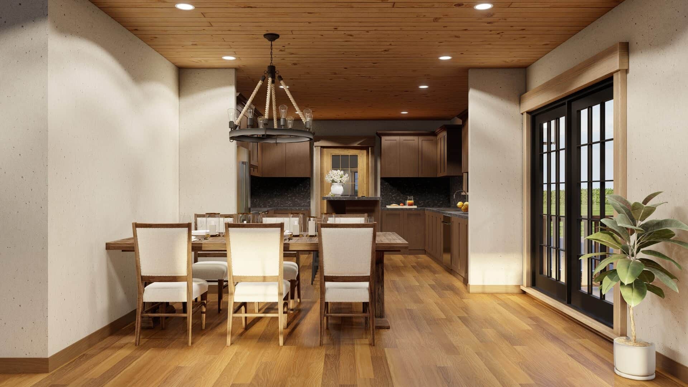
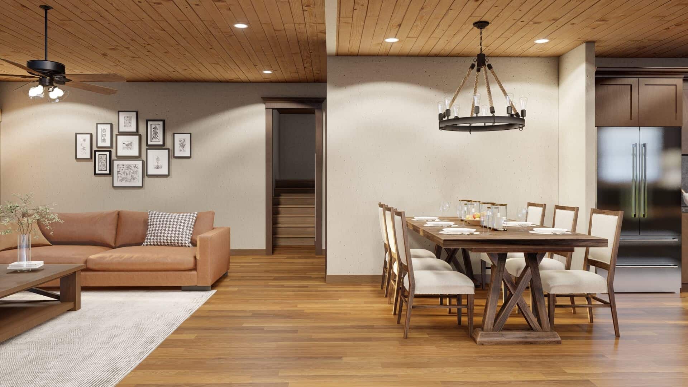
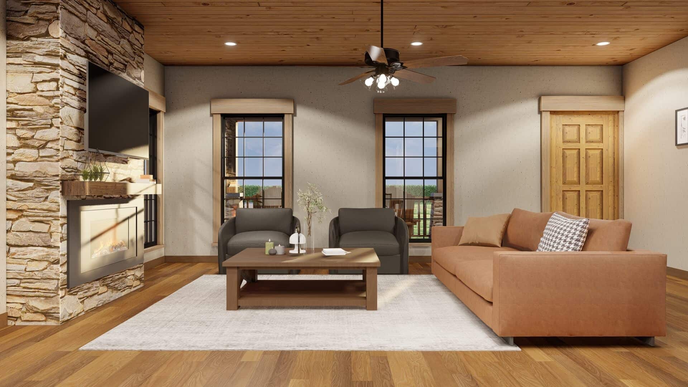
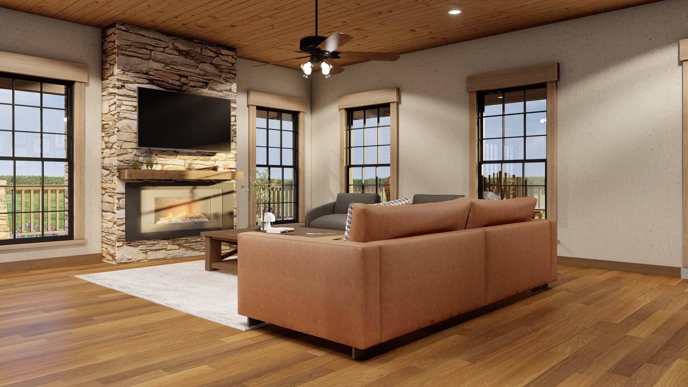
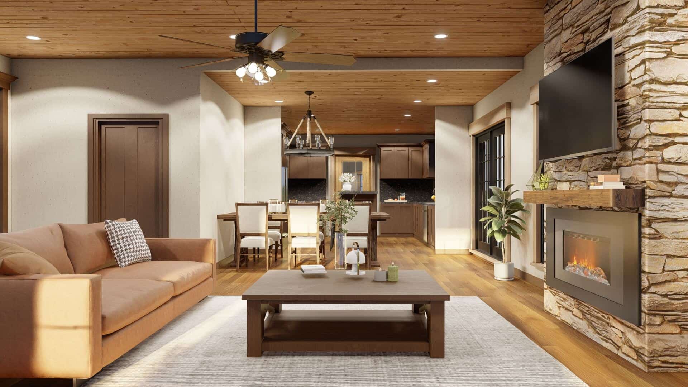
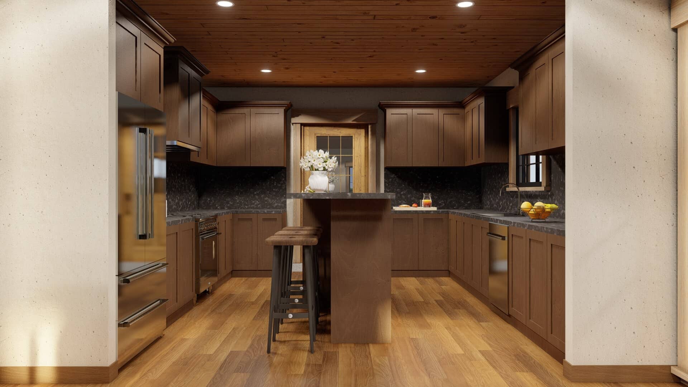
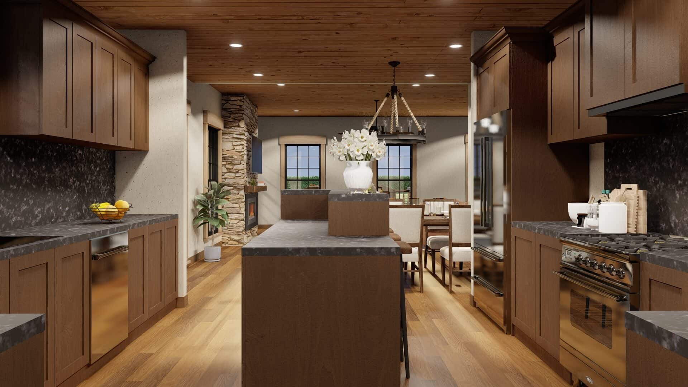
Adorned with charming Country accents, this Rustic-style home encompasses 1,805 square feet, featuring 2 bedrooms, 2 bathrooms, and a 2-car garage.
Additionally, it offers a delightful array of amenities including a spacious Great Room, a Bonus Room, a Master Bedroom with a Walk-in Closet, and a well-appointed Master Bathroom.
Source: Plan # 193-1302
You May Also Like
3-Bedroom New American Home with Outdoor Entertaining Space In Back (Floor Plans)
6-Bedroom New America House with 3-Car Garage (Floor Plans)
2-Beedroom Drift Wood Ranch (Floor Plans)
Double-Story, 2-Bedroom Modern Rustic Garage Apartment (Floor Plan)
4-Bedroom Luxury Mountain Home for a Rear-sloping Lot with Views (Floor Plans)
3-Bedroom, Silvertorn Adorable Ranch Farmhouse Style House (Floor Plans)
5-Bedroom Charming Victorian with Finished Basement (Floor Plans)
3-Bedroom Chestnut Falls Cottage (Floor Plans)
Mountain (or Lake) House with Second Floor Balcony (Floor Plans)
Single-Story, 3-Bedroom The Clearlake: Modern design with open living spaces (Floor Plans)
4-Bedroom Rustic Country Barn-Like House (Floor Plans)
4-Bedroom Contemporary Craftsman with Bonus Room and Breakfast Nook - 2362 Sq Ft (Floor Plans)
Exclusive Single-Story Home With Private Master Suite And 4-Car Garage (Floor Plan)
Single-Story, 3-Bedroom Bungalow House with Attached Garage (Floor Plan)
3-Bedroom Elegant Contemporary Farmhouse with Versatile Bonus Room (Floor Plans)
3-Bedroom The Springhill: Courtyard Entry Garage (Floor Plans)
Prairie-Style House with Casita Space - 3742 Sq Ft (Floor Plans)
5-Bedroom Buena Vista (Floor Plans)
2-Bedroom Mountain House with Wrap-Around Porch - 1504 Sq Ft (Floor Plans)
Single-Story, 3-Bedroom Lakeview Modern Farmhouse (Floor Plans)
4-Bedroom The Forsythe: Traditional Brick Home (Floor Plans)
Mediterranean-Style House Under 4,000 Square Feet with Private Bedroom Balcony (Floor Plans)
Double-Story, 4-Bedroom Unique and Grand House (Floor Plans)
5-Bedroom Country House with High Ceilings (Floor Plans)
1-Story, 3-Bedroom Capps 2 House (Floor Plan)
Single-Story, 2-Bedroom European Cottage-style Home with Modern Amenities (Floor Plans)
Rustic Modern Farmhouse with 2,200 Square Feet of Living Space (Floor Plans)
Double-Story, 4-Bedroom Black Nugget Lodge With 4 Full Bathrooms & 1 Garage (Floor Plans)
Double-Story, 4-Bedroom Modern Farmhouse Barndominium with Large Bonus Room over Garage (Floor Plan)
Double-Story, 3-Bedroom Bungalow for a Narrow Lot (Floor Plans)
3-Bedroom Family Craftsman Style House (Floor Plans)
Single-Story, 3-Bedroom 2507-4596 Sq Ft Contemporary with Great Room (Floor Plans)
Southern French Country House With 4 Modifications (Floor Plans)
3-Bedroom Traditional Ranch Home (Floor Plans)
Perfectly Balanced 4-Bed Modern Farmhouse (Floor Plan)
2-Bedroom Craftsman House with Loft - 2959 Sq Ft (Floor Plans)
