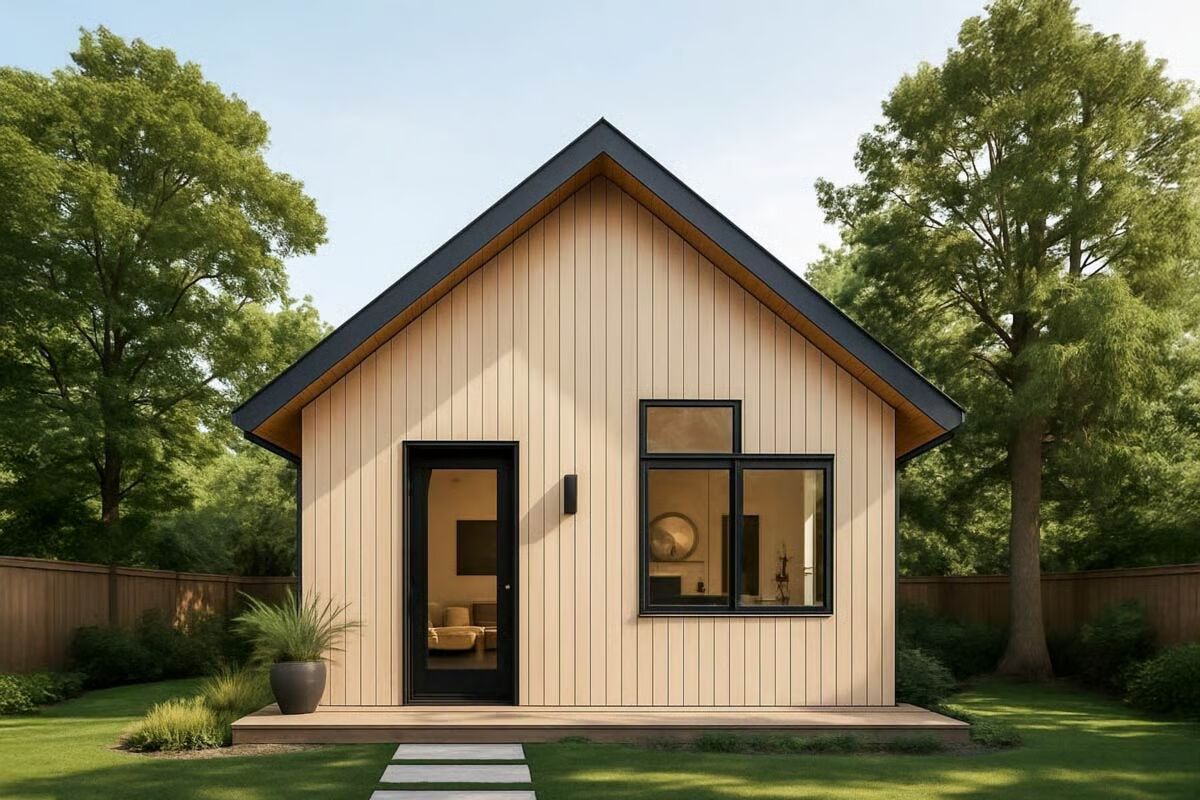
Specifications
- Area: 391 sq. ft.
- Bedrooms: 1
- Bathrooms: 1
- Stories: 1
Welcome to the gallery of photos for Tiny Home Under 400 Sq Ft. The floor plans are shown below:
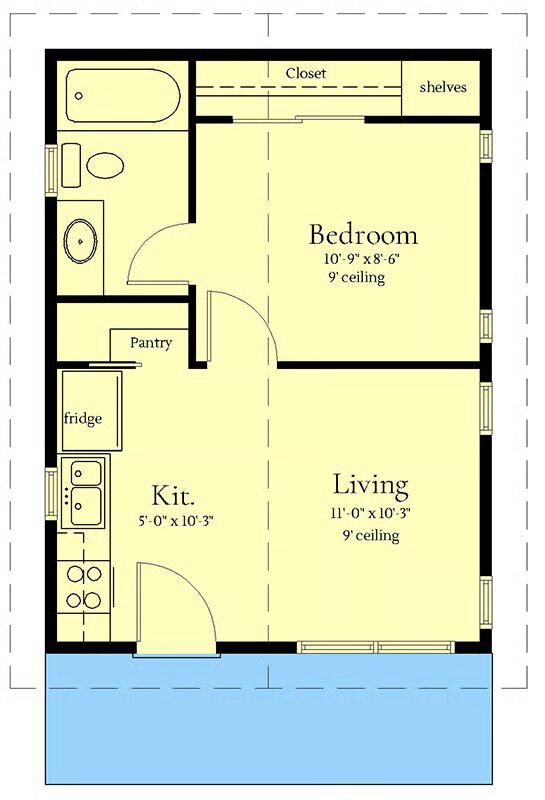
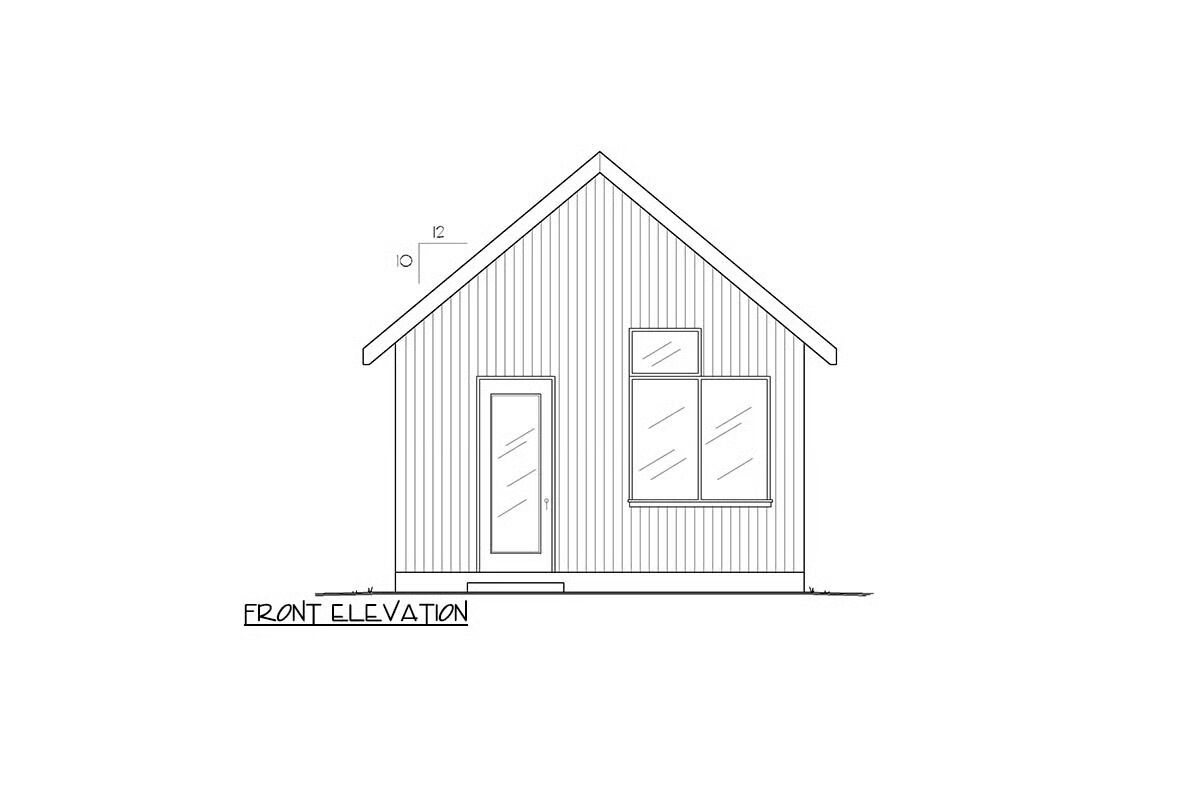
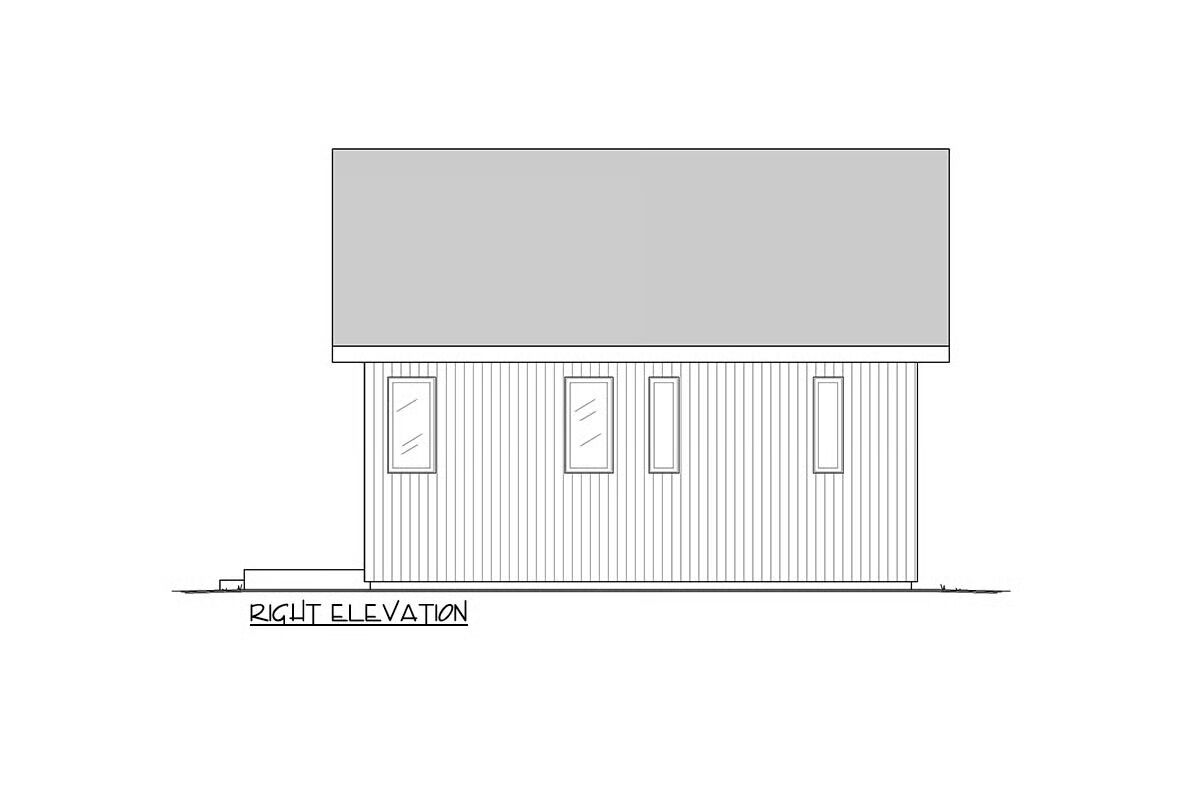
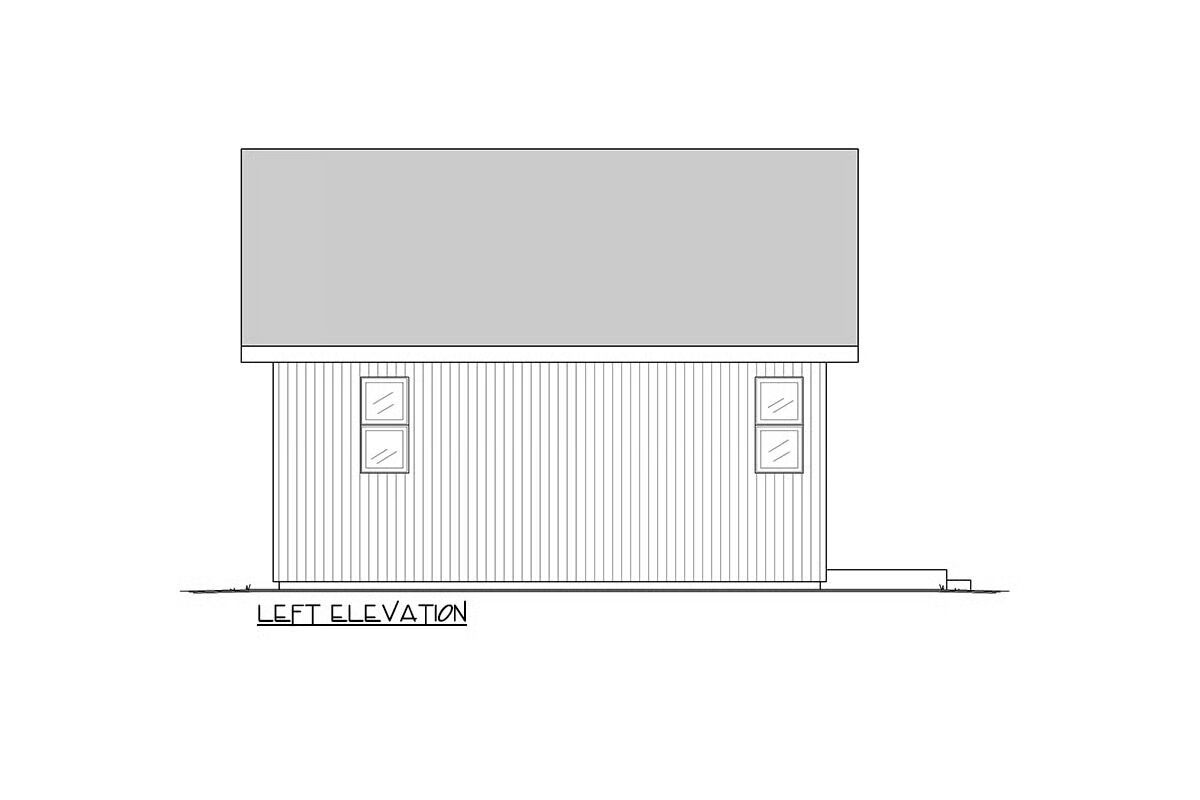
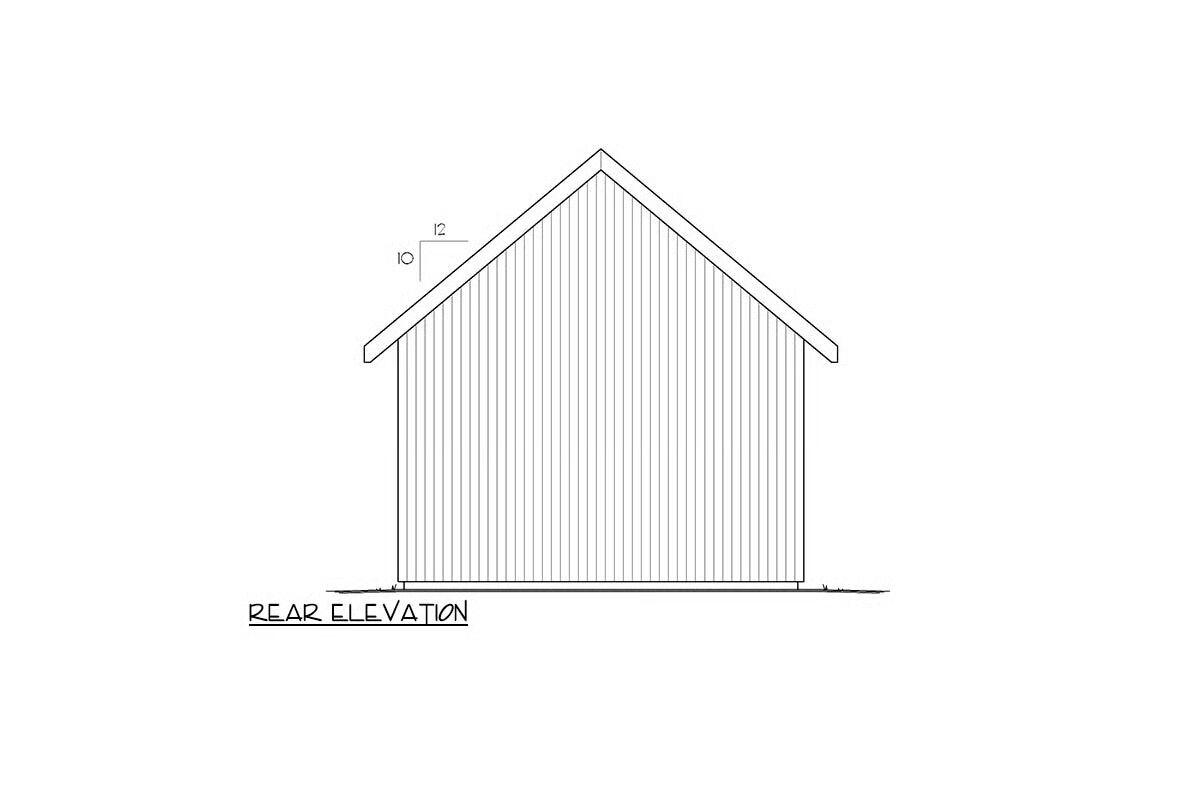

This country cabin tiny house plan offers 381 square feet of heated living space, featuring 1 bedroom and 1 bathroom.
Compact and efficient, it’s perfect as a cozy getaway, guest house, or minimalist full-time residence.
You May Also Like
Mountain Lake Home with Vaulted Great Room and Pool House (Floor Plans)
Double-Story, 1-Bedroom Tiny House with Loft (Floor Plans)
Double-Story, 5-Bedroom Contemporary Farmhouse Under 3300 Square Feet with Bonus Expansion (Floor Pl...
3-Bedroom Texas-Style Home With Craftsman Detail (Floor Plans)
Vita Encantata Beautiful Craftsman Style House (Floor Plans)
2-Bedroom Exclusive Micro Modern House Open Floor (Floor Plans)
6-Bedroom Gracious Lodge Home (Floor Plans)
Single-Story, 3-Bedroom Dos Riatas Ranch Metal Framed Barndominium Farmhouse (Floor Plan)
5-Bedroom The Hedlund Narrow Craftsman House With 2-Car Garage (Floor Plans)
Double-Story, 3-Bedroom 2,216 Square Foot Farmhouse with Home Office and 2-Car Garage (Floor Plans)
3-Bedroom, Richmond House (Floor Plans)
3-Bedroom Ultra-modern House with Pull-through 2-car Garage (Floor Plans)
3-Bedroom Southern House with Dual Closets - 2763 Sq Ft (Floor Plans)
4-Bedroom Craftsman with Smart Looks (Floor Plans)
Single-Story, 3-Bedroom Southern Style House Under 1700 Sq Ft with L-Shaped Front Porch (Floor Plans...
3-Bedroom Stone and Stucco-Clad House with Home Office (Floor Plans)
Single-Story, 3-Bedroom The Champlain (Floor Plan)
4-Bedroom Ford Creek (Floor Plans)
4-Bedroom White Lily: Beautiful Transitional Farmhouse Style House (Floor Plans)
3-Bedroom The Sloan: Modern Farmhouse with Rustic Details (Floor Plans)
Single-Story, 4-Bedroom Ranch House with 2-Car Garage (Floor Plans)
Rustic Modern Farmhouse Under 1900 Square Feet with 3-Car Garage (Floor Plans)
Craftsman Farmhouse with Fun-Filled Lower Level (Floor Plans)
3-Bedroom The Idlewild: Warm Craftsman Style (Floor Plans)
Modern Country Farmhouse With Formal Dining Room (Floor Plan)
Storybook Bungalow with Bonus (Floor Plans)
3-Bedroom Simple Modern Farmhouse with Home Office and Great Curb Appeal (Floor Plans)
4-Bedroom Barndominium-Style House with Vaulted Living and Covered Outdoor Spaces (Floor Plans)
1-Bedroom Modern Farmhouse With Spacious 2-Car Garage (Floor Plan)
Double-Story, 5-Bedroom Twin Chimneys House Style (Floor Plans)
3-Bedroom 1546 Square Foot 2-Story Rustic Cottage House (Floor Plans)
3-Bedroom Farmhouse With 2 Porches & 2-Car Garage (Floor Plans)
3-Bedroom Contemporary Craftsman Home with Covered Lanai (Floor Plans)
3-Bedroom Charming Narrow Lot Contemporary House with Vaulted Family Room and Split Bedrooms (Floor ...
Single-Story, 2-Bedroom Barndominium-Style House with 2-Story Interior (Floor Plans)
3-Bedroom House with 2-Car Garage (Floor Plans)
