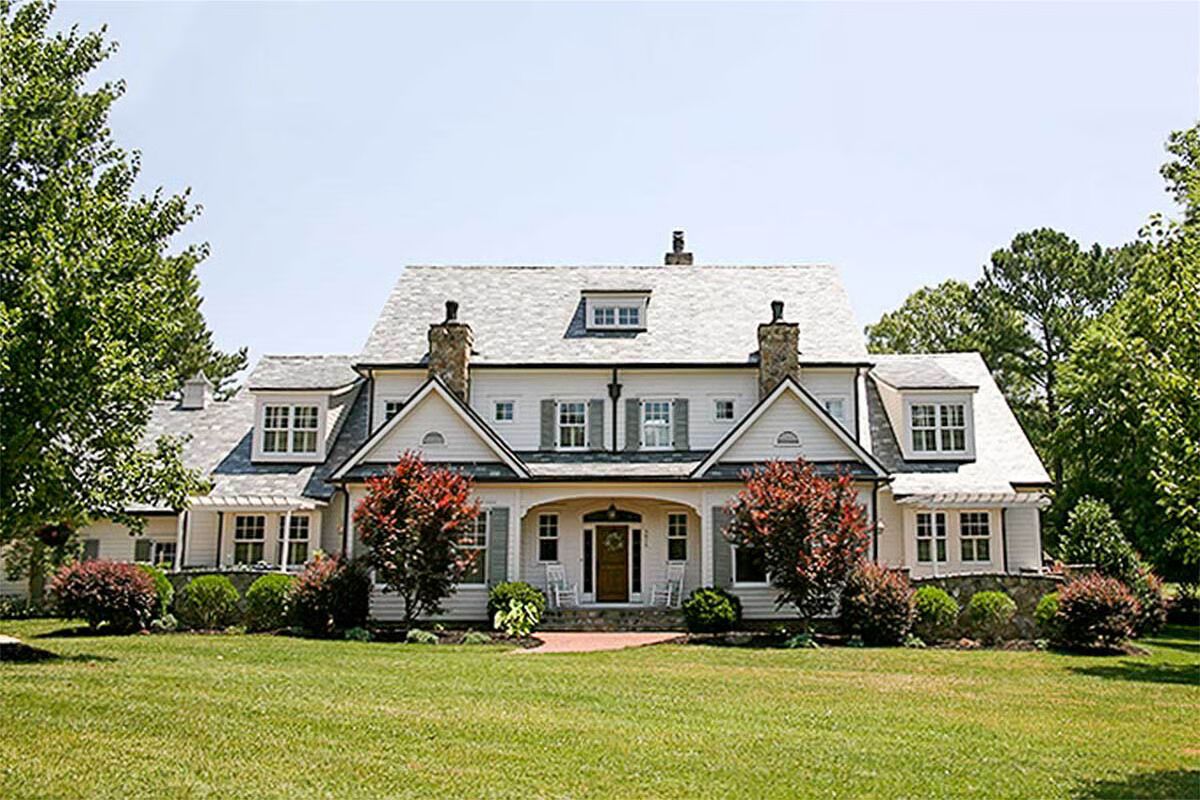
Specifications
- Area: 5,404 sq. ft.
- Bedrooms: 4
- Bathrooms: 4.5
- Stories: 2
- Garages: 3
Welcome to the gallery of photos for Spacious Traditional House. The floor plans are shown below:
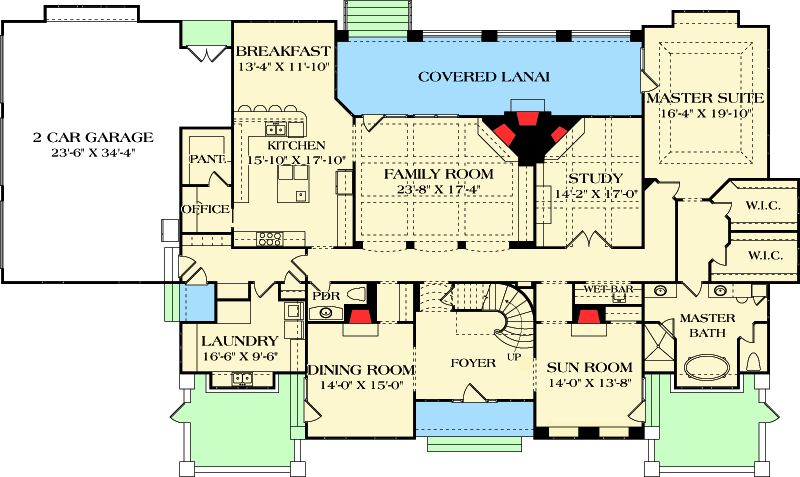
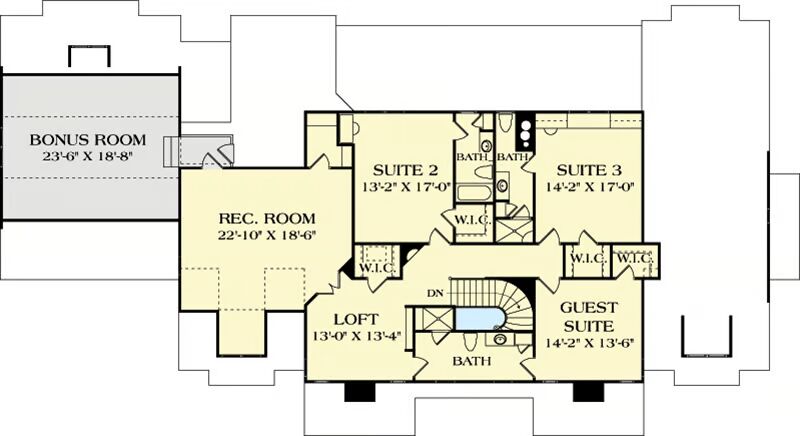
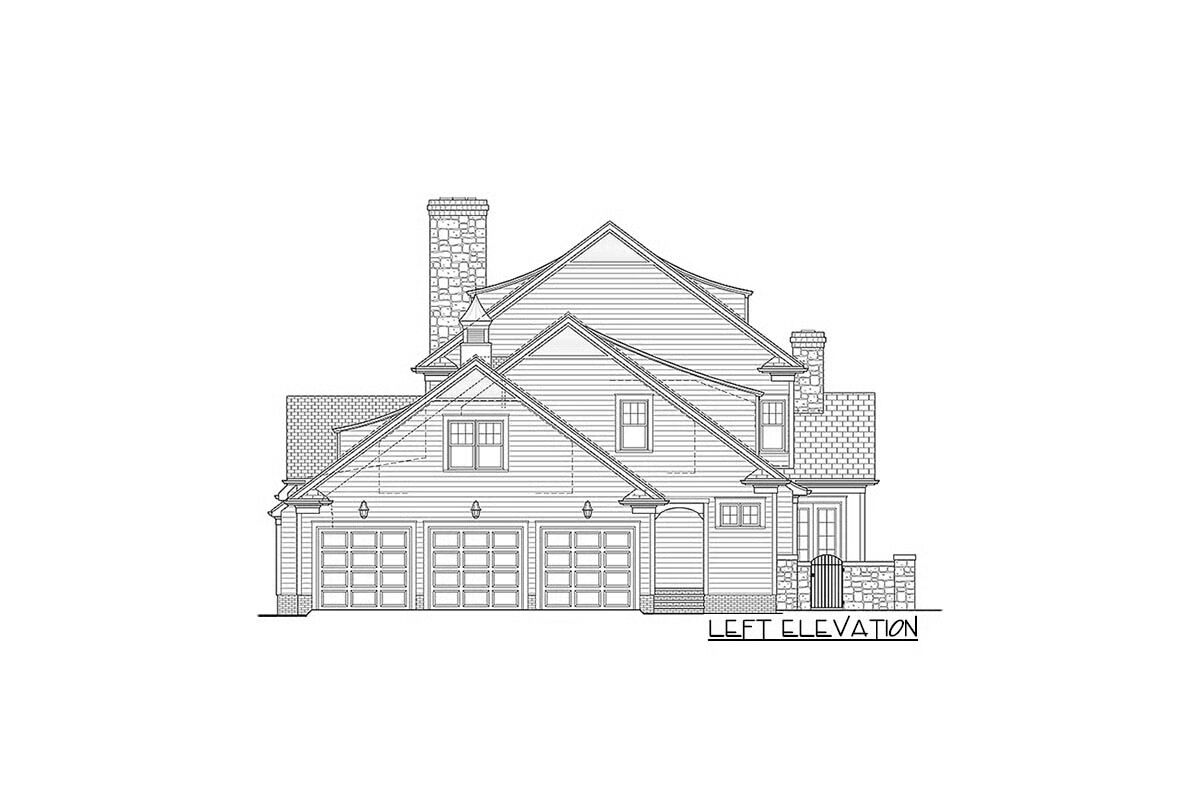
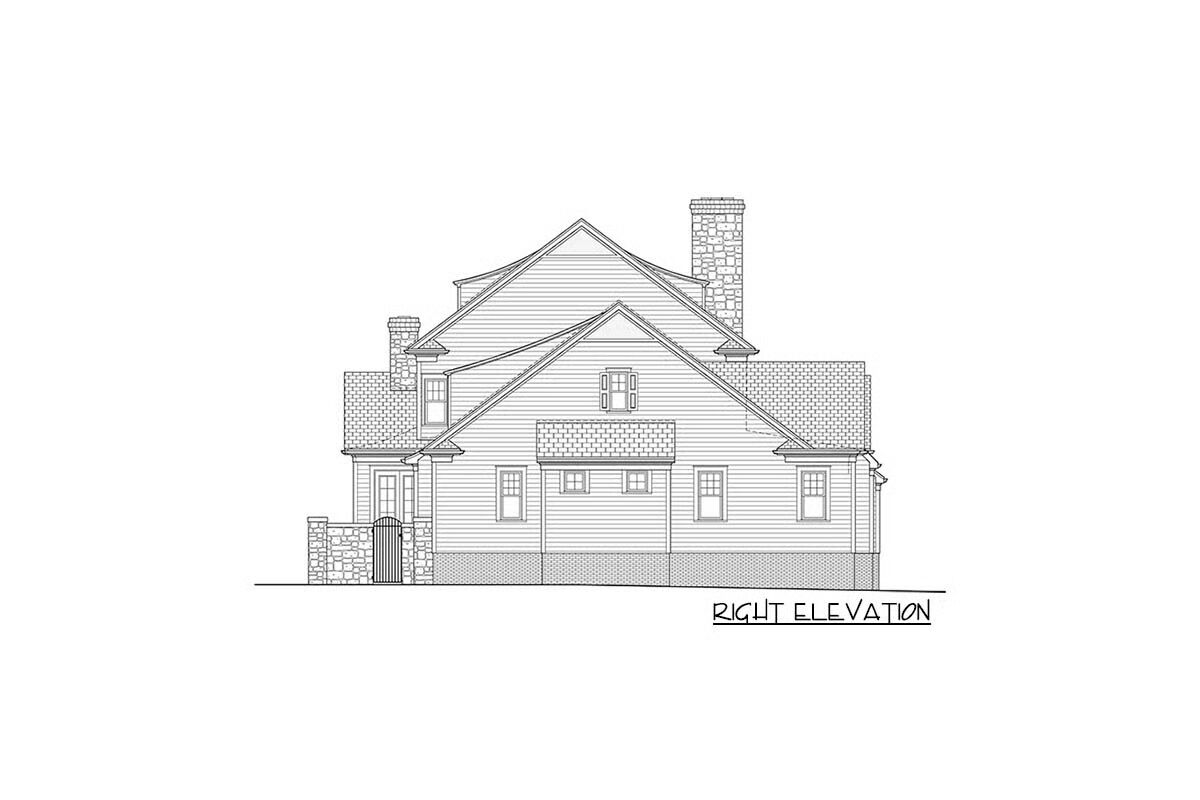
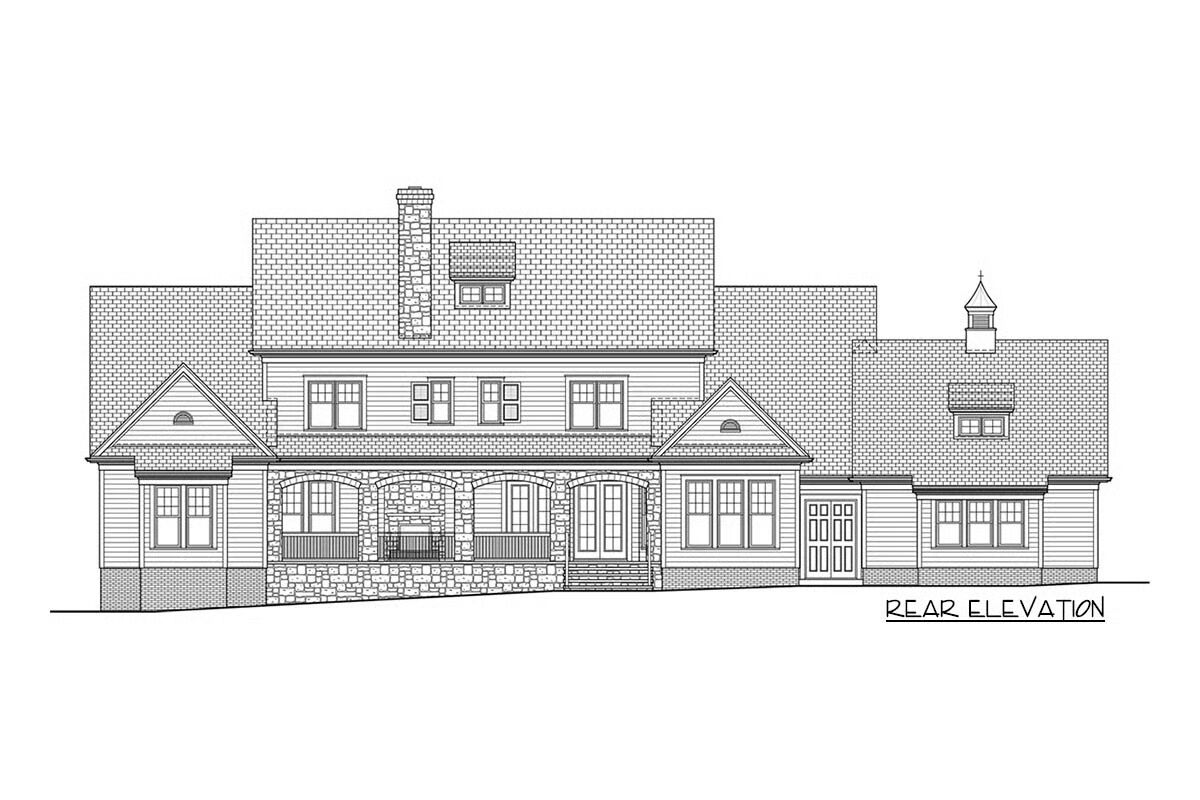

Showcasing timeless balance and symmetry, this Traditional home makes a commanding first impression. A wide foyer welcomes you with views of a sweeping curved staircase, flanked by a sunroom and formal dining room—each with its own cozy fireplace.
In the rear of the home, the oversized family room is crowned with a coffered ceiling and anchored by a corner fireplace, while the private study also enjoys its own hearth. Outdoor living is equally inviting with a covered lanai featuring a fourth fireplace for year-round enjoyment.
The chef’s kitchen includes a convenient pocket office—perfect for managing household tasks or keeping the family computer tucked away.
The master suite is a true retreat, showcasing a double tray ceiling, dual walk-in closets, and a spa-like bath with a soaking tub.
Upstairs, every bedroom and the loft area feature walk-in closets, while the enormous recreation room and sunken bonus room above the garage provide endless options for play and entertainment.
Blending traditional elegance with modern functionality, this home offers refined living spaces designed for both everyday comfort and grand entertaining.
