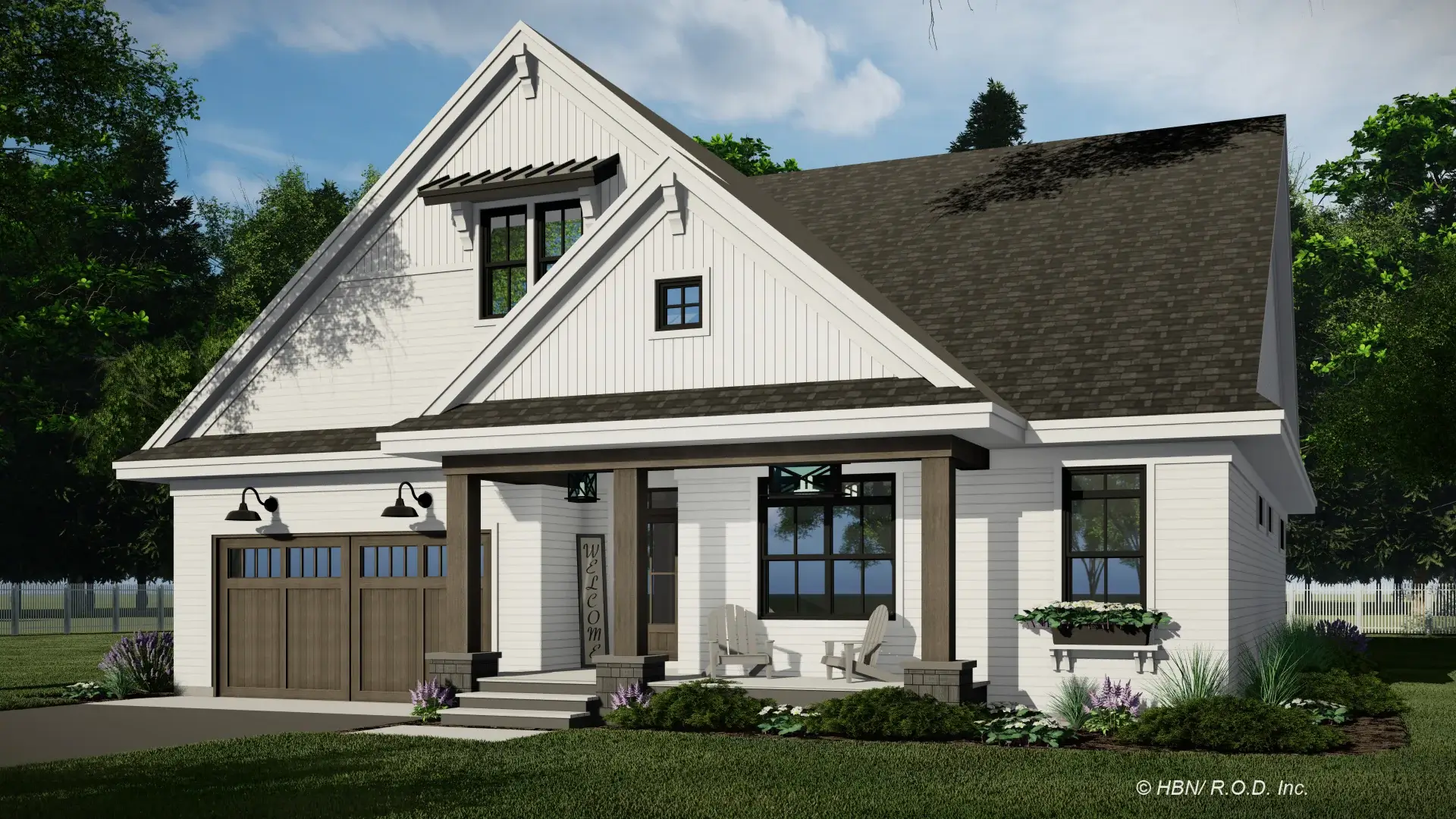
Specifications
- Area: 2,170 sq. ft.
- Bedrooms: 3
- Bathrooms: 2
- Stories: 1
- Garages: 2
Welcome to the gallery of photos for Sunny Acres House. The floor plan is shown below:
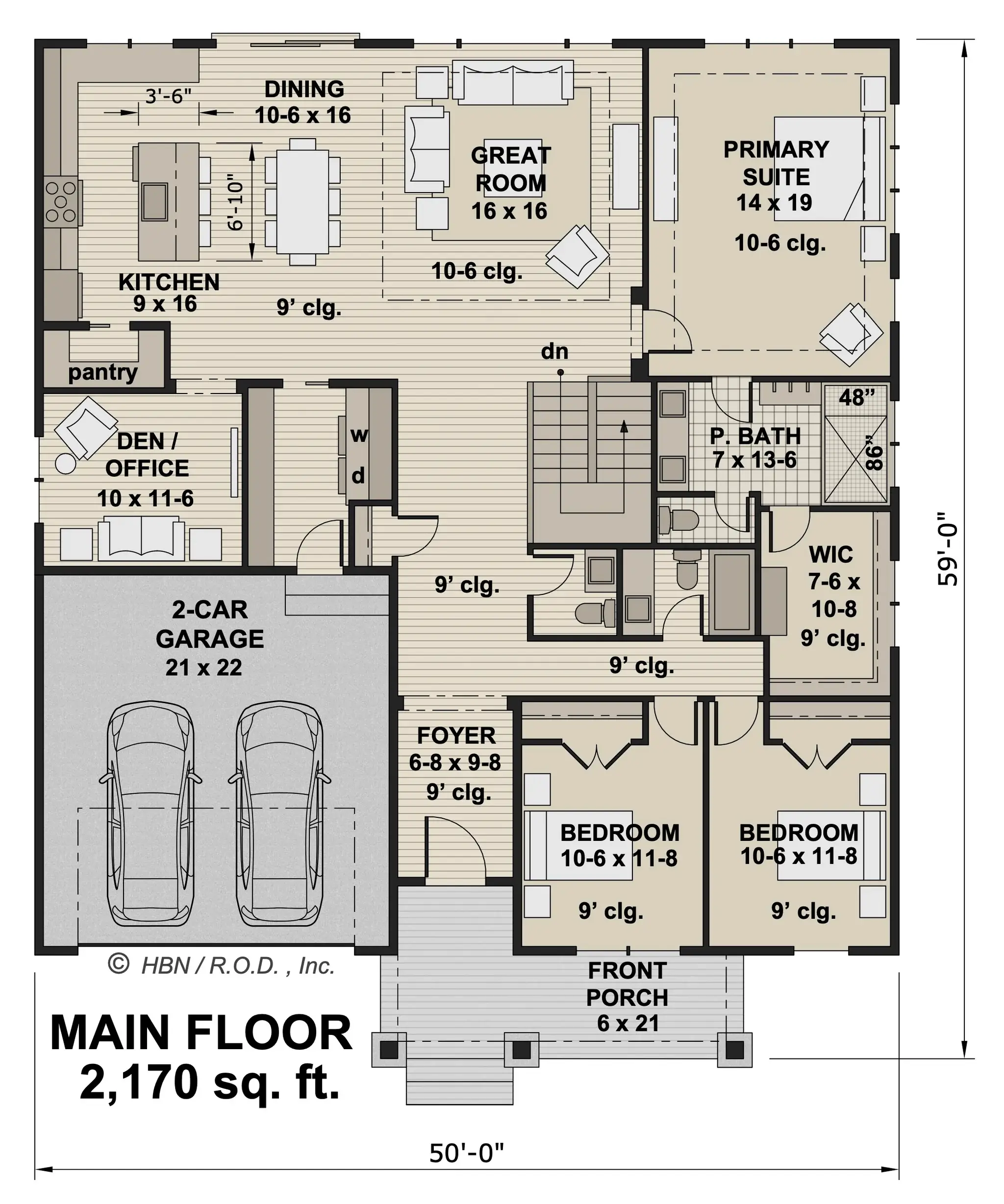
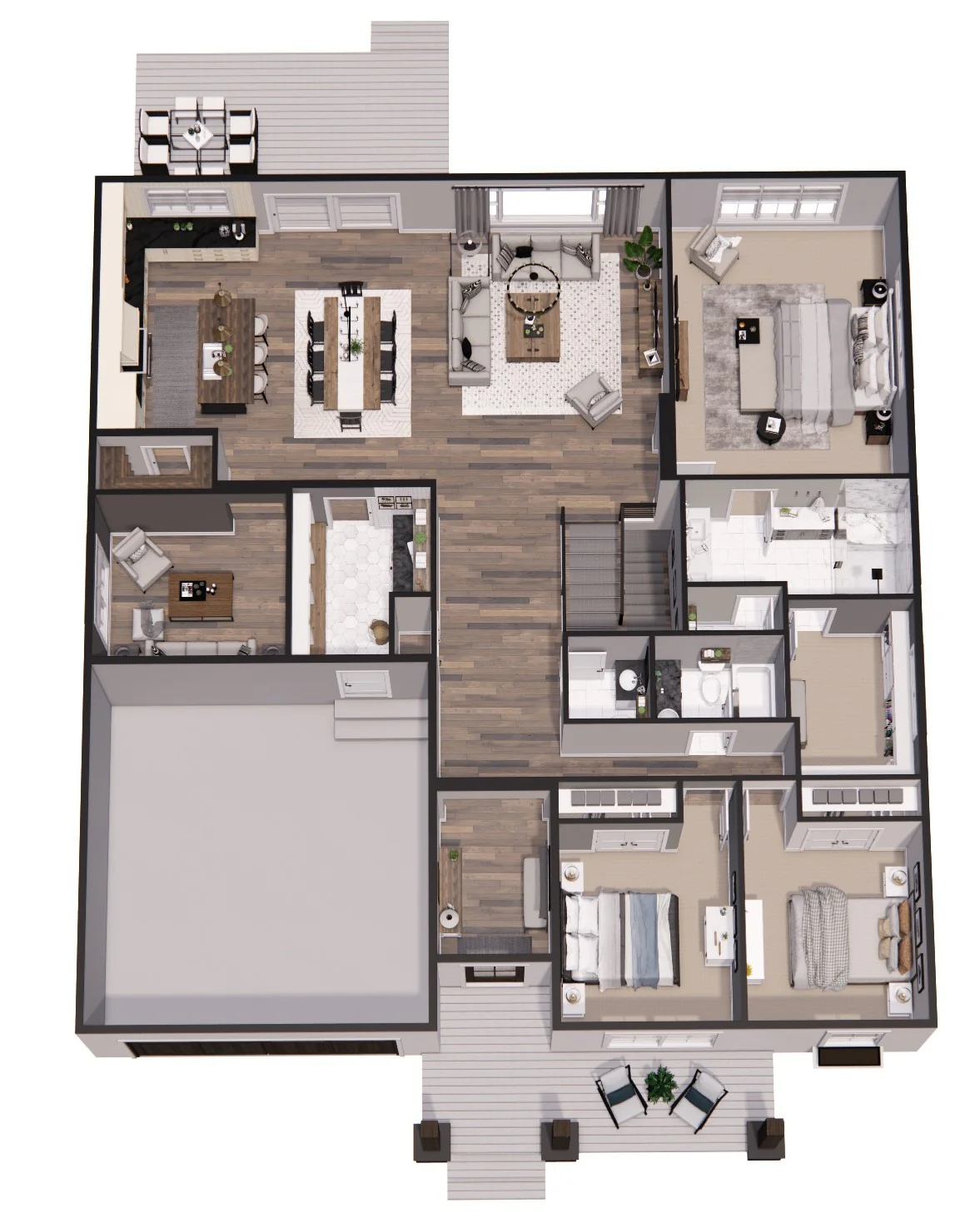
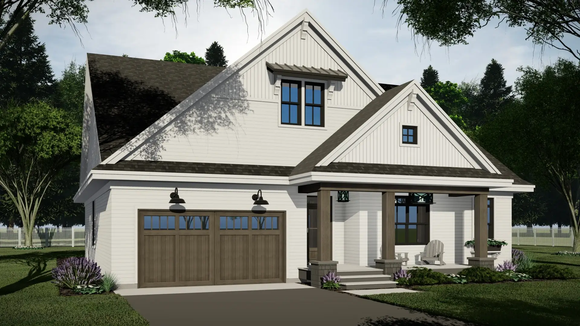
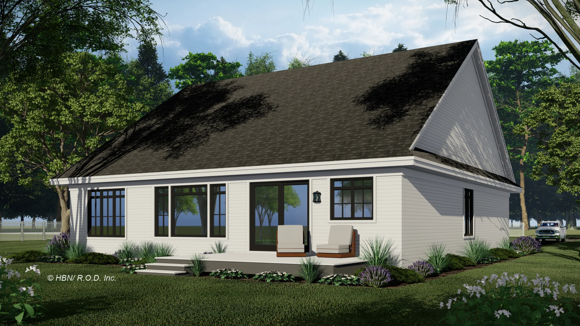
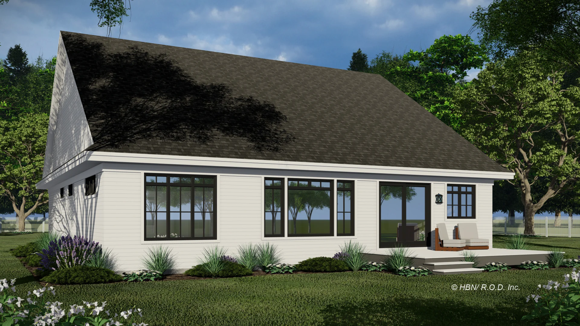
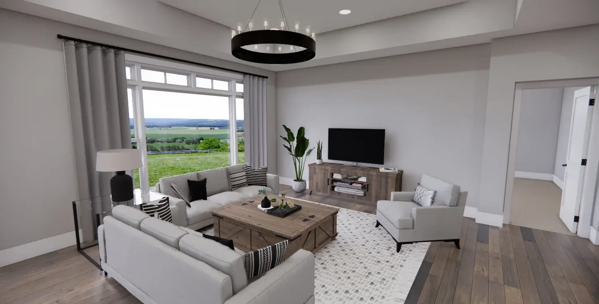
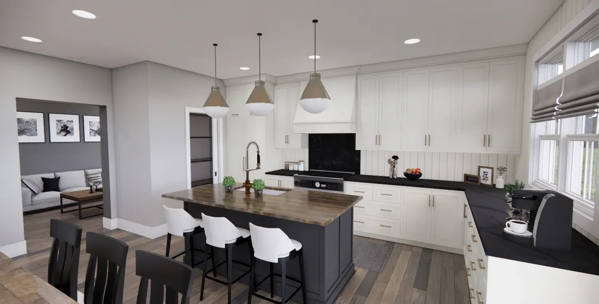
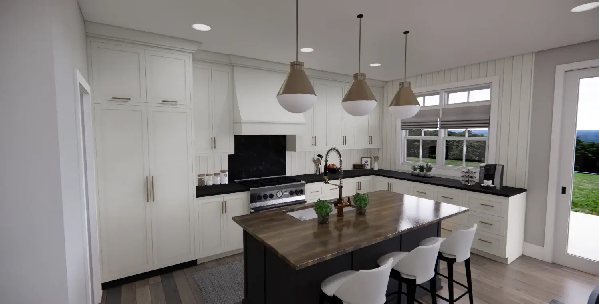
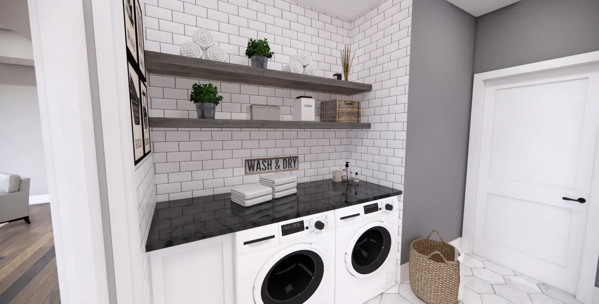
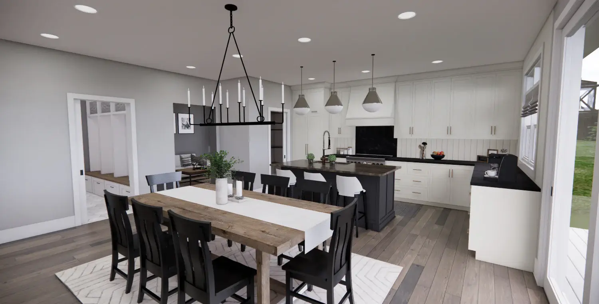
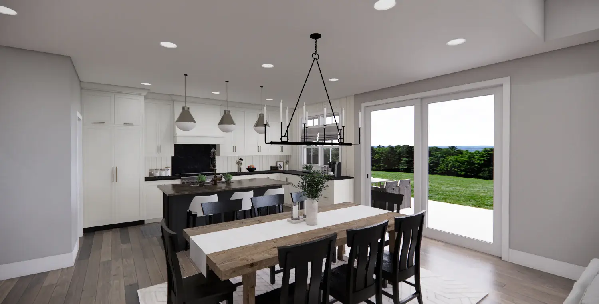
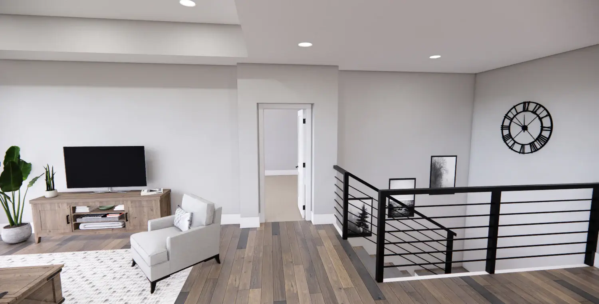
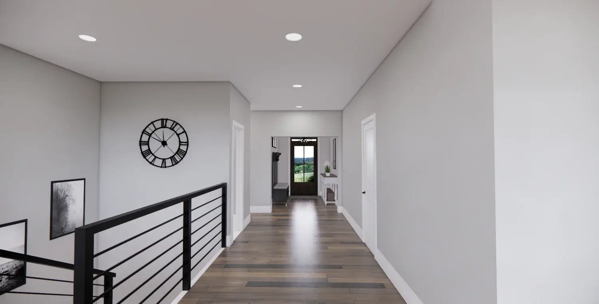
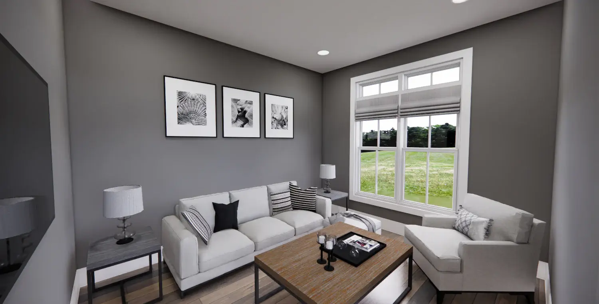
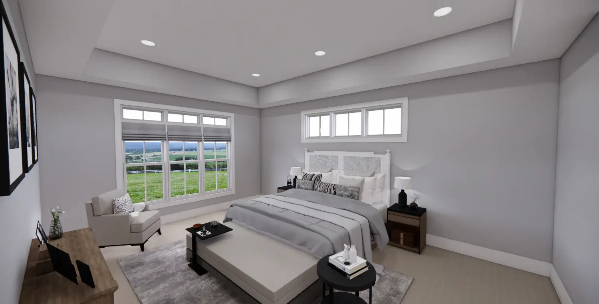
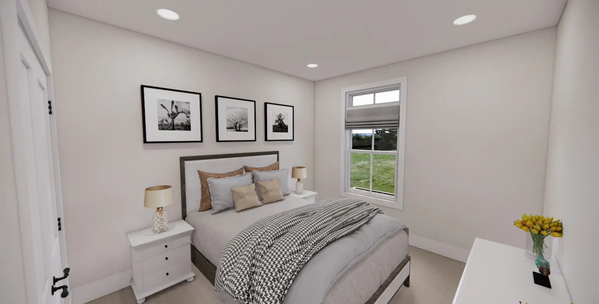
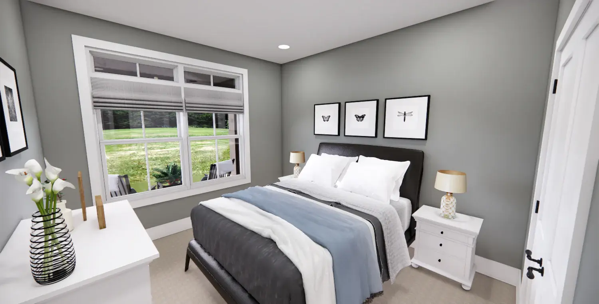
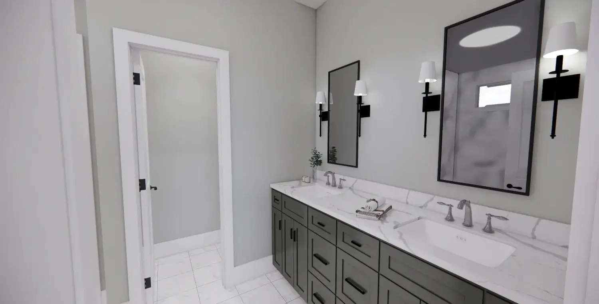
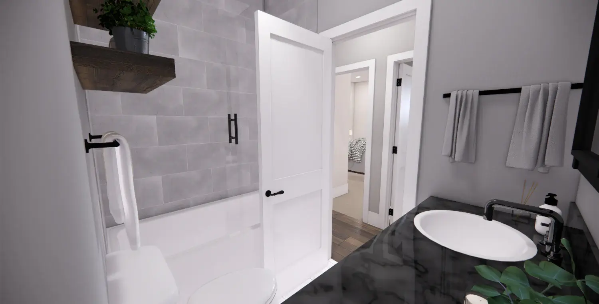
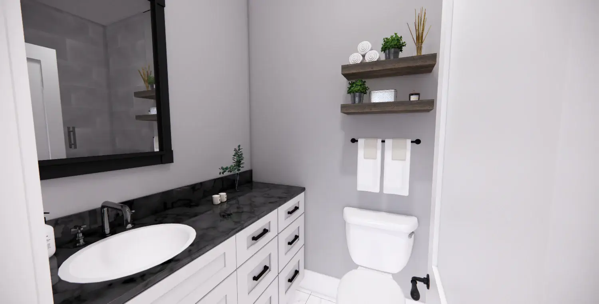
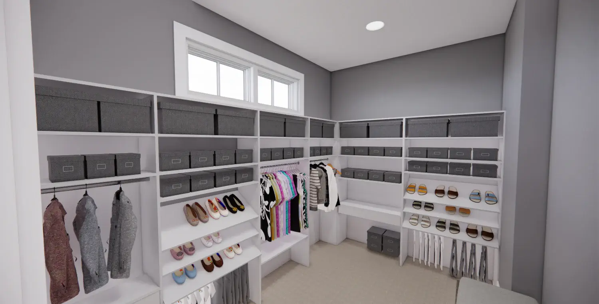
Charming 3-Bedroom Modern Farmhouse with Stylish Stone & Steel Exterior
Welcome to this beautifully designed Modern Farmhouse, offering 2,170 square feet of thoughtfully planned living space with 3 bedrooms, 2.5 bathrooms, and an eye-catching stone and steel exterior that blends rustic charm with sleek modern elements.
Step inside to an inviting foyer that opens into a bright and open main living area. Designed for both comfort and functionality, this home features generous sightlines and abundant natural light, thanks to the many large windows throughout.
The expansive great room provides the perfect space for relaxing or entertaining, while the adjacent gourmet kitchen boasts a walk-in pantry, ample cabinetry, and a large island ideal for meal prep and casual gatherings.
The nearby dining area includes sliding glass doors that lead to the outdoors, making it easy to enjoy al fresco dining or weekend get-togethers on the patio.
The main-level master suite is a private retreat, complete with a spacious walk-in closet and a luxurious en-suite bath. Two additional bedrooms and a versatile sitting room or office provide flexibility for families, guests, or remote work.
Additional features include a mudroom with integrated laundry and a covered front porch that offers the perfect spot to unwind and take in the peaceful surroundings.
From its smart layout to its sophisticated finishes, this Modern Farmhouse is designed for today’s lifestyle—a perfect blend of style, comfort, and practicality.
