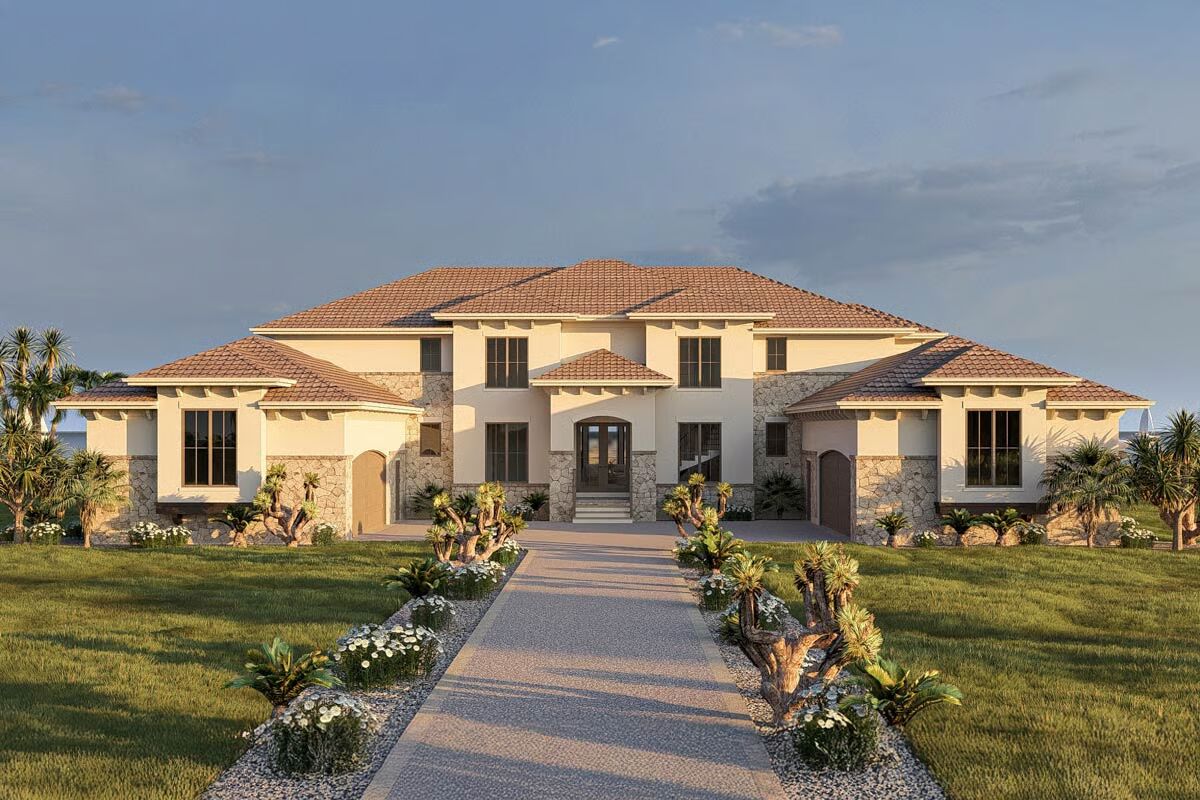
Specifications
- Area: 4,853 sq. ft.
- Bedrooms: 5
- Bathrooms: 4.5
- Stories: 2
- Garages: 4
Welcome to the gallery of photos for Luxurious Mediterranean House with 2-Story Great Room – 4853 Sq Ft. The floor plans are shown below:
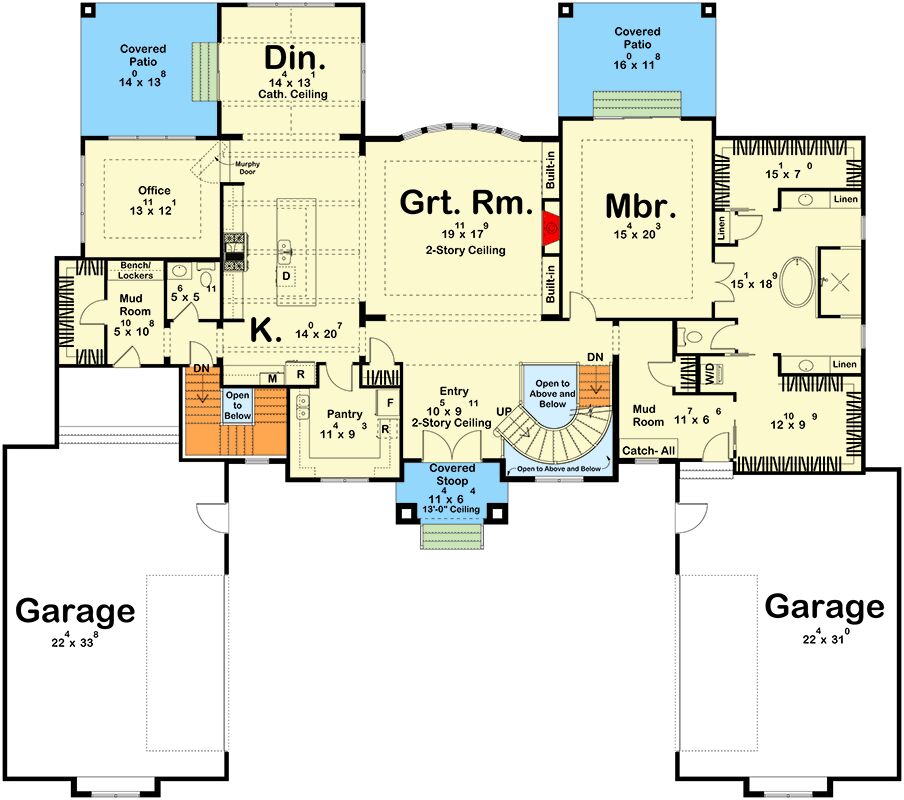
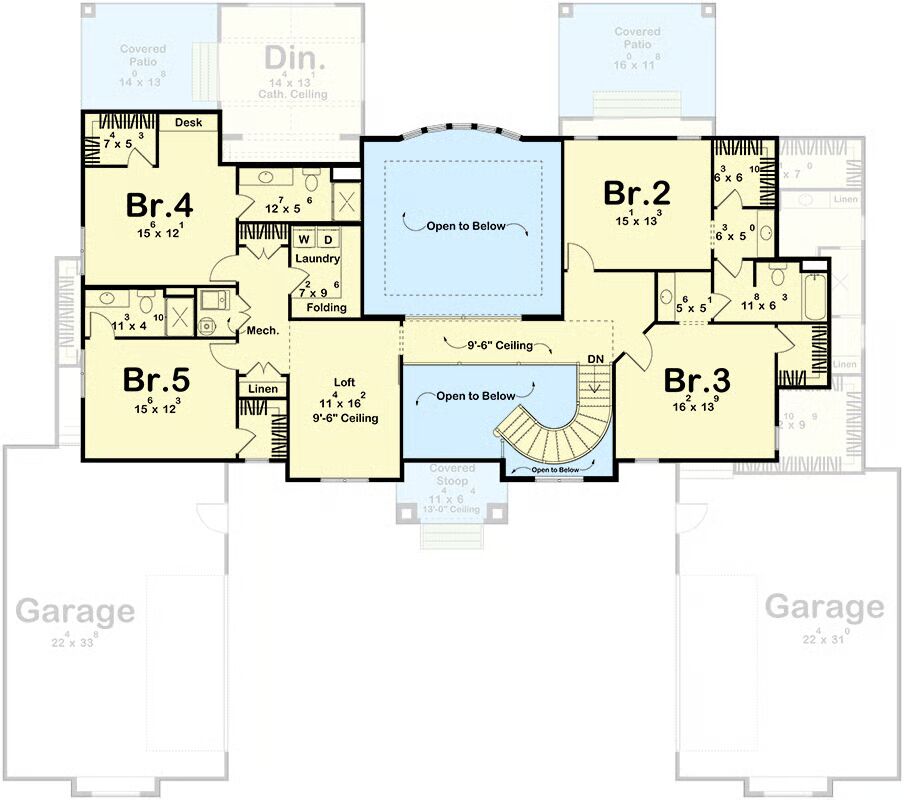
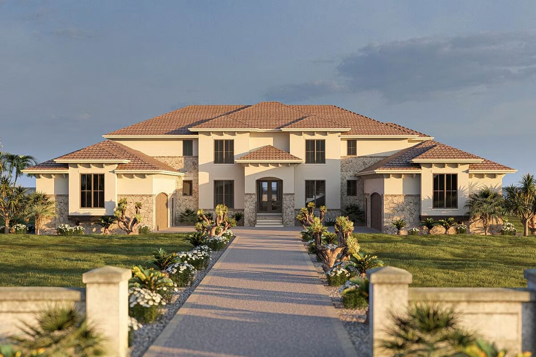
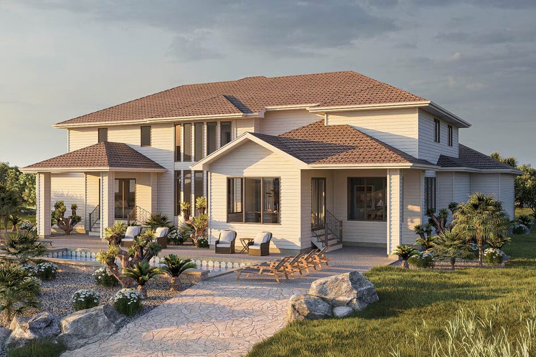
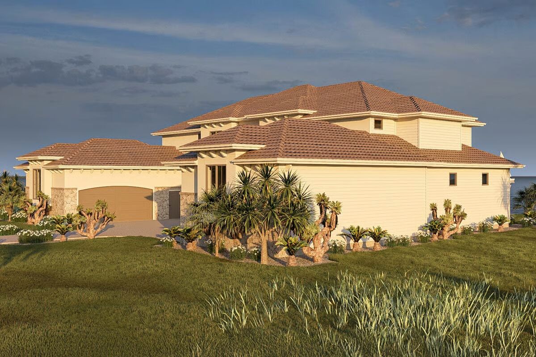
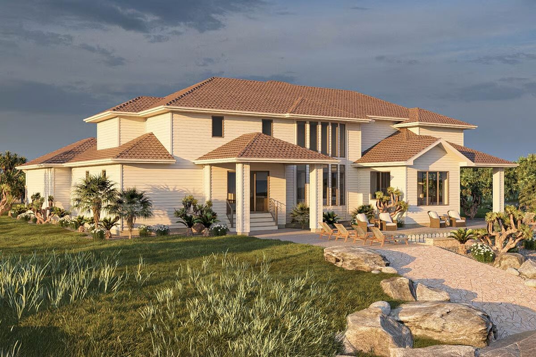
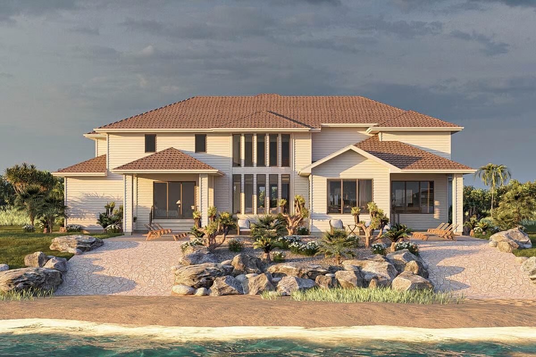
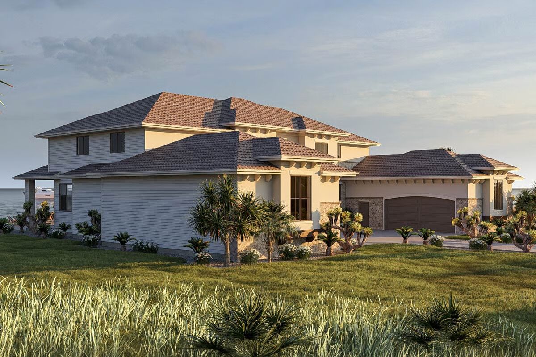
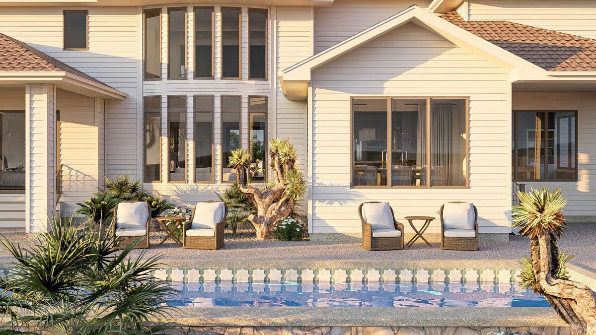
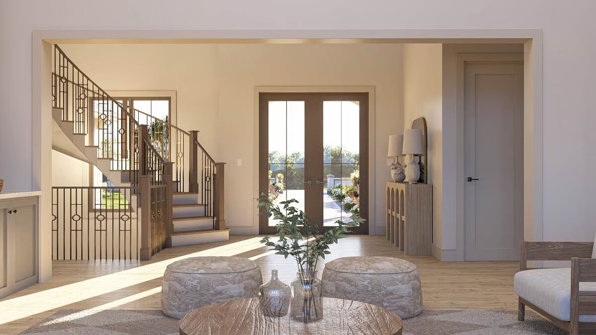
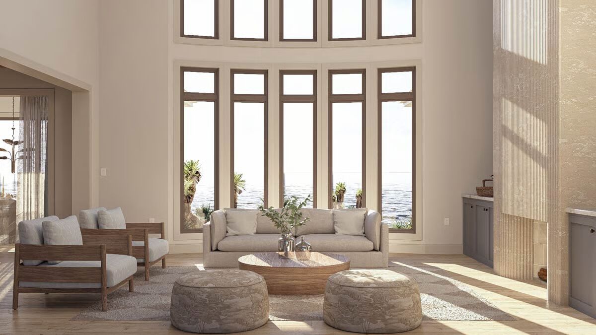
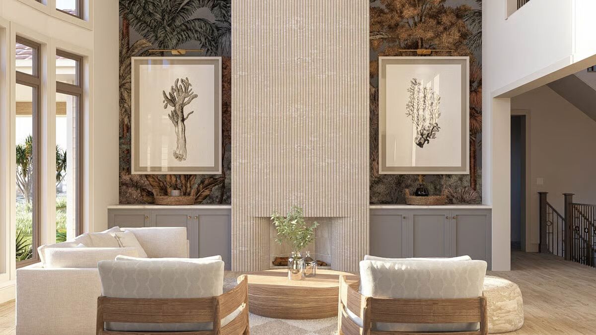
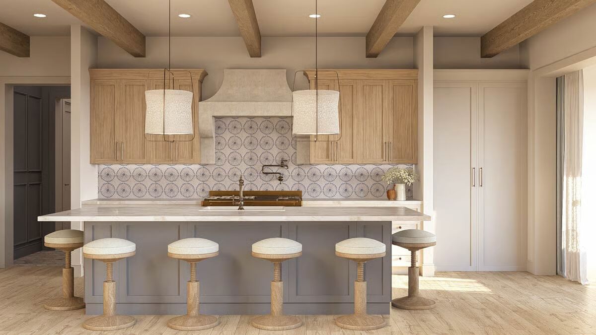
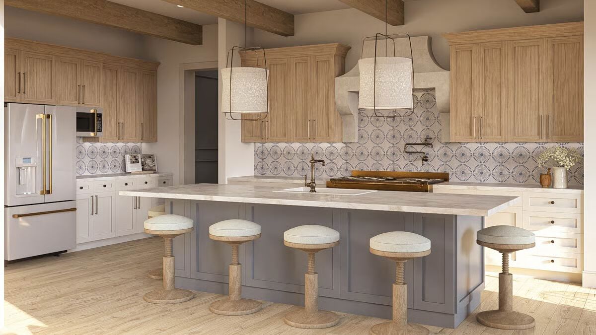
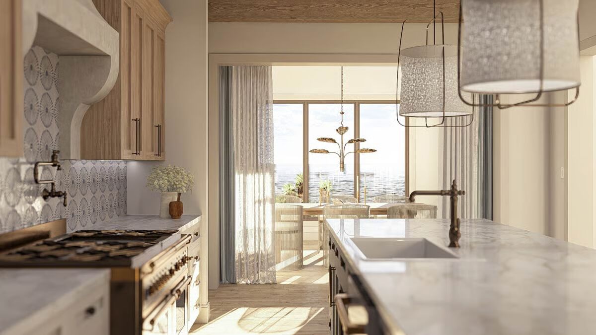
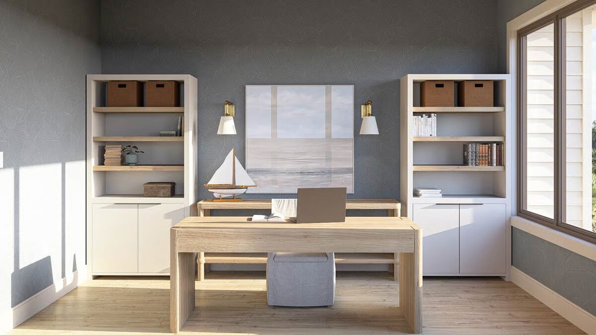
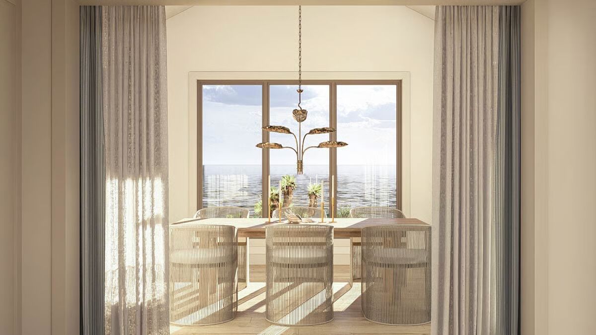
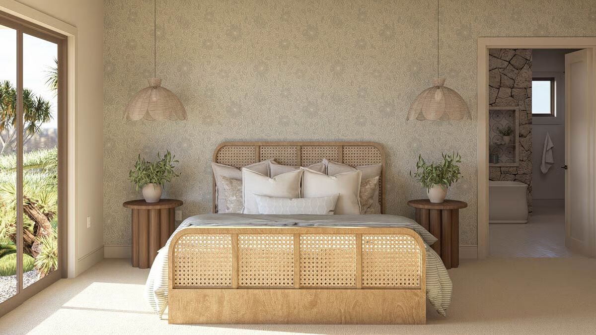
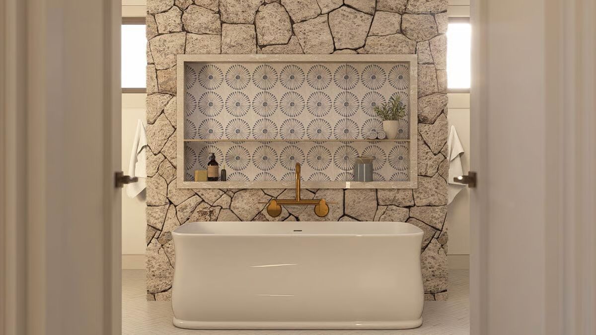
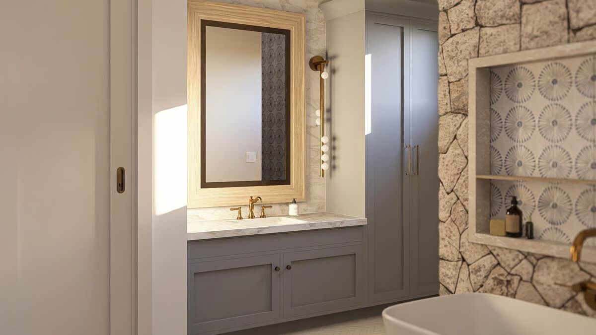
This stunning Mediterranean-style home is filled with high-end features and luxurious details at every turn. From elegant ceiling treatments and custom built-ins to a striking curved staircase, the craftsmanship shines throughout.
A hidden bookcase door reveals a private home office just off the kitchen, while the thoughtfully designed mudroom offers a large walk-in coat closet and a built-in bench with overhead lockers.
The chef’s dream pantry includes an extra sink and freezer, and the two-story great room impresses with a dramatic bow window and sweeping open views.
The main-level master suite is a private retreat, featuring a spa-like bath with a stand-alone soaking tub and dual walk-in closets—one with its own washer and dryer.
Upstairs, a balcony bridge overlooks both the foyer and great room, leading to four spacious bedrooms, a loft area, and a convenient second-floor laundry room. Designed for both elegance and comfort, this home offers unmatched style and functionality.
