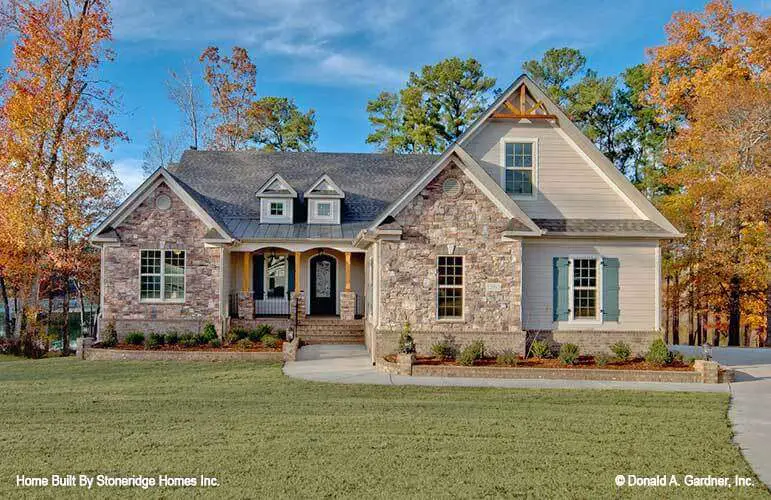
Specifications
- Area: 2,872 sq. ft.
- Bedrooms: 4
- Bathrooms: 3.5
- Stories: 2
- Garages: 2
Here is the house plan for a double-story and four-bedroom The Brodie Craftsman home. The floor plan is shown below:
 Main Floor Plan
Main Floor Plan
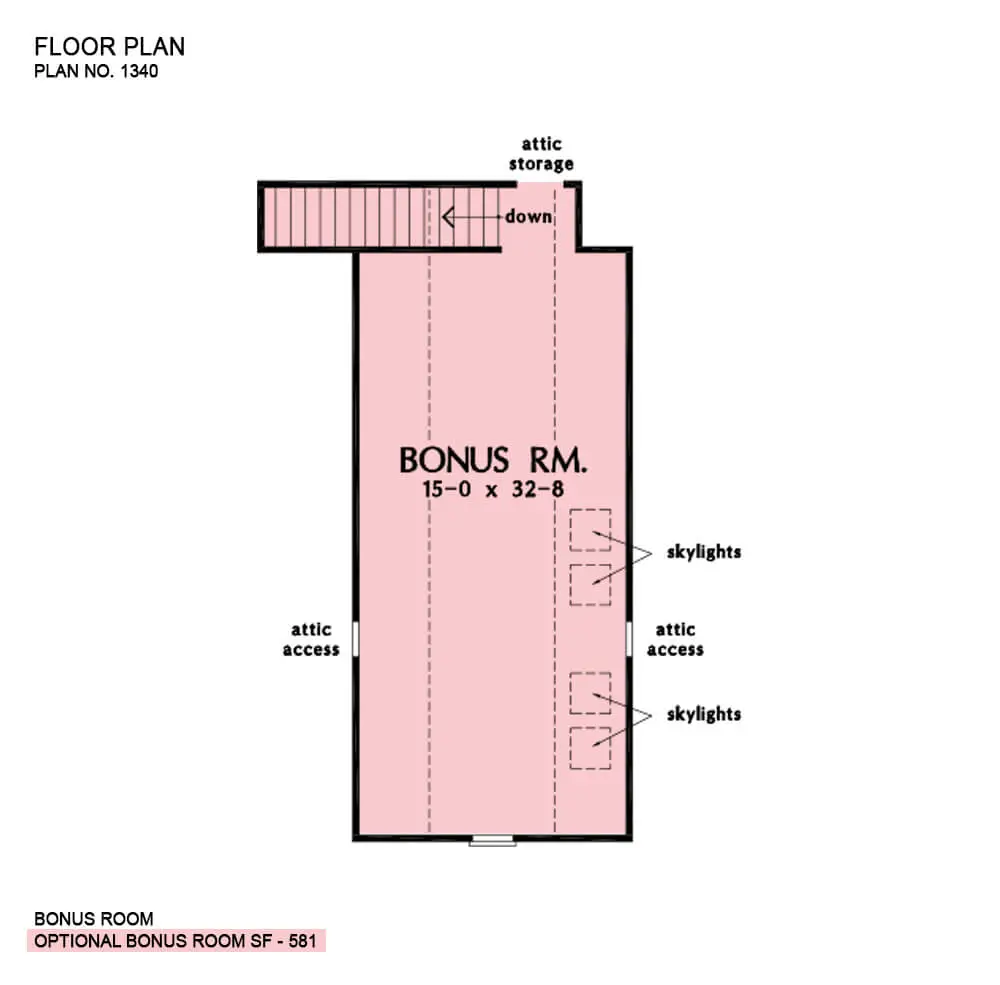 Bonus Room Plan
Bonus Room Plan
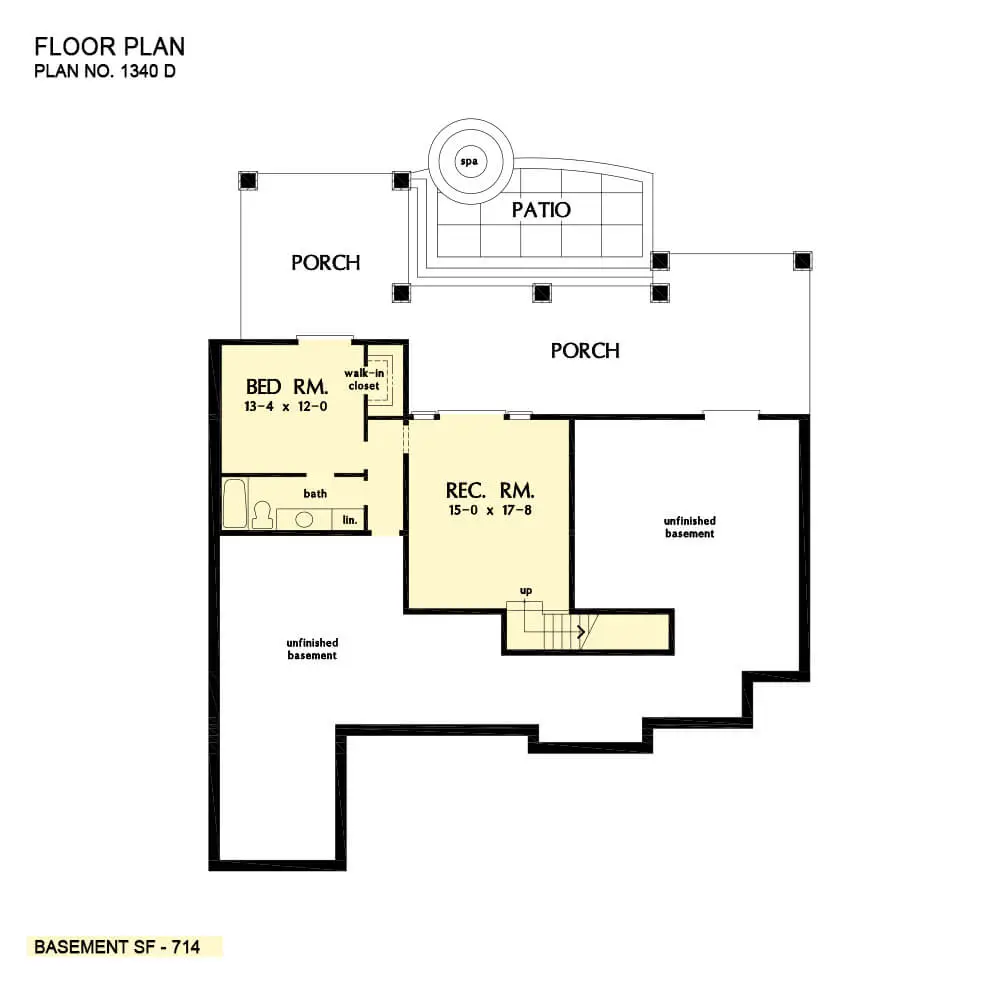 Basement Plan
Basement Plan
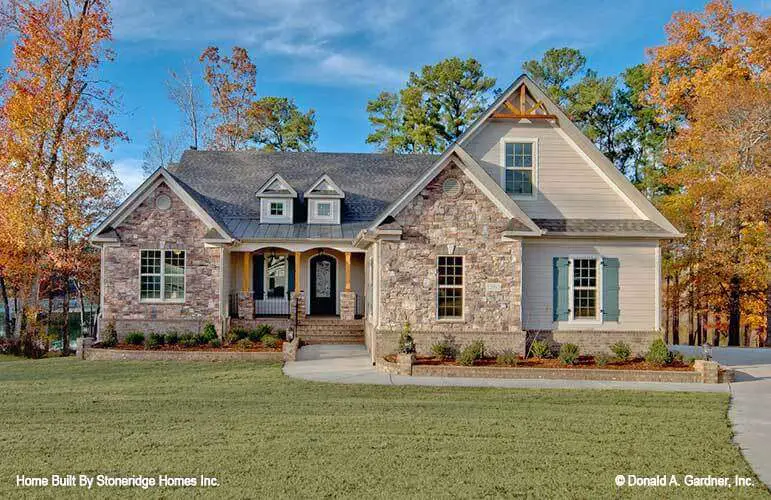 The front exterior presents a picturesque scene, enhanced by stone accents, gable dormers, and a covered porch with a stone stoop.
The front exterior presents a picturesque scene, enhanced by stone accents, gable dormers, and a covered porch with a stone stoop.
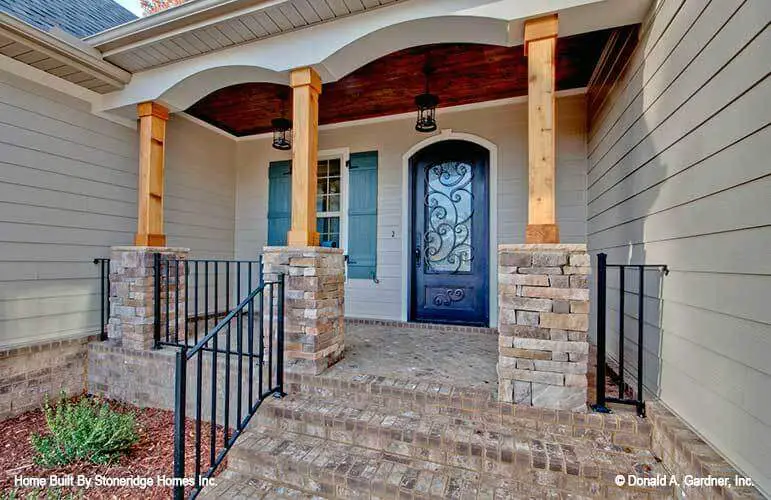 Take a closer glimpse at the covered porch, showcasing its magnificent wooden columns and a sturdy rock pillar, alongside an inviting arched entry door.
Take a closer glimpse at the covered porch, showcasing its magnificent wooden columns and a sturdy rock pillar, alongside an inviting arched entry door.
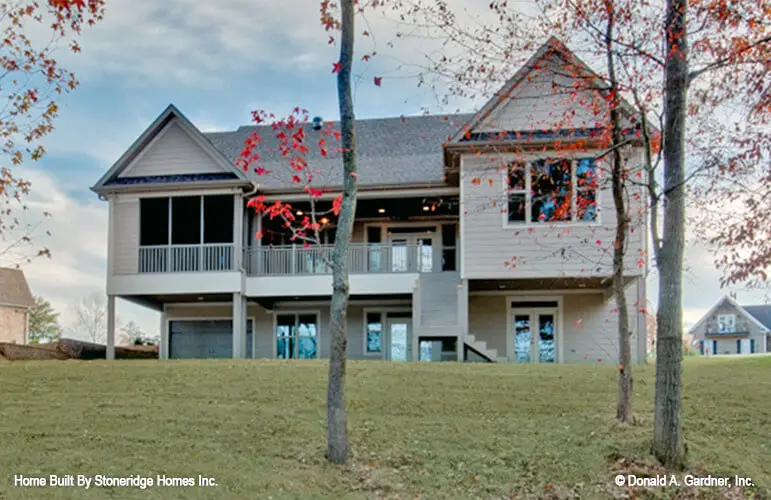 Rear view of The Brodie
Rear view of The Brodie
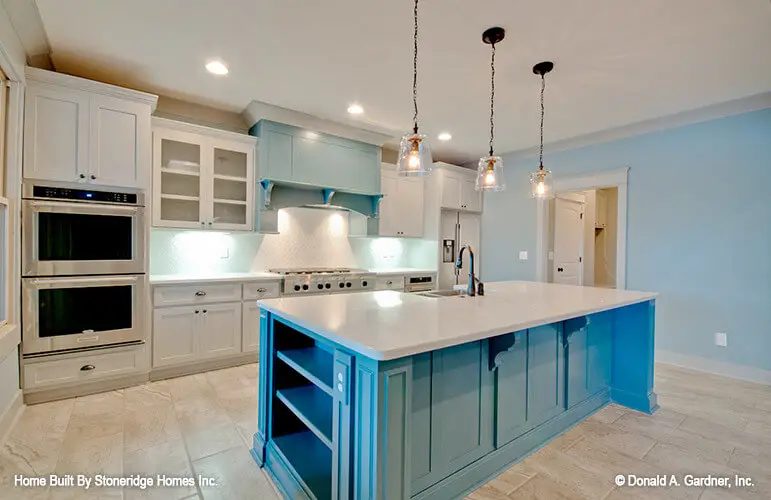 The kitchen is enhanced with a breakfast island, complete with a sink and three glass pendants hanging above. Additionally, recessed ceiling lights provide ample illumination throughout the space.
The kitchen is enhanced with a breakfast island, complete with a sink and three glass pendants hanging above. Additionally, recessed ceiling lights provide ample illumination throughout the space.
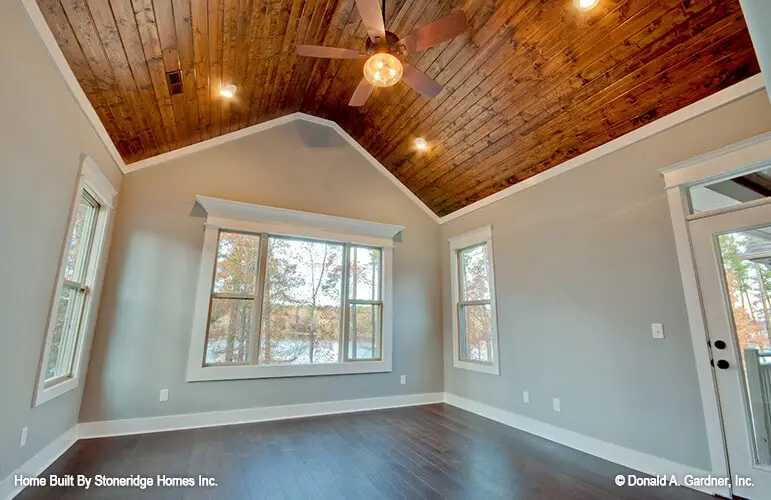 The master bedroom boasts stunning hardwood flooring and an impressive vaulted ceiling.
The master bedroom boasts stunning hardwood flooring and an impressive vaulted ceiling.
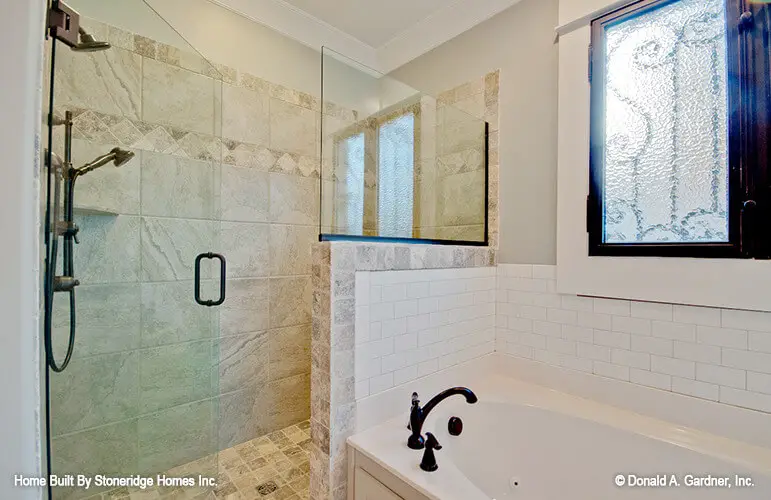 A luxurious walk-in shower and a stunning drop-in bathtub, both with exquisite wrought iron fixtures.
A luxurious walk-in shower and a stunning drop-in bathtub, both with exquisite wrought iron fixtures.
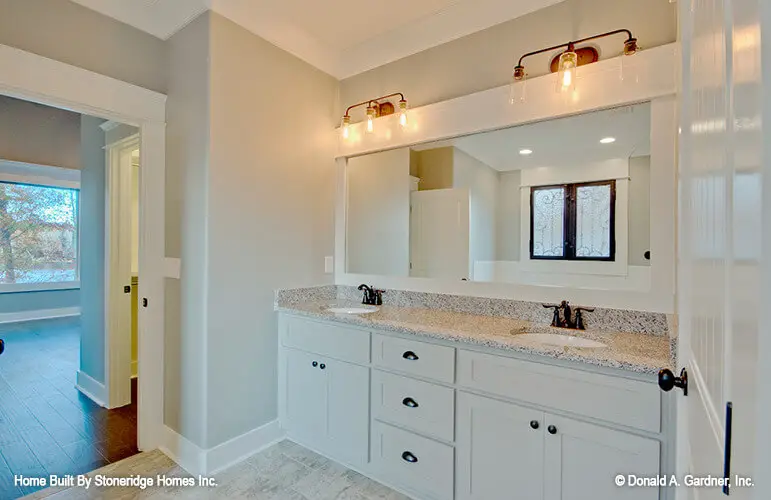 The dual sink vanity is beautifully enhanced by a rectangular mirror and the soft glow of warm glass sconces.
The dual sink vanity is beautifully enhanced by a rectangular mirror and the soft glow of warm glass sconces.
 The bedroom boasts stylish gray walls, complemented by the warm tones of the hardwood flooring. Concealed behind a pristine white double door, you’ll discover a spacious walk-in closet.
The bedroom boasts stylish gray walls, complemented by the warm tones of the hardwood flooring. Concealed behind a pristine white double door, you’ll discover a spacious walk-in closet.
The Craftsman home boasts low-maintenance curb appeal with its stone, siding, and metal porch roof.
Its wide open living areas and generous storage and utility space make for an appealing and efficient design.
Enjoy the outdoors with its inviting porches and patios. Additionally, the Brodie offers flexible living options, including a rec room on the walkout basement level and a bonus room over the garage, providing ample space for various needs.
Source: Plan # W-1340-D
