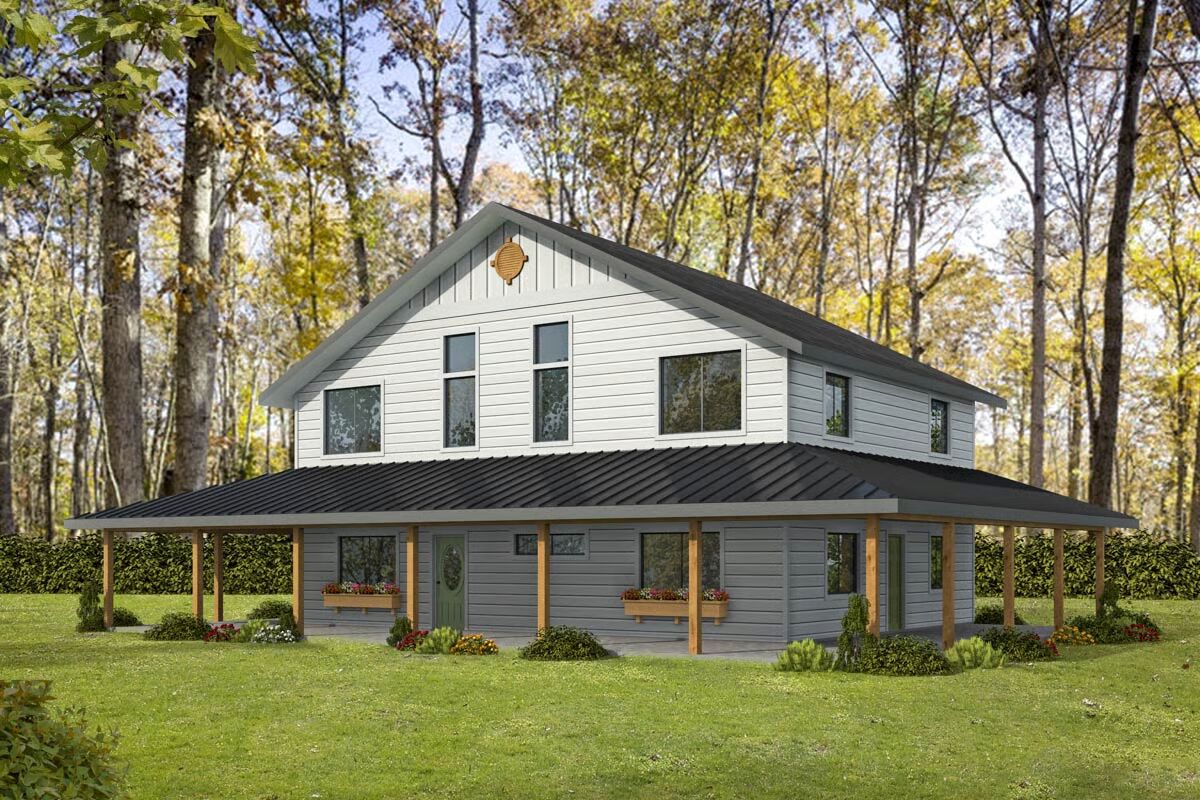
Specifications
- Area: 2,842 sq. ft.
- Bedrooms: 3
- Bathrooms: 3
- Stories: 2
Welcome to the gallery of photos for Farmhouse with Spacious Covered Wrap-Around Porch – 2842 Sq Ft. The floor plans are shown below:
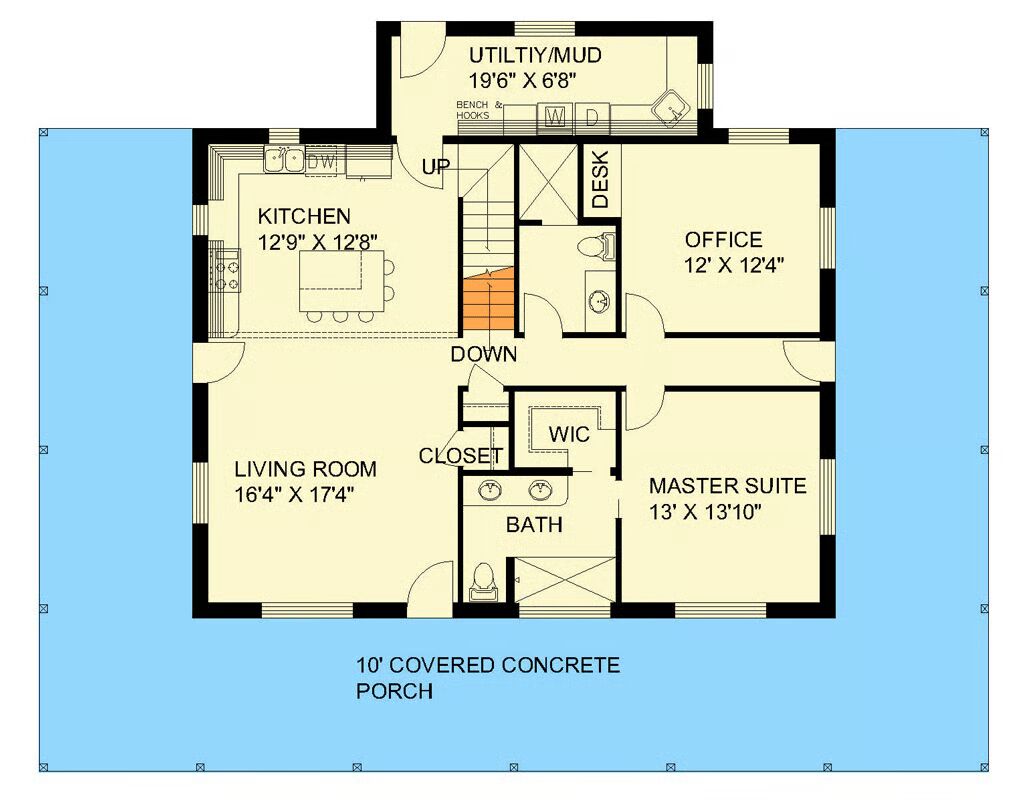
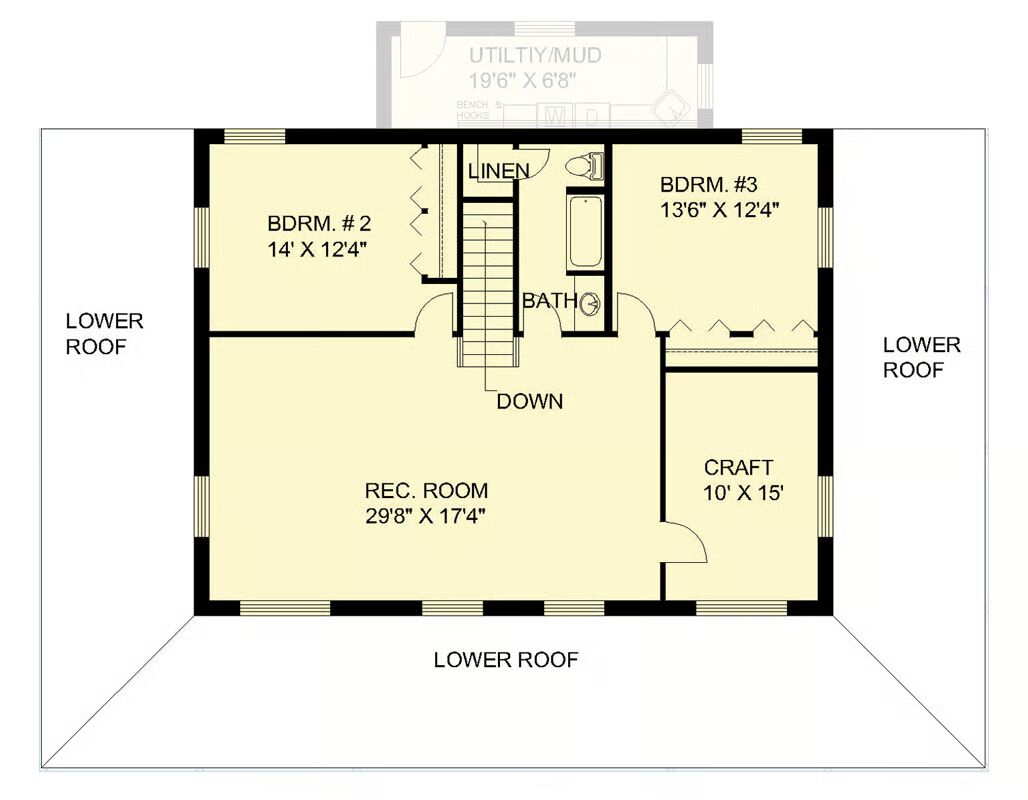
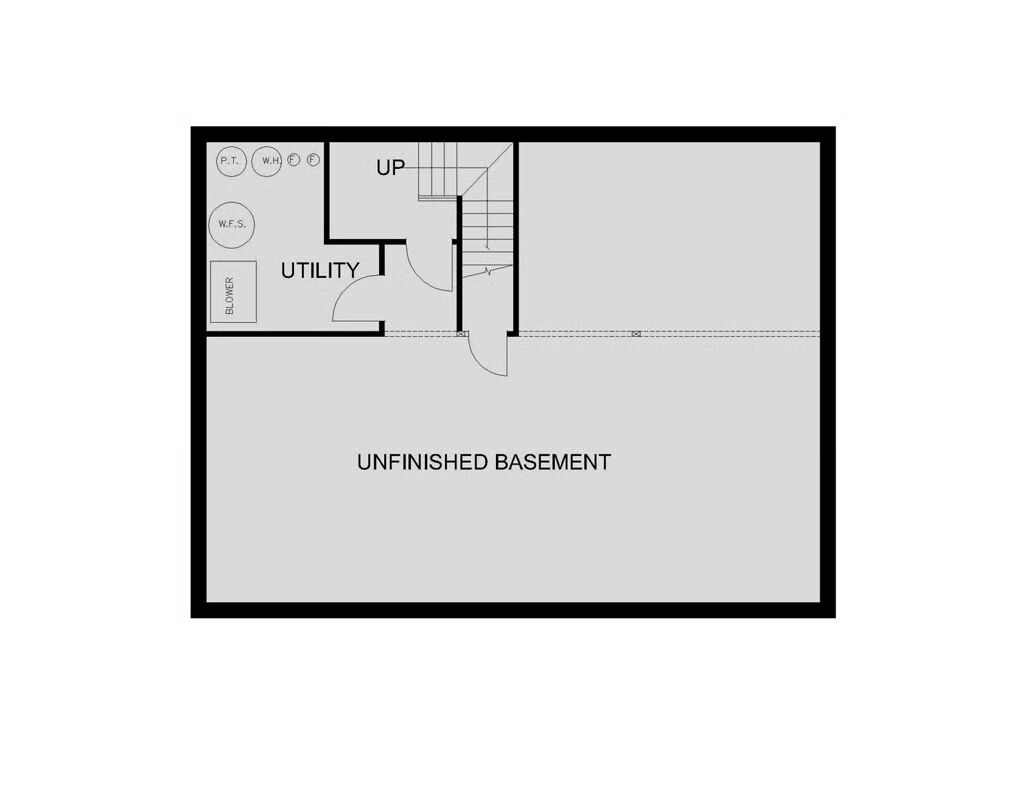
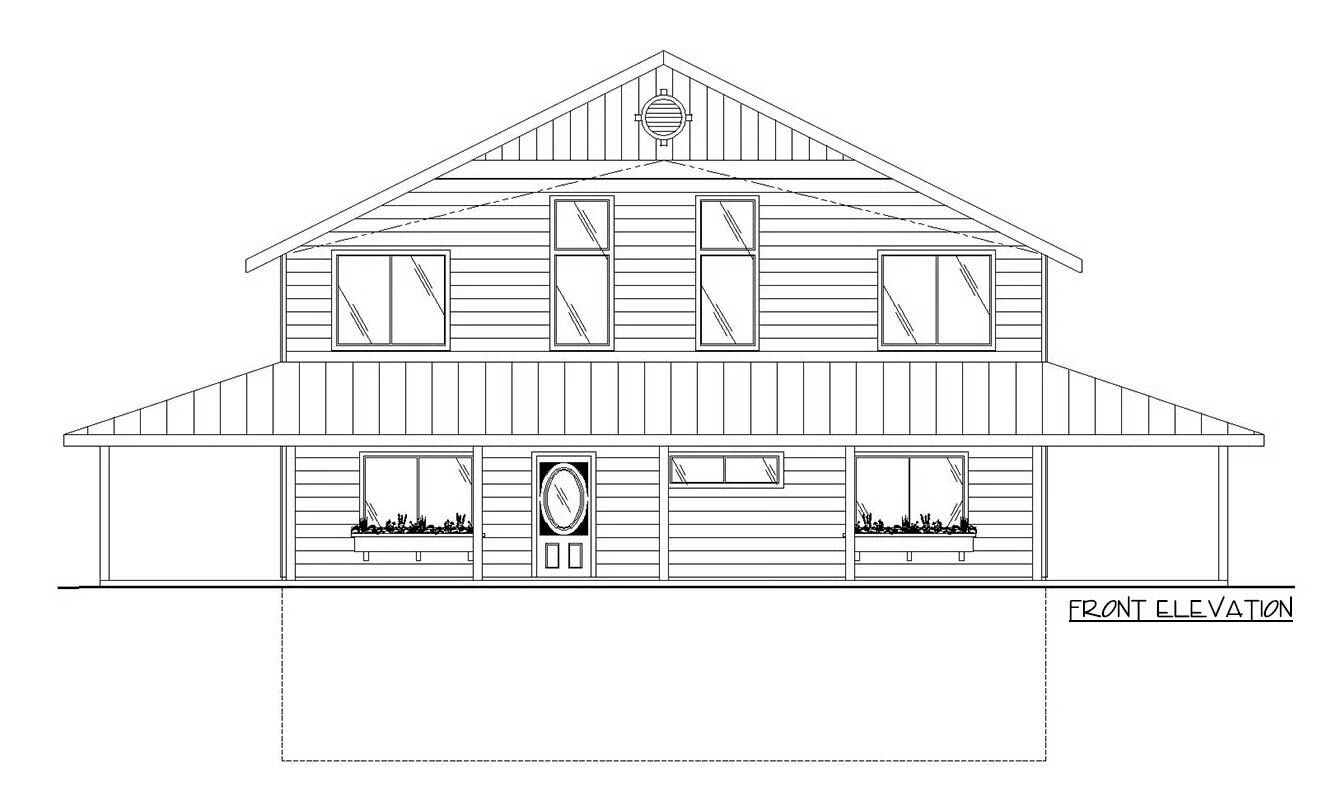
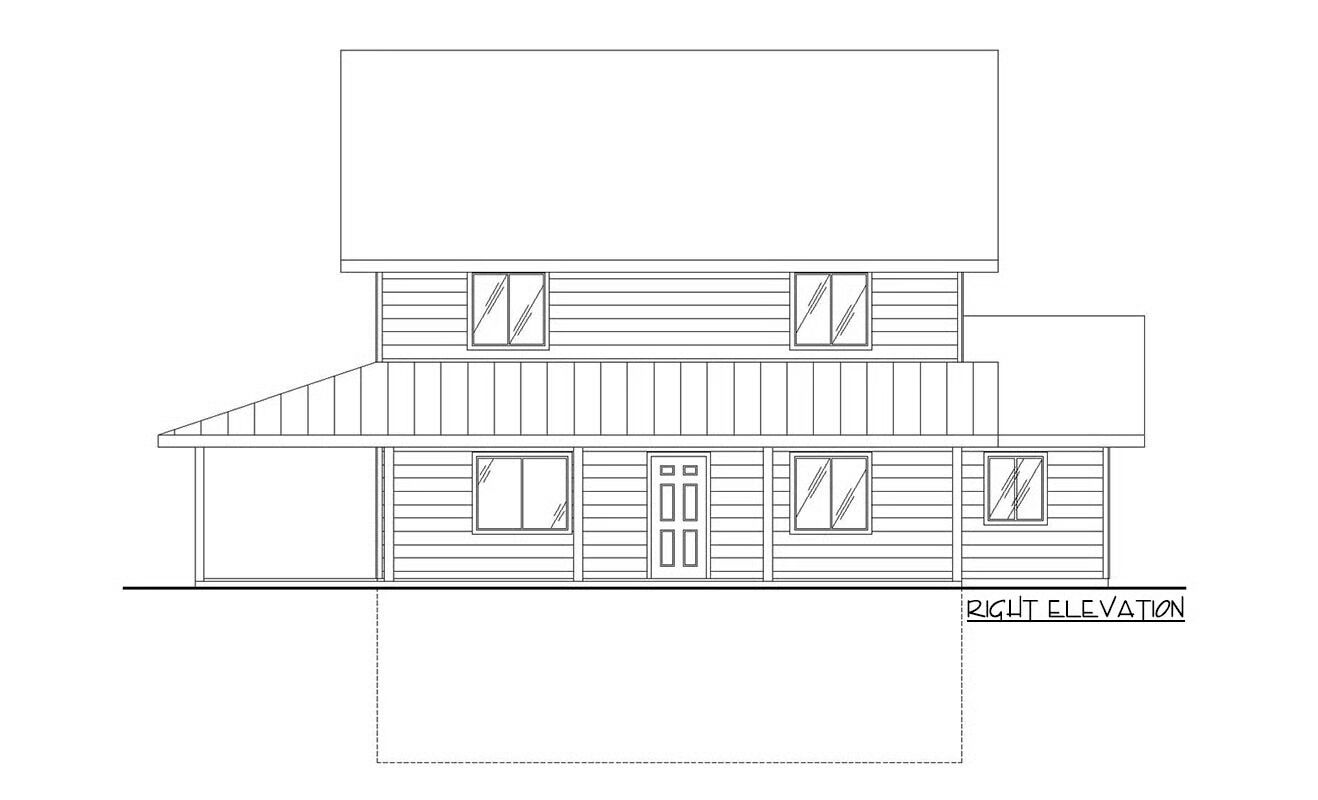
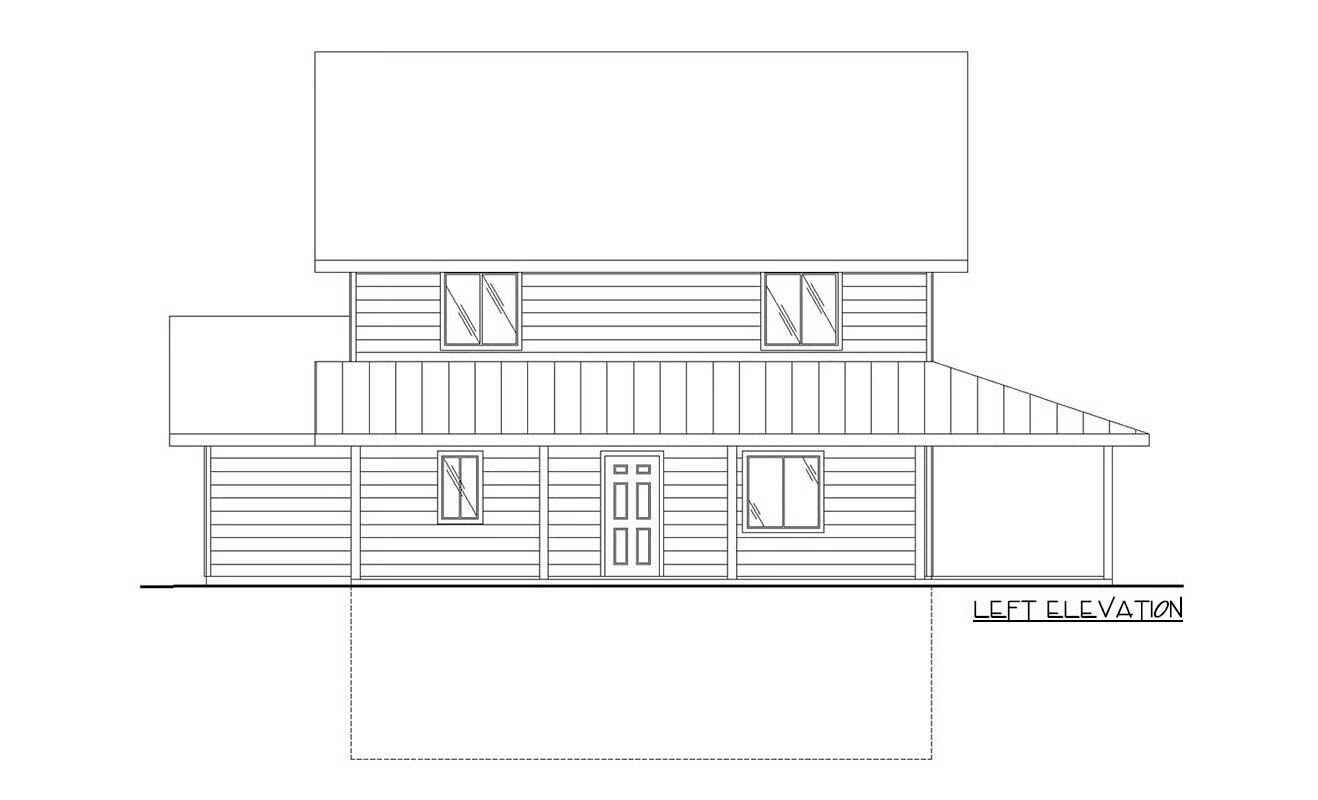
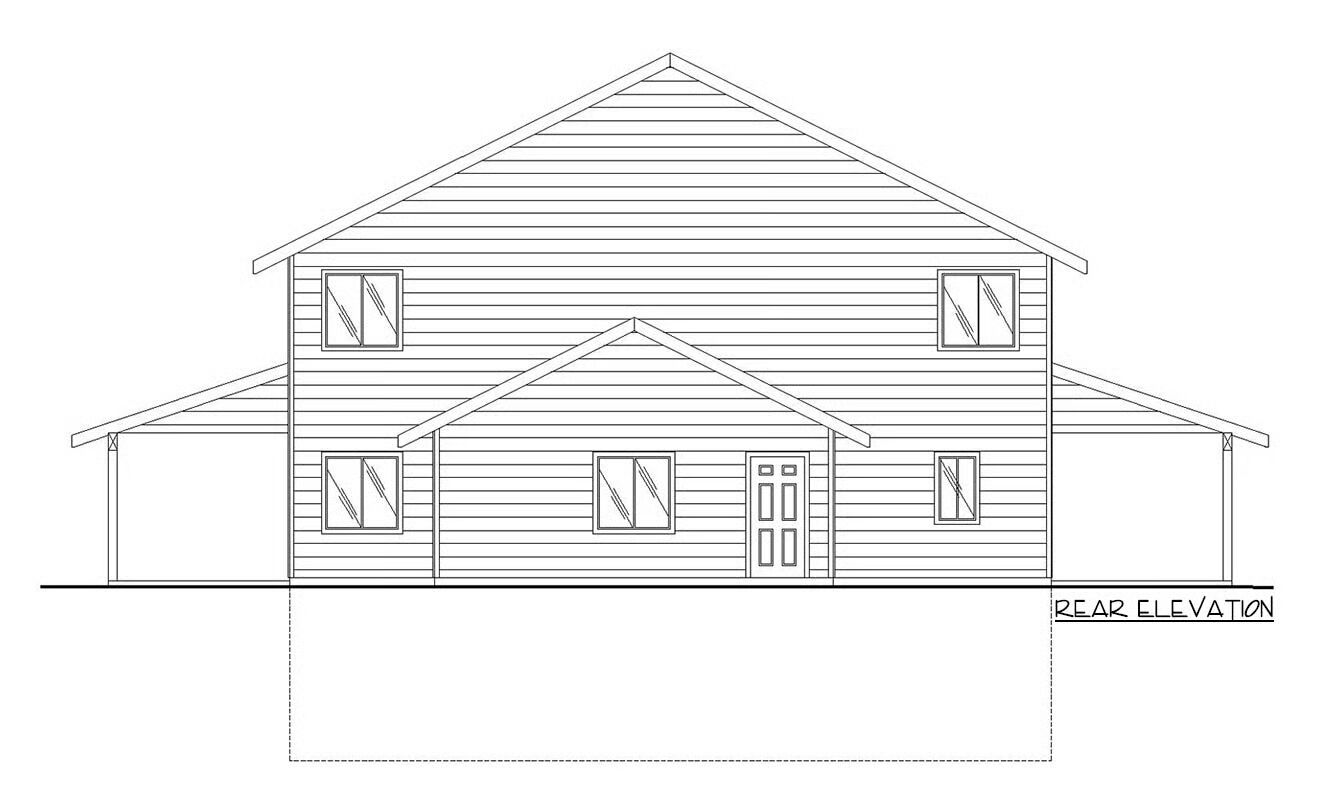

This 2,842 sq. ft. farmhouse-style home offers 3 bedrooms, 2 bathrooms, and a charming wraparound porch ideal for entertaining or relaxing while sheltered from the elements.
Combining timeless farmhouse character with a spacious, functional layout, this design provides the perfect setting for both everyday living and memorable gatherings.
You May Also Like
5-Bedroom Dataw House (Floor Plans)
Double-Story, 4-Bedroom Lake House with Dog Trot and Guest Suite (Floor Plans)
Double-Story, 2-Bedroom Flexible House with Large Shop Below and Vaulted Space Above (Floor Plans)
1-Bedroom Modern Barndominium with Expansive Workshop and Cozy Covered Porch (Floor Plans)
Single-Story, 4-Bedroom Open Courtyard Home With 3 Full Bathrooms (Floor Plan)
2-Story, 3-Bed Multi-Family Duplex House Plan With U-Shape Kitchen (Floor Plans)
Single-Story, 3-Bedroom The Tanglewood: Small House Plan with a Craftsman Exterior (Floor Plans)
3-Bedroom Cozy Ranch House with Inviting Porch and Efficient Layout (Floor Plans)
4-Bedroom The MacLachlan: Perfect For View Lots (Floor Plans)
3-Bedroom Ranch House with Vaulted Living Area - 1615 Sq Ft (Floor Plans)
Double-Story, 3-Bedroom Timeless Craftsman House with a Full Wrap-around Porch (Floor Plans)
5-Bedroom Contemporary Northwest House with Two-Story Great Room (Floor Plans)
3-Bedroom Nantahala Cottage (Floor Plans)
5-Bedroom Craftsman Cottage with Large Rear Porch (Floor Plans)
4-Bedroom The Chesnee: One-Story Craftsman House (Floor Plans)
Country Home with 3 Bedrooms Above 3-Car Garage (Floor Plans)
3-Bedroom The Jacksonboro: Classical Appeal (Floor Plans)
Modern Country Farmhouse With Formal Dining Room (Floor Plan)
Tiny Living with Attached Shop (Floor Plans)
3-Bedroom Modern Euro-style Cottage (Floor Plans)
3-Bedroom Sweet Magnolia (Floor Plans)
3-Bedroom Contemporary Mountain Home With Loft (Floor Plans)
Cleverly-Designed Narrow Lot House (Floor Plans)
Double-Story, 4-Bedroom 3531 Square Foot Contemporary House with Upstairs Game Room (Floor Plans)
3-Bedroom Mediterranean House with Gracious Lanai and Garage Options - 3836 Sq Ft (Floor Plans)
Mediterranean-Style House Under 4,000 Square Feet with Private Bedroom Balcony (Floor Plans)
Rustic Craftsman House with Garage Workshop and Lower Level Expansion (Floor Plans)
Single-Story, 4-Bedroom The Saint Clair: Traditional Brick Home (Floor Plans)
New American Farmhouse with Bonus Room and Basement Expansion (Floor Plans)
4-Bedroom The Hollyhock: Classic Farmhouse (Floor Plans)
Modern Cottage Retreat with Expansive Porches and Optional Lower Level (Floor Plans)
3-Bedroom Mountain House with 2-Story Great Room - 3392 Sq Ft (Floor Plans)
Double-Story, 5-Bedroom Handsome Barndominium-Style House with Large 3-Car Garage (Floor Plan)
Single-Story, 2-Bedroom Ranch House with Daylight Basement (Floor Plans)
Up To 7-Bed Luxury French Country House With Private In-Law Apartment (Floor Plan)
Prairie Style Rancher with Angled Garage and a Walkout Basement (Floor Plans)
