
Specifications
- Area: 2,899 sq. ft.
- Bedrooms: 3-4
- Bathrooms: 3
- Stories: 2
- Garages: 2
Welcome to the gallery of photos for Mid-Sized Craftsman House. The floor plans are shown below:
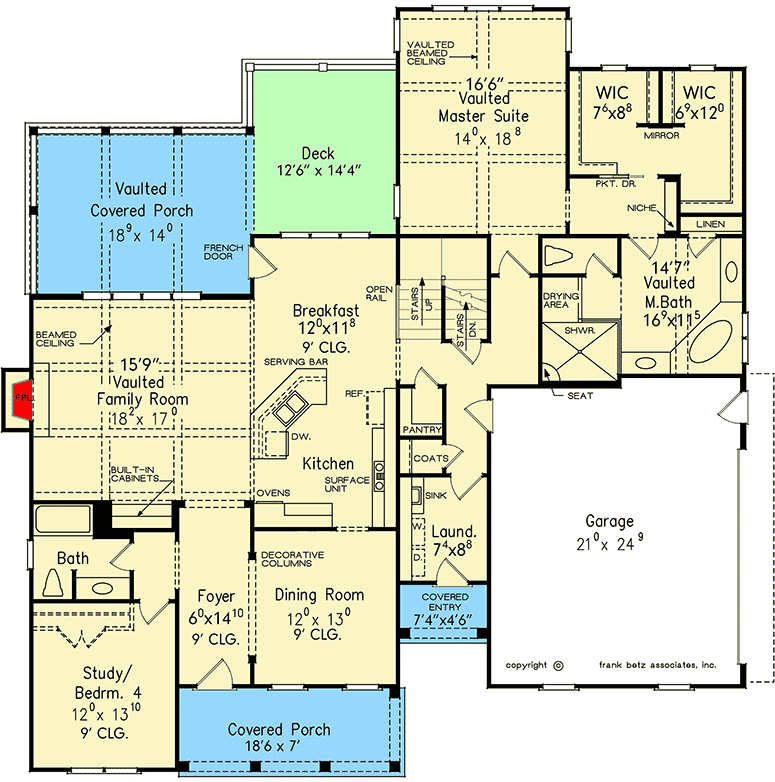
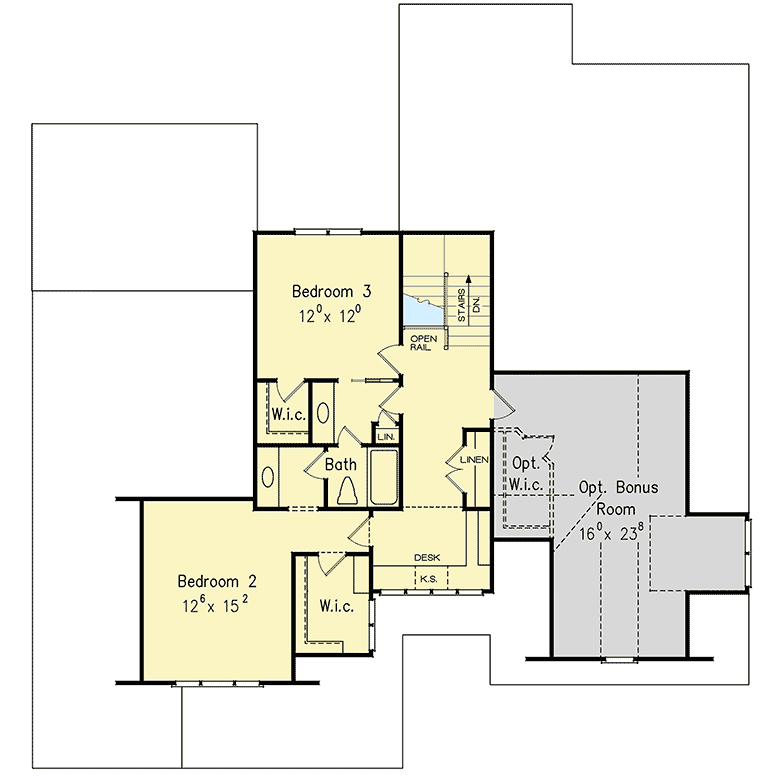

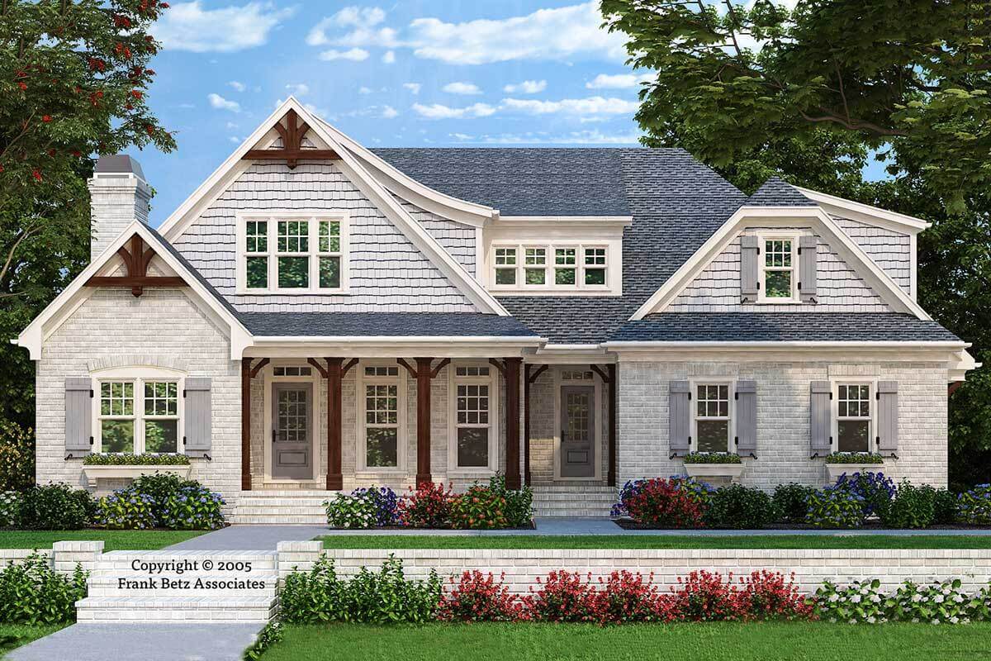
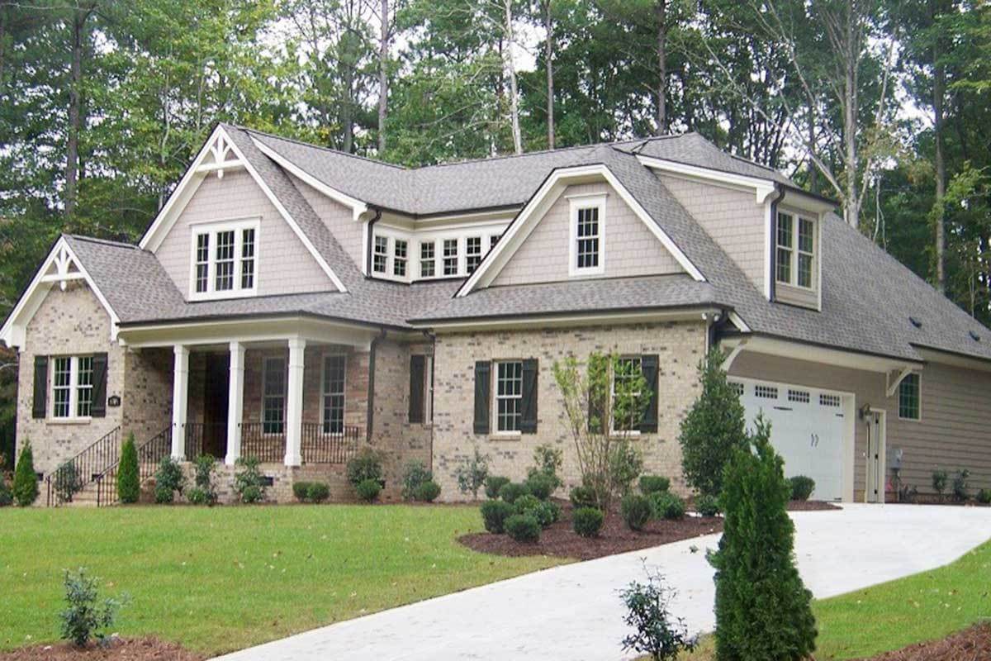
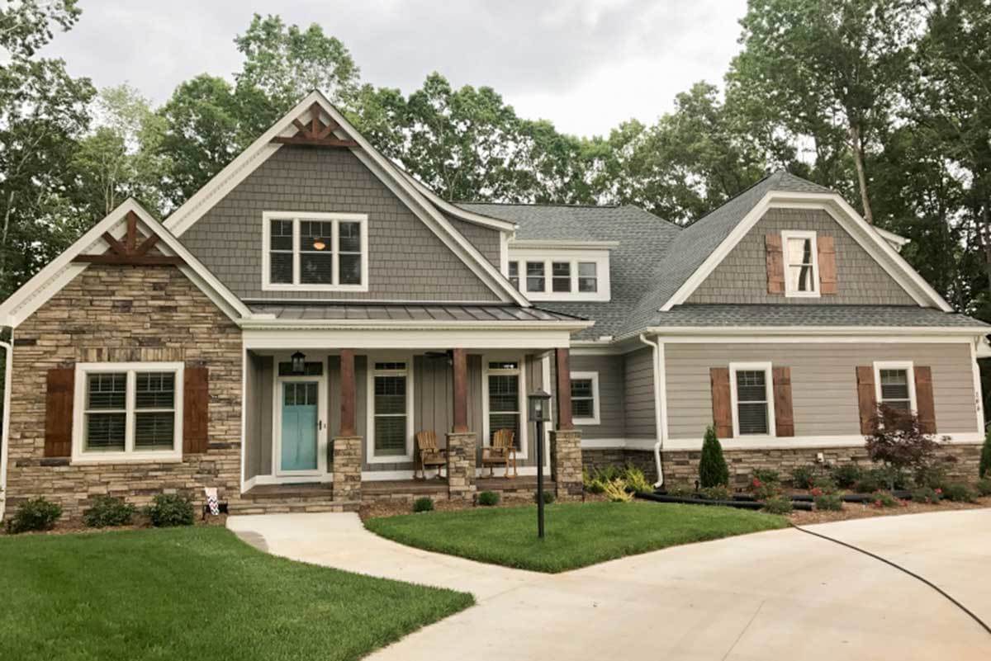


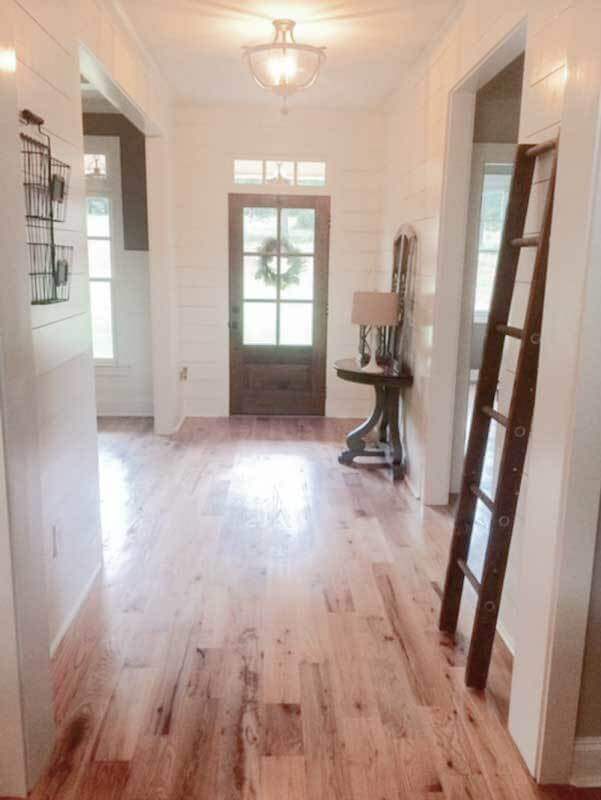

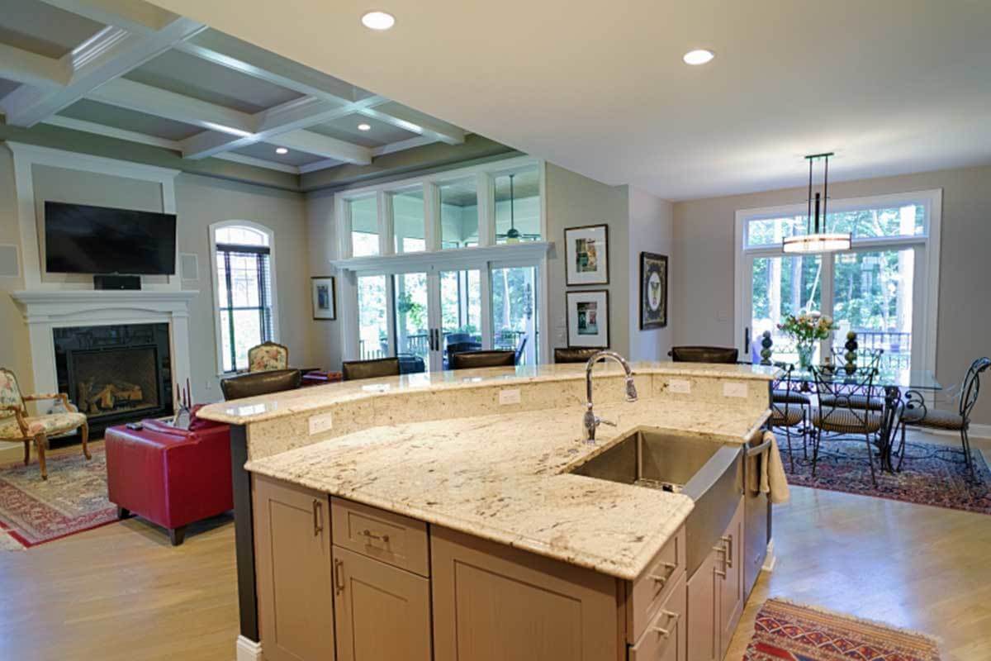


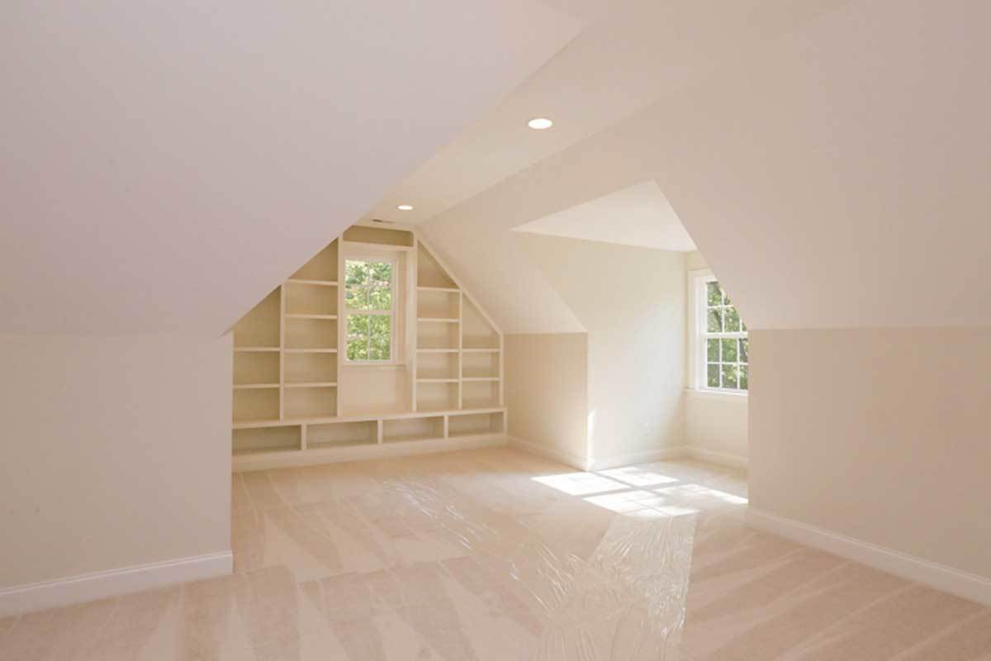
This 3- or 4-bedroom house plan exudes charm with its sweeping roof line and a delightful exterior featuring a mix of fieldstone and shingle, making it highly appealing from the curb.
The main level revolves around the central kitchen, which opens up to both the vaulted family room and the breakfast room, creating a spacious and inviting atmosphere. For easy access, an arched opening connects the kitchen to the dining room.
At the back of the house, you can relish the fresh air and scenic views on the vaulted covered porch and the open-air deck.
The master suite on the upper level takes full advantage of the beautiful rear vistas and offers the luxury of two walk-in closets and a lavish bath. Additionally, there’s another bedroom on the main floor that could serve as a den or office according to your preferences.
On the upper level, you’ll find two more bedrooms sharing a generously sized Jack-and-Jill bath.
A loft area is conveniently located near the bedrooms, providing a perfect space for leisure or studies. Moreover, there’s a substantial bonus space on this level, ideal for various recreational activities, crafts, and hobbies.
Source: Plan 710105BTZ
