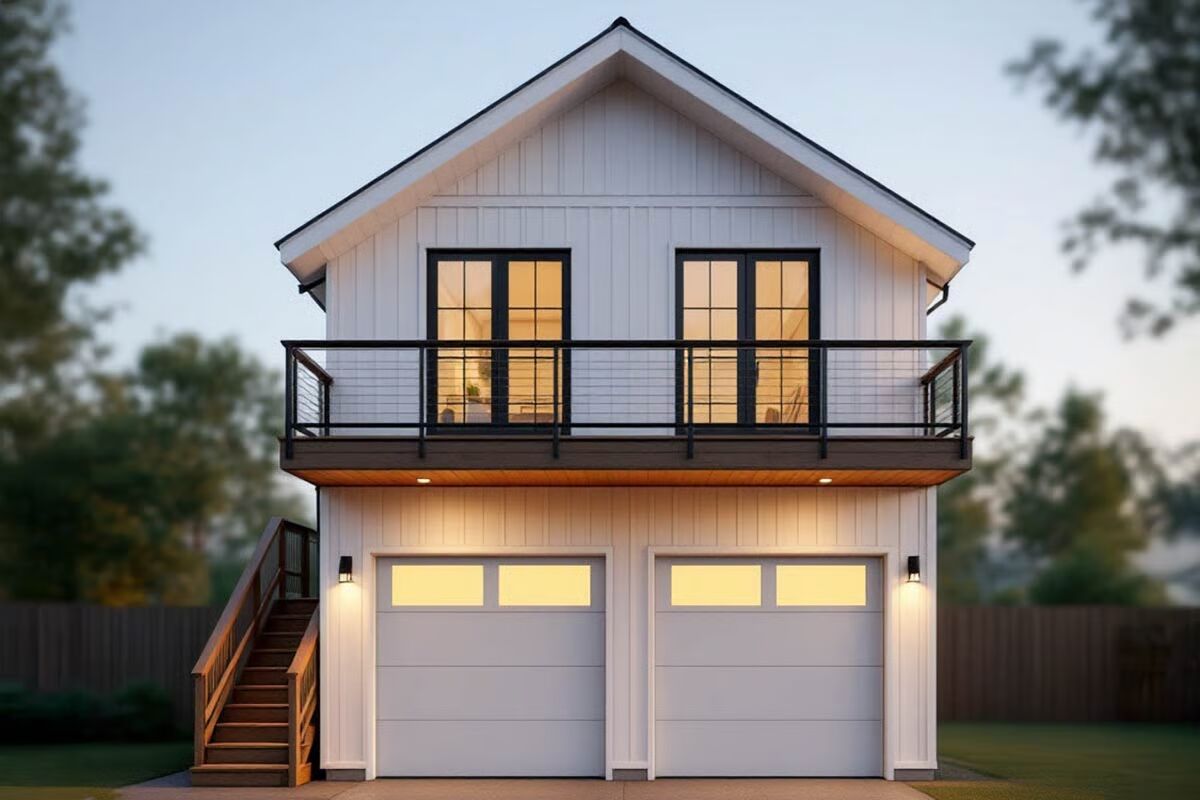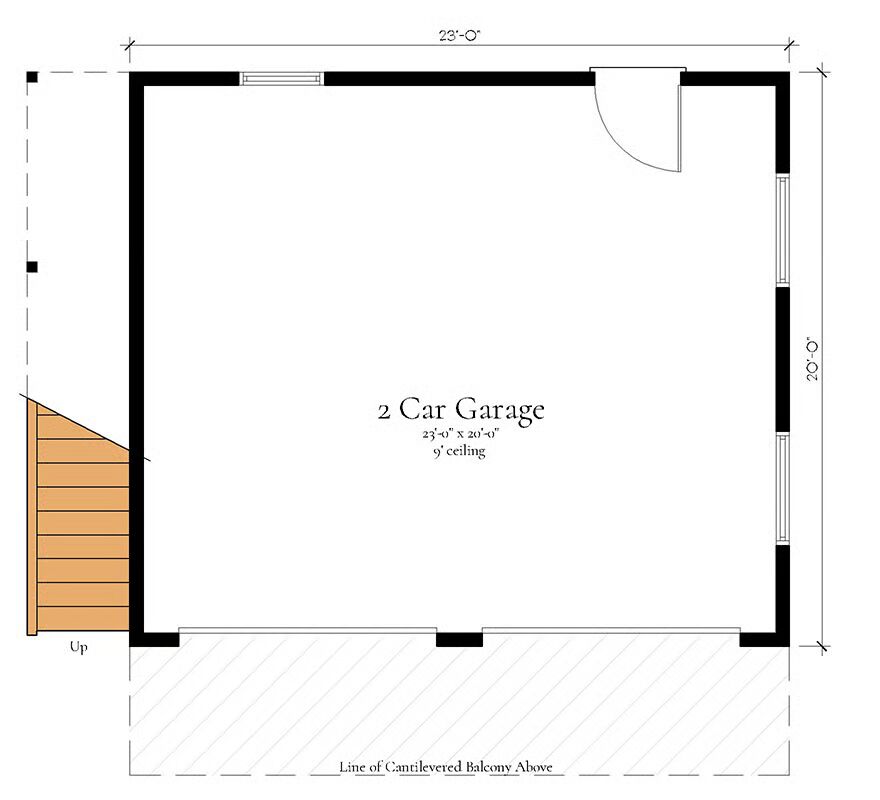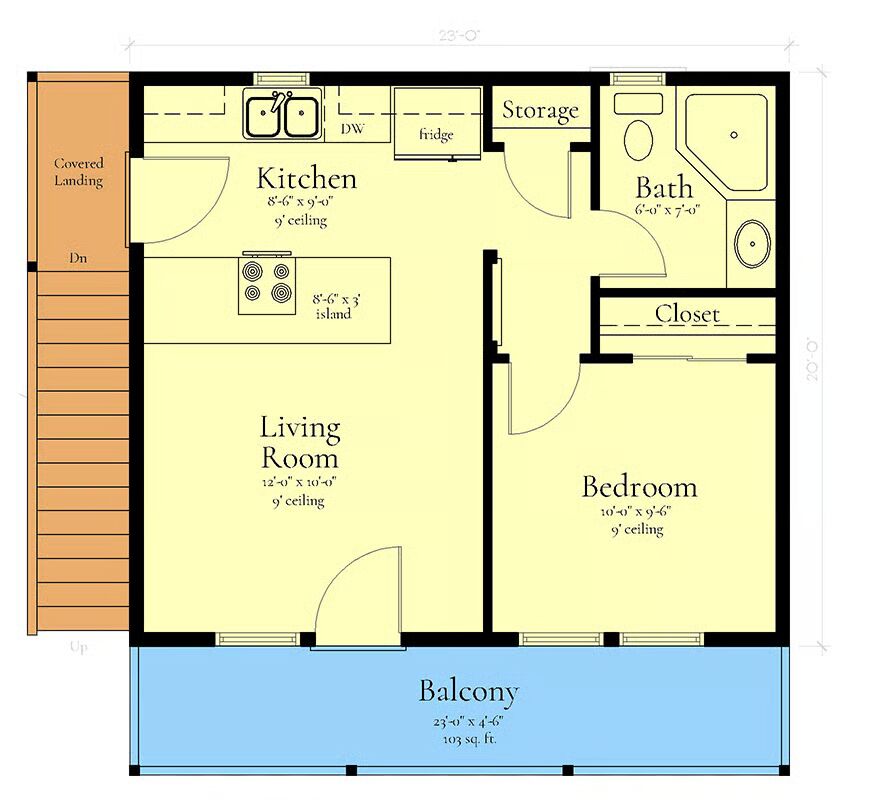
Specifications
- Area: 460 sq. ft.
- Bedrooms: 1
- Bathrooms: 1
- Stories: 2
- Garages: 2
Welcome to the gallery of photos for 2-Bay Garage Plan with Upstairs Living – 460 Sq Ft. The floor plans are shown below:



This versatile garage plan features 460 sq. ft. of heated living space with 1 bedroom and 1 bathroom, paired with a 460 sq. ft. 2-car garage. Perfect as a guest suite, rental, or private retreat, it combines practical parking with comfortable living in one efficient design.
You May Also Like
5-Bedroom Old World Exterior (Floor Plans)
5-Bedroom Dataw House (Floor Plans)
4-Bedroom Single-Story Farmhouse with Clustered Bedroom Layout - 2490 Sq Ft (Floor Plans)
Double-Story, 5-Bedroom Simple Farmhouse with Finished Basement and Large Covered Porches (Floor Pla...
Single-Story, 3-Bedroom Affordable Country Style House (Floor Plans)
3-Bedroom Contemporary One-Story Home with Scullery and Home Office (Floor Plans)
Two-Story European House with Outdoor Kitchen and Outdoor Fireplace - 4148 Sq Ft (Floor Plans)
2-Bedroom Cottage House With Craftsman Touches (Floor Plan)
2-Bedroom The High Country Cottage II (Floor Plans)
3-Bedroom, Bungalow with Vaulted Ceiling (Floor Plans)
Florida House with Wonderful Casita (Floor Plans)
3-Bedroom Country House with Wrap Around Porch and Bonus Expansion (Floor Plans)
Single-Story, 3-Bedroom Modern Barndominium Under 2,000 Square Feet with Vaulted Great Room (Floor P...
2-Bedroom Farmhouse with Vaulted Living Room - 1331 Sq Ft (Floor Plans)
3-Bedroom Cova Creek (Floor Plans)
3-Bedroom Farmhouse with Spacious Covered Wrap-Around Porch - 2842 Sq Ft (Floor Plans)
Classic Craftsman with In-law Suite (Floor Plans)
Single-Story, 3-Bedroom 3,215 Square Foot Rustic Ranch with 11' Deep Front Porch (Floor Plans)
Split Bedroom Exclusive Farmhouse with Bonus Room (Floor Plans)
Deluxe Barndominium with 2-Story Living Room (Floor Plans)
5-Bedroom Country House with High Ceilings (Floor Plans)
Double-Story, 3-Bedroom Timeless Craftsman House with a Full Wrap-around Porch (Floor Plans)
Double-Story, 3-Bedroom Narrow Lot Farmhouse-Style Home (Floor Plans)
Double-Story, 4-Bedroom Stonington House With 2-Car Garage (Floor Plans)
Fresh House with Main-level Office (Floor Plans)
2-Bedroom Cottage House with Expansive Porch (Floor Plans)
Modern Farmhouse with Outdoor Kitchen and Bonus Expansion Over Garage (Floor Plans)
Single-Story, 2-Bedroom Barndominium-Style House with 2-Story Interior (Floor Plans)
Modern Garage Design with Expansive Sports Court (Floor Plans)
Farmhouse-style House with Home Office and Split Bed Layout (Floor Plan)
Double-Story, 4-Bedroom Traditional Country House Under 2500 Square Feet (Floor Plans)
2-Bedroom Open Concept 1,265 Square Foot Modern Cabin (Floor Plans)
3-Bedroom Carbonado: Craftsman ranch home (Floor Plans)
3-Bedroom The Mayfair: Simple Craftsman home (Floor Plans)
New American House with Optional Guest Suite Over Garage (Floor Plans)
Double-Story Bungalow Packed With Extras (Floor Plans)
