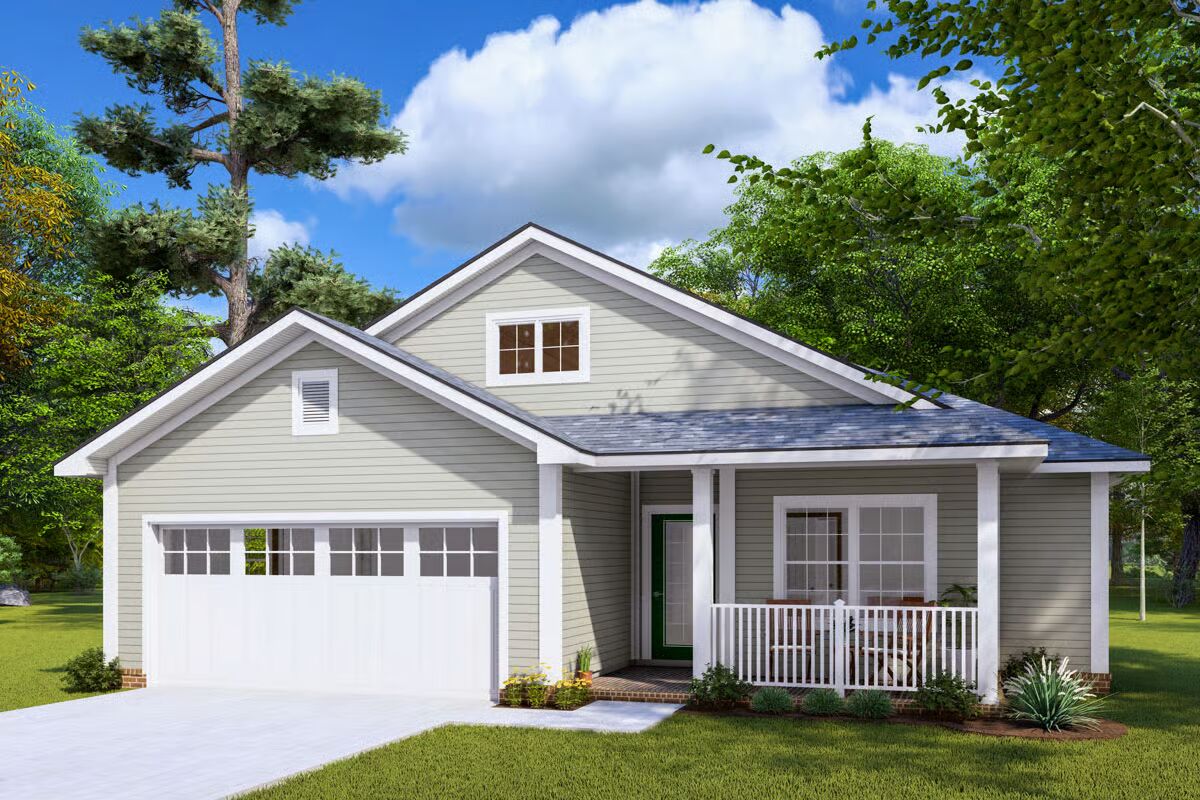
Specifications
- Area: 1,521 sq. ft.
- Bedrooms: 3
- Bathrooms: 2
- Stories: 1
- Garages: 2
Welcome to the gallery of photos for One-Story New American Cottage House – 1521 Sq Ft. The floor plan is shown below:
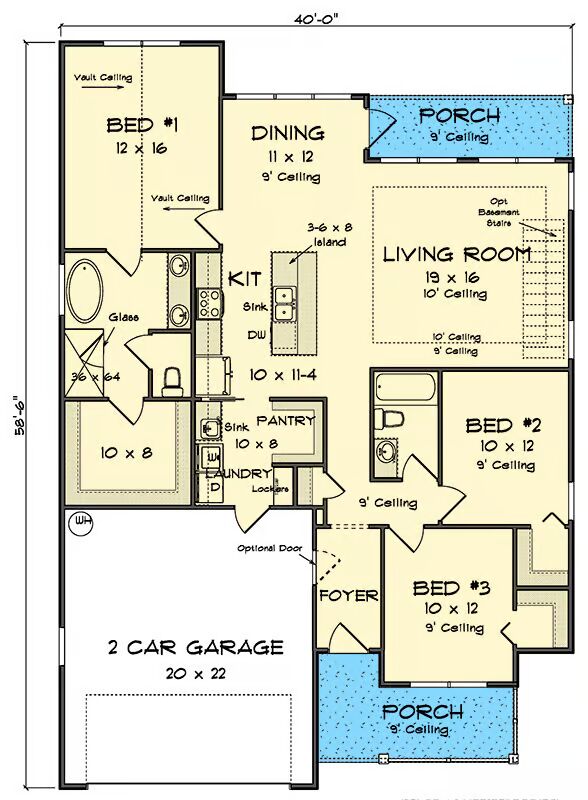
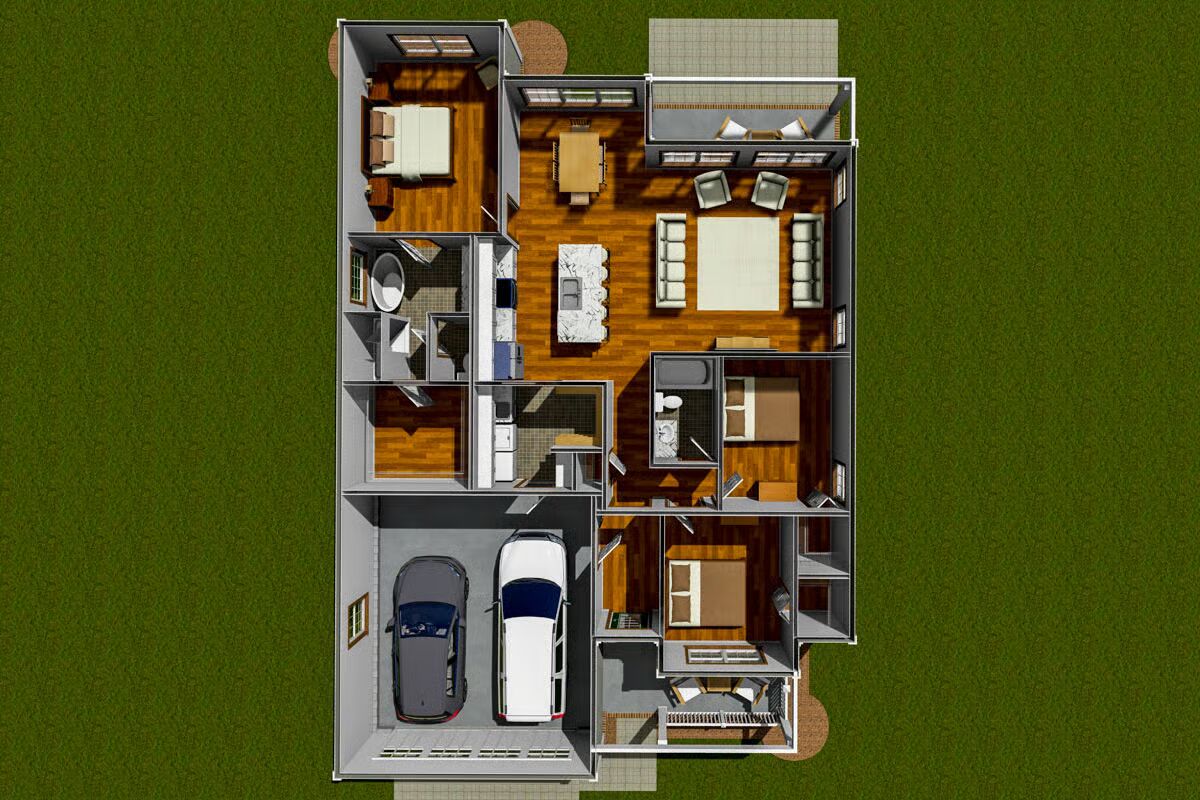

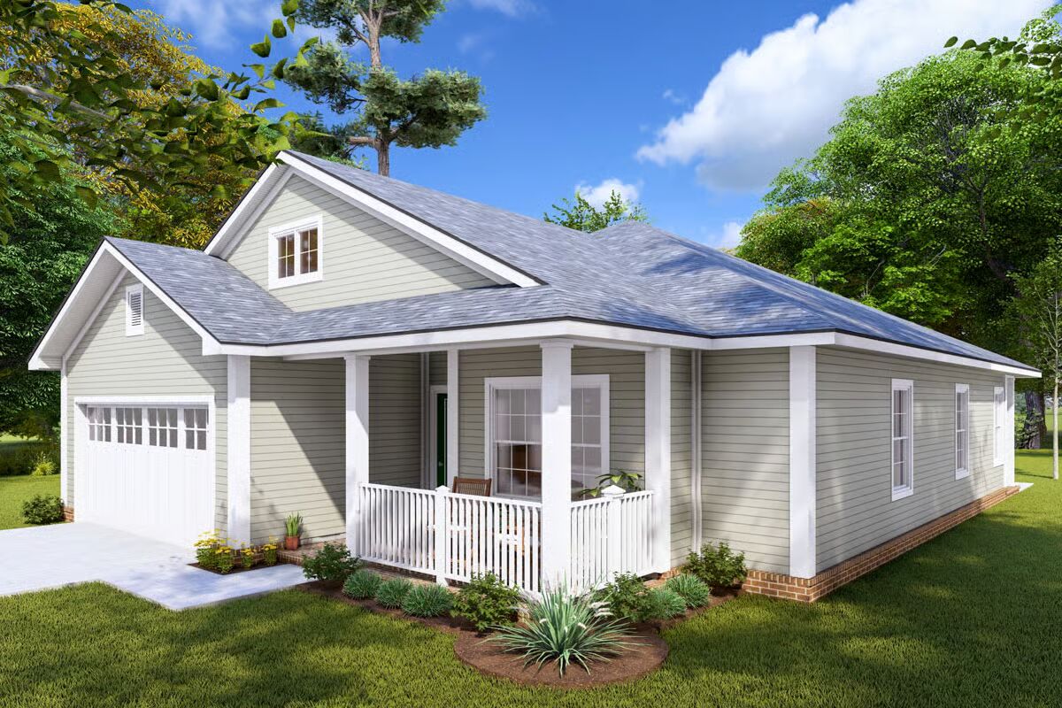
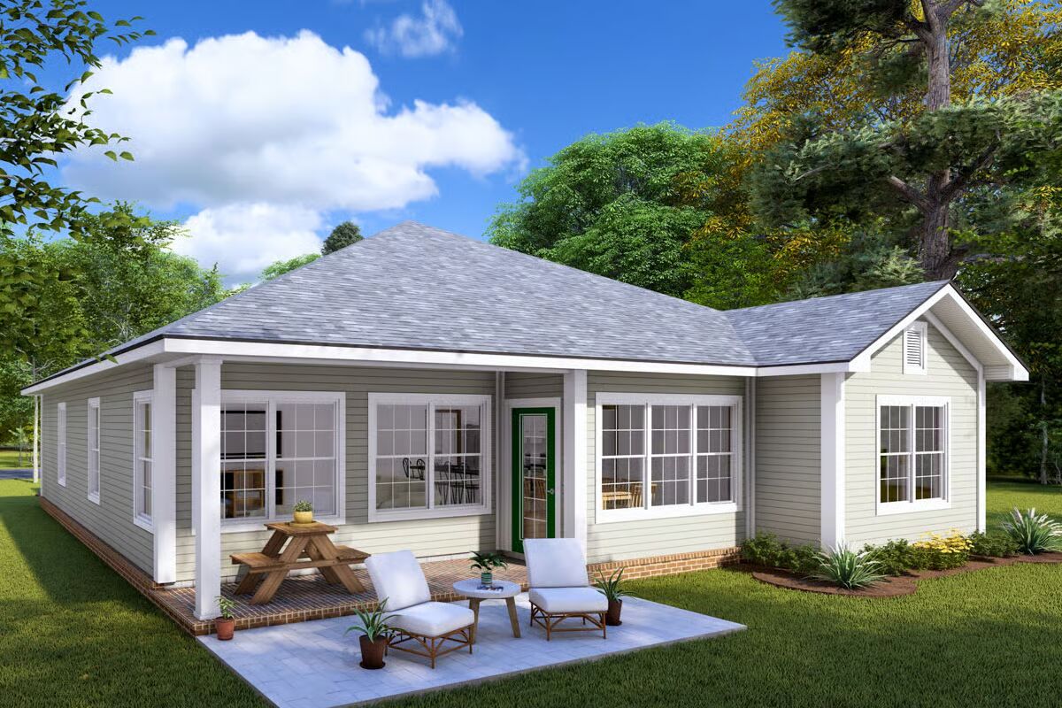
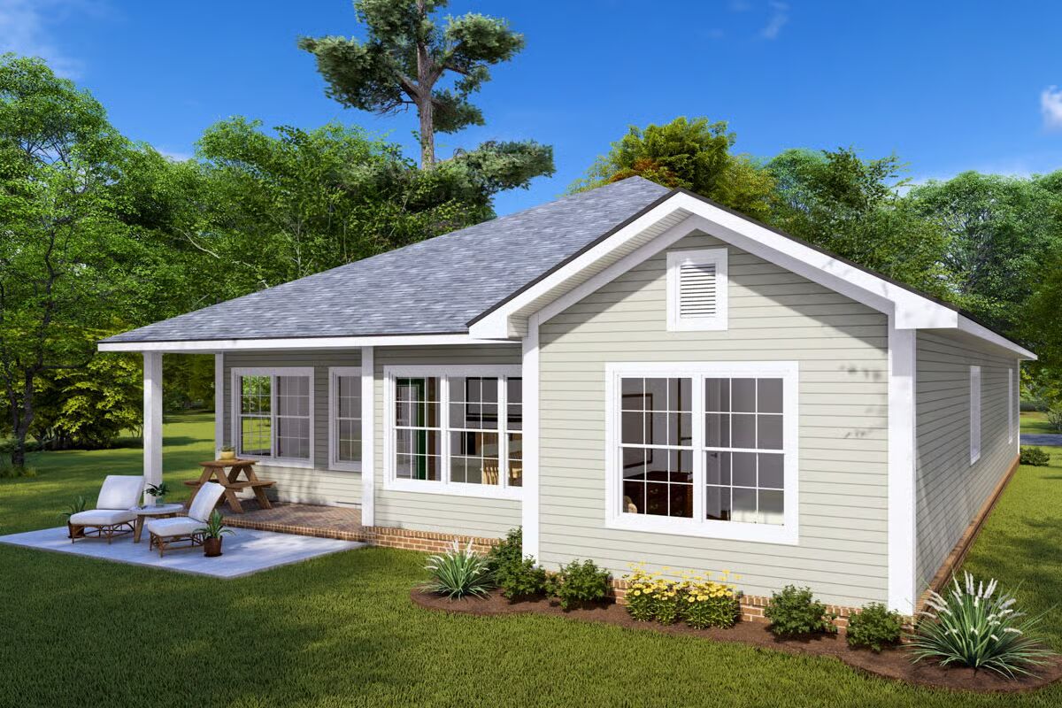
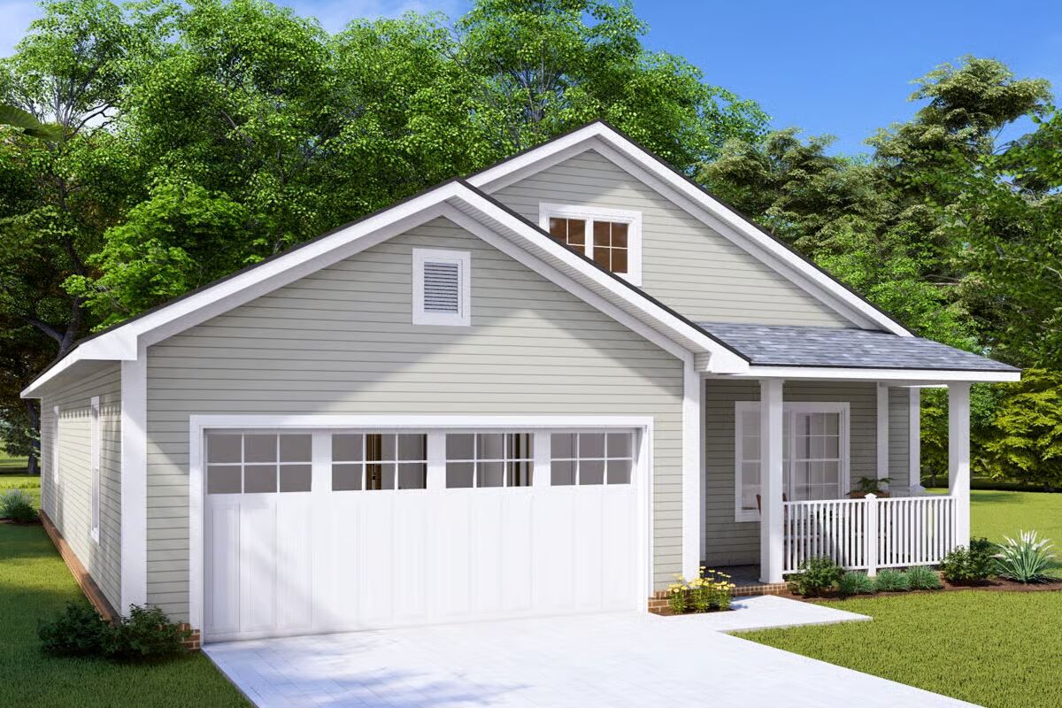
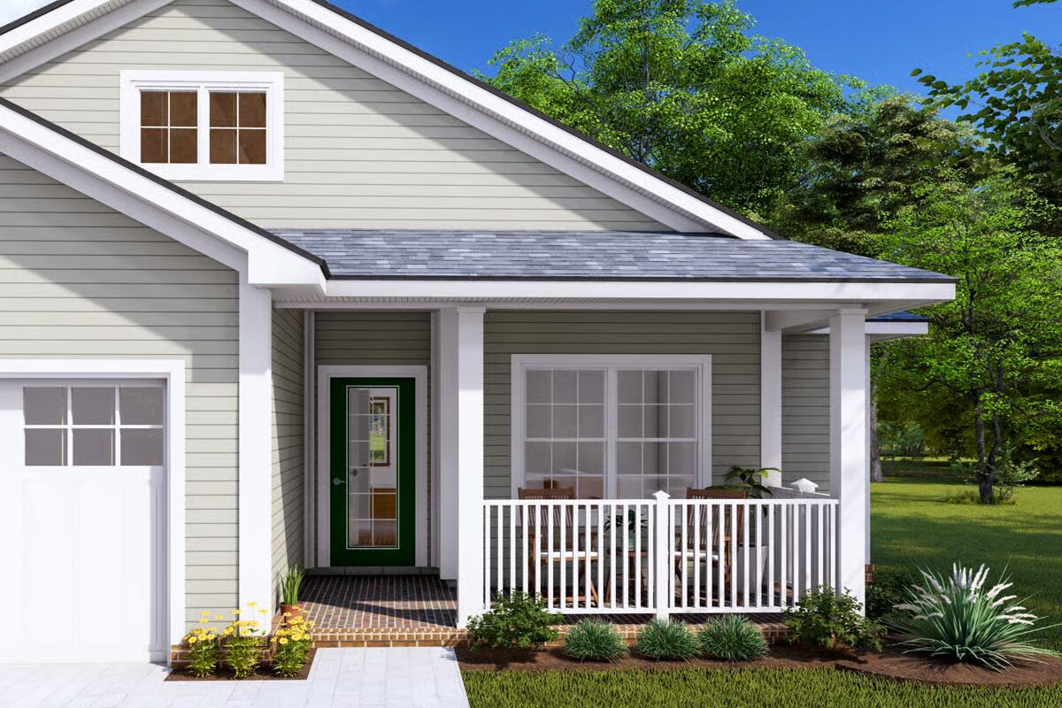
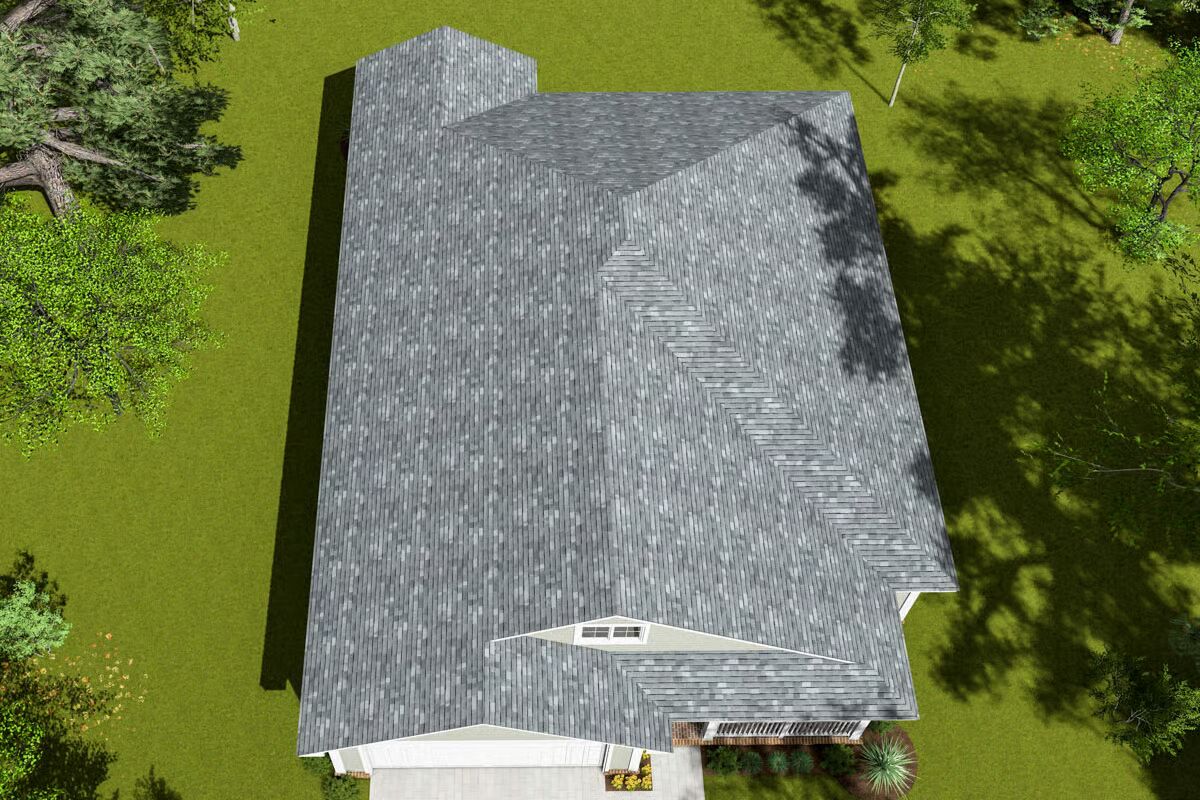
Charming and efficient, this New American split-bedroom cottage offers 3 bedrooms, 2 baths, and 1,521 square feet of heated living space.
A 2-car garage with 440 square feet of parking connects to the home through a convenient mudroom with pantry access.
Inside, the vaulted living room, kitchen, and dining area create an open, light-filled layout perfect for everyday living. The dining space extends outdoors with direct access to the rear porch, ideal for entertaining or relaxing.
Two secondary bedrooms are tucked near the foyer and share a full bath, while the private master suite is thoughtfully placed in the back corner for added seclusion.
Blending cozy charm with modern functionality, this home is designed for comfortable family living.
