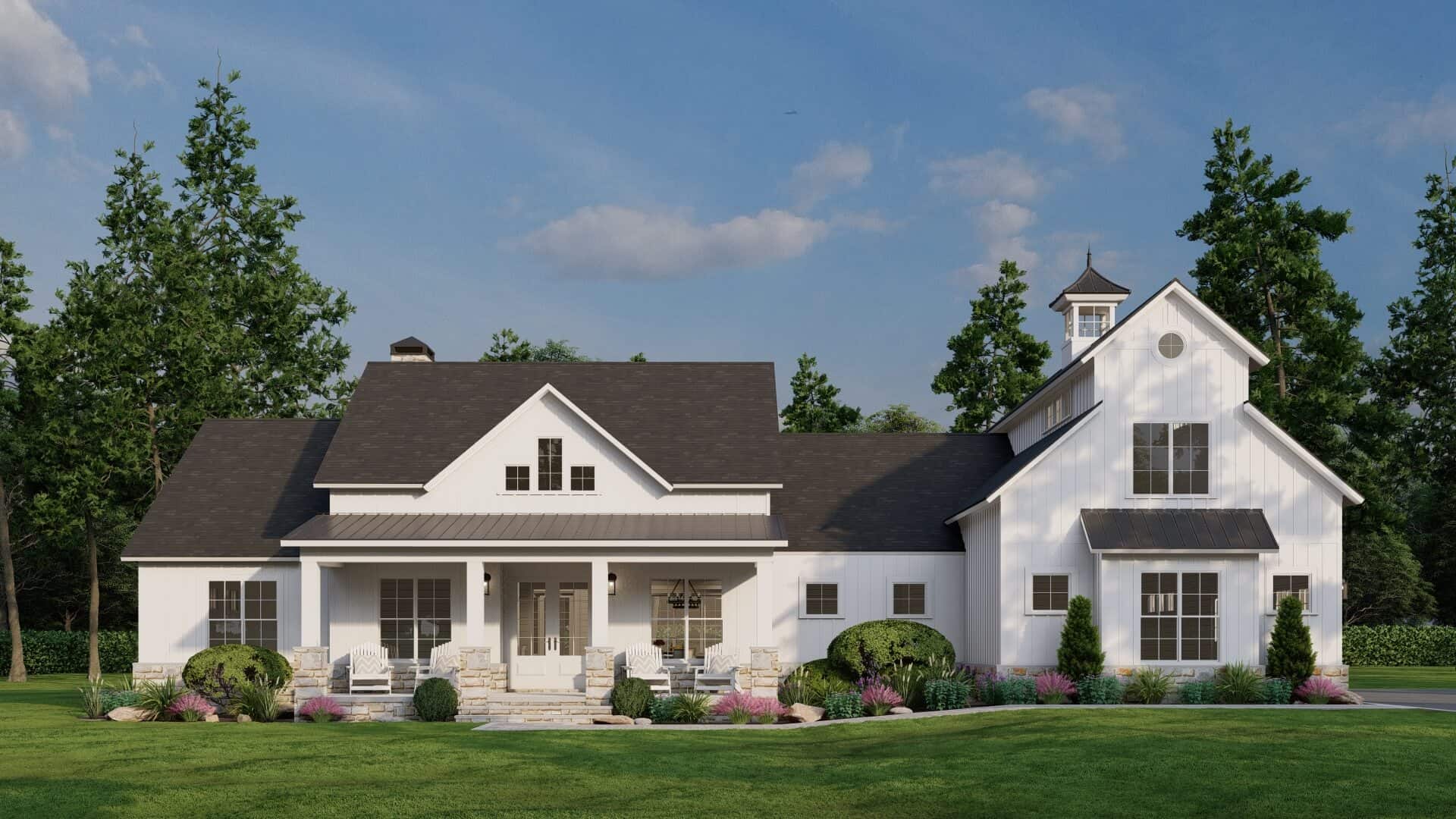
Specifications
- Area: 2,683 sq. ft.
- Bedrooms: 4
- Bathrooms: 4.5
- Stories: 1.5
- Garages: 2
Welcome to the gallery of photos for Craftsman with Hobby Room. The floor plans are shown below:
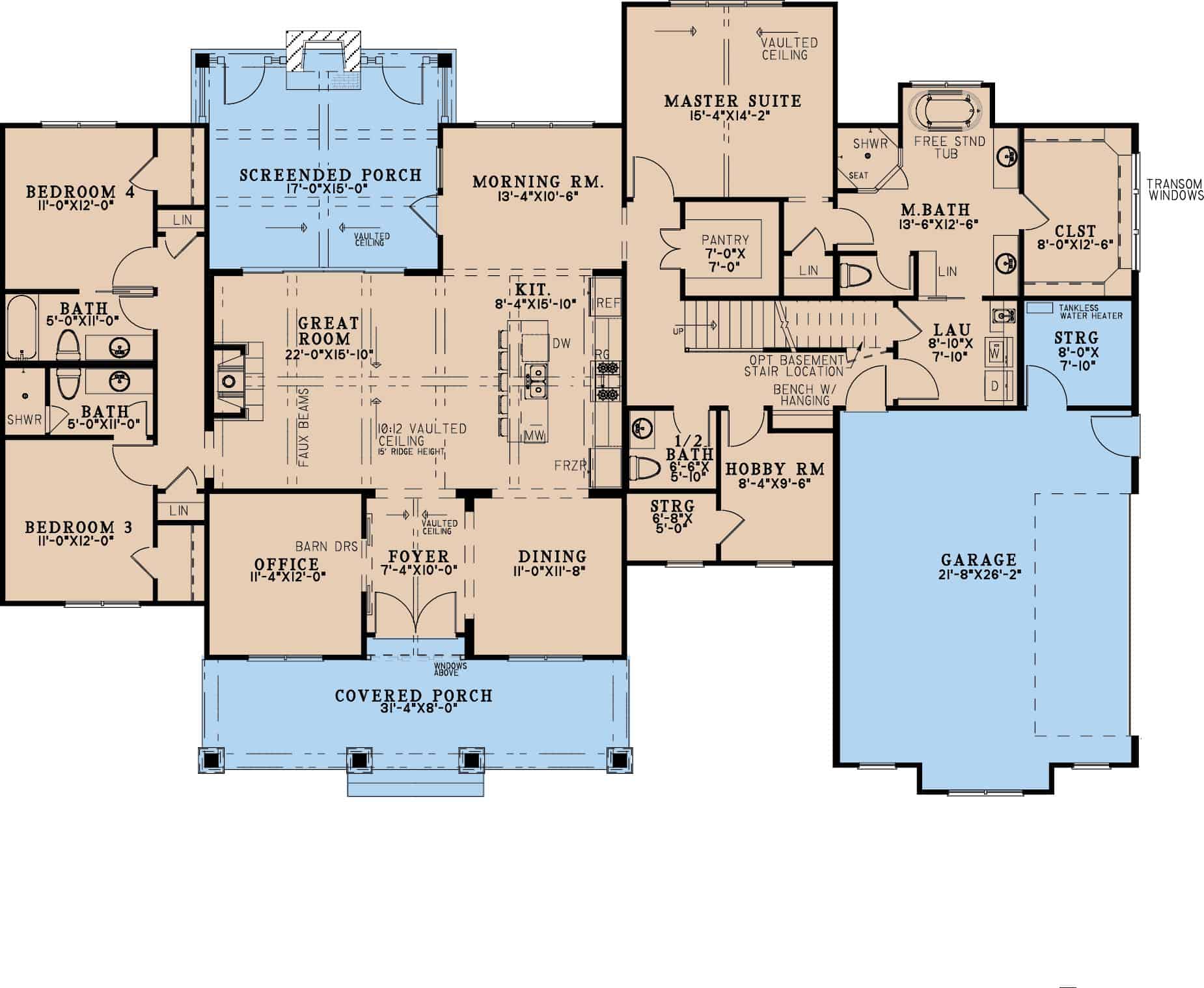
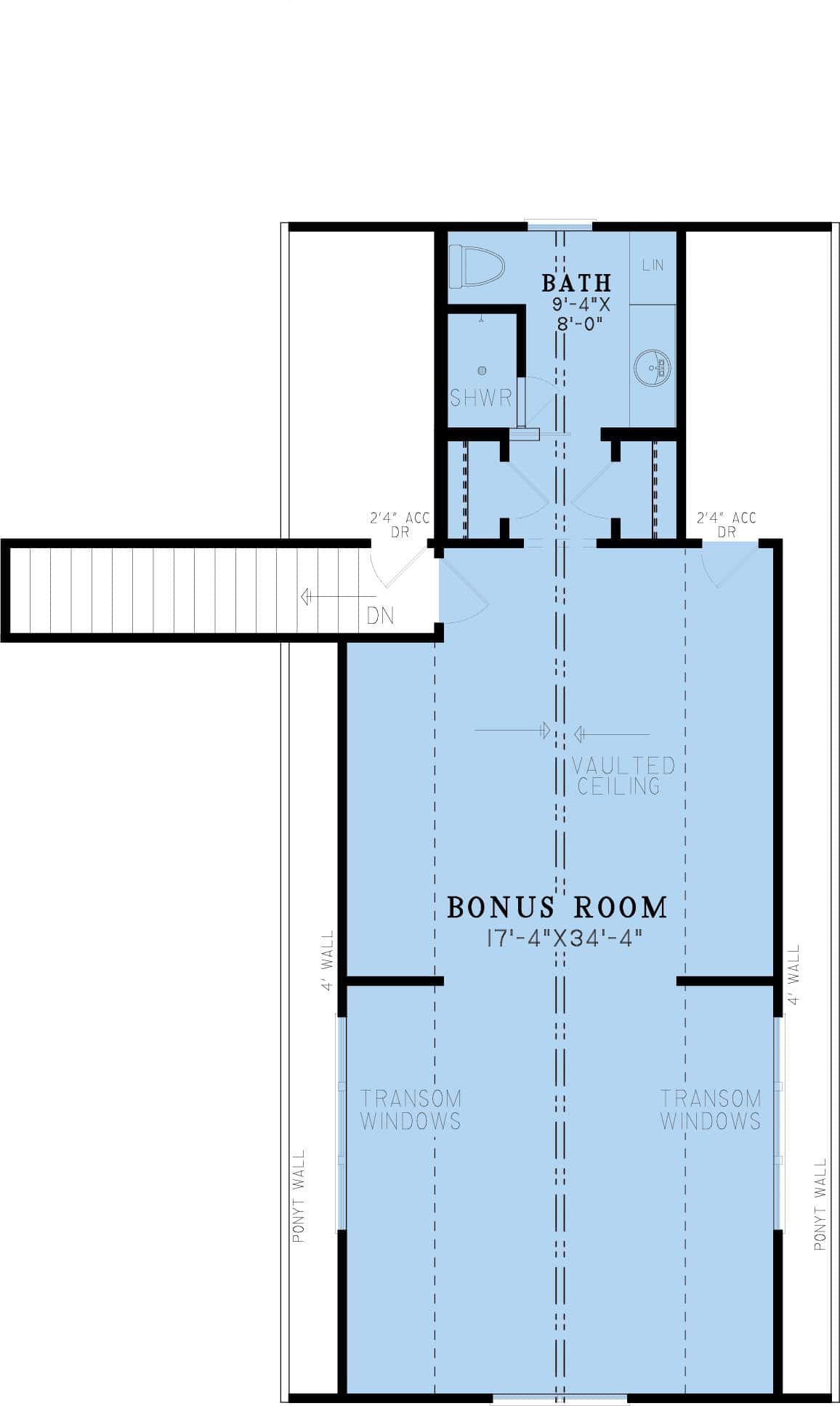

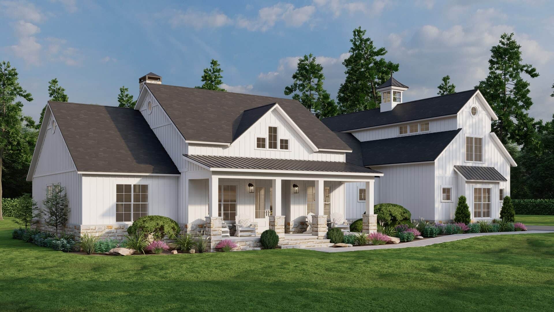
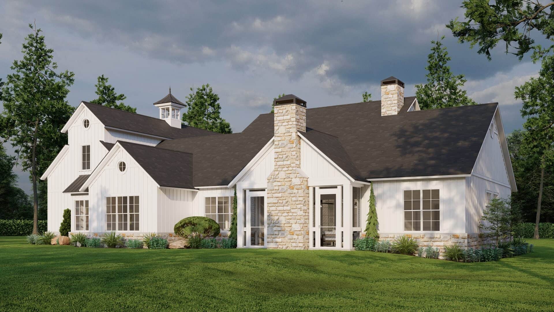
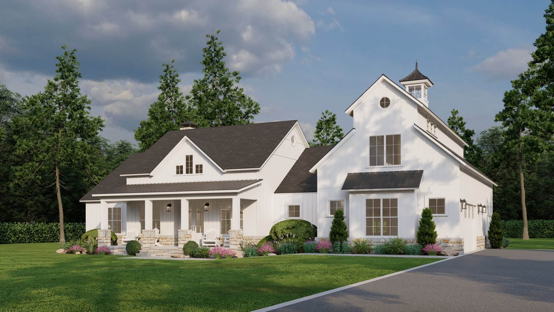
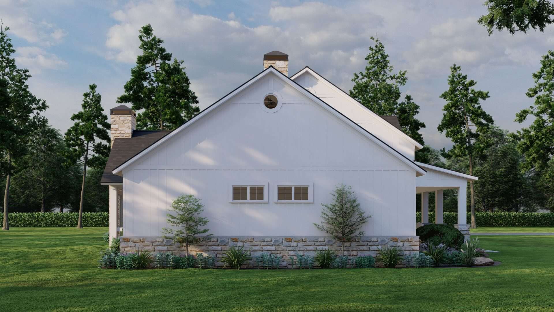
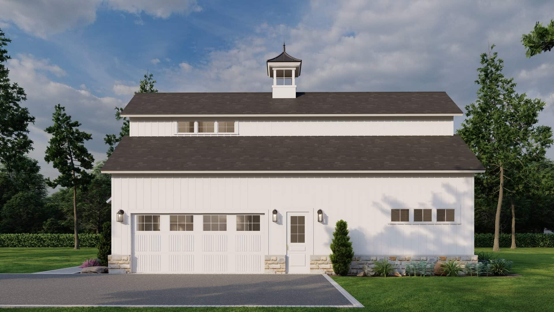
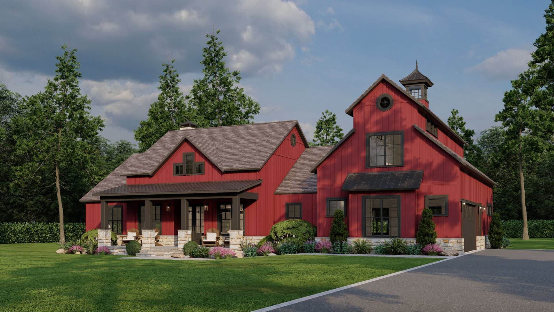
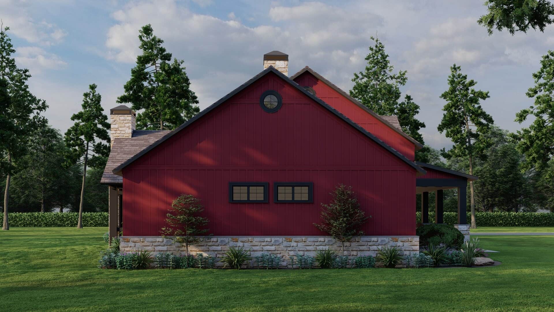
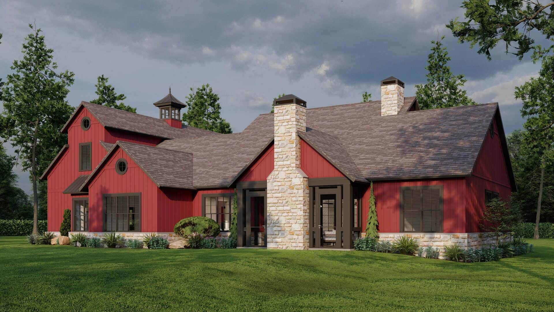
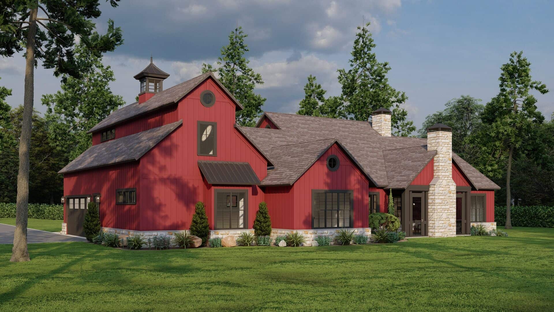
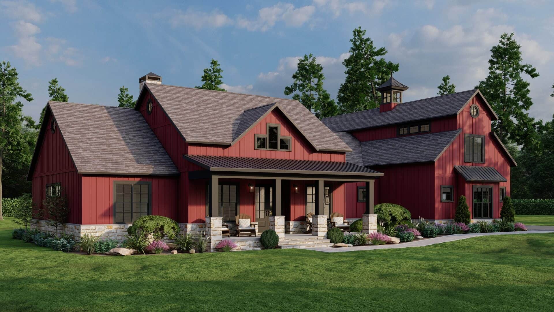
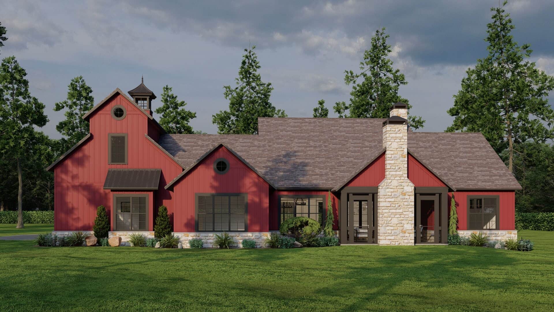
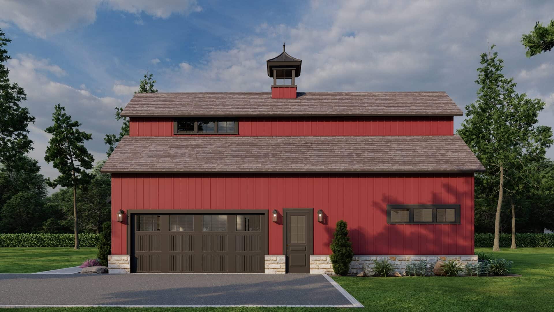
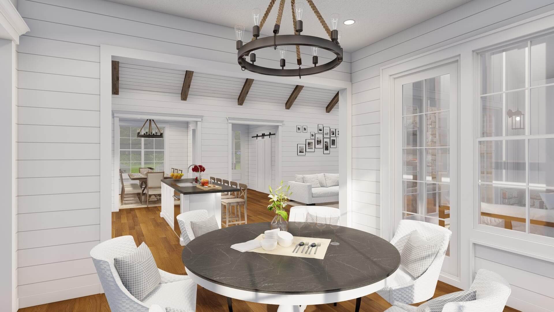
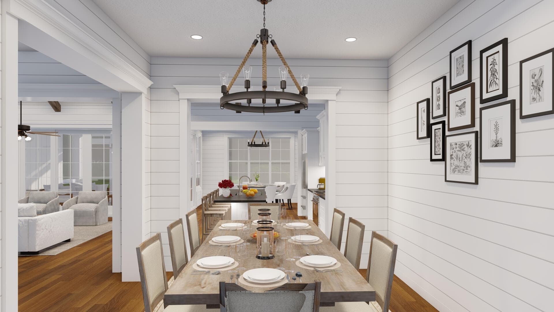
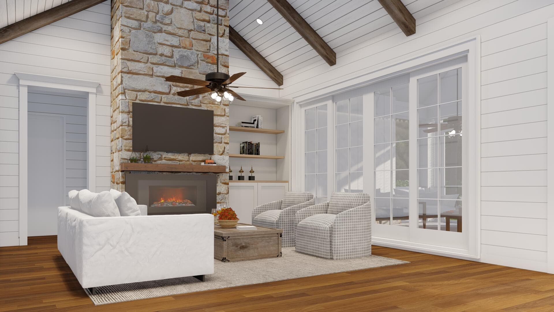
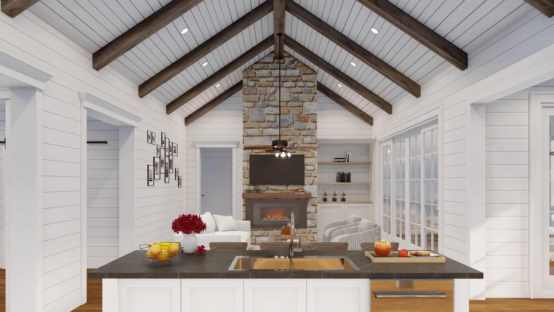
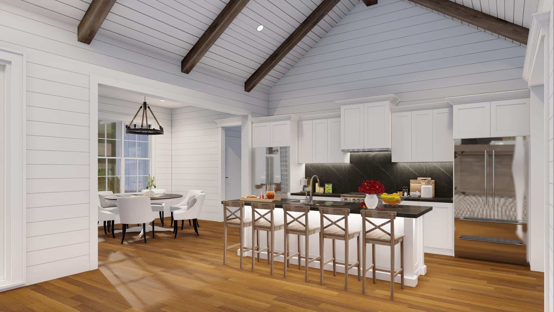
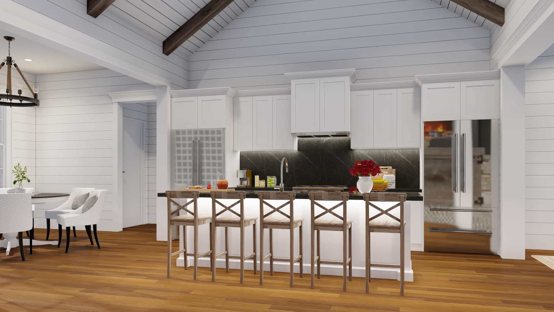
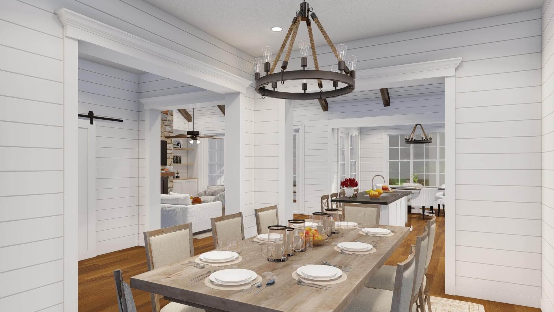
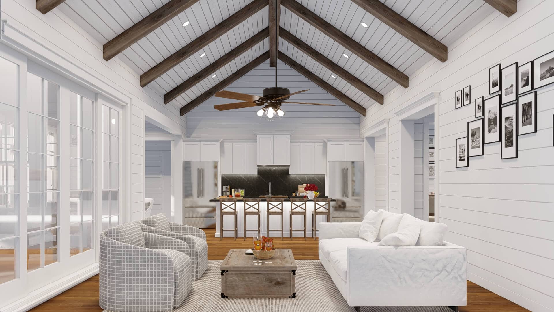
This exquisite Craftsman-style residence, enriched with charming Country accents, spans across 2,683 square feet, featuring 4 bedrooms, 4.5 baths, and a 2-car garage.
Additionally, the home offers a delightful array of amenities, including a spacious Great Room, Home Office, Dining Room, Hobby Room, Breakfast Room, a Kitchen with a Walk-in Pantry, Bonus Room, and a Master Bedroom with a Walk-in Closet and Master Bathroom.
Source: Plan # 193-1299
You May Also Like
3-Bedroom The Sassafras: Private Porch Off Master Bedroom (Floor Plans)
4-Bedroom Acadian-Style Farmhouse with Outdoor Kitchen (Floor Plans)
2-Story, 3-Bed Multi-Family Duplex House Plan With U-Shape Kitchen (Floor Plans)
4-Bedroom, 2363 Sq Ft Cottage with Main Floor Master (Floor Plans)
Single-Story, 5-Bedroom Barn Style with Mud Room (Floor Plans)
Single-Story, 5-Bedroom 3,277 Sq. Ft. Barn-Style House with Mudroom & Pet Center (Floor Plans)
4-Bedroom Split Layout House (Floor Plans)
5-Bedroom Dataw House (Floor Plans)
3-Bedroom Nantahala Cottage (Floor Plans)
4-Bedroom Green Hills Exclusive Farmhouse Craftsman Style House (Floor Plans)
Single-Story, 3-Bedroom Southern Country Ranch Home With 2 Bathrooms (Floor Plan)
Double-Story, 4-Bedroom 2857 Sq Ft Contemporary House (Floor Plans)
Double-Story, 3-Bedroom Barndominium-style House with Home Office and Two-story Great Room (Floor Pl...
Single-Story, 3-Bedroom Barndominium-Style House Under 1,900 Square Feet with Extra-Deep 2-Car Garag...
1-Bedroom Studio Guest Cottage (Floor Plans)
3-Bedroom Vista Views (Floor Plans)
Rockin' Mountain Home with Climbing and Exercise Rooms (Floor Plans)
Double-Story, 2-Bedroom Barndominium with Drive-thru Garage (Floor Plan)
Double-Story, 5-Bedroom Pine Lake Cottage (Floor Plans)
4-Bedroom Mediterranean Home Under 3,000 Square Feet with Grand Master Suite (Floor Plans)
Single-Story Luxurious Mountain Ranch Home With Attached Garage & Lower Level Expansion (Floor Plans...
Double-Story, 4-Bedroom Contemporary with Sitting Area in the Master Bedroom (Floor Plans)
The Sawyer Simple Modern Farmhouse With 3 Bedrooms & 2 Bathrooms (Floor Plans)
3-Bedroom Farmhouse with His & Hers Walk-in Closet (Floor Plans)
3-Bedroom Traditional Cottage House With Front-Facing Garage (Floor Plan)
2,800 Square Foot Craftsman Home with Outdoor Fireplace (Floor Plans)
Single-Story, 3-Bedroom Rustic Country Craftsman House Under 2,300 Square Feet (Floor Plans)
Single-Story, 3-Bedroom Modern Farmhouse with Home Office and Large Rear Porch (Floor Plans)
Single-Story, 3-Bedroom Luxurious & Comfortable Barndominium-Style House (Floor Plan)
Craftsman-Style Lake House With Large Covered Deck & 2 Double-Car Garages (Floor Plans)
Double-Story, 3-Bedroom Post Frame Barndominium House with Space to Work and Live (Floor Plan)
4-Bedroom Traditional Home with Den and Open-Concept Main Floor (Floor Plans)
House Under 2,800 Square Feet with a Vaulted Great Room and Bonus Expansion (Floor Plans)
Country Home with Metal Roof and Clean Trim Lines (Floor Plans)
5-Bedroom Dream Home with Three Staircases (Floor Plans)
Single-Story, 3-Bedroom Dos Riatas Ranch Metal Framed Barndominium Farmhouse (Floor Plan)
