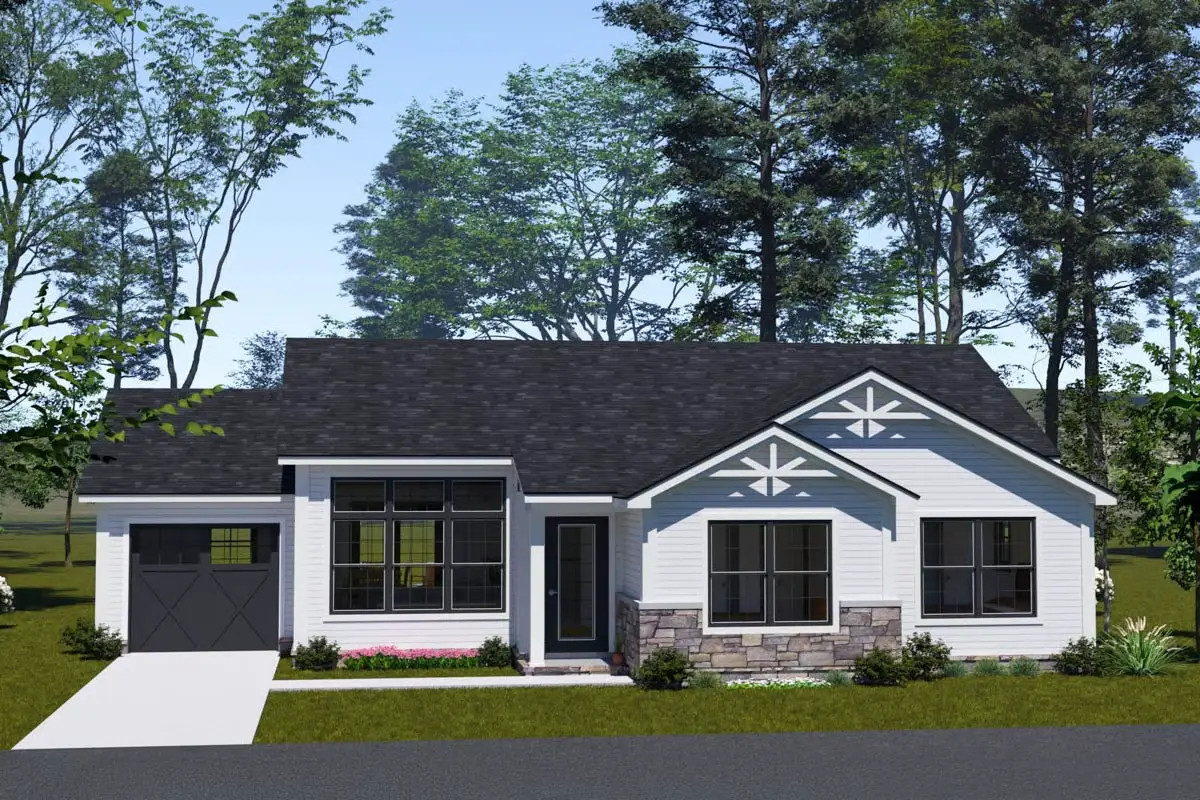
Specifications
- Area: 1,341 sq. ft.
- Bedrooms: 3
- Bathrooms: 2
- Stories: 1
- Garages: 1
Welcome to the gallery of photos for a 3-Bedroom Craftsman Cottage With Split Bedroom Layout. The floor plans are shown below:
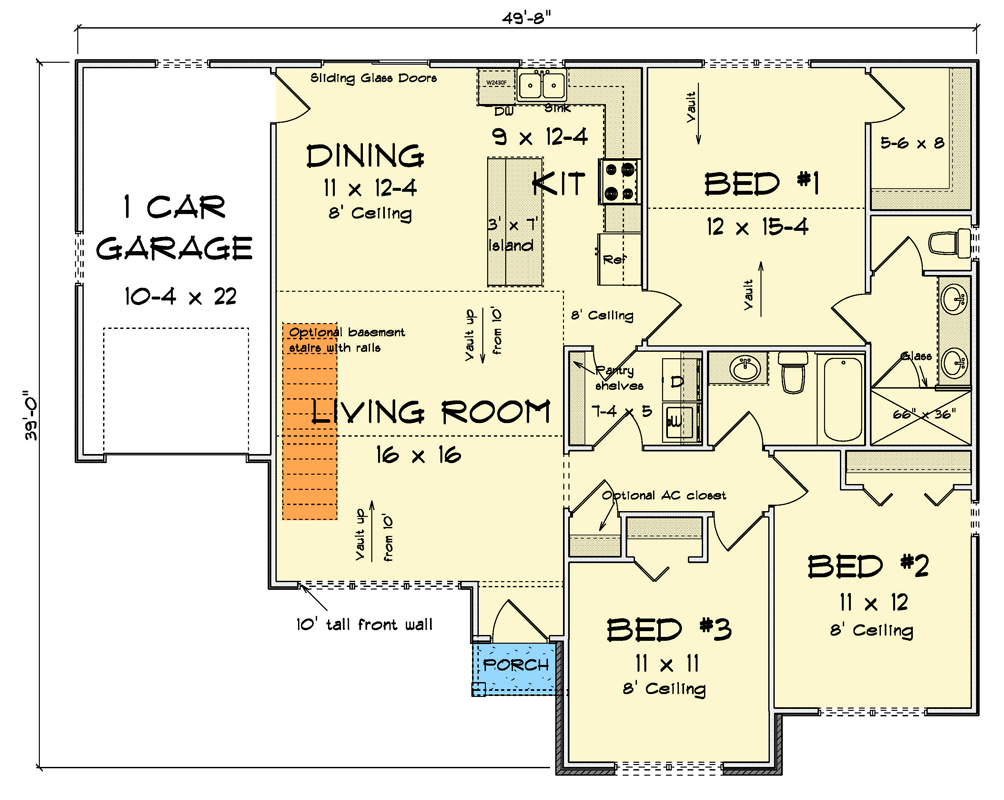
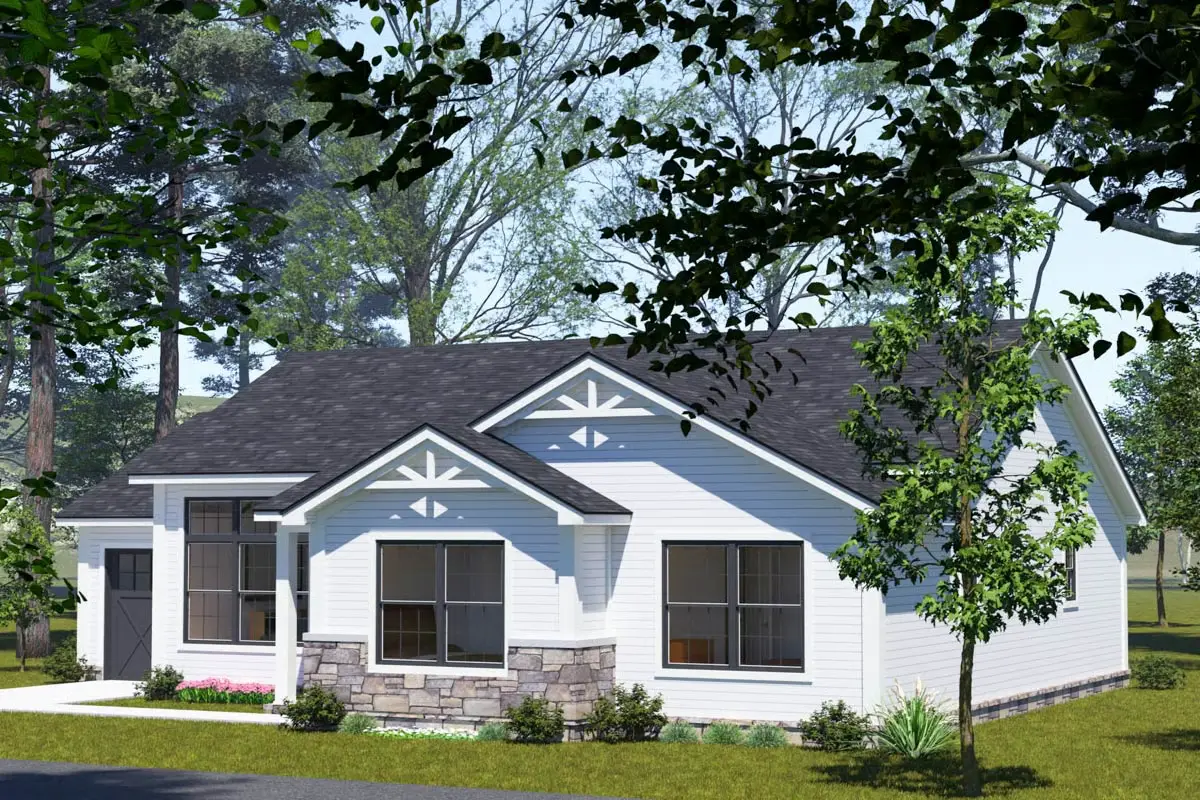
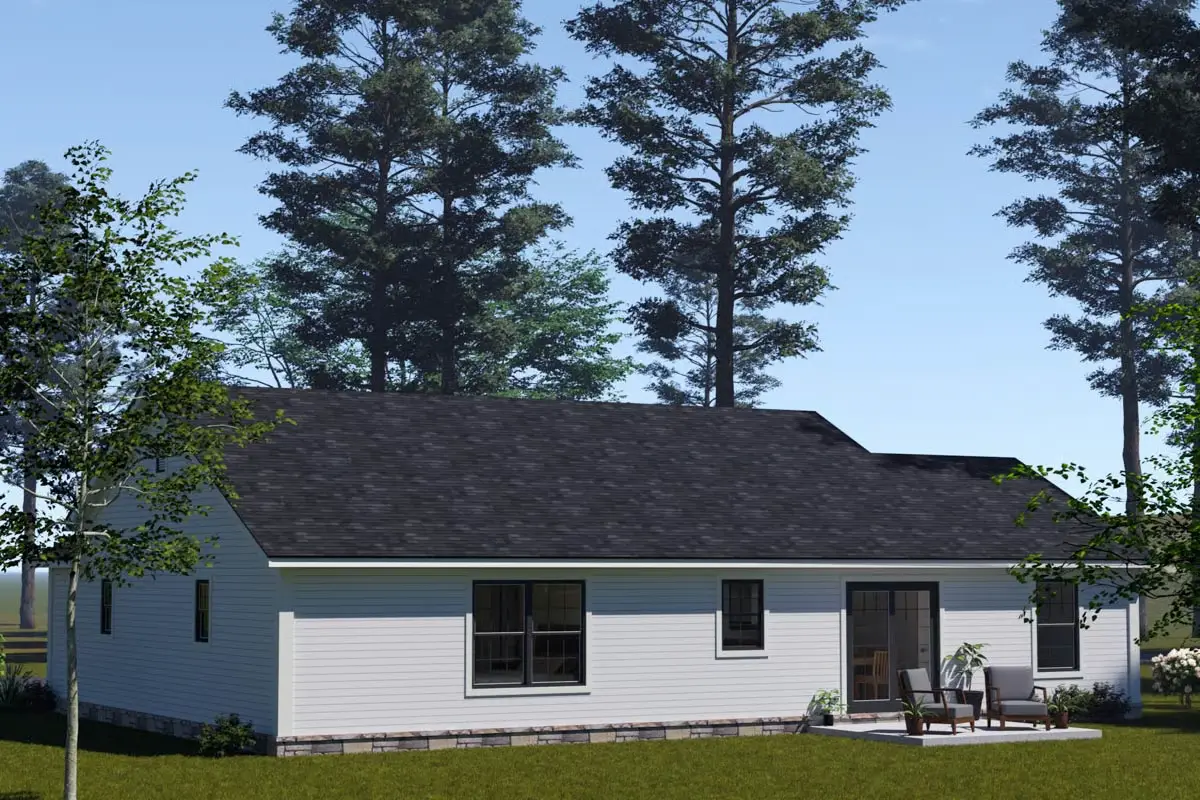
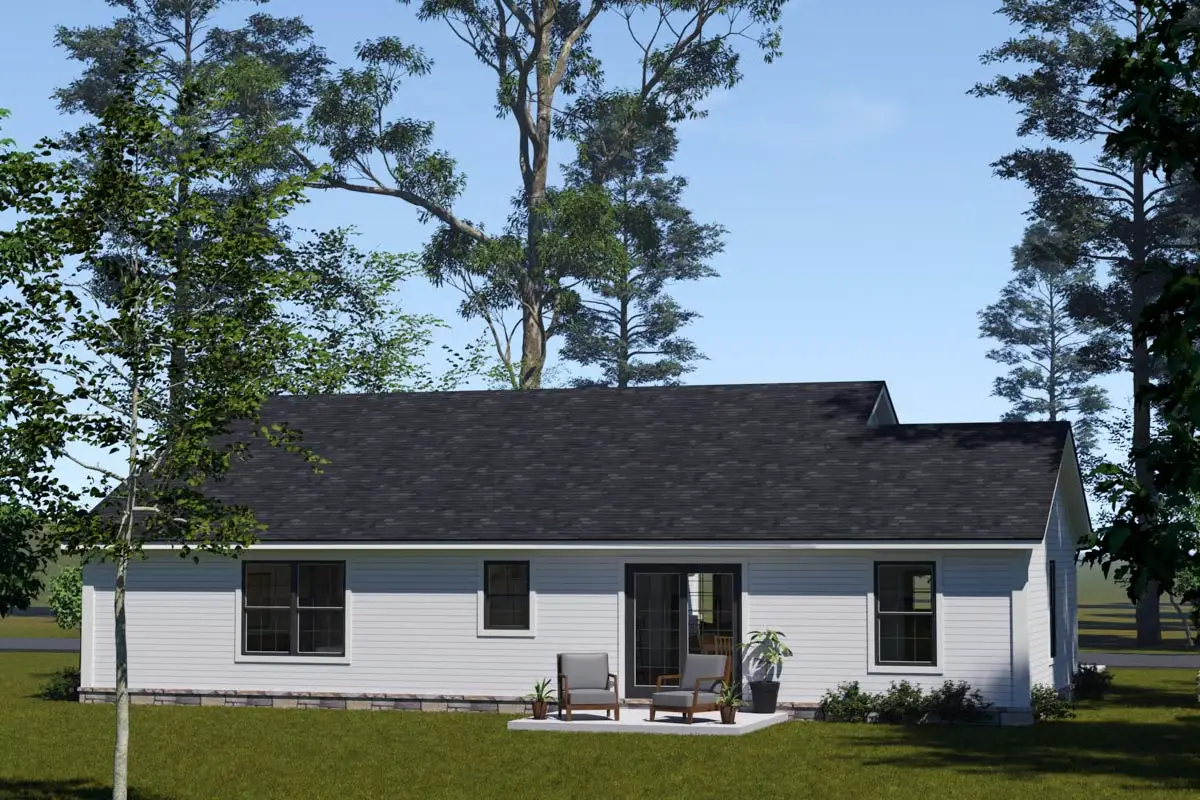
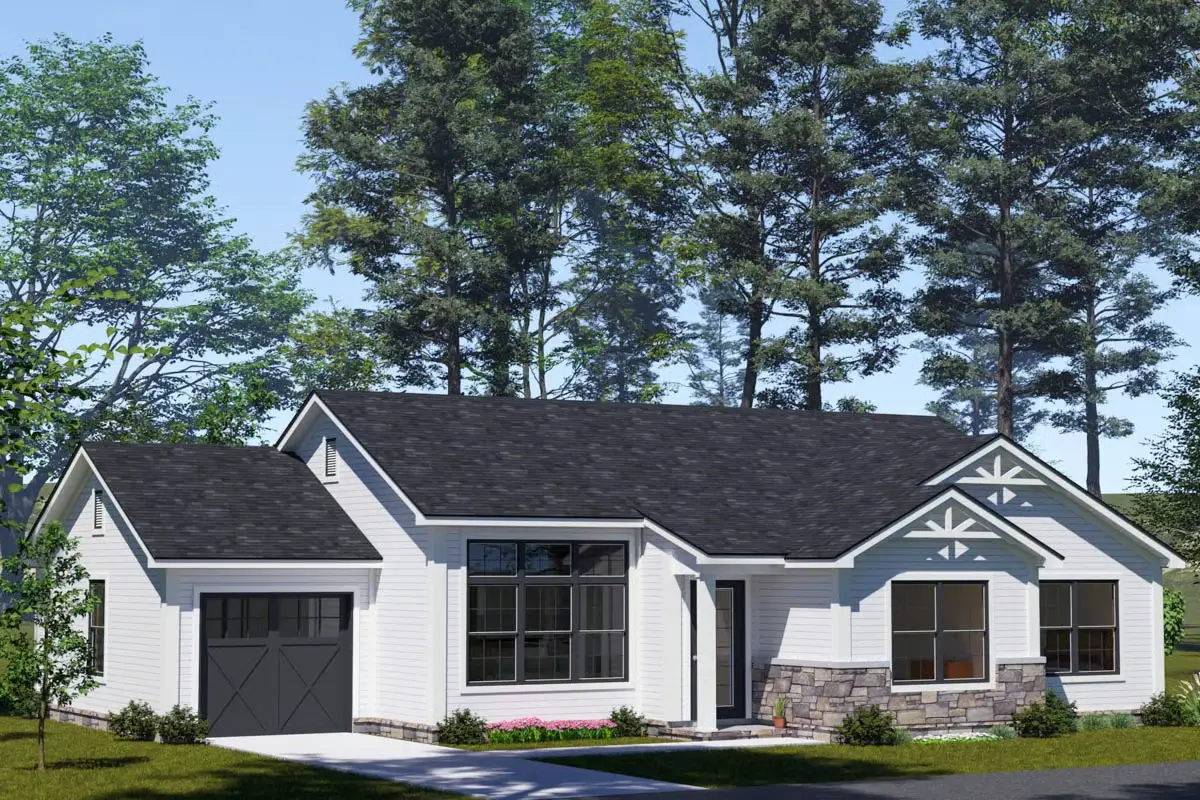
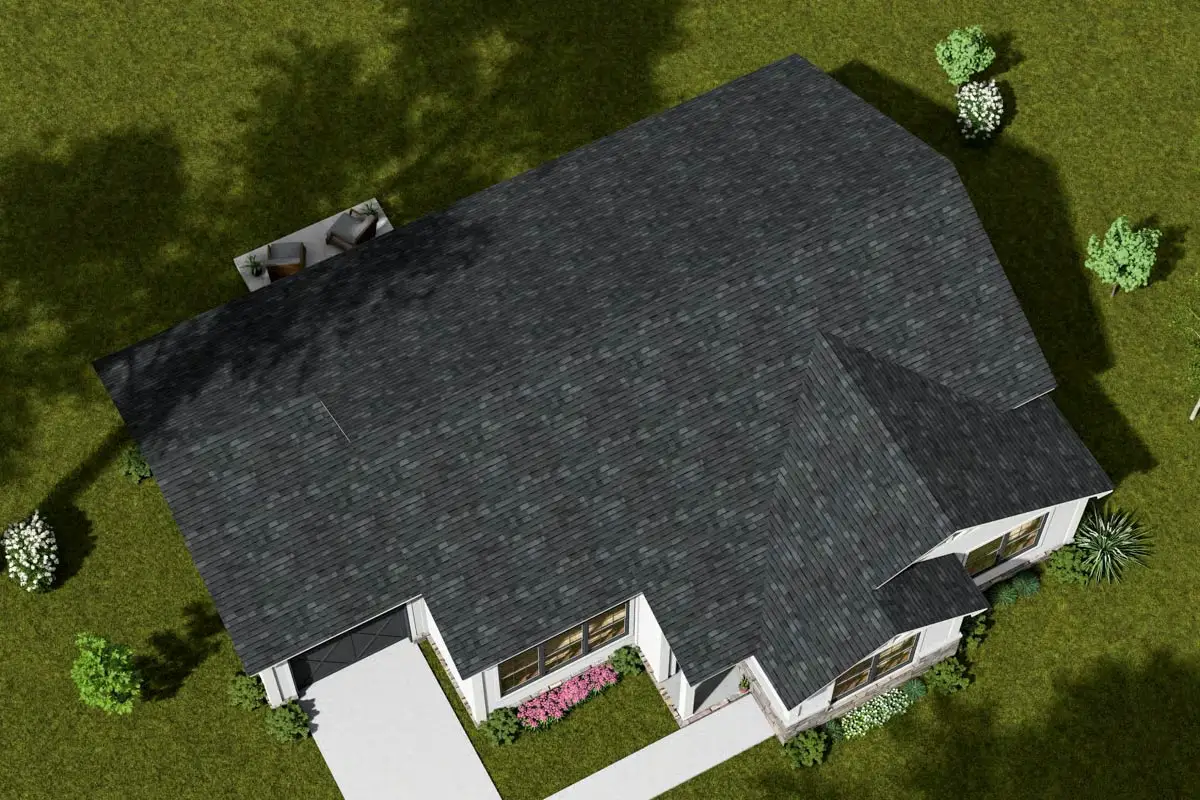
This 1,341 sq. ft. Craftsman-style cottage blends traditional charm with modern comfort, offering 3 bedrooms, 2 bathrooms, and an attached one-car garage.
The open-concept living area features 8-foot ceilings and flows seamlessly between the living room, dining space, and a well-appointed kitchen with a butler’s walk-in pantry.
The dining area opens to the outdoors through sliding glass doors, making it perfect for entertaining or enjoying everyday meals in natural light.
The main-floor master suite provides a private retreat with its own en-suite bath, while the split-bedroom layout places the two additional bedrooms on the opposite side of the home for added privacy.
A quaint front porch enhances the home’s curb appeal and offers a welcoming space to relax and enjoy the surroundings.
Source: Plan 52446WM
