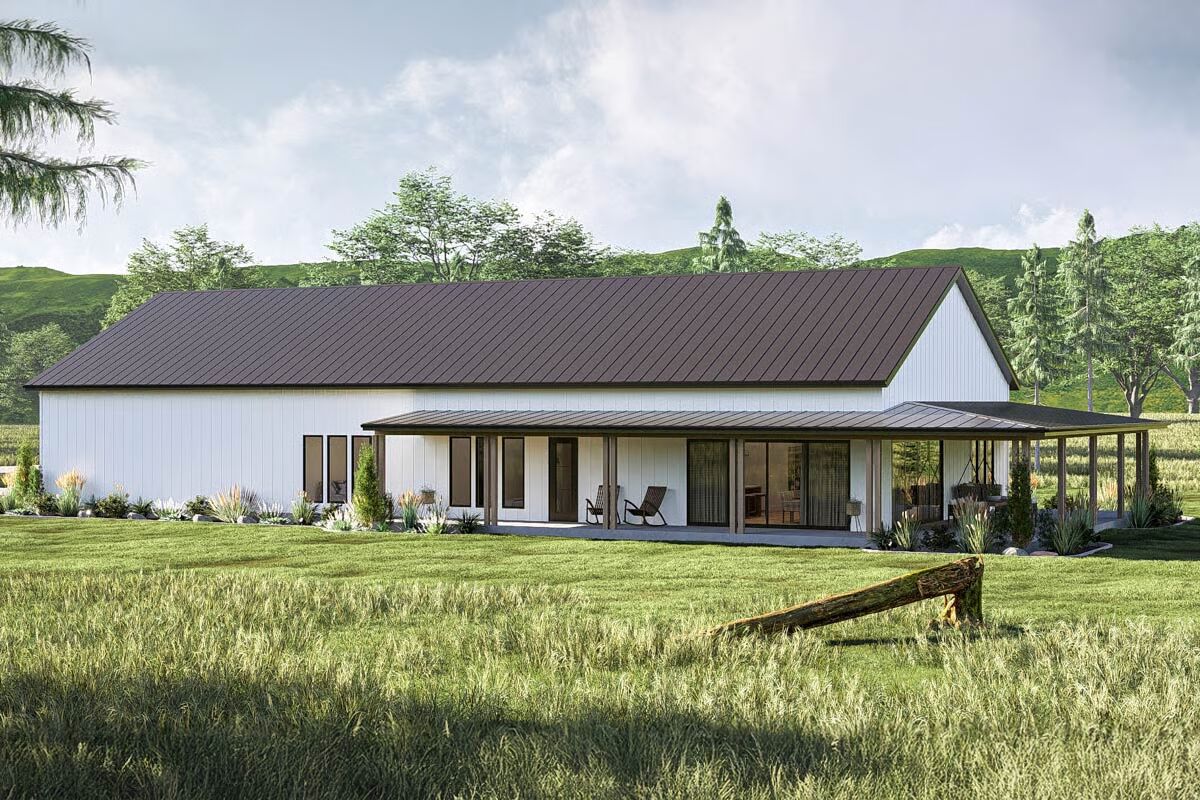
Specifications
- Area: 2,721 sq. ft.
- Bedrooms: 4
- Bathrooms: 3
- Stories: 1
- Garages: 3
Welcome to the gallery of photos for Expansive Barndominium with Luxury Features and Wraparound Porch. The floor plan is shown below:
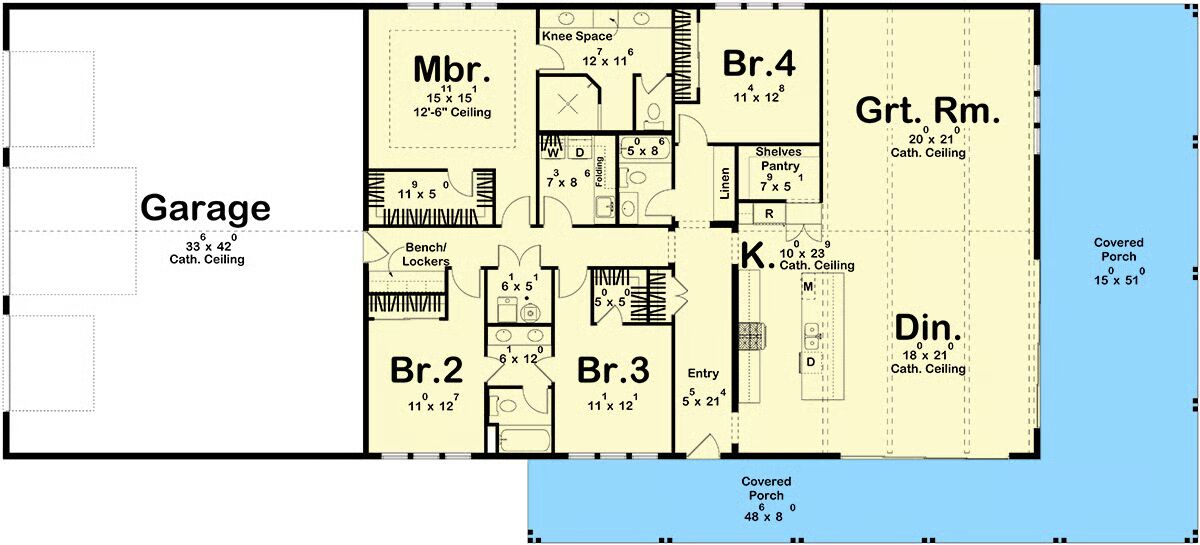

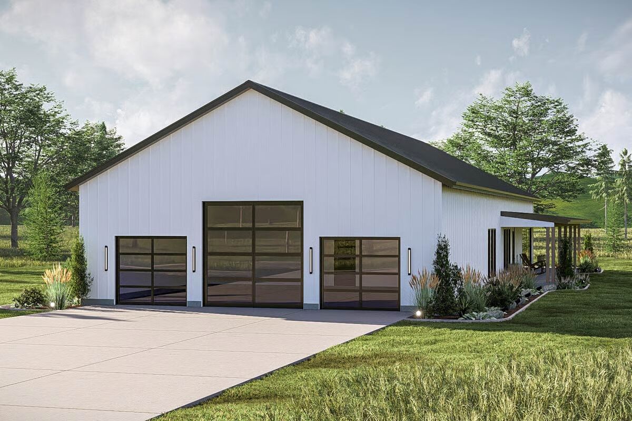
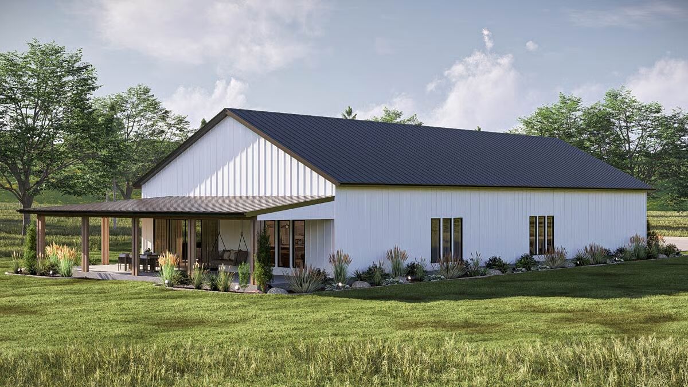
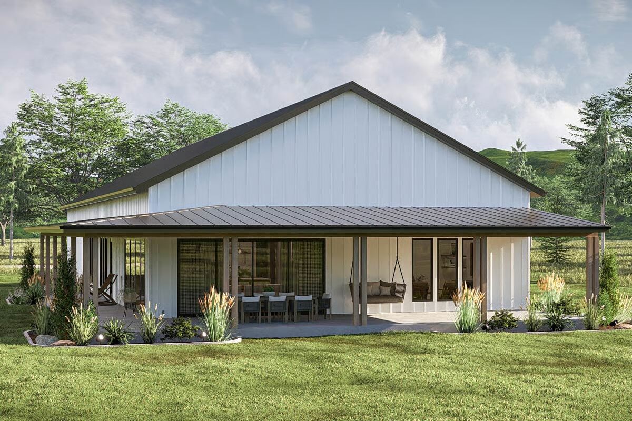
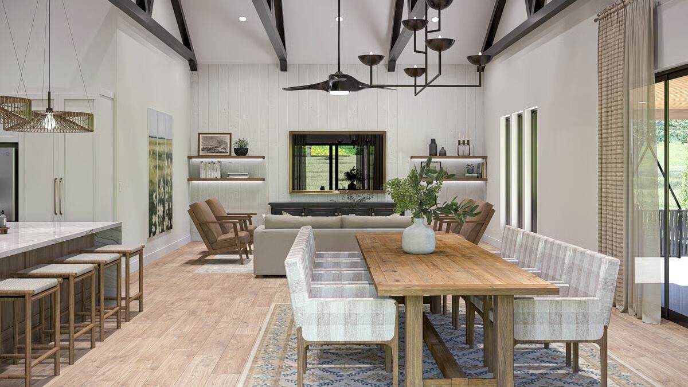
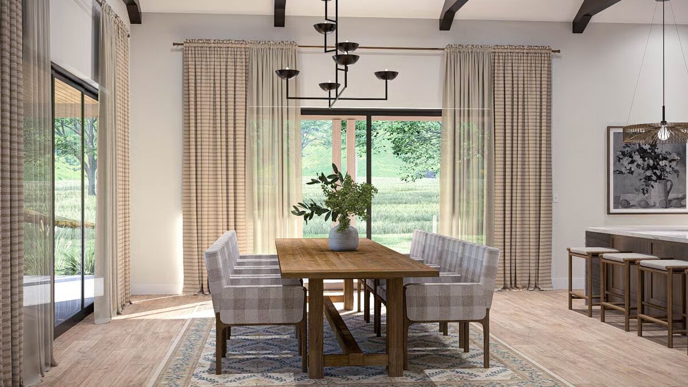
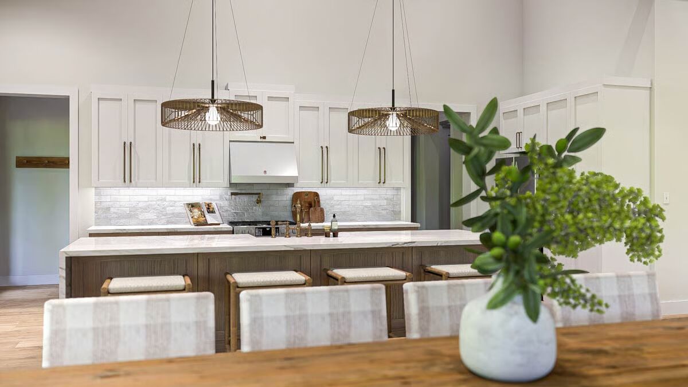
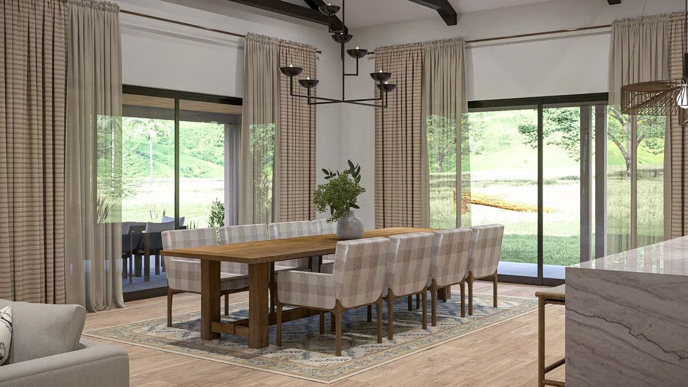
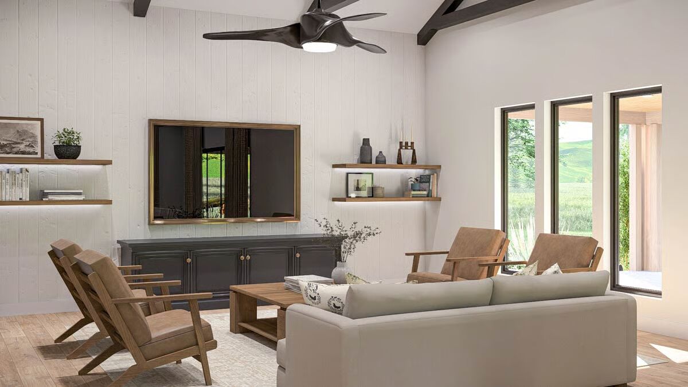
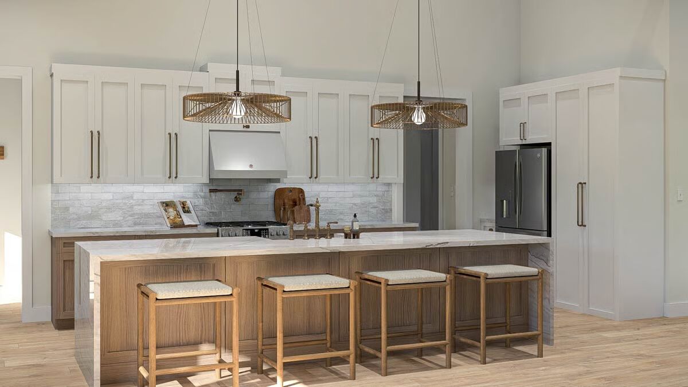
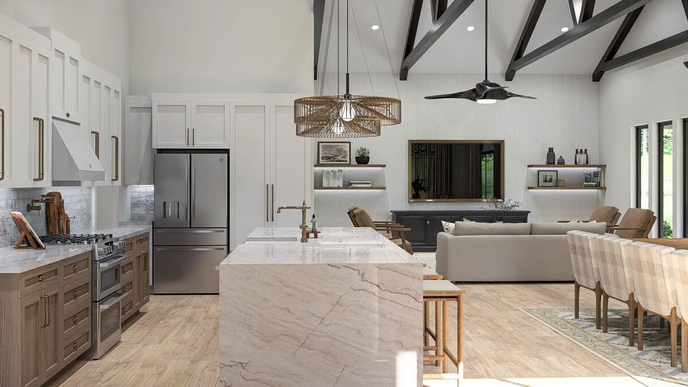
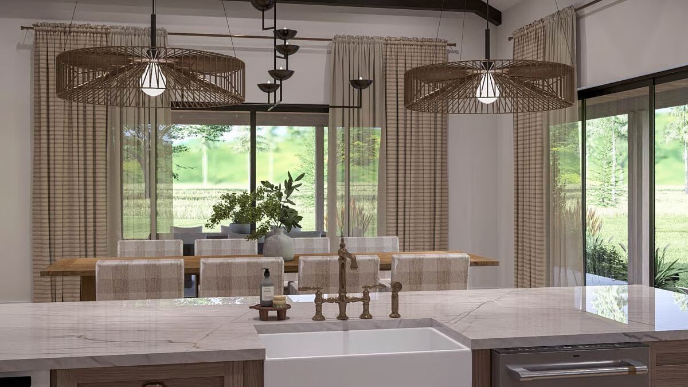
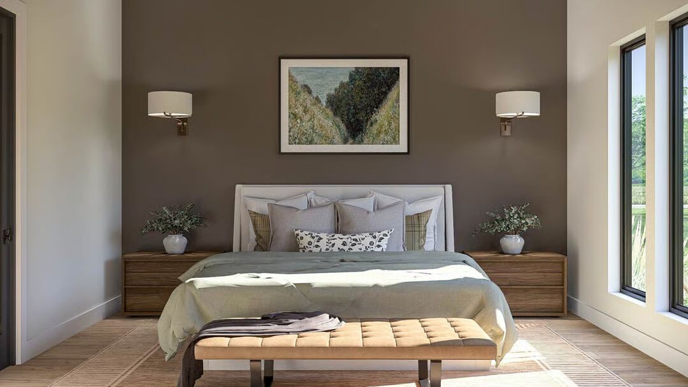
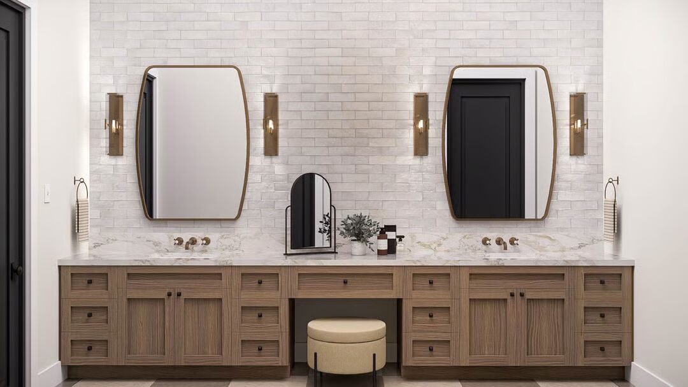
Expansive Barndominium Living with Modern Elegance
Experience 2,721 sq. ft. of thoughtfully crafted living space in this exceptional barndominium, offering 4 bedrooms, 3 full baths, and an impressive 1,462 sq. ft. three-car garage.
The heart of the home is a sprawling open-concept living area with soaring 12-foot ceilings, where the great room, kitchen, and dining spaces blend seamlessly for effortless entertaining and everyday comfort.
The gourmet kitchen boasts a butler’s walk-in pantry and a natural flow into the dining area—perfect for family gatherings and culinary creations.
The main-floor master suite is a private retreat, featuring dual vanities and a refined layout, while the secondary bedrooms are connected by a convenient Jack & Jill bath.
Outdoor living shines with a generous wraparound porch, offering the perfect setting for relaxing afternoons, scenic sunsets, or hosting guests in the beauty of your surroundings.
